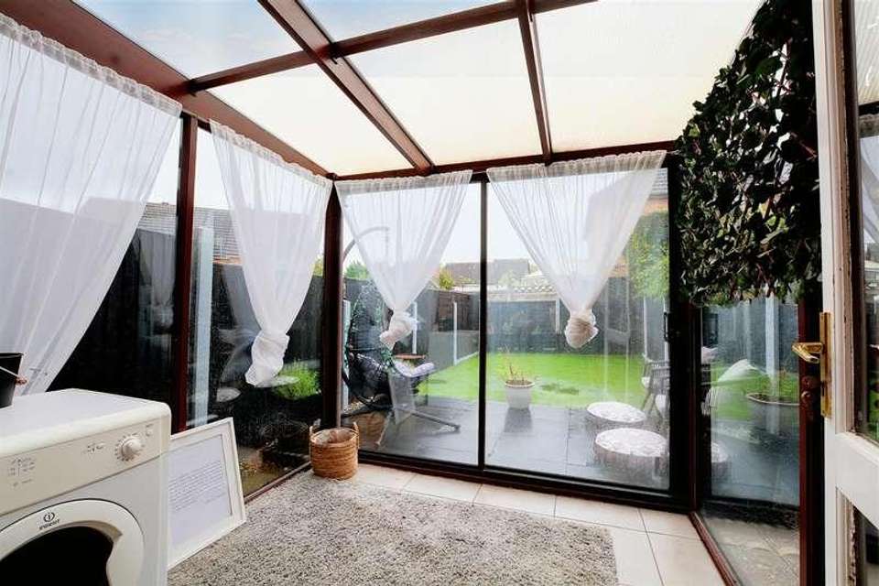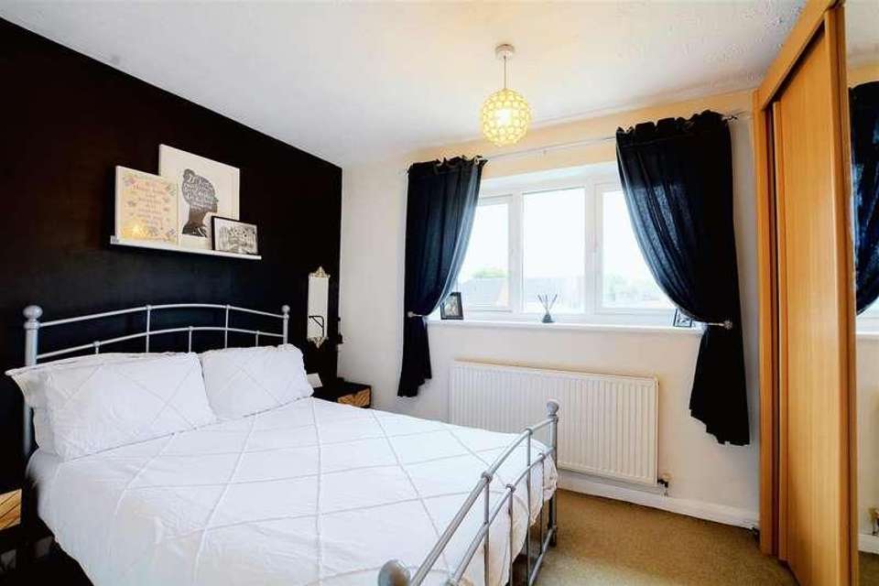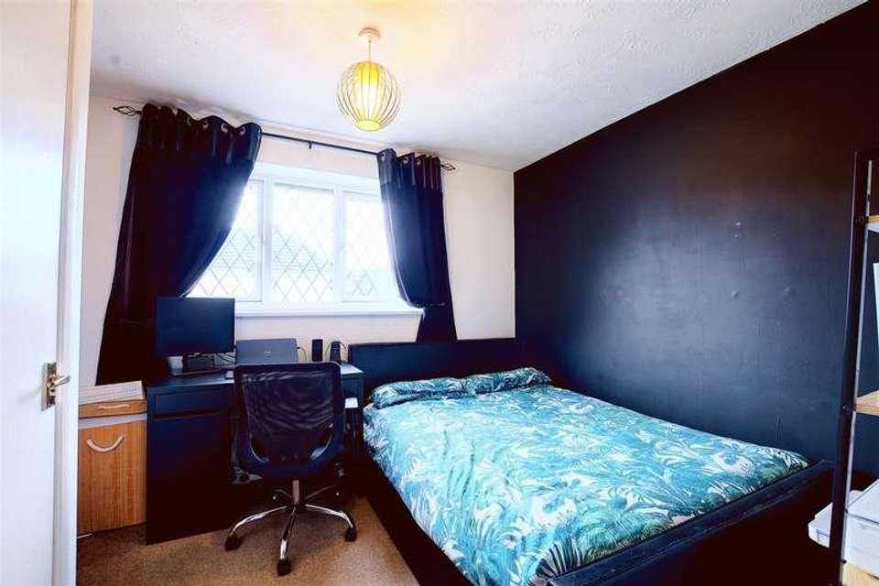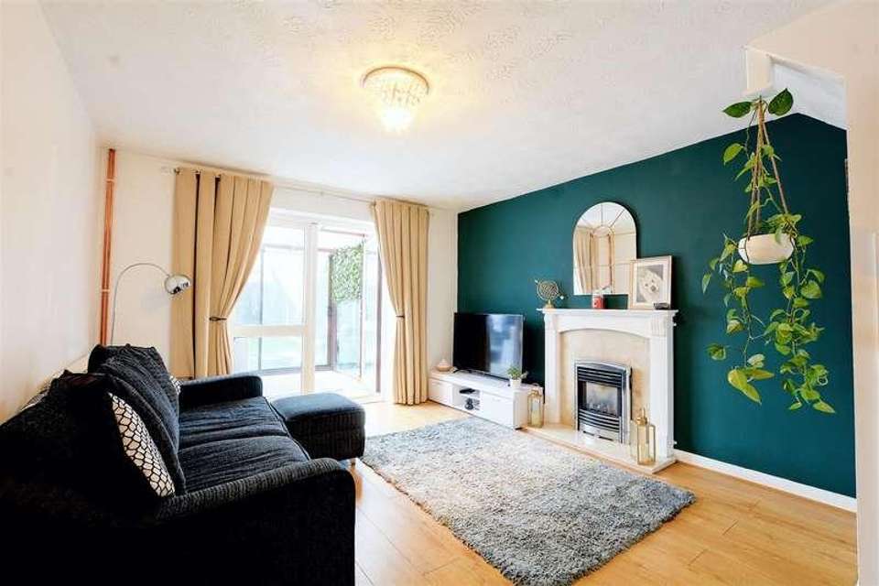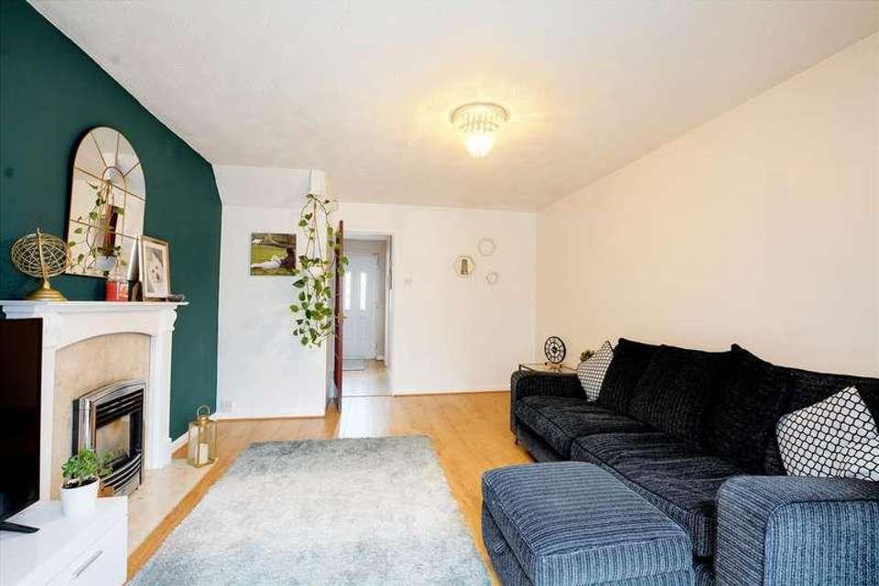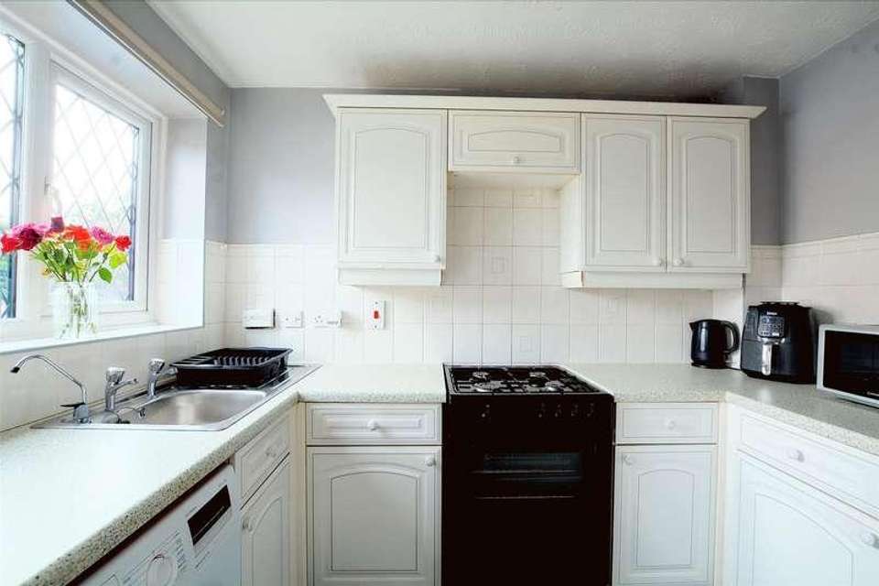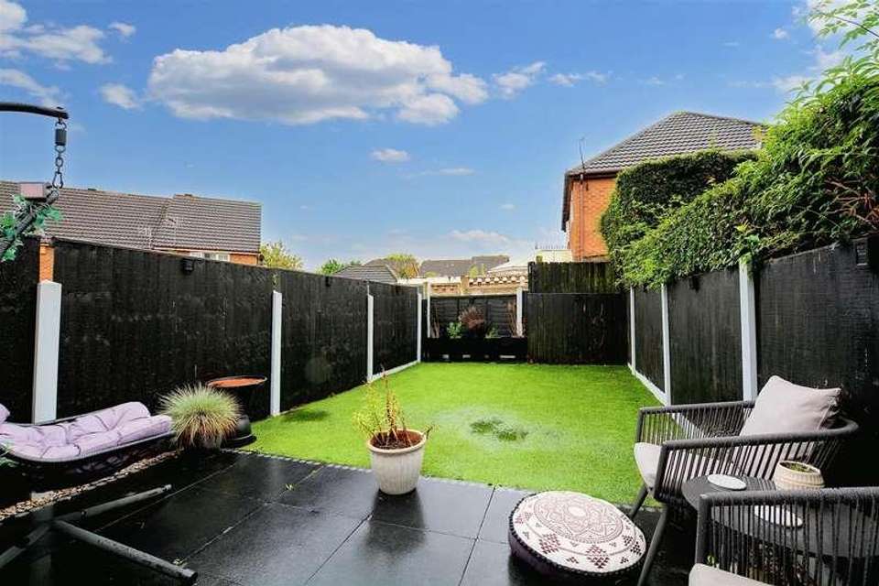2 bedroom terraced house for sale
Nottingham, NG6terraced house
bedrooms
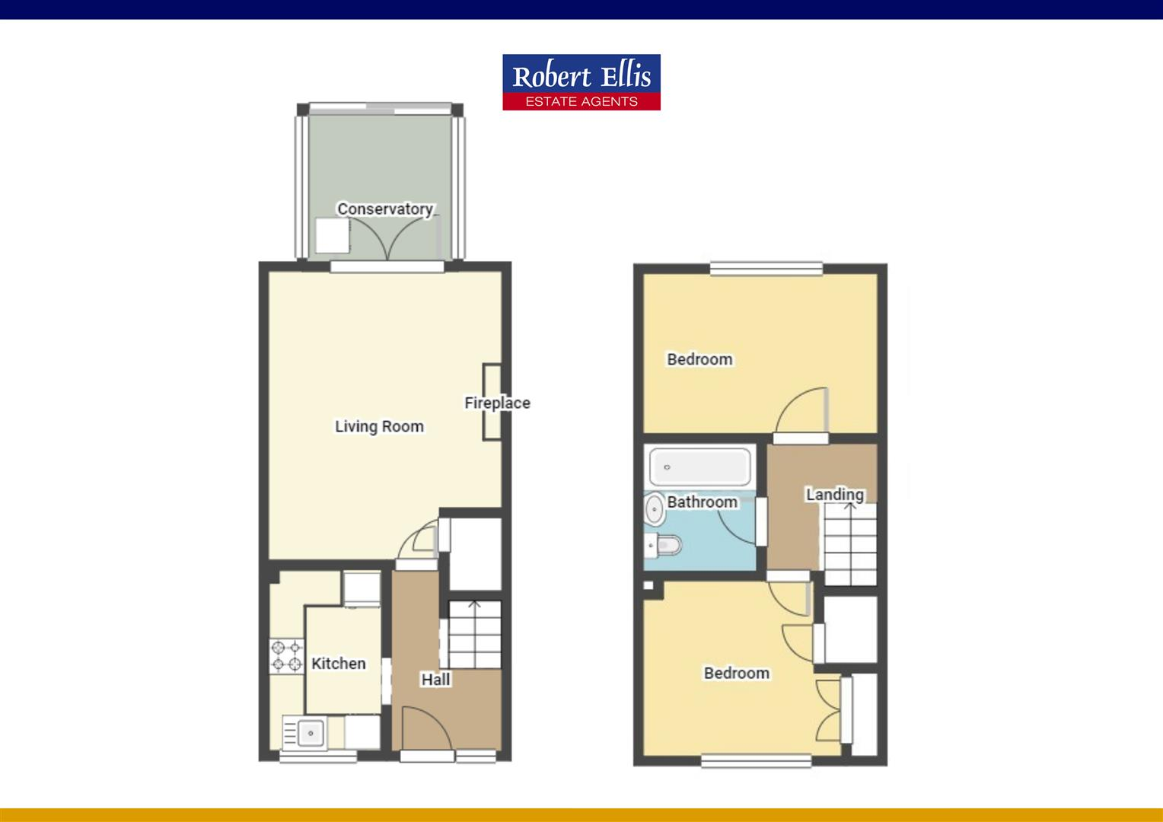
Property photos

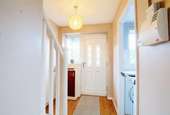
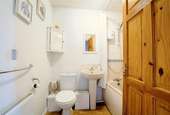
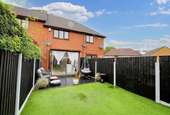
+7
Property description
TWO DOUBLE BEDROOM, MID TERRACE HOME SITUATED ON A CUL DE SAC IN BASFORD, NOTTINGHAM** IDEAL FIRST TIME BUY ** NO UPWARD CHAIN **Robert Ellis Estate Agents are delighted to bring to the market this IMMACULATE TWO BEDROOM, MID TERRACE FAMILY HOME situated on a CUL DE SAC in BASFORD, NOTTINGHAM. The property benefits from easily accessible transport links via tram, train and bus to surrounding areas, including the City Centre. Local primary and secondary schools are also located closely to the property, making it ideal for families. Upon entry, you are welcomed into the Hallway which leads through to the Kitchen with fitted units, Lounge Diner with under stair storage cupboard and Conservatory with sliding doors to the rear garden. The rear garden offers a patio area and laid to lawn. Stairs lead to landing, FIRST DOUBLE Bedroom with fitted wardrobes and airing cupboard, SECOND DOUBLE Bedroom and Family Bathroom benefitting from a three-piece suite. A viewing is HIGHLY RECOMMENDED to appreciate the SIZE and LOCATION of this fantastic opportunity- Contact the office now to arrange your viewing!Entrance Hallway2.69 x 1.74 approx (8'9 x 5'8 approx)UPVC double glazed opaque front door. UPVC double glazed opaque window. Laminate flooring.Lounge Diner3.56 x 4.44 approx (11'8 x 14'6 approx)Wooden glazed double glazed French doors opening into Conservatory. Fireplace with marble surround. Wall mounted double radiator.Conservatory2.33 x 2.25 approx (7'7 x 7'4 approx)Wooden double glazed windows. Aluminum double glazed sliding doors opening into rear garden. Tiled flooring.Kitchen1.72 x 2.79 approx (5'7 x 9'1 approx)Range of fitted wall and base units. Stainless steel sink with dual heat tap. Space and point for gas cooker. Space and plumbing for automatic washing machine. Space and point for freestanding fridge freezer. Vinyl flooring. Partially tiled walls.First Floor Landing2.22 x 1.76 approx (7'3 x 5'9 approx)Carpeted flooring. Access into Bedrooms 1, 2 & Family BathroomBedroom 12.48 x 3.57 approx (8'1 x 11'8 approx)UPVC double glazed window. Carpeted flooring. Wall mounted radiator.Bedroom 22.77 x 3.05 approx (9'1 x 10'0 approx)UPVC double glazed window. Carpeted flooring. Wall mounted radiator. Fitted Wardrobes. Over stairs storage cupboard housing the boiler tank (0.96 x 1.12 m approx)Family Bathroom1.72 x 1.97 approx (5'7 x 6'5 approx)Three-piece suite comprising of bath with dual heat tap with handheld shower unit above. Sink with dual heat tap. W/C. Wall mounted radiator. Vinyl flooring. Partially tiled walls.Rear of PropertyPatio area and low maintenance artificial grass. Fencing to the sides.Council TaxLocal Authority: NottinghamCouncil Tax band BA TWO DOUBLE BEDROOM, MID TERRACE HOME SITUATED ON A CUL DE SAC IN BASFORD, NOTTINGHAM.
Council tax
First listed
Over a month agoNottingham, NG6
Placebuzz mortgage repayment calculator
Monthly repayment
The Est. Mortgage is for a 25 years repayment mortgage based on a 10% deposit and a 5.5% annual interest. It is only intended as a guide. Make sure you obtain accurate figures from your lender before committing to any mortgage. Your home may be repossessed if you do not keep up repayments on a mortgage.
Nottingham, NG6 - Streetview
DISCLAIMER: Property descriptions and related information displayed on this page are marketing materials provided by Robert Ellis. Placebuzz does not warrant or accept any responsibility for the accuracy or completeness of the property descriptions or related information provided here and they do not constitute property particulars. Please contact Robert Ellis for full details and further information.





