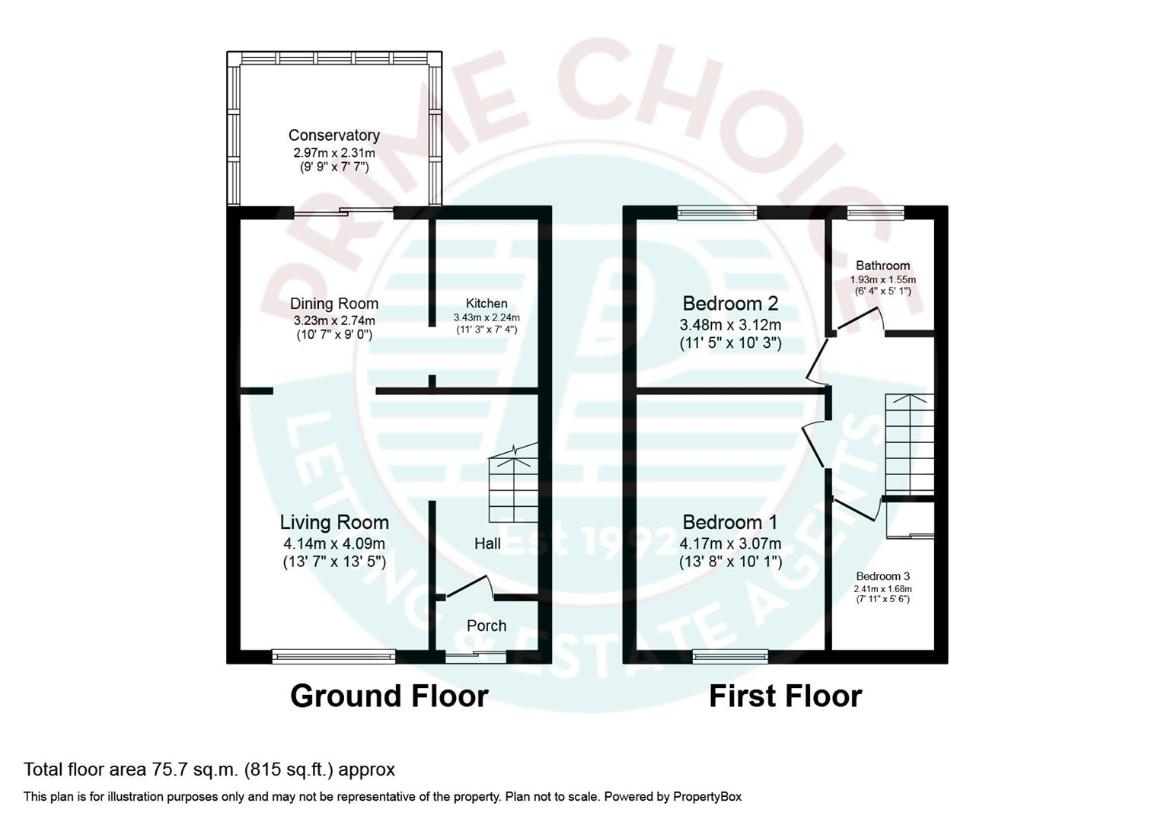3 bedroom semi-detached house for sale
Northamptonshire, NN15semi-detached house
bedrooms

Property photos




+5
Property description
Prime Choice are pleased to offer this three bedroom semi-detached property situated on the Ise Lodge. Close to local amenities, schools and a short walk from Wicksteed Park, this family home is deceptively spacious The property benefits from double glazing, gas central heating, off road parking and garage.The accommodation comprises of an inner porch and entrance hall with stairs rising to the first floor and open plan to the living room leading to the dining room and onto the kitchen. The conservatory is accessed through sliding patio doors from the dining room and overlooks the rear garden. On the first floor, there are two double bedrooms, a single bedroom and a family bathroom. Loft access from the landing.Outside, the front garden is a laid barked area and a block paved driveway providing off-road parking for a number of vehicles. To the rear, the garden is laid lawn and small blocked paved patio area.Need more FAQs, information about council tax and local schools, area guide and join our mailing list visit our website.Entrance/PorchEnter the property through a UPVC front with sliding door into the inner porch. Access into the property through another UPVC front door.Lounge4.09mx4.14m (max) (13'5x13'7 (max))A small entrance area opening into the living room. With window to front aspect, chimney breast, carpet flooring, radiator and under stairs cupboardDining Room2.74mx3.23m (9x10'7)Following on from the living room, carpet flooring, radiator, sliding UPVC door to conservatory, light fittingConservatory2.97mx2.31m (9'9x7'7)Brick and UPVC built, overlooking rear garden, carpet flooringKitchen2.24mx3.43m (7'4x11'3)Enter from the dining room, vinyl laid flooring, range of white wall and base units, wooden worktop, slot in oven and fitted hob, built in extractor hood, stainless steel sink unit and chrome mixer tap, UPVC back door to the rear garden, boiler, light fitting, window to side aspect.LandingStair leading up from the living room, window to side aspect, carpet flooring, loft hatch, lighting, wooden door to all rooms.Bedroom 13.07mx4.17m (max) (10'1x13'8 (max))Window to front aspect, carpet flooring, radiator, lightingBedroom 23.12m x 3.48m (10'3 x 11'5)Window to rear aspect, built in cupboard, radiator, carpet flooring, lightingBedroom 31.96mx2.74m (6'5x9)Window to front aspect, lighting, over stairs box covering, radiator, carpet flooringBathroom1.55m x 1.93m (5'1 x 6'4)Vinyl flooring, wall tiling around suite, window to rear aspect, white three piece suite of low level WC, wash hand basin and bath with panel. Shower coming from chrome bath taps, radiatorGardensFront garden: block paved driveway to single garage, bark area, brick wall to frontRear garden: Laid lawn, wooden fencing surround, block paved patio, wooden door access to rear of garage.Disclaimer1. MONEY LAUNDERING REGULATIONS - Intending purchasers will be asked to produce identification documentation at a later stage and we would ask for your co-operation in order that there will be no delay in agreeing the sale. 2: These particulars do not constitute part or all of an offer or contract. 3: The measurements indicated are supplied for guidance only and as such must be considered incorrect. 4: Potential buyers are advised to recheck the measurements before committing to any expense. 5: Prime Choice Ltd has not tested any apparatus, equipment, fixtures, fittings or services and it is the buyers interests to check the working condition of any appliances. 6: Prime Choice Ltd has not sought to verify the legal title of the property and the buyers must obtain verification from their solicitor.
Interested in this property?
Council tax
First listed
Over a month agoNorthamptonshire, NN15
Marketed by
Prime Choice 123-125 High Street,Rushden,Northants, NN10,NN10 0NZCall agent on 01933 316131
Placebuzz mortgage repayment calculator
Monthly repayment
The Est. Mortgage is for a 25 years repayment mortgage based on a 10% deposit and a 5.5% annual interest. It is only intended as a guide. Make sure you obtain accurate figures from your lender before committing to any mortgage. Your home may be repossessed if you do not keep up repayments on a mortgage.
Northamptonshire, NN15 - Streetview
DISCLAIMER: Property descriptions and related information displayed on this page are marketing materials provided by Prime Choice. Placebuzz does not warrant or accept any responsibility for the accuracy or completeness of the property descriptions or related information provided here and they do not constitute property particulars. Please contact Prime Choice for full details and further information.









