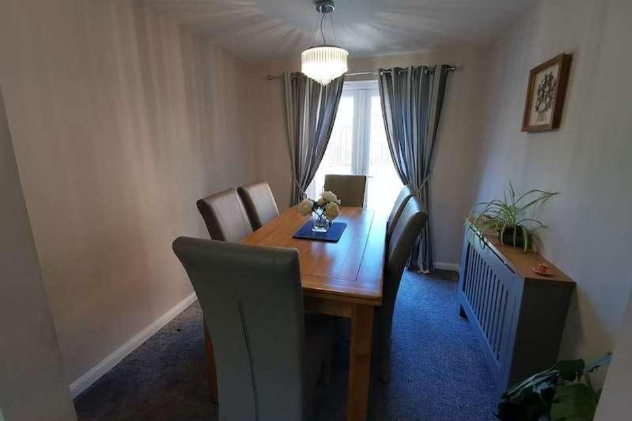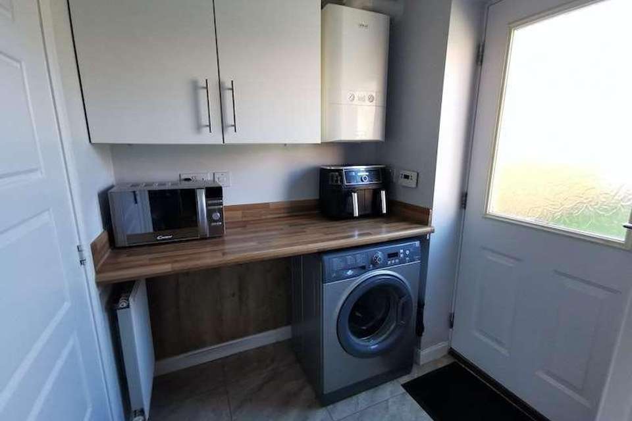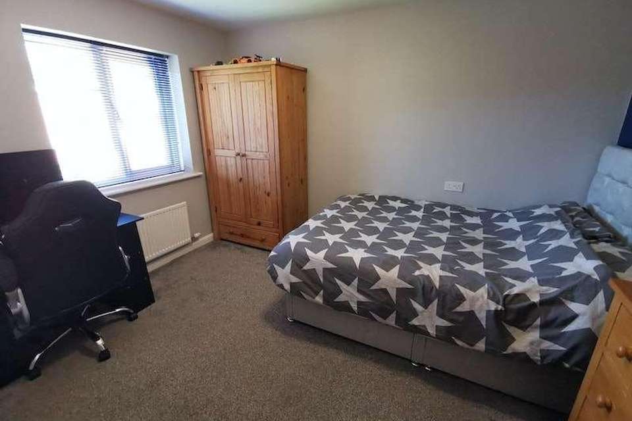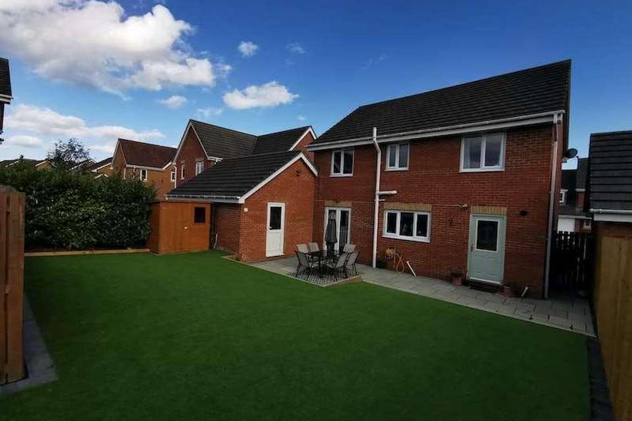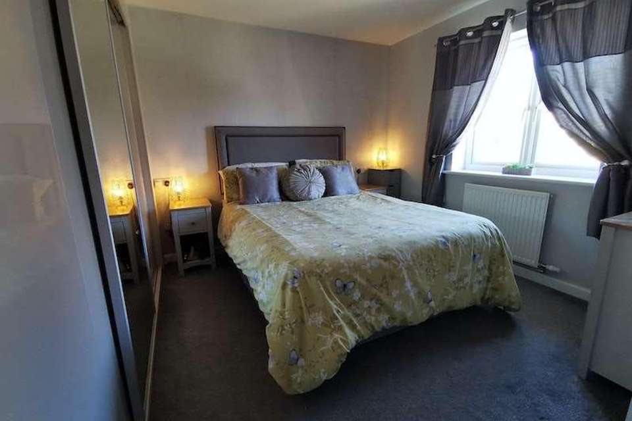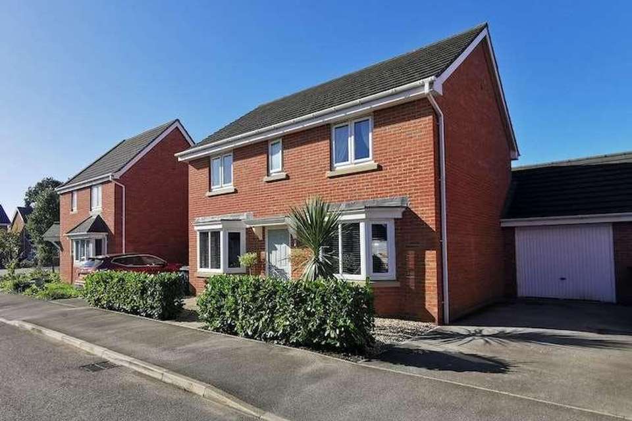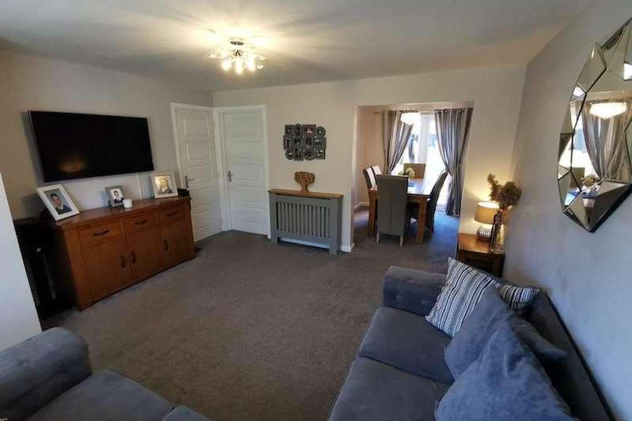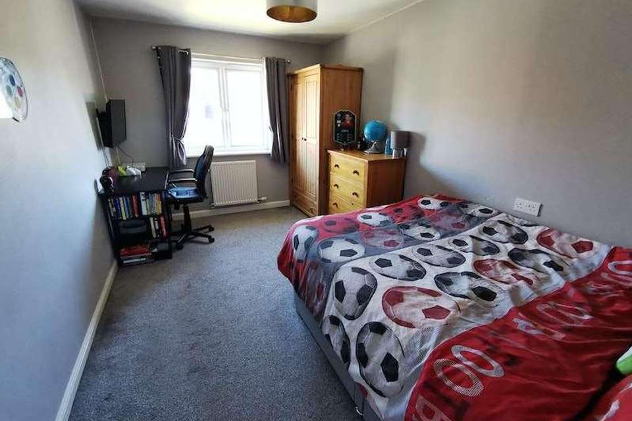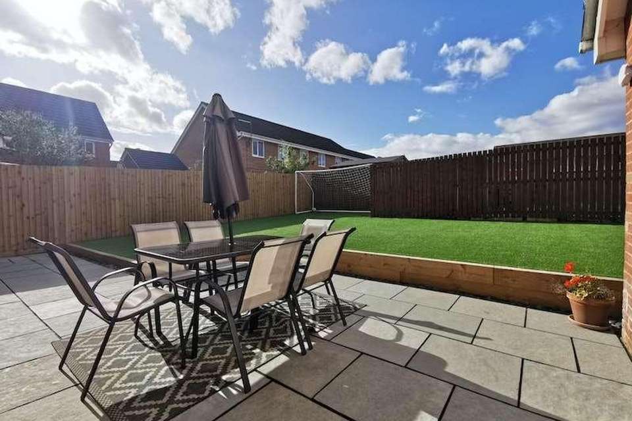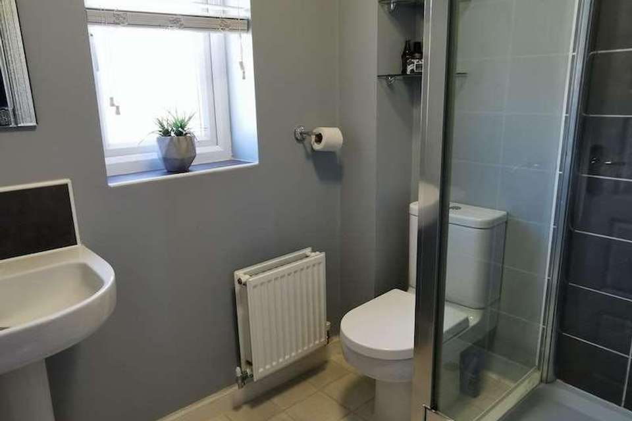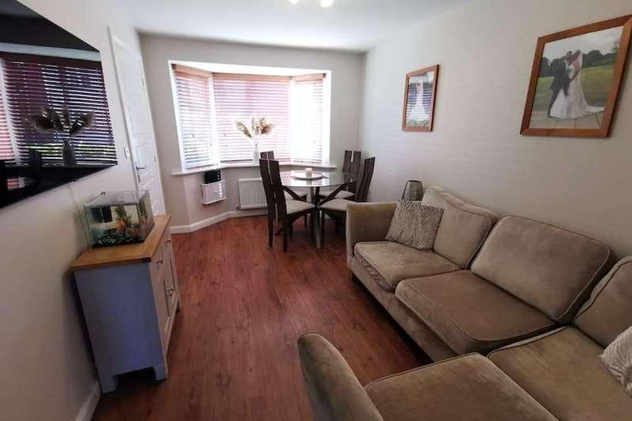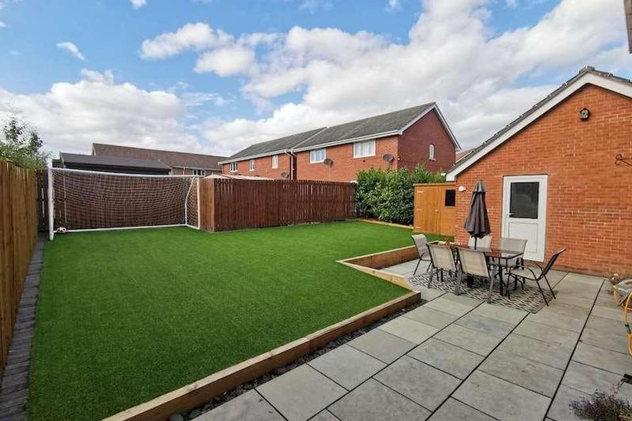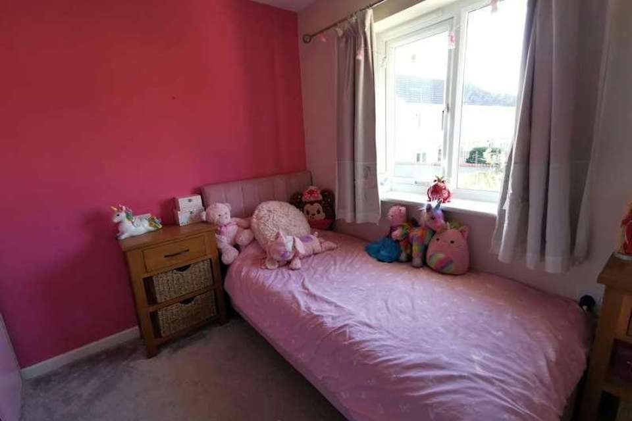4 bedroom detached house for sale
Lincolnshire, DN21detached house
bedrooms
Property photos
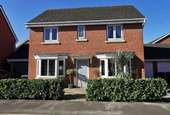
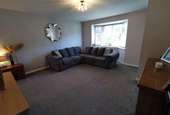
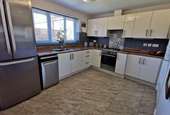
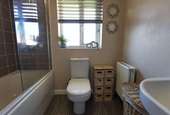
+13
Property description
Four bed detached freehold house located within the popular residential area of Gainsborough with access to a wealth of amenities including Marshall Yard retail complex, a number of eateries, public houses, schools including the well regarded Queen Elizabeth High School. Accommodation comprising of: Entrance Hall, Lounge, Dining area, separate Sitting Room, Kitchen and Utility with downstairs w.c. To the first floor are four Bedrooms with En Suite to Master and family Bathroom. The property also benefits from uPVC double glazing and gas central heating. Externally to the front is a low maintenance garden with driveway for off road parking for two vehicles leading to the single Garage. To the rear is an enclosed garden comprising of large artificial lawn with patio area. Viewing is highly recommended. HallwayComposite Front Entrance door, stairs rising to the first floor, radiator, laminate flooring. Doors allowing access to:Lounge4.09m (13' 5") x 4.06m (13' 4")uPVC double glazed bay window to the front elevation with radiator below, additional radiator. Door giving access to under-stairs storage. Archway to:Dining area2.78m (9' 1") x 2.46m (8' 1")uPVC double glazed French doors to rear elevation out onto patio area, radiator.Second living room2.67m (8' 9") x 4.11m (13' 6")uPVC double glazed bay window to the front elevation with radiator below, laminate flooring. Door to:Kitchen3.54m (11' 7") x 2.80m (9' 2")Accessed from both the Lounge and Second living room.UPVC double glazed window to the rear elevation, radiator, fitted kitchen comprising of base, drawer and wall units, inset stainless steel sink and drainer with mixer tap, integrated electric oven with four ring gas hob with extractor above. Space for fridge/freezer. Door giving access to:Utility room1.60m (5' 3") x 1.58m (5' 2")Half double glazed Composite door to the rear elevation out onto the garden, provision for automatic washing machine and further low level appliance. Door giving access off to:W, C,1.62m (5' 4") x 1.10m (3' 7")Having uPVC double glazed window to the side elevation, radiator, w.c., pedestal wash hand basin with tiled splashbacks.First floor landingWith doors giving access to:Master bedroom4.07m (13' 4") x 3.43m (11' 3") to maximum dimensionsuPVC double glazed window to the front elevation with radiator below, access to the airing cupboard, fitted wardrobes and door to:En suite1.95m (6' 5") x 1.61m (5' 3")uPVC double glazed window to the front elevation with radiator below, three piece suite comprising of: W.c., pedestal wash hand basin with tiled splashbacks, single shower cubicle.Bedroom 24.29m (14' 1") x 2.68m (8' 10")uPVC double glazed window to the front elevation with radiator below.Bedroom 33.52m (11' 7") x 2.86m (9' 5")uPVC double glazed window to the rear elevation overlooking the garden with radiator below. Access to the loft.Bedroom 4 (L shaped)2.65m (8' 8") x 2.66m (8' 9") to maximum dimensionuPVC double glazed window to the rear elevation overlooking the garden, radiator.Family bathroom2.08m (6' 10") x 1.90m (6' 3")uPVC double glazed window to the rear elevation, radiator, three piece bathroom suite comprising: W.c., pedestal wash hand basin with splash backs, panel sided bath with shower over.ExternallyTo the rear is an enclosed garden comprising of large artificial lawn with patio area. To the front is a driveway allowing off road parking for two vehicles, single Garage with single door access to rear garden, low maintenance front garden with pathway leading to the front door and down the side of the property to a gate leading to the enclosed rear garden.
Council tax
First listed
Over a month agoLincolnshire, DN21
Placebuzz mortgage repayment calculator
Monthly repayment
The Est. Mortgage is for a 25 years repayment mortgage based on a 10% deposit and a 5.5% annual interest. It is only intended as a guide. Make sure you obtain accurate figures from your lender before committing to any mortgage. Your home may be repossessed if you do not keep up repayments on a mortgage.
Lincolnshire, DN21 - Streetview
DISCLAIMER: Property descriptions and related information displayed on this page are marketing materials provided by Strike Ltd. Placebuzz does not warrant or accept any responsibility for the accuracy or completeness of the property descriptions or related information provided here and they do not constitute property particulars. Please contact Strike Ltd for full details and further information.





