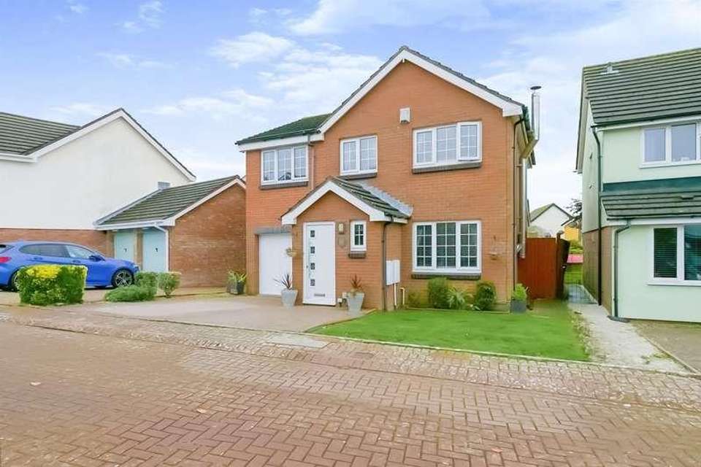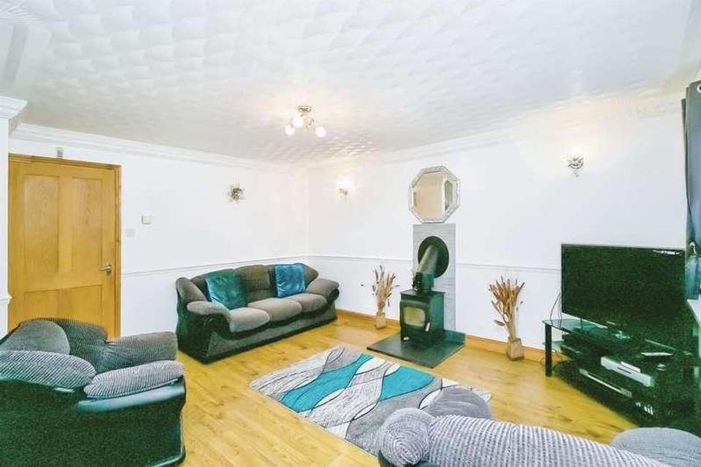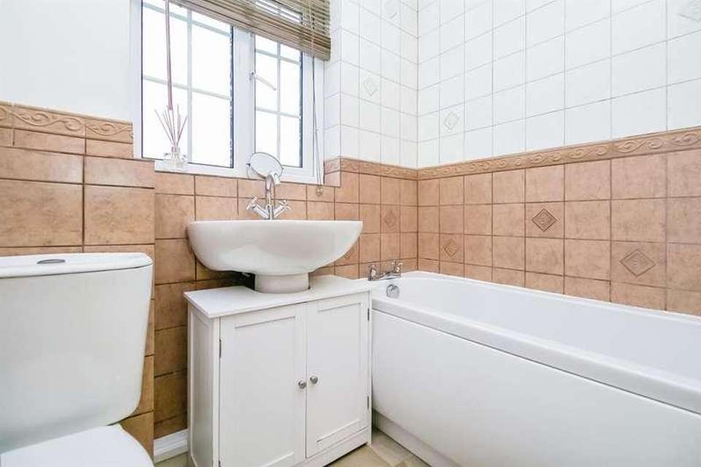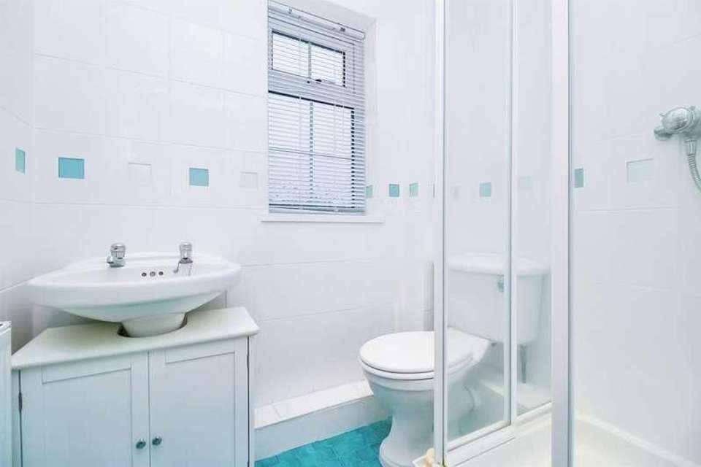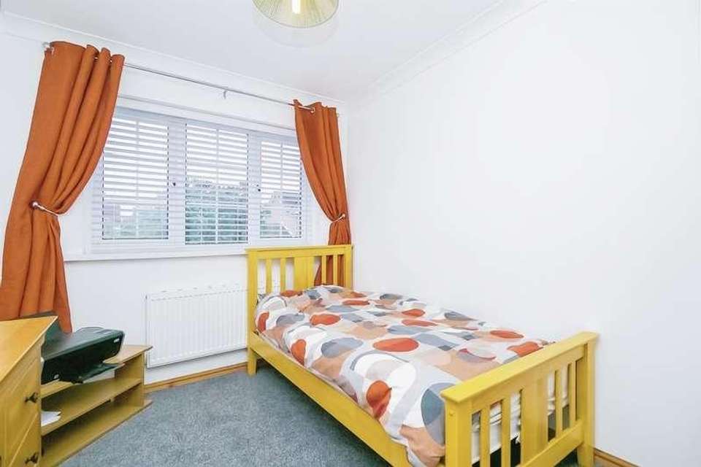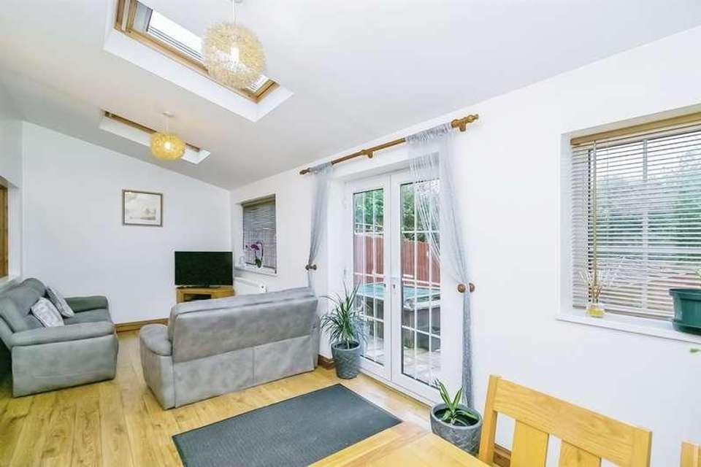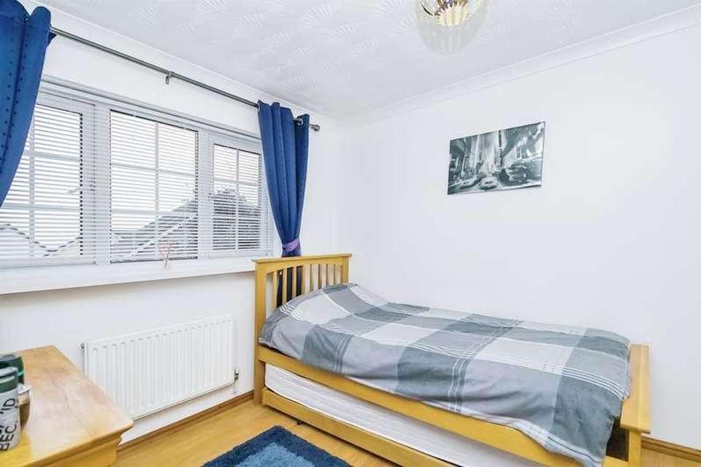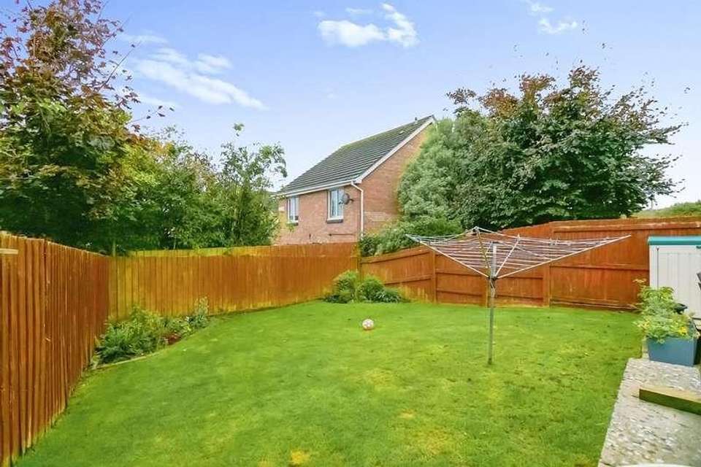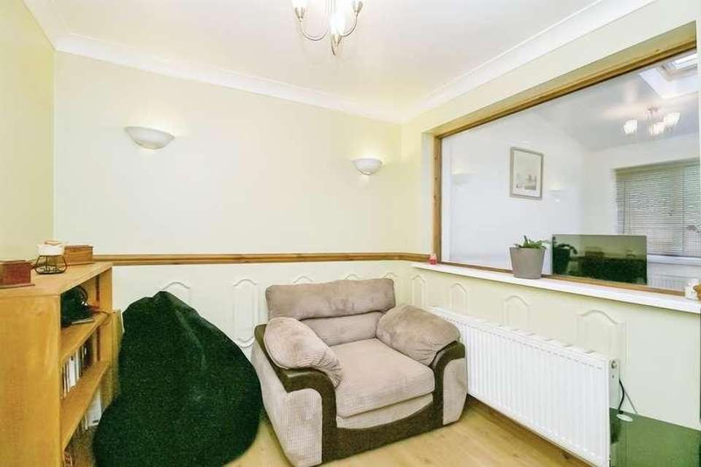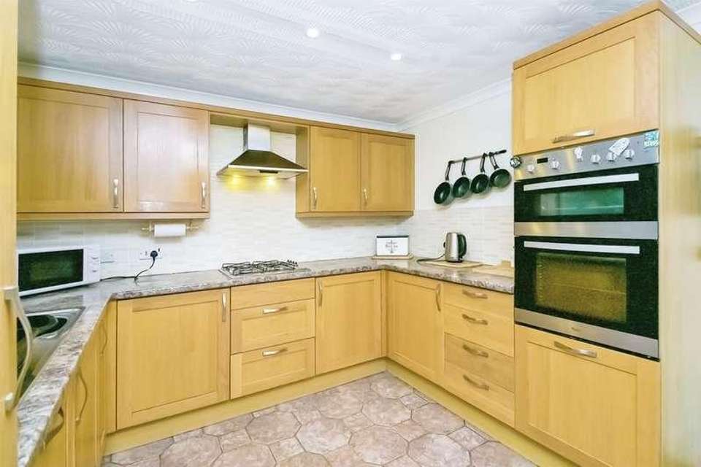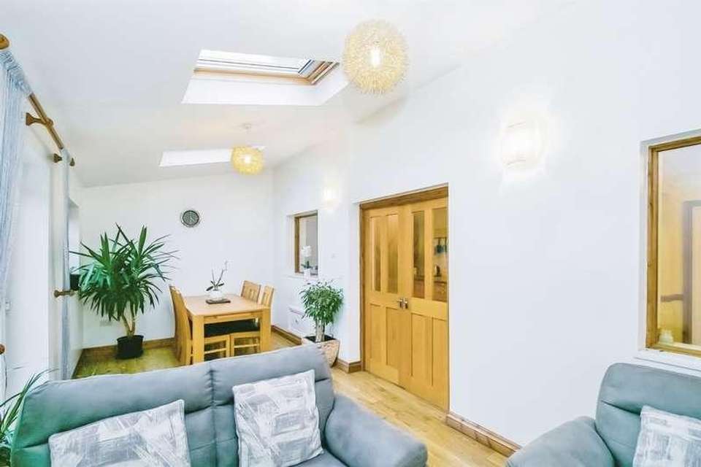4 bedroom detached house for sale
Barry, CF62detached house
bedrooms
Property photos
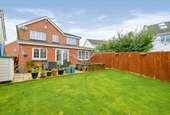
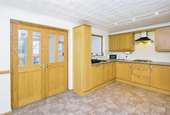
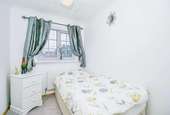
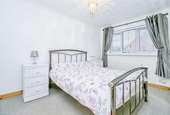
+11
Property description
SUMMARYEXTENDED TO THE SIDE AND REAR Coastal walks, parks such as Porthkerry Country Park, Rhoose Point and many more, public play areas, tennis courts, convenience stores, supermarkets, popular school catchment, easy access to link roads leading to the M4 corridor and on public transport routes.DESCRIPTIONEXTENDED TO THE SIDE AND REAR Coastal walks, parks such as Porthkerry Country Park, Rhoose Point and many more, public play areas, tennis courts, convenience stores, supermarkets, popular school catchment, easy access to link roads leading to the M4 corridor and on public transport routes. Comprising of hallway, living room, kitchen/ diner, reception room/ home office, extended reception room, integral garage, landing, 4 bedrooms, additional home office/ 5th bedroom, family bathroom, family shower room, driveway and garage, larger than average south facing garden. CALL 01446 733224Entrance Porch composite door, radiator, laminate floorCloakroom w.c, wash hand basin, tiled wallsLounge 14 11 14 9" ( 4.55m x 4.50m )tv point, power points, radiator, laminate floor, window to frontExtension Living/ Dining 23 6 9 1" ( 7.16m x 2.77m )extension, wood floor, power points, radiator, skylighs to rear, doors to rear gardenStudy 8 x 7 11" ( 2.44m x 2.41m )wood floor, power points, radiator, window to extension, door to garageKitchen/diner 14 9 10 2" ( 4.50m x 3.10m )matching wall and base units with complimentary work tops, inset sink, drainer and mixer tap, inset 4 ring gas hob, oven and cooker hood, space for utilities, power points, door to Study and Extension Living/ dining Room.Landing carpet, power points, radiator, loft hatchBedroom 1 12 2 8 2" ( 3.71m x 2.49m )fitted wardrobes, carpet, power points, radiator, window to frontBedroom 2 9 1 8 2" ( 2.77m x 2.49m )fitted cupboard, wood floor, power points, radiator, window to rearBedroom 3 10 8 8 ( 3.25m x 2.44m )fitted wardrobes, carpet, power points, radiator, window to frontBedroom 4 9 1 6 4" ( 2.77m x 1.93m )fitted cupboard, carpet, power points, radiator, window to frontBathroom w.c , wash hand basin, bath with over head shower, tiled walls, tiled floor, radiator, window to rearShower Room w.c , wash hand basin, shower cubicle, tiled walls, radiator, window to sideStudy / 5th Bedroom 8 5" max x 8 ( 2.57m max x 2.44m )wood floor, power points, radiator, window to rearFront Garden Driveway, pull up and over door to Garage.Rear Garden SOUTH FACING Patio, outside tap, laid to lawn, flower beds, fence, gate to side access.Garage 16 7 8 3" ( 5.05m x 2.51m )Power points, lights, door to drive, door to reception1. MONEY LAUNDERING REGULATIONS: Intending purchasers will be asked to produce identification documentation at a later stage and we would ask for your co-operation in order that there will be no delay in agreeing the sale. 2. General: While we endeavour to make our sales particulars fair, accurate and reliable, they are only a general guide to the property and, accordingly, if there is any point which is of particular importance to you, please contact the office and we will be pleased to check the position for you, especially if you are contemplating travelling some distance to view the property. 3. The measurements indicated are supplied for guidance only and as such must be considered incorrect. 4. Services: Please note we have not tested the services or any of the equipment or appliances in this property, accordingly we strongly advise prospective buyers to commission their own survey or service reports before finalising their offer to purchase. 5. THESE PARTICULARS ARE ISSUED IN GOOD FAITH BUT DO NOT CONSTITUTE REPRESENTATIONS OF FACT OR FORM PART OF ANY OFFER OR CONTRACT. THE MATTERS REFERRED TO IN THESE PARTICULARS SHOULD BE INDEPENDENTLY VERIFIED BY PROSPECTIVE BUYERS OR TENANTS. NEITHER PETER ALAN NOR ANY OF ITS EMPLOYEES OR AGENTS HAS ANY AUTHORITY TO MAKE OR GIVE ANY REPRESENTATION OR WARRANTY WHATEVER IN RELATION TO THIS PROPERTY.Marketed as a premium display
Interested in this property?
Council tax
First listed
Over a month agoBarry, CF62
Marketed by
Peter Alan 9 Ty Newydd Road,Barry,CF62 8HBCall agent on 01446 733224
Placebuzz mortgage repayment calculator
Monthly repayment
The Est. Mortgage is for a 25 years repayment mortgage based on a 10% deposit and a 5.5% annual interest. It is only intended as a guide. Make sure you obtain accurate figures from your lender before committing to any mortgage. Your home may be repossessed if you do not keep up repayments on a mortgage.
Barry, CF62 - Streetview
DISCLAIMER: Property descriptions and related information displayed on this page are marketing materials provided by Peter Alan. Placebuzz does not warrant or accept any responsibility for the accuracy or completeness of the property descriptions or related information provided here and they do not constitute property particulars. Please contact Peter Alan for full details and further information.





