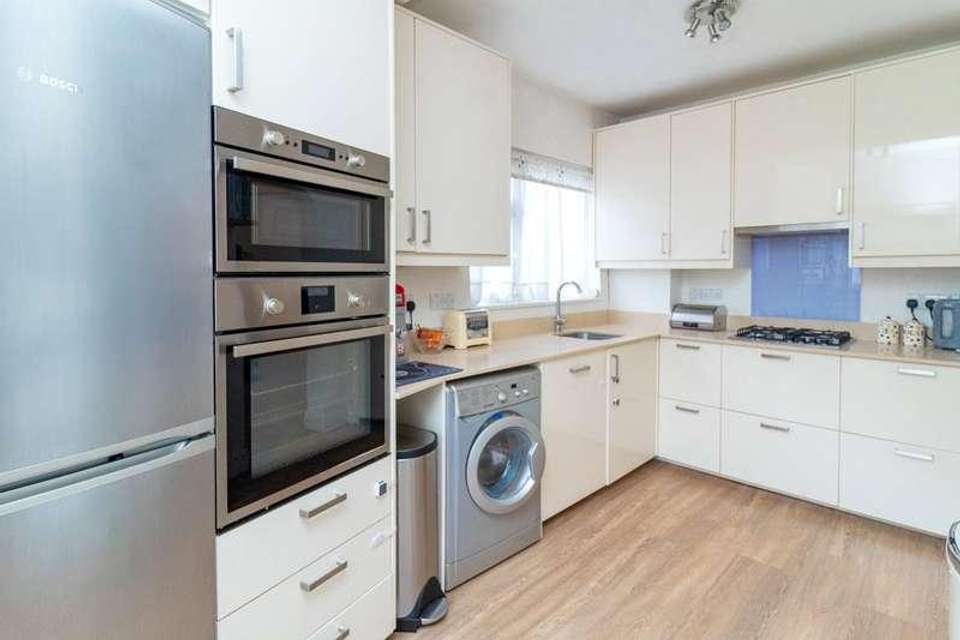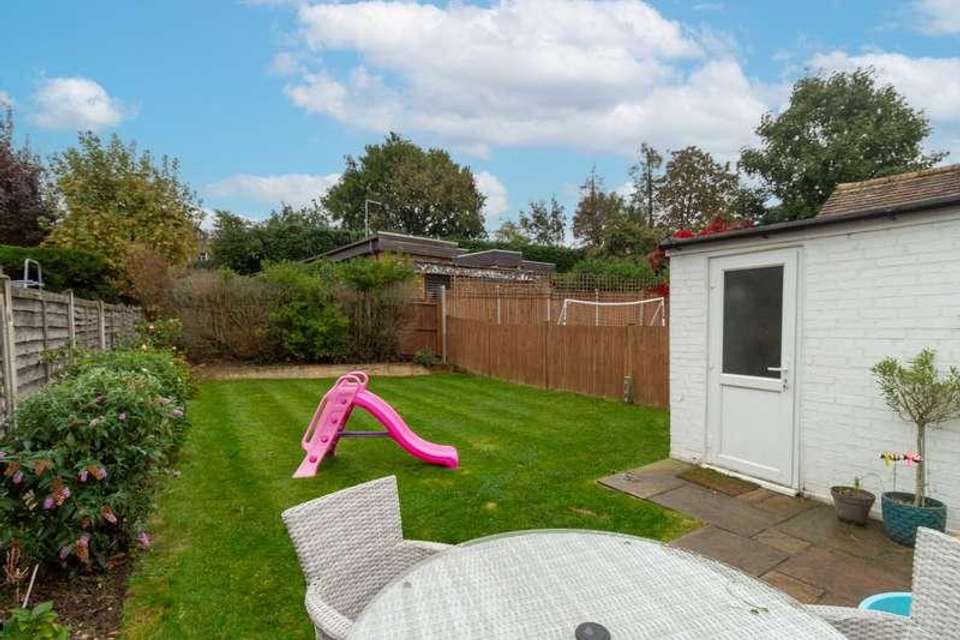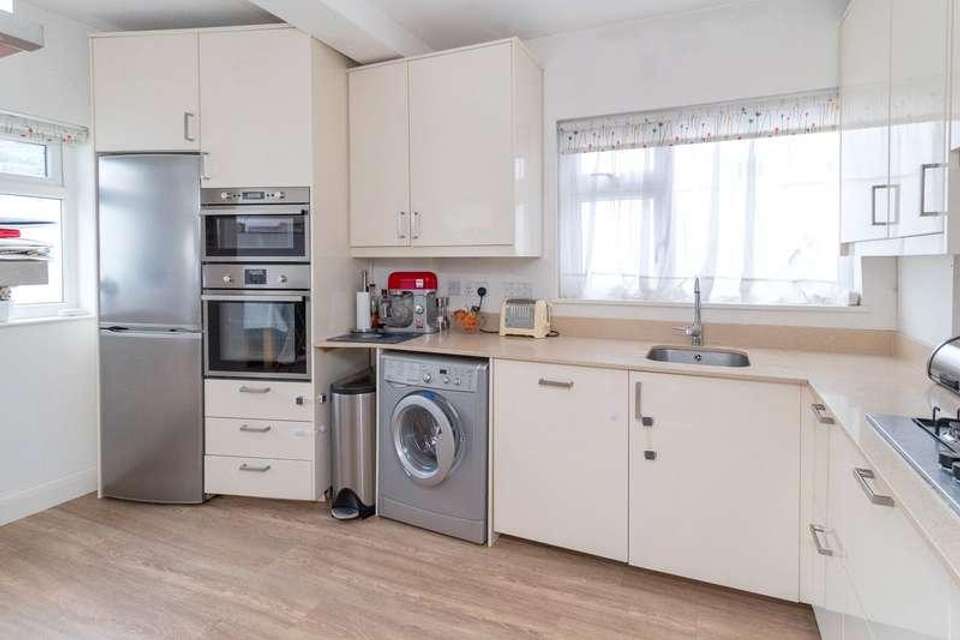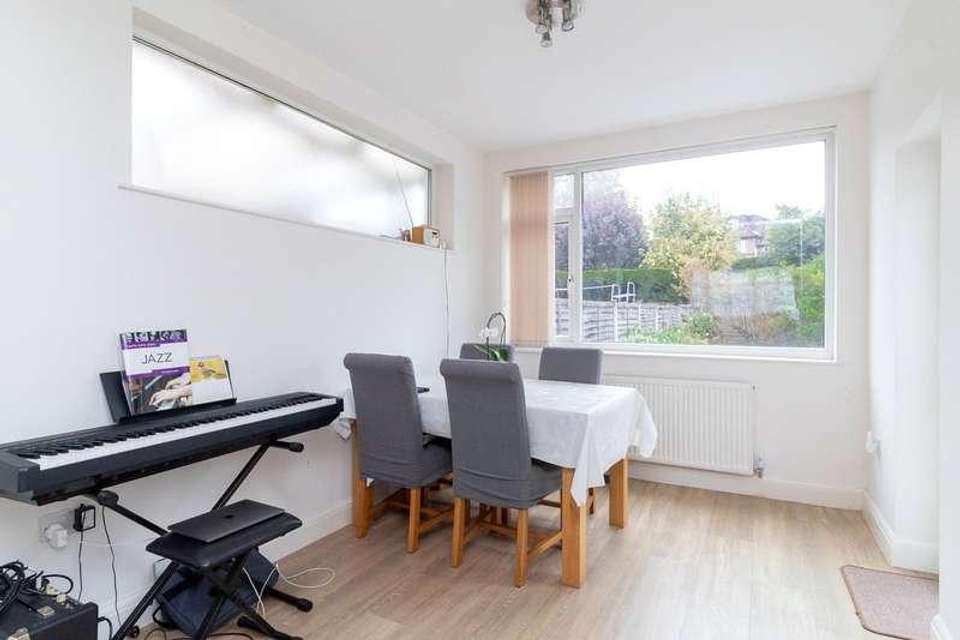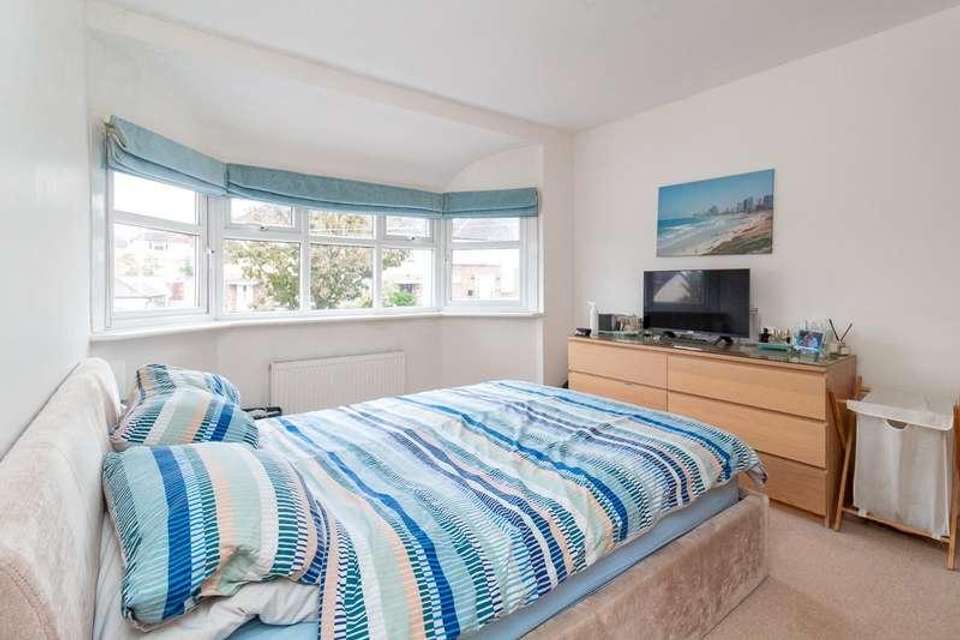3 bedroom property for sale
Edgware, HA8property
bedrooms
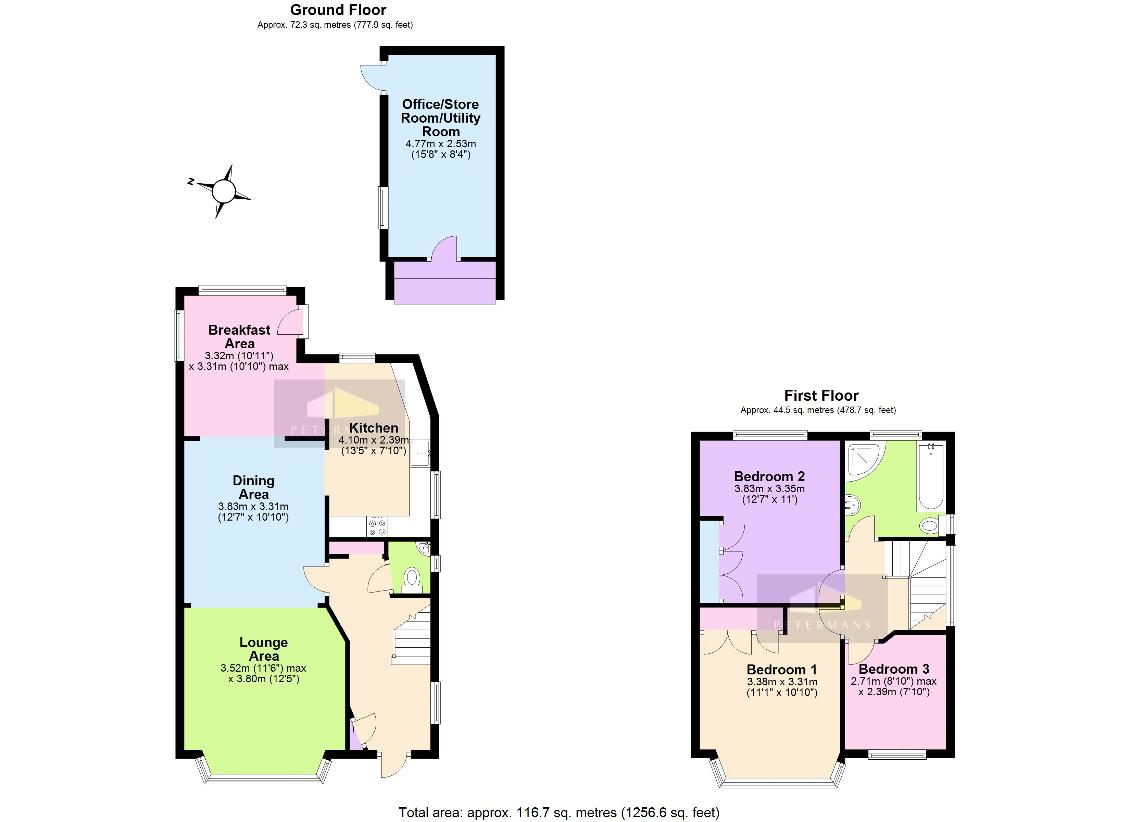
Property photos

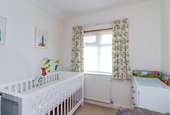
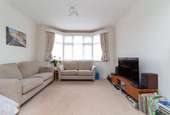
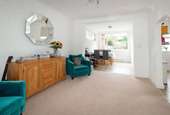
+8
Property description
The property comprises a bright entrance hallway, access to a downstairs WC and triple length reception room, leading to the fitted kitchen. On the first floor there are two double bedrooms with fitted wardrobes, single bedroom and the spacious family bathroom. The garden measures approx. 55ft, with patio area and access to garage, with cupboards / storage units and worktop / desk. There is also access via a gate to shared driveway. To the front there is off street parking for two cars. LOUNGE AREA: 12'5 X 116 DINING AREA: 12'7 X 1010 BREAKFAST AREA: 1011 X 1010 KITCHEN: 13'5 X 710 GARAGE: 15'8 X 84 1st FLOOR BEDROOM 1: 111 X 10'10 BEDROOM 2: 12'7 X 11 BEDROOM 3: 8'10 X 710 Tenure: Freehold Beds: 3 Baths: 1 Reception Rooms: 3 Total Sq Ft: 1,256 Council Tax Band: Band E in Barnet EPC Rating: D Distance to: Edgware Station 0.6 Miles Stanmore Station 1.2 Miles Mill Hill Station 1.8 Miles
Council tax
First listed
2 weeks agoEdgware, HA8
Placebuzz mortgage repayment calculator
Monthly repayment
The Est. Mortgage is for a 25 years repayment mortgage based on a 10% deposit and a 5.5% annual interest. It is only intended as a guide. Make sure you obtain accurate figures from your lender before committing to any mortgage. Your home may be repossessed if you do not keep up repayments on a mortgage.
Edgware, HA8 - Streetview
DISCLAIMER: Property descriptions and related information displayed on this page are marketing materials provided by Petermans. Placebuzz does not warrant or accept any responsibility for the accuracy or completeness of the property descriptions or related information provided here and they do not constitute property particulars. Please contact Petermans for full details and further information.






