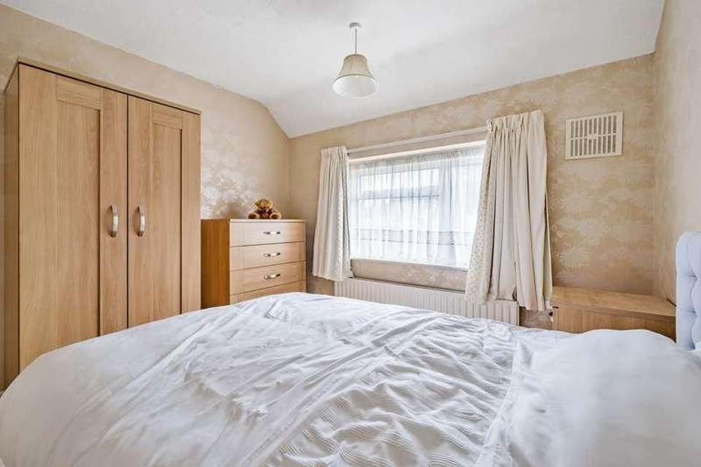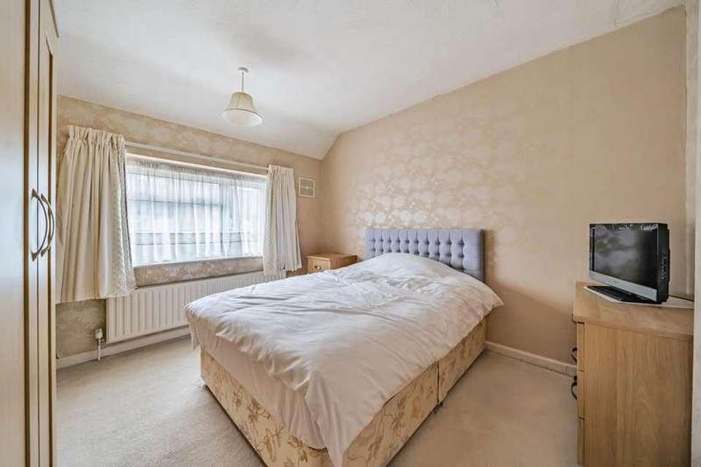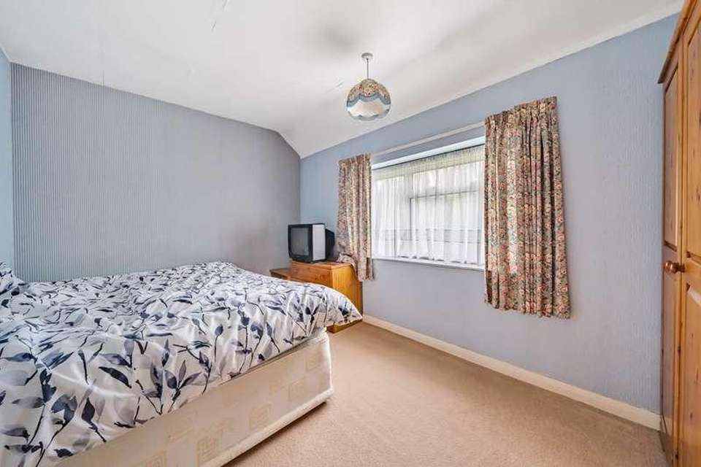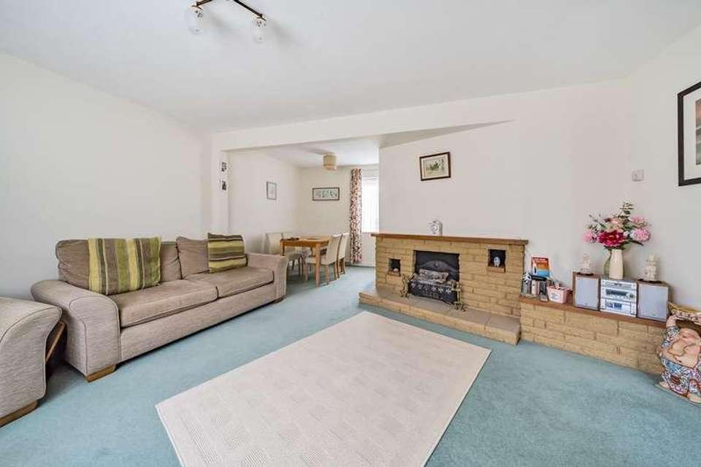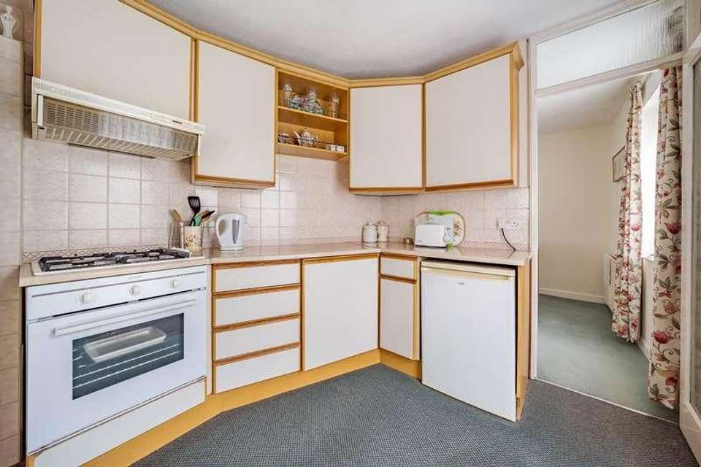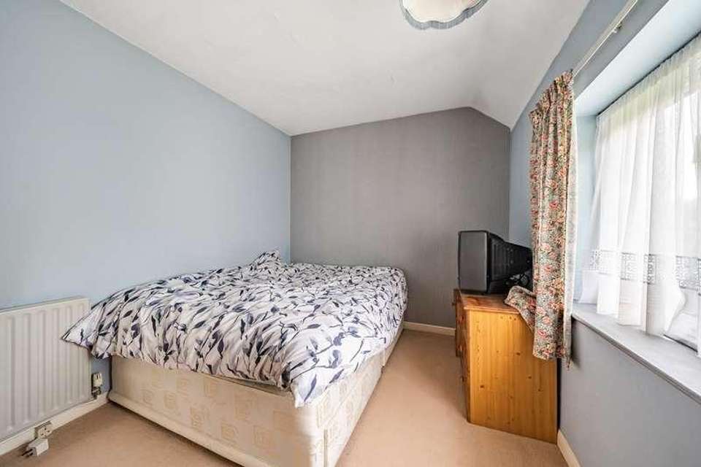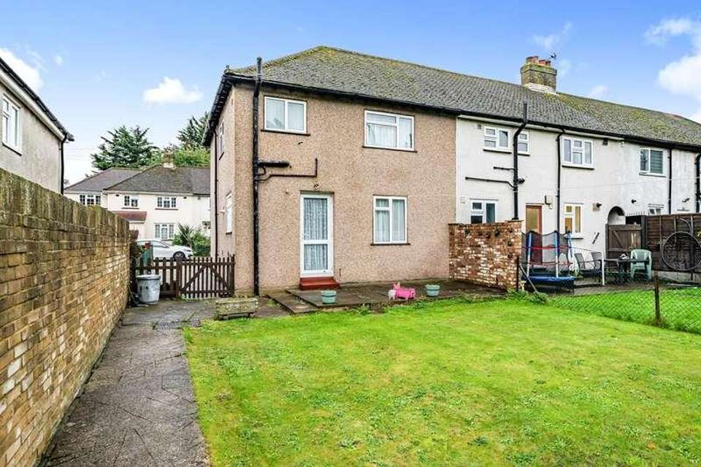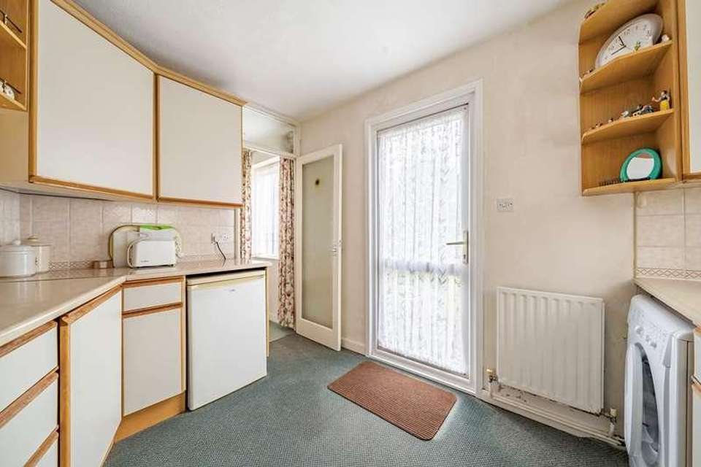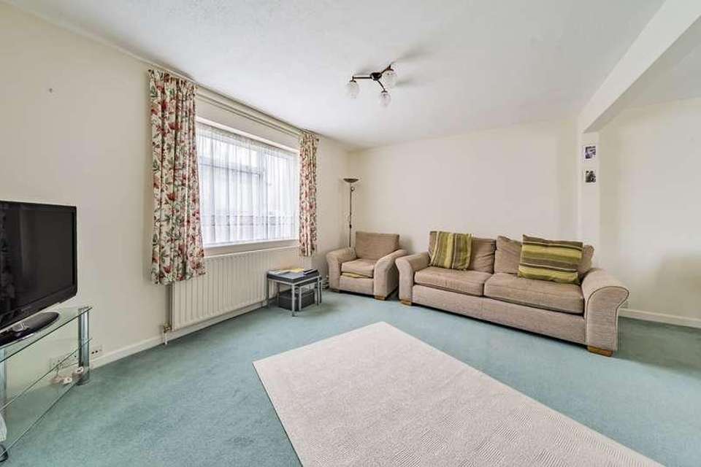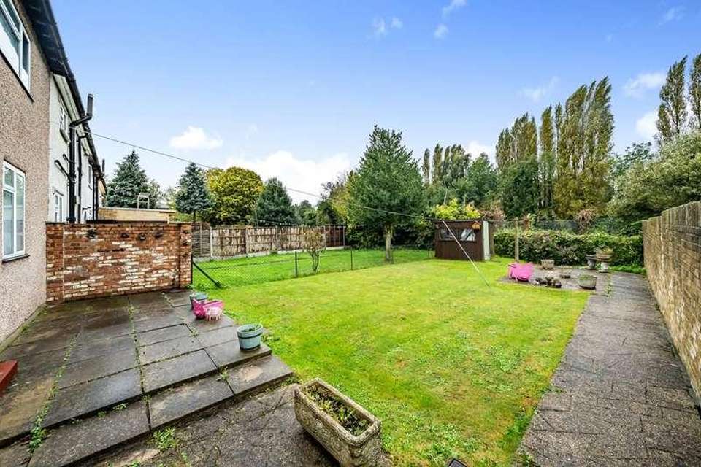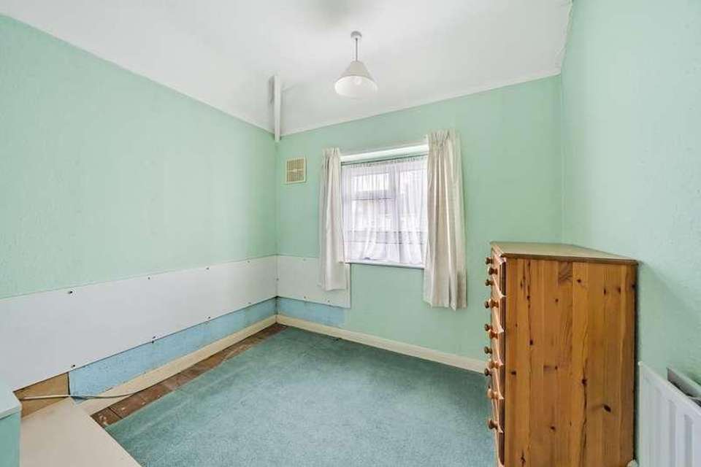3 bedroom end of terrace house for sale
West Drayton, UB7terraced house
bedrooms
Property photos
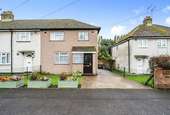
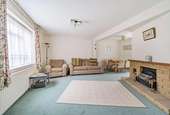
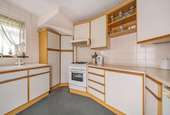
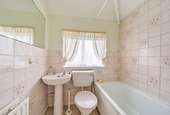
+11
Property description
Oakwood Estates is thrilled to introduce this charming semi-detached property featuring a spacious three-bedroom layout with an open-plan living and dining room. This property is available without any onward chain, offering convenient driveway parking, potential for extension (subject to planning permission), and a generously sized rear garden measuring approximately 50 feet in depth.We enter the property through the entrance porchway, which boasts a front-facing window and leads into the inner hallway. The inner hallway is equipped with a staircase ascending to the first floor and an entryway into the spacious open-plan Family/Dining Room. This room offers a generous layout and includes a large front-facing window, pendant lighting, an eye-catching fireplace, ample space for multiple sofas, an open connection to the dining area with room for a dining table and chairs, a rear garden-facing window, access to the kitchen, and carpeted flooring. Moving on to the kitchen, it features a side-facing window, an exit to the rear garden, a combination of wall-mounted and base kitchen units, tiled backsplashes, a sink and drainer with a mixer tap, an integrated oven with a four-ring gas hob and an extractor fan above, room for a fridge freezer, a designated space for a washing machine, and carpeted flooring.On the first floor, you'll find the three bedrooms and the family bathroom. Bedroom one presents a front-facing window, pendant lighting, enough space for a king-size bed and bedside tables, a wardrobe area, and carpeted flooring. Bedroom two offers a rear-facing window, pendant lighting, ample room for a king-size bed and bedside tables, a wardrobe space, and carpeted flooring. Bedroom three includes a front-facing window, pendant lighting, sufficient space for a double bed and bedside tables, a wardrobe area, and carpeted flooring. The family bathroom is fully tiled and features a rear garden-facing window, a hand wash basin, a low-level WC, and a bathtub.Front of House At the property's front, there's a two-car driveway that extends to the rear garden, which features a well-maintained lawn and charming flower planters.Rear GardenThe backyard is generously sized, featuring a spacious patio area for outdoor dining with a garden table and chairs, a pathway leading to the garden shed, a well-kept lawn, a hedge at the rear, a brick wall on the right-hand side, and a wire fence on the left.TenureFreeholdCouncil tax bandCouncil tax bandD (?1,760 p/yr)Plot/Land area0.06 Acres (242.00 Sq.M.)Mobile Coverage5G voice and dataInternet SpeedUltrafastTransportLondon Heathrow Airport - 1.55 milesWest Drayton Station - 1.63 milesSchoolsHarmondsworth Primary School - 0.12 milesWings School - 0.38 milesWings School Notts - 0.78 milesHigh Peak School - 0.78 milesSt Martin's Church of England Primary School - 0.8 milesLaurel Lane Primary School - 0.9 milesHeathrow Primary School - 0.96 milesCherry Lane Primary School - 1.14 milesSt Catherine Catholic Primary School - 1.15 milesLady Nafisa Independent Secondary School for Girls - 1.15 miles
Interested in this property?
Council tax
First listed
Over a month agoWest Drayton, UB7
Marketed by
Oakwood Estates 44 Station Road,West Drayton,Middlesex,UB7 7DDCall agent on 01895 540027
Placebuzz mortgage repayment calculator
Monthly repayment
The Est. Mortgage is for a 25 years repayment mortgage based on a 10% deposit and a 5.5% annual interest. It is only intended as a guide. Make sure you obtain accurate figures from your lender before committing to any mortgage. Your home may be repossessed if you do not keep up repayments on a mortgage.
West Drayton, UB7 - Streetview
DISCLAIMER: Property descriptions and related information displayed on this page are marketing materials provided by Oakwood Estates. Placebuzz does not warrant or accept any responsibility for the accuracy or completeness of the property descriptions or related information provided here and they do not constitute property particulars. Please contact Oakwood Estates for full details and further information.





