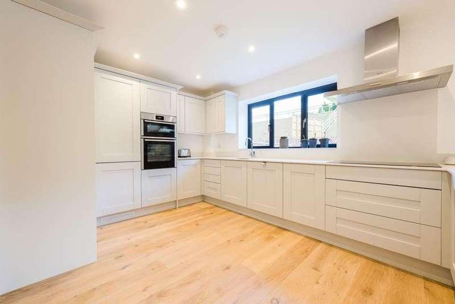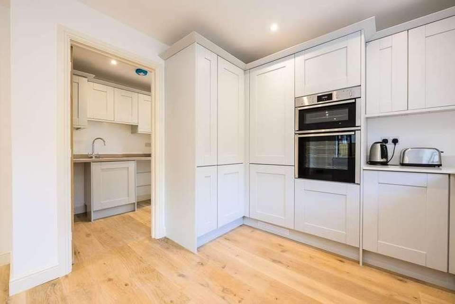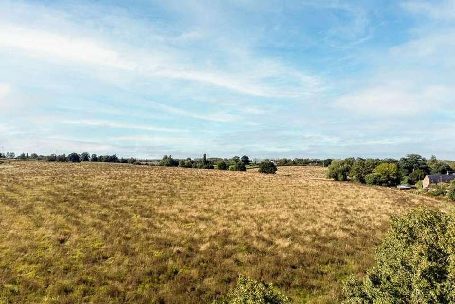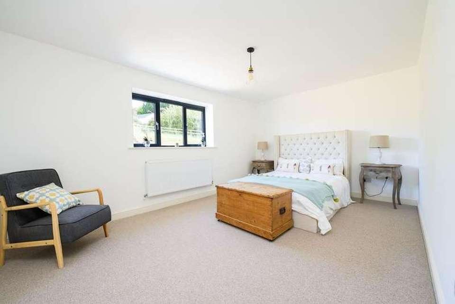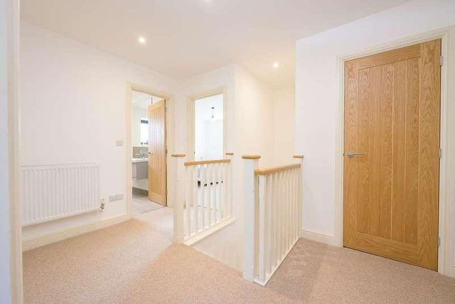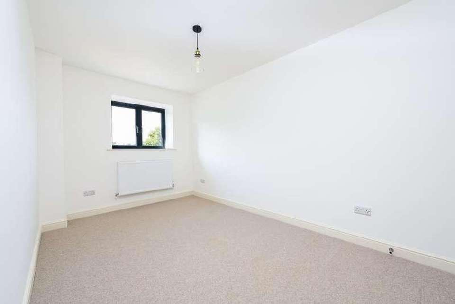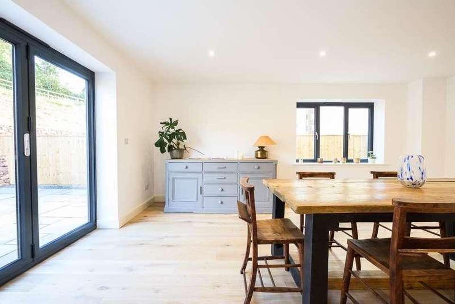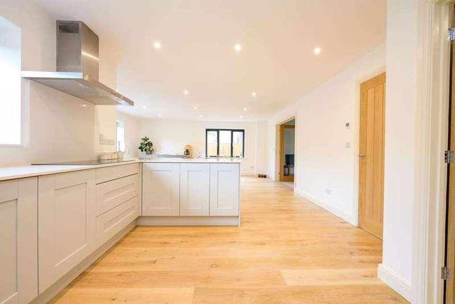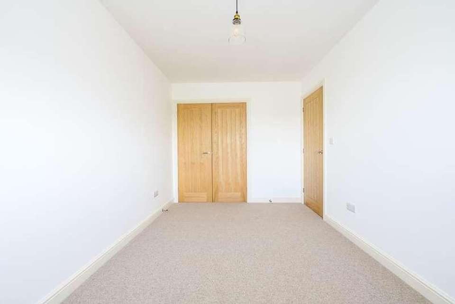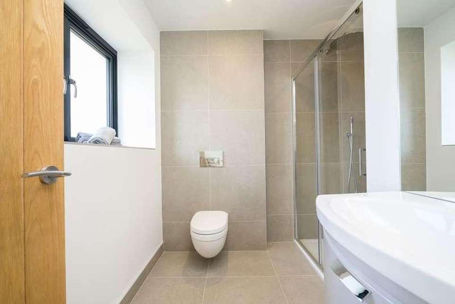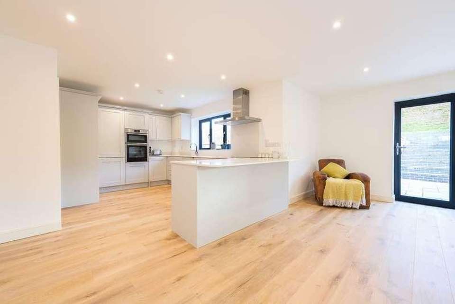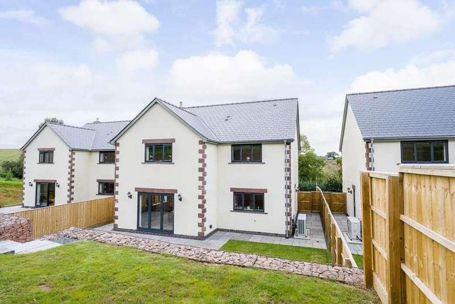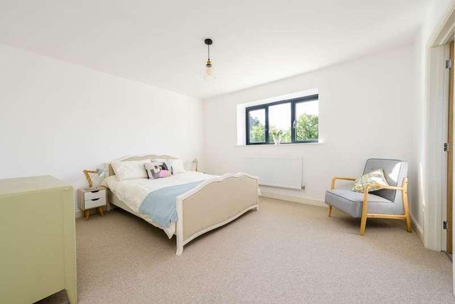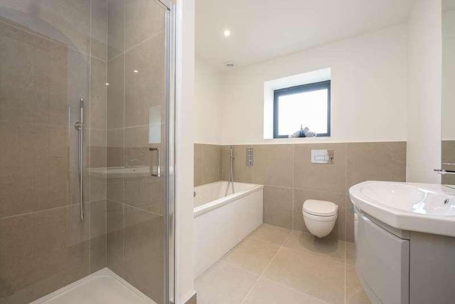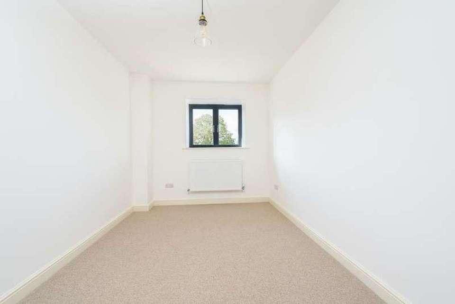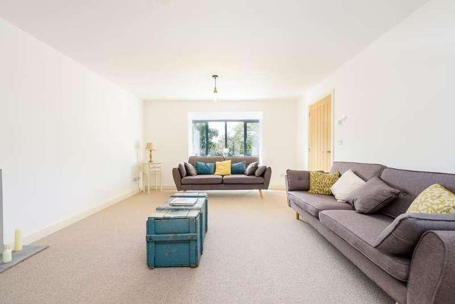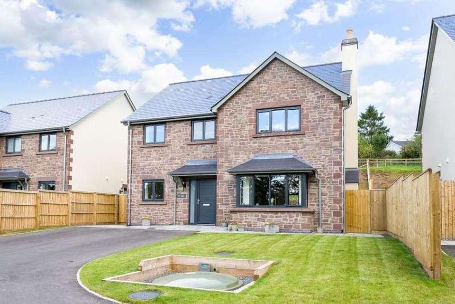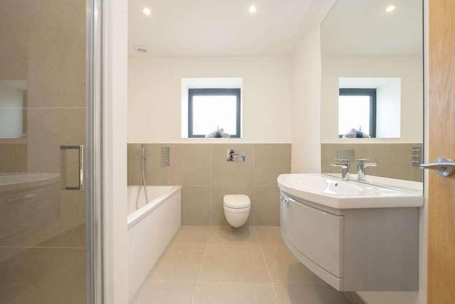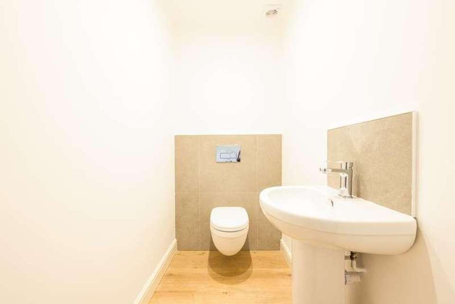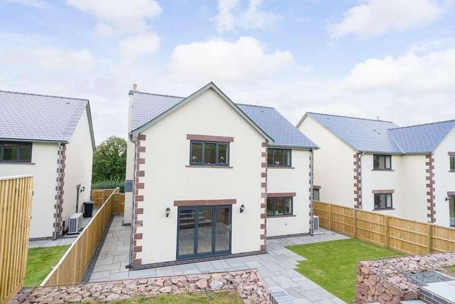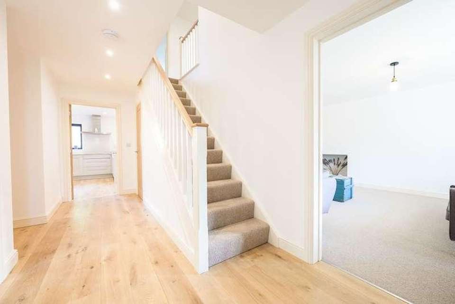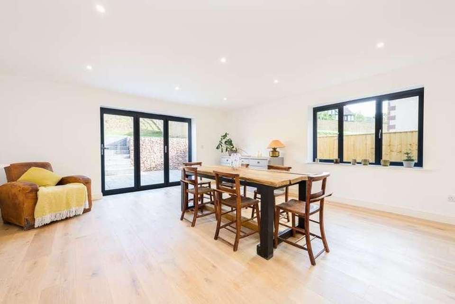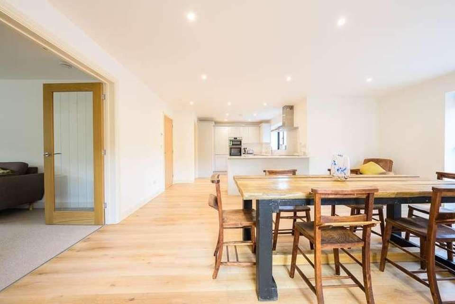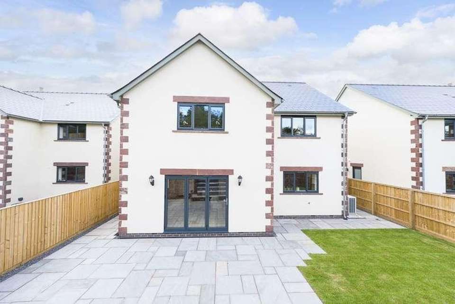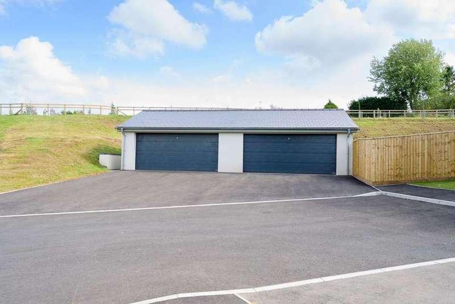4 bedroom detached house for sale
Ross-on-wye, HR9detached house
bedrooms
Property photos
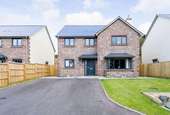
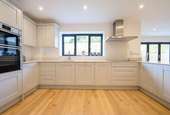
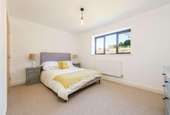
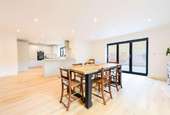
+27
Property description
Constructed in 2023, 8 Orchard Close is a spacious detached house situated within an exclusive development and built to a very high specification. The stylish and flexible layout, ideal for modern living, has generous windows throughout, allowing light to flood in. The property is decorated in a subtle palette of colours which ensures a light and airy feel.With outstanding interior space and wonderful attention to detail, this detached home offers a rare combination of the benefits of a modern property, and the rural situation that is nestles in near to Goodrich Village in beautiful Herefordshire. Conveniently located between the pretty market towns of Ross-on-Wye and Monmouth, both offer a wide range of shopping and leisure activities. The nearby A40 gives excellent commuting links to the Midlands, M50, M5 and South Wales. The centres of Hereford, Gloucester, and Cheltenham all within easy commuting distance.Welcome to 8 Orchard CloseThe entrance to the house showcases a welcoming front door, leading into a wide reception hall featuring elegant, engineered wood flooring and a contemporary open timber staircase, providing an inviting and elegant welcome.The ground floor offers versatile living space with a welcoming entrance hall leading to a light and airy Kitchen/ Dining room with bi-fold doors leading to the garden. The beautifully designed kitchen/dining area provides an excellent entertaining and family space with a range of contemporary kitchen units and a substantial demi-island. The kitchen/dining room is the centre of this stylish family home, with the bi-folds exquisitely offering inside-outside living. The bi-fold doors along with the glass doors connecting to the lounge, can both be opened to create a vast unified space, ideal for hosting large gatherings and social occasions. The kitchen is equipped with an array of high-end integrated appliances, including a Samsung fridge/freezer, a Neff dishwasher, a double oven, an induction hob, and an extractor fan. The kitchen area is further enhanced by elegant quartz worktops and an abundance of both base and wall units.Continuing on from the kitchen is a convenient utility room, thoughtfully designed to accommodate both a washing machine and a tumble dryer. Additional co-ordinated storage space is provided here with a door leading out to the side of the property.Adjoining the kitchen, and continuing the contemporary and airy feel, you will find the welcoming and generous family lounge through beautiful glass doors. While there is a plethora of natural-light due to the bay window at the front, this room is ready for winter evenings with a chimney and fireplace for a solid fuel stove.The ground floor is completed by a dedicated study area; a serene space with a lovely front view. It is an ideal space for home working. Alighting the modern staircase, there are four double bedrooms, two double bedrooms have a spacious en-suite shower room. While the remaining two bedrooms benefit from built in wardrobes and share a contemporary family bathroom.Outside, the front driveway offers ample off-road parking with a lovely private arrival area, with a small lawn and lovely aspect. Whilst the rear garden offers privacy and is primarily laid to lawn, complemented by a lovely patio area for outdoor dining. Access to the garden is available from both sides of the house, and the front of the property provides ample off-road parking along with a garage for storage.Council Tax Band: TBC (Herefordshire Council)Tenure: FreeholdKitchen/Living Room w: 7.92m x l: 5.18m (w: 26' x l: 17' )Lounge w: 3.96m x l: 5.49m (w: 13' x l: 18' )Study w: 2.44m x l: 2.13m (w: 8' x l: 7' )Utility w: 2.44m x l: 1.52m (w: 8' x l: 5' )WC Hall Bedroom 1 w: 4.88m x l: 4.88m (w: 16' x l: 16' )En-suite Bedroom 2 w: 3.96m x l: 3.66m (w: 13' x l: 12' )En-suite Bedroom 3 w: 3.96m x l: 3.05m (w: 13' x l: 10' )Bedroom 4 w: 2.44m x l: 3.96m (w: 8' x l: 13' )Bathroom Double Garage Garden Services Mains electricity and water are connected to the property.Air Source Heat Pump.Private Drainage.Directions: From Ross-on-Wye proceed onto the A40 dual carriageway towards Monmouth after approximately one and a half miles turn right, crossing the dual carriageway, signposted to Glewstone (1 mile) and Llangarron (3 miles). Proceed into Glewstone, passing the Glewstone Court Hotel on the left. At the next crossroads turn right signposted to Peterstow and the site can be located after a short distance on the right-hand side.
Interested in this property?
Council tax
First listed
Over a month agoRoss-on-wye, HR9
Marketed by
The Property Hub 11a Gloucester Road,Ross-on-Wye,HR9 5BUCall agent on 01989 569400
Placebuzz mortgage repayment calculator
Monthly repayment
The Est. Mortgage is for a 25 years repayment mortgage based on a 10% deposit and a 5.5% annual interest. It is only intended as a guide. Make sure you obtain accurate figures from your lender before committing to any mortgage. Your home may be repossessed if you do not keep up repayments on a mortgage.
Ross-on-wye, HR9 - Streetview
DISCLAIMER: Property descriptions and related information displayed on this page are marketing materials provided by The Property Hub. Placebuzz does not warrant or accept any responsibility for the accuracy or completeness of the property descriptions or related information provided here and they do not constitute property particulars. Please contact The Property Hub for full details and further information.





