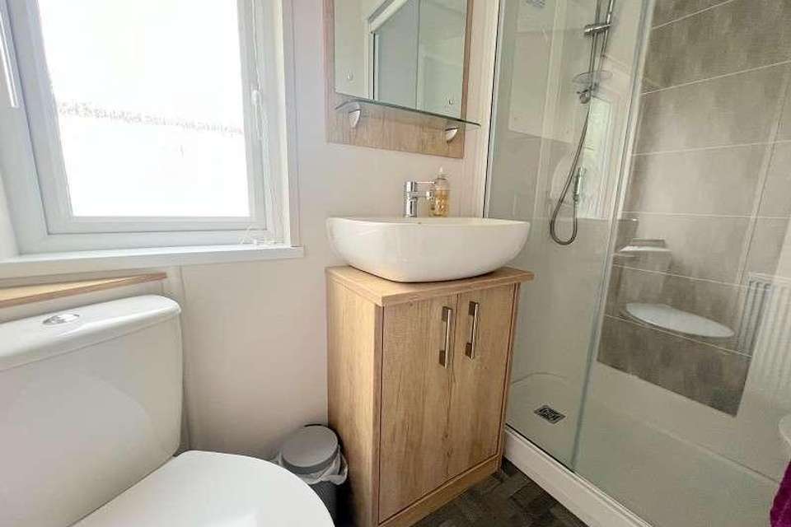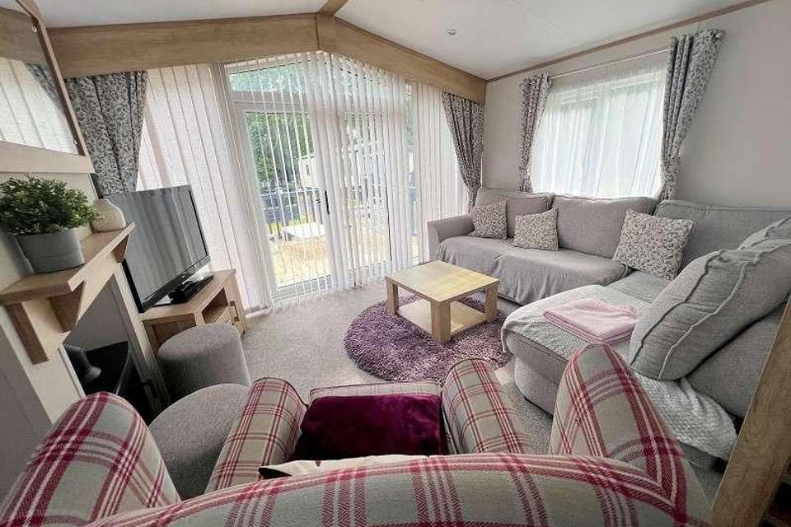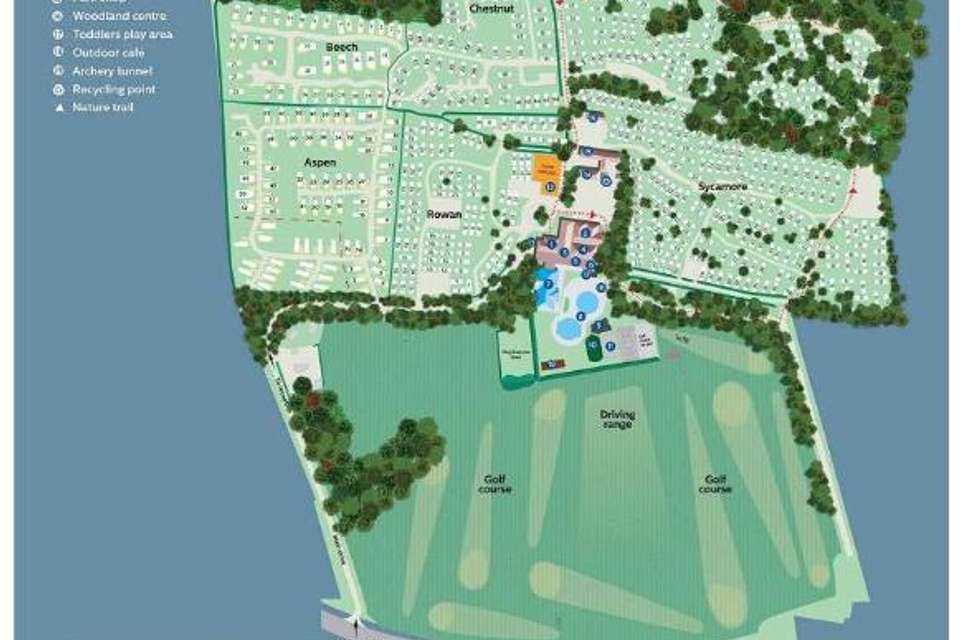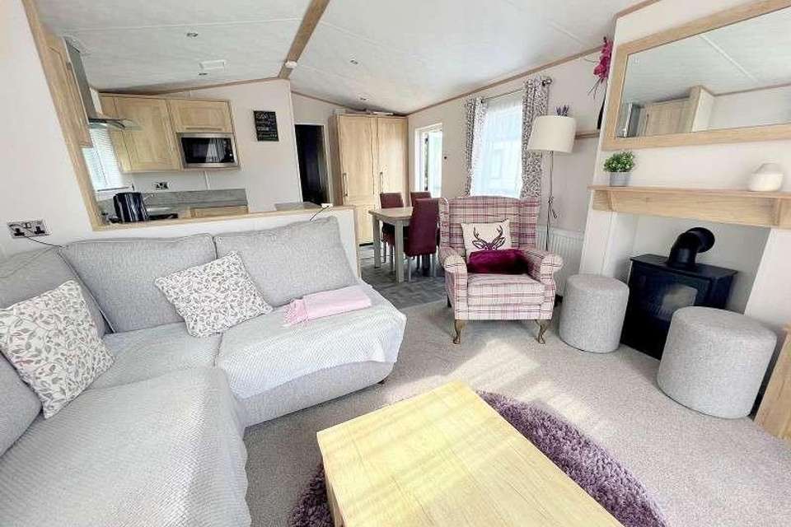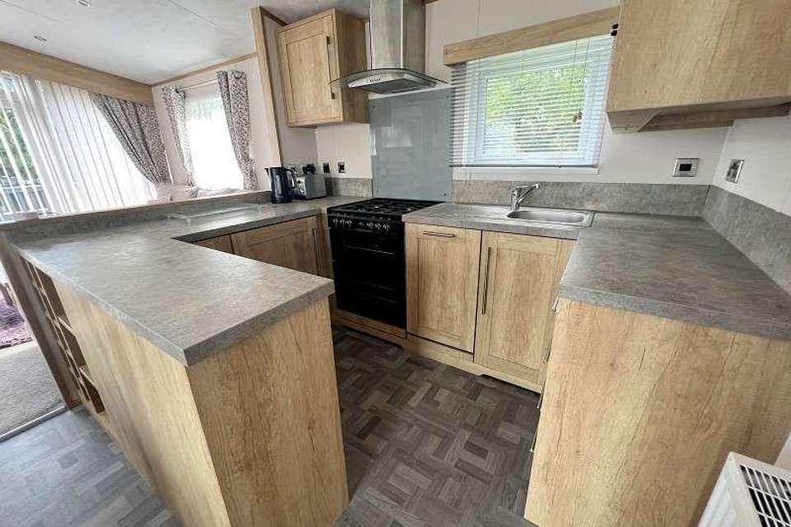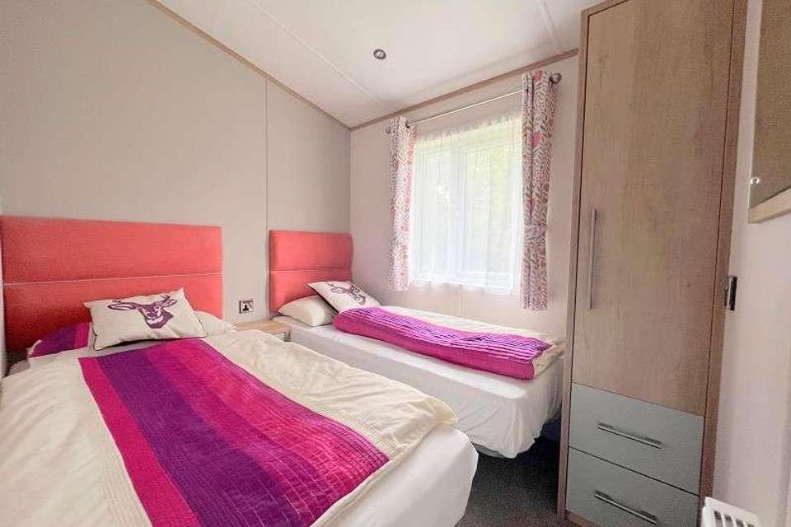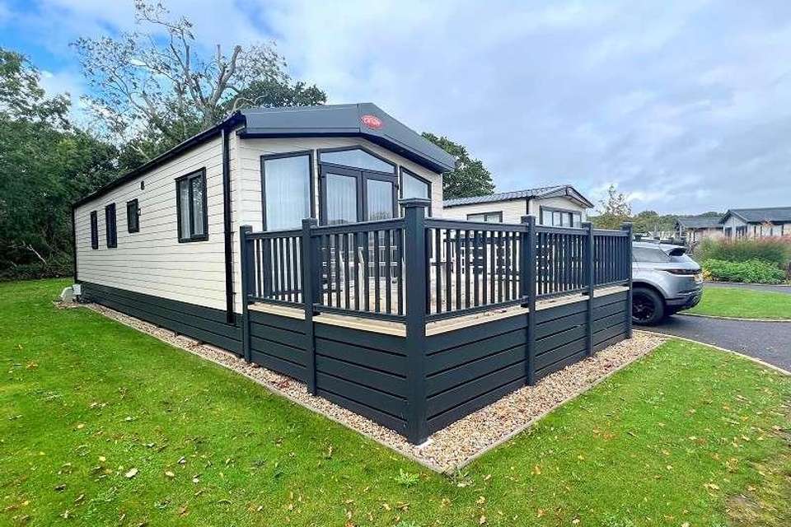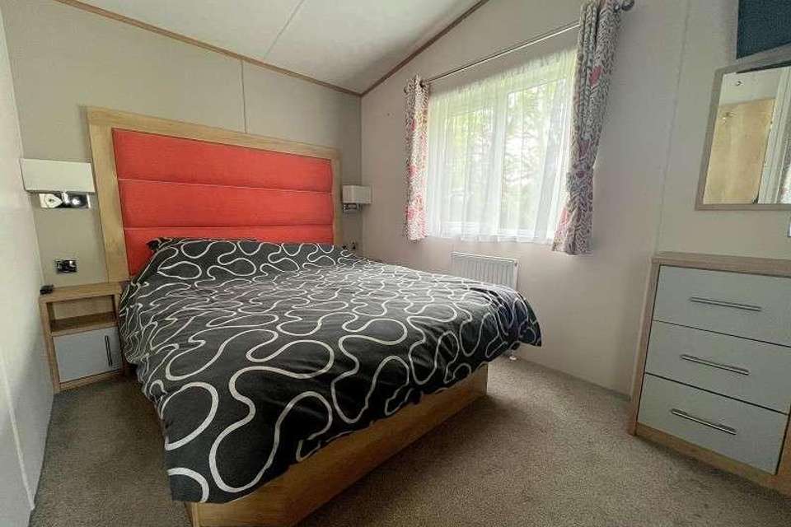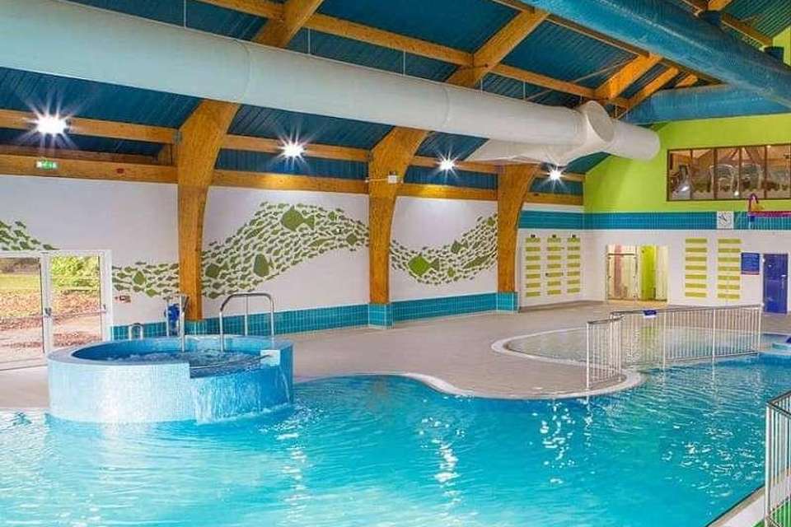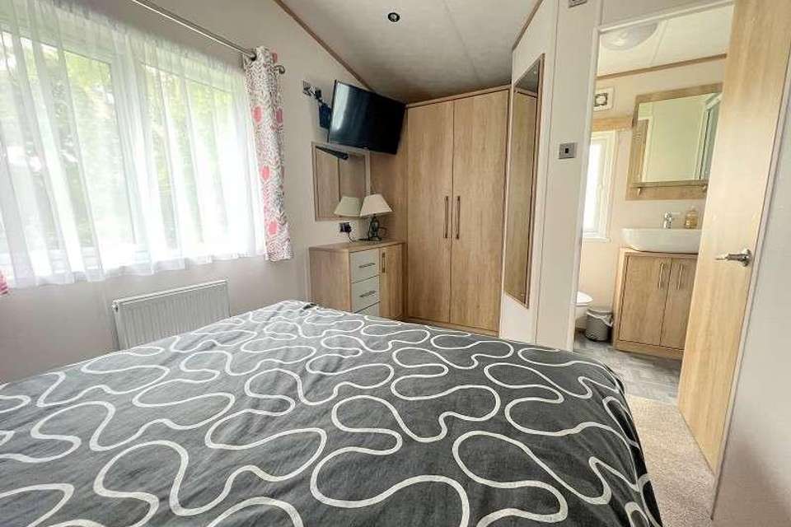3 bedroom property for sale
Hampshire, BH25property
bedrooms
Property photos
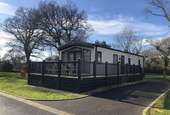
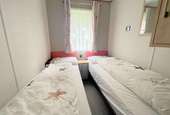
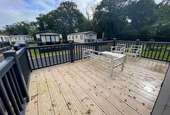
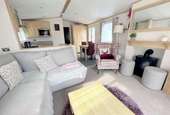
+10
Property description
A beautifully presented Carnaby Glenmoor Lodge 40 x 13 positioned in the exclusive Aspen section of Bashley Caravan Park. Located on the edge of the site with adjoining open space and views over adjacent paddocks. Features of this property include Sitting Room, Dining Area, Integrated Kitchen, En-Suite Shower Room, additional Shower Room, UPVC double glazing, gas fired central heating. ENTRANCE Obscure UPVC double glazed door providing access into: DINING AREA (6' 4" x 17' 0" or 1.94m x 5.18m) UPVC double glazed window to side elevation. Vaulted ceiling, recessed light, integrated fridge and freezer unit with broom cupboard to side. Openway through to: KITCHEN (6' 4" x 10' 5" or 1.92m x 3.18m) Aspect onto the side elevation through UPVC double glazed window. Vaulted ceiling, recessed lighting, single bowl, single drainer stainless steel sink unit with monobloc mixer tap set into a work surface extending along two walls with range of base drawers and cupboards beneath incorporating breakfast bar area, integrated slimline dishwasher, washing machine, wine rack, eye level storage cupboards, fitted New World gas cooker with glass splash back and stainless steel extractor canopy, panelled radiator, openway through to: SITTING ROOM (12' 9" x 10' 4" or 3.88m x 3.15m) Aspect to both side elevations through UPVC double glazed window and feature French doors with matching side screens providing access onto large Southerly facing sun deck. Vaulted ceiling, recessed lighting, smoke detector, TV aerial point, electric wood burner design fire recessed with mantel over. Double panelled radiator, power points. INNER HALL Vaulted ceiling, recessed lighting, smoke detector, panelled radiator. BEDROOM 1 (12' 9" x 7' 5" or 3.88m x 2.25m) Aspect to the rear elevation through UPVC double glazed window. recessed lighting, vaulted ceiling, panelled radiator, bed recess with wall hung bed head and bedside cabinet with lighting. Dressing table with cupboard and drawers beneath. Double wardrobe unit with hanging rails and shelves. SHOWER ROOM Obscure UPVC double glazed window to side. Vaulted ceiling, ceiling light point, extractor fan, low level WC, wash bowl with monobloc mixer tap, storage cupboards beneath, wall mounted mirror over. Double shower cubicle with sliding glazed shower screen and thermostatically controlled shower. Panelled radiator. BEDROOM 2 (7' 9" x 6' 6" or 2.36m x 1.99m) Aspect to the side elevation through UPVC double glazed window. Recessed lighting, panelled radiator, twin bed recesses with central bedside unit and wall hung bed heads, panelled radiator, single wardrobe unit with drawers beneath. BEDROOM 3 (6' 6" x 5' 6" or 1.99m x 1.67m) Aspect to the side elevation through UPVC double glazed window. Twin bed recesses with central bedside cabinet. Power points, panelled radiator, wall hung storage cupboard with hanging rails. BATHROOM Obscure UPVC double glazed window to side. Vaulted ceiling, low level WC, panelled radiator, wash bowl with monobloc mixer tap, storage cupboards beneath and mirror over. Double shower cubicle with thermostatically controlled shower unit. OUTSIDE The property enjoys a large southerly facing sun deck to the front of the unit and a pathway continues along the side elevation. There are two allocated off road parking spaces and one of the main benefits of the unit is a large open green area to the side and views across adjoining paddocks. PITCH FEE The vendor informs us that the pitch fee was ?7,786.10 per annum for the 22/23 season. This included full use of the site and Internet. The lease runs out in 2041 and Pets are allowed. You are entitled to use the caravan each year from 11th February to 14th November inclusive and from 16th December to 5th January in the following year inclusive. During the periods from 6th January to 10th January inclusive and from 15th November to 15th December inclusive you may only use the caravan at weekends between 12 noon on Friday and 12 noon on Monday and on Public Holidays. VIEWING ARRANGEMENTS Viewing Strictly by appointment. To arrange to see this property please phone Ross Nicholas & Company on 01425 625500. We offer accompanied viewings seven days a week. DIRECTIONAL NOTE From our Office in Old Milton Road turn left at the traffic lights into Station Road and proceed over the railway bridge into Fernhill Lane. Continue until reaching Bashley roundabout and turn right at the traffic lights and Bashley caravan park will be found on the left. PLEASE NOTE All measurements quoted are approximate and for general guidance only. The fixtures, fittings, services and appliances have not been tested and therefore, no guarantee can be given that they are in working order. Photographs have been produced for general information and it cannot be inferred that any item shown is included with the property.
Interested in this property?
Council tax
First listed
Over a month agoHampshire, BH25
Marketed by
Ross Nicholas 9 Old Milton Road,New Milton,Hampshire,BH25 6DQCall agent on 01425 625 500
Placebuzz mortgage repayment calculator
Monthly repayment
The Est. Mortgage is for a 25 years repayment mortgage based on a 10% deposit and a 5.5% annual interest. It is only intended as a guide. Make sure you obtain accurate figures from your lender before committing to any mortgage. Your home may be repossessed if you do not keep up repayments on a mortgage.
Hampshire, BH25 - Streetview
DISCLAIMER: Property descriptions and related information displayed on this page are marketing materials provided by Ross Nicholas. Placebuzz does not warrant or accept any responsibility for the accuracy or completeness of the property descriptions or related information provided here and they do not constitute property particulars. Please contact Ross Nicholas for full details and further information.





