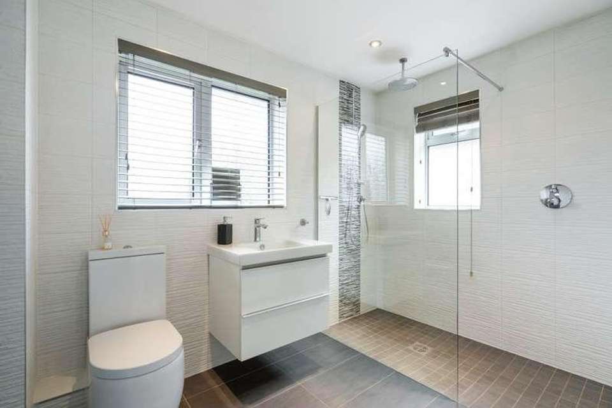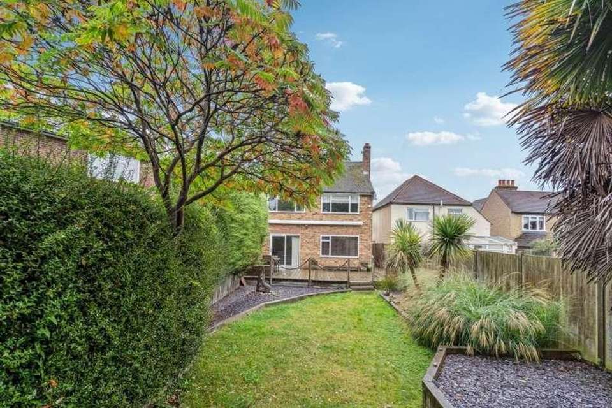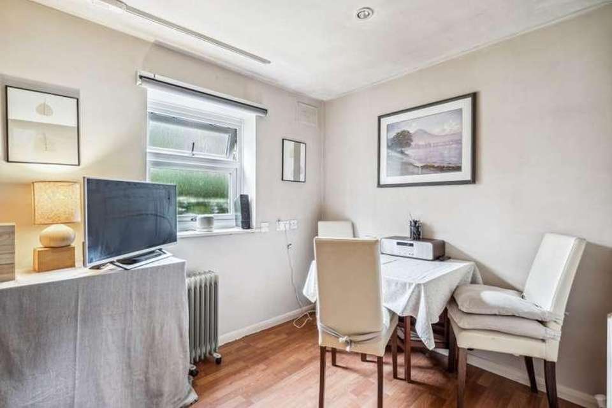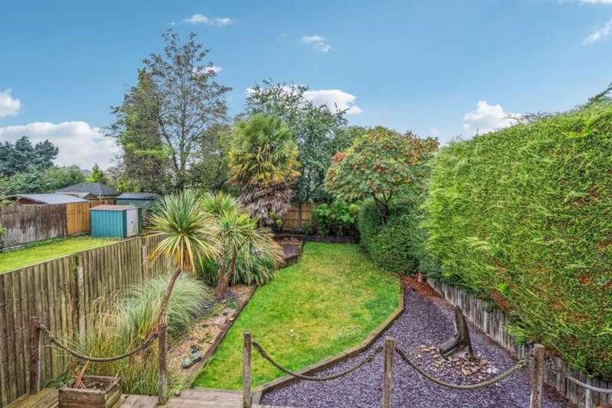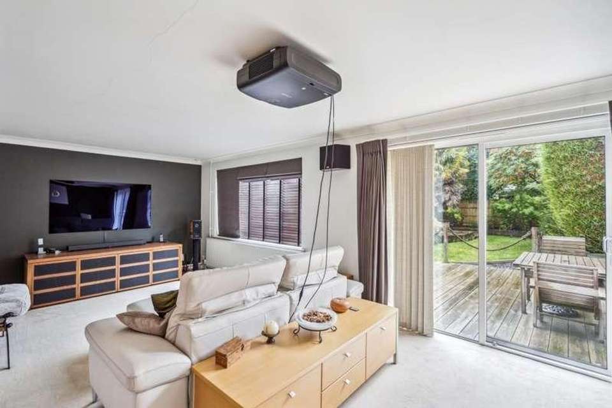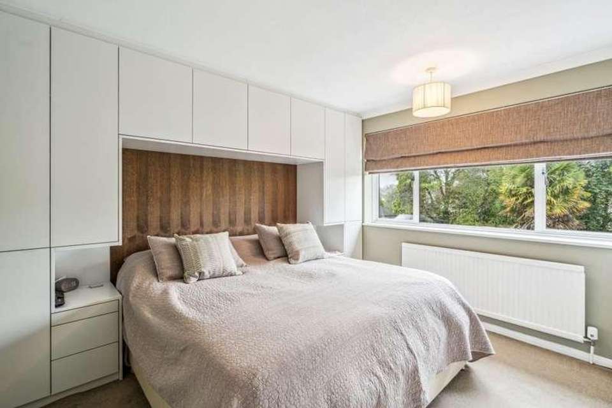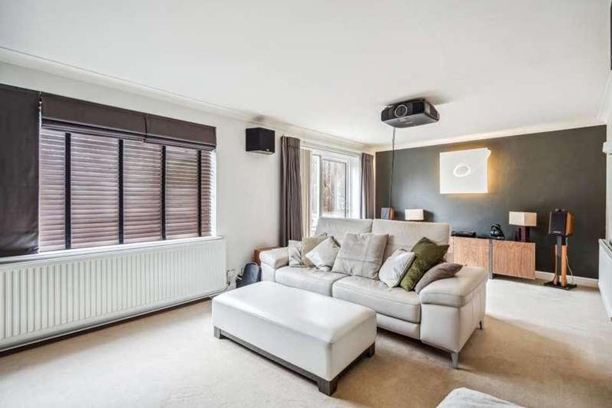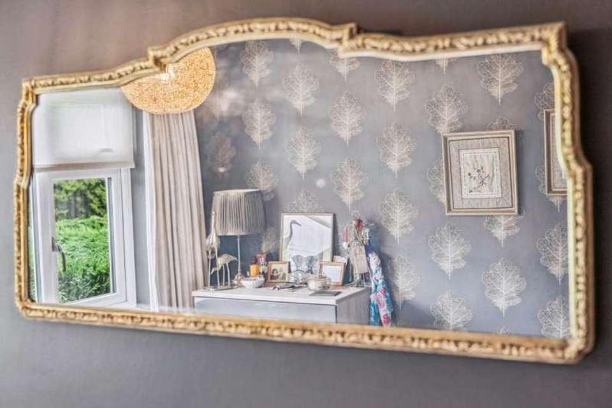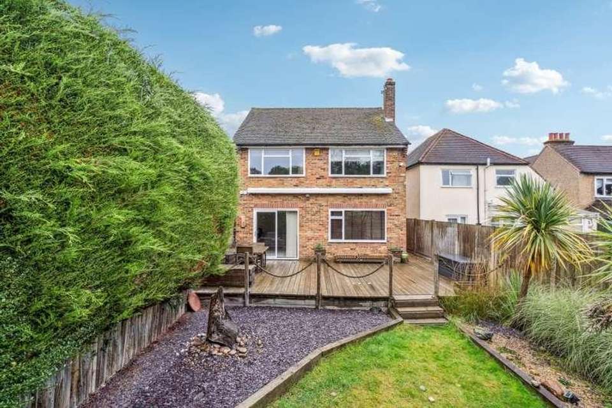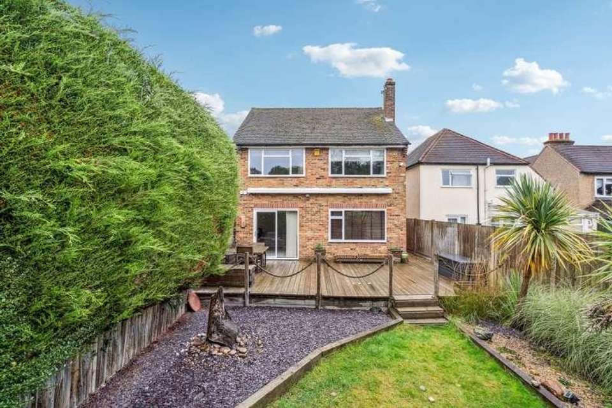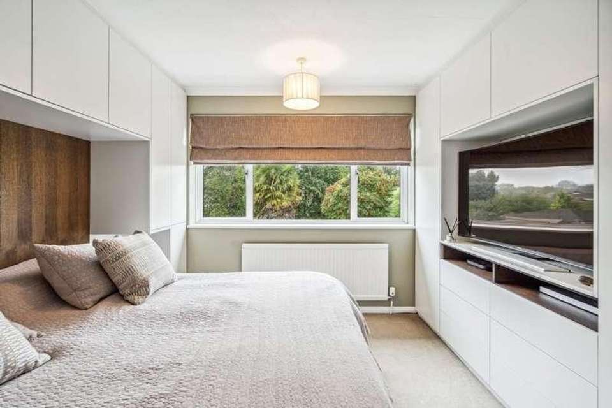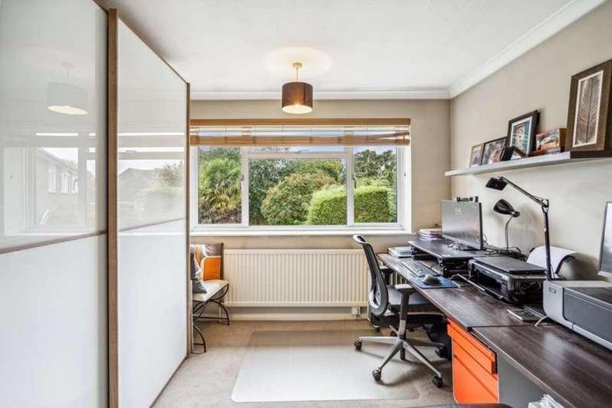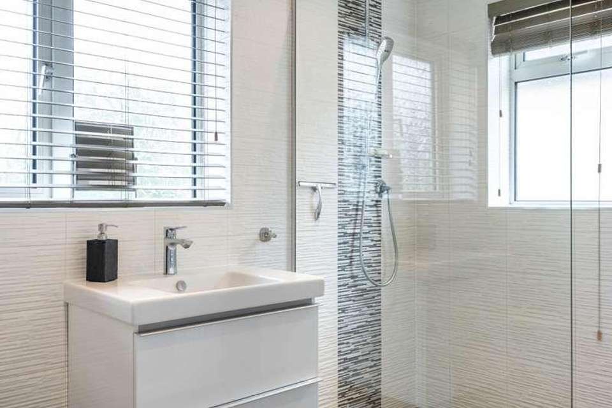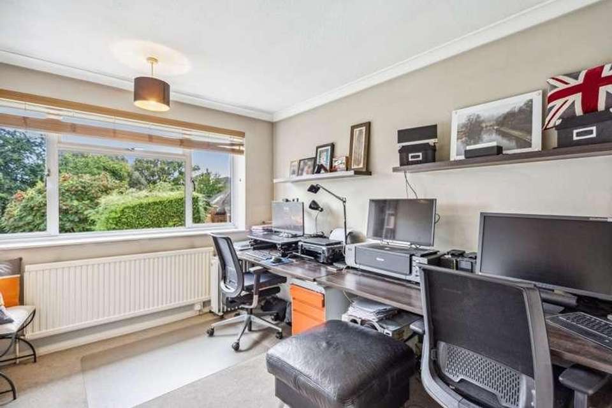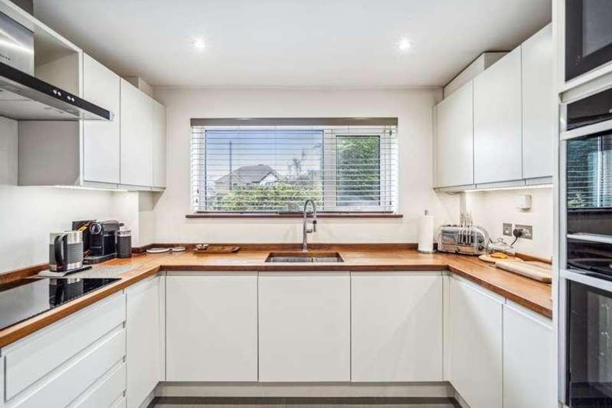3 bedroom detached house for sale
Chalfont St Peter, SL9detached house
bedrooms
Property photos
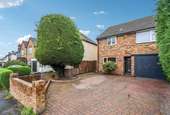
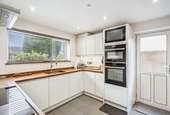
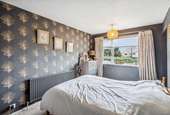
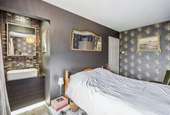
+15
Property description
A handsome stock brick built detached house, situated in a cul-de-sac location, within easy walking distance of the Village centre with all its amenities, excellent schools and leisure centre. The property is in lovely condition throughout and an internal inspection is highly recommended. The accommodation on the ground floor comprises an entrance hall, lounge/dining room, family room and modern fitted kitchen. On the first floor there are three double bedrooms and a modern fitted wet room. Further features include gas central heating, double glazing, off street parking for two cars and a private south westerly facing rear garden.Entrance HallModern composite front door with opaque glass inset. Laminate flooring. Wall light point. Wall mounted burglar alarm console. Radiator. Stairs leading to first floor and landing. Lounge/Dining Room22' 2" x 11' 5" (6.76m x 3.49m) Two wall light points. Coved ceiling. Electric ceiling mounted projector screen. Electric curtain track and curtains at the patio door. Electric Roman blinds and manual Venetian blind. Radiator. Double glazed window overlooking rear aspect. Sliding double glazed doors leading to rear. Family Room10' 6" x 7' 4" (3.19m x 2.24m) Laminate wood flooring. Downlighters. Radiator. Double glazed opaque window overlooking side aspect. Kitchen9' 10" x 9' 9" (3.00m x 2.97m) Well fitted with high gloss wall and base units. Quality wood work surfaces with splash backs. One and a half bowl sink unit with mixer tap with pull out spray. Built in Neff electric hob with Neff extractor hood over. Fitted oven, grill and micro wave. Built in dishwasher. Quality tiled floor with under floor heating. Sliding wooden door leading to large under stairs cupboard which has plumbing for a washing machine. Downlighters. Wall mounted central heating boiler unit. Double glazed window overlooking front aspect. UPVC door with opaque double glazed glass insets leading to side. First FloorLandingHalf galleried with a double glazed window overlooking side aspect. Access to loft. Airing cupboard with lagged cylinder and slatted shelving. Radiator. Bedroom 113' 3" x 8' 8" (4.05m x 2.63m) Recess with modern wash hand basin with mixer tap, with cupboards under and hidden lighting. Radiator. Double glazed window overlooking front aspect.Bedroom 211' 6" x 11' 1" (3.50m x 3.37m) Quality fitted wardrobes, cupboards and drawer units. Coved ceiling. Radiator. Double glazed window overlooking rear aspect.Bedroom 311' 5" x 10' 4" (3.48m x 3.16m) Coved ceiling. Radiator. Double glazed window overlooking rear aspect.Shower RoomFully tiled with a suite incorporating WC, wash hand basin with mixer tap and drawer units under, and walk in double shower, with square shower head, and handset Two ornate heated chrome towel rails. Downlighters. Opaque double glazed windows overlooking side and rear access. OutsideStore Room7' 7" x 5' 2" (2.30m x 1.57m) Double wooden doors. To The FrontBrick paviour driveway providing off street parking for two cars. Brick wall, fence and coniferous hedge boundaries. Storm porch with outside light point. To The RearA Mediterranean themed garden which benefits from a south westerly aspect allowing for all day and evening sun. There is a large wooden deck area allowing for al fresco dining and entertaining with an electric awning that extends three metres over the decking. Raised flower beds. Variety of shrubs and plants. Pedestrian side access with wooden gate. Outside tap point.
Interested in this property?
Council tax
First listed
Over a month agoChalfont St Peter, SL9
Marketed by
Rodgers Estate Agents 30 Market Place,Chalfont St Peter,Buckinghamshire,SL9 9DUCall agent on 01753 880333
Placebuzz mortgage repayment calculator
Monthly repayment
The Est. Mortgage is for a 25 years repayment mortgage based on a 10% deposit and a 5.5% annual interest. It is only intended as a guide. Make sure you obtain accurate figures from your lender before committing to any mortgage. Your home may be repossessed if you do not keep up repayments on a mortgage.
Chalfont St Peter, SL9 - Streetview
DISCLAIMER: Property descriptions and related information displayed on this page are marketing materials provided by Rodgers Estate Agents. Placebuzz does not warrant or accept any responsibility for the accuracy or completeness of the property descriptions or related information provided here and they do not constitute property particulars. Please contact Rodgers Estate Agents for full details and further information.





