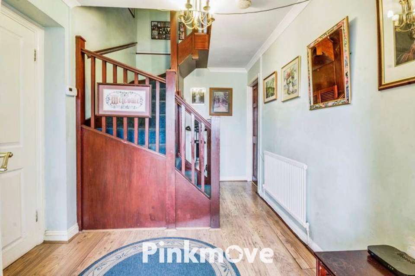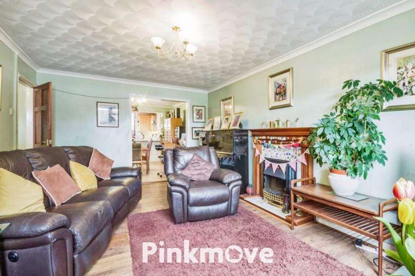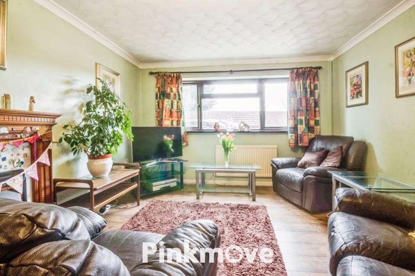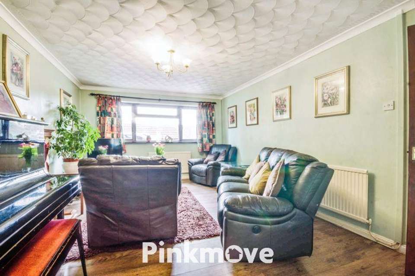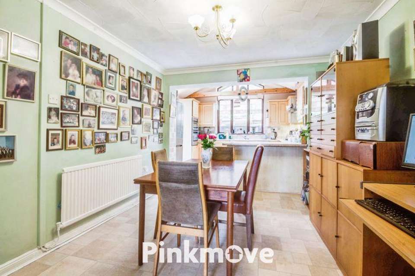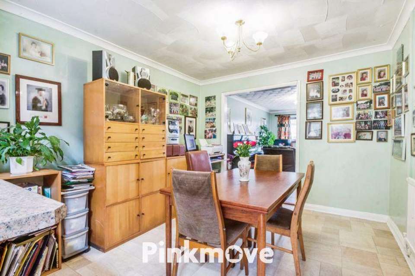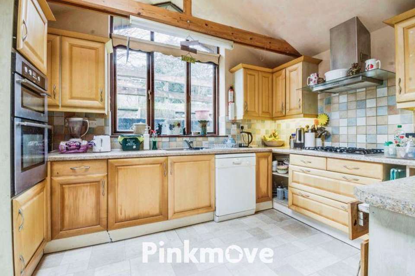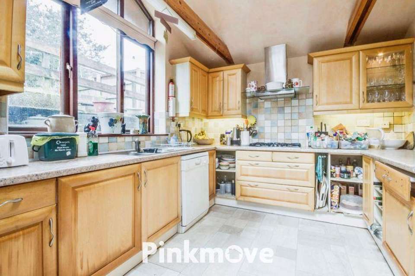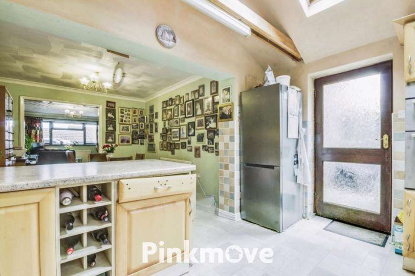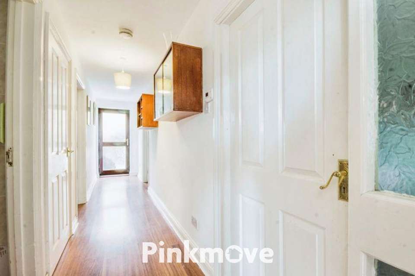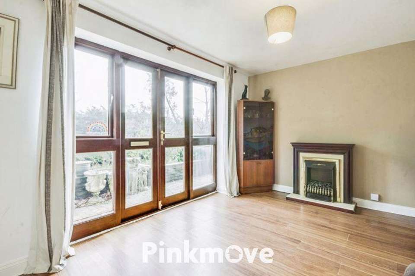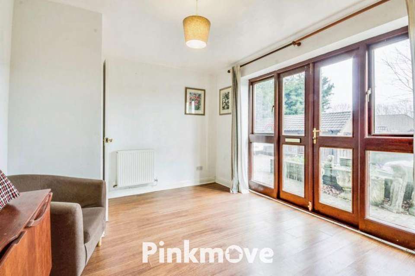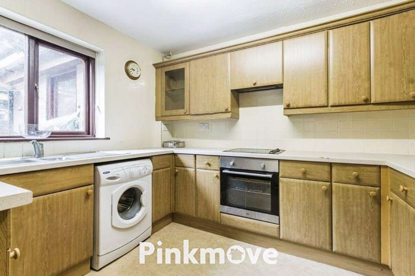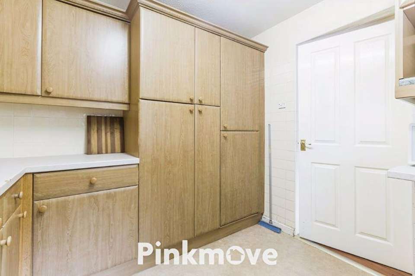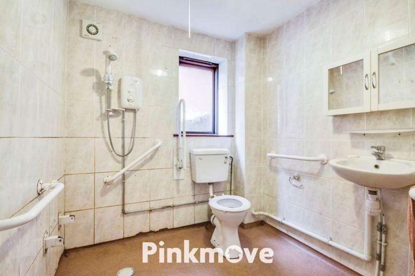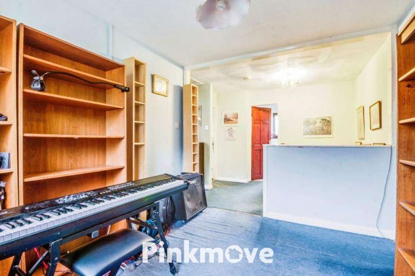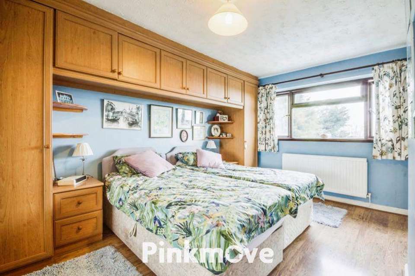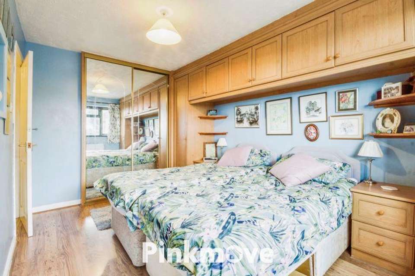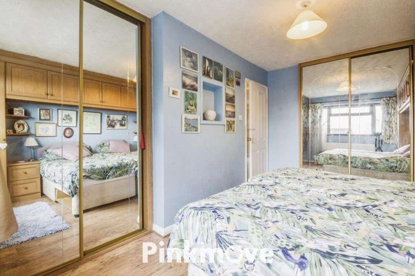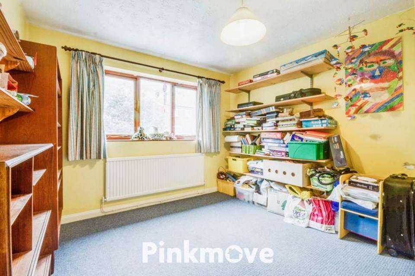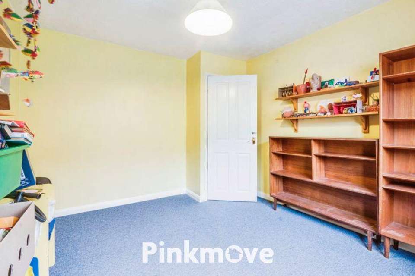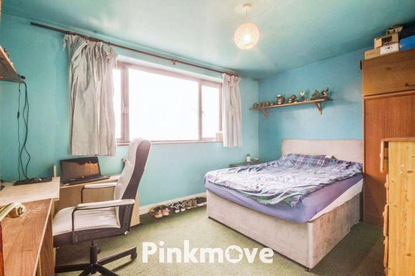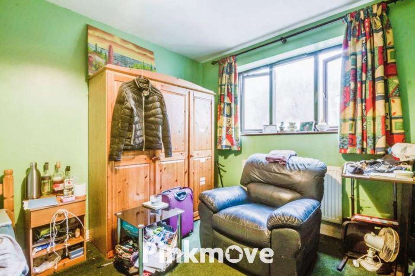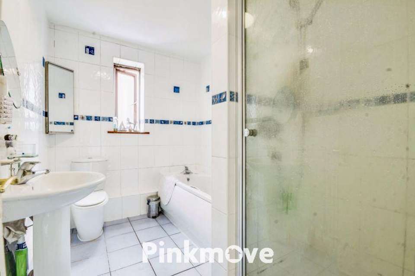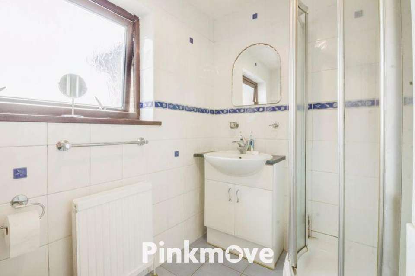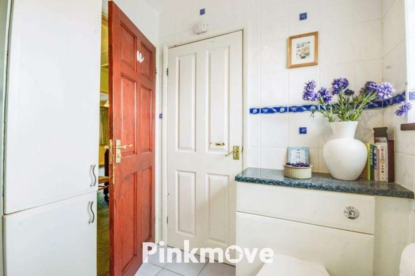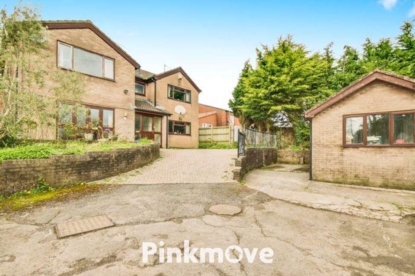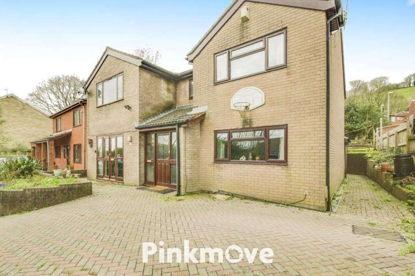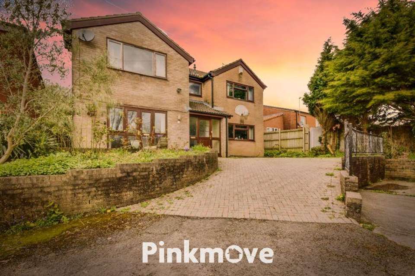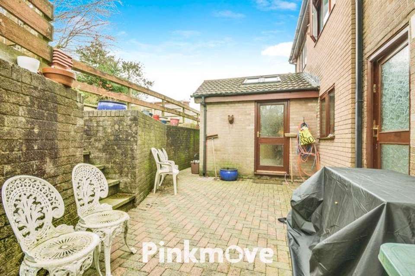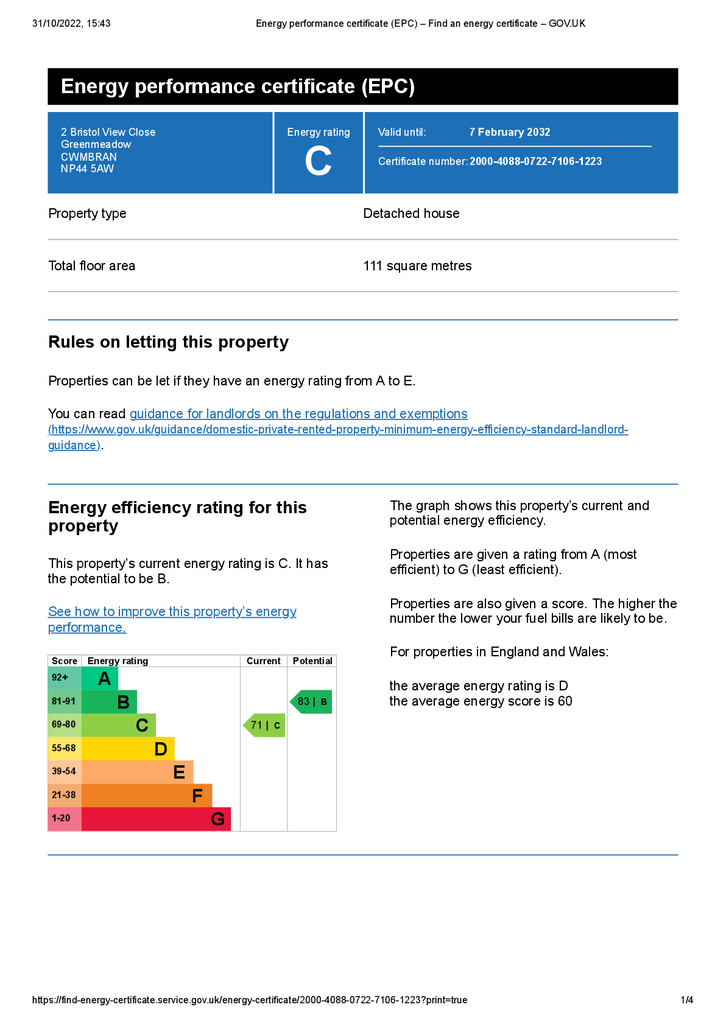5 bedroom detached house for sale
Bristol View Close, Cwmbrandetached house
bedrooms
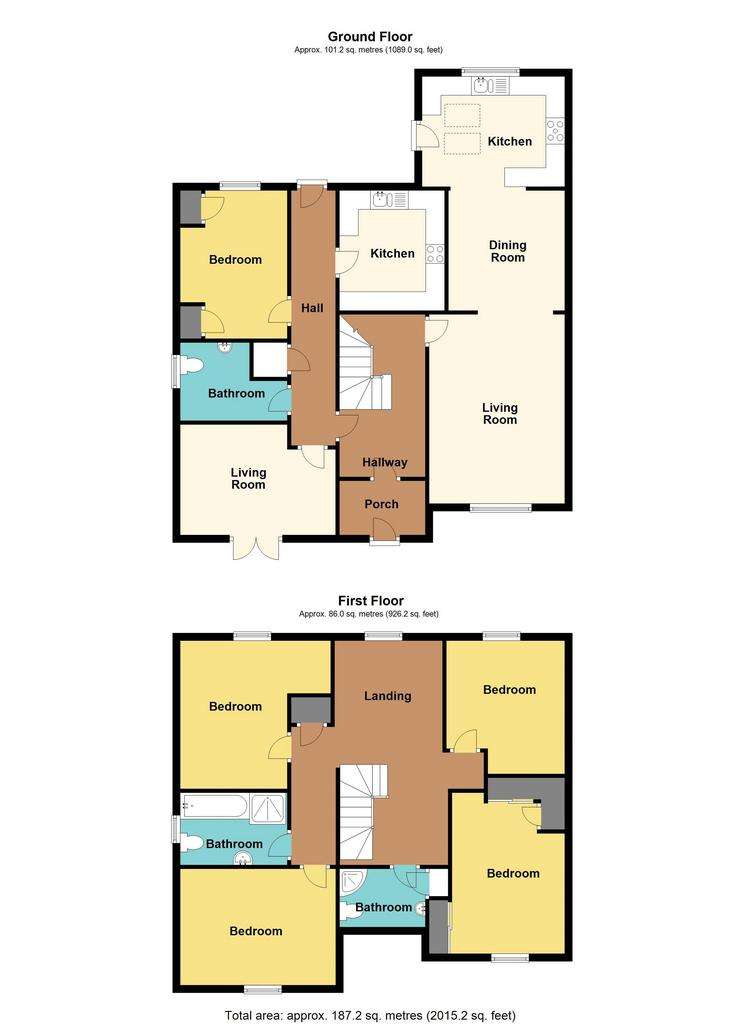
Property photos

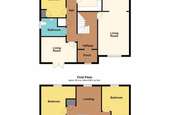


+31
Property description
NEW PRICE NOW Guide Price £400,000 TO £425,000
*SPACIOUS FIVE BEDROOM DETACHED FAMILY HOME*INCLUDING SEPARATE GRANNY FLAT WITH KITCHEN, LOUNGE, DOUBLE BEDROOM AND BATHROOM*QUIET CUL DE SAC LOCATION*MAIN PROPERTY - FOUR DOUBLE BEDROOMS, TWO BATHROOMS AND KITCHEN*FRONT AND REAR GARDENS*AMPLE OFF ROAD PARKING*LARGE BRICK BUILT OUTBUILDING*
Pinkmove are delighted to offer this spacious and unique five double bedroom detached family home situated within a highly sought after location within Cwmbran. The property is within close proximity to a wide range of facilities and amenities and benefits from being positioned within a quiet cul-de-sac with a generous driving providing ample off-street parking.
The property is a spacious four bedroom family home with a self contained one bedroom apartment.
You enter the main property through an initial porch area and into the main hallway. From here you have access into the main living area, up to the first floor, as well as additional access into the apartment. The living area comprises of an open plan living space, through to kitchen/diner providing plenty of space for any required seating and dining. The kitchen is a great family size with ample storage and access out to the rear garden. On the first floor of the property are the four large double bedrooms, and two bathrooms.
The self contained apartment has its own access from the front and rear garden with a large living space, double bedroom with built in storage, a bathroom and a good sized fitted kitchen.
There is a front and rear garden with lots of space for outdoor seating and entertaining. To the front you also have ample parking and a large brick built outhouse for storage.
This spacious property has lots of potential and is in need of a refurbish which is reflected in the price.
We have been advised by the seller the following details pertaining to this property. We would encourage any interested parties to seek legal advice to confirm such details prior to purchase.
Council Tax Band - E
Annex Flat separate Council Tax Band - A
Tenure - Freehold
Hallway
Living Room - 16' 5'' x 11' 9'' (5.01m x 3.59m)
Dining Room - 10' 1'' x 11' 6'' (3.08m x 3.5m)
Kitchen - 9' 7'' x 12' 3'' (2.92m x 3.73m)
Landing
Bedroom 1 - 13' 6'' x 9' 10'' (4.11m x 3m)
Bedroom 2 - 9' 8'' x 13' 6'' (2.95m x 4.12m)
Bedroom 3 - 12' 8'' x 13' 6'' (3.86m x 4.11m)
Bedroom 4 - 11' 7'' x 10' 2'' (3.53m x 3.1m)
Bathroom - 6' 7'' x 9' 7'' (2m x 2.92m)
Bathroom - 5' 7'' x 4' 7'' (1.7m x 1.4m)
Self Contained Apartment
Hall
Living Room - 9' 8'' x 13' 6'' (2.94m x 4.11m)
Bedroom 1 - 12' 4'' x 9' 3'' (3.77m x 2.82m)
Kitchen - 10' 5'' x 9' 1'' (3.18m x 2.78m)
Bathroom - 6' 9'' x 9' 3'' (2.07m x 2.82m)
Council Tax Band: E
Tenure: Freehold
*SPACIOUS FIVE BEDROOM DETACHED FAMILY HOME*INCLUDING SEPARATE GRANNY FLAT WITH KITCHEN, LOUNGE, DOUBLE BEDROOM AND BATHROOM*QUIET CUL DE SAC LOCATION*MAIN PROPERTY - FOUR DOUBLE BEDROOMS, TWO BATHROOMS AND KITCHEN*FRONT AND REAR GARDENS*AMPLE OFF ROAD PARKING*LARGE BRICK BUILT OUTBUILDING*
Pinkmove are delighted to offer this spacious and unique five double bedroom detached family home situated within a highly sought after location within Cwmbran. The property is within close proximity to a wide range of facilities and amenities and benefits from being positioned within a quiet cul-de-sac with a generous driving providing ample off-street parking.
The property is a spacious four bedroom family home with a self contained one bedroom apartment.
You enter the main property through an initial porch area and into the main hallway. From here you have access into the main living area, up to the first floor, as well as additional access into the apartment. The living area comprises of an open plan living space, through to kitchen/diner providing plenty of space for any required seating and dining. The kitchen is a great family size with ample storage and access out to the rear garden. On the first floor of the property are the four large double bedrooms, and two bathrooms.
The self contained apartment has its own access from the front and rear garden with a large living space, double bedroom with built in storage, a bathroom and a good sized fitted kitchen.
There is a front and rear garden with lots of space for outdoor seating and entertaining. To the front you also have ample parking and a large brick built outhouse for storage.
This spacious property has lots of potential and is in need of a refurbish which is reflected in the price.
We have been advised by the seller the following details pertaining to this property. We would encourage any interested parties to seek legal advice to confirm such details prior to purchase.
Council Tax Band - E
Annex Flat separate Council Tax Band - A
Tenure - Freehold
Hallway
Living Room - 16' 5'' x 11' 9'' (5.01m x 3.59m)
Dining Room - 10' 1'' x 11' 6'' (3.08m x 3.5m)
Kitchen - 9' 7'' x 12' 3'' (2.92m x 3.73m)
Landing
Bedroom 1 - 13' 6'' x 9' 10'' (4.11m x 3m)
Bedroom 2 - 9' 8'' x 13' 6'' (2.95m x 4.12m)
Bedroom 3 - 12' 8'' x 13' 6'' (3.86m x 4.11m)
Bedroom 4 - 11' 7'' x 10' 2'' (3.53m x 3.1m)
Bathroom - 6' 7'' x 9' 7'' (2m x 2.92m)
Bathroom - 5' 7'' x 4' 7'' (1.7m x 1.4m)
Self Contained Apartment
Hall
Living Room - 9' 8'' x 13' 6'' (2.94m x 4.11m)
Bedroom 1 - 12' 4'' x 9' 3'' (3.77m x 2.82m)
Kitchen - 10' 5'' x 9' 1'' (3.18m x 2.78m)
Bathroom - 6' 9'' x 9' 3'' (2.07m x 2.82m)
Council Tax Band: E
Tenure: Freehold
Interested in this property?
Council tax
First listed
Over a month agoEnergy Performance Certificate
Bristol View Close, Cwmbran
Marketed by
Pinkmove - Newport 30 Bridge Street Newport, Gwent NP20 4BGCall agent on 01633 746088
Placebuzz mortgage repayment calculator
Monthly repayment
The Est. Mortgage is for a 25 years repayment mortgage based on a 10% deposit and a 5.5% annual interest. It is only intended as a guide. Make sure you obtain accurate figures from your lender before committing to any mortgage. Your home may be repossessed if you do not keep up repayments on a mortgage.
Bristol View Close, Cwmbran - Streetview
DISCLAIMER: Property descriptions and related information displayed on this page are marketing materials provided by Pinkmove - Newport. Placebuzz does not warrant or accept any responsibility for the accuracy or completeness of the property descriptions or related information provided here and they do not constitute property particulars. Please contact Pinkmove - Newport for full details and further information.





