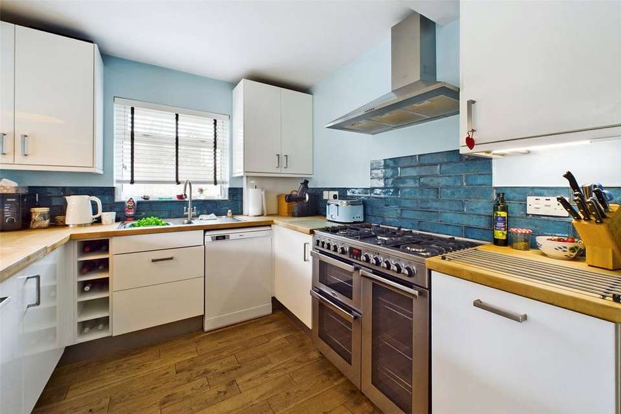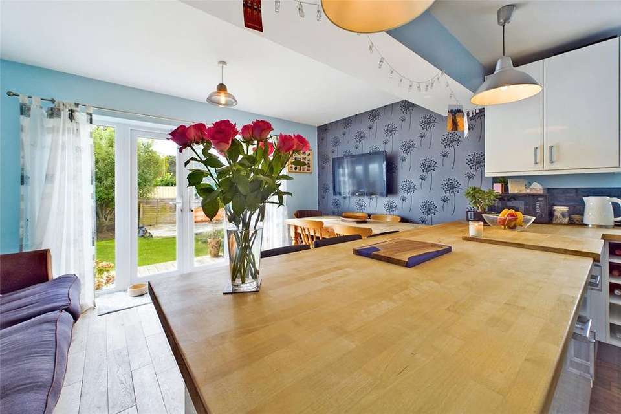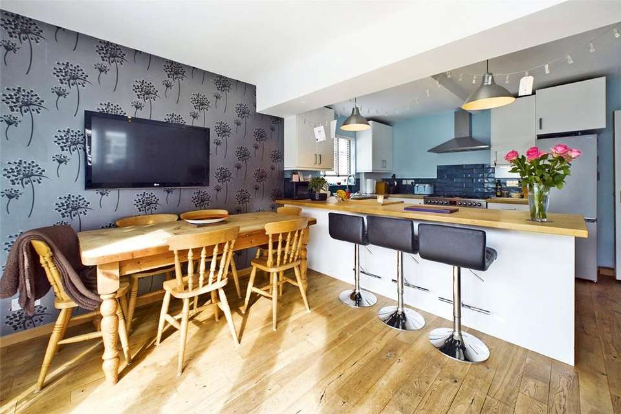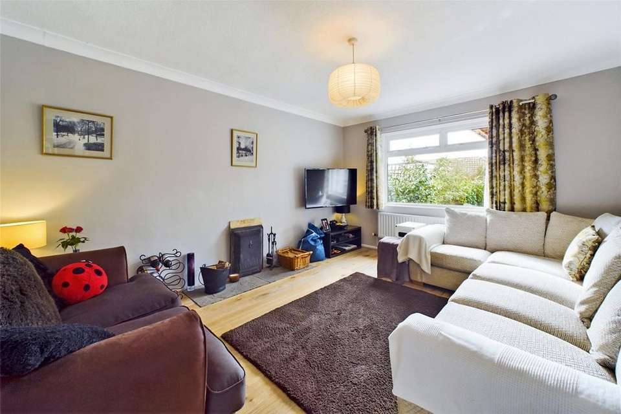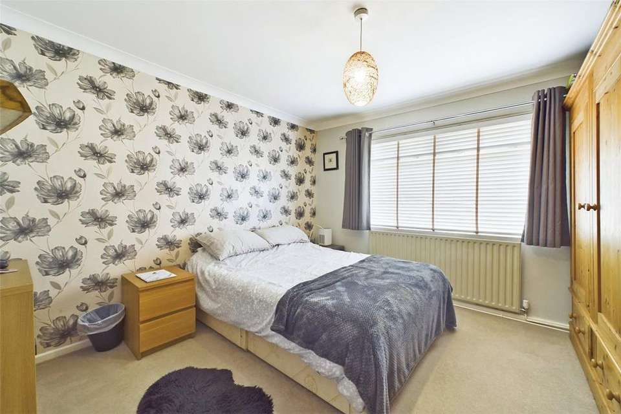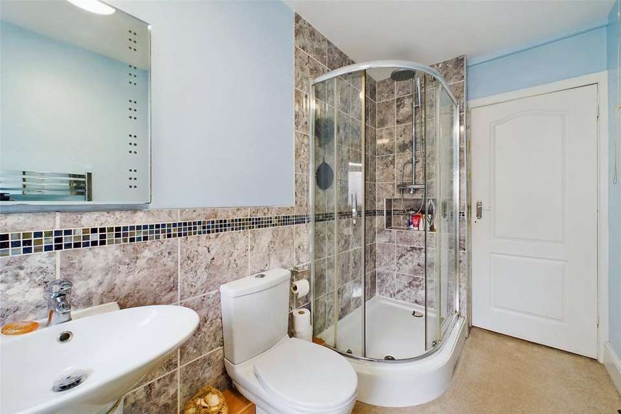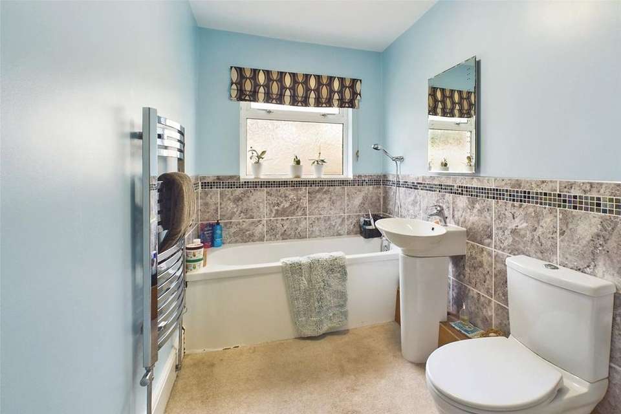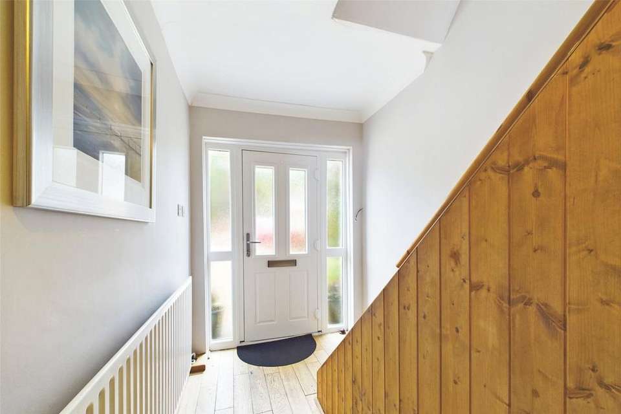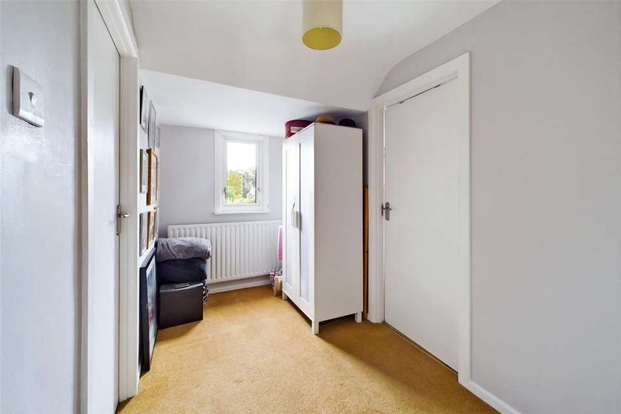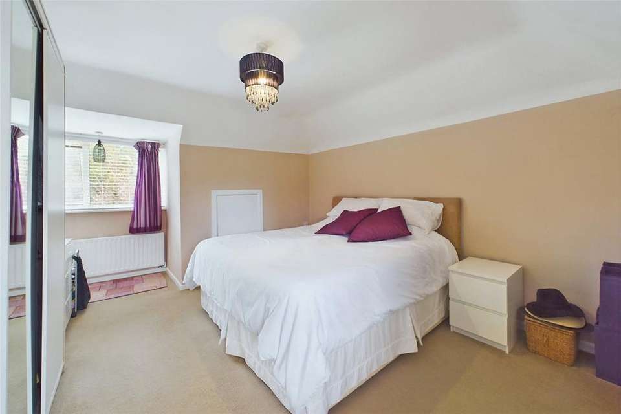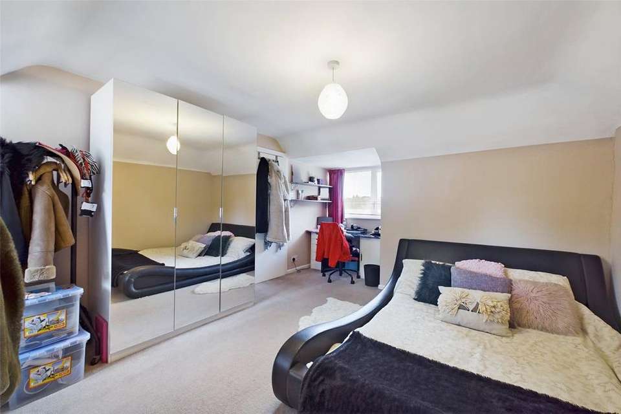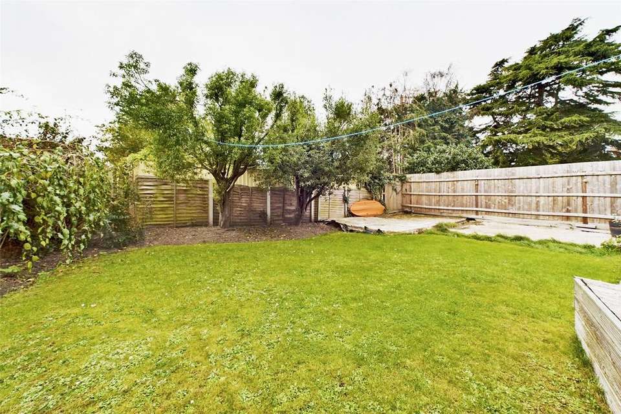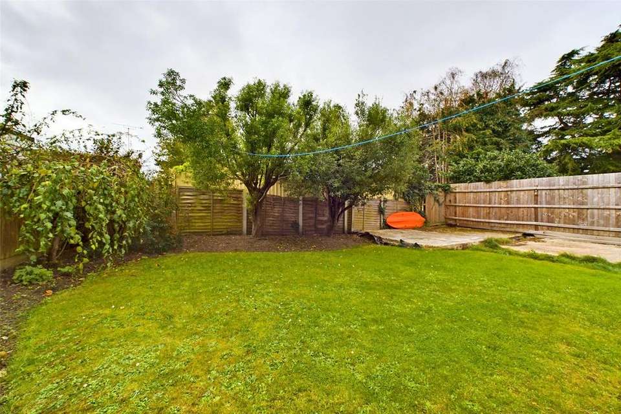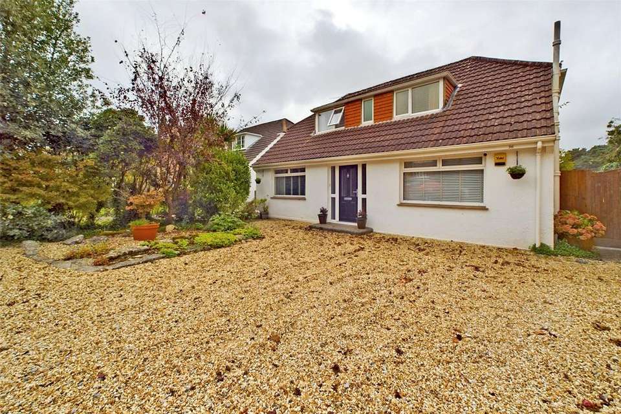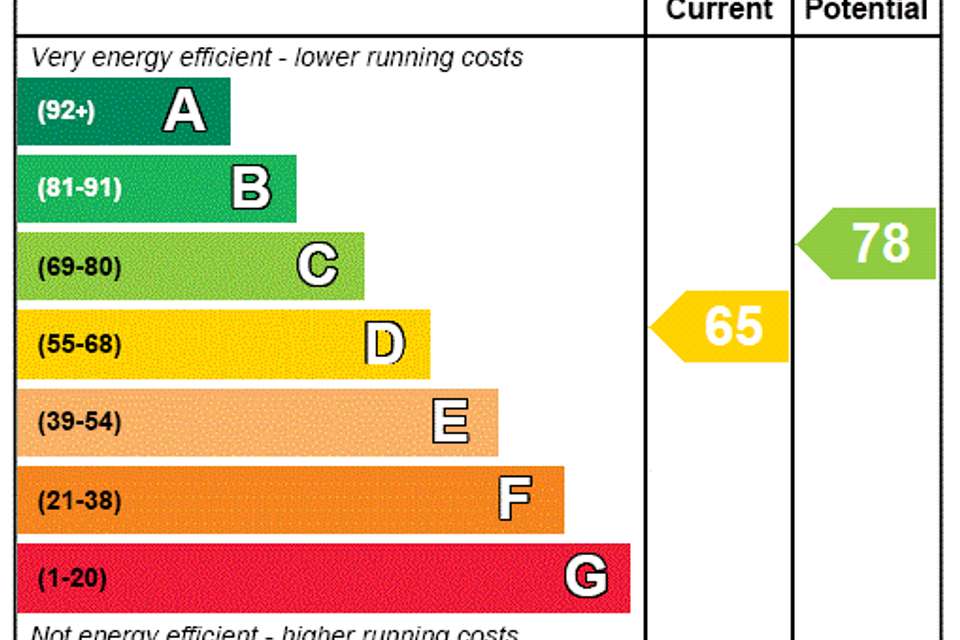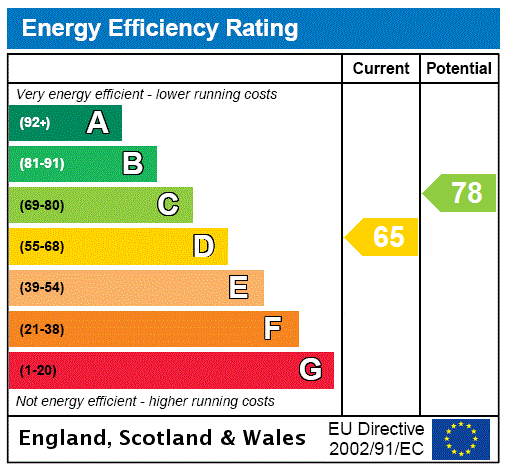4 bedroom detached house for sale
Bournemouth, BH8detached house
bedrooms
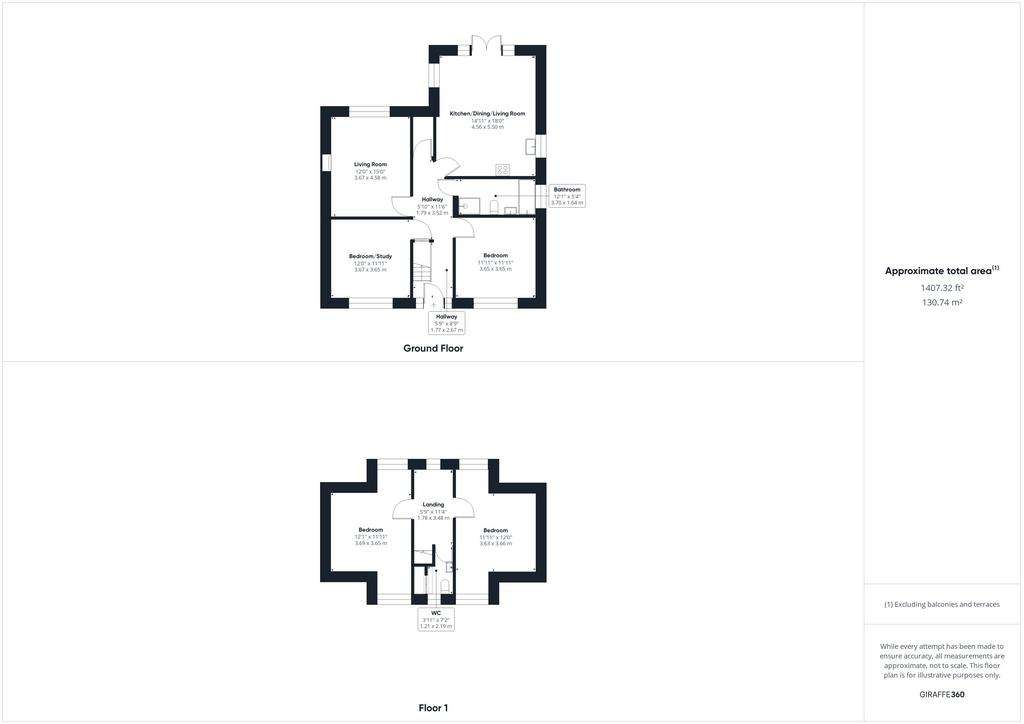
Property photos

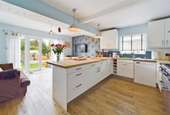
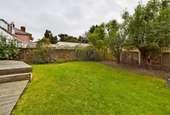
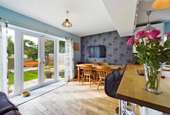
+17
Property description
The deceptively spacious and flexible chalet style home features a formal lounge and generous open plan kitchen/dining/day room whilst offering up to four double bedrooms!
The property is set within a favoured road close to wide open spaces at Strouden Park and Queens Park golf course.
Being set back from the road the property offers plentiful off road parking with a gravel driveway to the front giving rooms for multiple cars.
Entering the home a hallway has doors to all ground floor rooms and stairs leading to the first floor.
The living room features a working open fireplace and enjoys a view over the rear gardens whilst offering room for a good range of lounge furniture.
Also overlooking the rear gardens with a set of French doors giving direct garden access, the open plan kitchen/dining/day room offers room for a good sized dining table and sofa. The kitchen area is fitted with a good range of white eye and base level cupboards with space provided for a range style cooker, dishwasher and tall standing fridge/freezer. There is also a sizeable breakfast bar offering room for 3-4 bar stools. Accessed from the hallway a cupboard provides additional storage and has space for a washing machine.
The ground floor offers two double bedrooms which overlook the front of property, although one of these is currently arranged as a large home office. These are served by the family bathroom which has a full sized bath, a separate walk in corner shower, low level wc and hand wash basin.
Moving up to the first floor there are two further double bedrooms served by a good sized landing and a WC/Wash room.
Outside, there is plentiful off road parking to the front of property, a driveway then continuing down the side of property through a set of double gates, providing further secure parking and/or a good storage area.
The rear gardens comprise of a raised decking area abutting the rear of property leading on to a central lawned area with flower and shrub borders. There are also areas of hardstanding which formally housed a garage and outbuilding, these could be landscaped or used for new outbuildings.
The property benefits from double glazing and gas central heating and offers genuinely deceptive accommodation which should be viewed to be appreciated in full. Please call us to arrange your internal inspection.
The property is set within a favoured road close to wide open spaces at Strouden Park and Queens Park golf course.
Being set back from the road the property offers plentiful off road parking with a gravel driveway to the front giving rooms for multiple cars.
Entering the home a hallway has doors to all ground floor rooms and stairs leading to the first floor.
The living room features a working open fireplace and enjoys a view over the rear gardens whilst offering room for a good range of lounge furniture.
Also overlooking the rear gardens with a set of French doors giving direct garden access, the open plan kitchen/dining/day room offers room for a good sized dining table and sofa. The kitchen area is fitted with a good range of white eye and base level cupboards with space provided for a range style cooker, dishwasher and tall standing fridge/freezer. There is also a sizeable breakfast bar offering room for 3-4 bar stools. Accessed from the hallway a cupboard provides additional storage and has space for a washing machine.
The ground floor offers two double bedrooms which overlook the front of property, although one of these is currently arranged as a large home office. These are served by the family bathroom which has a full sized bath, a separate walk in corner shower, low level wc and hand wash basin.
Moving up to the first floor there are two further double bedrooms served by a good sized landing and a WC/Wash room.
Outside, there is plentiful off road parking to the front of property, a driveway then continuing down the side of property through a set of double gates, providing further secure parking and/or a good storage area.
The rear gardens comprise of a raised decking area abutting the rear of property leading on to a central lawned area with flower and shrub borders. There are also areas of hardstanding which formally housed a garage and outbuilding, these could be landscaped or used for new outbuildings.
The property benefits from double glazing and gas central heating and offers genuinely deceptive accommodation which should be viewed to be appreciated in full. Please call us to arrange your internal inspection.
Interested in this property?
Council tax
First listed
Over a month agoEnergy Performance Certificate
Bournemouth, BH8
Marketed by
Slades Estate Agents - Southbourne Sales 51 Southbourne Grove Southbourne BH6 3QTCall agent on 01202 428555
Placebuzz mortgage repayment calculator
Monthly repayment
The Est. Mortgage is for a 25 years repayment mortgage based on a 10% deposit and a 5.5% annual interest. It is only intended as a guide. Make sure you obtain accurate figures from your lender before committing to any mortgage. Your home may be repossessed if you do not keep up repayments on a mortgage.
Bournemouth, BH8 - Streetview
DISCLAIMER: Property descriptions and related information displayed on this page are marketing materials provided by Slades Estate Agents - Southbourne Sales. Placebuzz does not warrant or accept any responsibility for the accuracy or completeness of the property descriptions or related information provided here and they do not constitute property particulars. Please contact Slades Estate Agents - Southbourne Sales for full details and further information.





