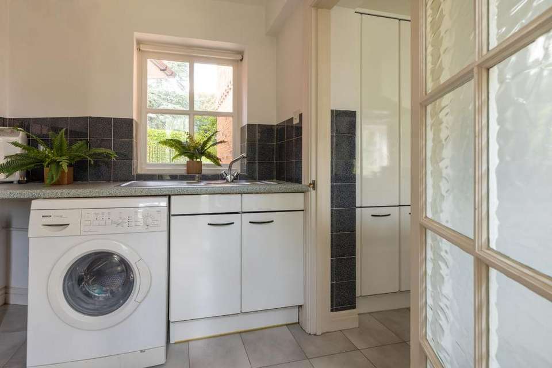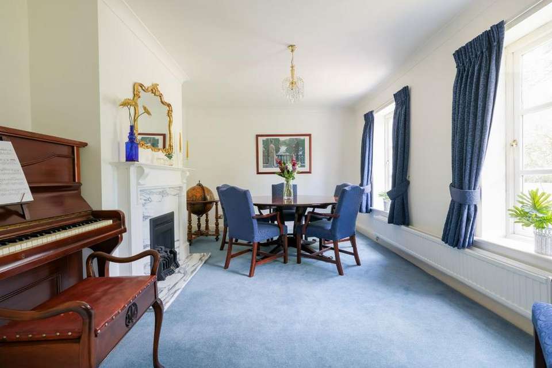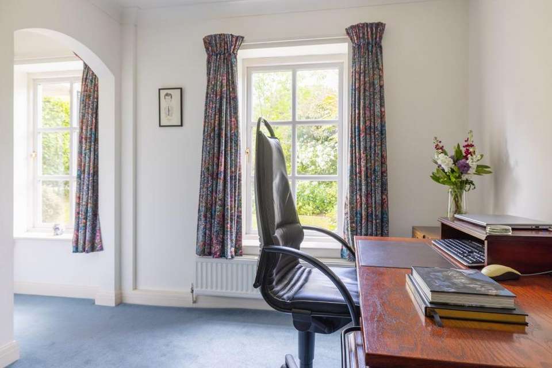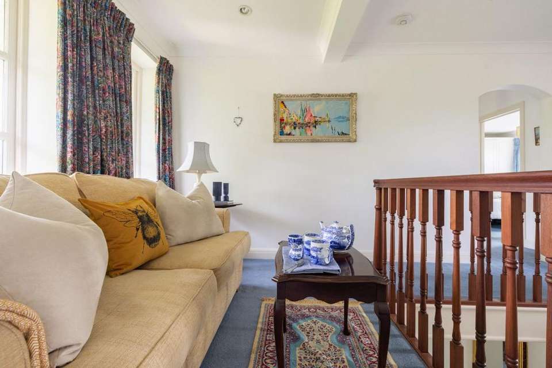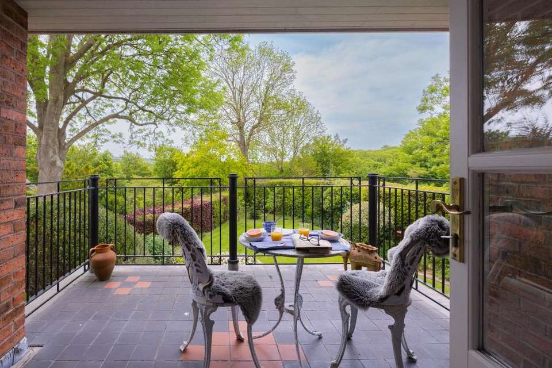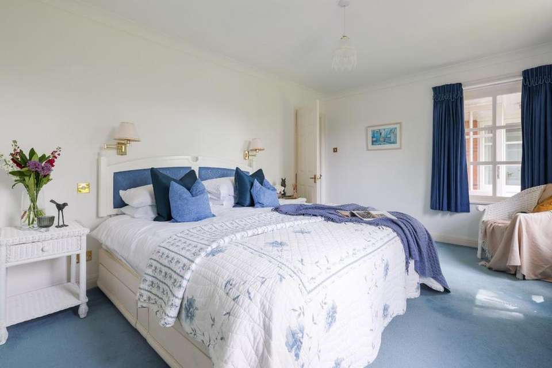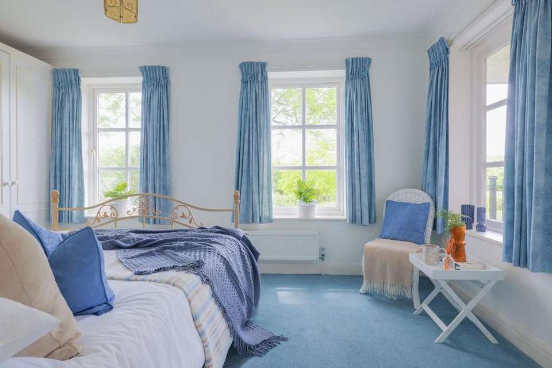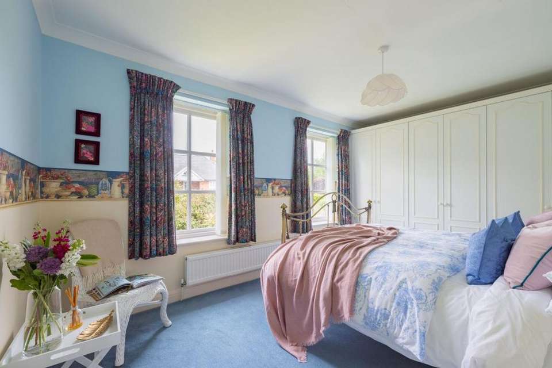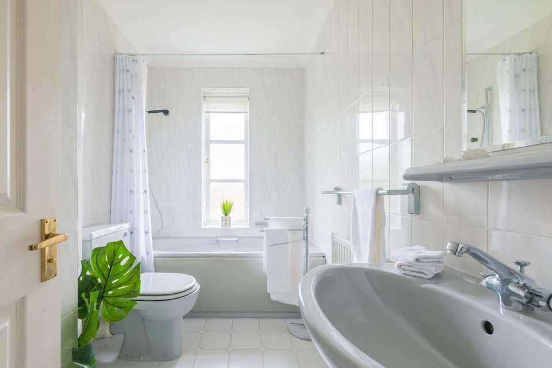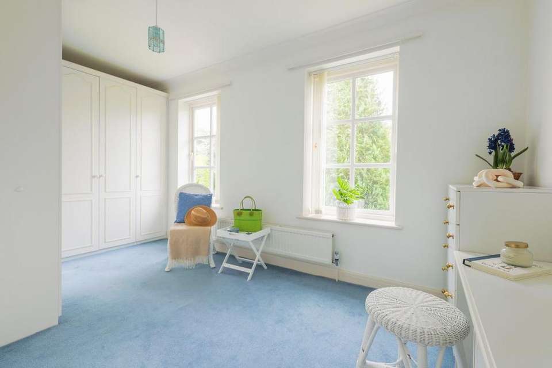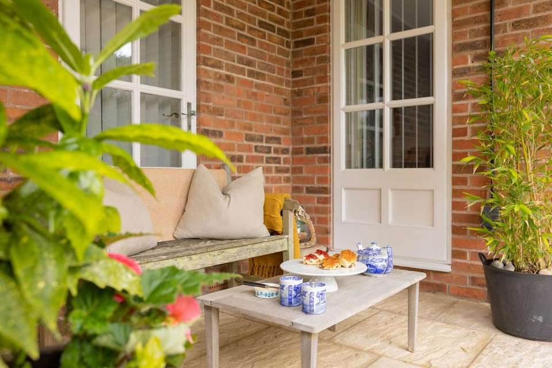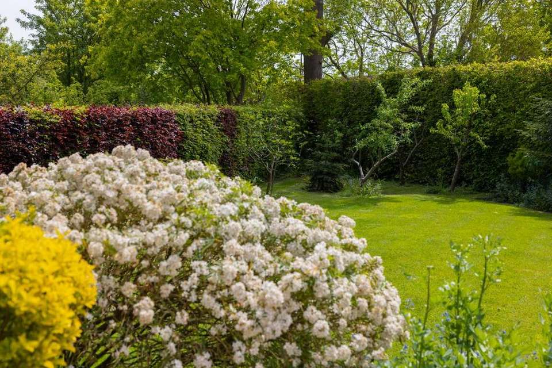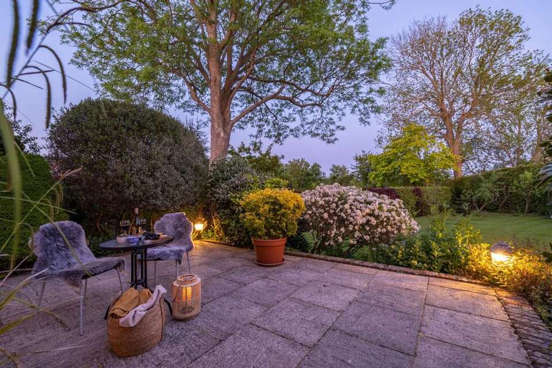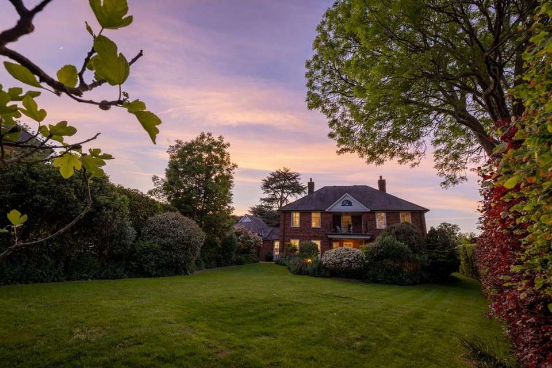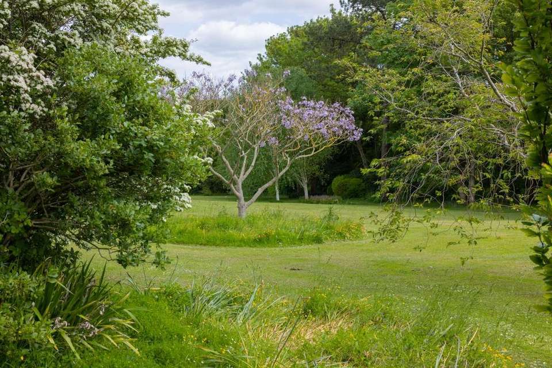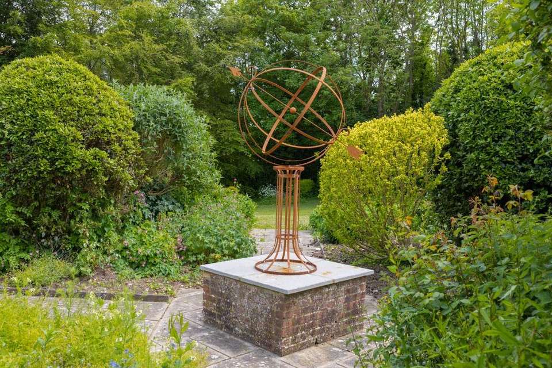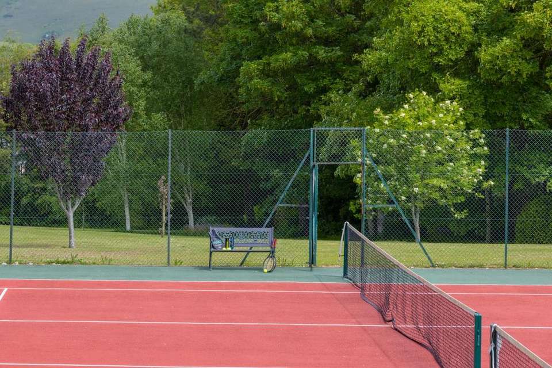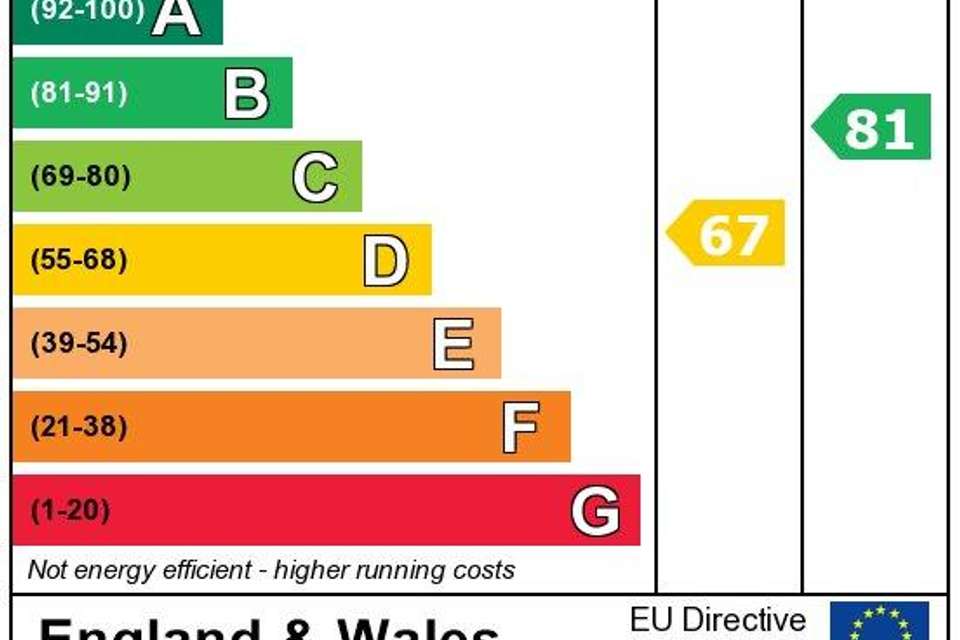4 bedroom detached house for sale
Alfriston, Polegatedetached house
bedrooms
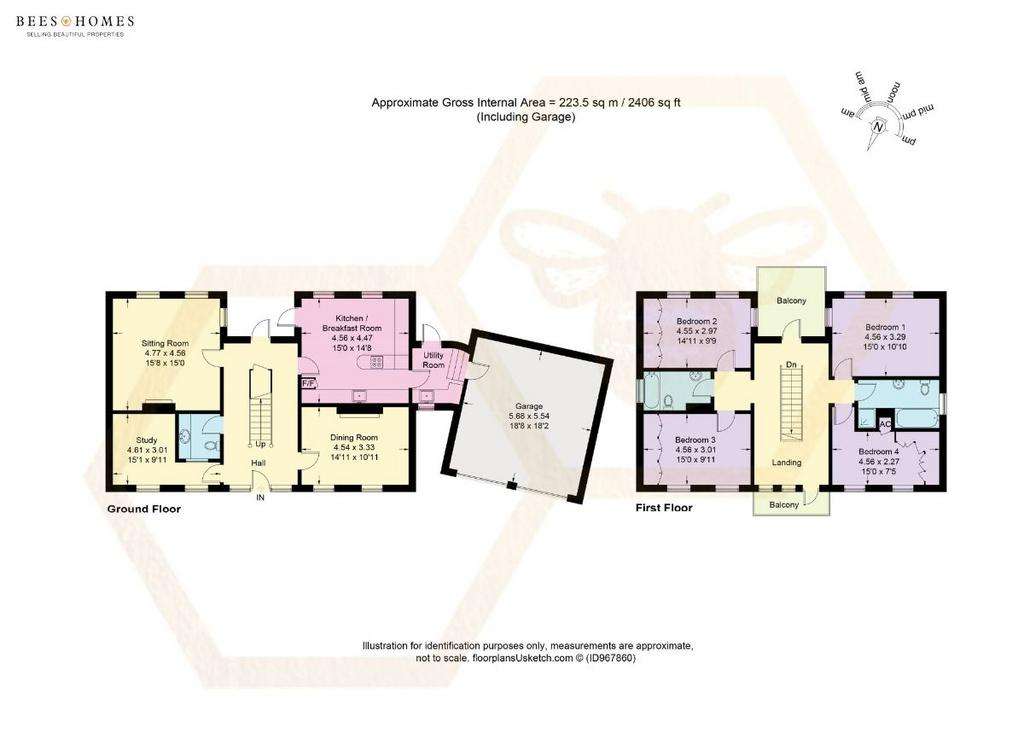
Property photos

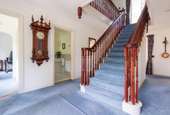
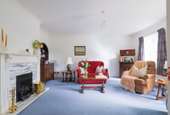
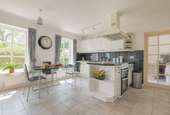
+19
Property description
Nestled within a private wrap around garden, this family home also benefits from easy access to spacious managed communal gardens with residents' tennis courts.
Built in 1992, the property boasts attractive brick elevations and Balcombe and Georgian-style casement windows with fitted blinds.
There's space for two cars on the driveway in front of an integral double garage connecting straight to the utility.
An Impressive Arrival
Come round to a beautiful front garden filled with mature shrubs and plants framing the path leading to the entrance. Note the striking symmetrical proportions to the red-brick exterior and the commanding balcony that doubles as an open porch as you step through into the hallway.
A sense of grandeur continues in the double-aspect reception hall, where a central staircase rises to a bright and airy galleried landing.
Plentiful Living Space
To your left lies a cosy study, where you can pause from work to soak in a calming view of the front garden from the twin casement windows. You'll find a large cloakroom behind the study with Ideal Standard 'Whisper Grey' sanitaryware, Tulip fitted furniture, and coordinating tiling.
A well-proportioned lounge with high, coved ceilings sits to the far left of the staircase. Brightened by three large south-facing casement windows, warmed by a long radiator and an attractive coal gas fire with a marble surround and a white-painted mantlepiece, there's nowhere better for quiet evenings in with your loved ones.
Passing a back door to the terrace and a deep storage cupboard beneath the stairs, you'll arrive in a large and sunny dual-aspect Poggenpohl kitchen diner. Here, light grey floor tiles and a black tiled splashback pair with an excellent range of glossy white cabinetry with black trim and grey worktops for a modern feel. Family members and guests can gather around the Nova Kitchen island bar, dine at a table bathed in natural light, or head out the side door to mingle on the terrace.
Appliances remaining at the property include a Kitchen Link extractor, a Bosch dishwasher and an AEG Santo fridge-freezer, with the cooker to be discussed. There's also a Bosch washing machine (Classixx 1000 Express) in the utility, which features matching tiling, more storage, and garden access. A few steps lead up to the garage, where you'll find a White Knight tumble dryer and a spare fridge.
The dining room, with front garden views, is lit by twin casement windows and a central chandelier fitting to the coved ceiling. Featuring a gas fire and marble fireplace to match the lounge, it offers a more formal space to entertain or enjoy a musical interlude on the piano.
Retreat Upstairs
Returning to the grand hallway, ascend the open staircase to a galleried landing flooded with natural light from tall front and rear windows bookended by balconies with wrought-iron railings. There's even space for a sofa or furniture of choice - a perfect space to retreat to with a good book.
On this floor, you'll discover four bright double bedrooms, three featuring triple built-in double wardrobes made by Hammonds of England.
In the fully tiled family bathroom, the 'Michelangelo' Ideal Standard 'Whisper Pink' suite includes a bathtub with an overhead shower, a separate recessed shower enclosure, a pedestal basin and a close-coupled toilet.
Meanwhile, the second bathroom features 'Whisper Grey' Ideal Standard sanitaryware in the 'Brasilia' design, complementing tiling, and a frosted window above a bathtub with an overhead shower.
On sunny days, the south-facing balcony beside the master is the perfect place to enjoy stunning views of the Cuckmere Valley and the South Downs beyond, all framed by two magnificent ash trees bordering the boundary.
Al Fresco
Outside, an extensive, original south-facing York stone terrace overlooks a serene lawn enclosed by tall mature hedgerows, ensuring you'll always feel 'far from the madding crowd'.
Meanwhile, a colourful array of plants and trees - such as camellia, maple, fig, ornamental pear, Arizona pine, photinia, choisya, heavenly bamboo, mahonia, holly, bottlebrush and Spanish broom - fill the garden with tranquillity and draw in the wildlife.
You'll also find another lovely al fresco seating area just by the utility, where more beautiful flowering shrubs offer a backdrop to quiet morning coffees or evening tipples while listening to the abundant birdsong.
Circle round to the garage which features a large workbench, shelving, loft space above with a boarded floor and lighting, and a carpeted floorspace for a home gym, games area, or even putting practice!
Hidden away in a high beech hedge across the road from the garage, a secret and rather delightful pathway leads to immaculate, parkland-style communal grounds home to two well-maintained hard tennis courts for the exclusive use of the residents and their guests. Where better to enjoy a game of tennis with friends and family; this recreational activity is a good sport to maintain your health, fitness, strength and agility. So, get those strawberries ready and work on perfecting your Drop Shot.
On Your Doorstep
Alfriston is a village community surrounded by the Wealden South Downs in the valley of the Cuckmere River. The ancient South Downs Way splits three ways in the village centre, which hosts regular events such as music festivals and traditional fetes.
Besides this, the estate's residents occasionally meet up for informal gatherings in the grounds- a great way to get to know your new neighbours.
Furthermore, Alfriston's residents are spoilt for choice with welcoming inns, tea shops and hotels, a well-stocked village store and delicatessen, gift and antique stores, and an award-winning bookshop. 'The Star', a 15th-century coaching inn: part of the Polizzi Hotel Collection and the subject of a documentary during its recent £2 million facelift is less than 400 yards away.
On the Tye village green stands the local church dubbed the 'Cathedral of the South Downs', a memorial hall acting as a focal point for various year-round activities, and a historic clergy house - the first property purchased by the National Trust.
You'll also find a handy GP surgery near the recreation ground and cricket pitch, a charity-run pre-school, and a well-rated local primary.
Award-winning Rathfinny Wine Estate, renowned for its delicious sparkling wine and Michelin Guide restaurant, is on the edge of the village. Burn off the calories with a ramble across Firle Beacon Nature Reserve, the Cuckmere Valley, Arlington Reservoir and Drusilla's Park - an established play park dedicated to wild-life conservation.
Alfriston is also well-connected for commuters, day-trippers, and frequent flyers. It lies within easy reach of several mainline stations, with nearby Polegate running trains to London Bridge/Victoria in around 80 minutes and Gatwick Airport in 45 minutes. Furthermore, it's only a short drive to the A27, linking Eastbourne to Portsmouth.
A little further south, you'll discover Friston Forest, Seven Sisters Country Park, delightful seaside towns and beautiful beaches. Alternatively, head east to visit the shops, theatres, and art galleries at the ever-popular seaside resort of Eastbourne, well-known for its stunning coastline and host of the annual pre-Wimbledon tennis tournament at Devonshire Park Lawn Tennis Club.
For classic music lovers, Glyndebourne one of the world's leading opera houses is 8.5 miles away. Enjoy a night out amongst the stylish guests resplendent in black tie & tails and floor-length gowns.
The quirky and historic county town of Lewes forms part of the South Downs National Park. Lewes has a vibrant cultural and art scene: a cinema, The Depot and Lewes Speakers Festival. It also boasts a good range of individual shops, high street chains, including antique shops, flea markets and booksellers, together with a number of popular cafes and restaurants.
For a brochure of this home please call the Bees Homes country office.
Viewing strictly by appointment with Bees Homes.
If there is any point which is of particular importance to you, we invite you to discuss this with us, especially before you travel to view the property.
Please Note:
Money Laundering Regulations 2007: Intending purchasers will be asked to produce identification documentation upon acceptance of any offer. We would ask for your cooperation in producing such in order that there will not be a delay in agreeing the sale.
Bees Homes use all reasonable endeavours to supply accurate property information in line with the Consumer Protection from Unfair Trading Regulations 2008. These property details do not constitute any part of the offer or contract and all measurements are approximate. It should not be assumed that this property has all the necessary Planning, Building Regulation or other consents. Any services, appliances and heating system(s) listed have not been checked or tested.
Floor plan measurements: These approximate room sizes are only intended as general guidance. You must verify the dimensions carefully before ordering carpets or any built in furniture.
Why not join our VIP BUYERS CLUB!
Once a member of our VIP BUYERS CLUB, you'll receive details of homes coming to market up to 7 days before everyone else. This gives you the opportunity to view and offer on the home before it goes to the open market.
A proportion of our unique homes are not advertised on the open market since many of our clients prefer a more discreet approach
As a member of the VIP BUYERS CLUB you will also be sent details of those properties we have been asked to sell privately.
Buyer Identification:
In accordance with Money Laundering Regulations, Bees Homes are required to obtain proof of identification for all buyers. Bees Homes employs the services of Credas to verify the identity and residence of purchasers.
Council Tax Band: G
Tenure: Freehold
Built in 1992, the property boasts attractive brick elevations and Balcombe and Georgian-style casement windows with fitted blinds.
There's space for two cars on the driveway in front of an integral double garage connecting straight to the utility.
An Impressive Arrival
Come round to a beautiful front garden filled with mature shrubs and plants framing the path leading to the entrance. Note the striking symmetrical proportions to the red-brick exterior and the commanding balcony that doubles as an open porch as you step through into the hallway.
A sense of grandeur continues in the double-aspect reception hall, where a central staircase rises to a bright and airy galleried landing.
Plentiful Living Space
To your left lies a cosy study, where you can pause from work to soak in a calming view of the front garden from the twin casement windows. You'll find a large cloakroom behind the study with Ideal Standard 'Whisper Grey' sanitaryware, Tulip fitted furniture, and coordinating tiling.
A well-proportioned lounge with high, coved ceilings sits to the far left of the staircase. Brightened by three large south-facing casement windows, warmed by a long radiator and an attractive coal gas fire with a marble surround and a white-painted mantlepiece, there's nowhere better for quiet evenings in with your loved ones.
Passing a back door to the terrace and a deep storage cupboard beneath the stairs, you'll arrive in a large and sunny dual-aspect Poggenpohl kitchen diner. Here, light grey floor tiles and a black tiled splashback pair with an excellent range of glossy white cabinetry with black trim and grey worktops for a modern feel. Family members and guests can gather around the Nova Kitchen island bar, dine at a table bathed in natural light, or head out the side door to mingle on the terrace.
Appliances remaining at the property include a Kitchen Link extractor, a Bosch dishwasher and an AEG Santo fridge-freezer, with the cooker to be discussed. There's also a Bosch washing machine (Classixx 1000 Express) in the utility, which features matching tiling, more storage, and garden access. A few steps lead up to the garage, where you'll find a White Knight tumble dryer and a spare fridge.
The dining room, with front garden views, is lit by twin casement windows and a central chandelier fitting to the coved ceiling. Featuring a gas fire and marble fireplace to match the lounge, it offers a more formal space to entertain or enjoy a musical interlude on the piano.
Retreat Upstairs
Returning to the grand hallway, ascend the open staircase to a galleried landing flooded with natural light from tall front and rear windows bookended by balconies with wrought-iron railings. There's even space for a sofa or furniture of choice - a perfect space to retreat to with a good book.
On this floor, you'll discover four bright double bedrooms, three featuring triple built-in double wardrobes made by Hammonds of England.
In the fully tiled family bathroom, the 'Michelangelo' Ideal Standard 'Whisper Pink' suite includes a bathtub with an overhead shower, a separate recessed shower enclosure, a pedestal basin and a close-coupled toilet.
Meanwhile, the second bathroom features 'Whisper Grey' Ideal Standard sanitaryware in the 'Brasilia' design, complementing tiling, and a frosted window above a bathtub with an overhead shower.
On sunny days, the south-facing balcony beside the master is the perfect place to enjoy stunning views of the Cuckmere Valley and the South Downs beyond, all framed by two magnificent ash trees bordering the boundary.
Al Fresco
Outside, an extensive, original south-facing York stone terrace overlooks a serene lawn enclosed by tall mature hedgerows, ensuring you'll always feel 'far from the madding crowd'.
Meanwhile, a colourful array of plants and trees - such as camellia, maple, fig, ornamental pear, Arizona pine, photinia, choisya, heavenly bamboo, mahonia, holly, bottlebrush and Spanish broom - fill the garden with tranquillity and draw in the wildlife.
You'll also find another lovely al fresco seating area just by the utility, where more beautiful flowering shrubs offer a backdrop to quiet morning coffees or evening tipples while listening to the abundant birdsong.
Circle round to the garage which features a large workbench, shelving, loft space above with a boarded floor and lighting, and a carpeted floorspace for a home gym, games area, or even putting practice!
Hidden away in a high beech hedge across the road from the garage, a secret and rather delightful pathway leads to immaculate, parkland-style communal grounds home to two well-maintained hard tennis courts for the exclusive use of the residents and their guests. Where better to enjoy a game of tennis with friends and family; this recreational activity is a good sport to maintain your health, fitness, strength and agility. So, get those strawberries ready and work on perfecting your Drop Shot.
On Your Doorstep
Alfriston is a village community surrounded by the Wealden South Downs in the valley of the Cuckmere River. The ancient South Downs Way splits three ways in the village centre, which hosts regular events such as music festivals and traditional fetes.
Besides this, the estate's residents occasionally meet up for informal gatherings in the grounds- a great way to get to know your new neighbours.
Furthermore, Alfriston's residents are spoilt for choice with welcoming inns, tea shops and hotels, a well-stocked village store and delicatessen, gift and antique stores, and an award-winning bookshop. 'The Star', a 15th-century coaching inn: part of the Polizzi Hotel Collection and the subject of a documentary during its recent £2 million facelift is less than 400 yards away.
On the Tye village green stands the local church dubbed the 'Cathedral of the South Downs', a memorial hall acting as a focal point for various year-round activities, and a historic clergy house - the first property purchased by the National Trust.
You'll also find a handy GP surgery near the recreation ground and cricket pitch, a charity-run pre-school, and a well-rated local primary.
Award-winning Rathfinny Wine Estate, renowned for its delicious sparkling wine and Michelin Guide restaurant, is on the edge of the village. Burn off the calories with a ramble across Firle Beacon Nature Reserve, the Cuckmere Valley, Arlington Reservoir and Drusilla's Park - an established play park dedicated to wild-life conservation.
Alfriston is also well-connected for commuters, day-trippers, and frequent flyers. It lies within easy reach of several mainline stations, with nearby Polegate running trains to London Bridge/Victoria in around 80 minutes and Gatwick Airport in 45 minutes. Furthermore, it's only a short drive to the A27, linking Eastbourne to Portsmouth.
A little further south, you'll discover Friston Forest, Seven Sisters Country Park, delightful seaside towns and beautiful beaches. Alternatively, head east to visit the shops, theatres, and art galleries at the ever-popular seaside resort of Eastbourne, well-known for its stunning coastline and host of the annual pre-Wimbledon tennis tournament at Devonshire Park Lawn Tennis Club.
For classic music lovers, Glyndebourne one of the world's leading opera houses is 8.5 miles away. Enjoy a night out amongst the stylish guests resplendent in black tie & tails and floor-length gowns.
The quirky and historic county town of Lewes forms part of the South Downs National Park. Lewes has a vibrant cultural and art scene: a cinema, The Depot and Lewes Speakers Festival. It also boasts a good range of individual shops, high street chains, including antique shops, flea markets and booksellers, together with a number of popular cafes and restaurants.
For a brochure of this home please call the Bees Homes country office.
Viewing strictly by appointment with Bees Homes.
If there is any point which is of particular importance to you, we invite you to discuss this with us, especially before you travel to view the property.
Please Note:
Money Laundering Regulations 2007: Intending purchasers will be asked to produce identification documentation upon acceptance of any offer. We would ask for your cooperation in producing such in order that there will not be a delay in agreeing the sale.
Bees Homes use all reasonable endeavours to supply accurate property information in line with the Consumer Protection from Unfair Trading Regulations 2008. These property details do not constitute any part of the offer or contract and all measurements are approximate. It should not be assumed that this property has all the necessary Planning, Building Regulation or other consents. Any services, appliances and heating system(s) listed have not been checked or tested.
Floor plan measurements: These approximate room sizes are only intended as general guidance. You must verify the dimensions carefully before ordering carpets or any built in furniture.
Why not join our VIP BUYERS CLUB!
Once a member of our VIP BUYERS CLUB, you'll receive details of homes coming to market up to 7 days before everyone else. This gives you the opportunity to view and offer on the home before it goes to the open market.
A proportion of our unique homes are not advertised on the open market since many of our clients prefer a more discreet approach
As a member of the VIP BUYERS CLUB you will also be sent details of those properties we have been asked to sell privately.
Buyer Identification:
In accordance with Money Laundering Regulations, Bees Homes are required to obtain proof of identification for all buyers. Bees Homes employs the services of Credas to verify the identity and residence of purchasers.
Council Tax Band: G
Tenure: Freehold
Council tax
First listed
Over a month agoEnergy Performance Certificate
Alfriston, Polegate
Placebuzz mortgage repayment calculator
Monthly repayment
The Est. Mortgage is for a 25 years repayment mortgage based on a 10% deposit and a 5.5% annual interest. It is only intended as a guide. Make sure you obtain accurate figures from your lender before committing to any mortgage. Your home may be repossessed if you do not keep up repayments on a mortgage.
Alfriston, Polegate - Streetview
DISCLAIMER: Property descriptions and related information displayed on this page are marketing materials provided by Bees Homes - Home Office. Placebuzz does not warrant or accept any responsibility for the accuracy or completeness of the property descriptions or related information provided here and they do not constitute property particulars. Please contact Bees Homes - Home Office for full details and further information.





