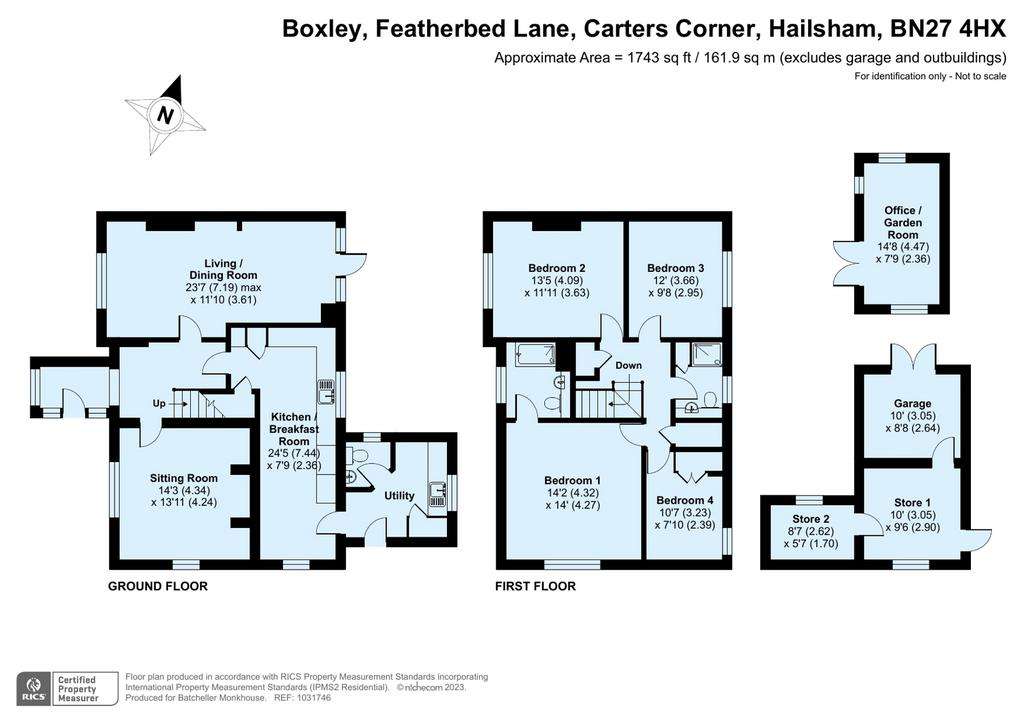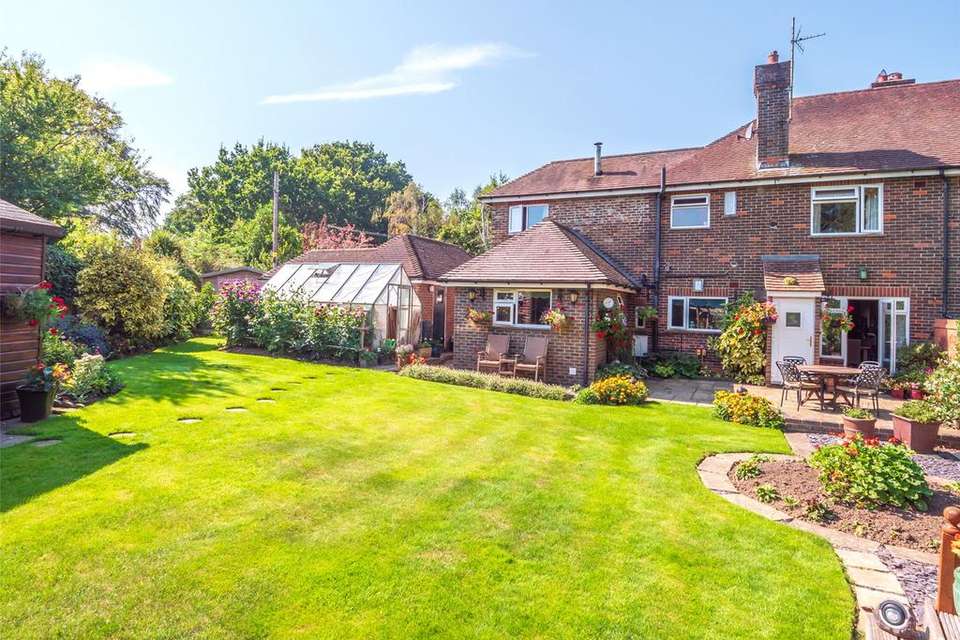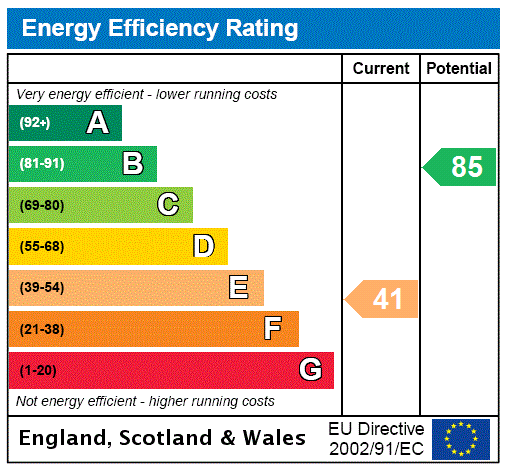4 bedroom semi-detached house for sale
Featherbed Lane, Carters Cornersemi-detached house
bedrooms

Property photos




+15
Property description
*Guide Price £600,000 - £650,000*
A well-presented and spacious semi-detached house in a semi-rural location with southerly views, together with a delightful garden of about 0.28 of an acre.
Special Note: on account of the setting, Boxley enjoys many of the benefits of a detached house.
Boxley is a well-presented and spacious semi-detached house in a semi-rural location enjoying southerly views and with a particularly successful ground floor layout. The elevations are brick beneath a tiled roof, there is sealed unit double
glazing and oil-fired central heating.
The main features include:
• A storm porch, with a useful area for log storage, opens into the entrance hall with attractive herringbone parquet flooring and understairs cupboard.
• A part-glazed panelled door leads to the living/dining room which features a comfortable living area with a wooden mantelpiece and cast iron fireplace with slate hearth. A wide opening leads through to the dining area which features a glazed door out to the rear terrace.
• The sitting room is extremely comfortable and attractive with exposed brick chimney with bressummer beam and fitted log burner. Double aspect with views over the front garden.
• The kitchen/breakfast room is well appointed with a range of wooden wall and base units with co-ordinating worktops incorporating a 1½ bowl stainless steel sink with drainer and mixer taps, Rayburn stove with two rings and two ovens,
additional under counter Stoves double oven, integrated Baumatic fridge and separate freezer, Bosch dishwasher. Useful larder cupboard. There is ample space for informal family dining.
• A part glazed panelled door leads through to the utility/boot room with sink unit, drainer and mixer taps, plumbing for dishwasher and tumble dryer, broom cupboard.
• Further door leading to the cloakroom with WC, wash basin in vanity unit, heated towel rail, tiled walls and floor.
• On the first floor, the landing has hatch access to the loft, an airing cupboard and additional storage cupboard.
• The principal bedroom is a generous double room with a good range of built-in wardrobes, drawers and dressing table. This is a bright double aspect room with views over the front garden and attractive countryside beyond. A panelled door leads to the en suite bathroom with claw foot rolltop bath with overhead shower and glazed shower screen, wash basin in vanity unit with storage below, WC, heated towel rail and tiled walls.
• Bedroom 2 is another comfortable double bedroom with views over the rear garden. Bedroom 3 has a built-in wardrobe and is currently arranged as a twin room with a study area.
• Bedroom 4 is a single bedroom with a built-in wardrobe cupboard and views over the rear garden.
• The family shower room has a glazed and tiled shower cubicle, wash basin in vanity unit with storage below, WC, tiled walls, heated towel rail and additional storage, cupboards and shelves and vinyl flooring.
Outside
Boxley is approached via a gated driveway providing ample parking for several cars and leading to the detached single garage. The attractive grounds are undoubtedly a feature of the property with a beautifully landscaped and well stocked front garden with mature beds, a wide range of shrubs, plants and trees, a good area of lawn and a secluded paved seating area.
The rear garden has also been beautifully maintained and manicured. Immediately behind the house is a generous paved terrace with ample space for al fresco dining and entertaining, leading through to the expansive lawns with excellent planted borders, again with a wide range of trees, shrubs and plants, and a second raised deck area.
There is a useful detached office/garden room 14’8 x 7’9 with power connected, currently used as an office. In addition, there is a greenhouse and a large timber garden shed.
To the rear of the garden is an area that was previously used as a chicken run which also now serves as a work area for the garden.
In all about 0.28 of an acre.
A well-presented and spacious semi-detached house in a semi-rural location with southerly views, together with a delightful garden of about 0.28 of an acre.
Special Note: on account of the setting, Boxley enjoys many of the benefits of a detached house.
Boxley is a well-presented and spacious semi-detached house in a semi-rural location enjoying southerly views and with a particularly successful ground floor layout. The elevations are brick beneath a tiled roof, there is sealed unit double
glazing and oil-fired central heating.
The main features include:
• A storm porch, with a useful area for log storage, opens into the entrance hall with attractive herringbone parquet flooring and understairs cupboard.
• A part-glazed panelled door leads to the living/dining room which features a comfortable living area with a wooden mantelpiece and cast iron fireplace with slate hearth. A wide opening leads through to the dining area which features a glazed door out to the rear terrace.
• The sitting room is extremely comfortable and attractive with exposed brick chimney with bressummer beam and fitted log burner. Double aspect with views over the front garden.
• The kitchen/breakfast room is well appointed with a range of wooden wall and base units with co-ordinating worktops incorporating a 1½ bowl stainless steel sink with drainer and mixer taps, Rayburn stove with two rings and two ovens,
additional under counter Stoves double oven, integrated Baumatic fridge and separate freezer, Bosch dishwasher. Useful larder cupboard. There is ample space for informal family dining.
• A part glazed panelled door leads through to the utility/boot room with sink unit, drainer and mixer taps, plumbing for dishwasher and tumble dryer, broom cupboard.
• Further door leading to the cloakroom with WC, wash basin in vanity unit, heated towel rail, tiled walls and floor.
• On the first floor, the landing has hatch access to the loft, an airing cupboard and additional storage cupboard.
• The principal bedroom is a generous double room with a good range of built-in wardrobes, drawers and dressing table. This is a bright double aspect room with views over the front garden and attractive countryside beyond. A panelled door leads to the en suite bathroom with claw foot rolltop bath with overhead shower and glazed shower screen, wash basin in vanity unit with storage below, WC, heated towel rail and tiled walls.
• Bedroom 2 is another comfortable double bedroom with views over the rear garden. Bedroom 3 has a built-in wardrobe and is currently arranged as a twin room with a study area.
• Bedroom 4 is a single bedroom with a built-in wardrobe cupboard and views over the rear garden.
• The family shower room has a glazed and tiled shower cubicle, wash basin in vanity unit with storage below, WC, tiled walls, heated towel rail and additional storage, cupboards and shelves and vinyl flooring.
Outside
Boxley is approached via a gated driveway providing ample parking for several cars and leading to the detached single garage. The attractive grounds are undoubtedly a feature of the property with a beautifully landscaped and well stocked front garden with mature beds, a wide range of shrubs, plants and trees, a good area of lawn and a secluded paved seating area.
The rear garden has also been beautifully maintained and manicured. Immediately behind the house is a generous paved terrace with ample space for al fresco dining and entertaining, leading through to the expansive lawns with excellent planted borders, again with a wide range of trees, shrubs and plants, and a second raised deck area.
There is a useful detached office/garden room 14’8 x 7’9 with power connected, currently used as an office. In addition, there is a greenhouse and a large timber garden shed.
To the rear of the garden is an area that was previously used as a chicken run which also now serves as a work area for the garden.
In all about 0.28 of an acre.
Interested in this property?
Council tax
First listed
Over a month agoEnergy Performance Certificate
Featherbed Lane, Carters Corner
Marketed by
Batcheller Monkhouse - Battle 68 High Street Battle TN33 0AGPlacebuzz mortgage repayment calculator
Monthly repayment
The Est. Mortgage is for a 25 years repayment mortgage based on a 10% deposit and a 5.5% annual interest. It is only intended as a guide. Make sure you obtain accurate figures from your lender before committing to any mortgage. Your home may be repossessed if you do not keep up repayments on a mortgage.
Featherbed Lane, Carters Corner - Streetview
DISCLAIMER: Property descriptions and related information displayed on this page are marketing materials provided by Batcheller Monkhouse - Battle. Placebuzz does not warrant or accept any responsibility for the accuracy or completeness of the property descriptions or related information provided here and they do not constitute property particulars. Please contact Batcheller Monkhouse - Battle for full details and further information.




















