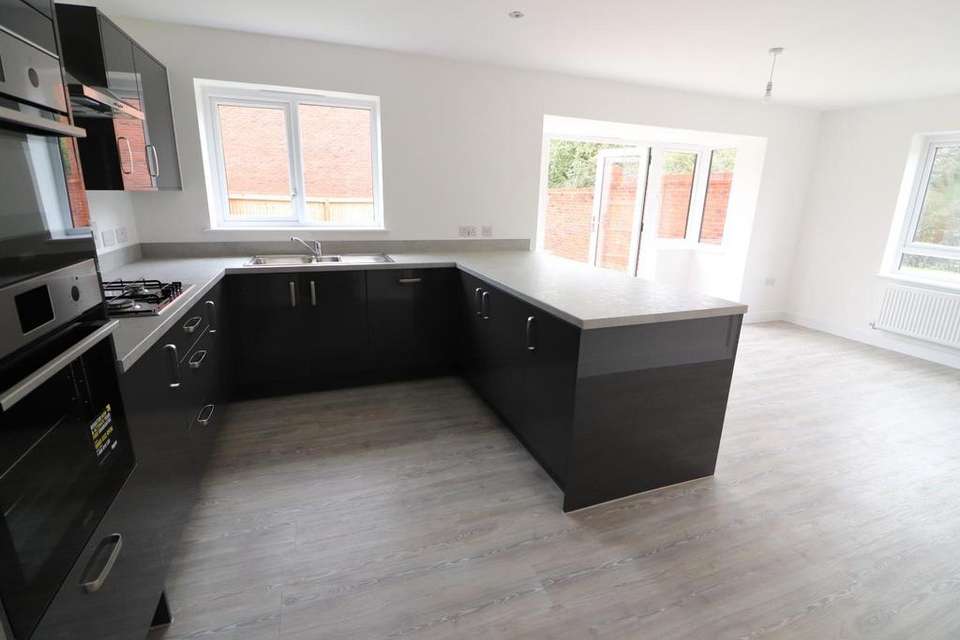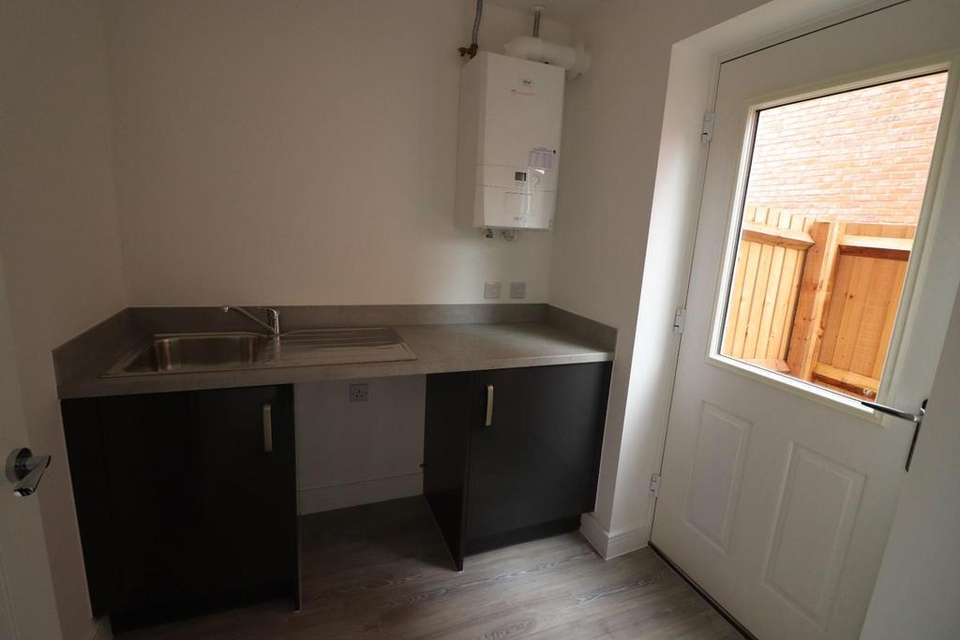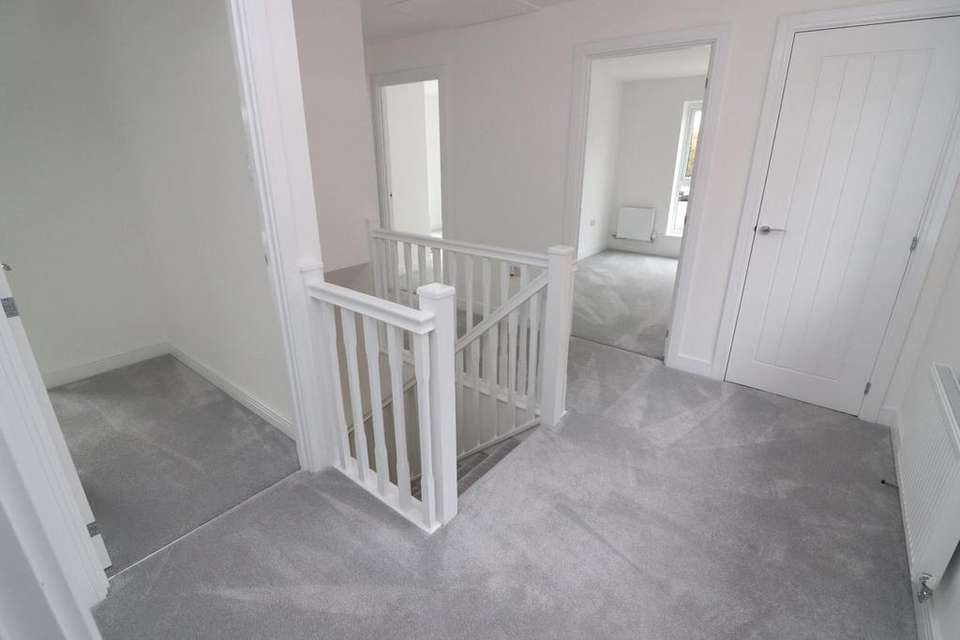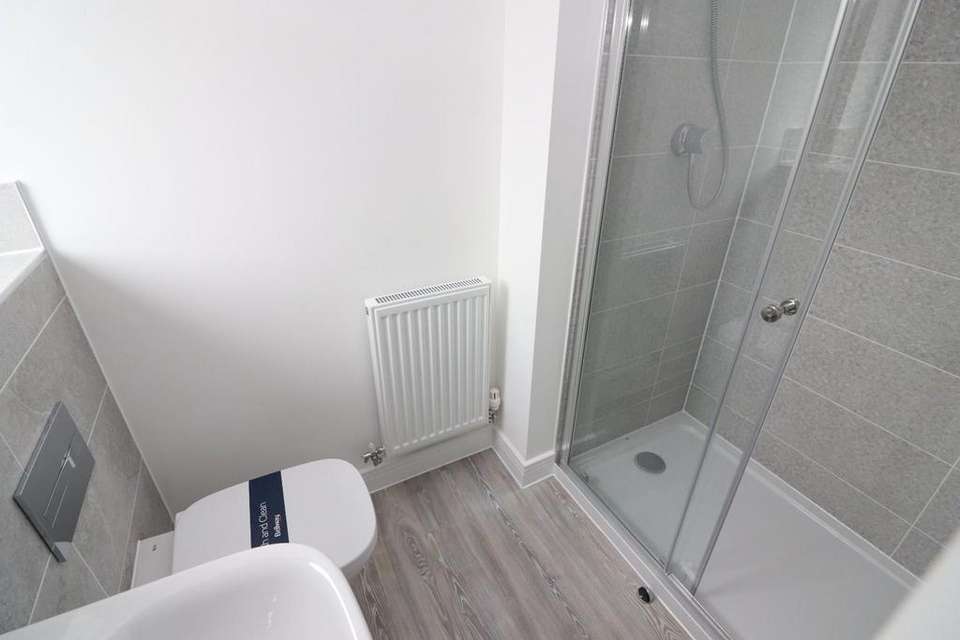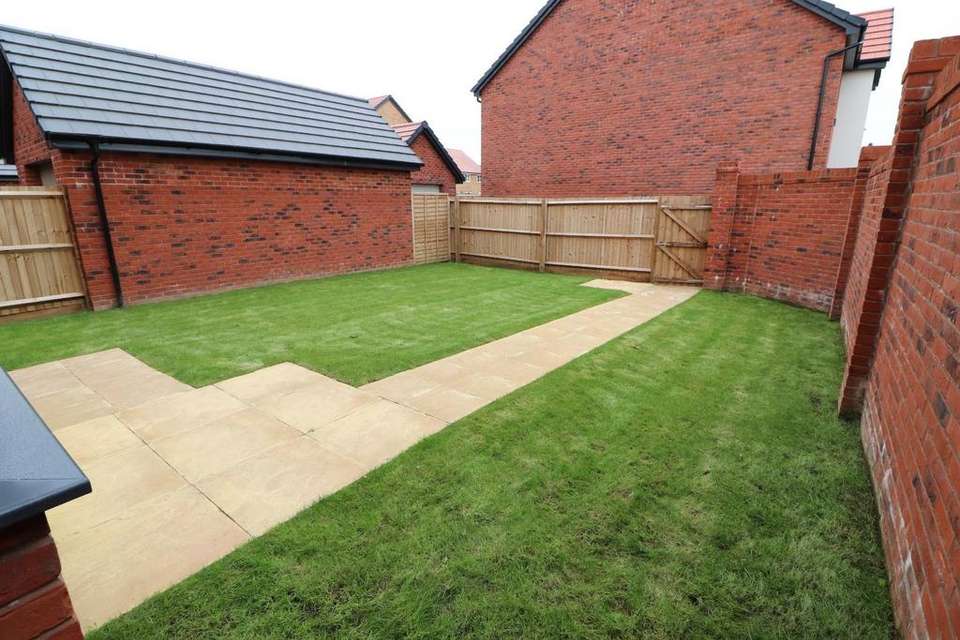4 bedroom detached house for sale
Yate, Bristoldetached house
bedrooms
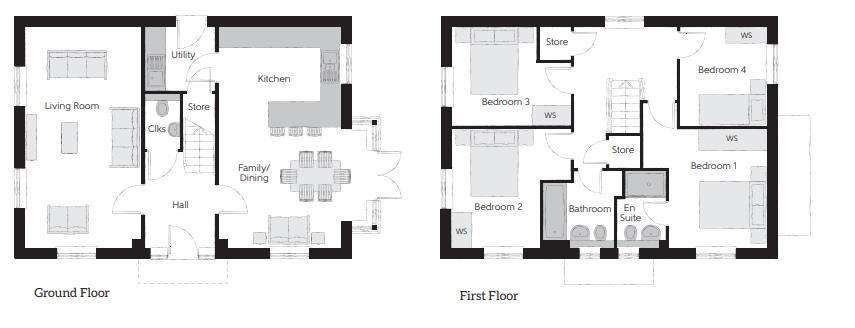
Property photos




+12
Property description
DEPOSIT CONTRIBUTION AVAILABLE!!* - Plot 155 The Bowyer is a 4 bedroom detached family home. Briefly comprising entrance hallway, cloakroom, dual aspect lounge, triple aspect open plan kitchen/dining/family room with integrated Zanussi appliances as standard which includes a single oven, 4 ring gas hob, microwave, fridge freezer and dishwasher, utility room and cloakroom. The first floor boasts three double bedrooms, a generous single, a shower en-suite to bedroom 1 and the bathroom. Bedroom 1 benefits from a shower en-suite which is equipped with Roca sanitaryware and full height tiling to the shower cubicle. Further benefits from landscaped garden, single garage and additional off road parking.
Entrance Hallway -
Living Room - 6.53m x 3.43m (21'5" x 11'3") -
Family Room - 4.39m into bay x 3.51m (14'5" into bay x 11'6") -
Kitchen - 3.61m x 3.05m (11'10" x 10') -
Utility - 2.03m x 1.88m (6'8" x 6'2") -
Cloakroom - 1.65m x 1.02m (5'5" x 3'4") -
First Floor Landing -
Bedroom One - 4.29m into bay x 3.66m (14'1" into bay x 12') -
En-Suite - 1.98m x 1.45m (6'6" x 4'9") -
Bedroom Two - 3.53m x 3.28m (11'7" x 10'9" ) -
Bedroom Three - 3.53m max x 3.18m (11'7" max x 10'5" ) -
Bedroom Four - 2.92m x 2.59m (9'7" x 8'6") -
Bathroom - 2.36m max x 2.01m (7'9" max x 6'7") -
Gardens -
Garage & Parking Space -
Terms And Conditions - *Terms and conditions apply. Offer valid on selected developments and plots only, whilst stocks last, subject to availability. Reservation must be made before 31st January 2024. Cashback incentive, up to a maximum value of £10,000 and which cannot be more than 5% of the house asking price, will be deducted from the customer's final settlement figure which is due to us on the day of legal completion so that the cashback incentive will be available to be repaid to you by your solicitor as part of the completion process. Subject to lender criteria, qualification, and acceptance of cash incentives. Applicable on new reservations only. This offer cannot be applied in conjunction with any other offers or selling schemes. We reserve the right to withdraw this offer at any time.
Agents Note - Photos shown are photos just typical for a Bellway property.
* - * Deposit Contribution Available to be agreed by Bellway. Subject to lender criteria, qualification, and acceptance of cash incentives. Applicable on new reservations only. This offer cannot be applied in conjunction with any other offers or selling schemes. We reserve the right to withdraw this offer at any time.
These homes are sold with service charges of £327 per annum and a council tax band of TBC
Entrance Hallway -
Living Room - 6.53m x 3.43m (21'5" x 11'3") -
Family Room - 4.39m into bay x 3.51m (14'5" into bay x 11'6") -
Kitchen - 3.61m x 3.05m (11'10" x 10') -
Utility - 2.03m x 1.88m (6'8" x 6'2") -
Cloakroom - 1.65m x 1.02m (5'5" x 3'4") -
First Floor Landing -
Bedroom One - 4.29m into bay x 3.66m (14'1" into bay x 12') -
En-Suite - 1.98m x 1.45m (6'6" x 4'9") -
Bedroom Two - 3.53m x 3.28m (11'7" x 10'9" ) -
Bedroom Three - 3.53m max x 3.18m (11'7" max x 10'5" ) -
Bedroom Four - 2.92m x 2.59m (9'7" x 8'6") -
Bathroom - 2.36m max x 2.01m (7'9" max x 6'7") -
Gardens -
Garage & Parking Space -
Terms And Conditions - *Terms and conditions apply. Offer valid on selected developments and plots only, whilst stocks last, subject to availability. Reservation must be made before 31st January 2024. Cashback incentive, up to a maximum value of £10,000 and which cannot be more than 5% of the house asking price, will be deducted from the customer's final settlement figure which is due to us on the day of legal completion so that the cashback incentive will be available to be repaid to you by your solicitor as part of the completion process. Subject to lender criteria, qualification, and acceptance of cash incentives. Applicable on new reservations only. This offer cannot be applied in conjunction with any other offers or selling schemes. We reserve the right to withdraw this offer at any time.
Agents Note - Photos shown are photos just typical for a Bellway property.
* - * Deposit Contribution Available to be agreed by Bellway. Subject to lender criteria, qualification, and acceptance of cash incentives. Applicable on new reservations only. This offer cannot be applied in conjunction with any other offers or selling schemes. We reserve the right to withdraw this offer at any time.
These homes are sold with service charges of £327 per annum and a council tax band of TBC
Interested in this property?
Council tax
First listed
Over a month agoYate, Bristol
Marketed by
Hunters - Yate, Chipping Sodbury 80-82 Station Road, Yate Bristol BS37 4PHCall agent on 01454 313575
Placebuzz mortgage repayment calculator
Monthly repayment
The Est. Mortgage is for a 25 years repayment mortgage based on a 10% deposit and a 5.5% annual interest. It is only intended as a guide. Make sure you obtain accurate figures from your lender before committing to any mortgage. Your home may be repossessed if you do not keep up repayments on a mortgage.
Yate, Bristol - Streetview
DISCLAIMER: Property descriptions and related information displayed on this page are marketing materials provided by Hunters - Yate, Chipping Sodbury. Placebuzz does not warrant or accept any responsibility for the accuracy or completeness of the property descriptions or related information provided here and they do not constitute property particulars. Please contact Hunters - Yate, Chipping Sodbury for full details and further information.




