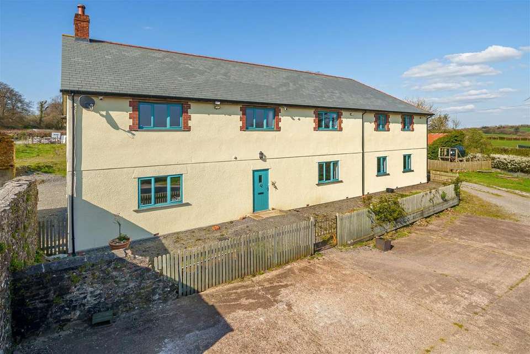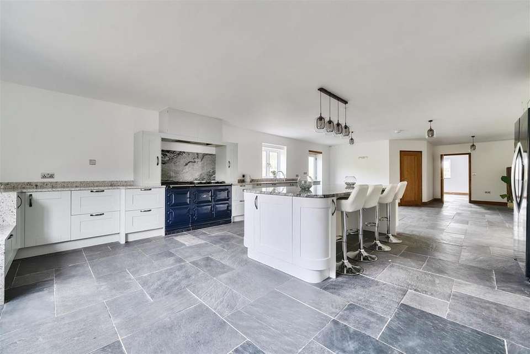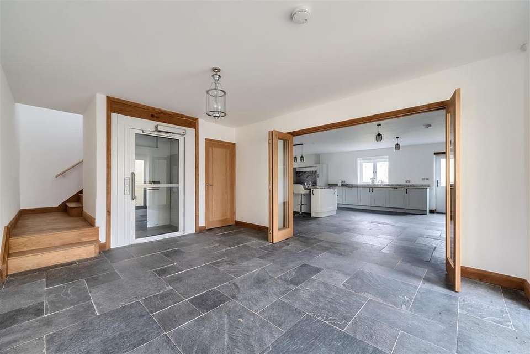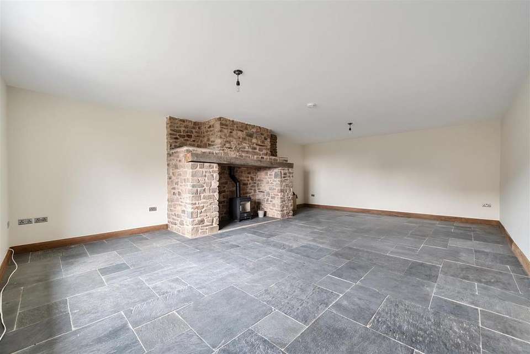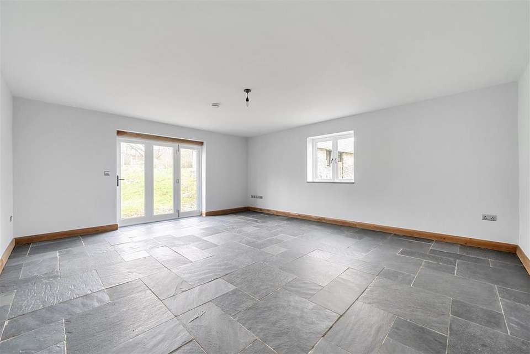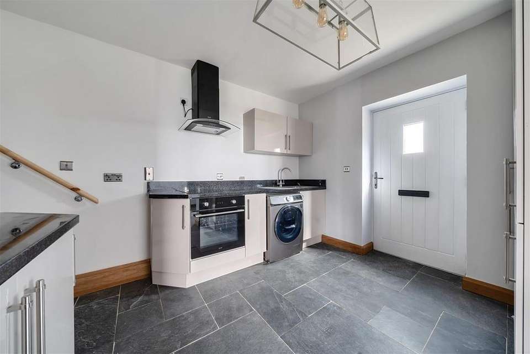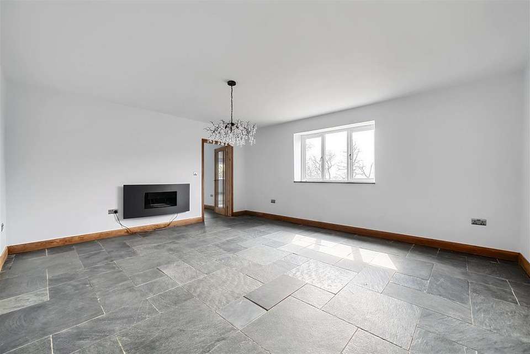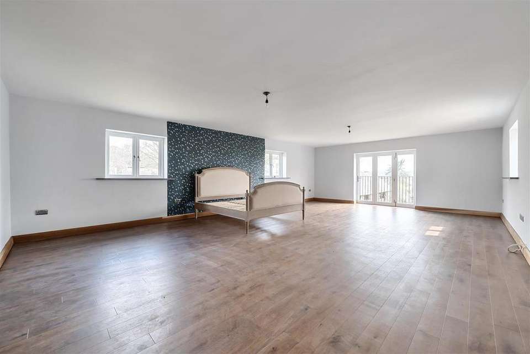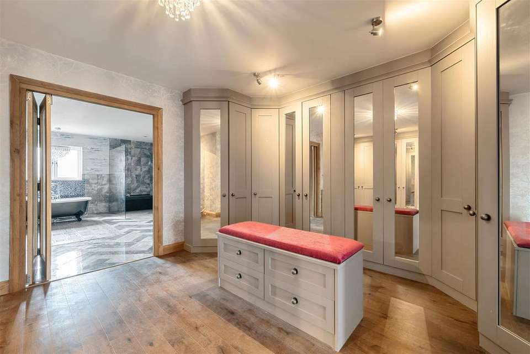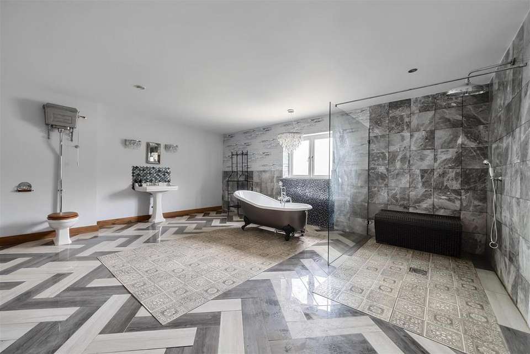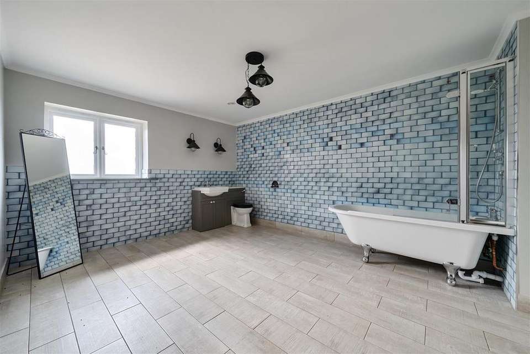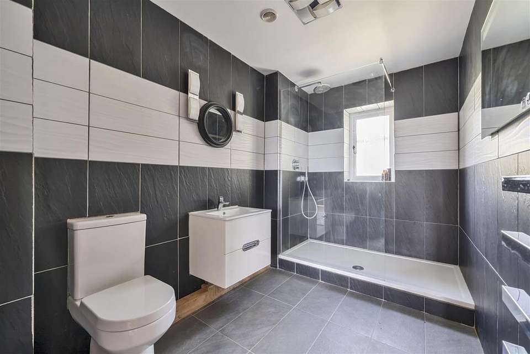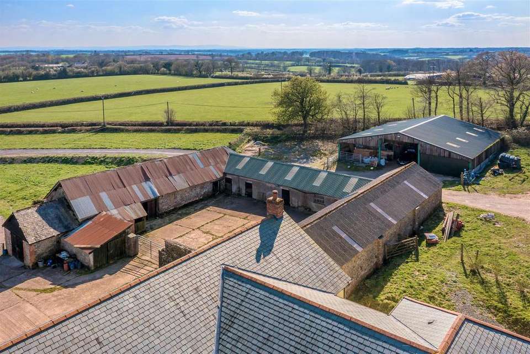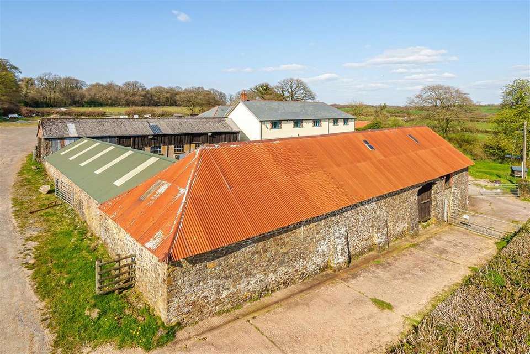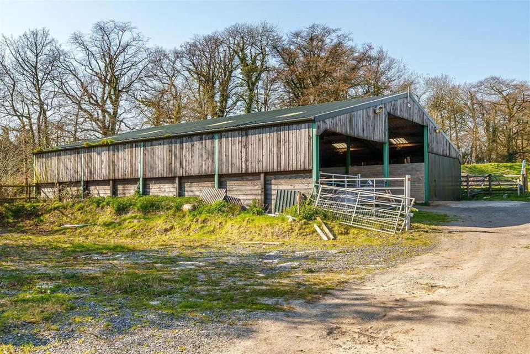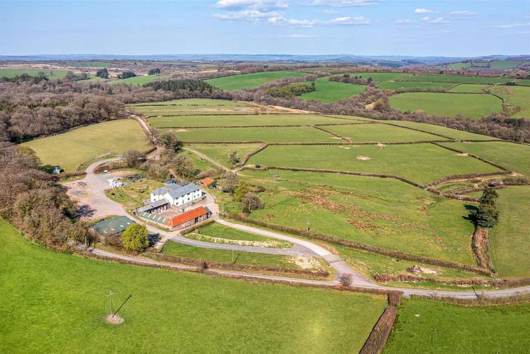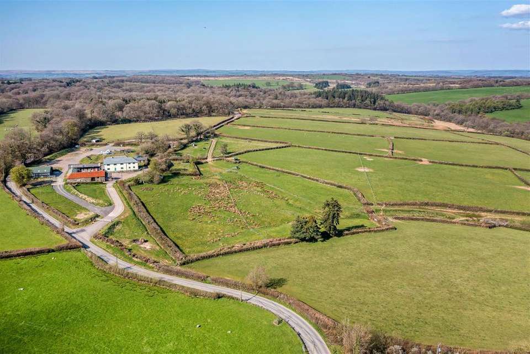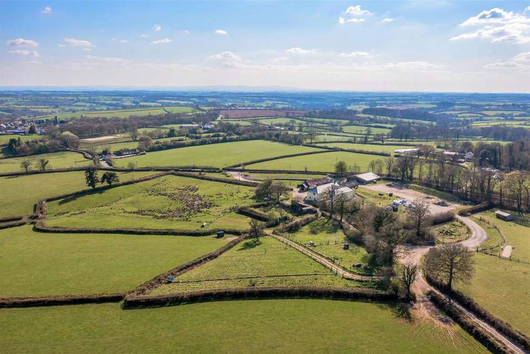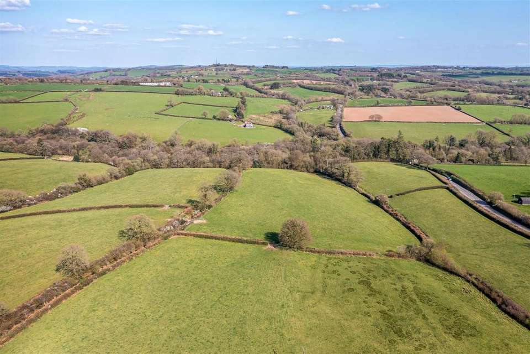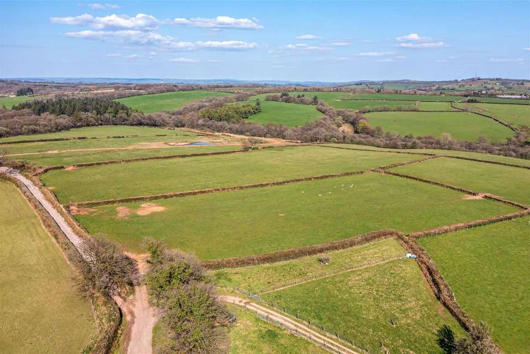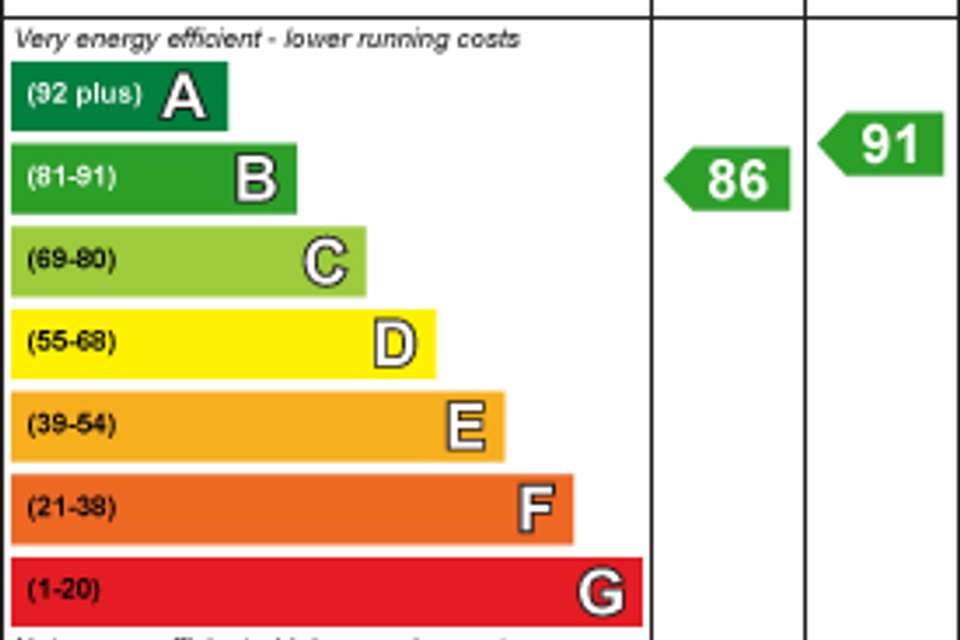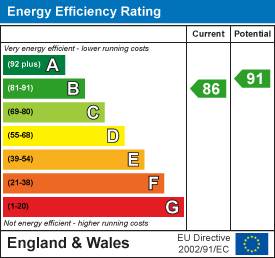6 bedroom detached house for sale
Rackenford, Tivertondetached house
bedrooms
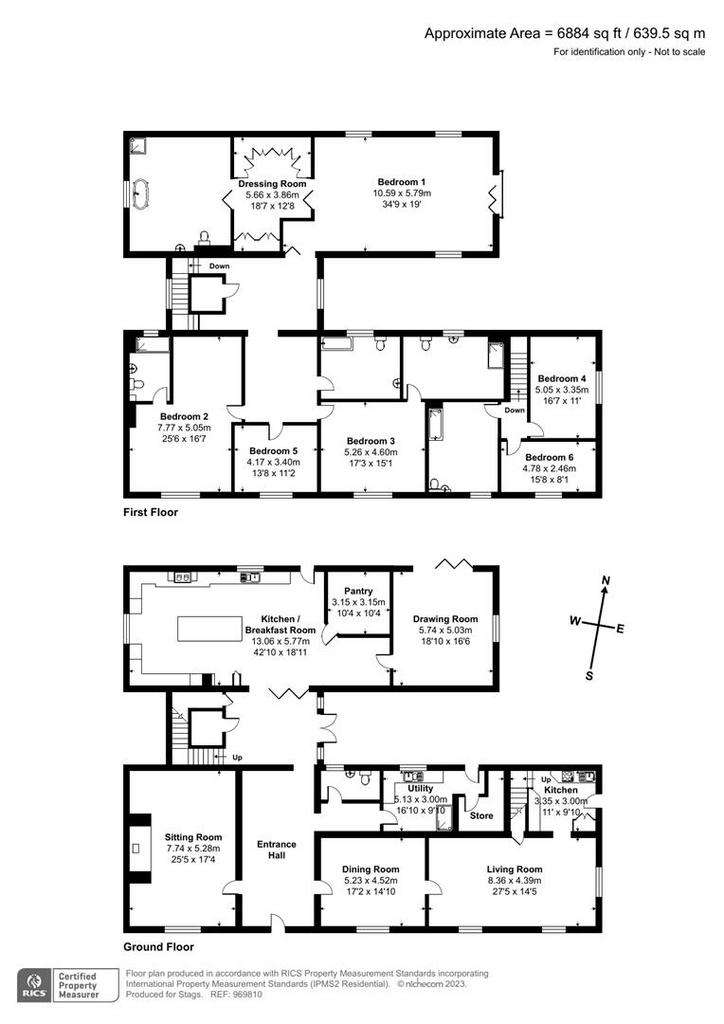
Property photos

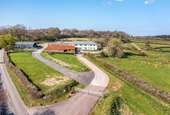
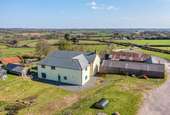
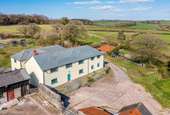
+22
Property description
An accessible residential farm with an exceptional modern house, a courtyard of stone barns and mixed pasture land with potential for creating two ponds. 110.88 acres (44.87 hectares). Rural location within walking distance of Rackenford and good access to the A361 and M5 A modern house (6,884 sq ft) with six bedrooms, an attractive courtyard of stone barns and a large open yard with a modern agricultural building. Appealing mixture of productive pasture land and woodland which adjoins The Little Dart River. FREEHOLD. EPC Band C.
Situation - East Nutcott lies in an accessible part of Devon, near to the North / Mid Devon border and with very easy access to the A361 (North Devon Link Road).
The village of Rackenford lies half a mile to the south and provides a primary school, a church, a community shop with Post Office and The Stag Inn village pub.
The market towns of South Molton (11 miles) and Tiverton (9 miles) offer a range of shops, restaurants, supermarkets and schooling for all ages including the independent schools of Blundells in Tiverton and West Buckland near South Molton.
The A361 North Devon Link Road can be accessed within 2 miles and provides a direct link to the M5 motorway at Junction 27 and Tiverton Parkway Railway Station which are approximately 15 miles to the east.
Exmoor National Park is a short distance north of the farm and provides spectacular scenery and excellent walking, riding and fishing whilst the North Devon coast with its dramatic rugged coastline and sandy beaches at Putsborough, Saunton and Croyde, is also within easy reach.
Introduction - East Nutcott is an accessible residential farm which extends in total to 110.88 acres (44.87 hectares) and is approached via a wide driveway to the house with a separate access lane leading around to the modern building and yard.
There are no public rights of way through the farm which includes a mixture of productive pasture, rush pasture and woodland with the Little Dart River flowing along the eastern boundary.
The house is an exceptionally spacious modern home with good quality fittings throughout and there is an attractive courtyard of stone barns which offer potential for alternative uses.
East Nutcott House - The house at East Nutcott was constructed within the past five years and provides an exceptionally spacious modern home with solid wood doors and windows throughout, underfloor heating on the ground and first floors and slate flagstone floors throughout the ground floor.
The accommodation extends to 6,884 square feet and includes; a large entrance hall with two large reception rooms, namely a sitting room with a stone fireplace and woodburning stove and a dining room.
The kitchen includes an extensive range of fitted units; a four-oven Aga (electric) with two hobs and an induction hob and there is a separate drawing room with bi-fold doors to outside.
In addition, there is a second kitchen and utility room with fitted units, an electric oven with hob and extraction hood and a separate utility room with a dog shower.
There is a central lobby with stairs and a lift up to the first floor.
The master bedroom suite has doors out to a Juliette balcony, a separate dressing room with a range of fitted wardrobes and an en-suite bathroom which includes both a walk-in shower and a roll-top bath.
Two of the bedrooms have an en-suite shower room and there is an additional double bedroom and bathroom accessed from the main landing.
A second staircase leads up to two further double bedrooms and a bathroom.
Outside - To the front of the house is an enclosed area and space for parking, beyond which is an attractive duck pond.
Traditional Buildings - The stone barns would be suitable for conversion for alternative uses, subject to planning consent being obtained and are positioned west of the house.
Shippen (15.47m x 4.72m).
Stables (28.54m x 4.77m).
Threshing Barn (17.2m x 5.37m).
Store (3.68m x 1.67m). Brick construction
Modern Building & Yard - To the north-west of the house is a large open yard and hardstanding which would be suitable for the storage of plant and machinery.
Modern Building (18.15m x 17.11m). Steel frame; block walls with timber boarding; box profile roof sheets. Part concrete floor. Electricity connected.
Land - The land lies within a ring fence and comprises a mixture of productive pasture fields, rush pasture and woodland with road frontage on the southern and western boundaries.
The majority of the land has a south-east facing aspect and is productive grass land which is suited to mowing and grazing, enclosed with mature hedge banks and fenced for sheep.
The land lies slightly wetter towards the northern end of the farm and adjoining the Little Dart River which flows along the eastern boundary, and there are approximately 3 acres of woodland adjoining the river.
There is a track leading from the farmstead to an area which has been partly excavated for two ponds.
The paddocks surrounding the farmstead have been used for grazing horses during recent years and the mature boundary trees towards the southern end of the farm enhance the setting.
The soils are described as freely draining slightly acid loamy soils and are classified as mostly Grade 3.
Services - Mains water. Mains electricity. Private drainage (septic tank). Oil-fired central heating. Broadband.
Tenure - The farm is owned freehold and vacant possession is available from the completion date.
Basic Payment Scheme (Bps) - The farm land is registered for entitlements. The current scheme year payment is reserved from the sale.
Planning - Planning consent for the existing house was approved on 26th May 2017 (planning reference: 62829).
Local Authority - North Devon District Council. Telephone:[use Contact Agent Button] ().
Council Tax Band G.
Designations - The farm is not within a Nitrate Vulnerable Zone (NVZ).
Boundary Plan - A plan, which is not to scale and is not to be relied upon, is attached to these particulars. Purchasers must satisfy themselves by inspection or otherwise as to its accuracy.
Sporting & Mineral Rights - The sporting & mineral rights insofar as they are owned, are included with the freehold.
Fixtures & Fittings - All fixtures and fittings, unless specifically referred to within these particulars, are expressly excluded from the sale.
The appliances within the house are included in the sale.
Wayleaves & Rights Of Way - The property is sold subject to and with the benefit of any wayleave agreements and any public or private rights of way or bridleways etc.
There are NO public footpaths or bridleways that cross the farm.
Viewing - Strictly by prior appointment with Stags. Please call:[use Contact Agent Button] to arrange an appointment.
Directions - From Rackenford Cross (north of Rackenford), at the war memorial proceed north towards South Molton and after 400 yards the entrance to the farm will be found on the right.
Warning - Farms and land can be dangerous places. Please take care when viewing the property, particularly in the vicinity of farm buildings and livestock.
Disclaimer - These particulars are a guide only and are not to be relied upon for any purpose.
Situation - East Nutcott lies in an accessible part of Devon, near to the North / Mid Devon border and with very easy access to the A361 (North Devon Link Road).
The village of Rackenford lies half a mile to the south and provides a primary school, a church, a community shop with Post Office and The Stag Inn village pub.
The market towns of South Molton (11 miles) and Tiverton (9 miles) offer a range of shops, restaurants, supermarkets and schooling for all ages including the independent schools of Blundells in Tiverton and West Buckland near South Molton.
The A361 North Devon Link Road can be accessed within 2 miles and provides a direct link to the M5 motorway at Junction 27 and Tiverton Parkway Railway Station which are approximately 15 miles to the east.
Exmoor National Park is a short distance north of the farm and provides spectacular scenery and excellent walking, riding and fishing whilst the North Devon coast with its dramatic rugged coastline and sandy beaches at Putsborough, Saunton and Croyde, is also within easy reach.
Introduction - East Nutcott is an accessible residential farm which extends in total to 110.88 acres (44.87 hectares) and is approached via a wide driveway to the house with a separate access lane leading around to the modern building and yard.
There are no public rights of way through the farm which includes a mixture of productive pasture, rush pasture and woodland with the Little Dart River flowing along the eastern boundary.
The house is an exceptionally spacious modern home with good quality fittings throughout and there is an attractive courtyard of stone barns which offer potential for alternative uses.
East Nutcott House - The house at East Nutcott was constructed within the past five years and provides an exceptionally spacious modern home with solid wood doors and windows throughout, underfloor heating on the ground and first floors and slate flagstone floors throughout the ground floor.
The accommodation extends to 6,884 square feet and includes; a large entrance hall with two large reception rooms, namely a sitting room with a stone fireplace and woodburning stove and a dining room.
The kitchen includes an extensive range of fitted units; a four-oven Aga (electric) with two hobs and an induction hob and there is a separate drawing room with bi-fold doors to outside.
In addition, there is a second kitchen and utility room with fitted units, an electric oven with hob and extraction hood and a separate utility room with a dog shower.
There is a central lobby with stairs and a lift up to the first floor.
The master bedroom suite has doors out to a Juliette balcony, a separate dressing room with a range of fitted wardrobes and an en-suite bathroom which includes both a walk-in shower and a roll-top bath.
Two of the bedrooms have an en-suite shower room and there is an additional double bedroom and bathroom accessed from the main landing.
A second staircase leads up to two further double bedrooms and a bathroom.
Outside - To the front of the house is an enclosed area and space for parking, beyond which is an attractive duck pond.
Traditional Buildings - The stone barns would be suitable for conversion for alternative uses, subject to planning consent being obtained and are positioned west of the house.
Shippen (15.47m x 4.72m).
Stables (28.54m x 4.77m).
Threshing Barn (17.2m x 5.37m).
Store (3.68m x 1.67m). Brick construction
Modern Building & Yard - To the north-west of the house is a large open yard and hardstanding which would be suitable for the storage of plant and machinery.
Modern Building (18.15m x 17.11m). Steel frame; block walls with timber boarding; box profile roof sheets. Part concrete floor. Electricity connected.
Land - The land lies within a ring fence and comprises a mixture of productive pasture fields, rush pasture and woodland with road frontage on the southern and western boundaries.
The majority of the land has a south-east facing aspect and is productive grass land which is suited to mowing and grazing, enclosed with mature hedge banks and fenced for sheep.
The land lies slightly wetter towards the northern end of the farm and adjoining the Little Dart River which flows along the eastern boundary, and there are approximately 3 acres of woodland adjoining the river.
There is a track leading from the farmstead to an area which has been partly excavated for two ponds.
The paddocks surrounding the farmstead have been used for grazing horses during recent years and the mature boundary trees towards the southern end of the farm enhance the setting.
The soils are described as freely draining slightly acid loamy soils and are classified as mostly Grade 3.
Services - Mains water. Mains electricity. Private drainage (septic tank). Oil-fired central heating. Broadband.
Tenure - The farm is owned freehold and vacant possession is available from the completion date.
Basic Payment Scheme (Bps) - The farm land is registered for entitlements. The current scheme year payment is reserved from the sale.
Planning - Planning consent for the existing house was approved on 26th May 2017 (planning reference: 62829).
Local Authority - North Devon District Council. Telephone:[use Contact Agent Button] ().
Council Tax Band G.
Designations - The farm is not within a Nitrate Vulnerable Zone (NVZ).
Boundary Plan - A plan, which is not to scale and is not to be relied upon, is attached to these particulars. Purchasers must satisfy themselves by inspection or otherwise as to its accuracy.
Sporting & Mineral Rights - The sporting & mineral rights insofar as they are owned, are included with the freehold.
Fixtures & Fittings - All fixtures and fittings, unless specifically referred to within these particulars, are expressly excluded from the sale.
The appliances within the house are included in the sale.
Wayleaves & Rights Of Way - The property is sold subject to and with the benefit of any wayleave agreements and any public or private rights of way or bridleways etc.
There are NO public footpaths or bridleways that cross the farm.
Viewing - Strictly by prior appointment with Stags. Please call:[use Contact Agent Button] to arrange an appointment.
Directions - From Rackenford Cross (north of Rackenford), at the war memorial proceed north towards South Molton and after 400 yards the entrance to the farm will be found on the right.
Warning - Farms and land can be dangerous places. Please take care when viewing the property, particularly in the vicinity of farm buildings and livestock.
Disclaimer - These particulars are a guide only and are not to be relied upon for any purpose.
Council tax
First listed
Over a month agoEnergy Performance Certificate
Rackenford, Tiverton
Placebuzz mortgage repayment calculator
Monthly repayment
The Est. Mortgage is for a 25 years repayment mortgage based on a 10% deposit and a 5.5% annual interest. It is only intended as a guide. Make sure you obtain accurate figures from your lender before committing to any mortgage. Your home may be repossessed if you do not keep up repayments on a mortgage.
Rackenford, Tiverton - Streetview
DISCLAIMER: Property descriptions and related information displayed on this page are marketing materials provided by Stags - Exeter, Farm Agency. Placebuzz does not warrant or accept any responsibility for the accuracy or completeness of the property descriptions or related information provided here and they do not constitute property particulars. Please contact Stags - Exeter, Farm Agency for full details and further information.





