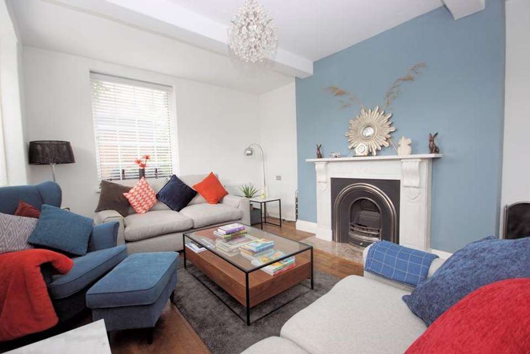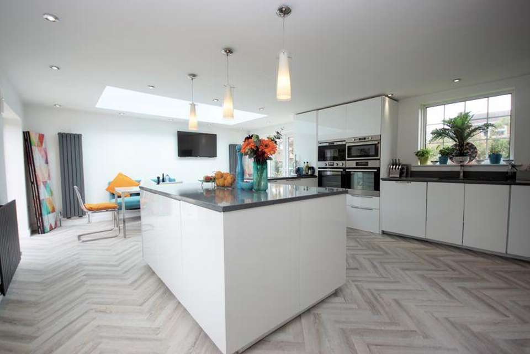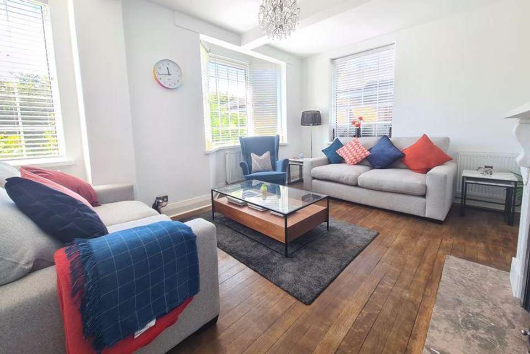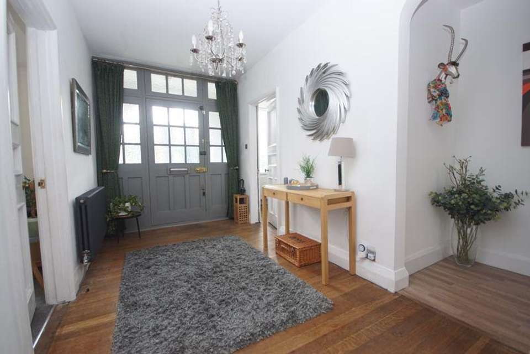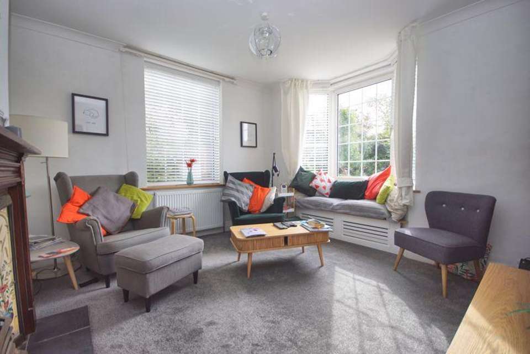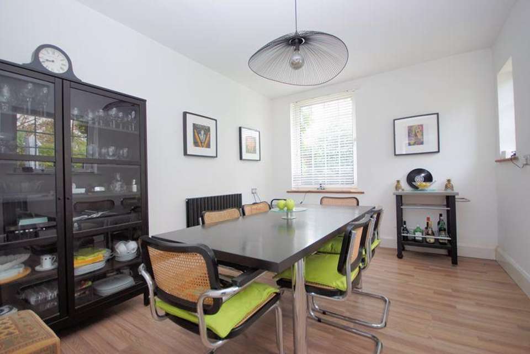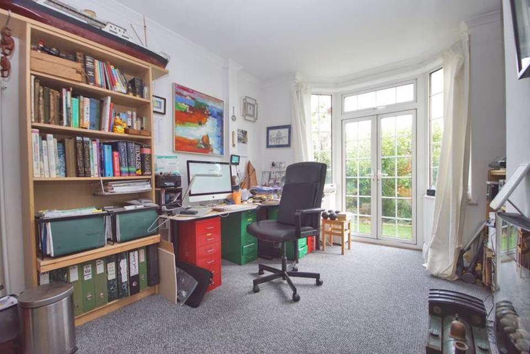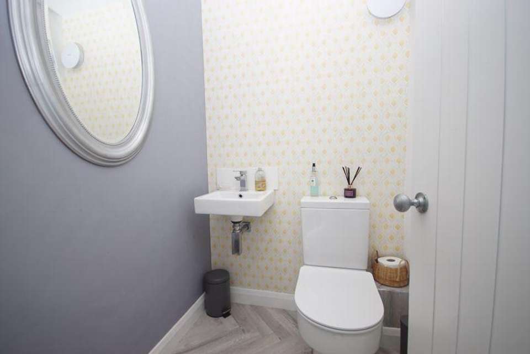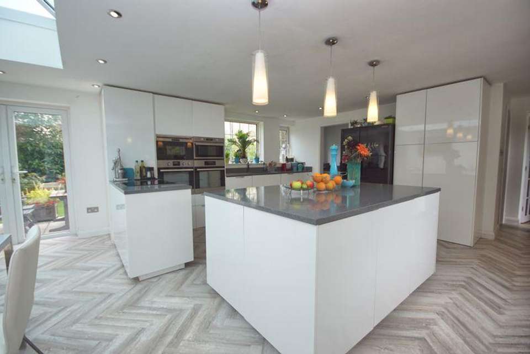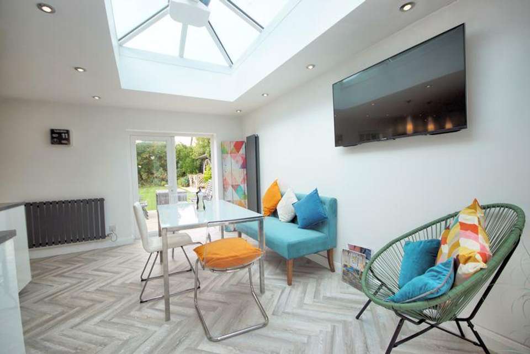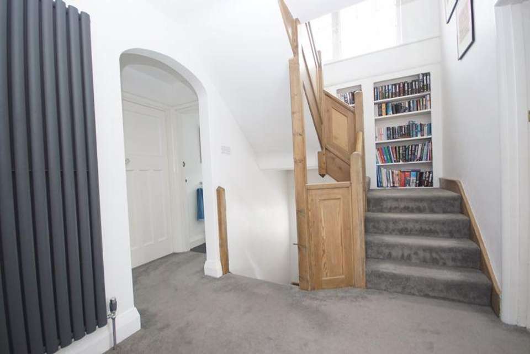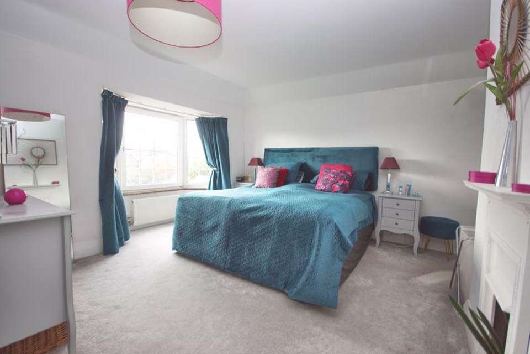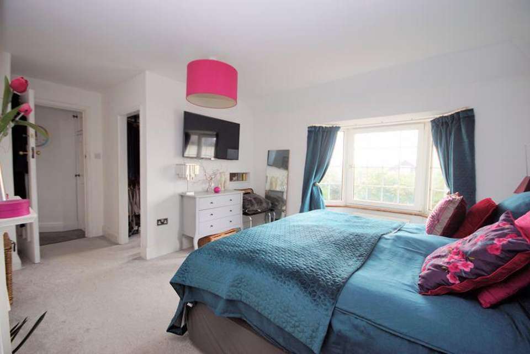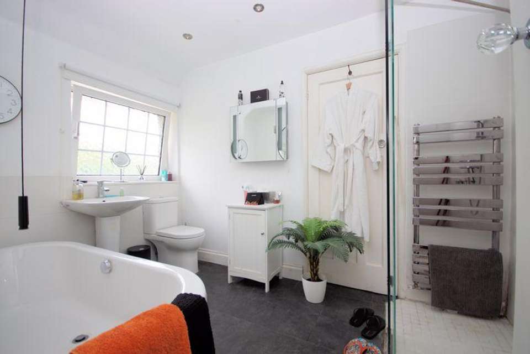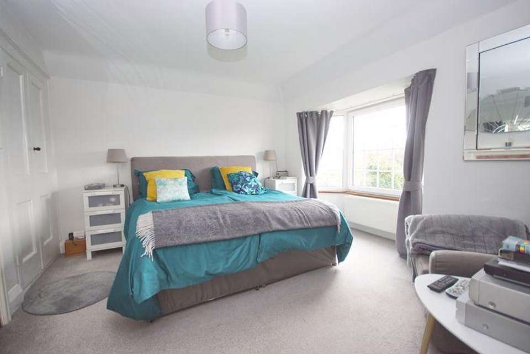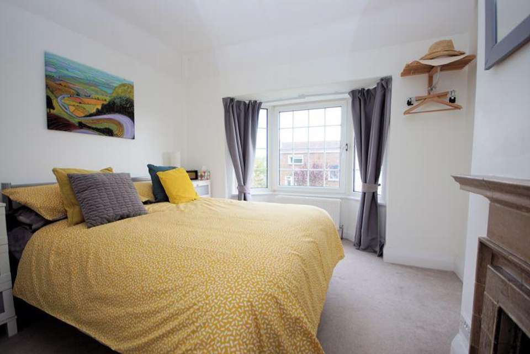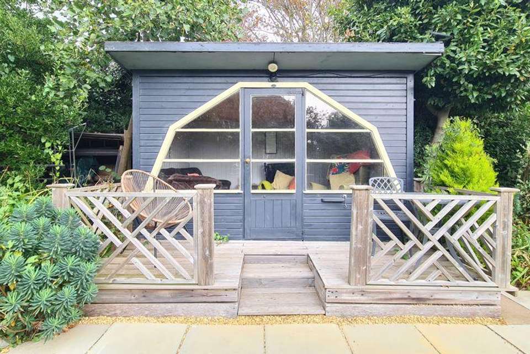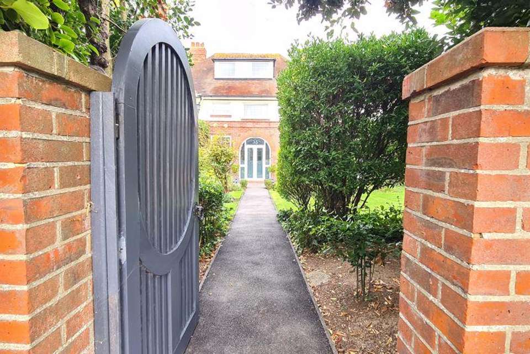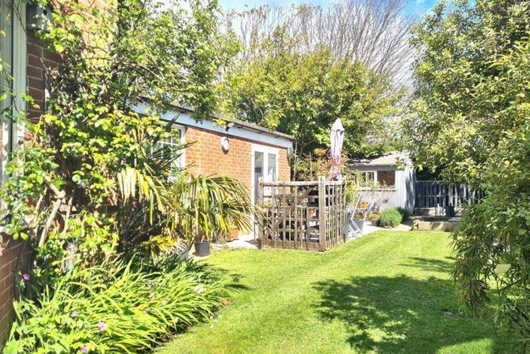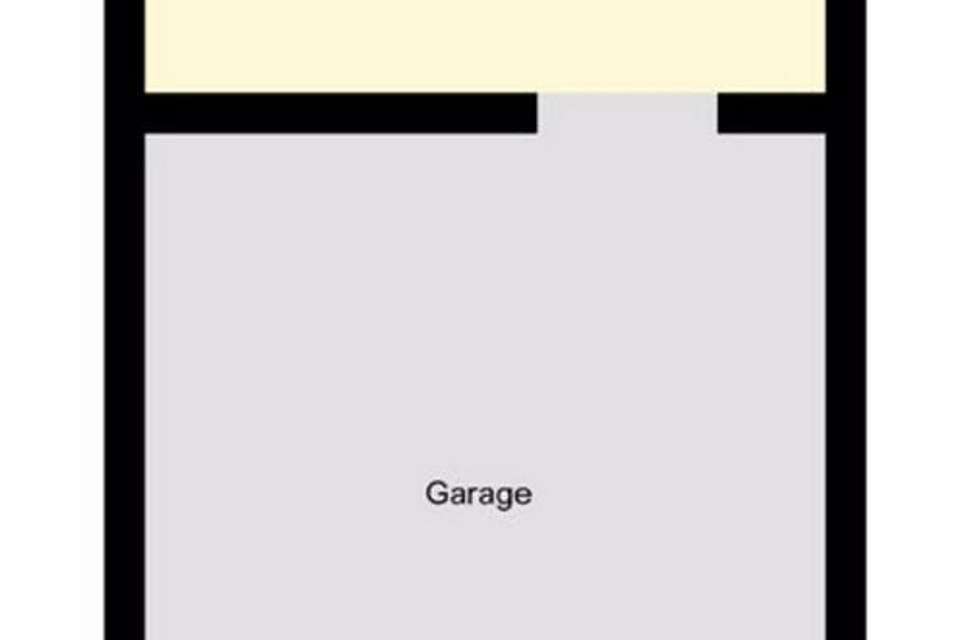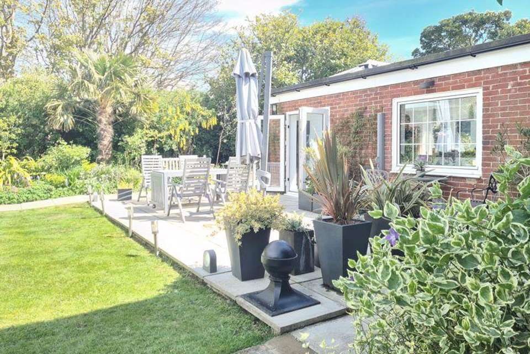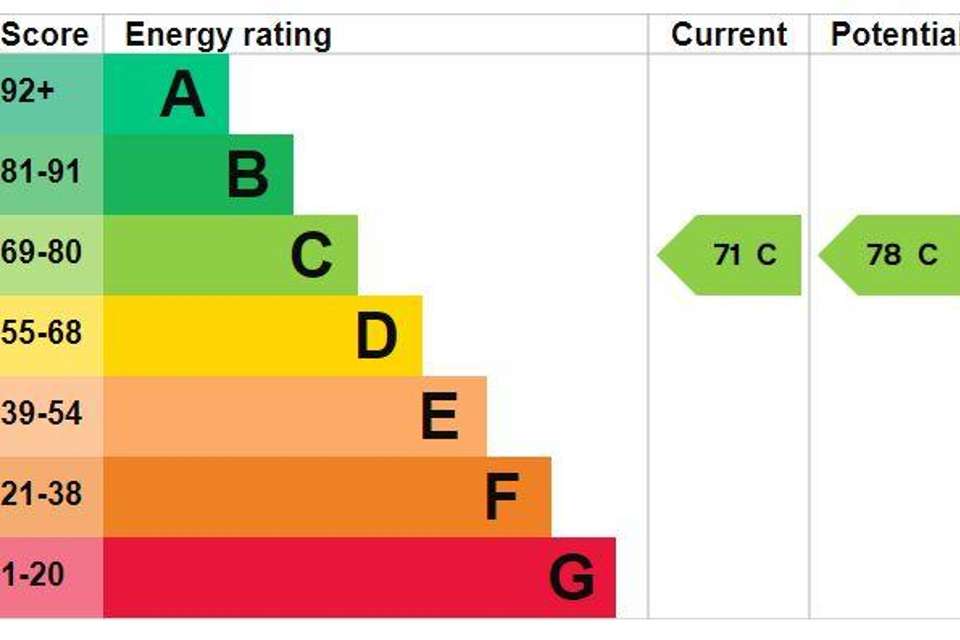5 bedroom detached house for sale
Grove Road, Lee-On-The-Solentdetached house
bedrooms
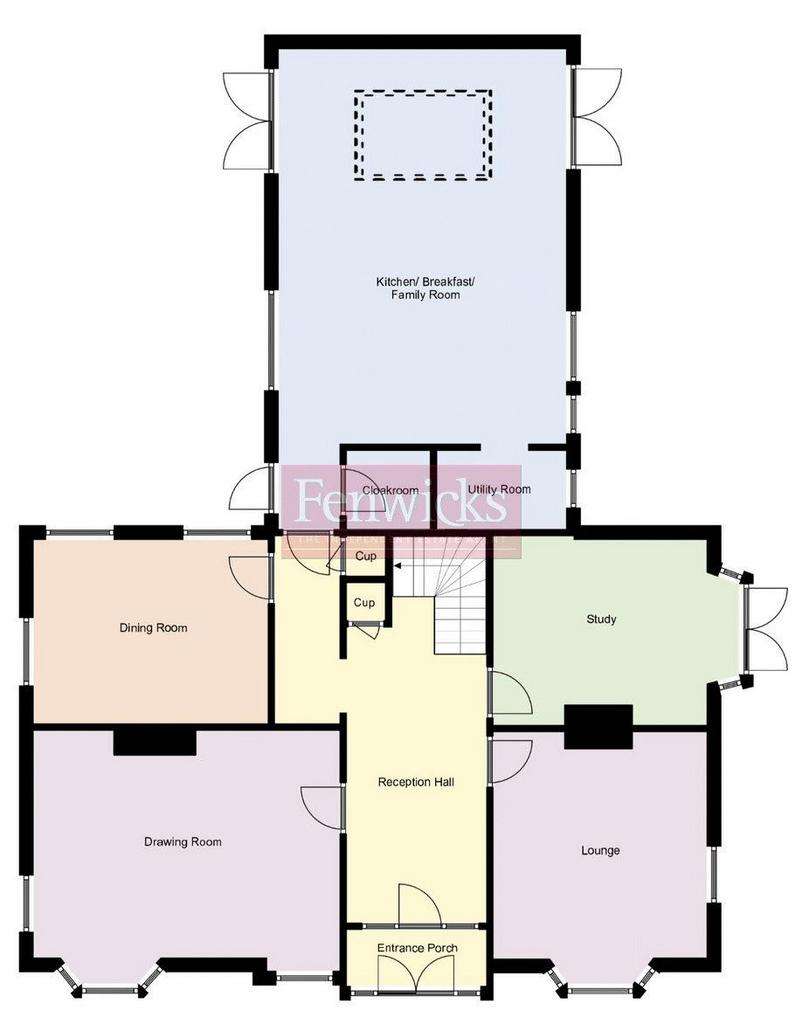
Property photos

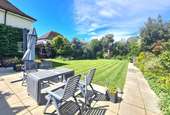
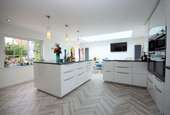
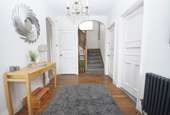
+23
Property description
*An imposing and individual detached residence situated in a sought after and convenient location within Lee on the Solent. The property was built by renowned local builder John Hunt for the More family in 1923, following the design of a property that they had owned in Downderry, Cornwall, hence the original name. In more recent years, the current owners have refurbished and modernised the accommodation with the open plan kitchen/family room being a particularly attractive feature of the home. The surrounding established gardens complement this elegant home. The High Street and seafront are within walking distance along with other useful facilities.*
An imposing and individual detached residence situated in a sought after and convenient location within Lee on the Solent. The property was built by renowned local builder John Hunt for the More family in 1923, following the design of a property that they had owned in Downderry, Cornwall, hence the original name. In more recent years, the current owners have refurbished and modernised the accommodation with the open plan kitchen/family room being a particularly attractive feature of the home. The surrounding established gardens complement this elegant home. The High Street and seafront are within walking distance along with other useful facilities.
UPVC double glazed windows and double opening doors to:
Entrance Porch:-
Tiled flooring, solid wood glazed front door and glazed side panels to:
Imposing Reception Hall:-
Wood flooring, stairs to first floor, radiator, under stairs storage cloaks cupboard with alarm system.
Drawing Room:- - 17' 3'' x 12' 9'' (5.25m x 3.88m)
UPVC double glazed windows to front and side elevation, three radiators, open fireplace with attractive marble surround and hearth, wood flooring.
Lounge:- - 12' 0'' x 11' 11'' (3.65m x 3.63m) plus bay
UPVC double glazed windows to front and side elevations, feature fireplace with tiled hearth and decorative tiled inset, wooden surround, window seat to bay, radiator.
Study:- - 12' 0'' x 10' 5'' (3.65m x 3.17m) plus bay
UPVC double glazed bay window with French style doors to side garden, radiator, wall mounted electric fire, storage cupboard to alcove radiator.
Dining Room:- - 13' 2'' x 10' 4'' (4.01m x 3.15m)
UPVC double glazed windows to side and rear elevations, radiator, laminate flooring, two radiators.
Cloakroom:- - 4' 7'' x 4' 2'' (1.40m x 1.27m)
Close coupled WC, wash hand basin, ladder style radiator.
Utility Room:- - 7' 8'' x 4' 2'' (2.34m x 1.27m)
UPVC double glazed obscured window to side elevation, radiator, base cupboards units Quartz work surface, one and a half bowl sink unit with mixer tap, plumbing for washing machine.
Kitchen/ Breakfast/ Family Room:- - 22' 2'' x 16' 2'' (6.75m x 4.92m)
UPVC double glazed windows and double opening doors to garden, four radiators, roof lantern, inset LED spotlighting. Fitted with a modern range of base and eye level units and island unit, Quartz work surfaces, inset drawer and cupboards, two integrated electric ovens, two integrated microwaves, two dishwashers, induction hob, inset one half bowl sink unit with mixer tap.
First Floor Landing:-
UPVC double glazed window to rear elevation on the half landing, stairway to second floor, radiator, storage cupboards.
Bedroom One:- - 17' 4'' x 12' 0'' (5.28m x 3.65m) maximum measurement (including dressing area)
UPVC double glazed bay window to front elevation, radiator, walk in wardrobe with further UPVC double glazed window to front elevation, radiator, hanging space.
Walk in Wardrobe:- - 7' 0'' x 4' 11'' (2.13m x 1.50m)
Dressing Room:- - 10' 4'' x 6' 5'' (3.15m x 1.95m)
UPVC double glazed window, hanging space, shelving, radiator, door to:
Bathroom- - 10' 5'' x 7' 0'' (3.17m x 2.13m)
UPVC double glazed obscured window to rear elevation, bath, close coupled WC, pedestal wash hand basin, shower cubicle with main shower, ladder style radiator.
Bedroom Two:- - 12' 0'' x 10' 9'' (3.65m x 3.27m) plus bay
UPVC double glazed window to front elevation, radiator, feature fireplace with tiled inset, fitted wardrobes to alcoves, radiator, door to:-
En Suite:- - 7' 3'' x 5' 9'' (2.21m x 1.75m)
Obscured UPVC double glazed window to front elevation, close coupled WC, pedestal wash hand basin, double shower cubicle with main shower, radiator, tiled walls.
Bedroom Three:- - 11' 11'' x 10' 5'' (3.63m x 3.17m) maximum measurements
UPVC double glazed bay window to side elevation, feature fireplace, fitted wardrobe to alcove, door to:
En Suite:- - 5' 10'' x 3' 7'' (1.78m x 1.09m)
UPVC double glazed fire door, close coupled WC, wash hand basin, shower cubicle with main shower.
Second Floor Landing:-
UPVC double glazed window to rear elevation on the half landing, book shelving.
Bedroom Four:- - 13' 3'' x 8' 11'' (4.04m x 2.72m) plus recess
UPVC double glazed windows to side and front elevations, wood flooring, access to eaves storage, radiator.
Bedroom Five:- - 10' 2'' x 8' 9'' (3.10m x 2.66m) plus window recess
UPVC double glazed window to front elevation, access to eaves storage, wall mounted gas boiler, radiator.
Outside:-
The property is set within delightful and established gardens, the rear is mainly laid to lawn with a fine array of flowers, shrubs and trees to borders, pedestrian access to both sides, courtesy door to workshop and garage, storage sheds, summerhouse and office with adjoining veranda, various patio areas ideal for alfresco dining, paths leading to right hand garden with further lawned areas, shrubs and vegetable plots, two water taps, outside power point. The front garden is well maintained with lawned areas, shrubs and mature trees, flower borders, driveway providing off-road parking for numerous vehicles, electric car charging point.
Detached Garage & Workshop:- - 17' 7'' x 13' 11'' (5.36m x 4.24m)
Brick build detached garage with workshop, power and light connected, remote controlled vehicular door, courtesy door to garden.Workshop measurements: 13' 11'' x 8' 4'' (4.24m x 2.54)
Council Tax Band: G
Tenure: Freehold
An imposing and individual detached residence situated in a sought after and convenient location within Lee on the Solent. The property was built by renowned local builder John Hunt for the More family in 1923, following the design of a property that they had owned in Downderry, Cornwall, hence the original name. In more recent years, the current owners have refurbished and modernised the accommodation with the open plan kitchen/family room being a particularly attractive feature of the home. The surrounding established gardens complement this elegant home. The High Street and seafront are within walking distance along with other useful facilities.
UPVC double glazed windows and double opening doors to:
Entrance Porch:-
Tiled flooring, solid wood glazed front door and glazed side panels to:
Imposing Reception Hall:-
Wood flooring, stairs to first floor, radiator, under stairs storage cloaks cupboard with alarm system.
Drawing Room:- - 17' 3'' x 12' 9'' (5.25m x 3.88m)
UPVC double glazed windows to front and side elevation, three radiators, open fireplace with attractive marble surround and hearth, wood flooring.
Lounge:- - 12' 0'' x 11' 11'' (3.65m x 3.63m) plus bay
UPVC double glazed windows to front and side elevations, feature fireplace with tiled hearth and decorative tiled inset, wooden surround, window seat to bay, radiator.
Study:- - 12' 0'' x 10' 5'' (3.65m x 3.17m) plus bay
UPVC double glazed bay window with French style doors to side garden, radiator, wall mounted electric fire, storage cupboard to alcove radiator.
Dining Room:- - 13' 2'' x 10' 4'' (4.01m x 3.15m)
UPVC double glazed windows to side and rear elevations, radiator, laminate flooring, two radiators.
Cloakroom:- - 4' 7'' x 4' 2'' (1.40m x 1.27m)
Close coupled WC, wash hand basin, ladder style radiator.
Utility Room:- - 7' 8'' x 4' 2'' (2.34m x 1.27m)
UPVC double glazed obscured window to side elevation, radiator, base cupboards units Quartz work surface, one and a half bowl sink unit with mixer tap, plumbing for washing machine.
Kitchen/ Breakfast/ Family Room:- - 22' 2'' x 16' 2'' (6.75m x 4.92m)
UPVC double glazed windows and double opening doors to garden, four radiators, roof lantern, inset LED spotlighting. Fitted with a modern range of base and eye level units and island unit, Quartz work surfaces, inset drawer and cupboards, two integrated electric ovens, two integrated microwaves, two dishwashers, induction hob, inset one half bowl sink unit with mixer tap.
First Floor Landing:-
UPVC double glazed window to rear elevation on the half landing, stairway to second floor, radiator, storage cupboards.
Bedroom One:- - 17' 4'' x 12' 0'' (5.28m x 3.65m) maximum measurement (including dressing area)
UPVC double glazed bay window to front elevation, radiator, walk in wardrobe with further UPVC double glazed window to front elevation, radiator, hanging space.
Walk in Wardrobe:- - 7' 0'' x 4' 11'' (2.13m x 1.50m)
Dressing Room:- - 10' 4'' x 6' 5'' (3.15m x 1.95m)
UPVC double glazed window, hanging space, shelving, radiator, door to:
Bathroom- - 10' 5'' x 7' 0'' (3.17m x 2.13m)
UPVC double glazed obscured window to rear elevation, bath, close coupled WC, pedestal wash hand basin, shower cubicle with main shower, ladder style radiator.
Bedroom Two:- - 12' 0'' x 10' 9'' (3.65m x 3.27m) plus bay
UPVC double glazed window to front elevation, radiator, feature fireplace with tiled inset, fitted wardrobes to alcoves, radiator, door to:-
En Suite:- - 7' 3'' x 5' 9'' (2.21m x 1.75m)
Obscured UPVC double glazed window to front elevation, close coupled WC, pedestal wash hand basin, double shower cubicle with main shower, radiator, tiled walls.
Bedroom Three:- - 11' 11'' x 10' 5'' (3.63m x 3.17m) maximum measurements
UPVC double glazed bay window to side elevation, feature fireplace, fitted wardrobe to alcove, door to:
En Suite:- - 5' 10'' x 3' 7'' (1.78m x 1.09m)
UPVC double glazed fire door, close coupled WC, wash hand basin, shower cubicle with main shower.
Second Floor Landing:-
UPVC double glazed window to rear elevation on the half landing, book shelving.
Bedroom Four:- - 13' 3'' x 8' 11'' (4.04m x 2.72m) plus recess
UPVC double glazed windows to side and front elevations, wood flooring, access to eaves storage, radiator.
Bedroom Five:- - 10' 2'' x 8' 9'' (3.10m x 2.66m) plus window recess
UPVC double glazed window to front elevation, access to eaves storage, wall mounted gas boiler, radiator.
Outside:-
The property is set within delightful and established gardens, the rear is mainly laid to lawn with a fine array of flowers, shrubs and trees to borders, pedestrian access to both sides, courtesy door to workshop and garage, storage sheds, summerhouse and office with adjoining veranda, various patio areas ideal for alfresco dining, paths leading to right hand garden with further lawned areas, shrubs and vegetable plots, two water taps, outside power point. The front garden is well maintained with lawned areas, shrubs and mature trees, flower borders, driveway providing off-road parking for numerous vehicles, electric car charging point.
Detached Garage & Workshop:- - 17' 7'' x 13' 11'' (5.36m x 4.24m)
Brick build detached garage with workshop, power and light connected, remote controlled vehicular door, courtesy door to garden.Workshop measurements: 13' 11'' x 8' 4'' (4.24m x 2.54)
Council Tax Band: G
Tenure: Freehold
Interested in this property?
Council tax
First listed
Over a month agoEnergy Performance Certificate
Grove Road, Lee-On-The-Solent
Marketed by
Fenwicks Estate Agents - Lee On The Solent 114 High Street Lee On The Solent PO13 9DAPlacebuzz mortgage repayment calculator
Monthly repayment
The Est. Mortgage is for a 25 years repayment mortgage based on a 10% deposit and a 5.5% annual interest. It is only intended as a guide. Make sure you obtain accurate figures from your lender before committing to any mortgage. Your home may be repossessed if you do not keep up repayments on a mortgage.
Grove Road, Lee-On-The-Solent - Streetview
DISCLAIMER: Property descriptions and related information displayed on this page are marketing materials provided by Fenwicks Estate Agents - Lee On The Solent. Placebuzz does not warrant or accept any responsibility for the accuracy or completeness of the property descriptions or related information provided here and they do not constitute property particulars. Please contact Fenwicks Estate Agents - Lee On The Solent for full details and further information.





