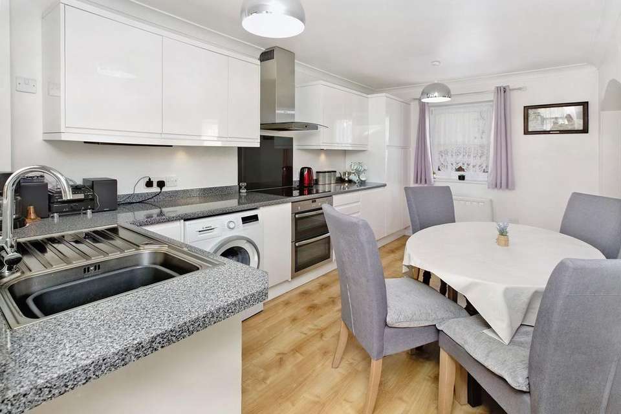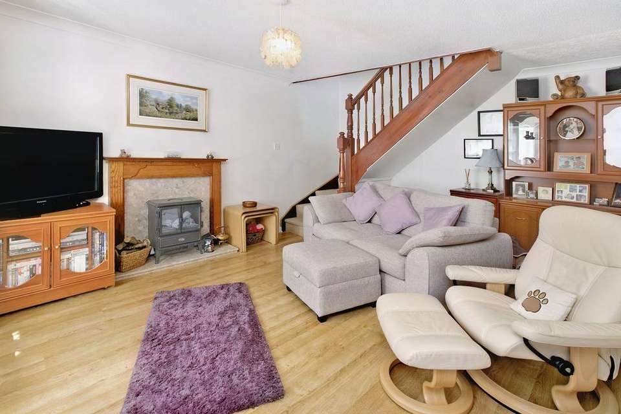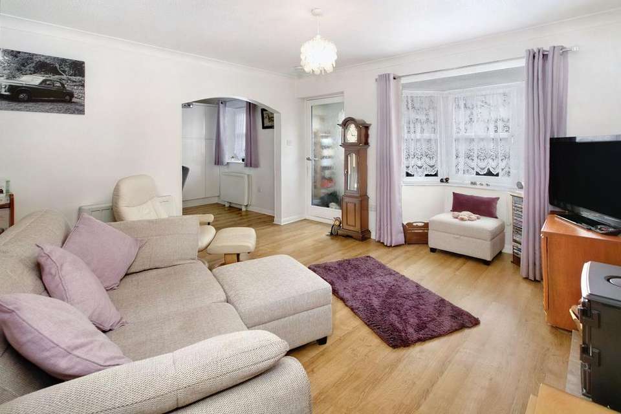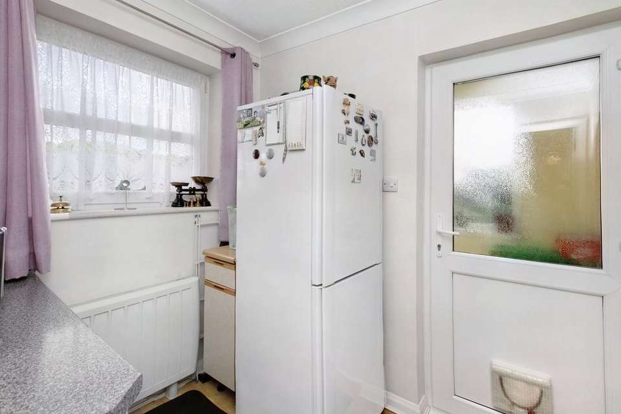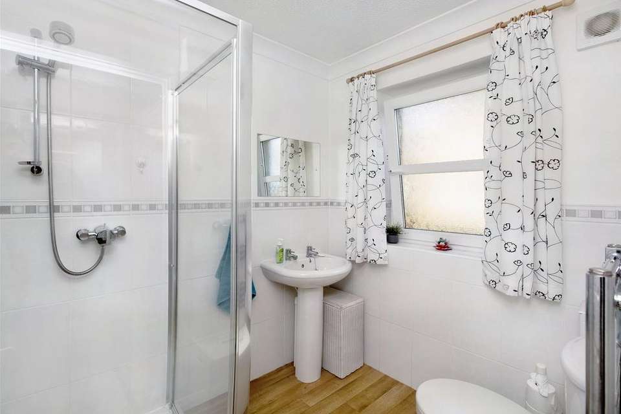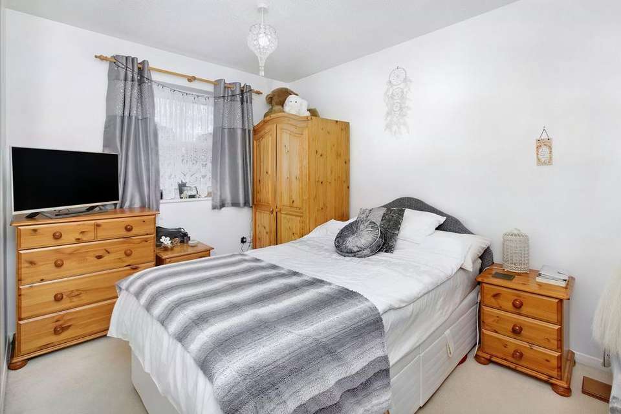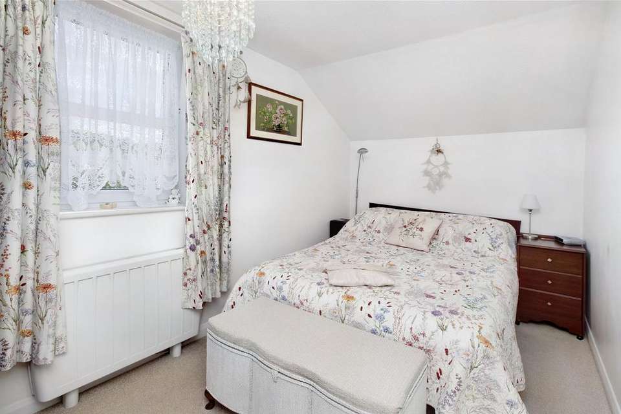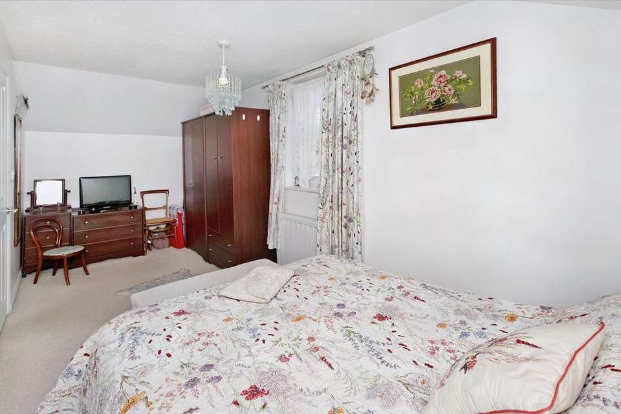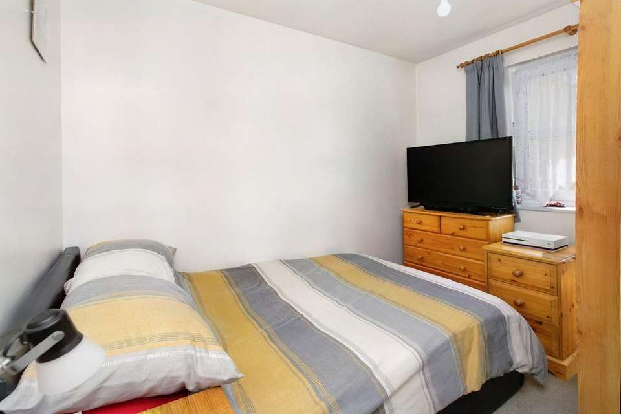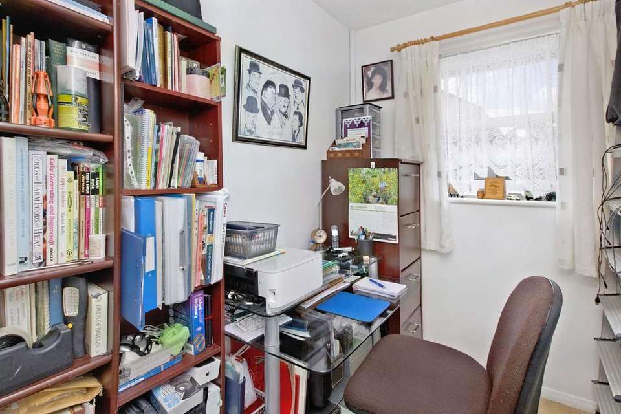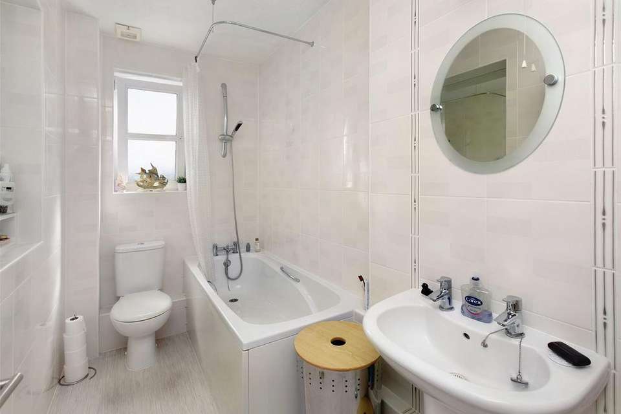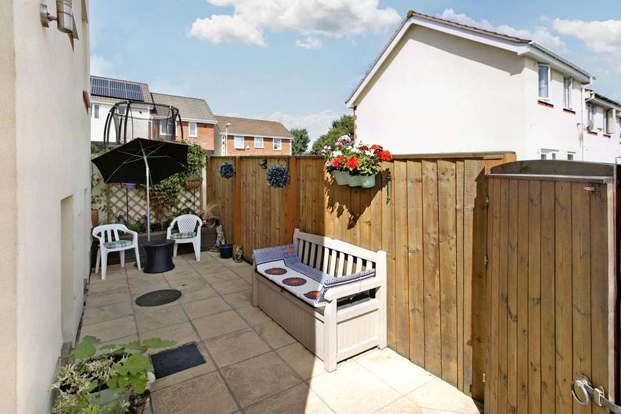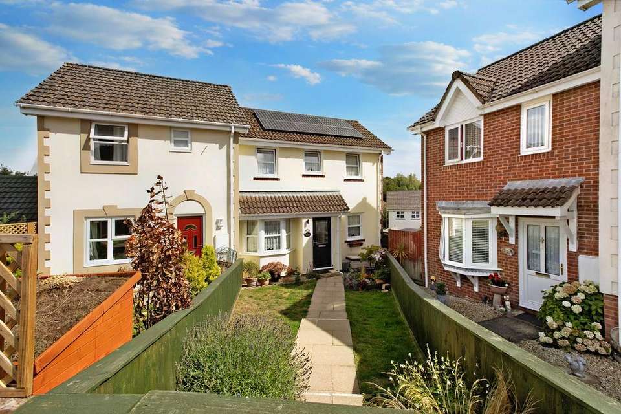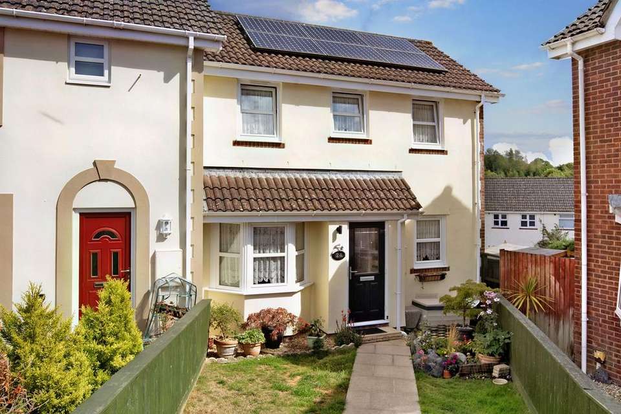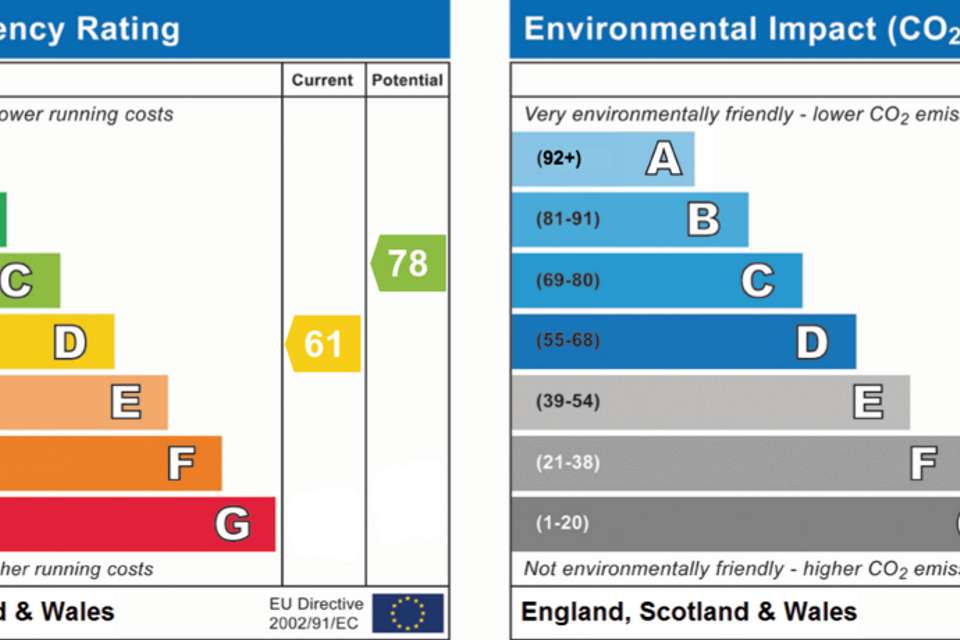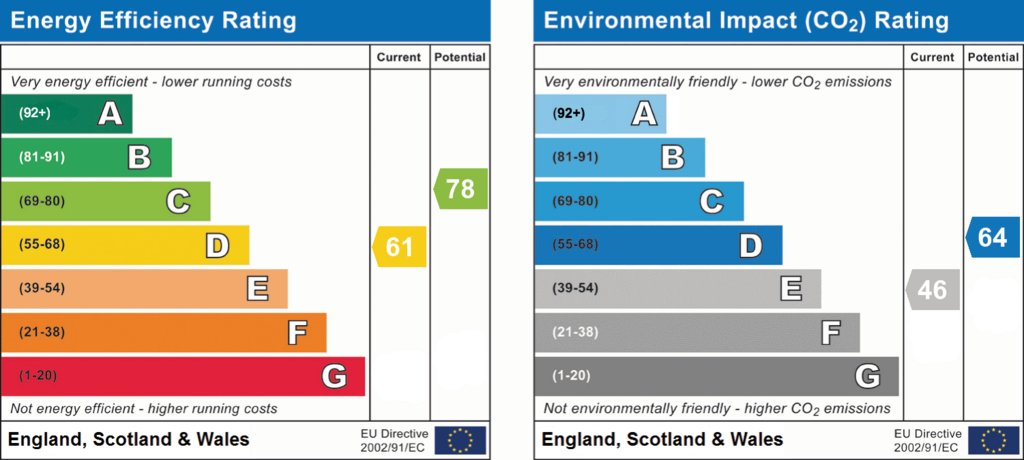4 bedroom semi-detached house for sale
Kingsteignton, TQ12semi-detached house
bedrooms
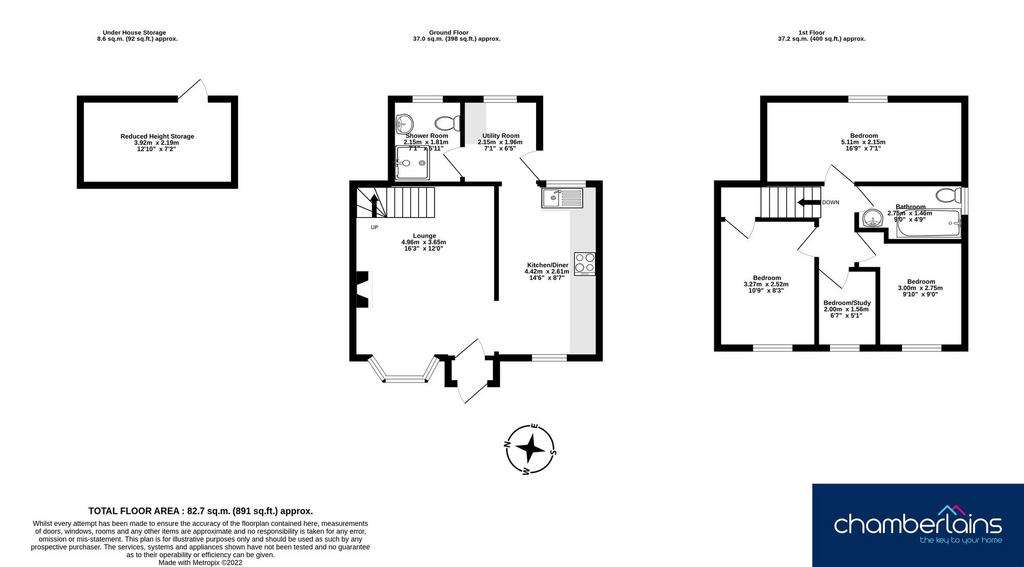
Property photos

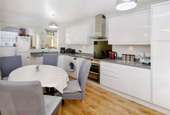
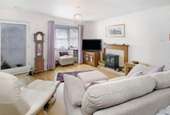
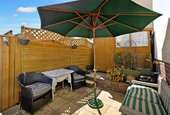
+15
Property description
The entrance has a composite double-glazed front door opening into a useful porch, ideal to store coats and shoes.
The spacious living room has a feature fireplace, a large bay window looking to the front and has laminate flooring, that is throughout the ground floor. The stairs rising to the first floor can be found in this room.
Through an archway into the modern kitchen/diner that offers a built-in double oven, integrated dishwasher, induction hob with extractor fan above and space for a washing machine. Just through the kitchen is a utility room that houses space for a tall fridge/freezer and tumble dryer.
The door to the downstairs shower room is accessed from the utility. This bright and airy bathroom has a shower, wash hand basin and low-level WC with an obscure window which faces the rear of the property.
On the first floor there are three double bedrooms and a generous single that is currently being used as an office/study. The principal bedroom faces the rear of the property, while the others look out to the front. The bathroom has a full-size bath with shower above, low level WC, wash hand basin and an obscure window to the side aspect.There are solar panels on the roof which heat the hot water and helps towards the electricity costs. They also provide a return of approx. £800 per annum.
Sellers Insight"This house has been a happy family home for 26 years it's in walking distance to the shop, bus and school's. Ten minutes car ride takes you to the moors ,beach and the market town of Newton Abbot ."
Measurements
Living Room 16’3” x 12’0” (4.96 x 3.65m)Kitchen 14’6” x 8’7” (4.42 x 2.61m)Utility 7’1” x 6’5” (2.15 x 1.96m)
Shower Room - 7'1" x 5'11" (2.15 x 1.81m)
Bedroom 1 16’9” x 7’1” (5.11 x 2.15m)Bedroom 2 10’9” x 8’2” (3.27 x 2.52m)Bedroom 3 9’1” x 9’0” (3.00 x 2.75m)
Bedroom 4/Study 6'7” x 5’1” (2.00 x 1.56m)Bathroom - 9'0" x 4'9" (2.75 x 1.46m) Cellar 12’10” x 7’2” (3.92 x 2.19m) Reduced Height
Useful InfoEPC Rating D
Solar Panels (Savings of Approximately £800 per year)
Electric and water connected
Council Tax Band C - £2013 per year
Broadband speed Ultrafast 1000mbps (according to OFCOM)
EPC Rating: D
The spacious living room has a feature fireplace, a large bay window looking to the front and has laminate flooring, that is throughout the ground floor. The stairs rising to the first floor can be found in this room.
Through an archway into the modern kitchen/diner that offers a built-in double oven, integrated dishwasher, induction hob with extractor fan above and space for a washing machine. Just through the kitchen is a utility room that houses space for a tall fridge/freezer and tumble dryer.
The door to the downstairs shower room is accessed from the utility. This bright and airy bathroom has a shower, wash hand basin and low-level WC with an obscure window which faces the rear of the property.
On the first floor there are three double bedrooms and a generous single that is currently being used as an office/study. The principal bedroom faces the rear of the property, while the others look out to the front. The bathroom has a full-size bath with shower above, low level WC, wash hand basin and an obscure window to the side aspect.There are solar panels on the roof which heat the hot water and helps towards the electricity costs. They also provide a return of approx. £800 per annum.
Sellers Insight"This house has been a happy family home for 26 years it's in walking distance to the shop, bus and school's. Ten minutes car ride takes you to the moors ,beach and the market town of Newton Abbot ."
Measurements
Living Room 16’3” x 12’0” (4.96 x 3.65m)Kitchen 14’6” x 8’7” (4.42 x 2.61m)Utility 7’1” x 6’5” (2.15 x 1.96m)
Shower Room - 7'1" x 5'11" (2.15 x 1.81m)
Bedroom 1 16’9” x 7’1” (5.11 x 2.15m)Bedroom 2 10’9” x 8’2” (3.27 x 2.52m)Bedroom 3 9’1” x 9’0” (3.00 x 2.75m)
Bedroom 4/Study 6'7” x 5’1” (2.00 x 1.56m)Bathroom - 9'0" x 4'9" (2.75 x 1.46m) Cellar 12’10” x 7’2” (3.92 x 2.19m) Reduced Height
Useful InfoEPC Rating D
Solar Panels (Savings of Approximately £800 per year)
Electric and water connected
Council Tax Band C - £2013 per year
Broadband speed Ultrafast 1000mbps (according to OFCOM)
EPC Rating: D
Council tax
First listed
Over a month agoEnergy Performance Certificate
Kingsteignton, TQ12
Placebuzz mortgage repayment calculator
Monthly repayment
The Est. Mortgage is for a 25 years repayment mortgage based on a 10% deposit and a 5.5% annual interest. It is only intended as a guide. Make sure you obtain accurate figures from your lender before committing to any mortgage. Your home may be repossessed if you do not keep up repayments on a mortgage.
Kingsteignton, TQ12 - Streetview
DISCLAIMER: Property descriptions and related information displayed on this page are marketing materials provided by Chamberlains - Newton Abbot. Placebuzz does not warrant or accept any responsibility for the accuracy or completeness of the property descriptions or related information provided here and they do not constitute property particulars. Please contact Chamberlains - Newton Abbot for full details and further information.





