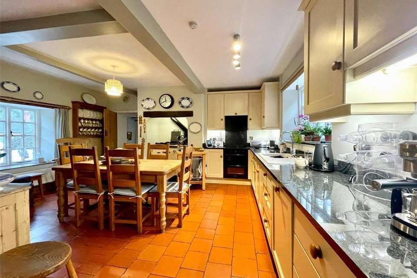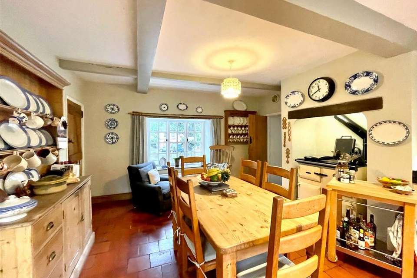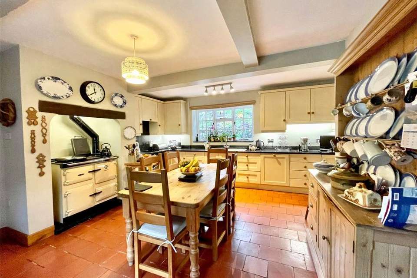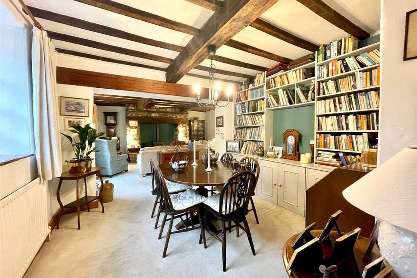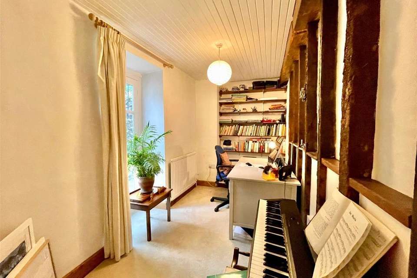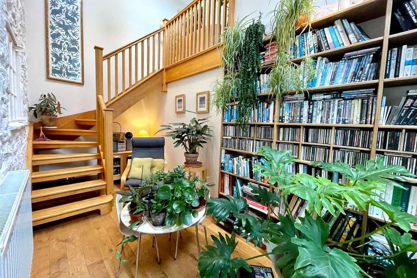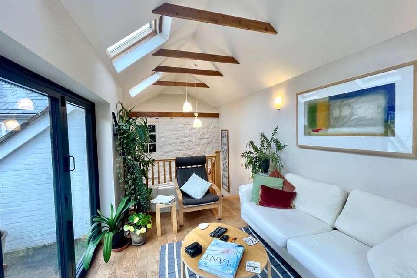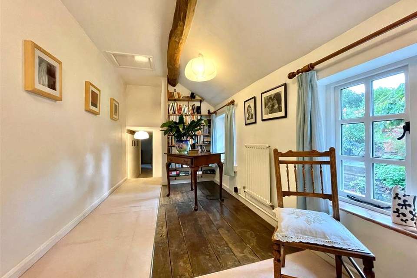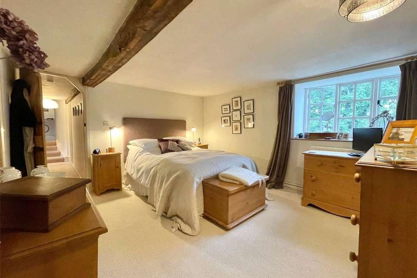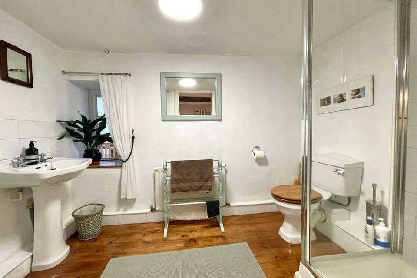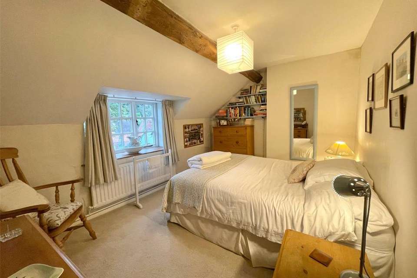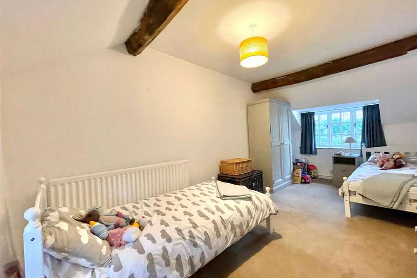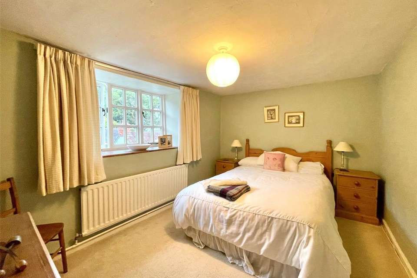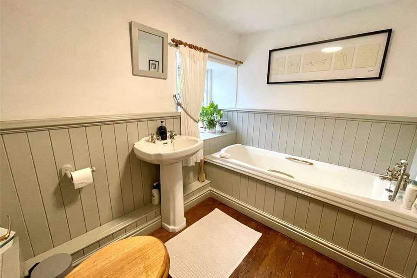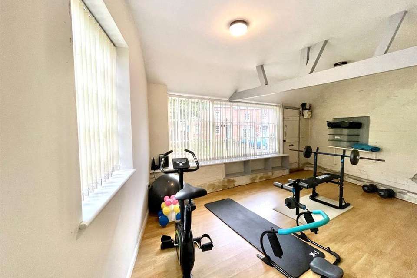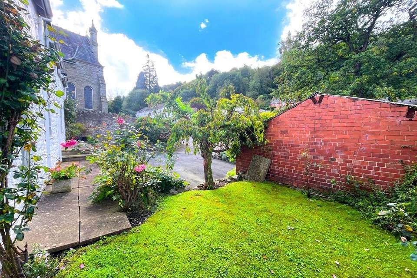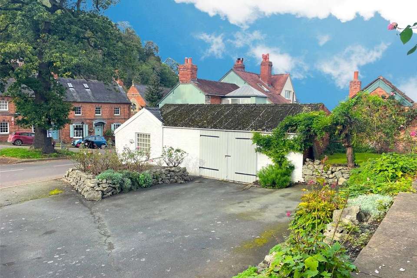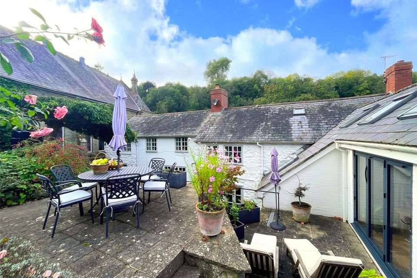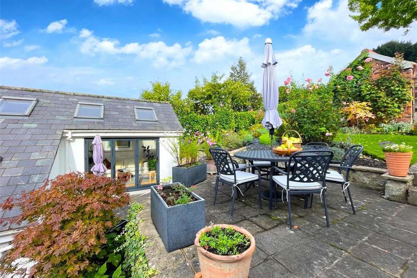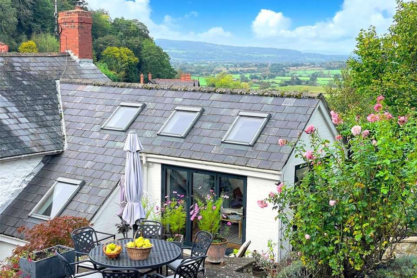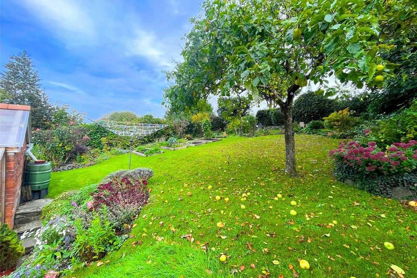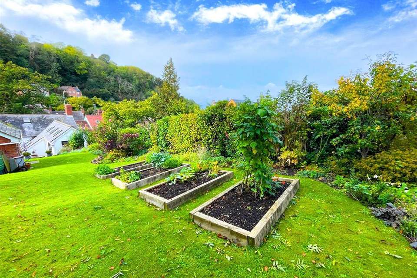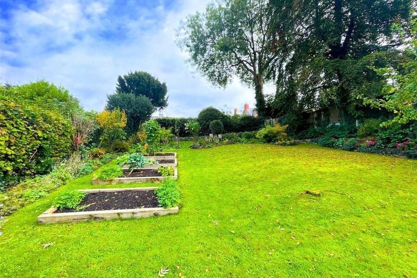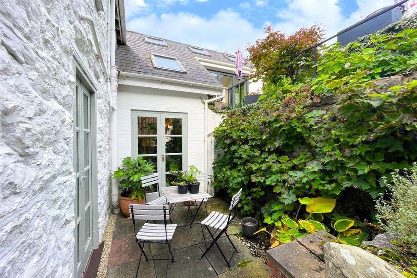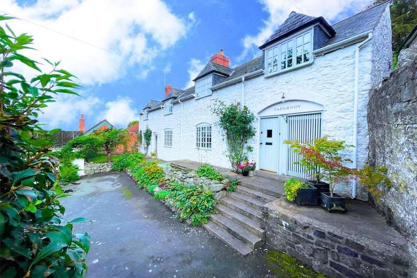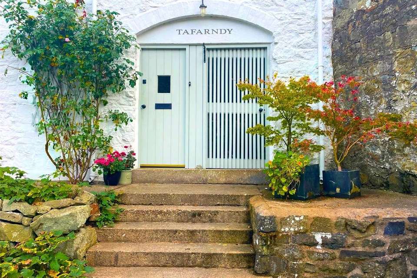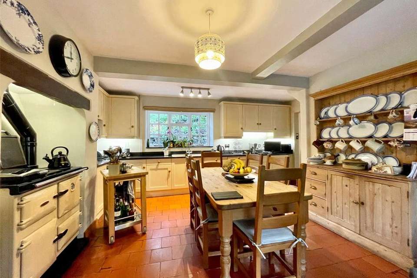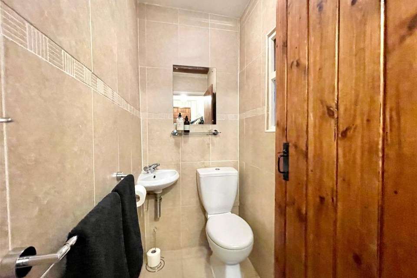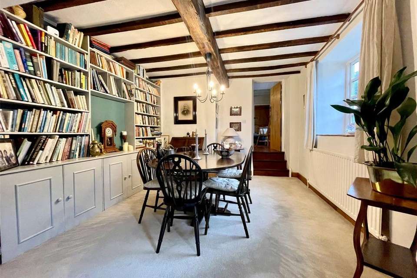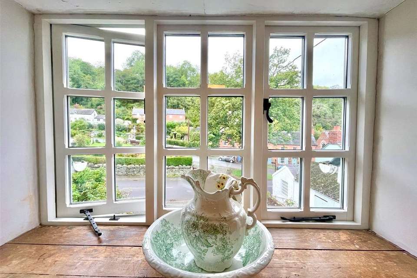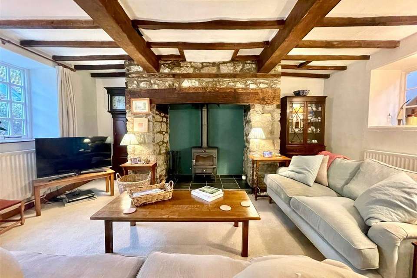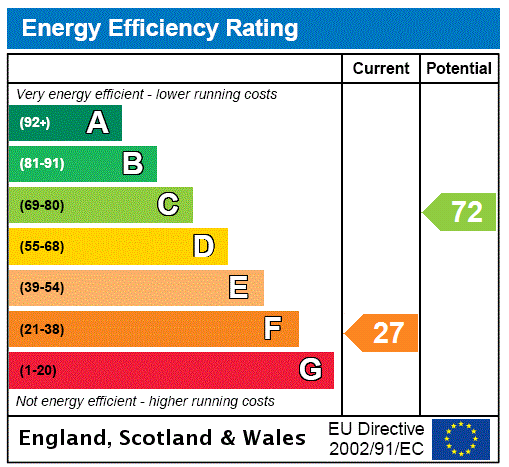4 bedroom detached house for sale
Powys, SY15detached house
bedrooms
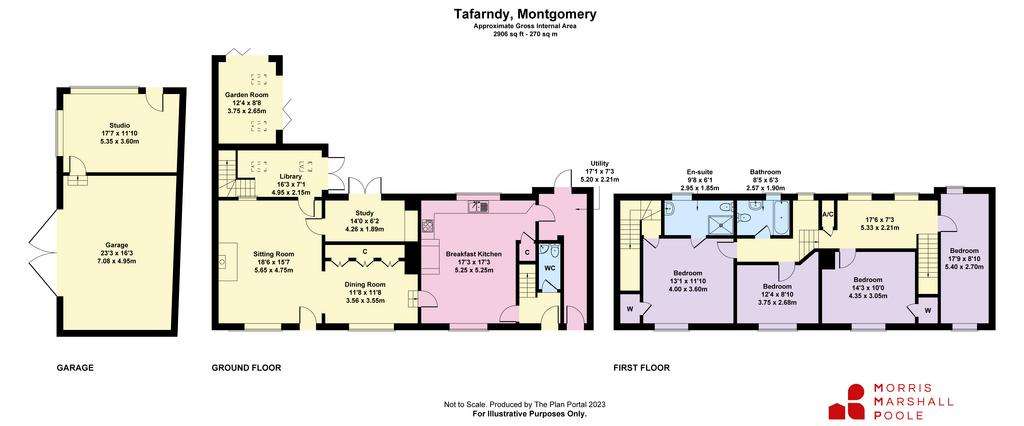
Property photos

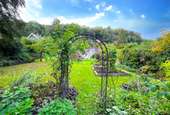
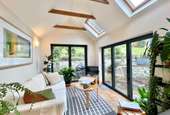
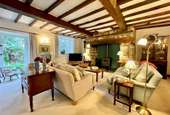
+31
Property description
A rare opportunity to acquire one of the most iconic town residences within Montgomery, being within a convenient walking distance to the local amenities. The property provides particularly spacious accommodation of character having a wealth of exposed beams and wall timbers complimented by modern conveniences of Oil Central Heating and Double Glazed windows.
The tastefully appointed accommodation has to be viewed to be fully appreciated. The approach is through the Entrance Hall to a useful Cloakroom with staircase leading to the first floor. Beyond is the bespoke fitted Kitchen with granite work surfaces having extensive units, integrated dishwasher and washing machine together with the oil fired Rayburn and ample space for a breakfast table. There is a useful understairs pantry. The Utility/Larder gives access to both the front and rear of the property. From the Kitchen is a particularly charming Dining Room with bespoke bookshelves and cupboards, exposed ceiling beams which then opens through to a superb Sitting Room having a striking Inglenook fireplace with ''Clearview'' woodburning stove, stone surround and exposed beams. The Study has French doors leading out the rear terrace. On the ground floor is also a Library which also has French doors leading out and amagnificent two flight staircase leading to the mezzanine gallery and Garden Room with vaulted ceiling and dual aspect bi-fold doors leading out.
On the first floor are 4 thoroughly charming Bedrooms together with a Family Bathroom and En-Suite Shower Room.
The property is approached via a tarmacadamed frontage with ample parking and turning space, raised lawn garden and shrubbery. Double timber doors lead to the Garage/Workshop with Studio/Retail Unit which has potential for a variety of uses, being currently utilised as a gymnasium, however could be adapted (subject to planning) to create a self-contained annex or Airbnb accommodation.
The cottage gardens to the rear of the property are of a particular feature being generous in size and pleasantly mature. Immediately to the rear are paved terraces and seating areas, which lead to the elevated lawned garden and wild flower area, having a brick built Garden Store and Greenhouse. There are also raised vegetable beds and fruit trees and the garden has been lovingly created with perennials, shrubs and has seasonal interest together with the roof top views towards the town to the distance countryside beyond.
The tastefully appointed accommodation has to be viewed to be fully appreciated. The approach is through the Entrance Hall to a useful Cloakroom with staircase leading to the first floor. Beyond is the bespoke fitted Kitchen with granite work surfaces having extensive units, integrated dishwasher and washing machine together with the oil fired Rayburn and ample space for a breakfast table. There is a useful understairs pantry. The Utility/Larder gives access to both the front and rear of the property. From the Kitchen is a particularly charming Dining Room with bespoke bookshelves and cupboards, exposed ceiling beams which then opens through to a superb Sitting Room having a striking Inglenook fireplace with ''Clearview'' woodburning stove, stone surround and exposed beams. The Study has French doors leading out the rear terrace. On the ground floor is also a Library which also has French doors leading out and amagnificent two flight staircase leading to the mezzanine gallery and Garden Room with vaulted ceiling and dual aspect bi-fold doors leading out.
On the first floor are 4 thoroughly charming Bedrooms together with a Family Bathroom and En-Suite Shower Room.
The property is approached via a tarmacadamed frontage with ample parking and turning space, raised lawn garden and shrubbery. Double timber doors lead to the Garage/Workshop with Studio/Retail Unit which has potential for a variety of uses, being currently utilised as a gymnasium, however could be adapted (subject to planning) to create a self-contained annex or Airbnb accommodation.
The cottage gardens to the rear of the property are of a particular feature being generous in size and pleasantly mature. Immediately to the rear are paved terraces and seating areas, which lead to the elevated lawned garden and wild flower area, having a brick built Garden Store and Greenhouse. There are also raised vegetable beds and fruit trees and the garden has been lovingly created with perennials, shrubs and has seasonal interest together with the roof top views towards the town to the distance countryside beyond.
Interested in this property?
Council tax
First listed
Over a month agoEnergy Performance Certificate
Powys, SY15
Marketed by
Morris Marshall & Poole - Welshpool 28 Broad Street Welshpool SY21 7RWPlacebuzz mortgage repayment calculator
Monthly repayment
The Est. Mortgage is for a 25 years repayment mortgage based on a 10% deposit and a 5.5% annual interest. It is only intended as a guide. Make sure you obtain accurate figures from your lender before committing to any mortgage. Your home may be repossessed if you do not keep up repayments on a mortgage.
Powys, SY15 - Streetview
DISCLAIMER: Property descriptions and related information displayed on this page are marketing materials provided by Morris Marshall & Poole - Welshpool. Placebuzz does not warrant or accept any responsibility for the accuracy or completeness of the property descriptions or related information provided here and they do not constitute property particulars. Please contact Morris Marshall & Poole - Welshpool for full details and further information.





