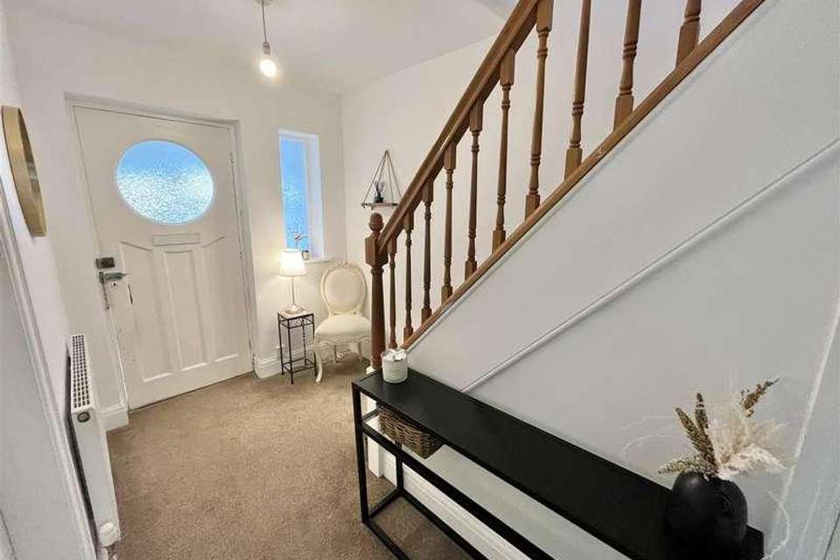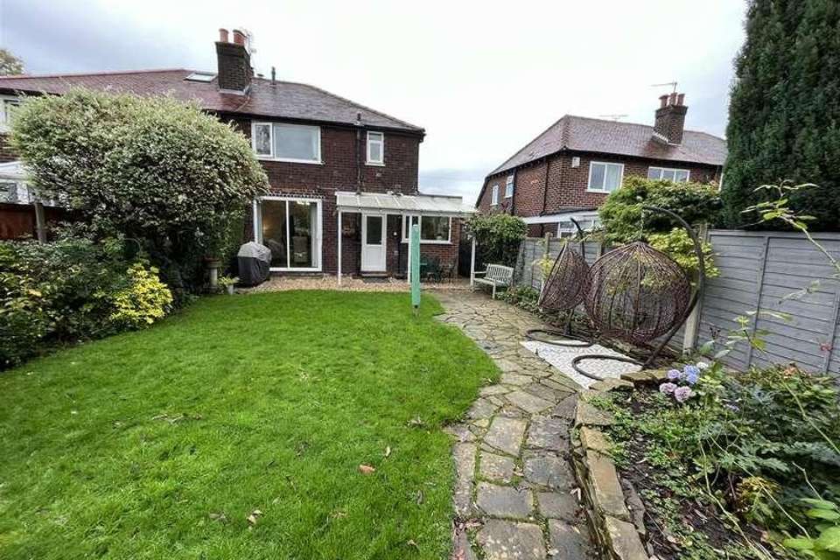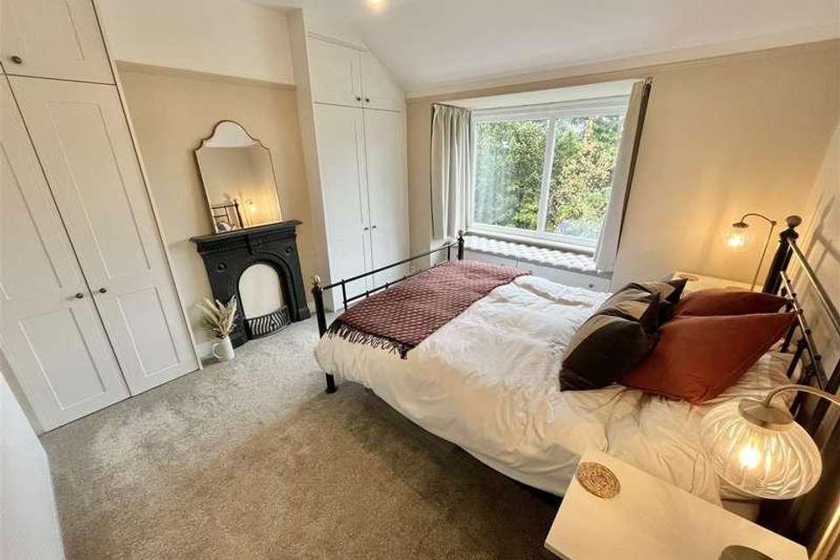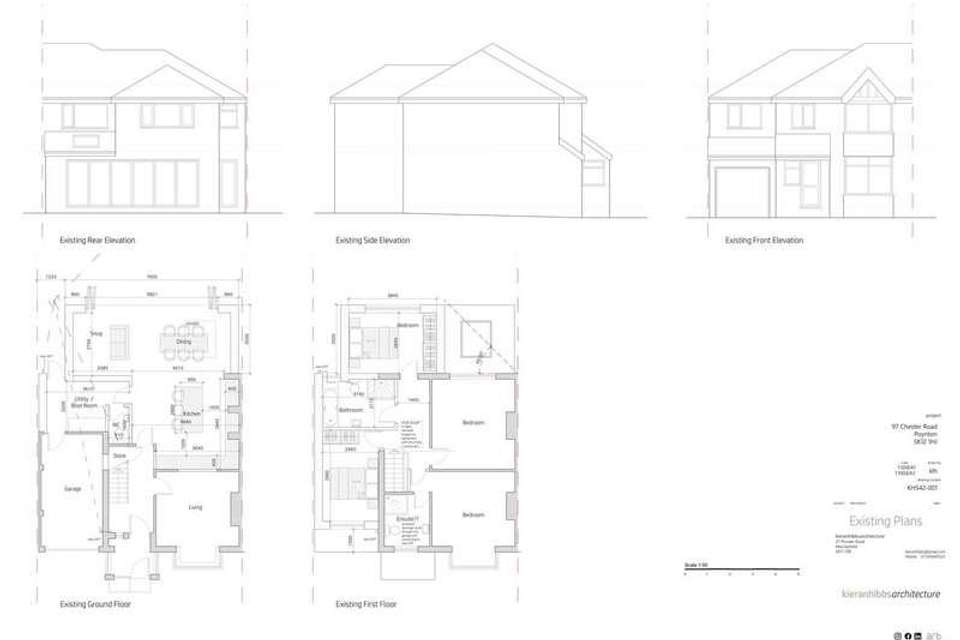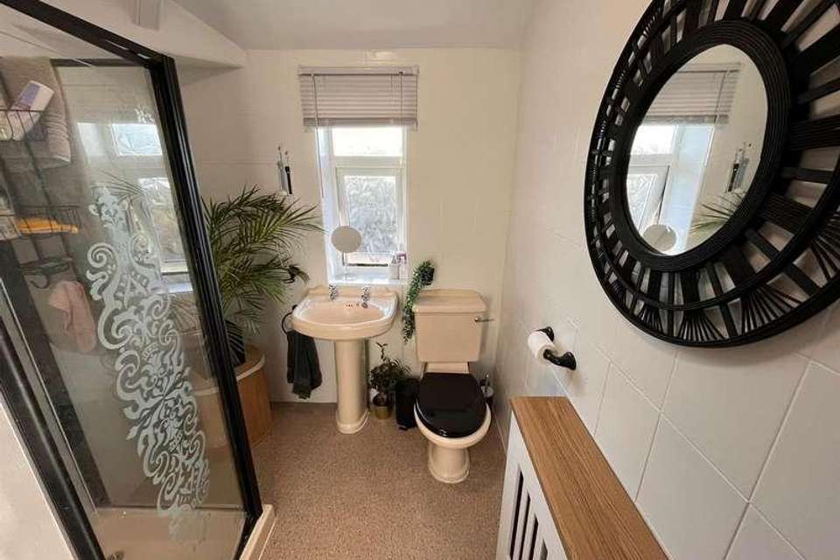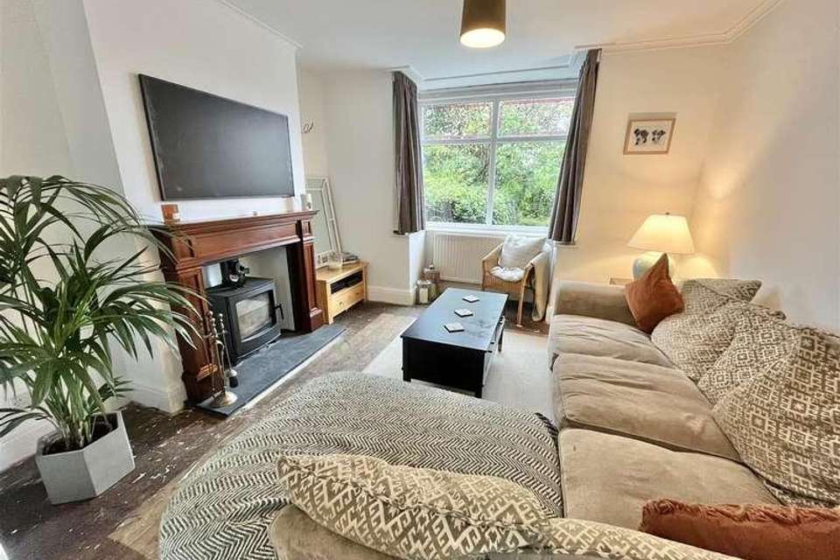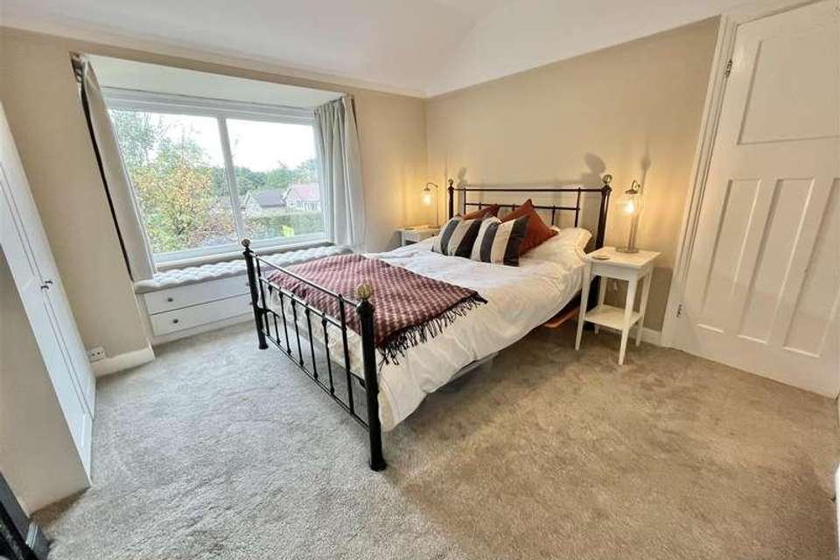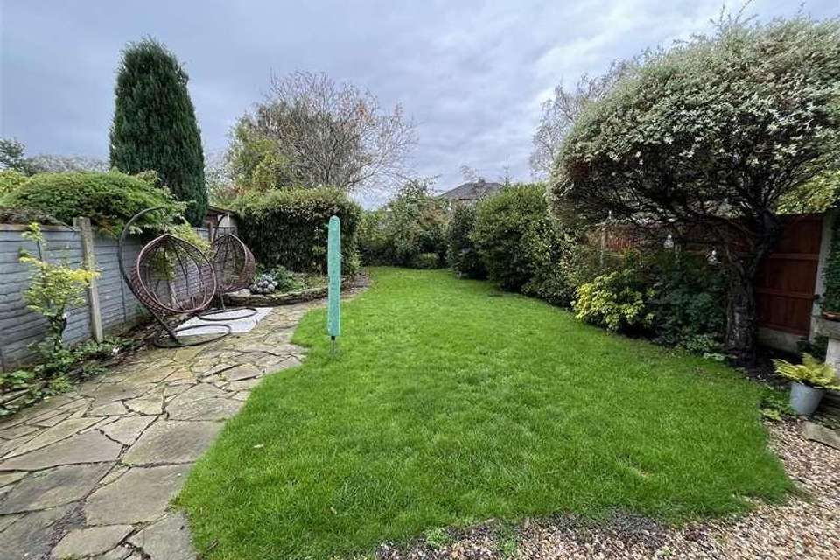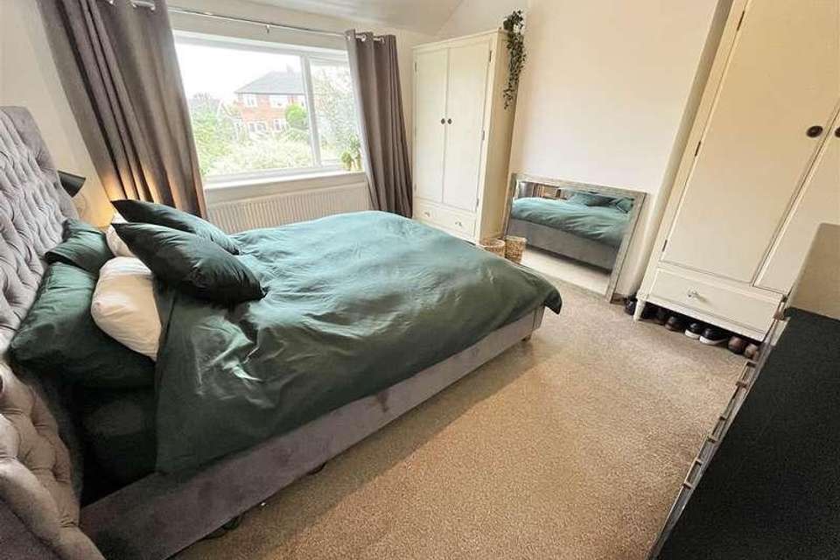3 bedroom semi-detached house for sale
Stockport, SK12semi-detached house
bedrooms
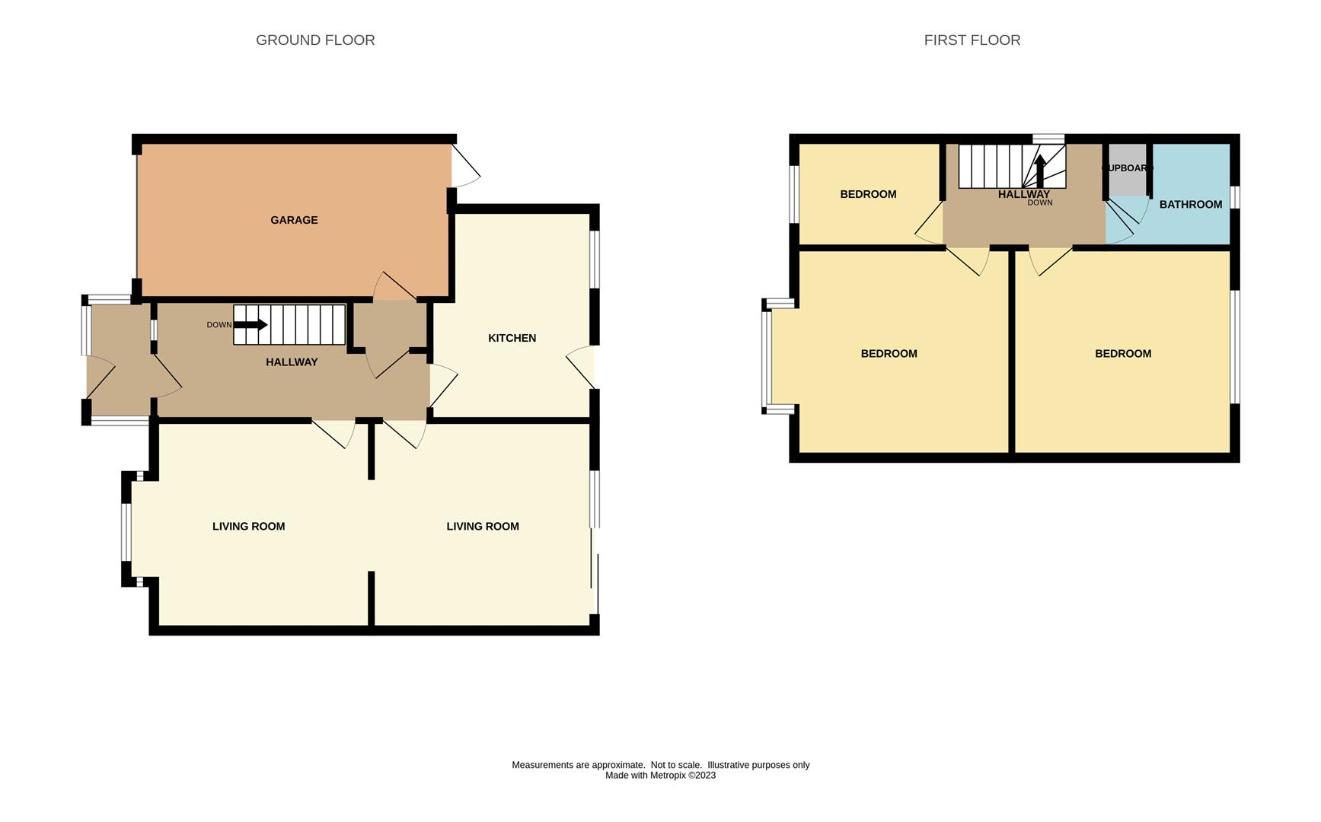
Property photos


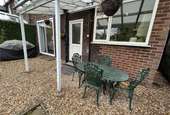

+10
Property description
Located on Chester Road, this traditional well proportioned and attractive three bedroom semi detached property is within close proximity of Poynton village, the local train station and additional major transport links. For families, local schools include Lower Park, and Lostock Hall primary schools. The property is set back from Chester Road offering ample off-road parking to the front aspect. In brief the accommodation comprises a porch providing additional storage, internal entrance hallway with access to the ground floor accommodation. The ground floor accommodation in brief comprises: a modern and stylish kitchen, open plan living and dining room with a feature wood burner. To the first floor there are three bedrooms which have been stylishly decorated and a shower room. To the rear of the property there is a well maintained garden which benefits from a southerly aspect and is laid mainly to lawn with mature borders and a patio area. There is an integral garage which can be accessed internally and via the rear garden. The property has gas central heating and double glazed, being positioned in easy access of Poynton with all its many amenities making this a sought after property. See pictures to see the plans that have been proposed for a future extension (subject to building regulations and planning permission).Entrance PorchExternal door leading to the internal porch which provides additional storage.Entrance HallwayTraditional door with circular glazed window providing natural light. Access to the internal entrance hallway. Access to the ground floor accommodation. Understairs storage cupboard with further door providing access to the integral garage. Wall mounted radiator. Staircase with spindled balustrade leading to the first floor accommodation.Living Room3.89m x 3.61m (12'9 x 11'10)A well proportioned reception room with UPVC double glazed bay window to the front aspect. Feature wood burning stove with traditional surround. Open plan access with the dining roomDining Room3.76m x 3.58m (12'4 x 11'9)Sliding patio doors leading to the rear garden. Feature gas fireplace. Radiator.Kitchen3.66m x 2.79m (12'0 x 9'2)The kitchen is fitted with a modern range of cream high gloss wall, base and drawer units with butcher block style work surfaces. Incorporated within the work surface is a 1 1/2 stainless steel sink bowl and drainer unit. Electric hob with tiled splashback and extractor hood. Integrated fridge. Space for a washing machine. Integrated eye level oven and microwave, Integrated dishwasher. UPVC double glazed window to the rear aspect. UPVC double glazed door with inset glazed panel providing access to the rear gardenFirst Floor LandingAccess to the first floor accommodation. uPVC double glazed window to side aspect.Bedroom One4.04m x 3.61m (13'3 x 11'10)Generously proportioned double bedroom with UPVC double glazed window to the front aspect. Fitted wardrobes providing storage and hanging space. Wall mounted decorative cast iron feature fireplace. Bespoke fitted window seat providing storage. Wall mounted radiator. Loft access.Bedroom Two3.89m x 2.97m (12'9 x 9'9)A further well proportioned double bedroom with UPVC double glazed window to the rear aspect. Wall mounted radiatorBedroom Three2.26m x 2.01m (7'5 x 6'7)UPVC double glazed window to the front aspect. Wall mounted radiator. Picture rail.Shower RoomFitted with a three piece coloured suite comprising a low level WC, pedestal wash hand basin and glazed shower enclosure with shower fittings. Tiling to the walls. Airing cupboard for storage. UPVC double glazed window to the rear aspect.Integral Garage4.78m x 2.84m (15'8 x 9'4)Providing additional storage with space for freezer and space for tumble dryer.OUTSIDEGardenTo the rear of the property there is a well maintained and mature garden which is laid mainly to lawn. Enclosed perimeter. Paved patio. To the front of the property there is off road parking for several vehicles.
Interested in this property?
Council tax
First listed
Over a month agoStockport, SK12
Marketed by
Jordan Fishwick 36-38 Alderley Road,Wilmslow,Cheshire,SK9 1JXCall agent on 01625 532 000
Placebuzz mortgage repayment calculator
Monthly repayment
The Est. Mortgage is for a 25 years repayment mortgage based on a 10% deposit and a 5.5% annual interest. It is only intended as a guide. Make sure you obtain accurate figures from your lender before committing to any mortgage. Your home may be repossessed if you do not keep up repayments on a mortgage.
Stockport, SK12 - Streetview
DISCLAIMER: Property descriptions and related information displayed on this page are marketing materials provided by Jordan Fishwick. Placebuzz does not warrant or accept any responsibility for the accuracy or completeness of the property descriptions or related information provided here and they do not constitute property particulars. Please contact Jordan Fishwick for full details and further information.





