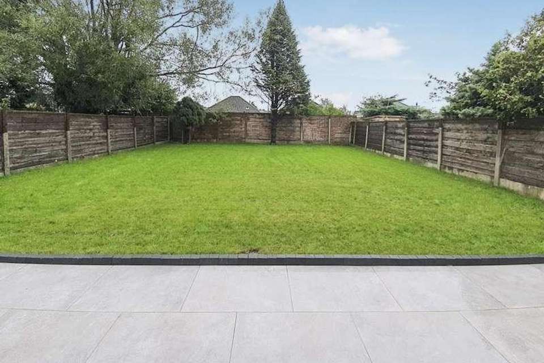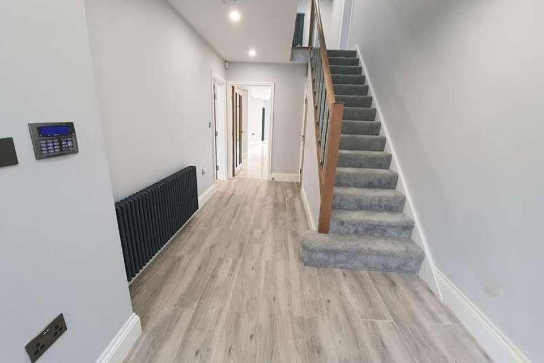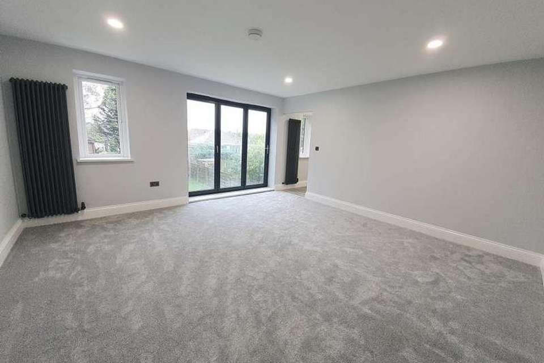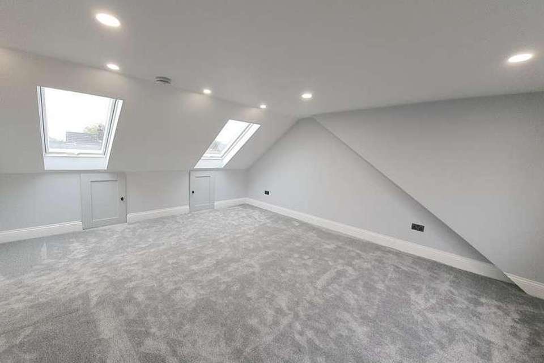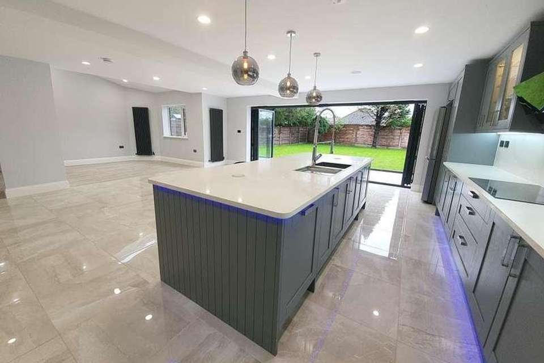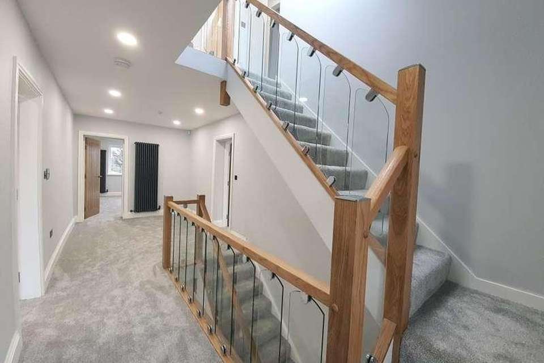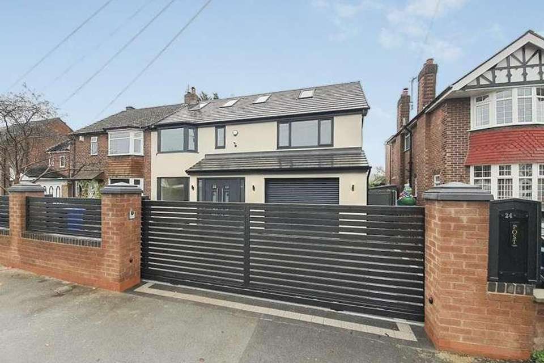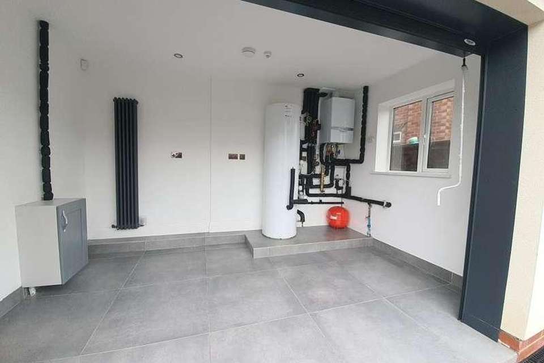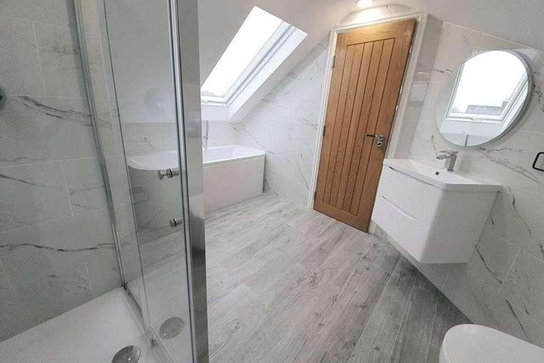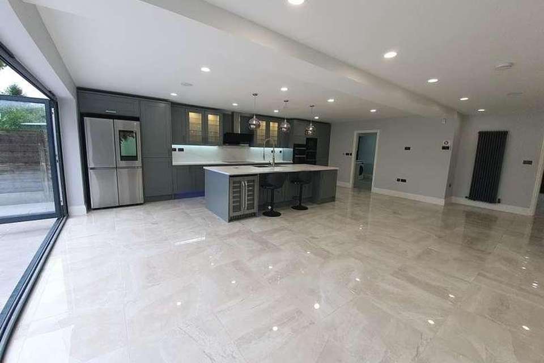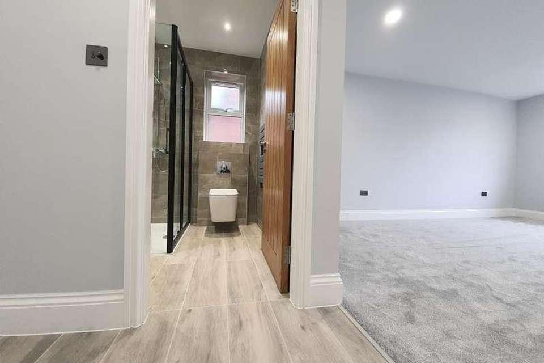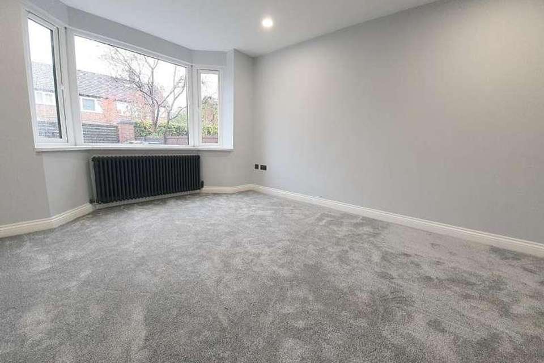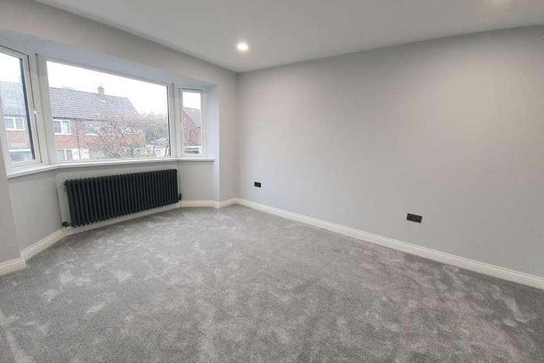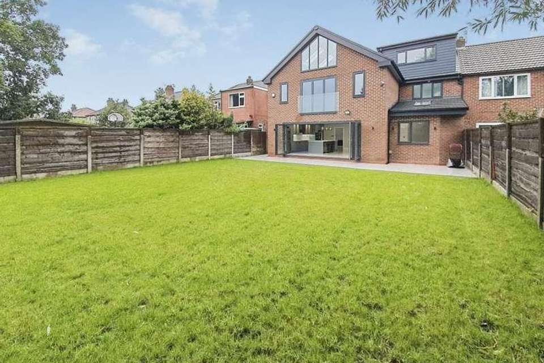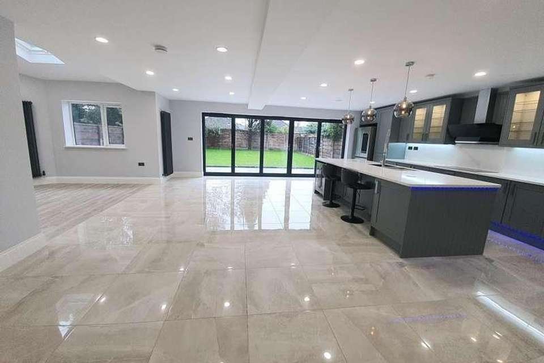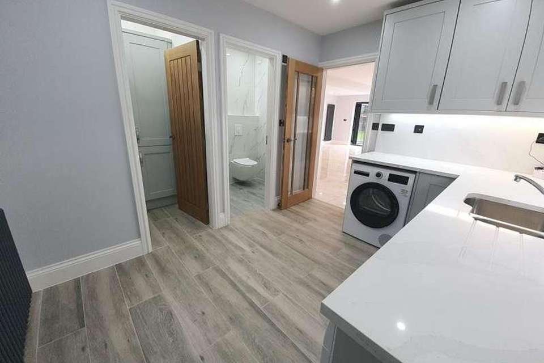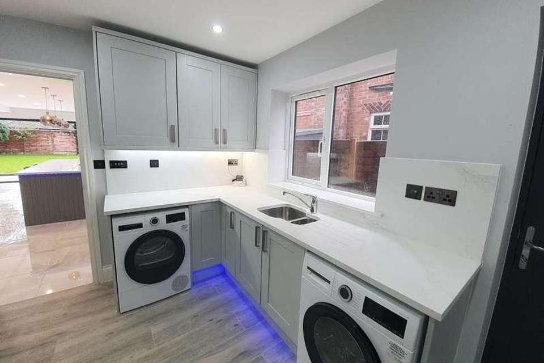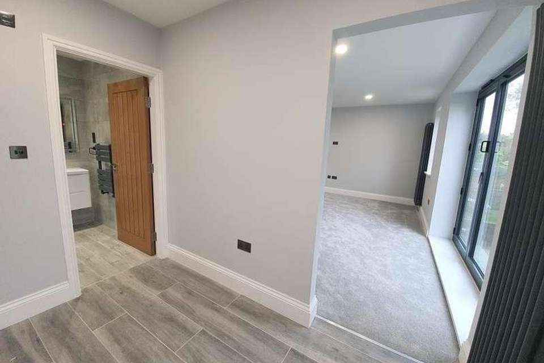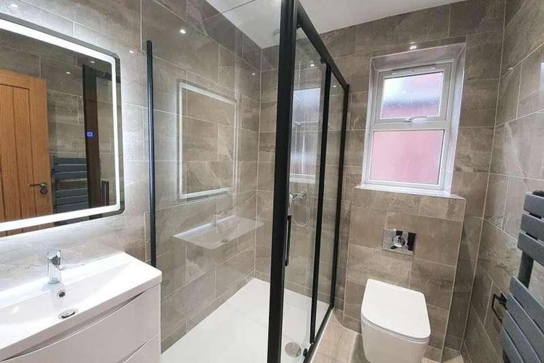5 bedroom semi-detached house for sale
Heald Green, SK8semi-detached house
bedrooms
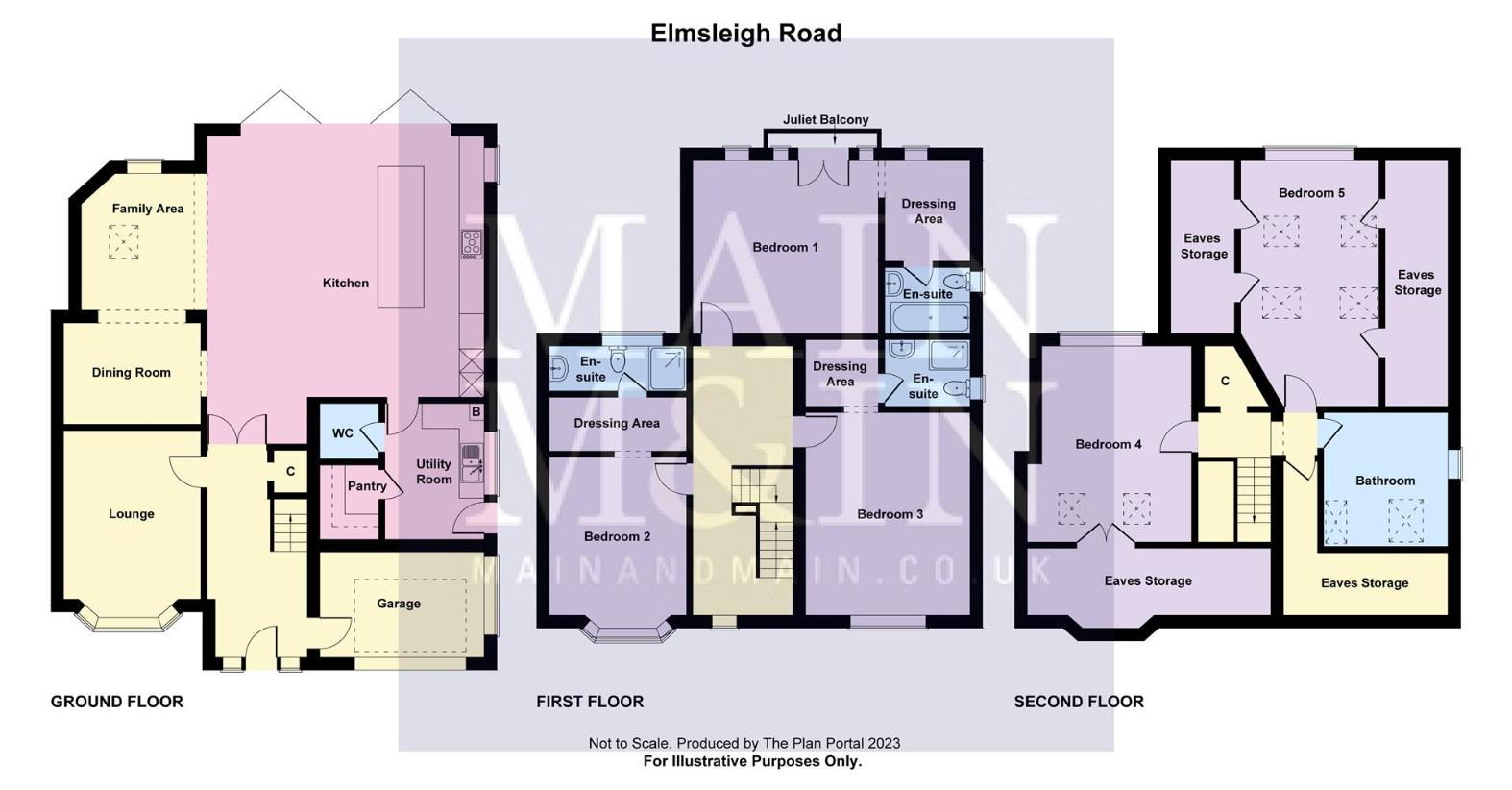
Property photos

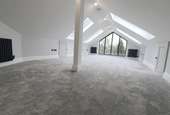
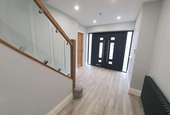
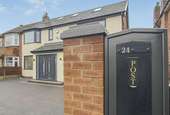
+22
Property description
A unique opportunity to acquire one of the largest and finest properties in the area! This impressive residence has benefited from a major programme of extension and it offers accommodation across three floors, all finished to the highest specification. Approached through high-grade electric gates and standing behind a block-paved driveway, this is a must see property which will be certain to impress, offered for sale with no onward chain.The property has been carefully planned to offer superb family accommodation, centred around a spectacular open-plan dining kitchen/family room with bi-folding doors opening to the large garden. A separate lounge is located to the front of the house.A stylish oak and glass contemporary staircase rises to the upper floors, with dressing areas and en-suite shower rooms to all of the spacious bedrooms on the first floor, with the main room boasting a Juliet balcony with glass balustrade. There is a large bathroom on the second floor and two further large bedrooms - the rearmost room featuring an entire glazed wall overlooking the garden.There is plentiful storage provided, with space into the eaves and a large integral garage with electric door.An early internal inspection is essential.Entrance Hallway5.44m x 2.54m (17'10 x 8'4 )Lounge4.60m into bay x 3.40m (15'1 into bay x 11'2 )Dining Kitchen/Family Room8.46m red to 6.55m x 10.21m max (27'9 red to 21'6Utility Room3.33m x 2.51m (10'11 x 8'3 )PantryDownstairs WCFirst Floor Landing7.04m x 2.54m (23'1 x 8'4 )Bedroom One4.67m x 4.80m (15'4 x 15'9 )Dressing Area1.96m x 2.74m (6'5 x 9'0 )En-Suite Shower Room/WC1.93m x 1.83m (6'4 x 6'0 )Bedroom Two4.72m into bay x 3.40m (15'6 into bay x 11'2 )Dressing Area1.47m x 3.45m (4'10 x 11'4 )En-Suite Shower Room/WC1.14m x 3.43m (3'9 x 11'3 )Bedroom Three5.33m x 4.09m (17'6 x 13'5 )Dressing Area1.80m x 1.98m (5'11 x 6'6 )En-Suite Shower Room/WC1.78m x 1.93m (5'10 x 6'4 )Second Floor LandingBedroom Four5.36m x 4.34m (17'7 x 14'3 )Bedroom Five7.85m x 3.61m (25'9 x 11'10 )Shower Room/WC3.33m x 2.79m (10'11 x 9'2 )Integral Garage2.39m x 4.11m (7'10 x 13'6 )ExternallyElectric gated block-paved driveway.Gated access to rear.Enclosed garden with porcelain patio and lawn.
Interested in this property?
Council tax
First listed
Over a month agoHeald Green, SK8
Marketed by
Main & Main 198 Finney lane,Heald Green,Cheshire,SK8 3QACall agent on 0161 437 1338
Placebuzz mortgage repayment calculator
Monthly repayment
The Est. Mortgage is for a 25 years repayment mortgage based on a 10% deposit and a 5.5% annual interest. It is only intended as a guide. Make sure you obtain accurate figures from your lender before committing to any mortgage. Your home may be repossessed if you do not keep up repayments on a mortgage.
Heald Green, SK8 - Streetview
DISCLAIMER: Property descriptions and related information displayed on this page are marketing materials provided by Main & Main. Placebuzz does not warrant or accept any responsibility for the accuracy or completeness of the property descriptions or related information provided here and they do not constitute property particulars. Please contact Main & Main for full details and further information.





