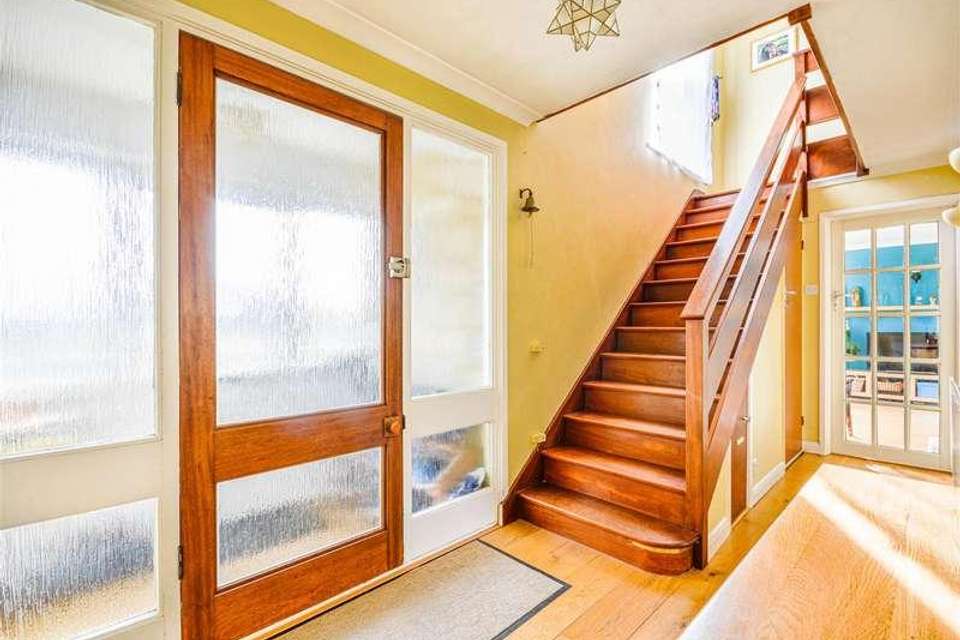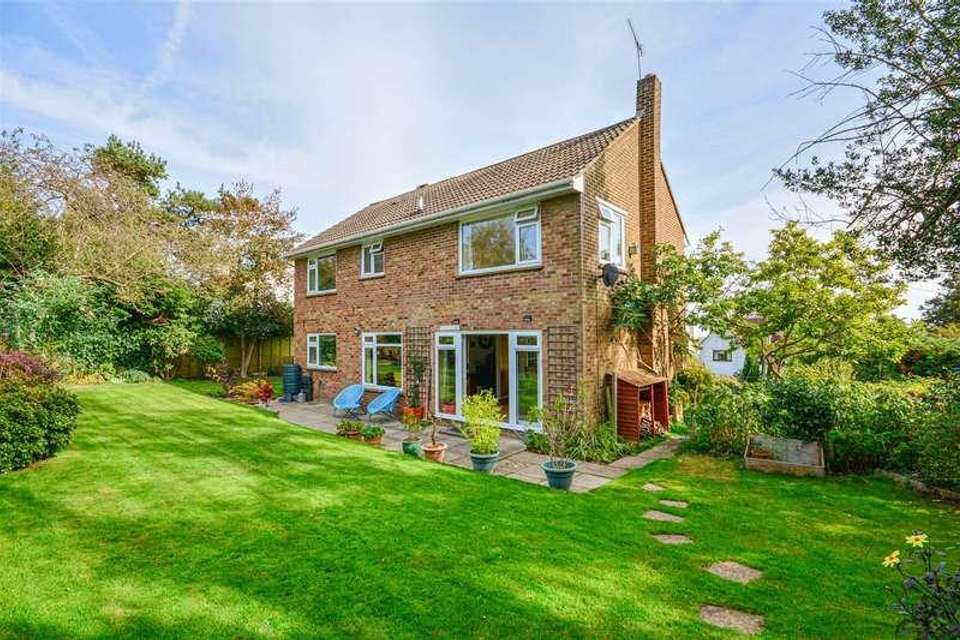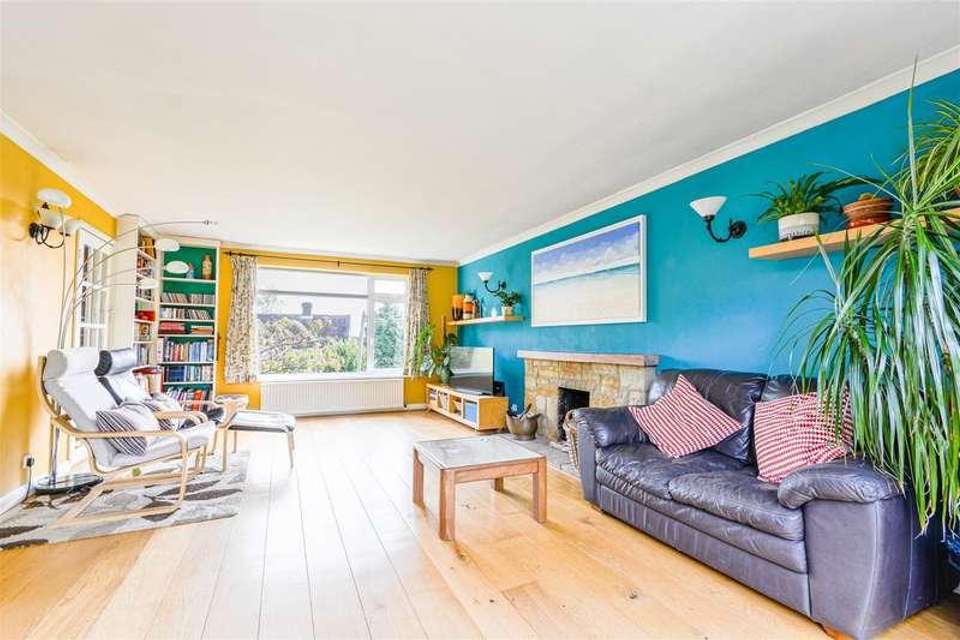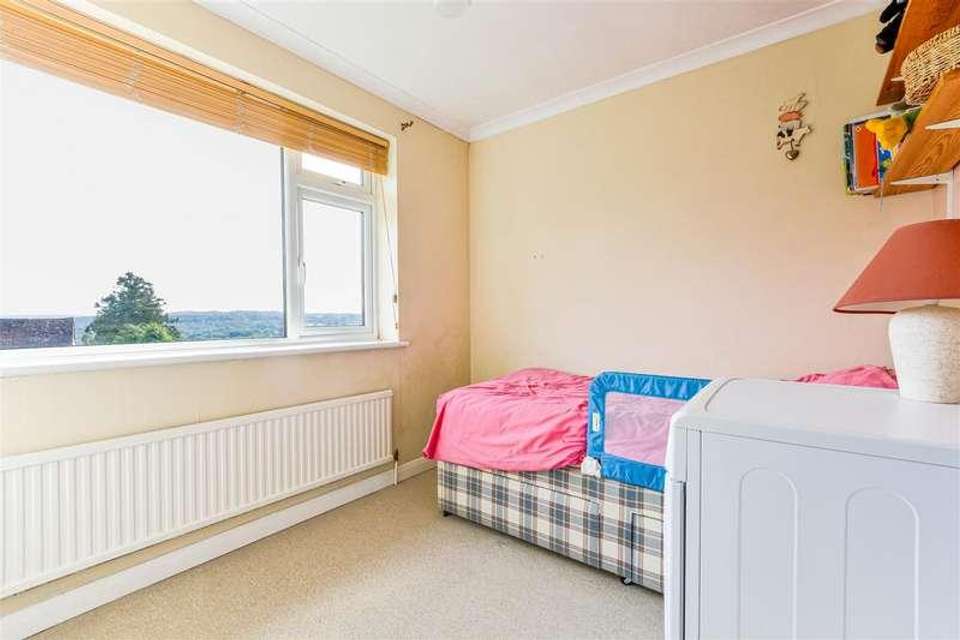4 bedroom detached house for sale
Battle, TN33detached house
bedrooms
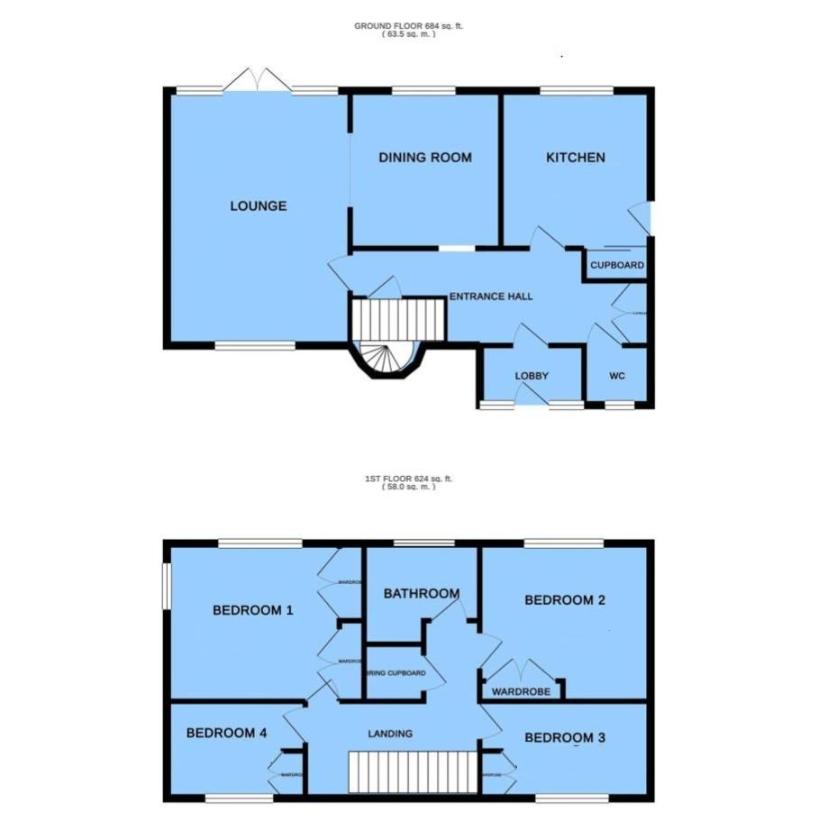
Property photos




+23
Property description
This unique and versatile property is situated in a desirable location, occupying an elevated position with stunning roof top rural views of the surrounding countryside. Conveniently positioned within strolling distance of the bustling High Street, with local amenities, a mainline station, private and state schools and fantastic countryside walks.The elevated position means the property is flooded with natural light with the spacious accommodation comprising an entrance porch, welcoming reception hall with ample storage, a stunning dual aspect sitting room with an open fire and semi open plan feel opening into the dining room, kitchen and cloakroom. To the first floor there are four bedrooms all with extensive built-in wardrobes and a family bathroom. An Integral garage with a SPIRAL STAIRCASE LEADING UP INTO THE RECEPTION HALL giving direct access to the property without using the front steps.The property further benefits from SOLAR PANELS and delightful level wrap around garden with a number of private seating areas to enjoy the view.The property is approached either by shallow tread steps with a wrought iron handrail leading up to the elevated front terrace. Or you can simply drive into the garage and use the INTERNAL SPIRAL STAIRS taking you into the entrance hall.Entrance Porch2.13m x 1.35m (7' x 4'5)With uPvc double glazed door and panels, ceiling lighting, tiled floor and ample space for shoes and coats. A wooden glazed door leads into:-Reception HallFlooded with natural light and with ample built-in storage cupboards, wooden flooring, stairs to first floor, radiator, ceiling and wall lighting and door to integral garage via the spiral staircase.CloakroomFitted with a low level w.c, wash hand basin with hot and cold taps, radiator, ceiling lighting and double glazed obscured window to front aspect.Kitchen4.22m x 2.97m (13'10 x 9'9)Fitted with a matching range of wall and base mounted units with a complementing worksurface and breakfast bar, 1 1/2 bowl stainless steel sink with drainer and mixer tap, space for fridge/freezer, dishwasher, washing machine and range oven, ceiling lighting, tiled floor, serving hatch to dining room, base mounted gas fired boiler, WALK-IN PANTRY CUPBOARD with window and lighting. Double glazed window with a delightful outlook over the rear garden and uPvc double glazed door with garden access.Dining Room4.22m x 3.15m (13'10 x 10'4)Flooded with natural light via the large double glazed picture windows with an outlook over the rear garden and creating a semi open-plan feel with an opening into the sitting room. With radiator, ceiling lighting and serving hatch to kitchen. ( it should be noted double doors could be put back on to separate the dining and sitting room).Sitting Room6.12m x 4.11m (20'1 x 13'6)This stunning room enjoys a dual aspect and is flooded with natural light via the large double glazed windows to the front with roof top views to the surrounding countryside and via double glazed double doors and floor to ceiling panels with an aspect and access onto the rear garden. With a return door to the entrance hall, wooden flooring, wall mounted lighting, radiator, built-in shelving and open Baxi fireplace.First FloorStairs lead up from the entrance hall.LandingWith large double gazed window with stunning roof top views over the neighbouring countryside, ceiling lighting, large walk-in airing cupboard with open shelving and immersion tank (it should be noted the hot water can be heated by the solar panel via a boost system that sends spare energy to heat the water rather than using the boiler). There is a loft hatch access point with a pull down ladder that leads to a predominantly boarded loft with lighting.Bedroom One4.09m x 3.61m (13'5 x 11'10)This stunning room benefits from dual aspect double glazed windows flooding this room with natural light and enjoying an outlook over the rear garden, Fitted with an extensive range of built-in triple wardrobes with overhead cupboards, ceiling lighting and radiator.Bedroom Two3.66m x 3.53m (12' x 11'7)With double glazed window overlooking the rear garden, ceiling lighting, radiator and built-in wardrobes with overhead cupboards.Bedroom Three3.07m x 2.36m (10'1 x 7'9)With double glazed window to front aspect with views down Caldbec Hill and roof top views to the neighbour countryside stretching to St Marys church and Battle Great Woods. With ceiling lighting, radiator and built-in wardrobes with overhead cupboards.Bedroom Four2.51m x 2.64m (8'3 x 8'8)With double glazed window to front aspect with stunning roof top viewings onto the neighbouring countryside, ceiling lighting radiator and built-in wardrobes with overhead cupboards.Bathroom2.08m x 2.44m (6'10 x 8')Fitted with a low level concealed w.c, vanity wash hand basin with mixer tap and storage cupboards and drawers beneath, curved bath with mixer tap and electric shower over, ceiling and wall mounted lighting, radiator and double glazed obscured window to rear aspect.OutsideGardenThe delightful private gardens wrap around the property and are enclosed with mature hedgerow and trees, The rear garden is level with a paved terrace ideal for outdoor entertaining and a manicured lawn with flower and shrub planted borders, To the side there is a secluded raised terrace with views to the front towards Battle Abbey. The front garden is mainly lawned with further shrubs and trees and looks beautiful in spring when the blossom is out.There is outside lighting a water tap and large shed. ( this area could also be ideal for having a home office if required ( within permitted planning) as it would benefit from the views.)Garage5.61m x 4.72m (18'5 x 15'6)With electric REMOTE operated up and over door, power and lighting and INTERNAL spiral stair case leading up in the entrance hall, ideal for easy access during all weathers in and out of the property.Agents NotesNone of the services or appliances mentioned in these sale particulars have been tested. It should also be noted that measurements quoted are given for guidance only and are approximate and should not be relied upon for any other purpose.Council Tax Band F
Interested in this property?
Council tax
First listed
Over a month agoBattle, TN33
Marketed by
Rush Witt & Wilson 88 High Street,Battle,East Sussex,TN33 0AQCall agent on 01424 774 440
Placebuzz mortgage repayment calculator
Monthly repayment
The Est. Mortgage is for a 25 years repayment mortgage based on a 10% deposit and a 5.5% annual interest. It is only intended as a guide. Make sure you obtain accurate figures from your lender before committing to any mortgage. Your home may be repossessed if you do not keep up repayments on a mortgage.
Battle, TN33 - Streetview
DISCLAIMER: Property descriptions and related information displayed on this page are marketing materials provided by Rush Witt & Wilson. Placebuzz does not warrant or accept any responsibility for the accuracy or completeness of the property descriptions or related information provided here and they do not constitute property particulars. Please contact Rush Witt & Wilson for full details and further information.








