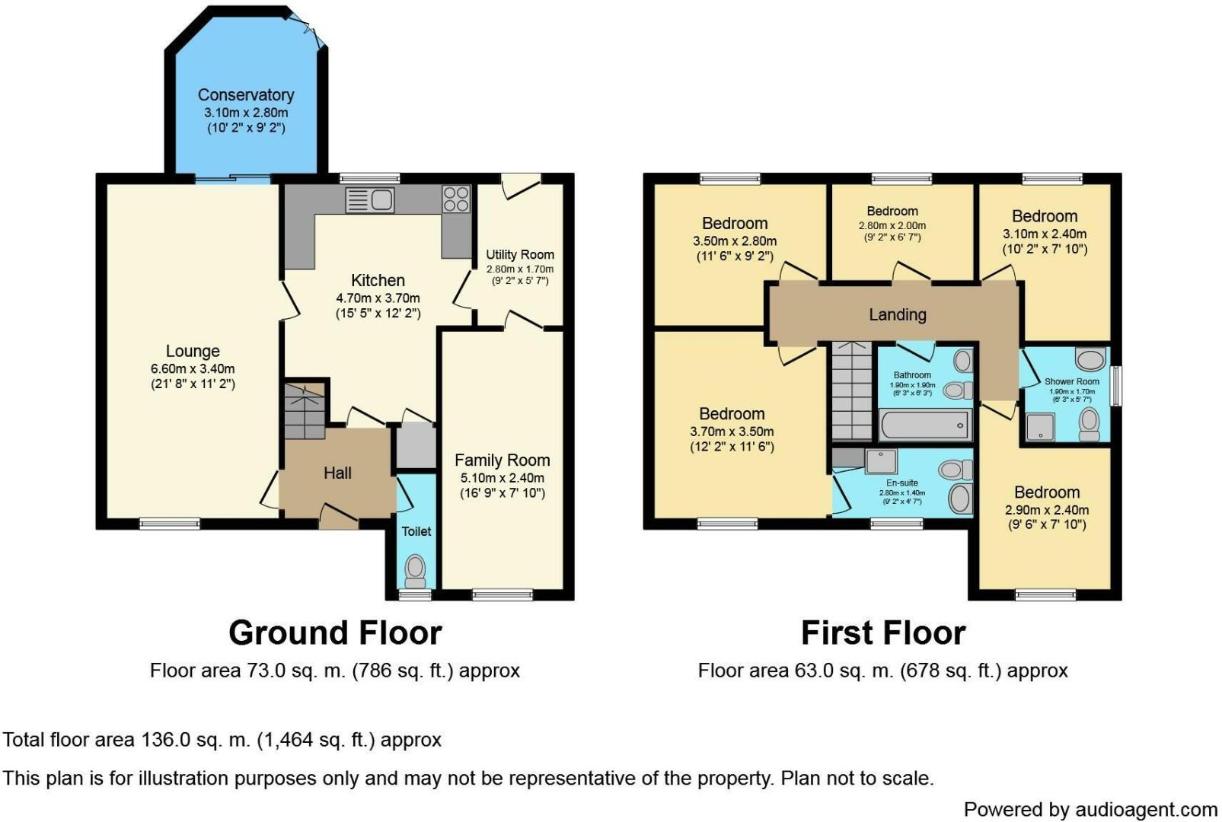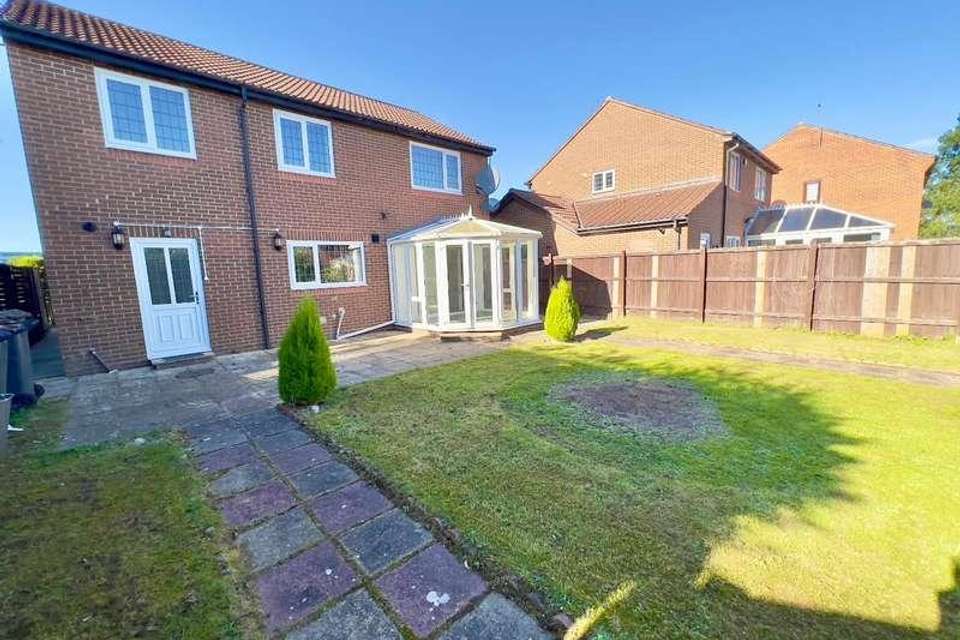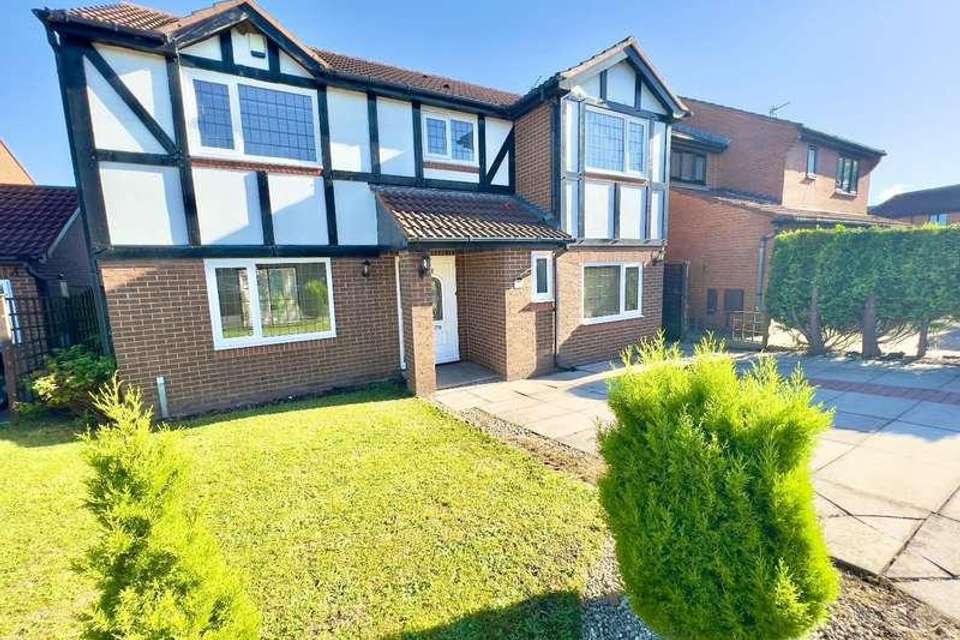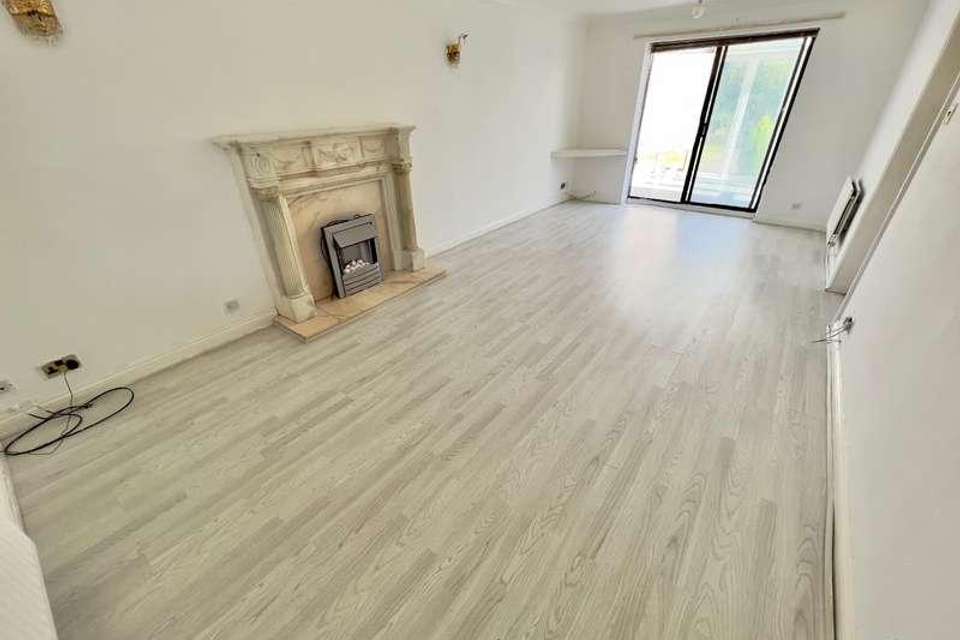5 bedroom detached house for sale
Durham, DH1detached house
bedrooms

Property photos




+12
Property description
** NO ONWARD CHAIN ** COMPETITIVE PRICE ** EXTENDED & VERSATILE FLOOR PLAN ** LARGE ENCLOSED REAR GARDEN ** VERY POPULAR LOCATION ** PROPERTY IN NEED OF UPDATING **We are presenting this spacious 5/6 bedroom detached house to the sales market, offered without a chain, making it an ideal choice for a family seeking a new home.The interior of the house is perfect for a growing family and offers versatility with an additional reception room or potential sixth bedroom on the ground floor. The layout includes an entrance hallway, a convenient cloakroom/WC, and a generous lounge/dining room that opens up to a conservatory with a pleasant view of the rear garden. The well-equipped kitchen features integrated appliances and leads to a practical utility room with plumbing for a washing machine. Completing the ground floor accommodation is an extra reception room that could be adapted into a bedroom with an en-suite WC.Moving to the first floor, there are five bedrooms, including the main bedroom with its own en-suite shower room. Additionally, there's a family bathroom and another shower room for added convenience. The property boasts gardens at the front and rear, along with a block paved driveway that accommodates multiple vehicles for off-street parking.Situated in Beaver Close, this property offers easy access to a variety of amenities within walking distance, including the Arnison Centre with a wide range of professional, retail, and recreational options. The location benefits from excellent transportation links and falls within the catchment area of well-regarded schools.We highly recommend scheduling viewings to truly appreciate the flexibility and offerings of this home.GROUND FLOORHallwayWCLounge6.60m x 3.40m (21'8 x 11'2)Conservatory3.10m x 2.79m (10'2 x 9'2)Kitchen Breakfast Room4.70m x 3.71m (15'5 x 12'2)Utility Room2.79m x 1.70m (9'2 x 5'7)Reception / Bedroom Six5.11m x 2.39m (16'9 x 7'10)FIRST FLOORBedroom3.71m x 3.51m (12'2 x 11'6)En-Suite2.79m x 1.40m (9'2 x 4'7)Bedroom3.51m x 2.79m (11'6 x 9'2)Bedroom2.90m x 2.39m (9'6 x 7'10)Bedroom3.10m x 2.39m (10'2 x 7'10)Bedroom2.79m x 2.01m (9'2 x 6'7)Shower Room/WC1.91m x 1.70m (6'3 x 5'7)Bathroom/WC1.91m x 1.91m (6'3 x 6'3)AGENT NOTEElectricity Supply: MainsWater Supply: MainsSewerage: MainsHeating: Gas Central HeatingBroadband: Basic 15 Mbps, Superfast 56 MbpsMobile Signal/Coverage: Good/AverageTenure: FreeholdCouncil Tax: Durham County Council, Band D - Approx ?2316paEnergy Rating: CDisclaimer: The preceding details have been sourced from the seller and OnTheMarket.com. Verification and clarification of this information, along with any further details concerning Material Information parts A, B & C, should be sought from a legal representative or appropriate authorities. Robinsons cannot accept liability for any information provided.
Interested in this property?
Council tax
First listed
Over a month agoDurham, DH1
Marketed by
Robinsons 1 Old Elvet,Durham,County Durham,DH1 3HLCall agent on 0191 386 2777
Placebuzz mortgage repayment calculator
Monthly repayment
The Est. Mortgage is for a 25 years repayment mortgage based on a 10% deposit and a 5.5% annual interest. It is only intended as a guide. Make sure you obtain accurate figures from your lender before committing to any mortgage. Your home may be repossessed if you do not keep up repayments on a mortgage.
Durham, DH1 - Streetview
DISCLAIMER: Property descriptions and related information displayed on this page are marketing materials provided by Robinsons. Placebuzz does not warrant or accept any responsibility for the accuracy or completeness of the property descriptions or related information provided here and they do not constitute property particulars. Please contact Robinsons for full details and further information.
















