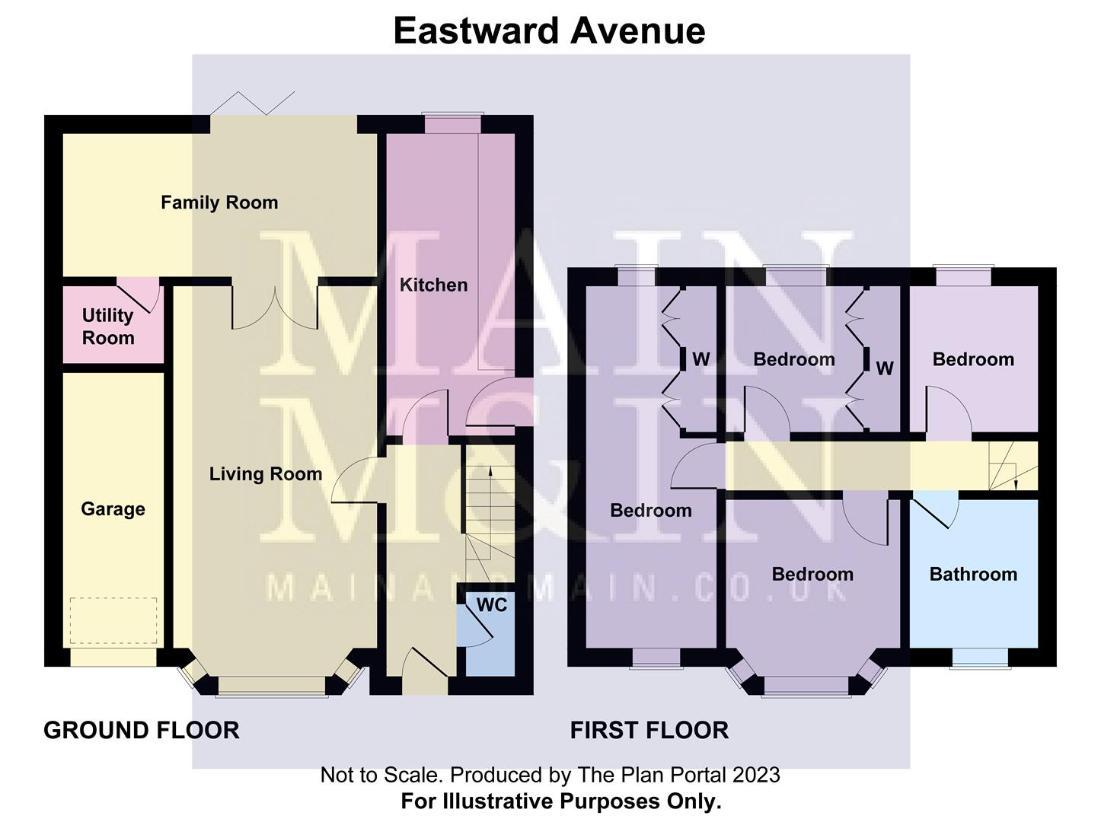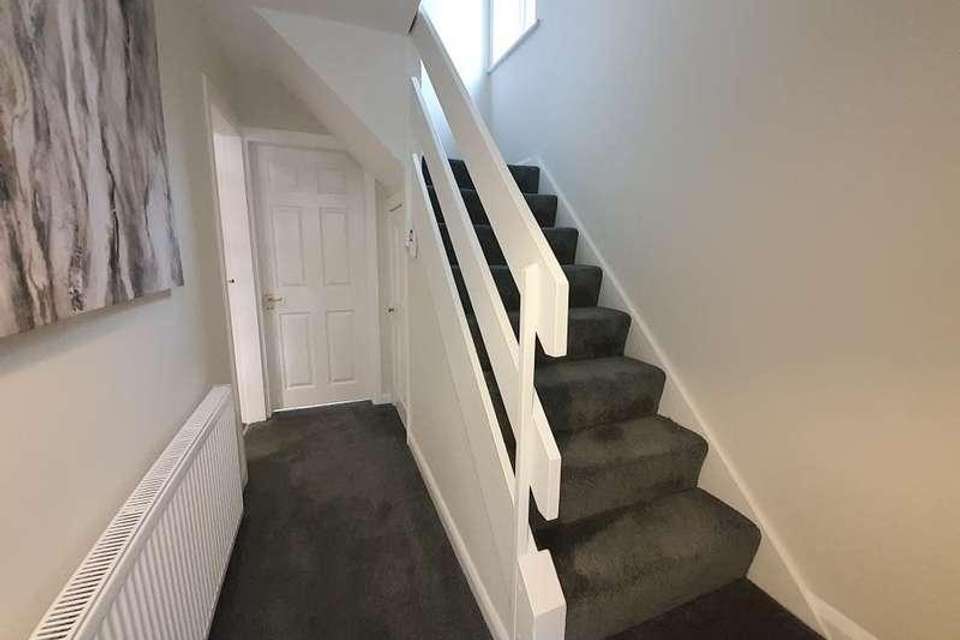4 bedroom detached house for sale
Wilmslow, SK9detached house
bedrooms

Property photos




+14
Property description
This extended detached residence enjoys a convenient location in a sought-after cul-de-sac, close to Wilmslow town centre. The property has benefited from a recent programme of improvement and it offers immaculate family accommodation which is certain to impress.The accommodation comprises: Entrance hallway, downstairs WC and a large fitted kitchen. To the front of the house is a living room which opens to a dining area. Glazed internal doors open to a family room which features bi-folding doors to the rear garden. There is also a utility room with space and plumbing for a washing machine.To the first floor is a landing which gives access to the four well-proportioned bedrooms, two of which have built-in wardrobes. There is a stylish recently-installed shower room with large walk-in enclosure and a contemporary white suite.The property is presented to a very high standard throughout with clean, modern, neutral d?cor throughout. Further recent improvements include a replacement central heating boiler with new radiators, high-quality carpets and replacement PVCU windows and doors.The house stands behind a wide block-paved garden which provides off-road parking space and leads to an integral garage. To the rear is a pleasant enclosed garden with lawn, seating area, decorative borders and a storage shed.This is a home which really needs no further expenditure. It is well-placed for access to amenities, well-regarded schools for all age groups and excellent transport connections.An internal viewing is essential in order to avoid disappointment.Entrance HallwayDownstairs WCKitchen5.66m x 2.51m (18'7 x 8'3 )Living/Dining Room7.19m x 3.71m (23'7 x 12'2 )Family Room5.26m x 2.74m (17'3 x 9'0 )Utility RoomKitchen5.66m x 2.51m (18'7 x 8'3 )First Floor LandingBedroom One5.84m x 2.26m reducing to 1.70m to robes (19'2 xBedroom Two12'4 into bay x 10'5 (39'4 '13'1 into bay x 32Bedroom Three2.54m x 2.64m to robes (8'4 x 8'8 to robes)Bedroom Four2.69m x 2.29m (8'10 x 7'6 )Bathroom2.95m x 2.31m (9'8 x 7'7 )ExternallyWide driveway to the front leading to integral garage.Enclosed garden to the rear with lawn and seating area.
Council tax
First listed
Over a month agoWilmslow, SK9
Placebuzz mortgage repayment calculator
Monthly repayment
The Est. Mortgage is for a 25 years repayment mortgage based on a 10% deposit and a 5.5% annual interest. It is only intended as a guide. Make sure you obtain accurate figures from your lender before committing to any mortgage. Your home may be repossessed if you do not keep up repayments on a mortgage.
Wilmslow, SK9 - Streetview
DISCLAIMER: Property descriptions and related information displayed on this page are marketing materials provided by Main & Main. Placebuzz does not warrant or accept any responsibility for the accuracy or completeness of the property descriptions or related information provided here and they do not constitute property particulars. Please contact Main & Main for full details and further information.


















