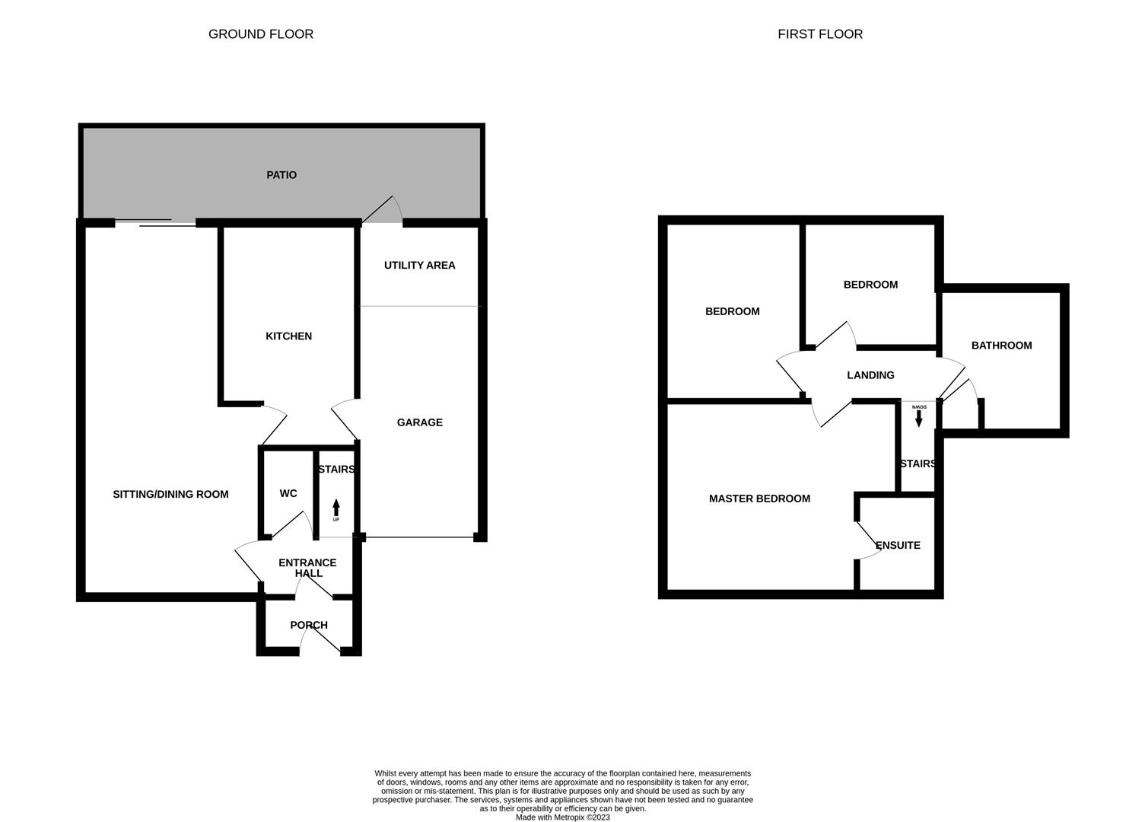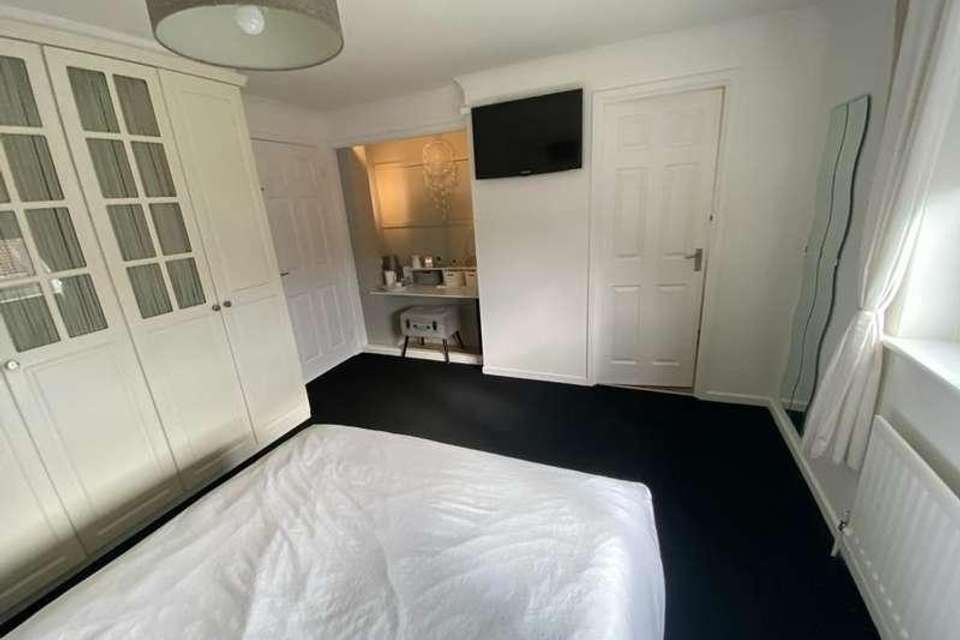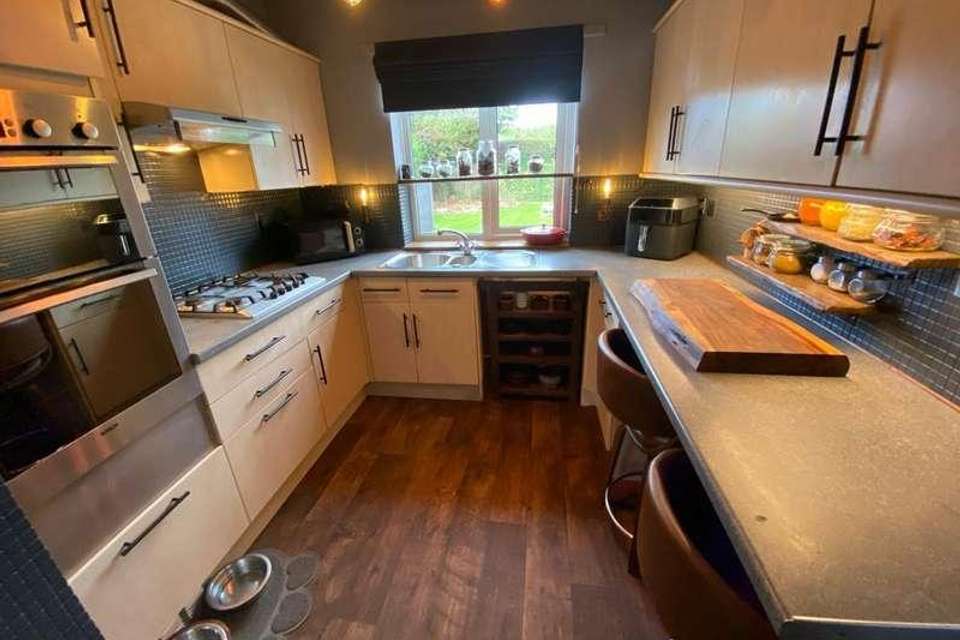3 bedroom detached house for sale
Cramlington, NE23detached house
bedrooms

Property photos




+13
Property description
Situated on the ever so popular Netherfield Park estate, is this pleasant detached house on a good sized plot offering excellent family accommodation. To the ground floor there is an Entrance porch, reception Hallway, Ground floor cloaks/WC, Lounge/Diner with patio doors to the rear garden, fitted kitchen with a range of wall and floor units with roll top work surfacing incorporating stainless steel sink unit with mixer tap, gas hob, electric double oven, extractor, breakfast bar area, door opens to garage with access to rear garden.To the first floor there are 3 good sized bedrooms, master with en-suite, family bathroom/WC. Externally there is a lawned garden to the front and driveway leading to garage with up and over door, light and power, whilst to the rear is an excellent good sized garden mainly laid to lawn, borders and patio area offering ample space for garden furniture etc. Also has the benefit of Gas central heating and UPVC double glazing.Situated on the ever so popular Netherfield Park estate, is this pleasant detached house on a good sized plot offering excellent family accommodation, briefly comprising Entrance porch, reception Hallway, Ground floor cloaks/WC, Lounge/Diner with patio doors to the rear garden, fitted kitchen with a range of wall and floor units with roll top work surfacing incorporating stainless steel sink unit with mixer tap, gas hob, electric double oven, extractor, breakfast bar area, door opens to garage with access to rear garden.To the first floor there are 3 good sized bedrooms, master with en-suite, family bathroom/WC. Externally there is a lawned garden to the front and driveway leading to garage with up and over door, light and power, whilst to the rear is an excellent good sized garden mainly laid to lawn, borders and patio area offering ample space for garden furniture etc. Also has the benefit of Gas central heating and UPVC double glazing.Entrance PorchHallwayLounge/Diner3.45m x 4.57m (11'4 x 15'0)Measurements narrow to 8'9Kitchen3.28m x 2.59m (10'9 x 8'6)First floor landingBedroom 13.45m x 3.71m (11'4 x 12'2)Bedroom 23.45m x 2.18m (11'4 x 7'2)Bedroom 32.57m x 2.44m (8'5 x 8'13)Bathroom/WC
Interested in this property?
Council tax
First listed
Over a month agoCramlington, NE23
Marketed by
ML Estates 27 Avenue Road,Seaton Delaval,Tyne and Wear,NE25 0DTCall agent on 0191 237 6060
Placebuzz mortgage repayment calculator
Monthly repayment
The Est. Mortgage is for a 25 years repayment mortgage based on a 10% deposit and a 5.5% annual interest. It is only intended as a guide. Make sure you obtain accurate figures from your lender before committing to any mortgage. Your home may be repossessed if you do not keep up repayments on a mortgage.
Cramlington, NE23 - Streetview
DISCLAIMER: Property descriptions and related information displayed on this page are marketing materials provided by ML Estates. Placebuzz does not warrant or accept any responsibility for the accuracy or completeness of the property descriptions or related information provided here and they do not constitute property particulars. Please contact ML Estates for full details and further information.

















