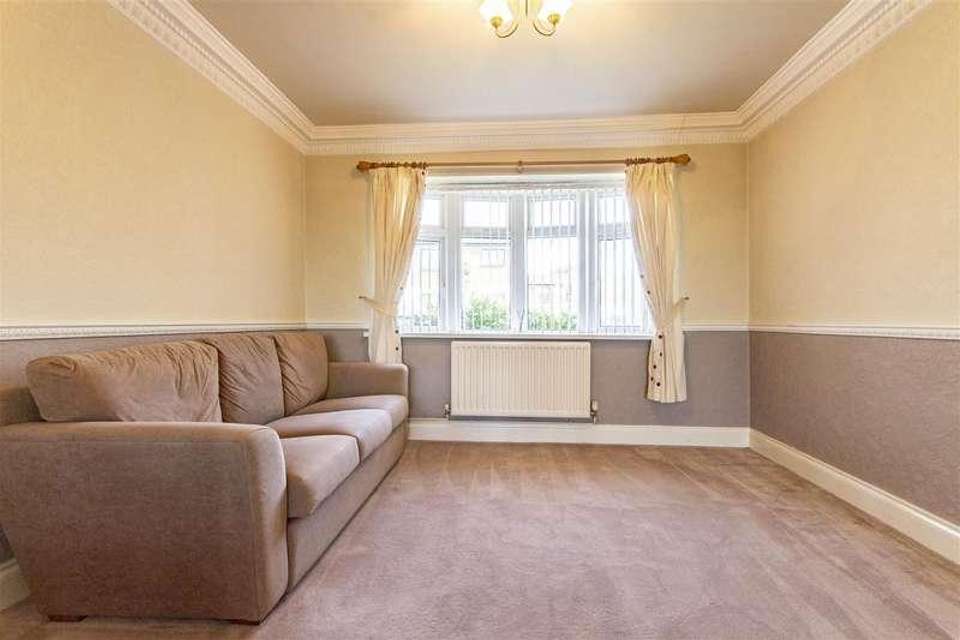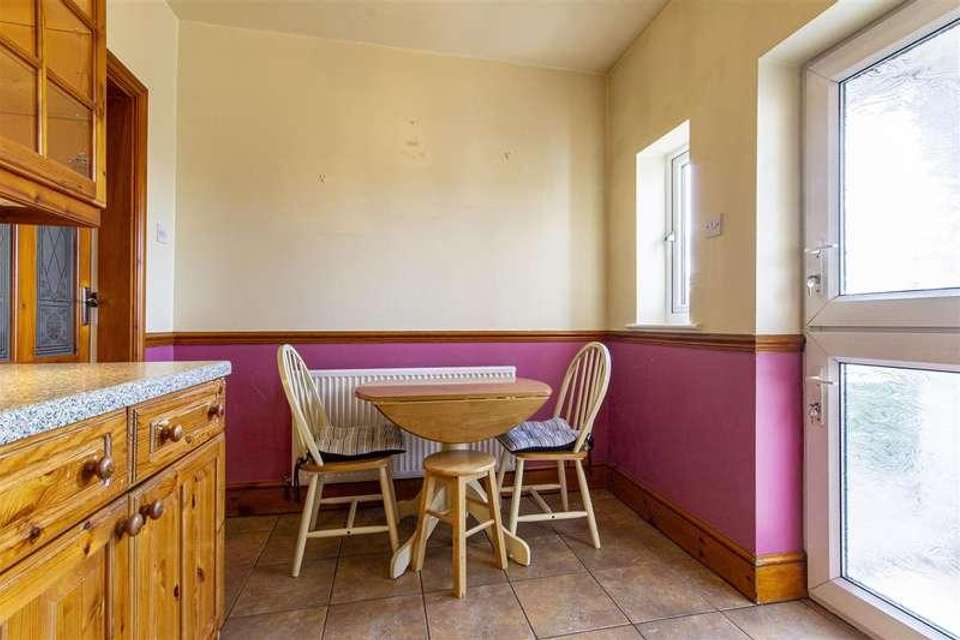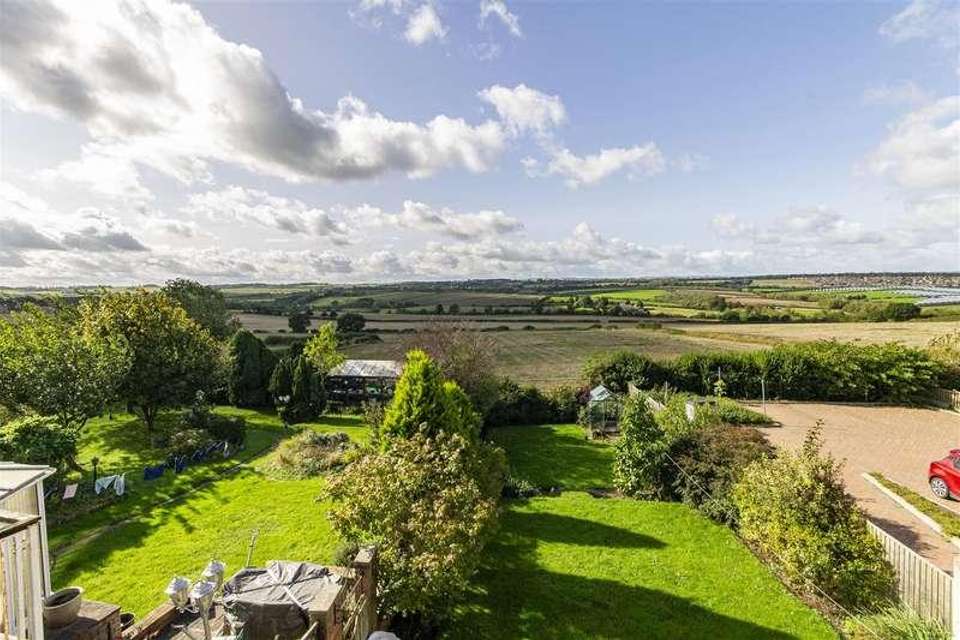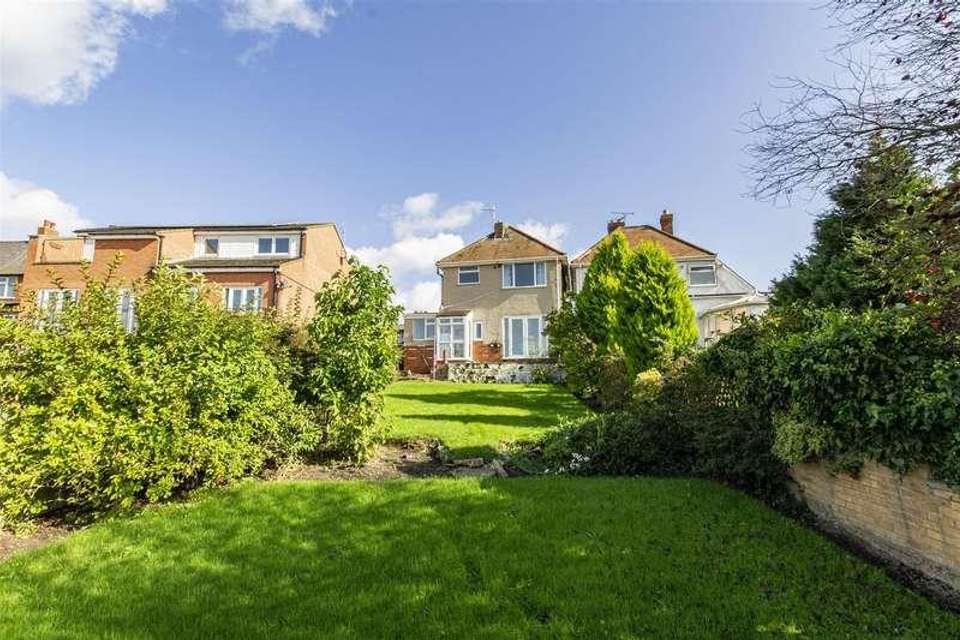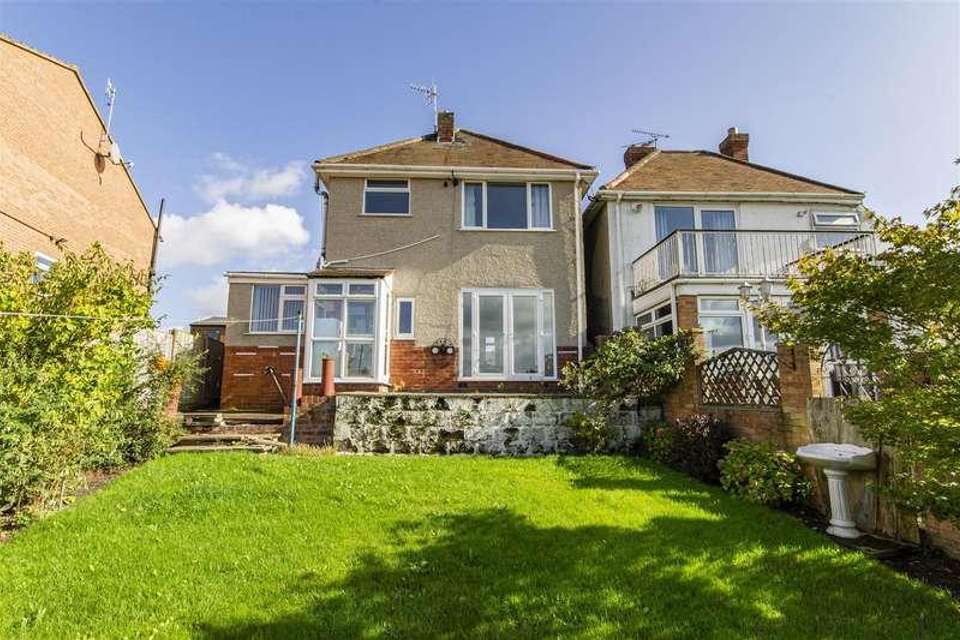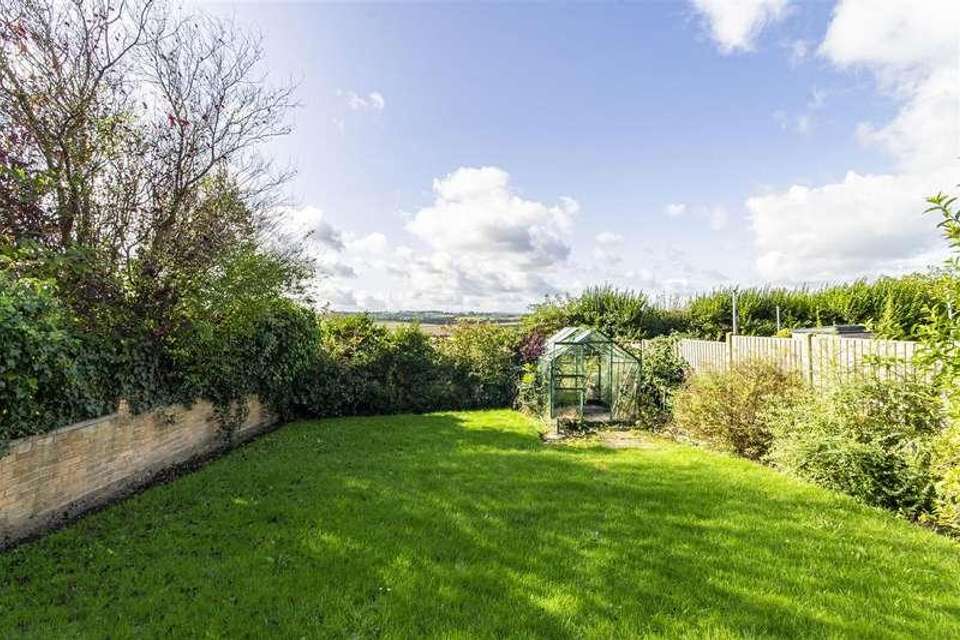3 bedroom detached house for sale
Chesterfield, S44detached house
bedrooms
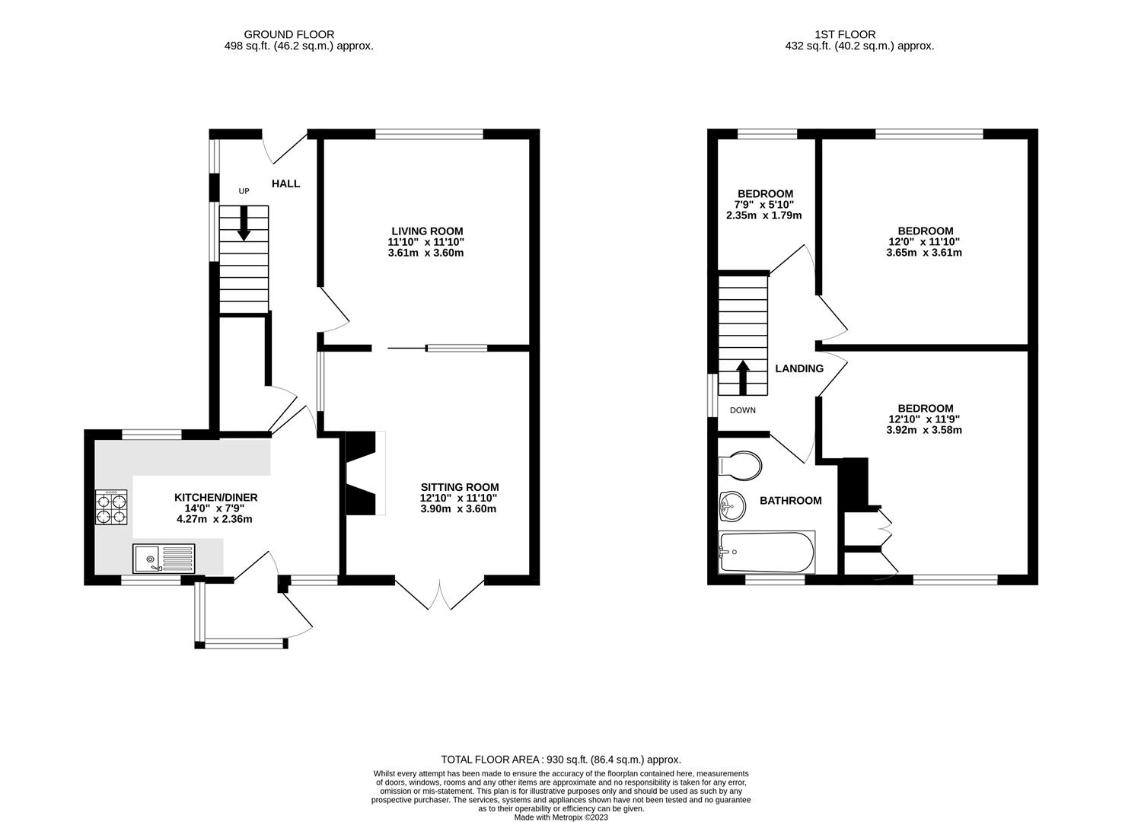
Property photos




+11
Property description
GOOD SIZED FAMILY HOME WITH HUGE POTENTIALSituated in this semi rural part of Duckmanton, this well proportioned three bedroomed detached house offers an impressive 930 sq.ft. of accommodation which includes a good sized dining kitchen, and two good sized reception rooms. Requiring a scheme of cosmetic upgrade, this property offers the buyer an opportunity to modernise the house to their own taste, adding value at the same time. One of the key features of this property is a fantastic south west enclosed rear garden backing onto adjacent farmland (see comments relating to planning application).Duckmanton is a popular village with a good range of amenities and excellent transport links into Chesterfield, Bolsover and for the nearby Junction 29A of the M1 Motorway.GeneralGas central heating (Baxi Combi Boiler)uPVC sealed unit double glazed windows and doorsGross internal floor area - 86.4 sq.m./930 sq.ft.Council Tax Band - CTenure - FreeholdSecondary School Catchment Area - The Bolsover SchoolPlanning ApplicationWe are aware of an outline planning application through Chesterfield Borough Council on land directly to the rear of this property which consists of a residential led mixed use development comprising up to 275 new homes and various commerical uses. The application was first submitted in 2016, but has been subject to a recent committee report by Chesterfield Borough Council dated 21st August 2023 recommending the scheme for approval. The application reference is CHE/16/00340/OUT and details of the recent committee report can be obtained from our office upon request or by visiting www.publicaccess.chesterfield.gov.ukOn the Ground FloorA uPVC double glazed front entrance door opens into an ...Entrance HallFitted with laminate flooring and having a built-in under stair storage cupboard. A staircase rises to the First Floor accommodation.Living Room3.61m x 3.61m (11'10 x 11'10)A good sized front facing reception room having ornate coving and a dado rail. A sliding door gives access into the ...Sitting/Dining Room3.91m x 3.61m (12'10 x 11'10)A second good sized reception room having ornate coving and a dado rail.This room also has a feature stone fireplace with an inset gas fire, and uPVC double glazed French doors which overlook and open onto the rear garden.Kitchen/Diner4.27m x 2.36m (14'0 x 7'9)A dual aspect room, being part tiled and fitted with a range of pine wall, drawer and base units with complementary work surfaces over.Inset single drainer sink with mixer tap.Integrated appliances to include a fridge, electric oven and a 4-ring gas hob with extractor over.Space and plumbing is provided for a washing machine, and there is also space.Tiled floor.A uPVC double glazed stable door gives access to a ...Rear PorchHaving a uPVC double glazed door opening onto the rear of the property.On the First FloorLandingBedroom One3.66m x 3.61m (12'0 x 11'10)A good sized front facing double bedroom.Bedroom Two3.91m x 3.58m (12'10 x 11'9)A good sized rear facing double bedroom, having a built-in wardrobe and a built-in airing cupboard housing the gas boiler.Bedroom Three2.36m x 1.78m (7'9 x 5'10)A front facing single bedroom.Family BathroomBeing fully tiled and fitted with a 3-piece suite comprising a panelled bath with bath/shower mixer tap and glass shower screen, wash hand basin set within a vanity unit, and a low flush WC.OutsideDouble gates to the front of the property open onto a driveway which provides off street parking and leads down to a car port. The front garden is laid to lawn with mature planted borders.A gate gives access down the side of the property to the attractive, enclosed south west facing rear garden where there is a raised concrete seating area and steps down to a generous lawn with borders of mature plants, trees and shrubs, as well as a greenhouse.
Interested in this property?
Council tax
First listed
Over a month agoChesterfield, S44
Marketed by
Wilkins Vardy 23 Glumangate,Chesterfield,.,S40 1TXCall agent on 01246 270123
Placebuzz mortgage repayment calculator
Monthly repayment
The Est. Mortgage is for a 25 years repayment mortgage based on a 10% deposit and a 5.5% annual interest. It is only intended as a guide. Make sure you obtain accurate figures from your lender before committing to any mortgage. Your home may be repossessed if you do not keep up repayments on a mortgage.
Chesterfield, S44 - Streetview
DISCLAIMER: Property descriptions and related information displayed on this page are marketing materials provided by Wilkins Vardy. Placebuzz does not warrant or accept any responsibility for the accuracy or completeness of the property descriptions or related information provided here and they do not constitute property particulars. Please contact Wilkins Vardy for full details and further information.


