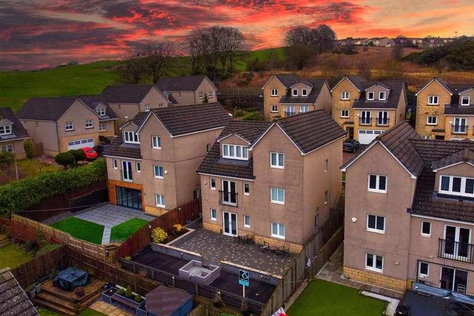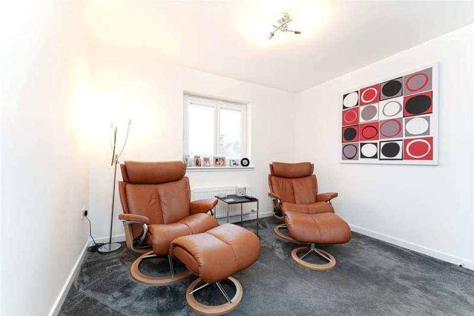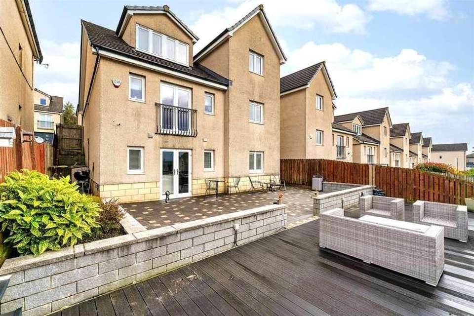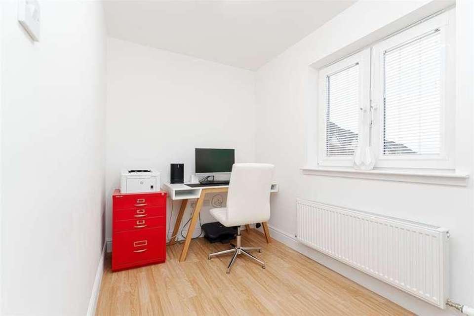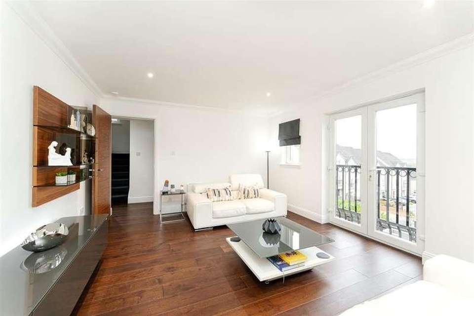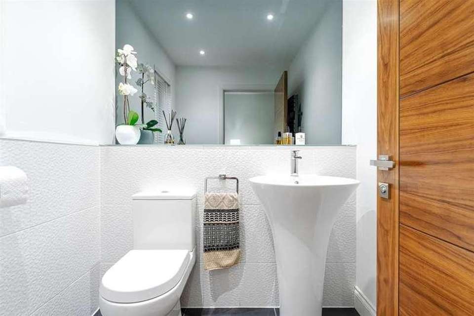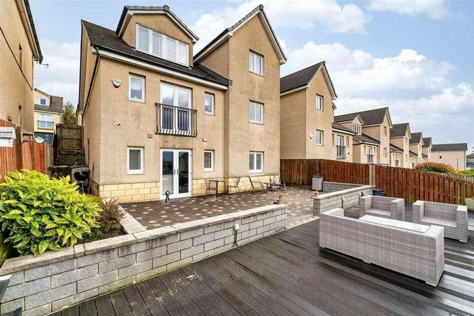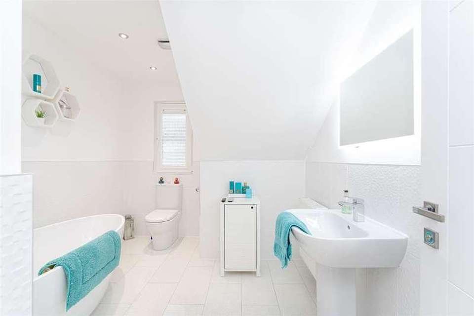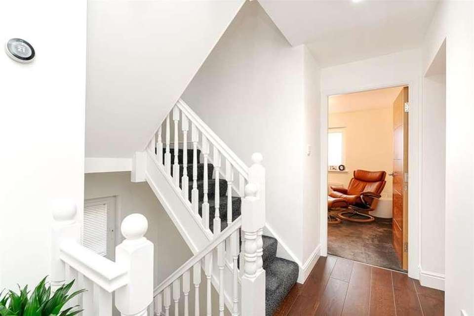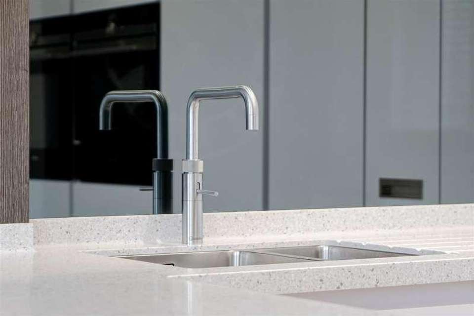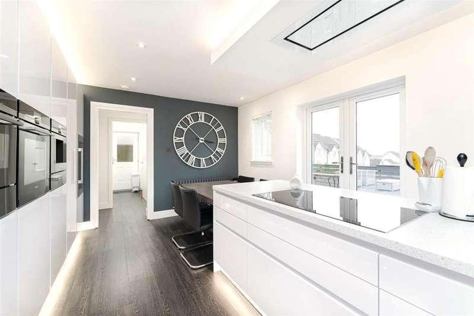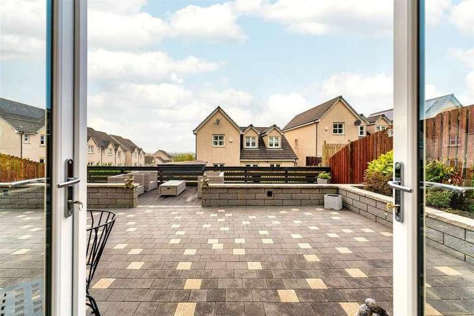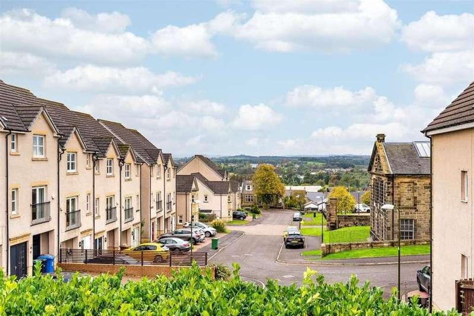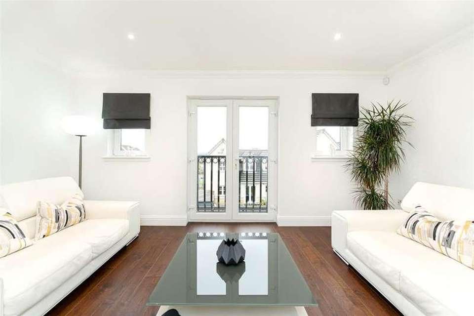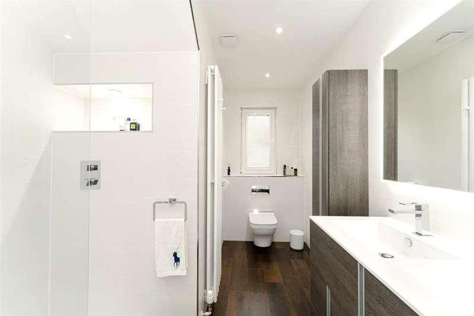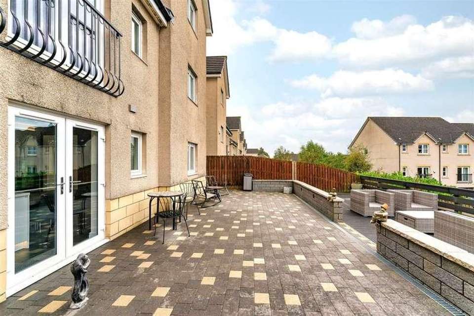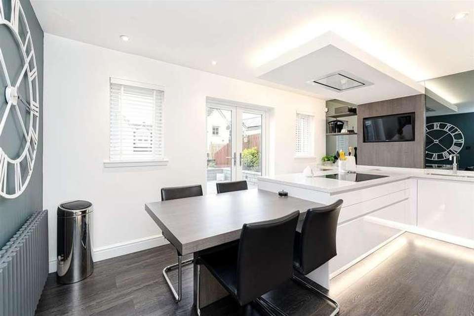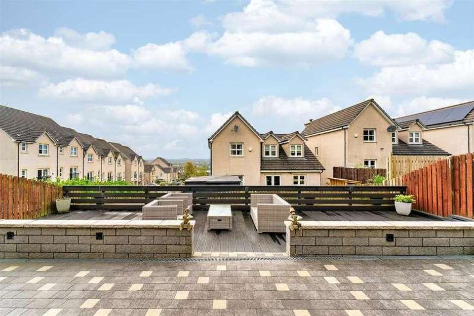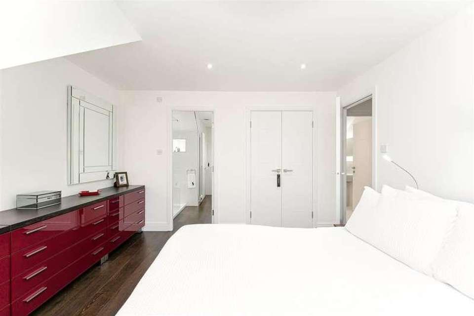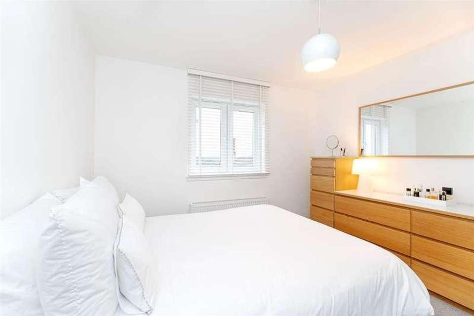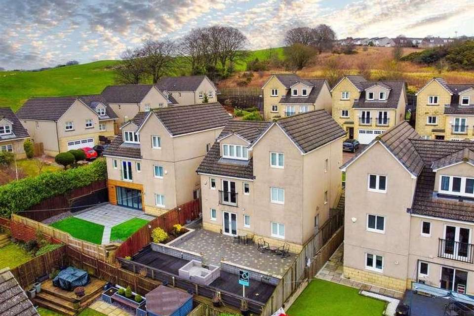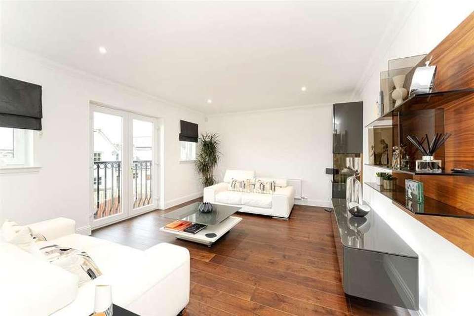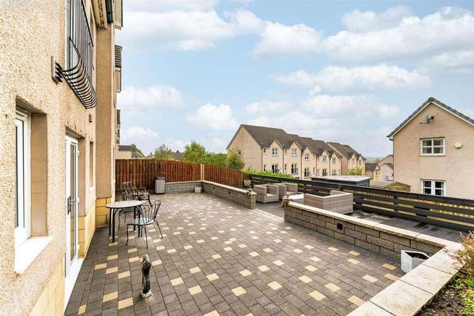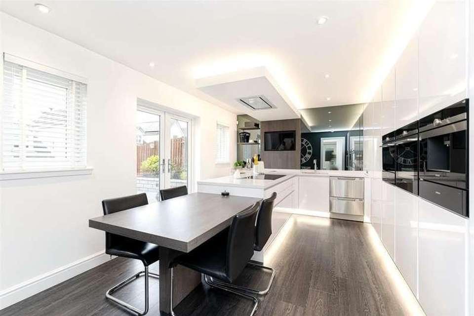5 bedroom detached house for sale
Bathgate, EH48detached house
bedrooms
Property photos


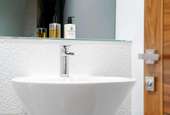
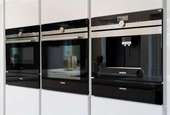
+29
Property description
Take a thoroughly modern home, with a floor plan designed for ultimate flexibility, and elevate it to the next level of luxury with extremely high specification fittings and finishes throughout. Welcome to 69 Academy Place, Bathgate, where the generous accommodation has been thoughtfully fitted out to create a luxurious and low maintenance home environment. Simply move in and enjoy all life has to offer in this fantastic central Scotland location. Nestled in a quiet cul-de-sac, within the family-friendly modern development centred around the iconic former Bathgate Academy, it enjoys one of Bathgate's most desirable locations.EPC Rating - Band CFive bedrooms and one public room are arranged over three floors making ingenious use of the slope of the land to maximise the advantages of the location, and a floor plan that provides incredibly flexible accommodation for every stage of family life.With a sleek modern aesthetic throughout that lends a wonderful cohesion to all three floors of this extraordinary home, the jewel is undoubtedly the stunning dining kitchen. Located on the lower ground floor, it is the intimate heart of the home where the family gravitates to talk, plan, cook and share. The Kitchens International design epitomises the perfect marriage of practicality and luxury that characterises this property. It features Corian worktops and a wall of full height gloss white units - a contemporary look complemented by the darker Karndean luxury flooring. Besides providing organised storage space, it incorporates a suite of high end integrated Siemens appliances, including two combi ovens, a wine fridge and a coffee machine.Given the level of attention lavished on this kitchen, it's no surprise to see a Quooker tap, a Fisher & Paykel two drawer dishwasher, and a hygienic waste disposal unit. A large peninsular bench extends into the dining area, with integrated induction hob, high end extractor, ample space for food preparation ? and of course for pulling up a stool and hanging out where all the action is. Double doors bring in copious natural light and open onto the brick-paved patio in the rear garden, seamlessly extending the social area in the summer months. Like the current owners, you will find yourself out here every day in the summer, a wonderful suntrap catching the sun from 10am to sunset. The rear garden has been professionally designed to be maintenance free. The lower ground floor also houses the fifth bedroom, which would equally make an ideal family room or playroom for younger children at the heart of the home. A utility room with external access completes the accommodation on this floor.The ground floor at street level is where you enter the home. Step onto the stylish and hard-wearing wooden flooring into the welcoming front hallway, which gives access to the large formal lounge. Large enough for various configurations of furniture, the focus is on the juliette balcony which maximises the wonderful elevated view here. Adjacent, a softly carpeted bedroom is currently being used as a TV room, highlighting again the flexibility of the accommodation. For convenience there is a recently fitted cloakroom with WC on this floor.The top floor houses three further bedrooms - quiet spaces away from the family and social areas below. Two carpeted double bedrooms, one with built-in storage, are served by an immaculate main bathroom which has recently been refitted to a very high specification. All light and natural tones, the subtly textured wall tiles soften the look while you relax in the elegant free standing slipper bath. An integrated bathroom TV and lighted mirror are the final touches of luxury here. The master bedroom overlooks the rear of the house, and is the nurturing retreat you deserve; the gleaming, luxury en-suite is finished to an exacting standard and comprises a large walk-in shower, heated towel radiators and mood lighting.Academy Place is truly at the heart of the community. The annual much-loved Bathgate Procession starts from here, and it's a short walk to all the amenities of the town centre. The railway station is also within walking distance, with regular fast services to Edinburgh and Glasgow. Bathgate is bordered by beautiful countryside, with the Bathgate Hills close by offering nature walks, Beecraigs Country Park, and a rich heritage to explore.Location and Amenities :? Bathgate is a thriving community with shopping, social, sport and leisure facilities? Close proximity to the M8 and M9 motorway networks giving easy access to Edinburgh (20 miles), Glasgow (27 miles) and Stirling (22 miles) ? Mainline rail connections to Edinburgh and Glasgow from Bathgate station (0.3 miles) ? National and international flights from Edinburgh Airport ? just 13 miles away? Beecraigs, Polkemmet and Muiravonside country parks are a short drive awayDimensions:Lower Ground FloorKitchen 4.85m x 3.20mStudy/Bedroom (5) 3.35m x 1.90mUtility 2.20m x 1.65mGround FloorLiving Room 4.96m x 3.80mBedroom (4) 3.30m x 3.72mDouble Garage 4.96m x 5.40mWC 1.76m x 1.74mFirst FloorBedroom (1) 3.74m x 3.80mBedroom (2) 3.40m x 3.70mBedroom (3) 3.38m x 3.27mBathroom 2.58m x 2.89mEnsuite 2.26m x 3.50m
Interested in this property?
Council tax
First listed
Over a month agoBathgate, EH48
Marketed by
Turpie & Co 5-9 Edinburgh Road,Bathgate,West Lothian,EH48 1BACall agent on 01506 668 448
Placebuzz mortgage repayment calculator
Monthly repayment
The Est. Mortgage is for a 25 years repayment mortgage based on a 10% deposit and a 5.5% annual interest. It is only intended as a guide. Make sure you obtain accurate figures from your lender before committing to any mortgage. Your home may be repossessed if you do not keep up repayments on a mortgage.
Bathgate, EH48 - Streetview
DISCLAIMER: Property descriptions and related information displayed on this page are marketing materials provided by Turpie & Co. Placebuzz does not warrant or accept any responsibility for the accuracy or completeness of the property descriptions or related information provided here and they do not constitute property particulars. Please contact Turpie & Co for full details and further information.

