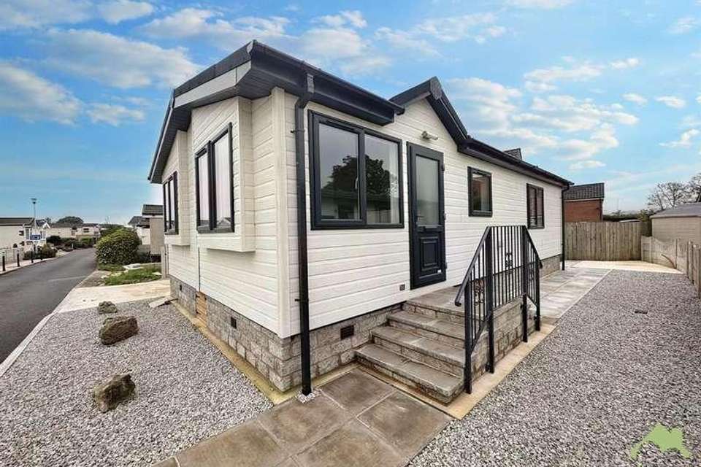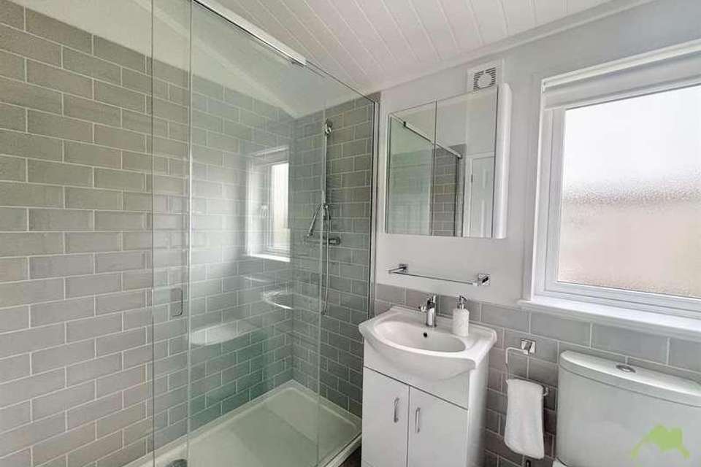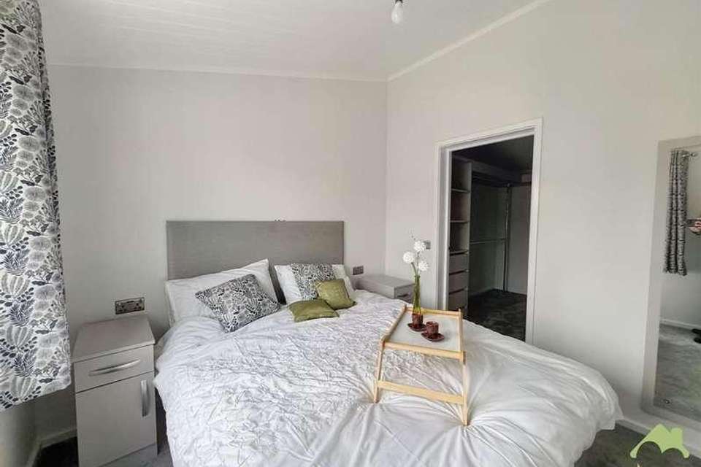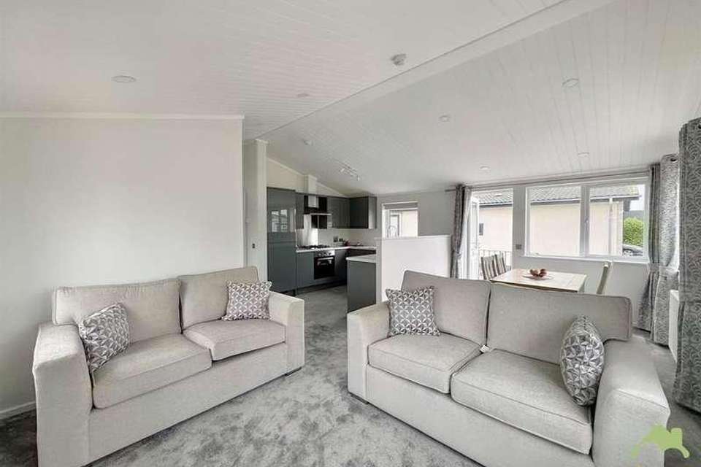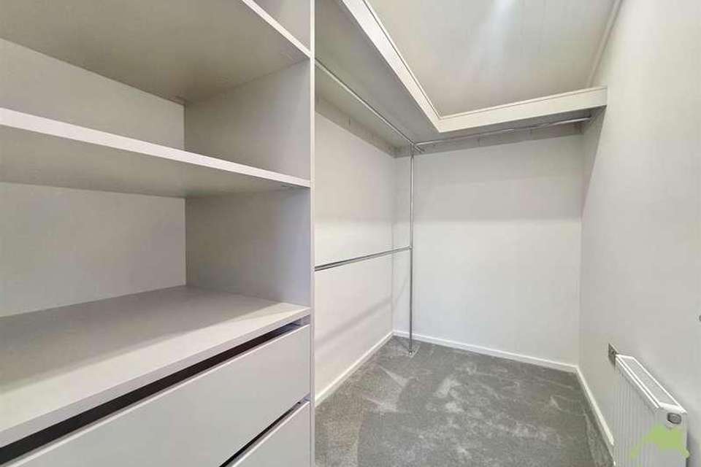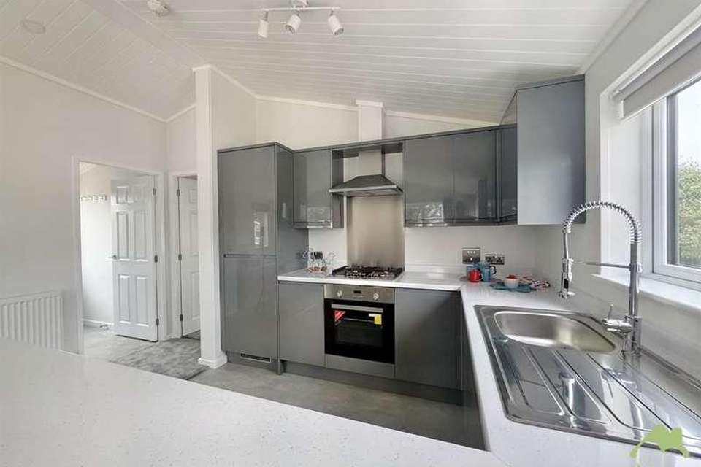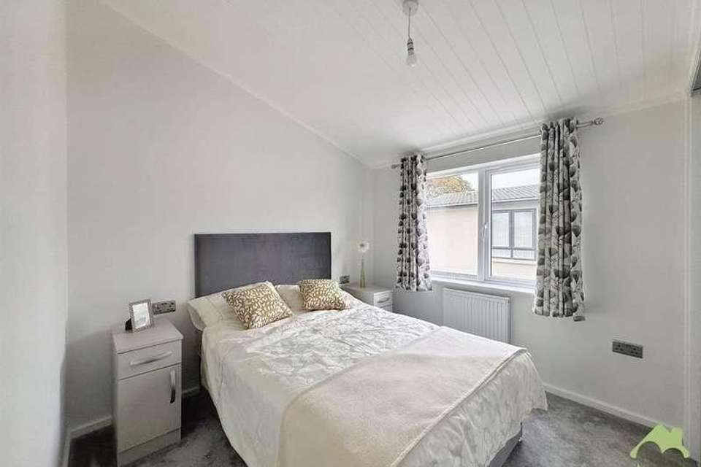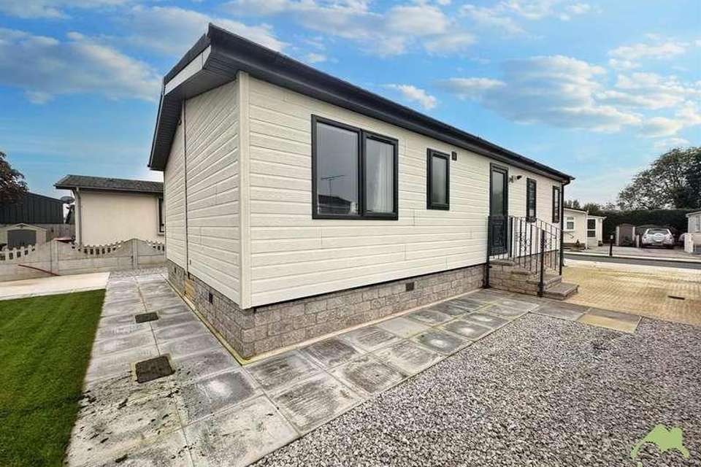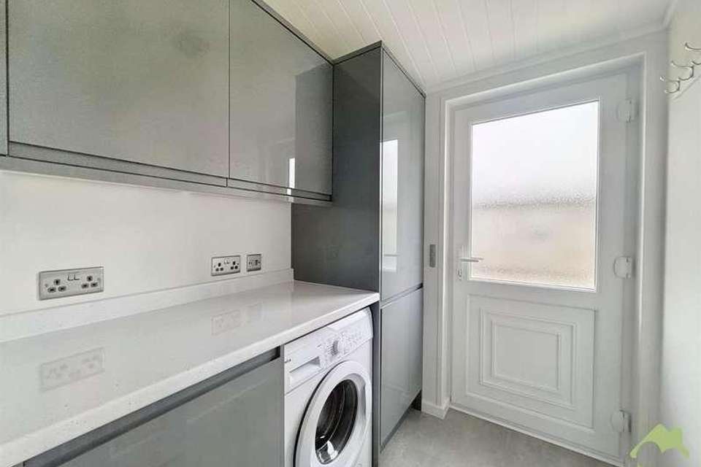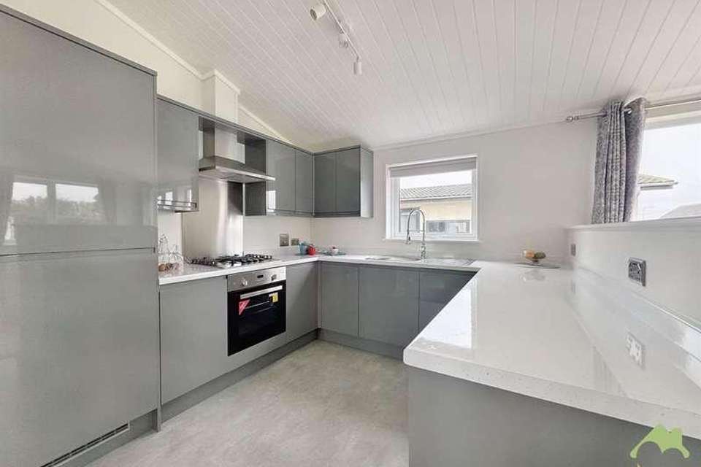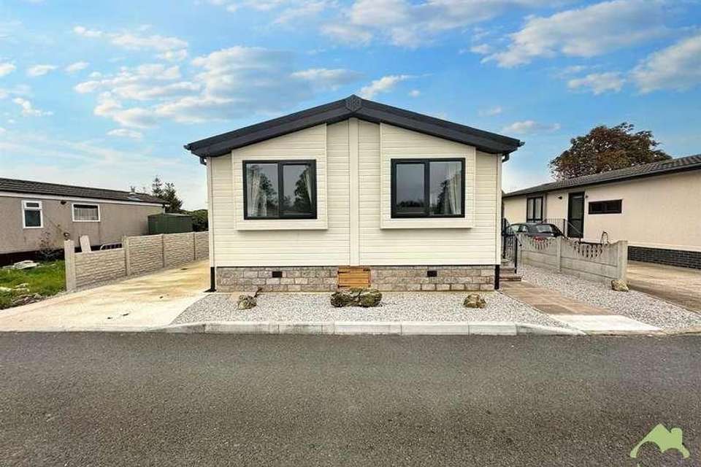2 bedroom property for sale
Preston, PR3property
bedrooms
Property photos

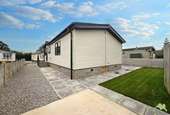
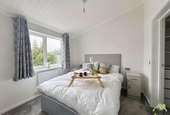
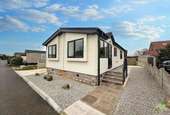
+16
Property description
**Viewing Highly Recommended **If you are thinking of downsizing with a view to being semi or retired then take a look at this brand new beautiful modern fully furnished Kingston Carisbrook.Visually appealing this property has a modern interior and exterior and features bay windows, vaulted ceilings, ceiling spot lighting, chrome sockets and luxury fixtures and furnishings. In brief the home comprises of bright airy open plan lounge kitchen and dining area, separate utility, two double bedrooms with walk in wardrobe to master and large shower room.Externally there is off road parking at the side of the property paved and lawn areas. This home is for those 50 and over and utilities are both mains with water payable to site on a quarterly basis.The park does permit pets and will allow one cat or one dog. Council Tax Band: A (Wyre Borough Council)Tenure: Secure TenureGround Rent: 168.84 per monthLounge/Kitchen/Diner Enter the property via a part glazed upvc door into a beautiful bright open plan space with vaulted ceilings. Perfect for entertaining family and friends or just simply relaxing this open plan area of the home provides luxury throughout. Benefitting from modern light tones, plush carpet flooring, chrome fixtures and contrasting modern furniture and furnishings all that is left is to add are your personal touches.The focal part of the room is a modern electric fire and surround with sockets located above to enable a television to be wall mounted. There is also a dining table with four chairs and three radiators located within.A well-presented fitted kitchen offering a good range of modern handleless high gloss grey wall and base units, complemented by contrasting worktops and upstands. There is a 4 ring gas hob, extractor fan, steel splash back, oven and integrated fridge freezer.There is a stainless steel sink with fitted spray mixer tap.Utility Room Following the same fixtures as the kitchens this handy utility room offers space for a washing machine, cupboard housing the gas combi boiler and additional storage units.A UPVC glazed door leads out to the garden.Inner hallway Also decorated and finished to a high standard with plush carpet flooring the inner hallway enables access to the bedrooms and shower room. Master bedroom A spacious master bedroom with light modern fixtures and furnishings. There is a window to the side aspect, bed side tables, wall mountable TV point and sockets. A large walk in wardrobe is also located within which provides shelving and drawers and three hanging rails for clothes, there is also a plug socket and radiator. Bedroom A spacious bedroom offering a window to the side aspect, built-in sliding mirrored wardrobes with matching bedside tables.The room also benefits from radiator, modern fixtures and fittings.Shower room A larger than average shower room which is perfectly designed and features a large tiled walk-in shower WC, and a modern washbasin set within a vanity unit and mirror cabinet located above.Additionally, the room also boasts a heated chrome towel rail, extractor fan, cushion flooring and obscure glazed window with fitted roller blind.Garden A garden to suit all needs! the property benefits from stone and paved areas which wrap around the property.To the rear of the property is a lawn area.Additional facilities include outside water tap, electric socket and lightingParking Off road parking is available to the side of the property Additional Information **Please note** This property is located on a Residential Park which is registered with the local council and is a permanent home which requires payment of Council Tax. A copy of the site license and park rules can be provided upon request.Pets permitted with one cat OR one dog per home.
Interested in this property?
Council tax
First listed
Over a month agoPreston, PR3
Marketed by
Love Homes 16a High Street,Garstang,Preston Lancashire,PR3 1FACall agent on 01772 287032
Placebuzz mortgage repayment calculator
Monthly repayment
The Est. Mortgage is for a 25 years repayment mortgage based on a 10% deposit and a 5.5% annual interest. It is only intended as a guide. Make sure you obtain accurate figures from your lender before committing to any mortgage. Your home may be repossessed if you do not keep up repayments on a mortgage.
Preston, PR3 - Streetview
DISCLAIMER: Property descriptions and related information displayed on this page are marketing materials provided by Love Homes. Placebuzz does not warrant or accept any responsibility for the accuracy or completeness of the property descriptions or related information provided here and they do not constitute property particulars. Please contact Love Homes for full details and further information.

