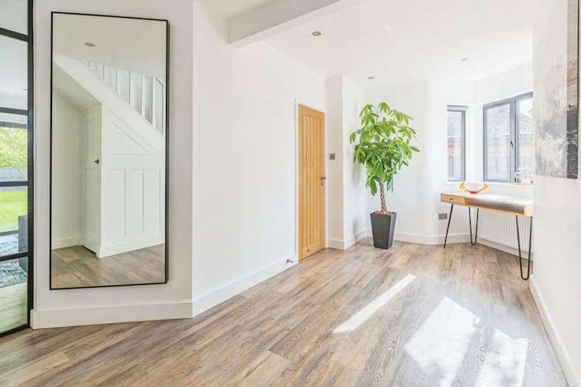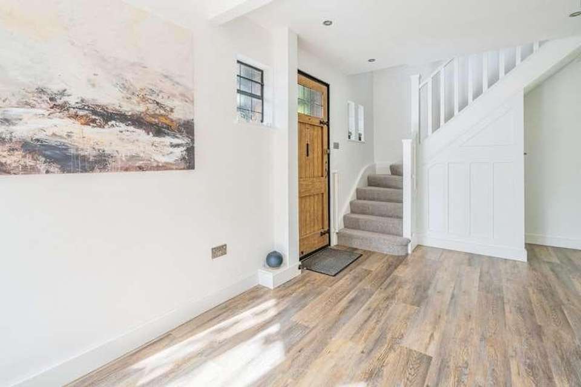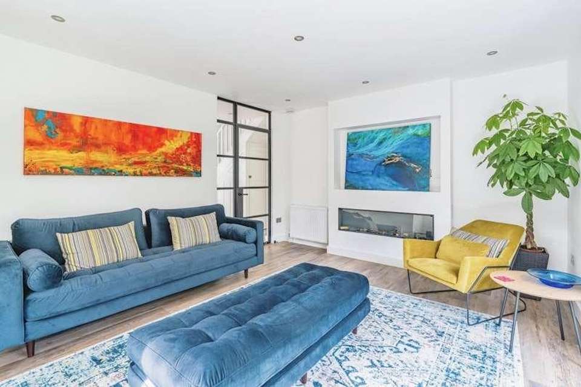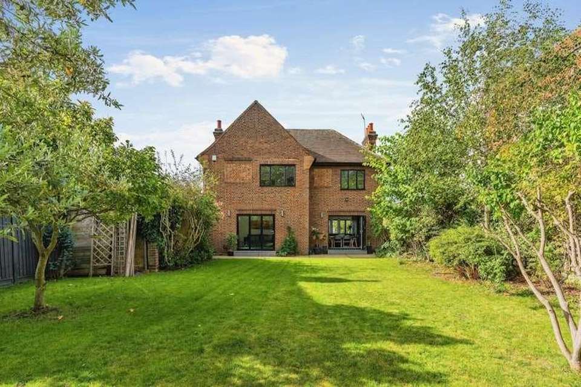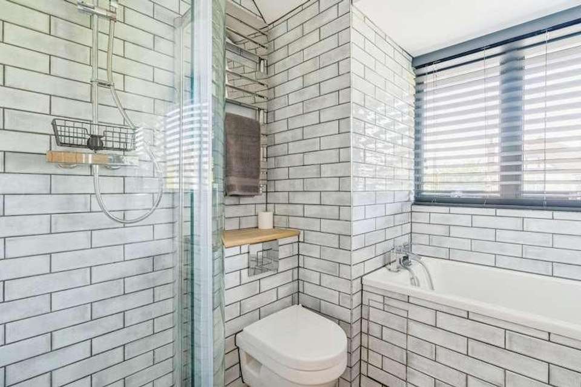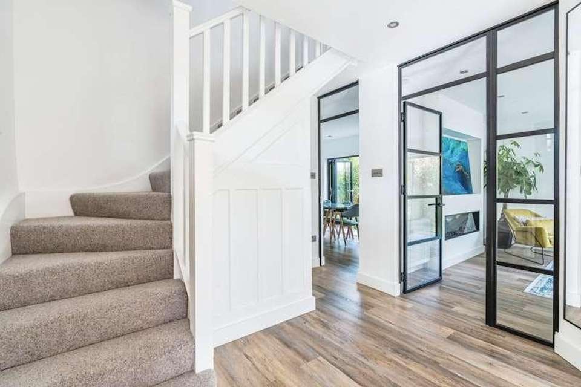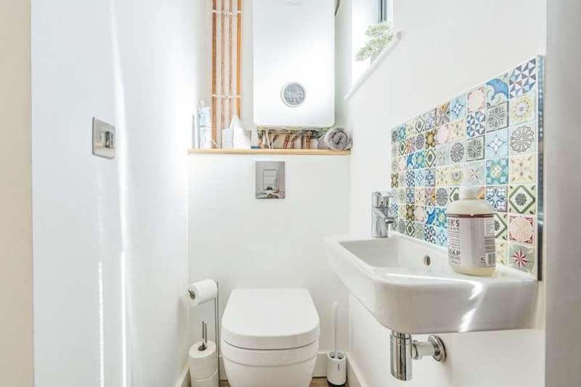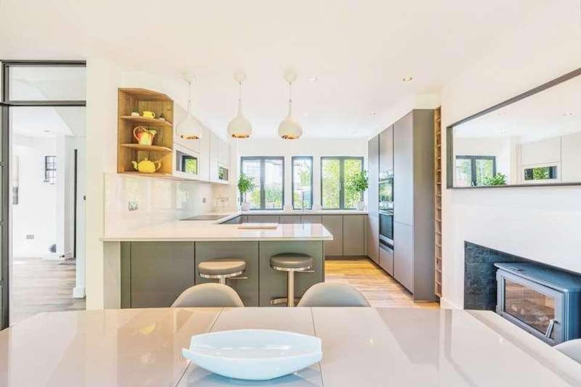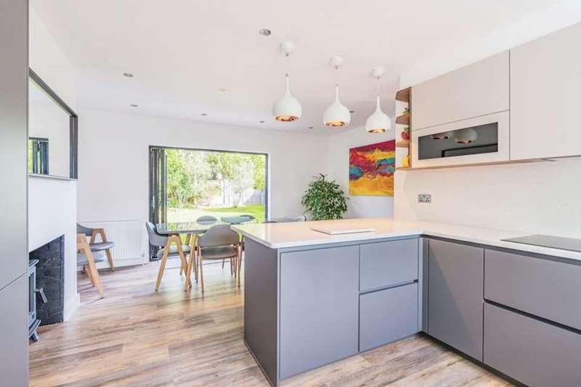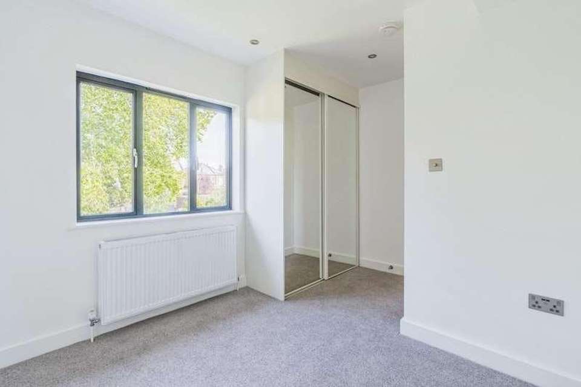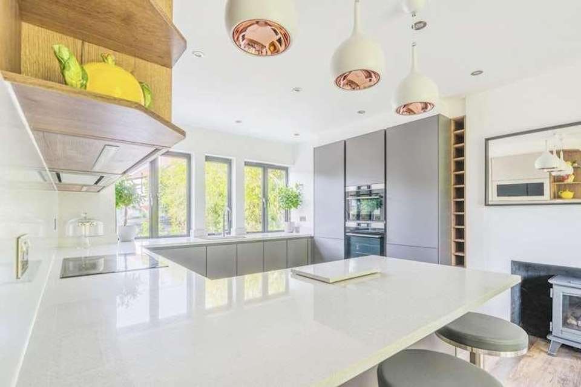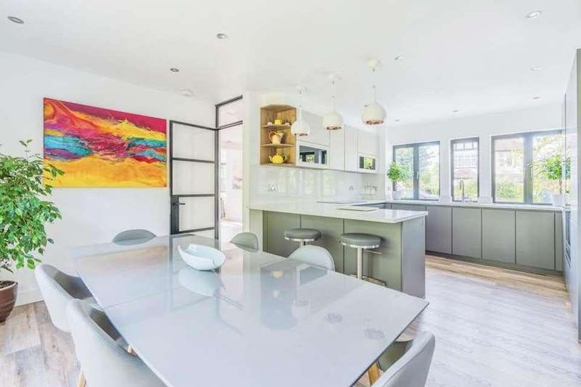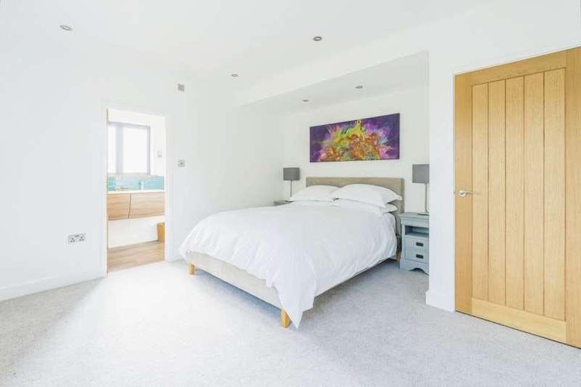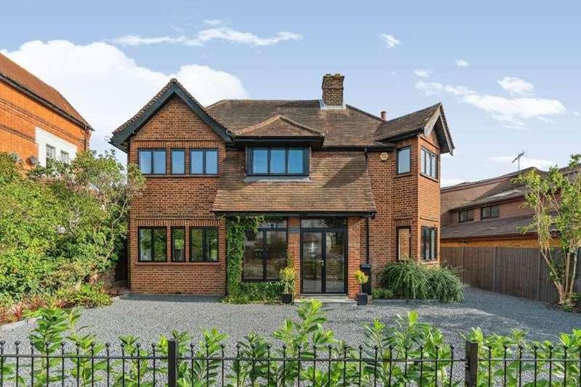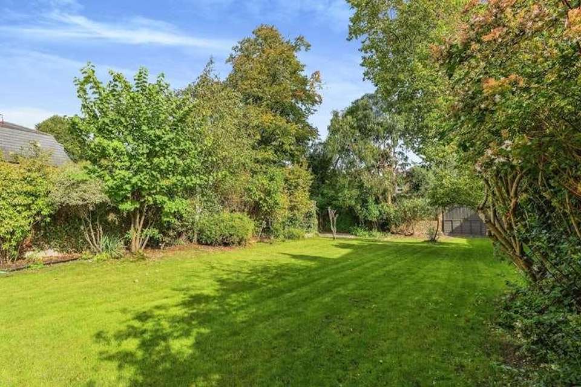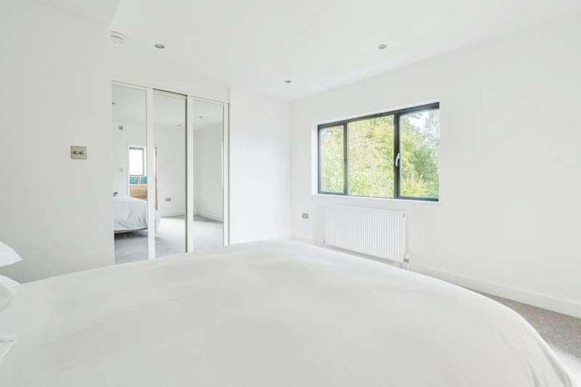4 bedroom detached house for sale
London, SW20detached house
bedrooms
Property photos
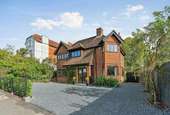
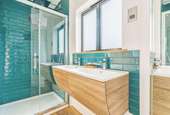
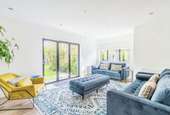
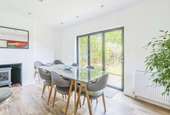
+16
Property description
WOW! This superb, refurbished and remodelled, four double bedroom house in a much sought after Wimbledon location with off street parking and enormous scope to extend is a must view property! Situated between the ever popular Wimbledon Village, with its shops, bars and restaurants and West Wimbledon, the property benefits from close proximity to leafy Wimbledon Common and Wimbledon Town centre with its overground and District line connections. It is also a short walk from Raynes Park station which provides a regular, fast service to Waterloo (21 minutes). Arterberry Road is also ideally situated close to a number of excellent schools in the area. Aston Grays is a unique, detached house offering excellent lateral living space that has been recently refurbished and remodelled throughout. The property also comes with desirable off street parking for numerous vehicles, a garage and a large rear garden. On entering there is an impressive hall and study area with attractive flooring, extending throughout the ground floor. Off the main hall the house also benefits from a ground floor cloakroom and utility area. Internal Crittall style glass doors allow a wonderful sense of light and space.The house boasts a newly installed kitchen/dining space benefitting from an abundance of natural light due to its dual aspect. The contemporary style kitchen offers an extensive range of floor to ceiling cupboards and units with attractive stone work surfaces, fully integrated appliances, and a useful breakfast bar. Folding aluminium glass doors extend the entertaining space further out to a paved terrace overlooking a large, private, landscaped garden. Alongside the dining space is a further reception room with a contemporary fireplace and identical folding doors allowing access to the garden.Upstairs, to the rear is a peaceful principal suite with garden views and a stylish en suite shower room. There are three further double bedrooms all with well designed fitted wardrobes and a smart family bathroom with a deep bathtub and a separate glass rain shower. There is also a large, partially boarded loft space ideal for extra storage with excellent potential for further development. The property has been fitted with low energy downlights and interlinked smoke detectors.There remains scope for an incoming purchaser to extend the house further under extensive permitted development or pursue further planning options (with relevant planning permissions) adding to the further appeal of this wonderful family home.
Council tax
First listed
Over a month agoLondon, SW20
Placebuzz mortgage repayment calculator
Monthly repayment
The Est. Mortgage is for a 25 years repayment mortgage based on a 10% deposit and a 5.5% annual interest. It is only intended as a guide. Make sure you obtain accurate figures from your lender before committing to any mortgage. Your home may be repossessed if you do not keep up repayments on a mortgage.
London, SW20 - Streetview
DISCLAIMER: Property descriptions and related information displayed on this page are marketing materials provided by Strike Ltd. Placebuzz does not warrant or accept any responsibility for the accuracy or completeness of the property descriptions or related information provided here and they do not constitute property particulars. Please contact Strike Ltd for full details and further information.





