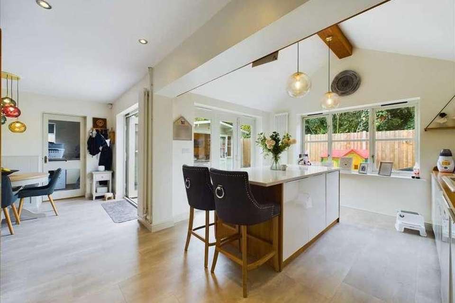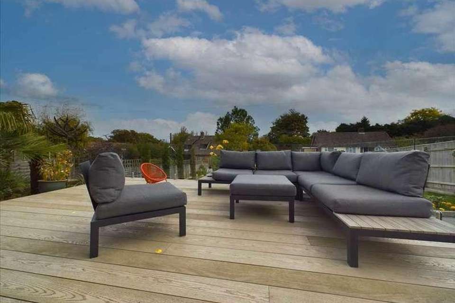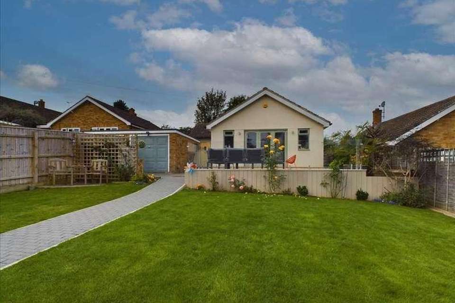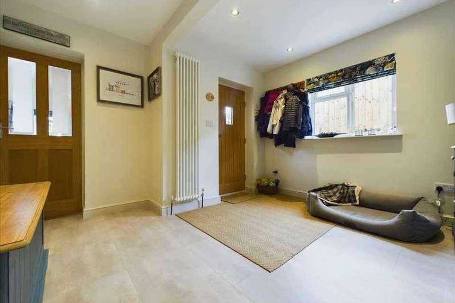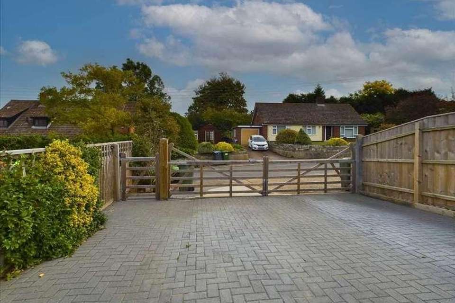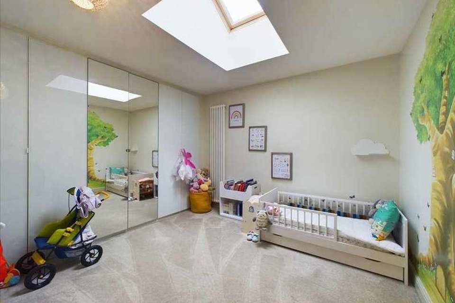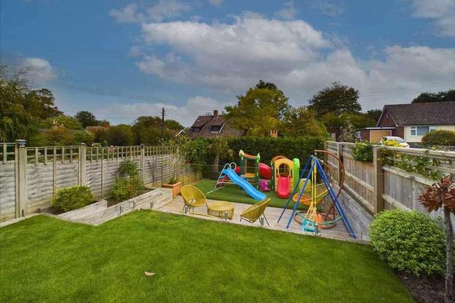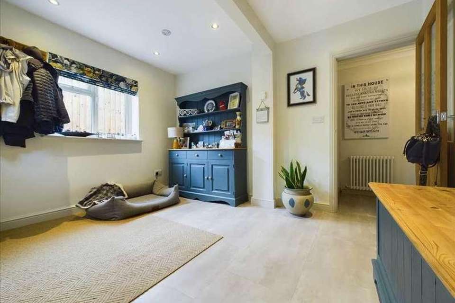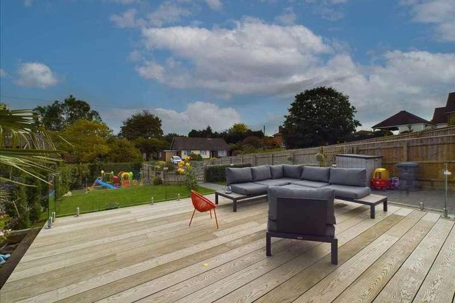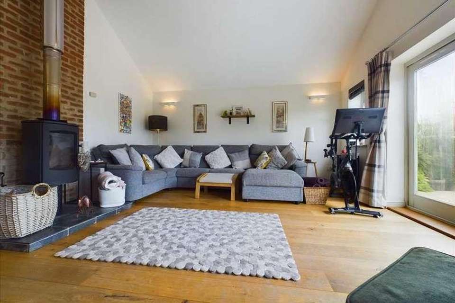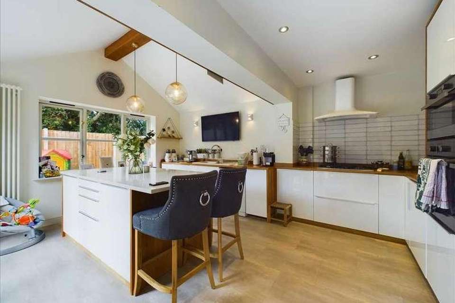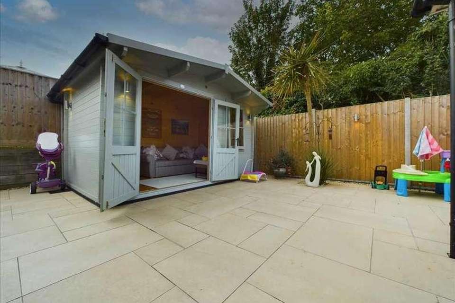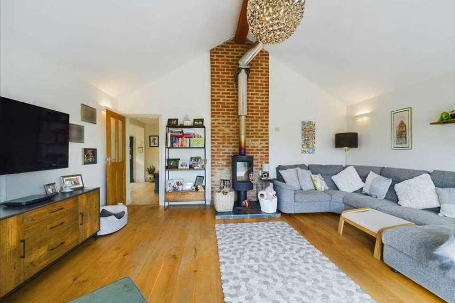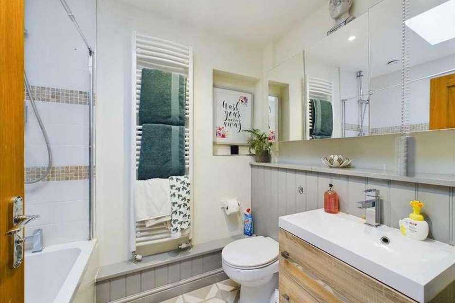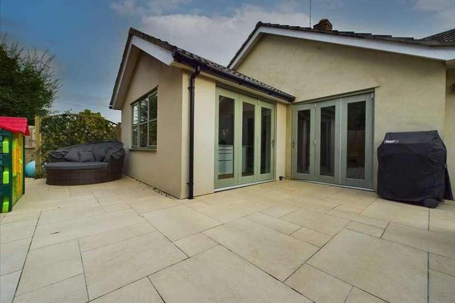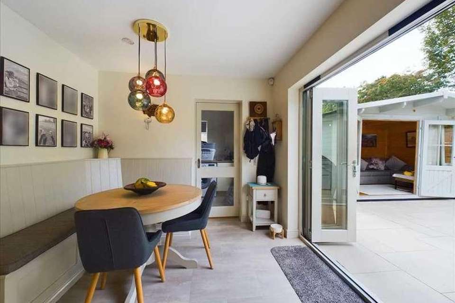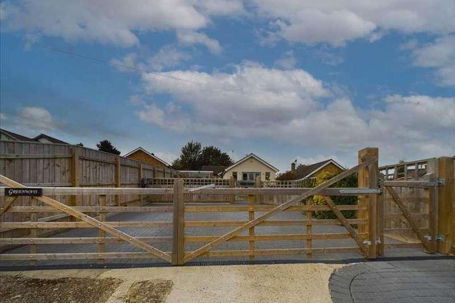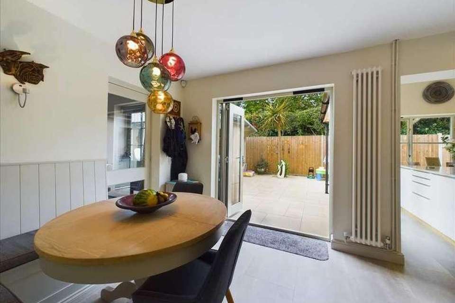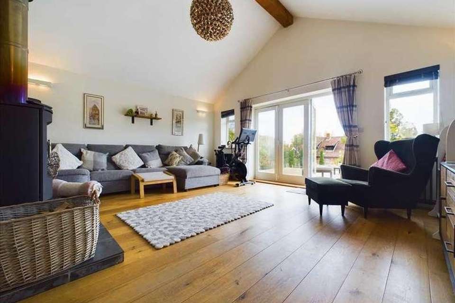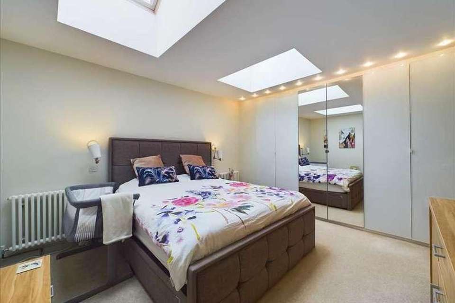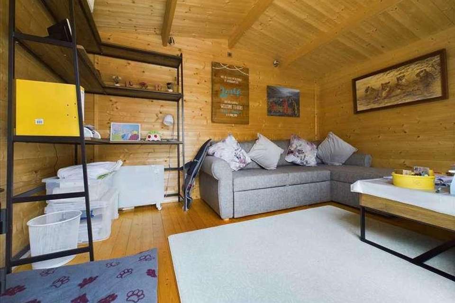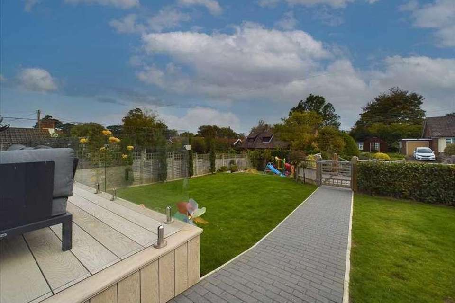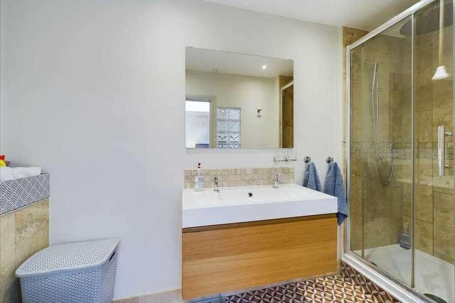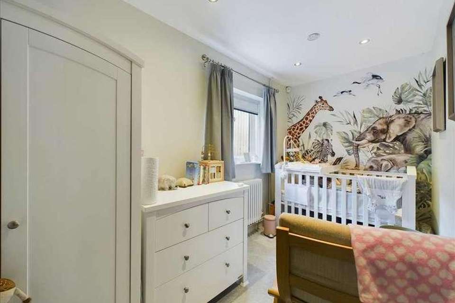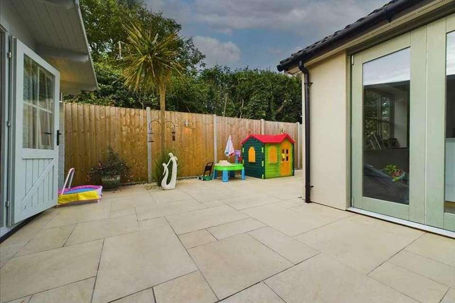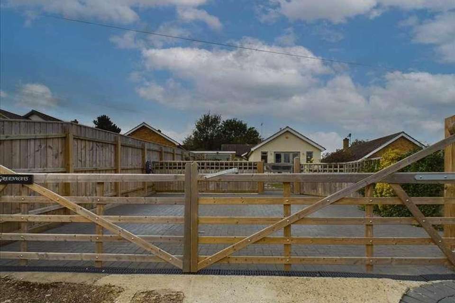3 bedroom bungalow for sale
Grundisburgh, IP13bungalow
bedrooms
Property photos
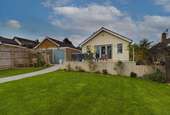
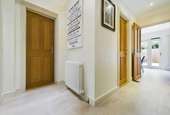
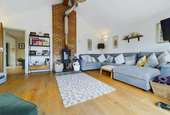
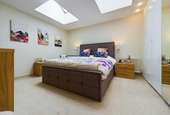
+26
Property description
Situated in the heart of Grundisburgh Village. A beautifully presented THREE BEDROOM detached bungalow.Offered in excellent decorative order throughout with a contemporary theme. The property enjoys a large gated parking area, impressive gardens to front, garage, raised decking area with panoramic views over the village. Further benefits from a low maintenance rear garden. Internally, spacious entrance hallway, large lounge with vaulted ceiling and wood burner, modern fitted bathroom, contemporary fitted en-suite, large open plan kitchen/diner with dual bi-fold doors and center island, separate utility room.The property's location provides excellent country side walks, highly regarded schooling, famous Grundisburgh Dog Pub. Viewing highly recommended.Entrance hallway Oak wood door to entrance hallway, contemporary wall radiator, spotlights, double glazed window to side, luxury flooring.Lounge Bi-fold doors overlooking raised decking area, double glazed window to front, wall lights, wood burner.Inner Hallway Double radiator, spotlights, luxury flooring.Bedroom 3 Double glazed window to side, spotlights, single radiator, feature wallpaper wall.Bedroom 1 Spotlights, fitted wall to wall wardrobes, single radiator, wall lights, dual velux windows.En-Suite Luxury fitted en-suite, luxury flooring, king sized shower, luxury tiling, spotlights, large vanity wash basin, low level wc.Bedroom 2 Double glazed velux window, contemporary wall radiator, fitted wall to wall wardrobes, feature wallpaper wall.Bathroom Contemporary wall radiator, luxury flooring, vanity hand wash basin, mixer taps, vanity drawers under, low level wc, panel enclosed bath, wall mounted shower, half tile surround, mixer taps.Open plan kitchen/diner Contemporary wall style radiator, corner seating area, bi-fold doors to rear, bi-fold doors to side, center island, double oven, five burner hob, canopy extractor, vaulted ceiling, double glazed window to rear, further range of work surfaces, high gloss cupboards, ceramic sink with mixer taps, wall lights.Utility Room Wall mounted gas boiler, space for fridge freezer, work surfaces, inset bowl sink with mixer taps, space for washing machine, cupboards, double glazed door to rear, double glazed window to side.Outside Block paved gated driveway area providing off-street parking for vehicles with farmhouse style gate, lawned and landscaped front garden, lowered children's play area, glass balustrade, lawned front garden leading to block paved area, raised decking with glass balustrade, detached garage, paved side access leading to rear garden, low maintenance rear garden, all enclosed by panel fencing, outdoor lighting, un overlooked, large summer house to remain.
Council tax
First listed
Over a month agoGrundisburgh, IP13
Placebuzz mortgage repayment calculator
Monthly repayment
The Est. Mortgage is for a 25 years repayment mortgage based on a 10% deposit and a 5.5% annual interest. It is only intended as a guide. Make sure you obtain accurate figures from your lender before committing to any mortgage. Your home may be repossessed if you do not keep up repayments on a mortgage.
Grundisburgh, IP13 - Streetview
DISCLAIMER: Property descriptions and related information displayed on this page are marketing materials provided by Austwick Berry Estate Agents. Placebuzz does not warrant or accept any responsibility for the accuracy or completeness of the property descriptions or related information provided here and they do not constitute property particulars. Please contact Austwick Berry Estate Agents for full details and further information.





