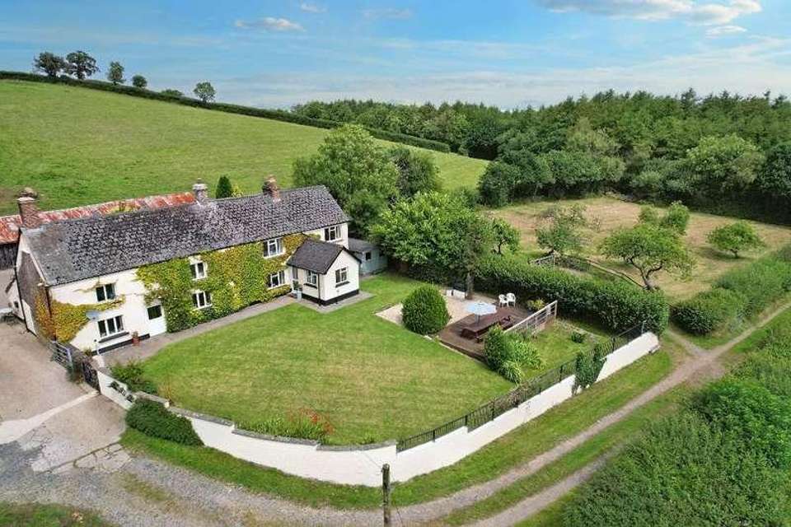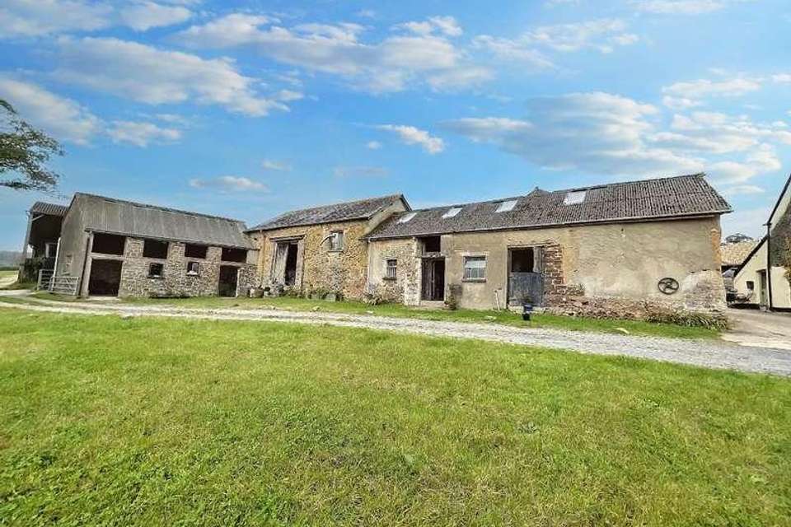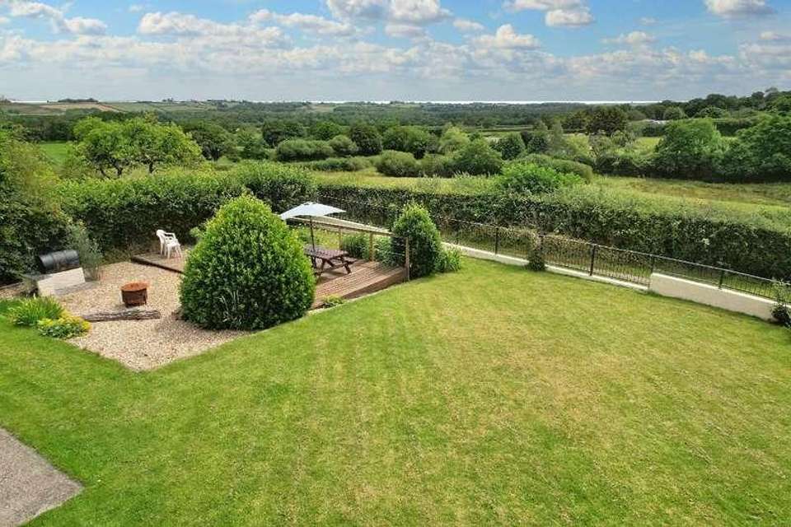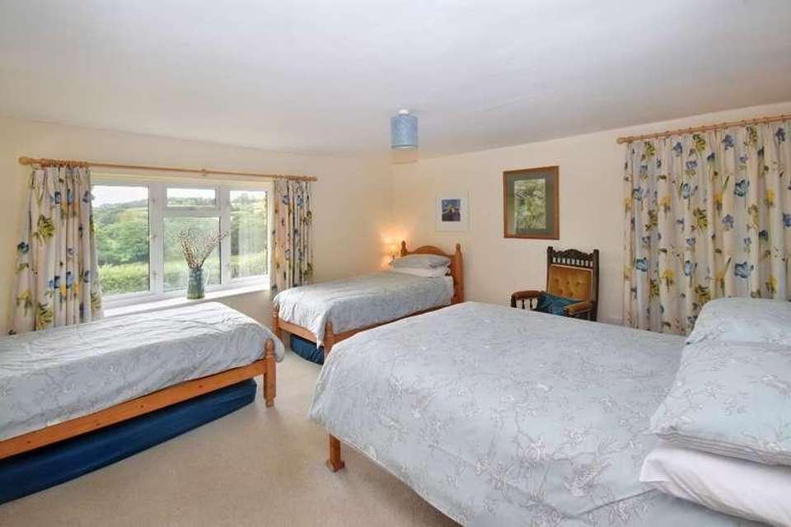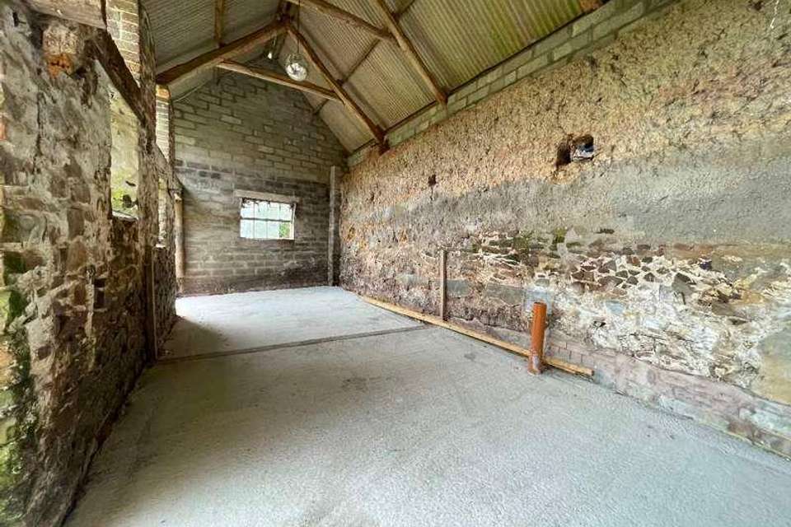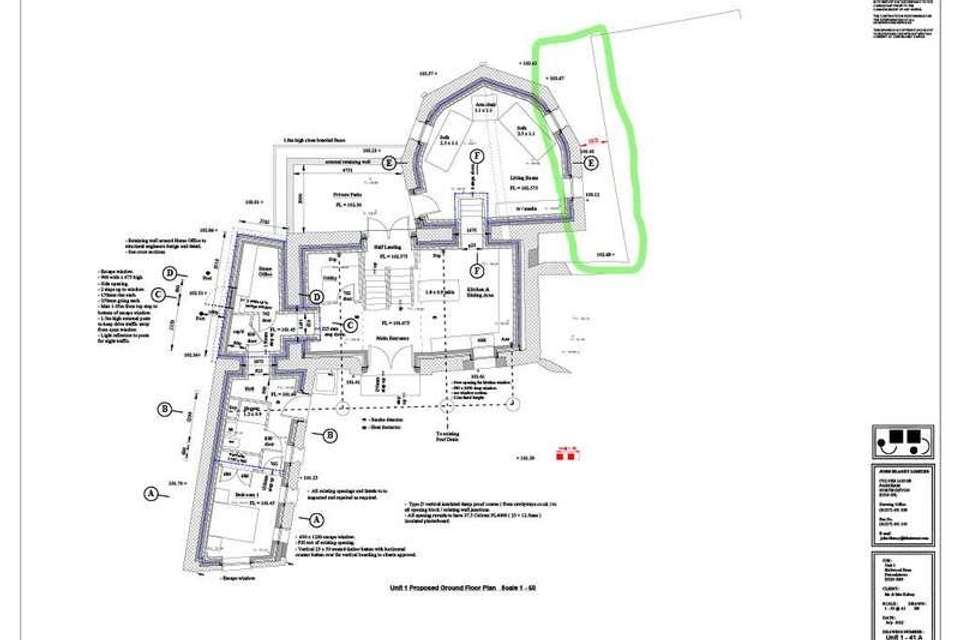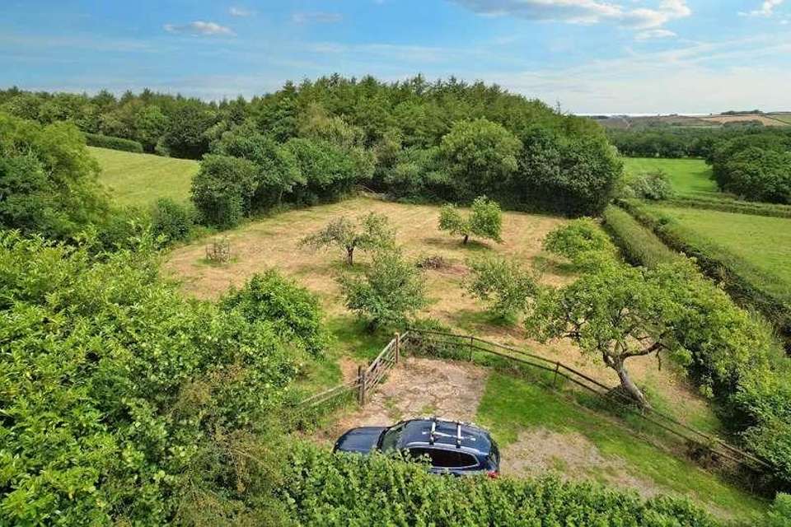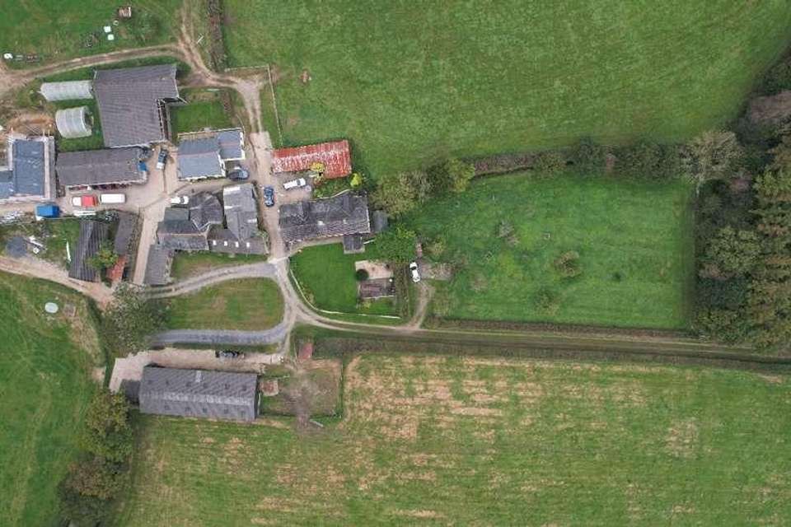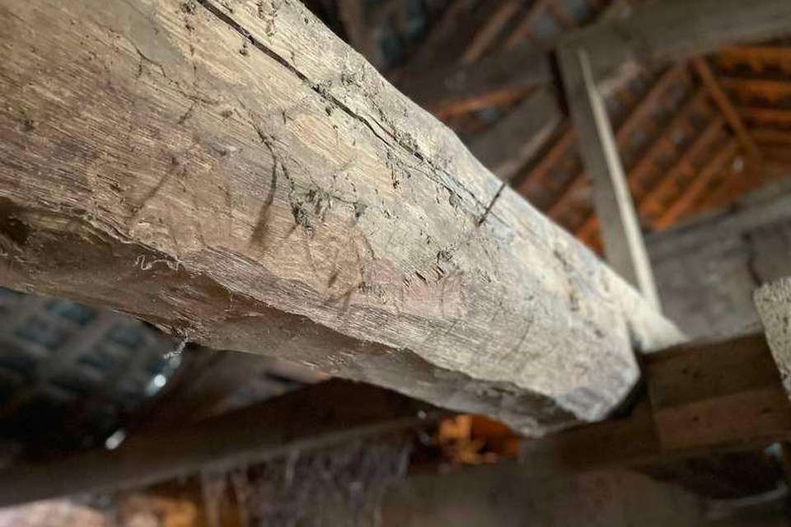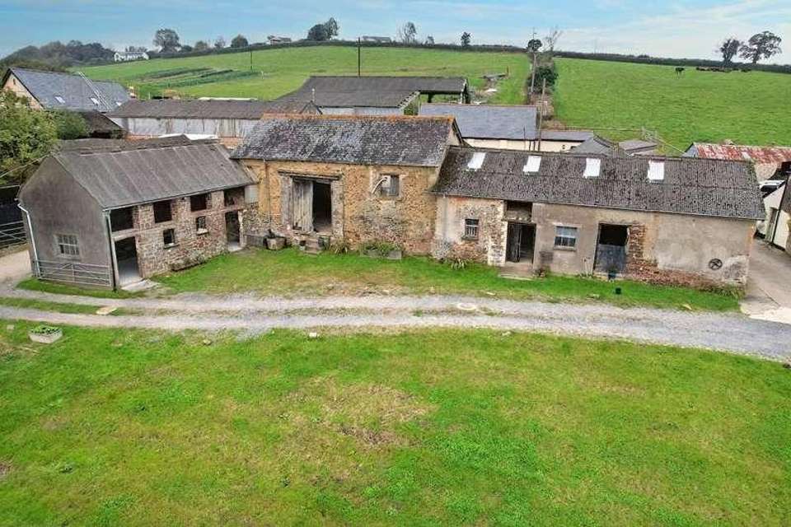7 bedroom detached house for sale
Near Petrockstowe, EX20detached house
bedrooms
Property photos


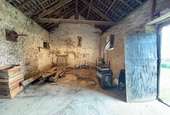

+22
Property description
A substantial detached North Devon farmhouse offering spacious and flexible accommodation. Possible income potential, multi generational living or work from home with superfast fibre broadband to the door. Presently, using interconnecting doors, the accommodation is separated into a 4 bedroom/3 bathroom holiday let and a 3 bedroom home. There are also two traditional stone and cob barns that are ready for conversion and have full residential planning in place and started so that the planning is now in perpetuity. Plans, surveys and reports are all available from our office. Services available on site.The farmhouse, reached by a picturesque private shared driveway is nestled into the hillside just a 10 minute walk from the pretty village of Petrockstowe with it's friendly and lively community. It enjoys an elevated south facing position with beautiful uninterrupted valley views across open countryside. The formal garden and ancient farmhouse orchard comprise approx 1.24 acre, additional land available by separate negotiation. Offered for sale with no forward chain.Tenure: Freehold3 Bedroom Home Kitchen/breakfast room w: 8.3m x l: 2.5m (w: 27' 3" x l: 8' 2")Living room w: 4.5m x l: 4.2m (w: 14' 9" x l: 13' 9")With original fire place. (Interconnecting door to holiday accommodation).Bedroom 1 w: 4.1m x l: 4.1m (w: 13' 5" x l: 13' 5")Bedroom 3 w: 3.6m x l: 2.6m (w: 11' 10" x l: 8' 6")Bedroom 4 w: 3.1m x l: 2.1m (w: 10' 2" x l: 6' 11")Bathroom With suite comprising panelled bath, close coupled WC and pedestal wash basin. Airing cupboard.Holiday Cottage Accommodation Kitchen w: 3.3m x l: 2.6m (w: 10' 10" x l: 8' 6")Inner Hall With stairs to first landing.Living room w: 4.3m x l: 4.9m (w: 14' 1" x l: 16' 1")With original fire place and flooring.Dining room w: 3m x l: 4.3m (w: 9' 10" x l: 14' 1")Bedroom 6 w: 3.2m x l: 2.5m (w: 10' 6" x l: 8' 2")Store Room w: 1.2m x l: 2.5m (w: 3' 11" x l: 8' 2")Bathroom w: 2.8m x l: 2.5m (w: 9' 2" x l: 8' 2")With suite comprising panelled bath, shower cubicle, close coupled WC and pedestal wash basin.Bedroom 7 w: 5.2m x l: 2.8m (w: 17' 1" x l: 9' 2")En-suite First Floor Bedroom 3 w: 4.6m x l: 3.3m (w: 15' 1" x l: 10' 10")Bedroom 2 w: 4.3m x l: 4.8m (w: 14' 1" x l: 15' 9")(Interconnecting door to 3 bedroom home).Bathroom With suite comprising panelled bath, pedestal wash basin and close coupled WC. Airing cupboard.Outside Located down a privately owned driveway that is shared by several homes, the farmhouse sits on a plot that extends to approximately one acre. There are formal gardens to the front with some far reaching rural views over the adjoining farmland. There is an orchard paddock with ample parking a detached timber garage.
Interested in this property?
Council tax
First listed
Over a month agoNear Petrockstowe, EX20
Marketed by
Godfrey Short & Squire 30, Fore Street,Okehampton,Devon,EX20 1HBCall agent on 01837 54504
Placebuzz mortgage repayment calculator
Monthly repayment
The Est. Mortgage is for a 25 years repayment mortgage based on a 10% deposit and a 5.5% annual interest. It is only intended as a guide. Make sure you obtain accurate figures from your lender before committing to any mortgage. Your home may be repossessed if you do not keep up repayments on a mortgage.
Near Petrockstowe, EX20 - Streetview
DISCLAIMER: Property descriptions and related information displayed on this page are marketing materials provided by Godfrey Short & Squire. Placebuzz does not warrant or accept any responsibility for the accuracy or completeness of the property descriptions or related information provided here and they do not constitute property particulars. Please contact Godfrey Short & Squire for full details and further information.

