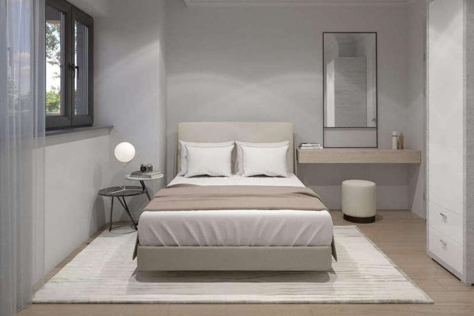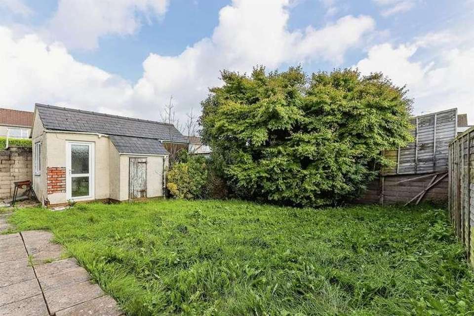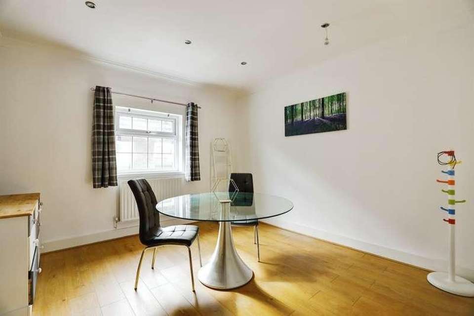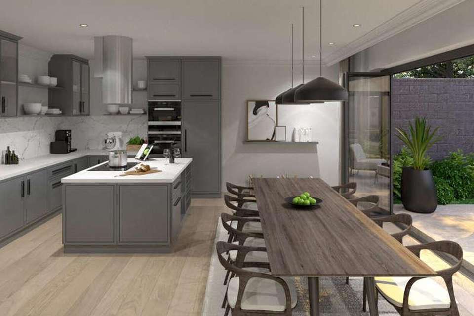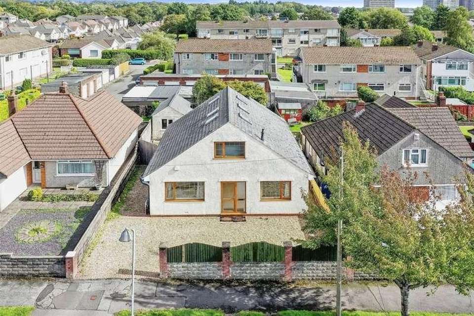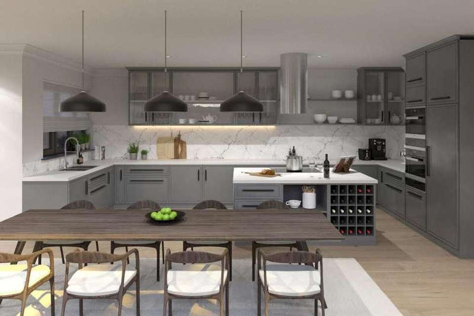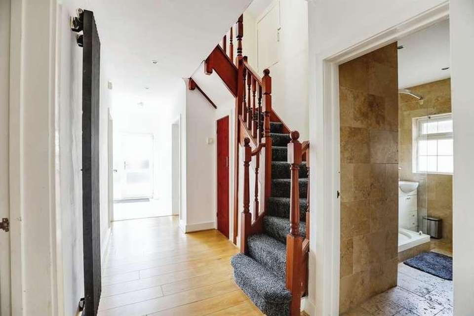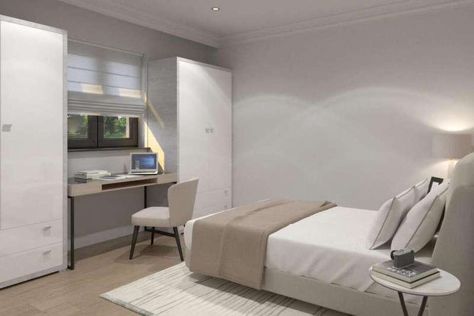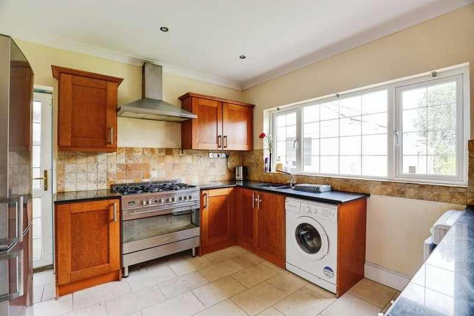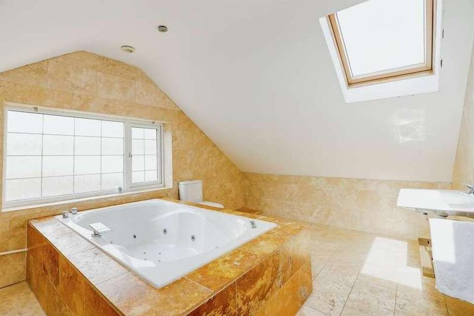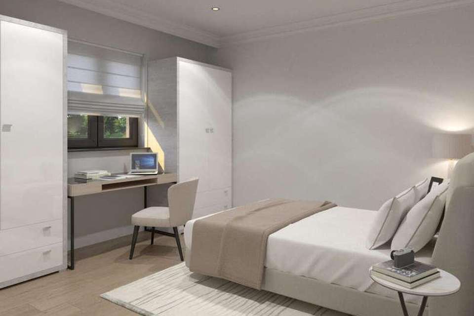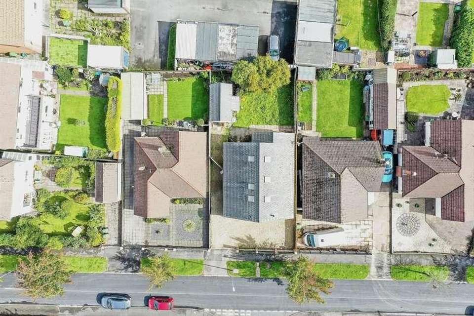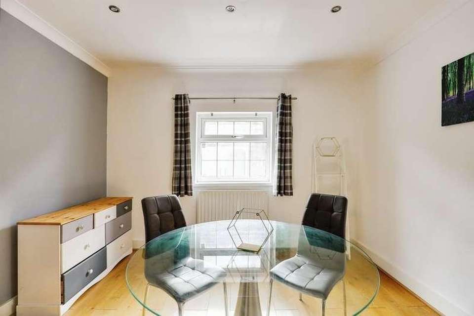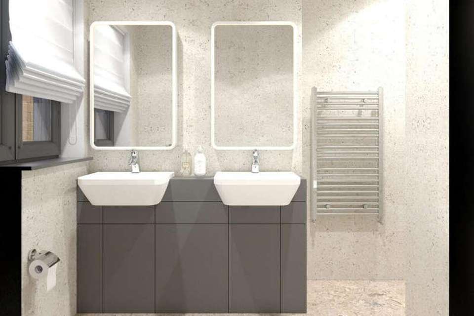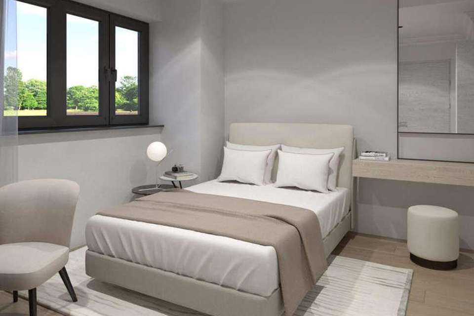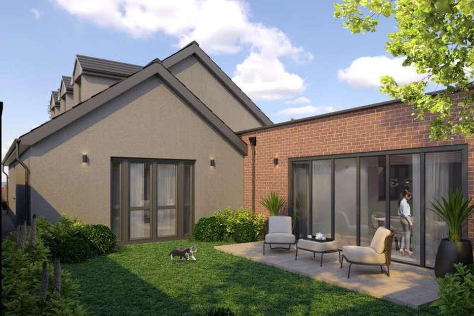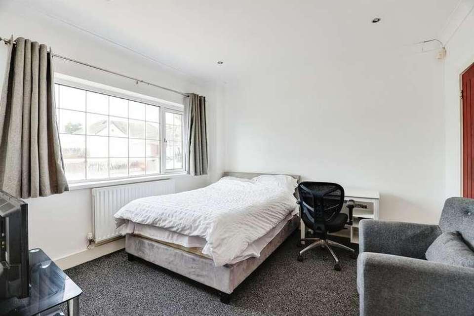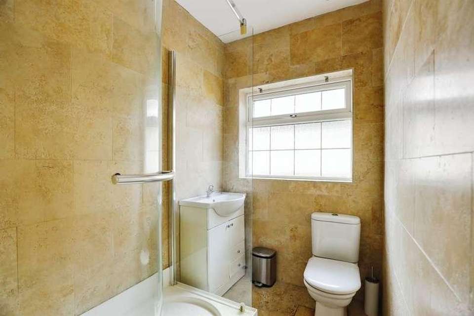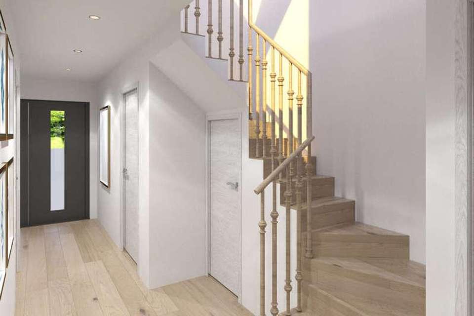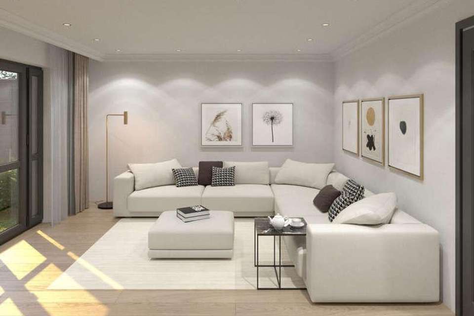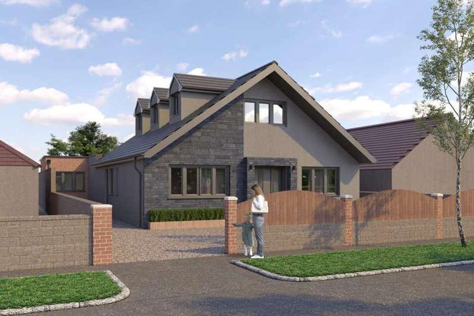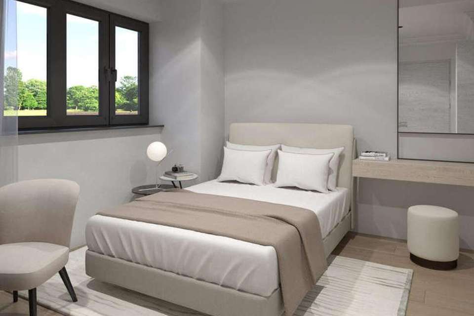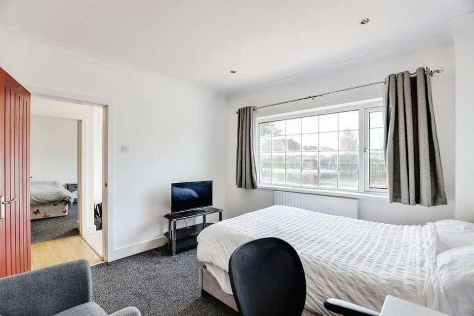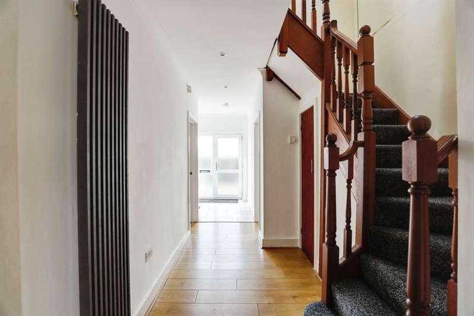3 bedroom bungalow for sale
Cardiff, CF14bungalow
bedrooms
Property photos
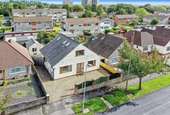
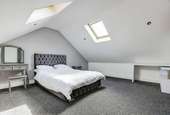

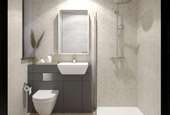
+24
Property description
SUMMARYA very spacious detached three bedroom dormer bungalow, occupying a delightful position fronting a quiet and private residential road, well away from busy passing traffic. Three bathrooms, large relaxing lounge, separate form al dining room, garage ready to be converted, must be seen!DESCRIPTIONA large extended three bedroom detached gable fronted dormer bungalow, available with FULL PLANNING TO EXTEND INTO YOUR DREAM HOME, PLEASE SEE FILM DISPLAYING THE POTENTIAL TO CREATE A STUNNING PROPERTY, WITH ALL THE PLANING PERMISSIONS AND DRAWINGS ALREADY COMPLETED. ALSO PLEASE SEE BEFORE AND AFTER IMAGES CGI BEING ONCE THE EXTENSION AND THE RE-FURBISHMENT HAS BEEN COMPLETED.This spacious bungalow occupies a delightful position fronting a very quiet and private residential road, away from busy passing traffic, yet within level walking distance to both Heol Llanishen Fach, Thornhill Crossroads and Rhiwbina Garden Village. This spacious property benefits PVC hardwood effect double glazed windows, gas heating with panel radiators,and contemporary panel doors with stylish chrome door handles. The versatile living space comprises an entrance reception hall with a custom made staircase that leads to a first floor dormer conversion which provides a large luxury family bathroom with an overside Jacuzzi bath, and a double sized bedroom with its own walk-in wardrobe. The ground floor comprises a spacious lounge (162 x 145) inset with white PVC double glazed pretty French doors with side screen windows that open on to an enclosed level private rear garden, a formal dining room, a fitted kitchen, a ground floor shower room and two double sized bedrooms, one having an ensuite shower room with wc and wash hand basin and a separate shower.The Property Outside there is a detached former garage equipped with window and outer door, ideal for further conversion and extension. This impressive property provides fantastic potential with a stunning and very desirable location, must be seen, no chain!Location Rhiwbina is a suburb and community in the north of Cardiff, the capital of Wales. Formerly a small hamlet within the parish of Whitchurch, Rhiwbina was developed throughout the twentieth century, and is now a separate ward. It retains aspects of its former character, however, and is given a Welsh village appearance by Beulah United Reformed Church at the village crossroads.There are three schools within the ward Rhiwbeina Primary School, Llanishen Fach Primary School and Greenhill School. Llanishen Fach is the only school in Cardiff which sends its Year 6 pupils to two main secondary schools, Whitchurch High, and Llanishen High. Also local children travel to the nearby Ysgol y Wern and Ysgol Melin Griffith to receive their education.Rhiwbina Garden Village has many local shops and Cafes, together with a very popular Indian Restaurant (The Juberaj), and charming local Public Houses with restaurants including The Deri Inn and The Butchers Arms.There are three railway stations located within Rhiwbina. The principal station is Rhiwbina railway station, located behind the library in the heart of the village.The other two stations are Birchgrove railway station, located in the east of the ward, and Whitchurch railway station, Cardiff in the west.Ground Floor Entrance Hall Approached vi a white PVC double glazed obscure glass front entrance door with matching side screen window leading in to a main central hall with tiled flooring leading to an inner hallway with vertical radiator, wood flooring, and a custom made returning spindle balustrade staircase with under stair storage cupboard leading to the first floor landing. Vertical radiator.Shower Room Fully tiled in limestone tiles and comprising of a double size contemporary shower with chrome shower unit and glass shower screen, mounted shaped wash hand basin with chrome mixer taps and pop-up waste within a built out vanity unit, slim line W.C., matching tiled floor, PVC double glazed obscure glass window to side, high ceiling with spotlights, air ventilator, stylish chrome vertical towel rail/radiator.Dining Room 12 x 12 ( 3.66m x 3.66m )Approached independently from the entrance hall via a contemporary panel door with stylish chrome handles leading to a spacious dining room with a high coved ceiling with spotlights, wood flooring, chrome finished power points, radiator, PVC double glazed window to side.Lounge 16 2 14 5" ( 4.93m x 4.39m )Independently approached from the entrance hall via a contemporary panel door with stylish chrome door handle leading to a good size lounge with a high coved ceiling, two alcoves, double radiator, white PVC double glazed pretty French doors with side screen windows that open on to an enclosed level private rear garden, further PVC double glazed window with a garden aspect.Kitchen 11 2 11 2" ( 3.40m x 3.40m )Independently approached from the entrance hall via a contemporary panel door. Fitted along three sides with panel fronted floor and eye level units with granite topped worktops incorporating a stainless steel sink with drainer and mixer taps, large stainless steel range cooker with six ring gas hob including wok burner and large integrated oven with warming drawers beneath a canopy style extractor hood. Part tiled walls, tiled flooring, space for the housing of a washing machine, space for the housing of a tumble drier, chrome finished light switches, radiator, PVC double glazed outer door to side, coved ceiling with spotlights, PVC double glazed window with a rear garden outlook.Bedroom One 11 4 11 5" ( 3.45m x 3.48m )Independently approached from the entrance hall via a contemporary panel door with stylish chrome door handle, high coved ceiling with spotlights, radiator, PVC double glazed window with outlooks on to the private frontage drive and on to the private and quiet frontage road. Internal door leading to.Ensuite Shower Room White suite with stone finished walls and floor comprising a large shower tray with chrome shower unit and rail and curtain over, wall mounted shaped wash hand basin with chrome mixer taps and pop-up waste, slim line corner W.C., vertical chrome radiator, PVC double glazed obscure glass window to side, high ceiling with spotlights, air ventilator, chrome vertical towel rail/radiator.Bedroom Two 10 4 9 10" ( 3.15m x 3.00m )A further double size bedroom approached from the entrance hall via a contemporary panel door within an additional entrance recess space, carpeted with a high coved ceiling with spotlights, double radiator, PVC double glazed window with outlooks across the frontage drive and on to the quiet frontage road, chrome finished light switch.First Floor Landing Approached via a custom made returning spindle balustrade staircase with access to eaves roof space leading to a first floor landing equipped with a velux double glazed window.Bedroom Three 17 x 13 ( 5.18m x 3.96m )Approached independently from the landing via a contemporary panel door with chrome door handles leading to a good size double bedroom equipped with two velux double glazed windows each with blackout blinds, chrome finished spotlights, light switches and power points. Double radiator.Walk-In Wardrobe 8 1 6 4" ( 2.46m x 1.93m )Vaulted ceiling, hanging space, velux double glazed window.Family Bathroom 16 10 10 6" ( 5.13m x 3.20m )Approached independently from the first floor landing via a contemporary panel door with stylish chrome door furniture leading to a large family bathroom with a raised Jacuzzi full sized bath with chrome fittings, slim line W.C., large shaped wall mounted wash hand basin with chrome mixer taps and pop-up waste and a vanity shelf, PVC double glazed obscure glass window to front, ceiling with spotlights, two further velux double glazed windows, stylish chrome vertical towel rail/radiator.Outside Front Entrance Drive Finished in stone and providing off street vehicular parking for two cars with access to the side driveway, enclosed by block built boundary walls partly surmounted by wave edged fencing.Side Entrance Drive There is a further side entrance drive that continues down the length of the bungalow leading to..Former Garage Detached converted in to a room with PVC double glazed outer door and window and electric power and light.Rear Gardens Very private and level and chiefly laid to lawn enclosed by block built boundary walls and timber fencing with a screen of trees to the rear to afford privacy and security.1. MONEY LAUNDERING REGULATIONS: Intending purchasers will be asked to produce identification documentation at a later stage and we would ask for your co-operation in order that there will be no delay in agreeing the sale. 2. General: While we endeavour to make our sales particulars fair, accurate and reliable, they are only a general guide to the property and, accordingly, if there is any point which is of particular importance to you, please contact the office and we will be pleased to check the position for you, especially if you are contemplating travelling some distance to view the property. 3. The measurements indicated are supplied for guidance only and as such must be considered incorrect. 4. Services: Please note we have not tested the services or any of the equipment or appliances in this property, accordingly we strongly advise prospective buyers to commission their own survey or service reports before finalising their offer to purchase. 5. THESE PARTICULARS ARE ISSUED IN GOOD FAITH BUT DO NOT CONSTITUTE REPRESENTATIONS OF FACT OR FORM PART OF ANY OFFER OR CONTRACT. THE MATTERS REFERRED TO IN THESE PARTICULARS SHOULD BE INDEPENDENTLY VERIFIED BY PROSPECTIVE BUYERS OR TENANTS. NEITHER PETER ALAN NOR ANY OF ITS EMPLOYEES OR AGENTS HAS ANY AUTHORITY TO MAKE OR GIVE ANY REPRESENTATION OR WARRANTY WHATEVER IN RELATION TO THIS PROPERTY.Marketed by pa black
Interested in this property?
Council tax
First listed
Over a month agoCardiff, CF14
Marketed by
Peter Alan 24 Station Road,Llanishen,Cardiff,CF14 5LTCall agent on 029 20 618552
Placebuzz mortgage repayment calculator
Monthly repayment
The Est. Mortgage is for a 25 years repayment mortgage based on a 10% deposit and a 5.5% annual interest. It is only intended as a guide. Make sure you obtain accurate figures from your lender before committing to any mortgage. Your home may be repossessed if you do not keep up repayments on a mortgage.
Cardiff, CF14 - Streetview
DISCLAIMER: Property descriptions and related information displayed on this page are marketing materials provided by Peter Alan. Placebuzz does not warrant or accept any responsibility for the accuracy or completeness of the property descriptions or related information provided here and they do not constitute property particulars. Please contact Peter Alan for full details and further information.



