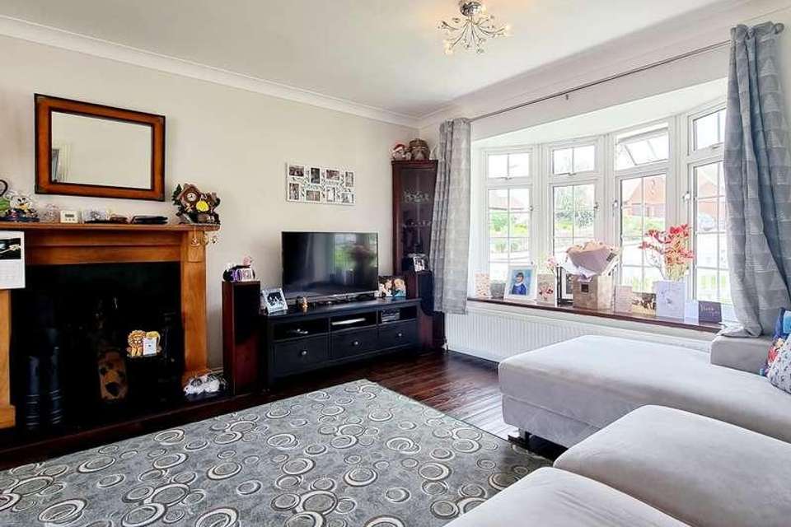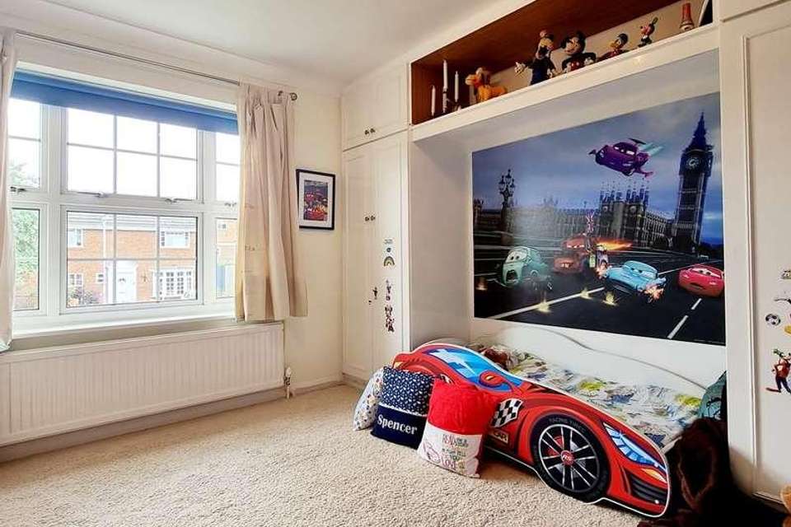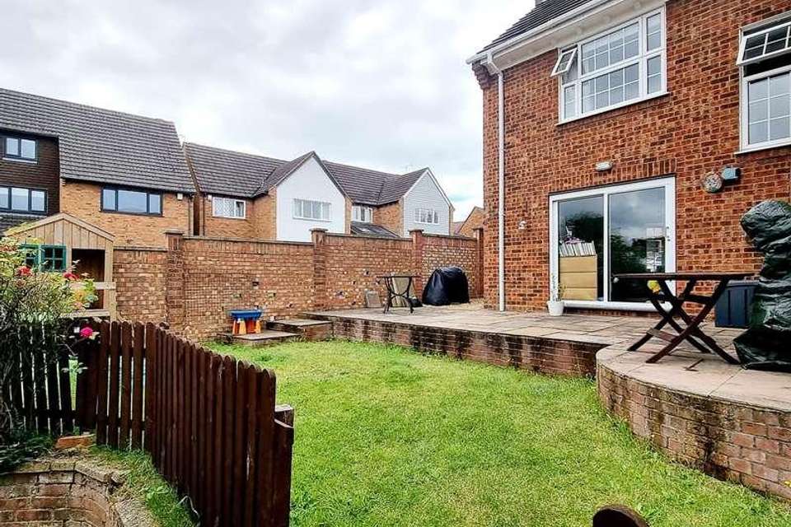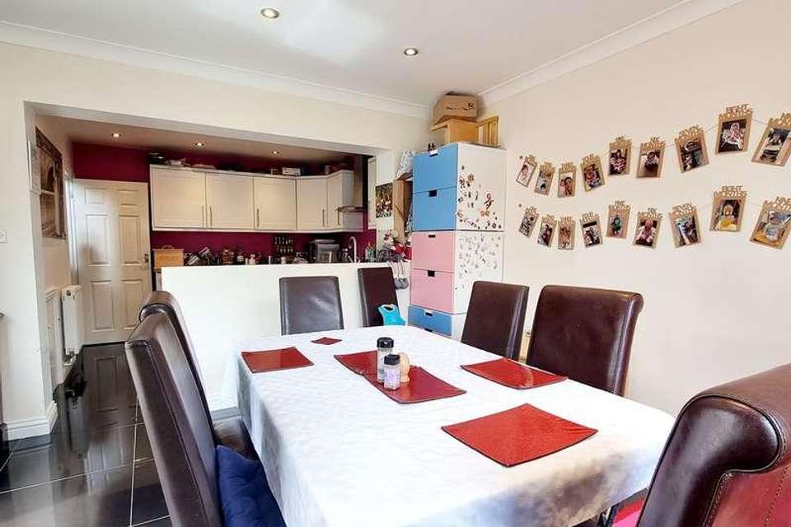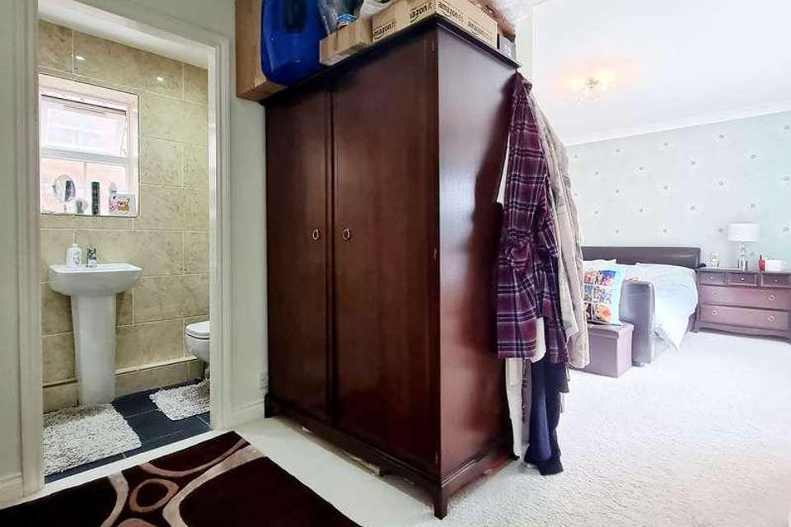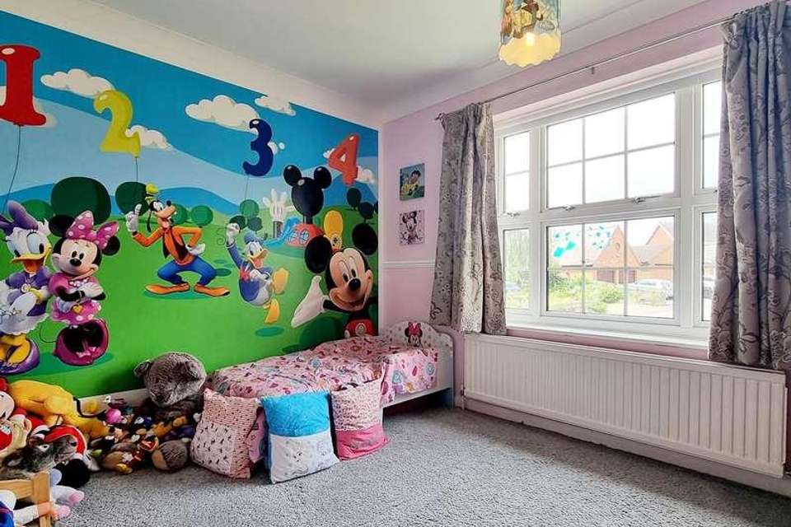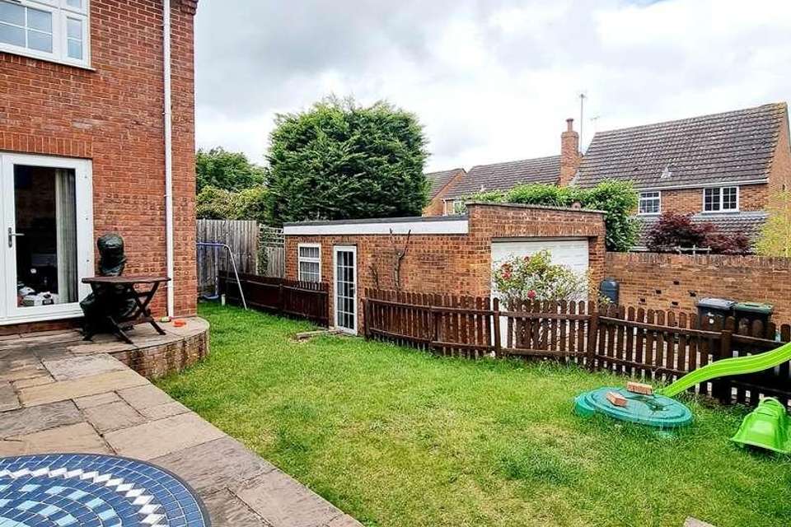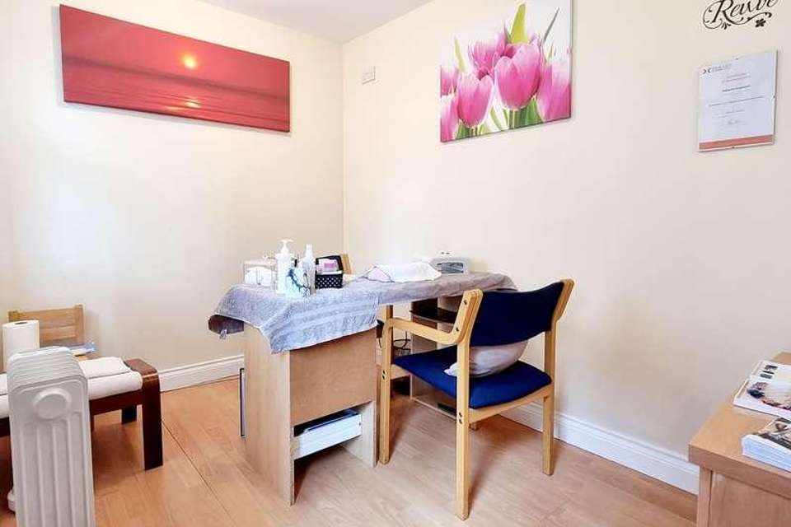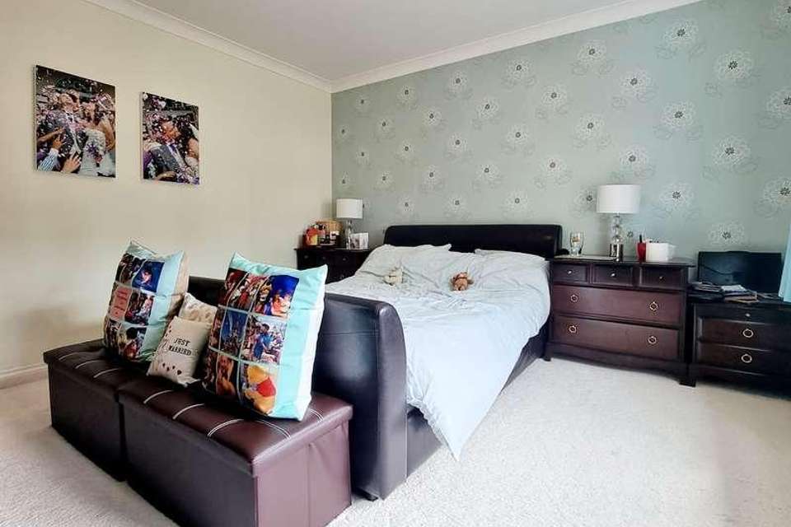4 bedroom detached house for sale
Bedfordshire, MK45detached house
bedrooms
Property photos
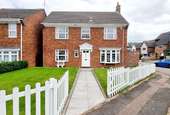
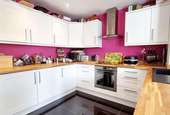

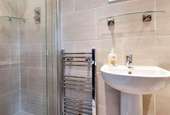
+8
Property description
This 4 double bedroom property really has benefitted from a double storey extension creating a great open plan kitchen/diner downstairs and a large master suite with dressing area and en-suite. All of this situated in the centre of Maulden close to all the amenities makes it a must see for anyone.Ground Floor Entrance HallEntrance door to front, oak flooring, stairs rising to first floor, under stairs cupboard, radiator. CloakroomA modern suite comprising of a wash hand basin, low level WC, slate flooring, heated towel rail, double glazed window to front. LoungeReal open fireplace with timber surround, oak flooring, patio door to garden, double glazed bow window to front, radiator. Family Room/Reception TwoOak flooring, double glazed window to front, radiator. Kitchen/DinerA range of white base and wall mounted soft close units with timber work surfaces over, integrated brushed steel effect oven, ceramic hob with extractor hood over, sink and drainer unit with mixer taps over, integrated dishwasher and washing machine and fridge/freezer, slate effect porcelain flooring, built-in cupboard, patio door to garden, double glazed window to rear, radiator. First FloorLandingAiring cupboard housing hot water tank, window to rear, access to very large partly boarded loft with drop down ladder, radiator. Bedroom OneDressing area, double glazed window to side, radiator. EnsuiteA suite comprising of a wash hand basin, low level WC, separate shower cubicle, slate tiled flooring, marble tiles to walls, heated towel rail, double glazed window to side.Bedroom TwoA range of built-in bedroom furniture, double glazed window to front, radiator. EnsuiteA suite comprising of a wash hand basin, low level WC, separate shower cubicle, slated tiled flooring, marble tiles to walls, heated towel rail.Bedroom Three Built-in double cupboard, double glazed window to front, radiator. Bedroom FourBuilt-in double cupboard, double glazed window to rear, radiator. BathroomA refitted white suite comprising of a panelled bath with shower attachment over, wash hand basin, low level WC, slate tiled flooring, marble tiles to walls, heated towel rail, double glazed window to front. OutsideFront GardenMainly laid to open lawn with picket fence and paved pathway to front door.Rear GardenWalled rear garden, mainly laid to lawn with paved patio seating area, power point and access to garage and parking area.Double GaragePower and light, electric up and over door, side access to part conversion for multi use such as a gym or office.ParkingGated parking area.Agents NoteThe vendor informs us that the property has previously had planning permission for a loft conversion (two bedrooms and a bathroom). This permission has now lapsed therefore would need to be reapplied for. DirectionsTravelling through Maulden from Ampthill turn left into George Street at the George pub. Continue for about 500 yards then turn left into Harrow Piece.THESE ARE PRELIMINARY DETAILS TO BE APPROVED BY VENDORS.MAULDEN ? This pretty village has a branch of Budgens convenience store open 7 days a week, also pubs and eateries (The George, The White Hart - a 17th Century thatched centrepiece of the village, and The Dog and Badger). It has a primary school, Maulden Lower School with after school club. Middle and Upper schools are at Ampthill. There is also a Pre-School private nursery (Tudor Court). Borders Maulden woods and Greensands walks. There are excellent transport links with access to the M1, junction 12, (6 miles) and main-line rail services, (Flitwick Station 2.6 miles), with journey time to London St Pancras under 50 minutes. Luton Airport is just three junctions south on the M1 and around 18 miles away for travel further afield.
Interested in this property?
Council tax
First listed
Over a month agoBedfordshire, MK45
Marketed by
Country Properties 1 Church Street,Ampthill,Bedfordshire,MK45 2PJCall agent on 01525 403033
Placebuzz mortgage repayment calculator
Monthly repayment
The Est. Mortgage is for a 25 years repayment mortgage based on a 10% deposit and a 5.5% annual interest. It is only intended as a guide. Make sure you obtain accurate figures from your lender before committing to any mortgage. Your home may be repossessed if you do not keep up repayments on a mortgage.
Bedfordshire, MK45 - Streetview
DISCLAIMER: Property descriptions and related information displayed on this page are marketing materials provided by Country Properties. Placebuzz does not warrant or accept any responsibility for the accuracy or completeness of the property descriptions or related information provided here and they do not constitute property particulars. Please contact Country Properties for full details and further information.



