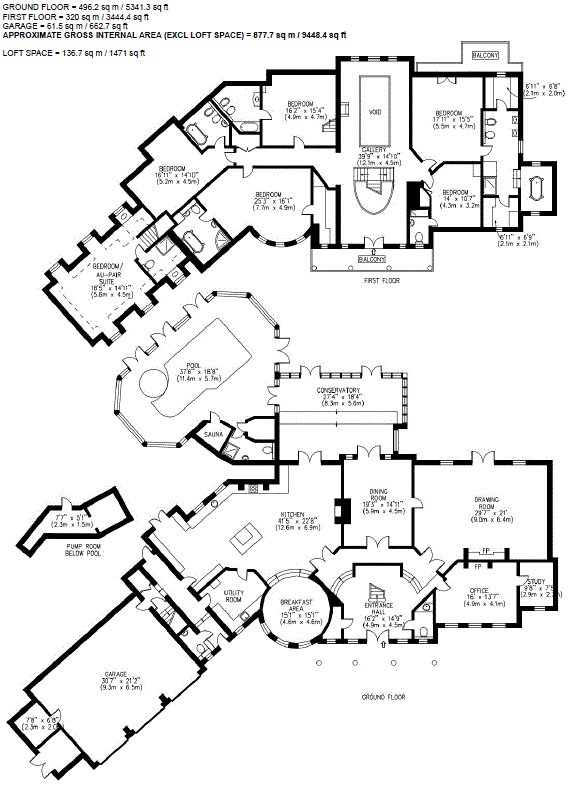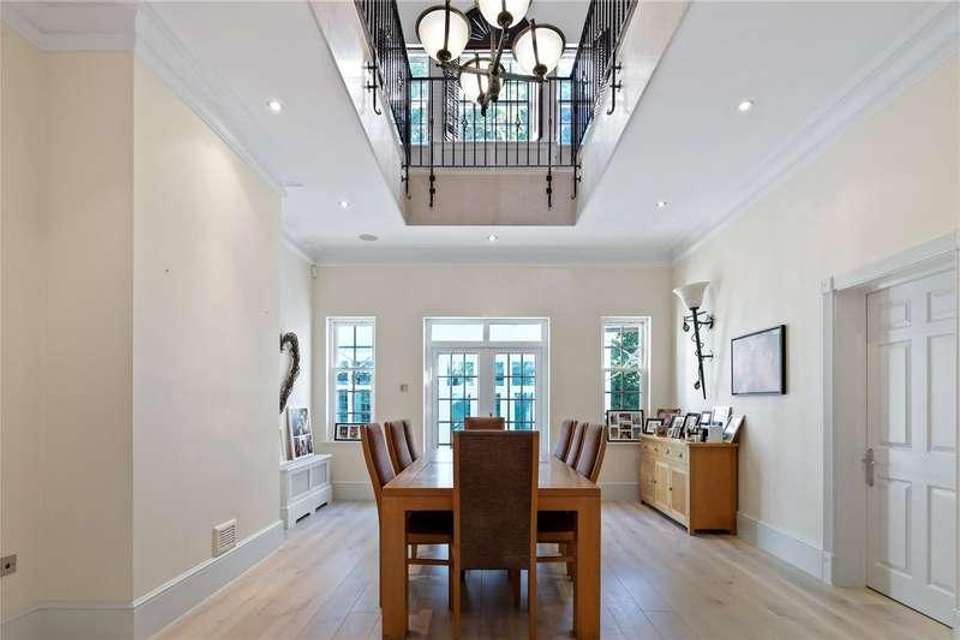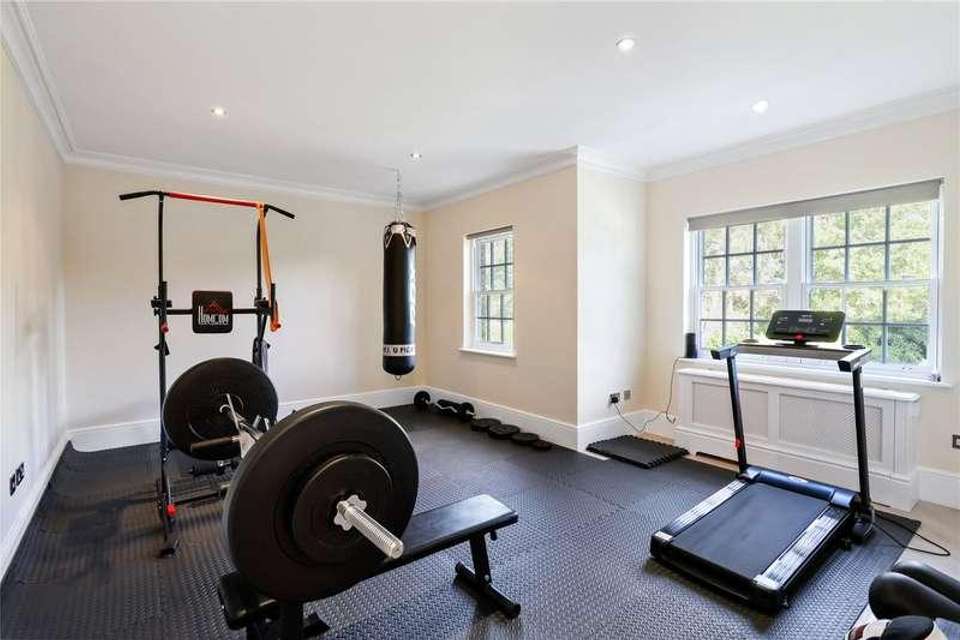6 bedroom property for sale
Surrey, KT22property
bedrooms

Property photos




+14
Property description
As you enter the tiled reception hall, you'll be immediately struck by the meticulous attention to detail and the atmosphere created by our clients, who have used timeless and thoughtful color schemes. Your eye is immediately drawn to the lateral entertaining spaces that seamlessly merge with the striking butterfly staircase. The kitchen/breakfast/family room area is very much the hub of this special home, offering a spacious area perfect for family living. The kitchen, well planned by Clive Christian, is fitted with an abundance of Sub Zero and Wolf appliances, ensuring that entertaining is at its best. The breakfast and family area provides plenty of space for rest and relaxation, clearly defined in many ways. Double doors open seamlessly to the conservatory, which overlooks the garden and provides access to the leisure facility/indoor swimming pool. The drawing room is spacious, overlooking the secluded gardens, with a further door leading to the wonderful dining room with a full-height ceiling and a galleried first-floor library, a perfect space for hosting successful dinner parties. There are two separate studies, ideal for those who work from home, particularly for Captain of Industry figures. There is also a useful separate utility room, as well as downstairs cloakrooms. The second entrance is extremely useful for home help and growing families, with a secondary staircase leading to a self-contained annexe/au pair suite. The indoor swimming pool provides hours of fun and overlooks the garden, with changing room facilities, a shower room, and a sauna. The butterfly staircase leads to the first-floor landing, which is a great, galleried space overlooking the dining room, with double doors leading to a balcony. The master bedroom is generously sized, with a balcony and en-suite facilities, with a door leading to a dressing room. The four further guest suites all enjoy individually themed en-suite facilities. Externally, the driveway offers ample parking and leads to the triple garages. The gardens provide exceptional seclusion, with a wide decked area that's ideal for summer entertaining. The lawn area is surrounded by an abundance of mature evergreens and shrubs, with a children's play area.
Council tax
First listed
Last weekSurrey, KT22
Placebuzz mortgage repayment calculator
Monthly repayment
The Est. Mortgage is for a 25 years repayment mortgage based on a 10% deposit and a 5.5% annual interest. It is only intended as a guide. Make sure you obtain accurate figures from your lender before committing to any mortgage. Your home may be repossessed if you do not keep up repayments on a mortgage.
Surrey, KT22 - Streetview
DISCLAIMER: Property descriptions and related information displayed on this page are marketing materials provided by Curchods Estate Agents. Placebuzz does not warrant or accept any responsibility for the accuracy or completeness of the property descriptions or related information provided here and they do not constitute property particulars. Please contact Curchods Estate Agents for full details and further information.


















