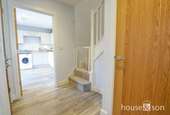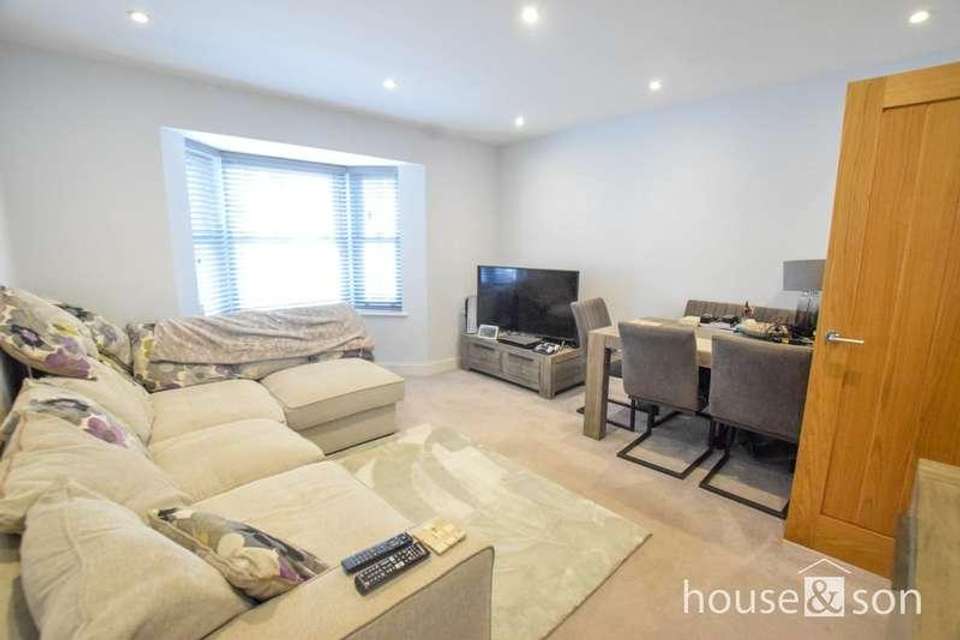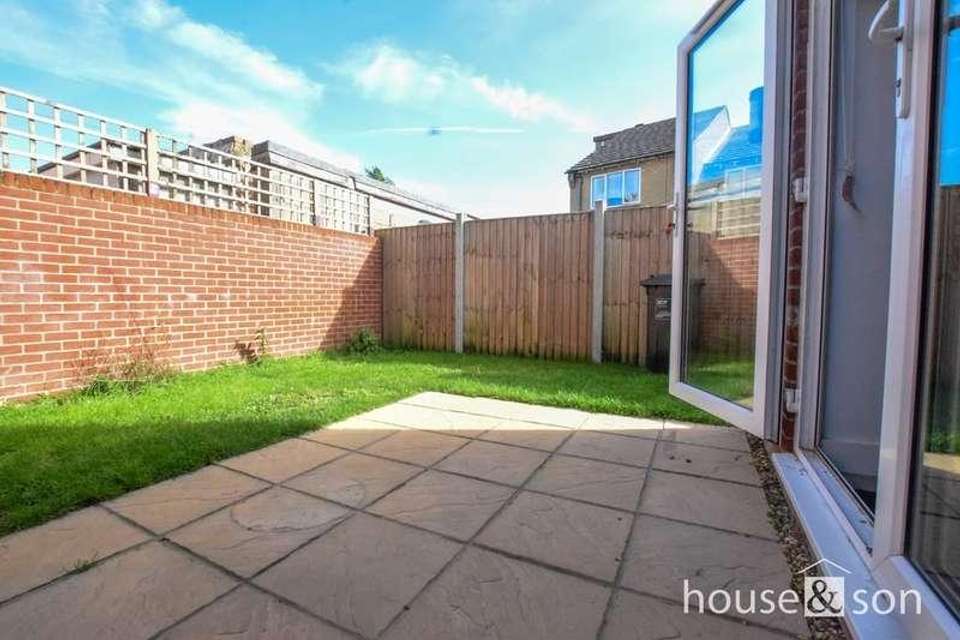3 bedroom semi-detached house for sale
Bournemouth, BH1semi-detached house
bedrooms
Property photos




+11
Property description
House and Son are delighted to offer this beautifully presented, modern three bedroom semi-detached house, built circa 2019/20; located in a sought after location within a few moments' walk of Kings Park, Vitality Stadium and local transport links. Boscombe High Street with its array of shops and services, is also within walking distance. The property benefits from the remainder of a 10 year new build house warranty and has some lovely features; including a gated private driveway providing an off-road parking space, a modern fitted kitchen breakfast room with double glazed French doors to the rear garden and appliances include a built in fridge freezer, oven and gas hob. Upstairs there is a beautifully appointed and tiled bathroom and good size bedrooms. The home has a light/airy feel throughout, with a spacious hallway and useful downstairs cloakroom with toilet. The living room has a large bay window overlooking the front. Externally the rear garden is split between an area of sun patio and the remainder being laid to lawn; with the front of the property offering a block paved driveway and secured with double gates.The property has modern dcor and flooring, double glazed windows and doors and gas fired central heating serving radiators.Internal viewing is highly recommended. ENTRANCE HALL - L SHAPE 9' 0" x 3' 4" (2.74m x 1.02m) + 8' 3" x 5' 1" (2.51m x 1.55m) DOWNSTAIRS WC 4' 10" x 4' 1" (1.47m x 1.24m) LOUNGE/DINER 15' 0" x 12' 9" into Bay (4.57m x 3.89m) KITCHEN/BREAKFAST ROOM 12' 0" x 9' 6" max into door recess (3.66m x 2.9m) FIRST FLOOR LANDING 12' 5" x 6' 4" (3.78m x 1.93m) BEDROOM ONE 11' 10" x 8' 8" (3.61m x 2.64m) BEDROOM TWO 12' 9" x 9' 5" to 8' 1" (3.89m x 2.87m to 2.46m) BEDROOM THREE 7' 8" x 6' 1" (2.34m x 1.85m) BATHROOM 6' 0" x 5' 9" (1.83m x 1.75m) REAR GARDEN FRONT GARDEN / SIDE DRIVEWAY OTHER INFORMATION Council Tax Band C = 1820.65 (2023/24)EPC - Current Rating 'B'
Interested in this property?
Council tax
First listed
Over a month agoBournemouth, BH1
Marketed by
House & Son Lansdowne House,Christchurch Road,Bournemouth,BH1 3JWCall agent on 01202 242000
Placebuzz mortgage repayment calculator
Monthly repayment
The Est. Mortgage is for a 25 years repayment mortgage based on a 10% deposit and a 5.5% annual interest. It is only intended as a guide. Make sure you obtain accurate figures from your lender before committing to any mortgage. Your home may be repossessed if you do not keep up repayments on a mortgage.
Bournemouth, BH1 - Streetview
DISCLAIMER: Property descriptions and related information displayed on this page are marketing materials provided by House & Son. Placebuzz does not warrant or accept any responsibility for the accuracy or completeness of the property descriptions or related information provided here and they do not constitute property particulars. Please contact House & Son for full details and further information.















