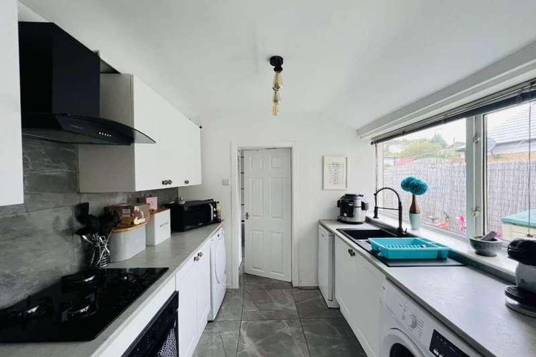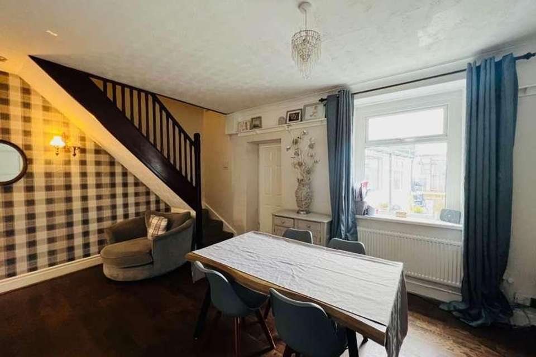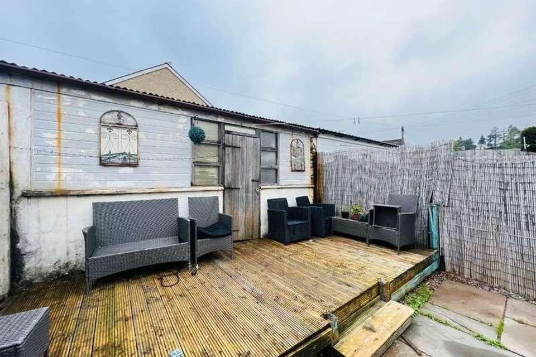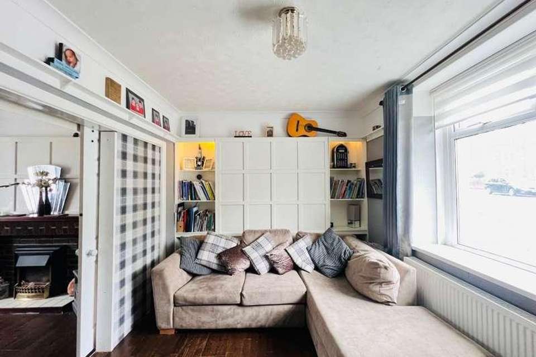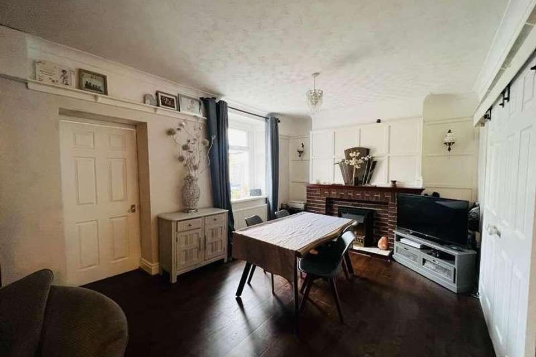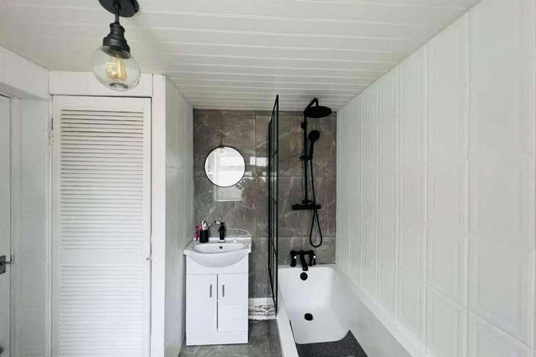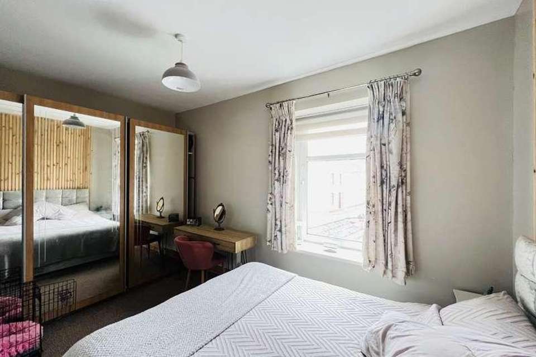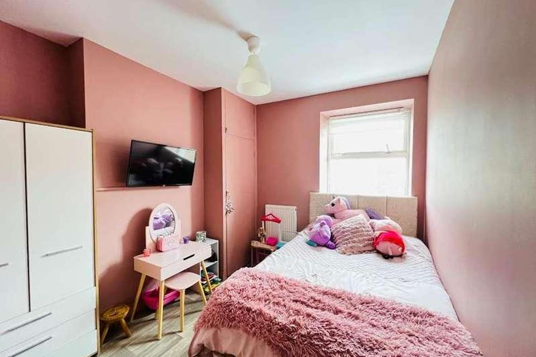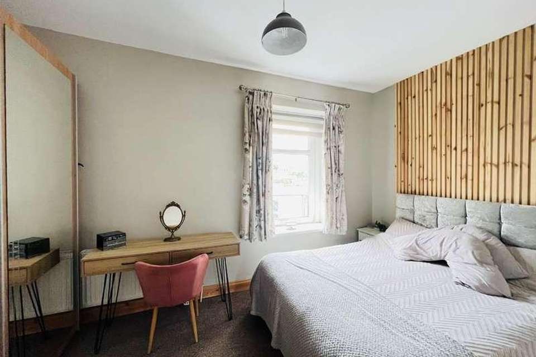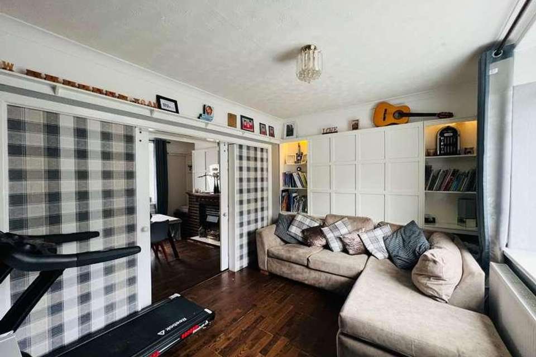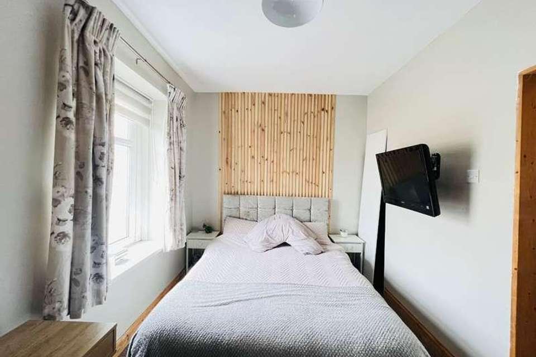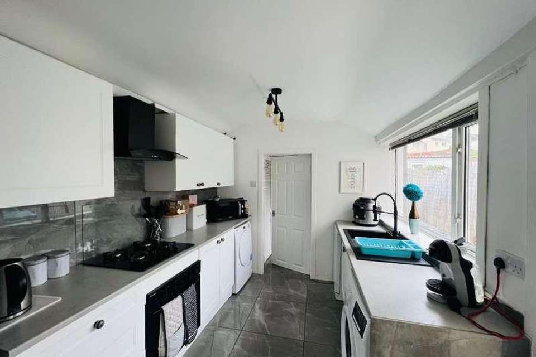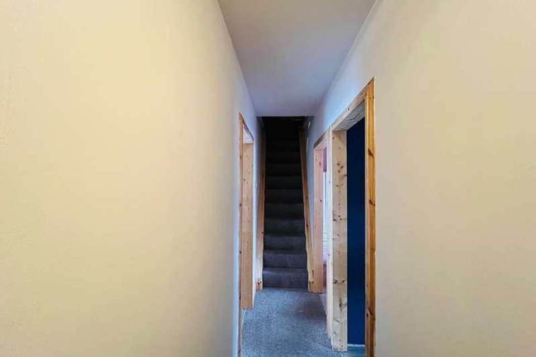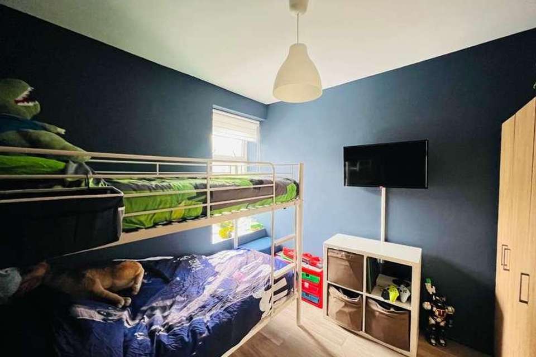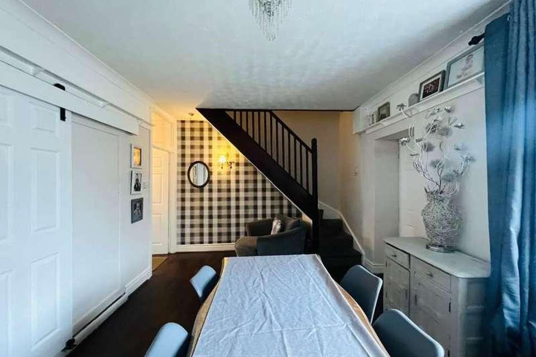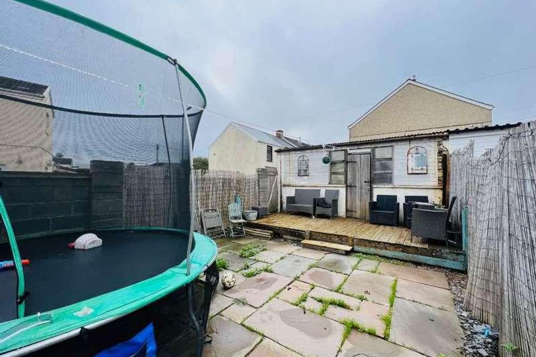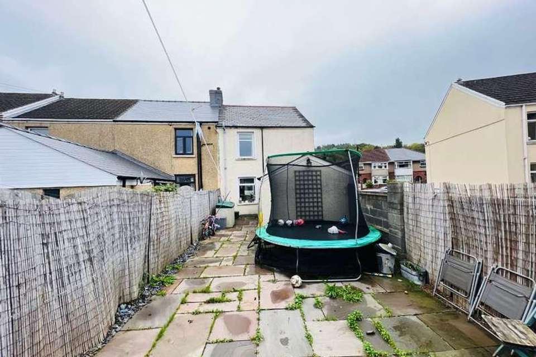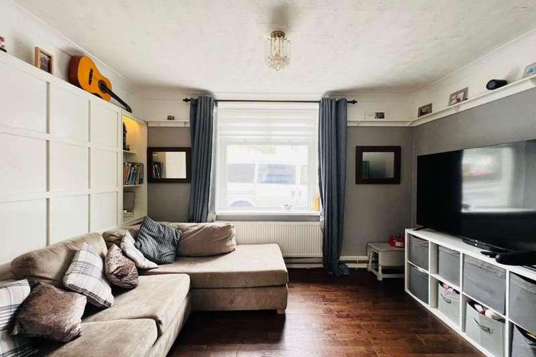3 bedroom terraced house for sale
Ebbw Vale, NP23terraced house
bedrooms
Property photos
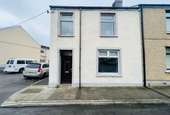
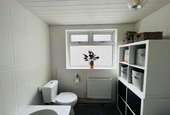
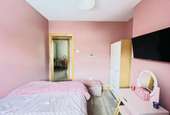
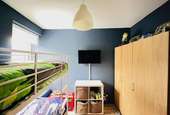
+18
Property description
Louvain Properties are pleased to offer to the market this deceptively large, end of terraced property in the sought after location of Beaufort Terrace, Ebbw Vale. Property consists of an entrance hallway, lounge, dining room, kitchen with integrated appliances and family bathroom with shower over bath. To the first floor there are three double bedrooms and a further stairs leading to the attic which has the potential for and extra bedroom.** CLOSE TO EBBW FAWR SCHOOL, COLEG GWENT, ANEURIN BEVAN HOSPITAL & LEISURE CENTRE ** EBBW VALE TOWN CENTRE IS LESS THAN FIVE MINUTES DRIVE ** CLOSE TO A465 WHICH LEADS TO A470 ** TRAIN STATION WITHIN FIVE MINUTES THATS LEADS INTO CARDIFF CITY CENTRE **Council Tax Band: B (BGCBC Council Tax)Tenure: FreeholdHall w: 1m x l: 3m (w: 3' 3" x l: 9' 10")uPVC and double glazed entrance door. Wall papered walls. Textured ceiling. Laminate flooringLounge w: 2.8m x l: 3.9m (w: 9' 2" x l: 12' 10")uPVC and double glazed window to the front aspect. Textured ceiling. Part flat plastered walls, and wall paper walls. Decorative wood panel on the chimney breast wall. Laminate as laid. Radiator.Dining Room w: 3.3m x l: 5.4m (w: 10' 10" x l: 17' 9")uPVC and double glazed window. Part wallpapered, and part decorative cladding to the walls. Brick fire surround with electric fire insert. Laminate flooring. Carpeted stairs to the first floor.Kitchen w: 2.4m x l: 3.2m (w: 7' 10" x l: 10' 6")Flat plastered ceilings. Part flat plastered and tile walls. Tile flooring. Fitted kitchen with a range of wall and base units with tiled splash-backs. Built In electric oven, gas hob with extractor fan over. Space and plumbing for the washing machine, tumble dryer and small dishwasher. Space for fridge/freezer. Composite sink. uPVC and double glazed window and door to the side aspect.Bathroom w: 2.2m x l: 2.4m (w: 7' 3" x l: 7' 10")Ground floor bathroom comprising of a bath with Thermostatic shower over. Vanity wash hand basin with storage under. W.C. Cladding to the ceiling. Tiled to the walls. uPVC and double glazed obscured window. Cupboard housing a gas Intergas boiler. Radiator.Landing w: 2.8m x l: 3.6m (w: 9' 2" x l: 11' 10")Plastered walls and ceiling. Carpet as laid. Fixed stairs leading to the loft.Bedroom 1 w: 2.5m x l: 4.1m (w: 8' 2" x l: 13' 5")uPVC and double glazed tilt and turn window. Plastered walls and ceiling. Carpet as laid. Radiator.Bedroom 2 w: 2.6m x l: 2.8m (w: 8' 6" x l: 9' 2")uPVC and double glazed window. Plastered walls and ceiling. Laminate floor. Radiator.Bedroom 3 w: 2.7m x l: 2.8m (w: 8' 10" x l: 9' 2")uPVC and double glazed window. Plastered walls and ceiling. Laminate flooring. Radiator.Rear Garden Enclosed rear garden area with a patio and decked area. There is also a large shed. A side gate leads to the rear lane.
Council tax
First listed
Over a month agoEbbw Vale, NP23
Placebuzz mortgage repayment calculator
Monthly repayment
The Est. Mortgage is for a 25 years repayment mortgage based on a 10% deposit and a 5.5% annual interest. It is only intended as a guide. Make sure you obtain accurate figures from your lender before committing to any mortgage. Your home may be repossessed if you do not keep up repayments on a mortgage.
Ebbw Vale, NP23 - Streetview
DISCLAIMER: Property descriptions and related information displayed on this page are marketing materials provided by Louvain Properties. Placebuzz does not warrant or accept any responsibility for the accuracy or completeness of the property descriptions or related information provided here and they do not constitute property particulars. Please contact Louvain Properties for full details and further information.





