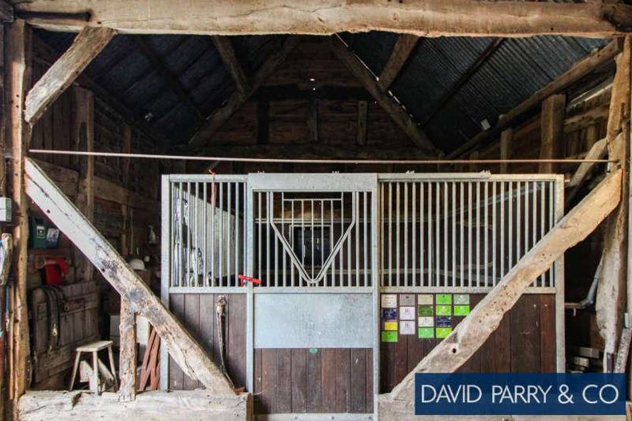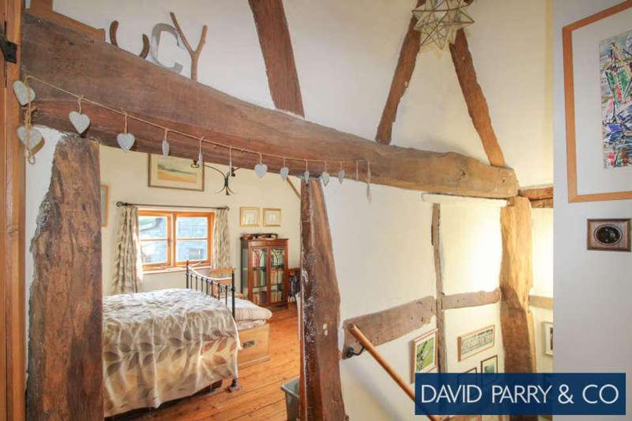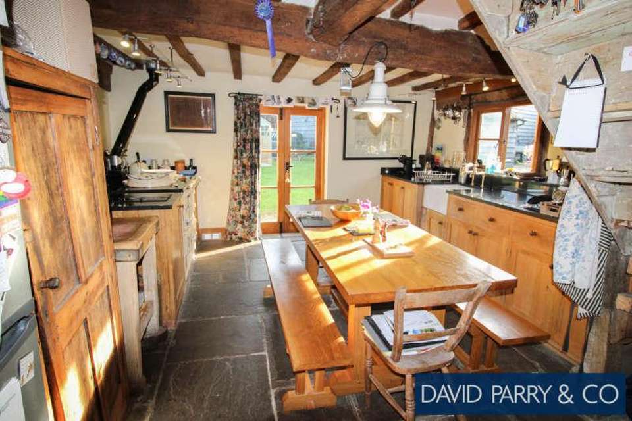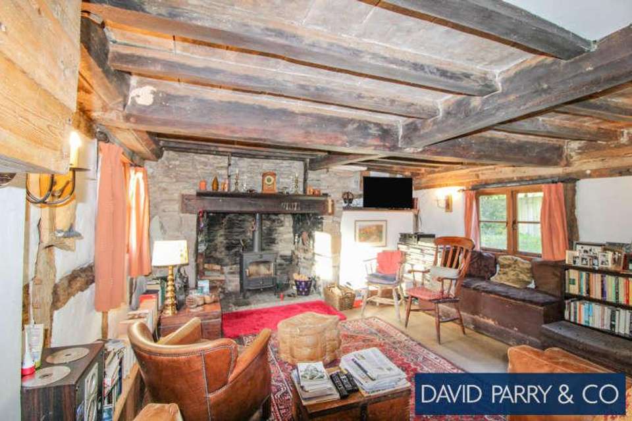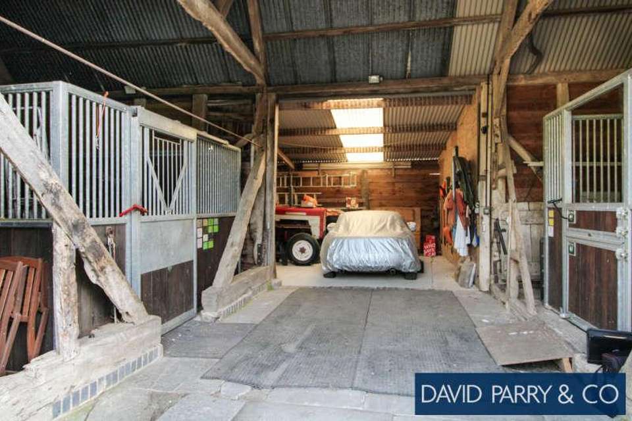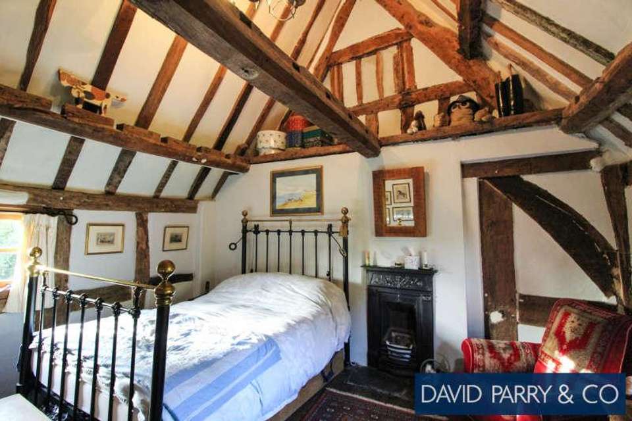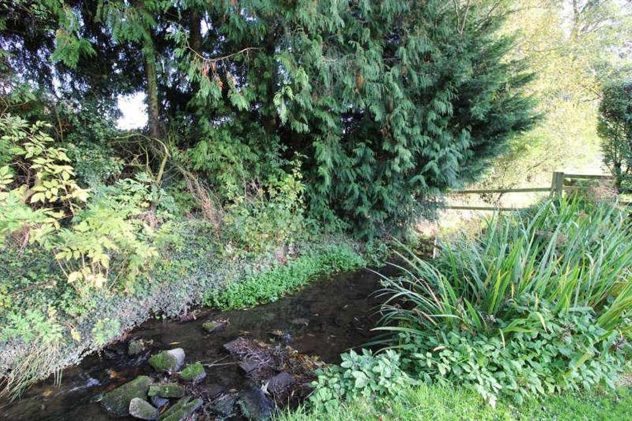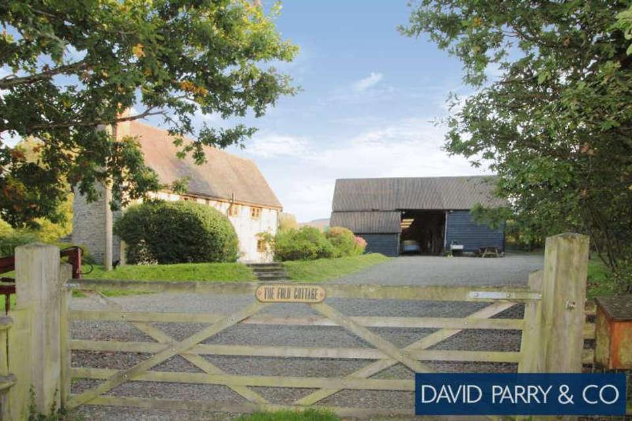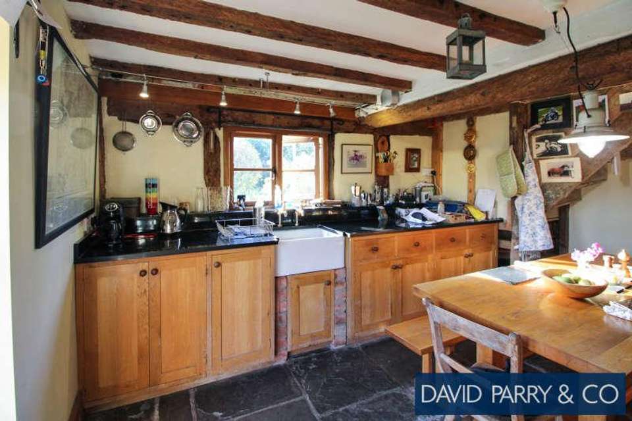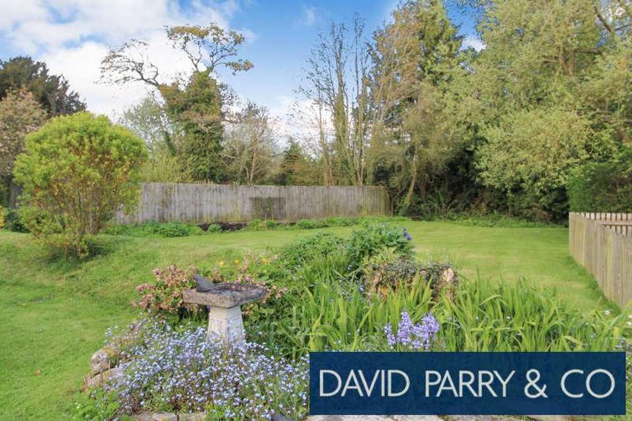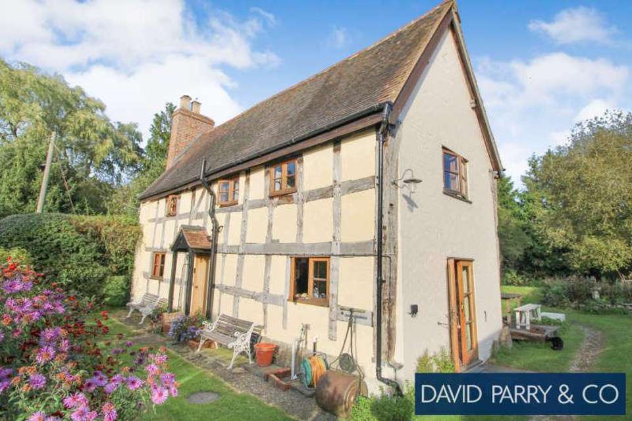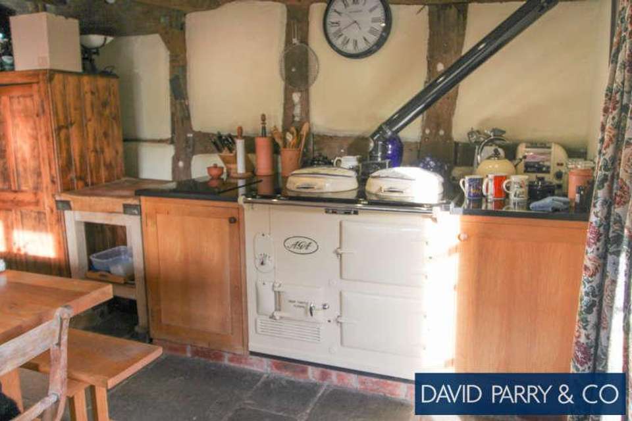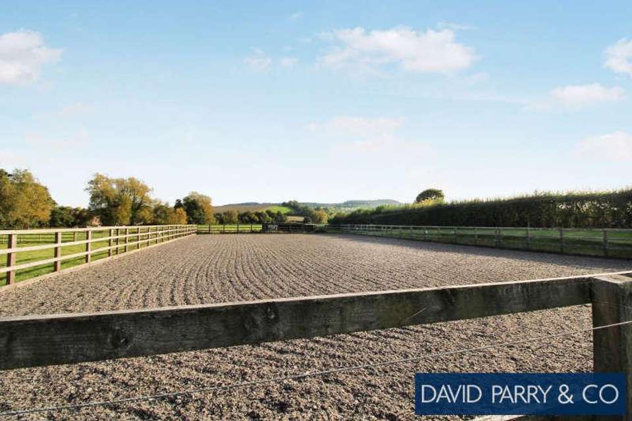2 bedroom property for sale
Leintwardine, SY7property
bedrooms
Property photos
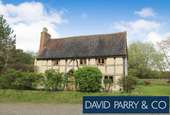
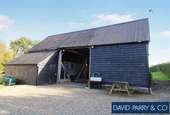
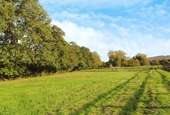

+16
Property description
PROPERTY & LOCATIONOccupying a peaceful, rural location in the hamlet of Walford surrounded by open countryside and a just a mile distance from the sought-after village of Leintwardine offering great everyday amenities in which include two highly rated village inns, a doctors surgery, shop/petrol station, butcher, fish and chip takeaway and a primary school. Further amenities can be found in the market towns of Knighton 6 miles and Presteigne 8.5 miles together with Ludlow 11 miles including supermarkets,an array of independent bars and restaurants and an great of cultural events including regular festivals therein. The nearest train station is at the village of Bucknell 2.7 miles. Good state and private schools can be found locally including Wigmore High School and Bedstone College and Lucton School - both offering private day and boarding. This Grade II listed cottage dates to circa 1700s and the accommodation, is well proportioned and superbly laid out for country living. The downstairs layout is typical for the period and provides a wealth of character features which have been lovingly restored and renovated by the present owner with living room featuring a wonderful inglenook fireplace and Clearview stove, rear mud room/store with much scope for further extension subject to the necessary consents.The kitchen incorporates a cream, oil fired Aga with side electric hob and a range of bespoke cabinets with a Belfast sink also benefits from French doors leading out into the garden and onto the outbuildings.The first floor has a landing office, bathroom and two spacious double bedrooms again both with an abundance of character and high vault ceilings. Outside there is a traditional period barn with a timber frame with potential for conversion - subject to consents which has been set up for equestrian use with two good boxes, tack and feed rooms. Further to this is an excellent menage, two recreational paddocks and a lovely garden area with a small stream to one boundary.The accommodation is arranged as follows: The property has an attractive front elevation with canopy Storm Porch and wide front oak entrance door to:Living Room Stone fireplace having heavy inglenook timber over, bread oven and seat within, inset Clearview wood burning stove, flagstone hearth, windows to two elevations, exposed floor boards, a wealth of exposed timbers to walls and ceiling. Door to:Lean-to Store/Mud Room With stable door to the rear garden, window.Kitchen/Breakfast Room With Belfast sink having brass taps, having bespoke cabinets to each side with starlight galaxy granite working surfaces, oil fired Aga, side two ring halogen hob, flagstone floor, double door to: Stairs from the living room lead up to the first floor onto Landing/Office fitted with oak desk having pedestal drawers, under slide out keyboard function, hidden power bank, Airing Cupboard with factory insulated cylinder, window overlooking the rear garden. Doors lead off to:Bedroom 1 high vaulted ceiling height reaching 4.41m Featuring a wealth of exposed ceiling timbers, windows to front and rear, exposed wood floor boards, exposed wattle and daub panel feature, feature cast ion fireplace. Bedroom 2 Ceiling height reaching 3.02mwindow to front and side enjoying views to the beautiful Teme Valley, exposed floor boards, wall and ceiling timbers.Bathroom With bath having chrome mixer tap with shower attachment, Butlers sink washbasin, low level flush wc, chrome ladder radiator, window to the front.Exposed floor boards, wall and ceiling timbers.OutsideThe property is approached through its own gate making the property very private and secure leading to a good sized arrival area and onto the ample parking for multiple vehicles including horse boxes or lorry. The gardens enjoy a level plot mostly to the rear with lawns featuring a small stream to the one boundary with mature shrubs and trees. Greenhouse and well fenced vegetable plot.The OutbuildingsFeature a period timber frame Barn with the main structure having three bays off the middle section are two a freestanding internal Monarch loose boxes measuring 14 x 14 and 14 x 12 with rubber matting, auto drinkers, hardwood sliding door and henge doors, step ramps, swivel mangers. Opening to a Tractor Bay and Lock up Tack Room plus a Feed Room. Washdown area with H&C water supply.Lean-to Quad bike/implement shelter.To the rear of the building there are two recreational Turn out paddocks with post and rail and natural hedge boundaries and a Field Shelter ideal for small livestock and implements. The Manege measuring 40m x 20m with sand, fibre surface, sprinkler watering system, Pilkington tall arena mirrors enclosed by post and rail fencing. IN ALL APPROX. 1.66 ACRES (about 0.67 Hectares). ServicesMains electricity and water. Private drainage. Oil fired Aga.TenureWe are informed that the property is freehold.Local AuthorityHerefordshire Council Telephone: 01432 260000Council TaxBand C. FixturesThe agent has not tested any apparatus equipment, fixtures, fittings or services and so cannot verify that they are in working order, or fit for their purpose. The buyer is advised to obtain verification from their solicitor or surveyor. Agents NotesWhilst we endeavor to make our sales particulars accurate and reliable, if there is any point which is of particular importance to you, then please contact our office and we will be pleased to check the information. Do so particularly if contemplating travelling some distance to view the property.Viewing Arrangements, Negotiations & Any Further Information Strictly through DAVID PARRY & COMPANY 8 High Street Presteigne Powys LD8 2BATel: 01544 267007 Email: enquiries@davidparry.co.uk
Interested in this property?
Council tax
First listed
Over a month agoLeintwardine, SY7
Marketed by
David Parry & Co 3 West Street,Knighton,Powys,LD7 1ENCall agent on 01547 529555
Placebuzz mortgage repayment calculator
Monthly repayment
The Est. Mortgage is for a 25 years repayment mortgage based on a 10% deposit and a 5.5% annual interest. It is only intended as a guide. Make sure you obtain accurate figures from your lender before committing to any mortgage. Your home may be repossessed if you do not keep up repayments on a mortgage.
Leintwardine, SY7 - Streetview
DISCLAIMER: Property descriptions and related information displayed on this page are marketing materials provided by David Parry & Co. Placebuzz does not warrant or accept any responsibility for the accuracy or completeness of the property descriptions or related information provided here and they do not constitute property particulars. Please contact David Parry & Co for full details and further information.




