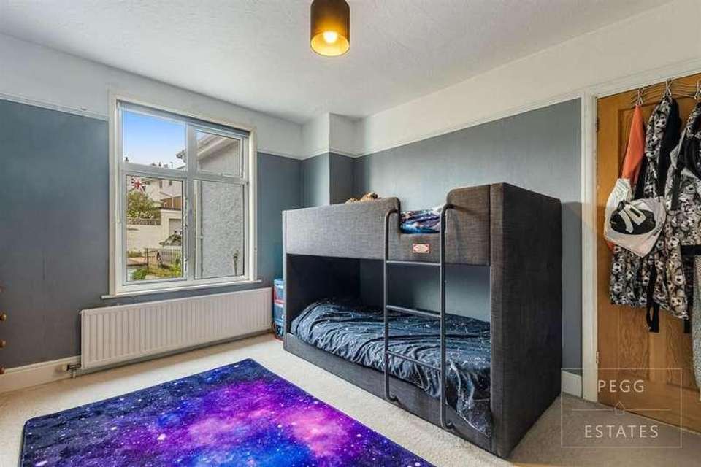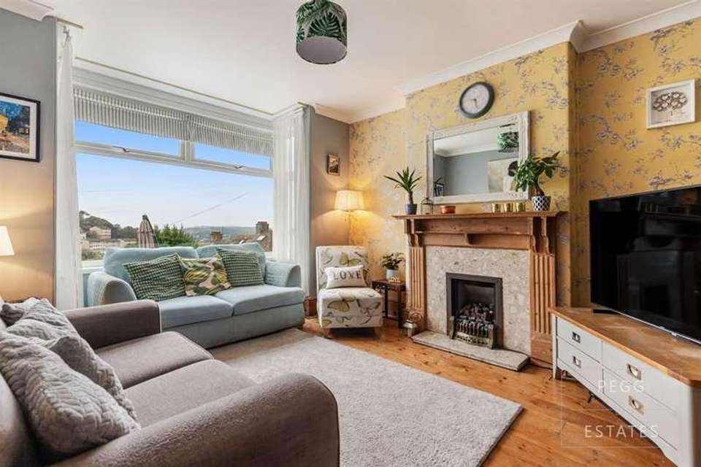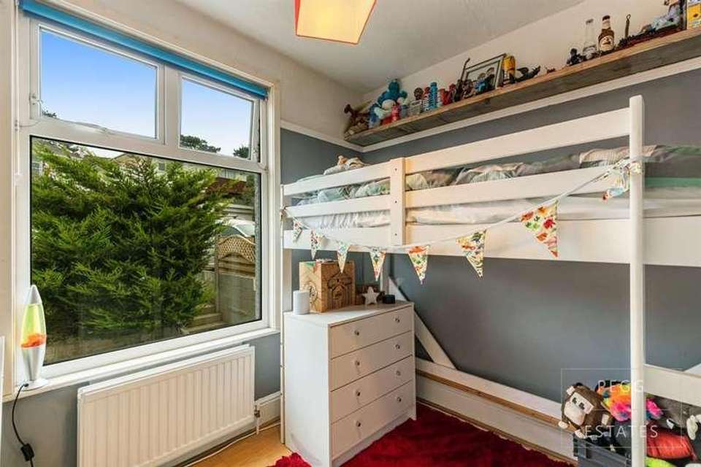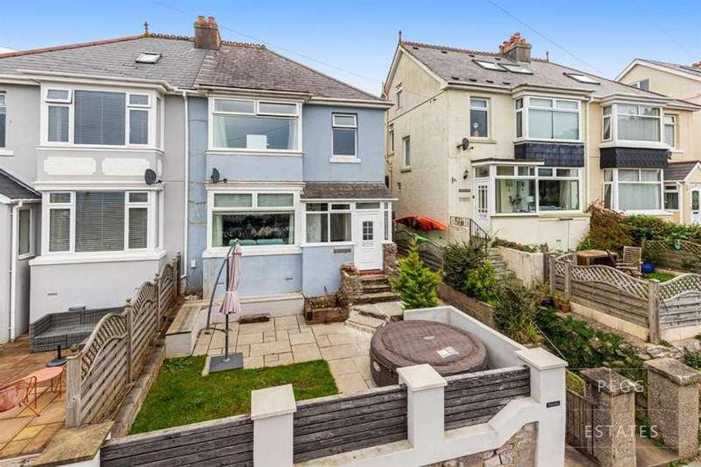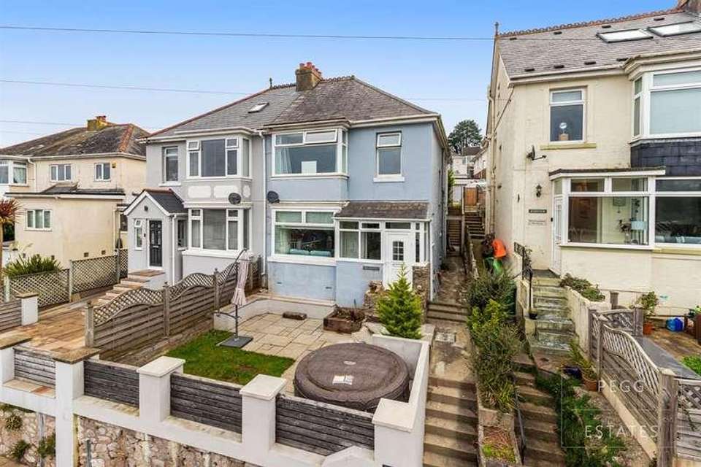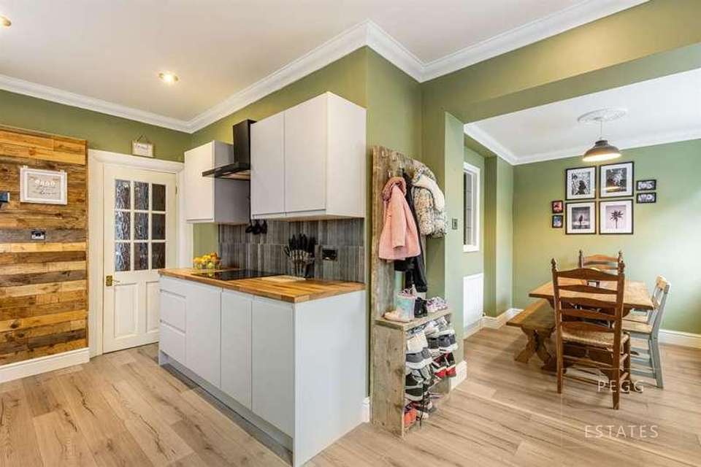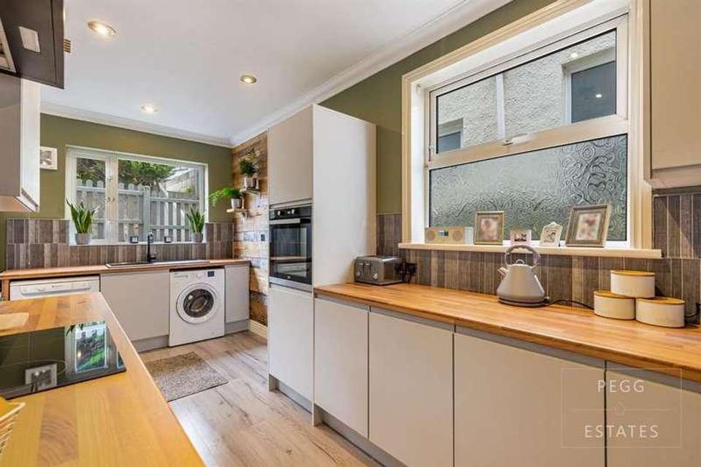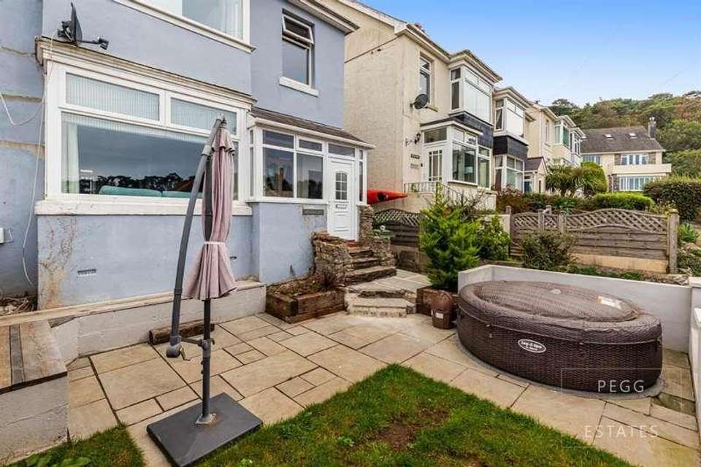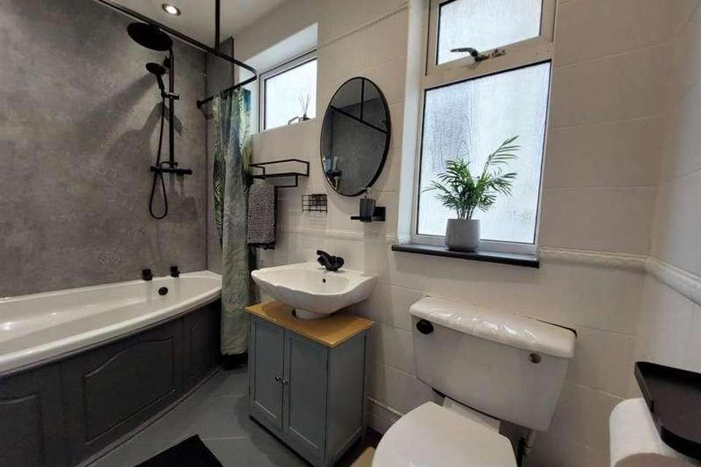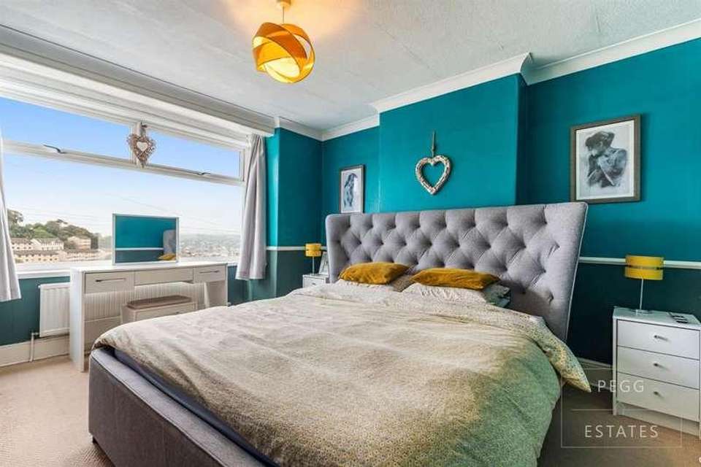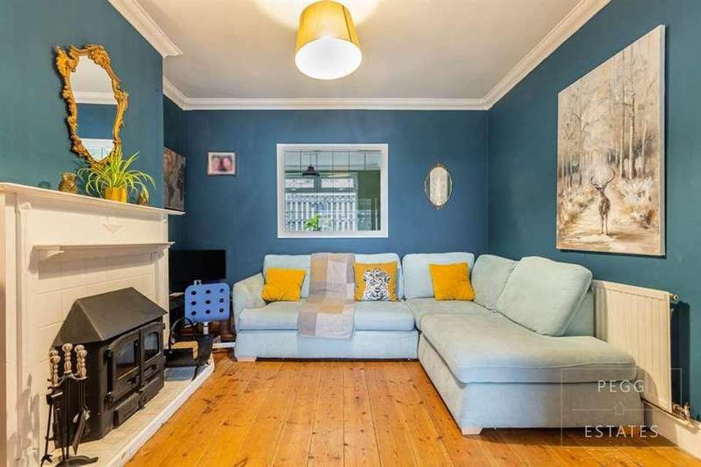4 bedroom semi-detached house for sale
Torquay, TQ1semi-detached house
bedrooms
Property photos
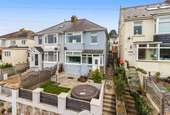
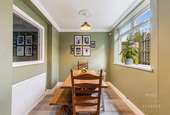
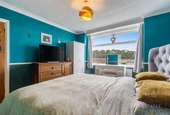
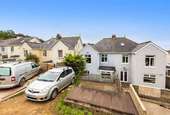
+13
Property description
Pegg Estates is pleased to present to the market this beautiful four bedroom home, bursting with character, betwixed between Babbacombe and Warberry Copps.This property welcomes you with a warm and homely feeling - perfectly set up for family living.On the approach the property offers a sunny and private, patio.Internally the property consists of a lovely Lounge with huge windows, flooding the room with natural light, A cosy snug, WC and large, recently fitted, stylish kitchen/diner.The first floor has a split landing and offers three double bedrooms and one well portioned single plus a family bathroom.Externally, to the rear, you will find a sunny decked area with access to the allocated parking.Council Tax Band: CTenure: FreeholdAccess On arrival you are greeted by a generously sized front garden.Front Garden Mostly paved and laid to lawn, up a couple of steps to the uPVC double glazed obscure glass panelled door into a porch.Porch Tiled floor and there is a double glazed window to the front and a double glazed window to the side. The main entrance to the property is a wooden door with glass panels into the Entrance hall Doors into the kitchen diner, snug, lounge, original floor boards, radiator, stairs to the first floor and a double glazed window to the side. Understairs storage and a wc.Lounge w: 12' x l: 11' 11" (w: 3.66m x l: 3.63m)Original floor boards, large double glazed bay window looking over Torquay, gas fire (currently disconnected) with a decorative mantle piece, TV point, wooden and glass panelled doors leading into the snug.Snug w: 11' 6" x l: 12' 11" (w: 3.51m x l: 3.94m)Original floor boards, functional log burner, decorative mantle piece, glass panelled window leading through to the dining room letting in lots of light. Radiator, second door leading back into the entrance hall.WC w: 3' 5" x l: 3' 7" (w: 1.04m x l: 1.09m)Lino flooring, wood panelled walls, wash hand basin with mixer tap, wc, obscure double glazed window to the side and radiator. Kitchen/diner w: 19' 1" x l: 15' 11" (w: 5.82m x l: 4.85m)Laminate flooring, roll top wood effect work surfaces, matching wall and base units, part tiled walls, part wood panelled, plumbing for washing machine and dishwasher, integrated cooker, hob and hood and extractor fan. There is a double glazed window with obscure glass to the side and two large double glazed windows to the rear, radiator and space for fridge freezer. Wooden and glass panelled door which leads into a lean to. From the lean to there is a access to the rear garden and the parking, also access to the front of the property.Landing Double glazed obscure glass window overlooking the side of the property. The landing is carpeted and has doors to bedrooms one, two, three, four and the family bathroom. Radiator and an airing cupboard.Bedroom 1 w: 11' 10" x l: 11' 8" (w: 3.61m x l: 3.56m)Carpet flooring, massive double glazed bay window overlooking Torquay and radiator.Bedroom 3 w: 7' 6" x l: 9' 11" (w: 2.29m x l: 3.02m)Laminate flooring, radiator, double glazed window to the rear and a storage cupboard which houses the boiler.Bedroom 4 w: 7' 4" x l: 7' 1" (w: 2.24m x l: 2.16m)Double glazed window to the front, radiator, carpet flooring.Bedroom 2 w: 10' 11" x l: 12' (w: 3.33m x l: 3.66m)Carpet flooring, double glazed window to the rear and radiator.Bathroom w: 8' 10" x l: 5' 1" (w: 2.69m x l: 1.55m)Lino flooring, radiator, wc, tiled walls, two double glazed windows to the rear, corner bath with overhead shower, hand wash basin and mixer tap and loft access.Rear Garden There is a patio area, up the stairs you are welcomed by a generously sized area and built in workshop and behind this area you will find your allocated parking space which you gain access via an access lane.
Interested in this property?
Council tax
First listed
Over a month agoTorquay, TQ1
Marketed by
Pegg Estates PO Box 468,Paignton,Devon,TQ3 1NUCall agent on 01803 308000
Placebuzz mortgage repayment calculator
Monthly repayment
The Est. Mortgage is for a 25 years repayment mortgage based on a 10% deposit and a 5.5% annual interest. It is only intended as a guide. Make sure you obtain accurate figures from your lender before committing to any mortgage. Your home may be repossessed if you do not keep up repayments on a mortgage.
Torquay, TQ1 - Streetview
DISCLAIMER: Property descriptions and related information displayed on this page are marketing materials provided by Pegg Estates. Placebuzz does not warrant or accept any responsibility for the accuracy or completeness of the property descriptions or related information provided here and they do not constitute property particulars. Please contact Pegg Estates for full details and further information.





