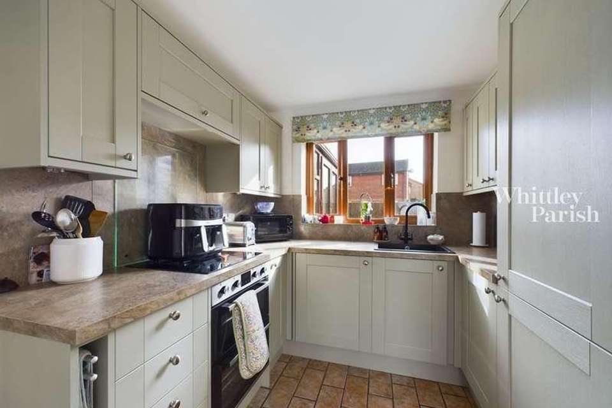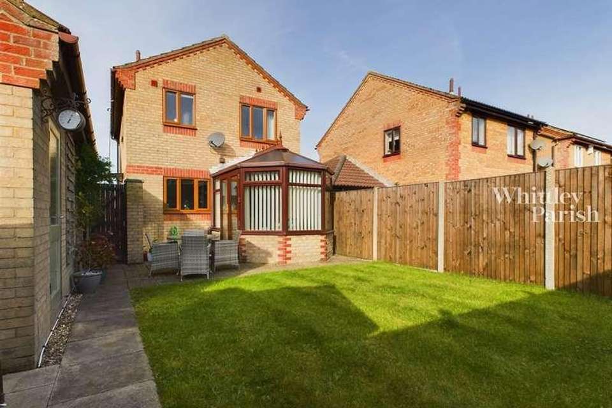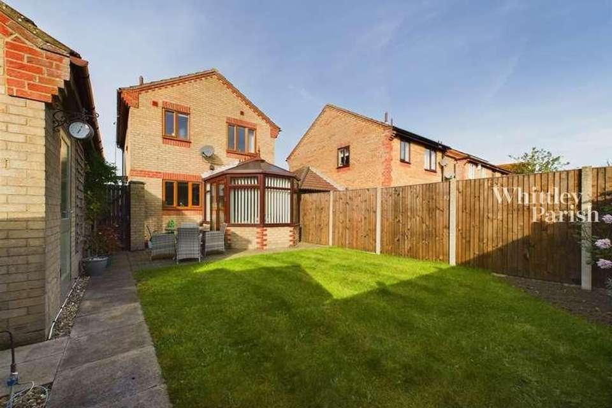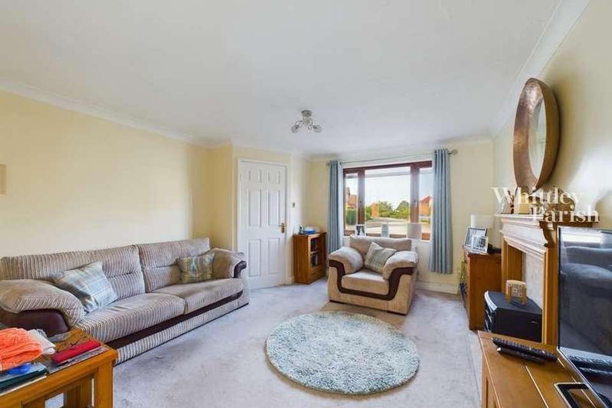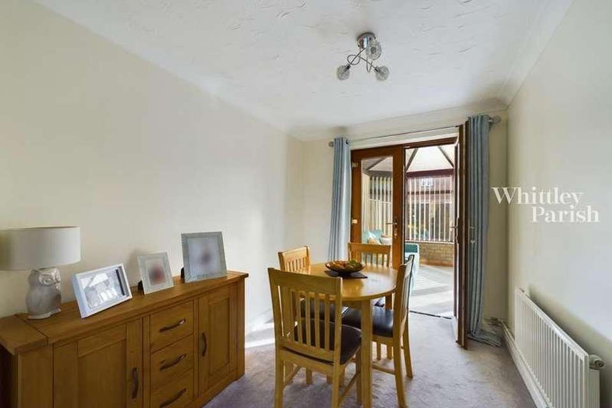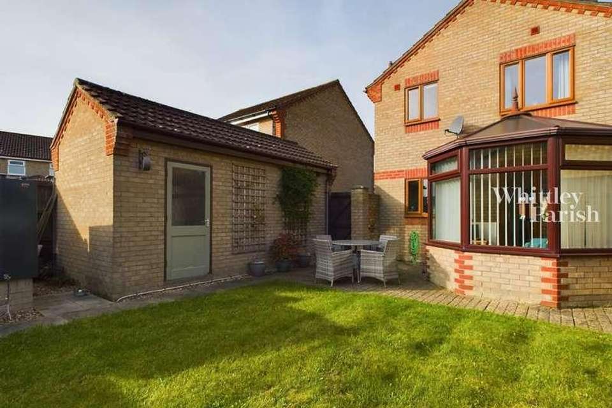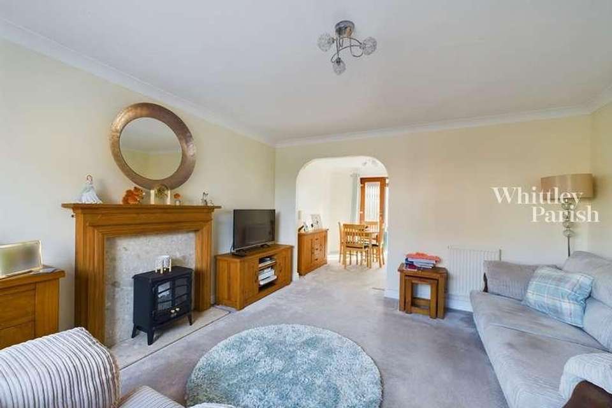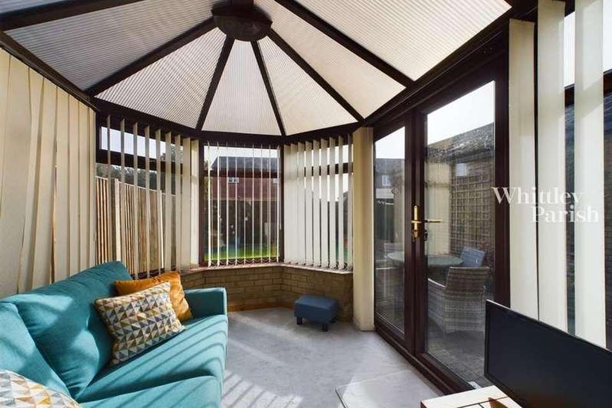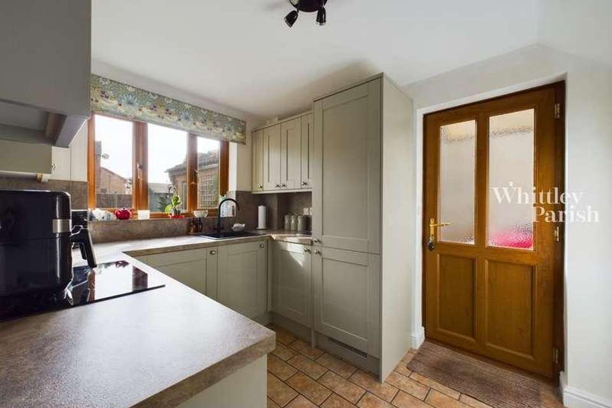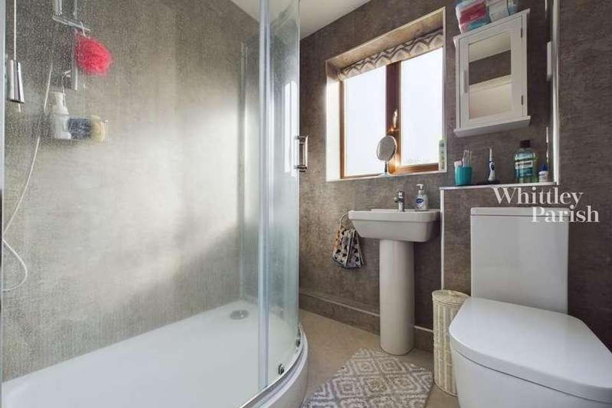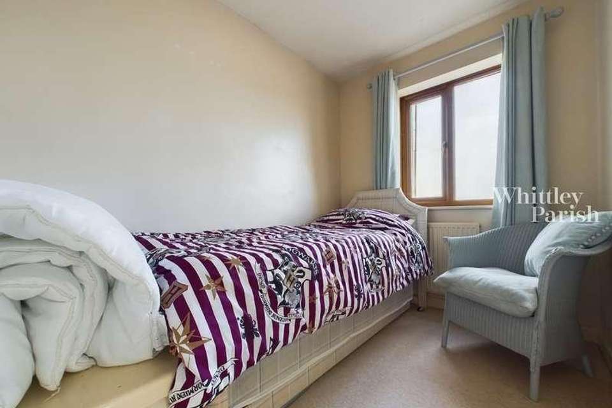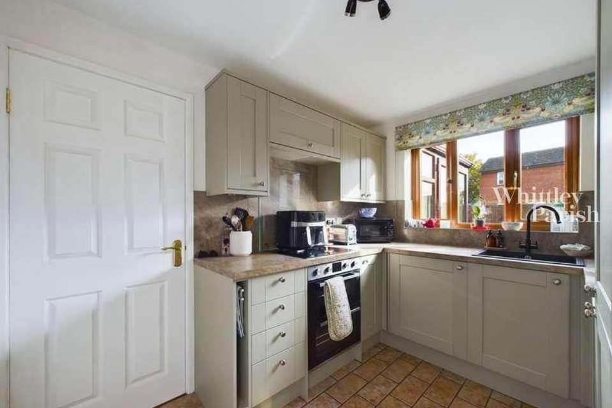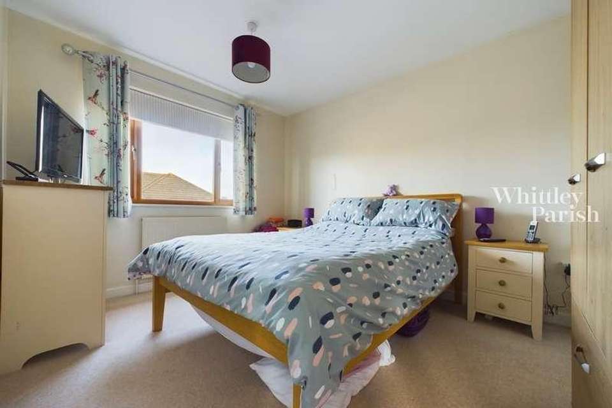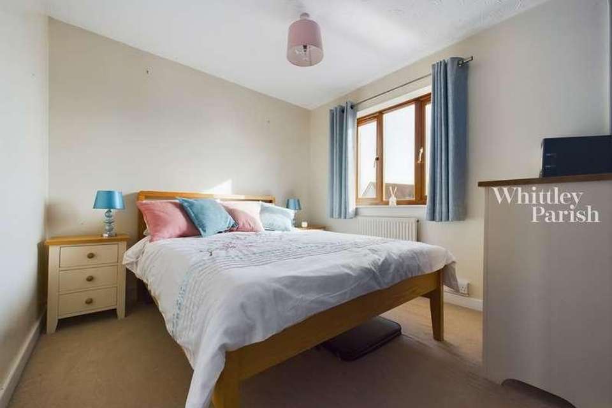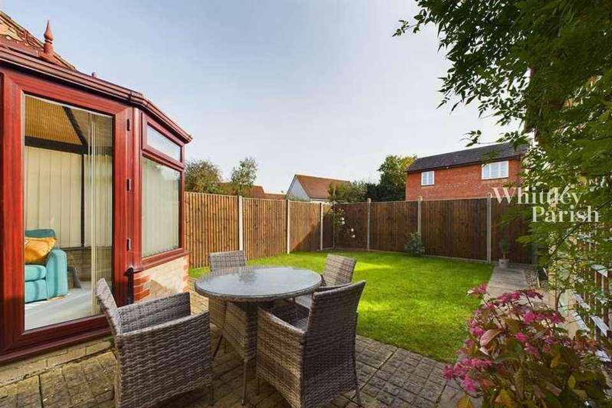3 bedroom detached house for sale
Long Stratton, NR15detached house
bedrooms
Property photos
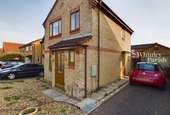
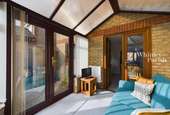
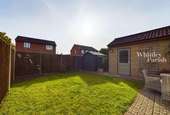

+15
Property description
Occupying a pleasing position on the fringe of the village and close to open countryside this three bedroom property is found upon St Nicholas Close which over the years has proved to be a popular and desirable location being within walking distance from the many amenities and facilities the village of Long Stratton has to offer. Located within the beautiful south Norfolk countryside Long Stratton is situated midway between Diss and Norwich lying along the A140, Norwich being approximately twelve miles to the north and Diss being some thirteen miles to the south and further having the benefit of a mainline railway station with services to London Liverpool Street and Norwich. The property has been upgraded and enhanced by the present owner and is presented in a most immaculate condition with redecoration and new carpets to the ground floor. The accommodation is well proportioned and comprises of kitchen, lounge, dining room, conservatory, downstairs cloakroom and to the first floor three bedrooms, with ensuite shower to the main bedroom and a family shower room. To the front the gardens have been designed to be maintenance free, there is a large tarmacadam driveway giving access to a single garage with up and over door and power and light. Access to the rear is via a wooden gate leading to an enclosed area mainly laid to lawn with patio abutting the conservatory. Timber garden shed and oil tank are located to the rear of the garage. ENTRANCE HALL Stairs to first floor. doors to lounge and cloakroom. CLOAKROOM Low level WC and wash basin, ceramic tiled floor. LOUNGE A light and bright room with window to front aspect, fireplace with timber surround, marble inset hearth and decorative electric stove, archway opening through to: DINING ROOM A lovely space for entertaining, double doors opening to conservatory and further door to kitchen. CONSERVATORY Of upvc double glazed construction upon a brick base and with double doors opening onto the rear gardens. Fitted blinds and TV Point. KITCHEN Replacement kitchen comprising of shaker style wall and base units with marble effect worksurfaces over and matching splashbacks, integral fridge/freezer, built-in double oven, ceramic hob, inset sink with mixer tap, built in washing machine/dryer, door to understairs cupboard and further door leading to the rear garden. FIRST FLOOR LANDING With window to side, access to loft space and built-in airing cupboard. BEDROOM ONE Found to the front of the property and with en-suite facilities comprising of shower cubicle and hand wash basin. BEDROOM TWO Another good sized double bedroom found to the rear of the property. BEDROOM THREE Excellent single room/nursery. SHOWER ROOM Replacement suite comprising quadrant shower cubicle, pedestal hand wash basin and WC.
Interested in this property?
Council tax
First listed
Over a month agoLong Stratton, NR15
Marketed by
Whittley Parish Beatrix Potter Cottage The Street,Long Stratton Norwich,Norfolk,NR15 2XJCall agent on 01508 531331
Placebuzz mortgage repayment calculator
Monthly repayment
The Est. Mortgage is for a 25 years repayment mortgage based on a 10% deposit and a 5.5% annual interest. It is only intended as a guide. Make sure you obtain accurate figures from your lender before committing to any mortgage. Your home may be repossessed if you do not keep up repayments on a mortgage.
Long Stratton, NR15 - Streetview
DISCLAIMER: Property descriptions and related information displayed on this page are marketing materials provided by Whittley Parish. Placebuzz does not warrant or accept any responsibility for the accuracy or completeness of the property descriptions or related information provided here and they do not constitute property particulars. Please contact Whittley Parish for full details and further information.




