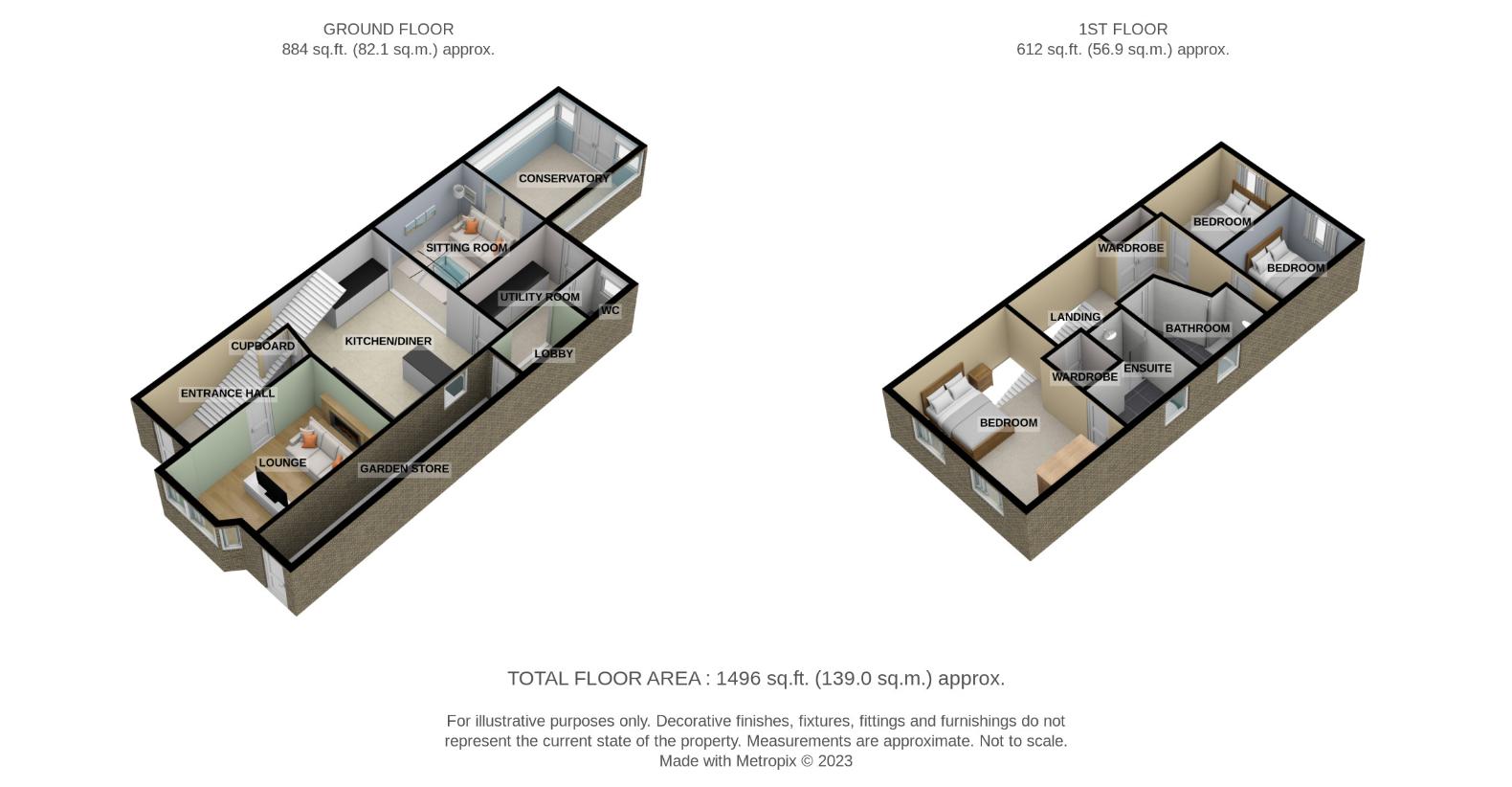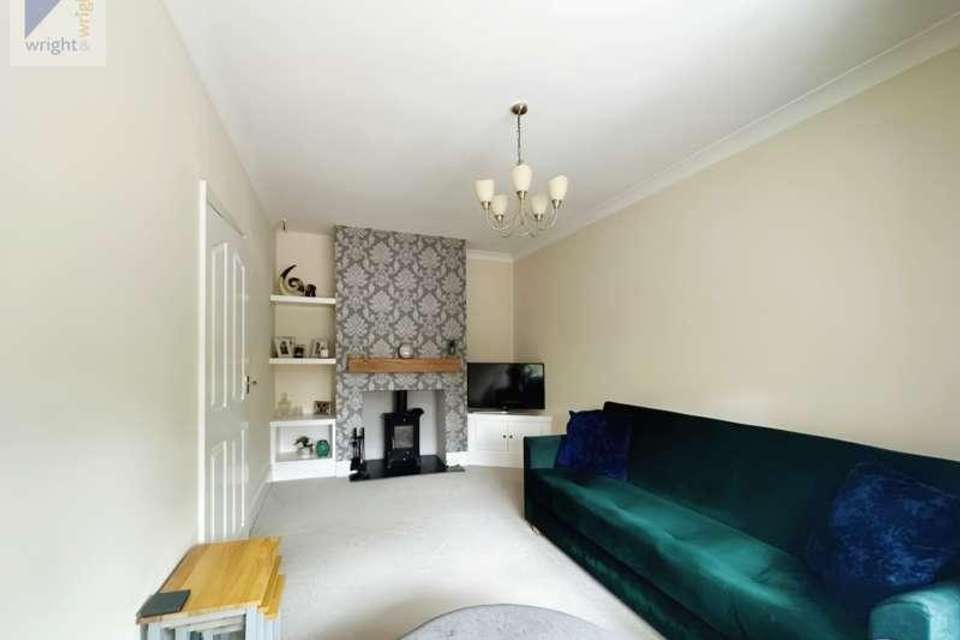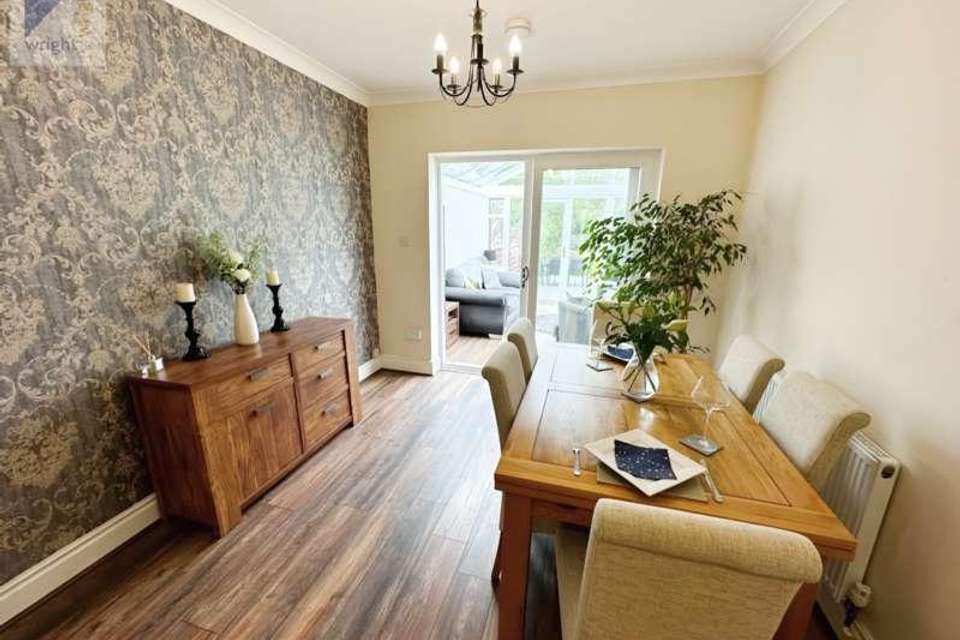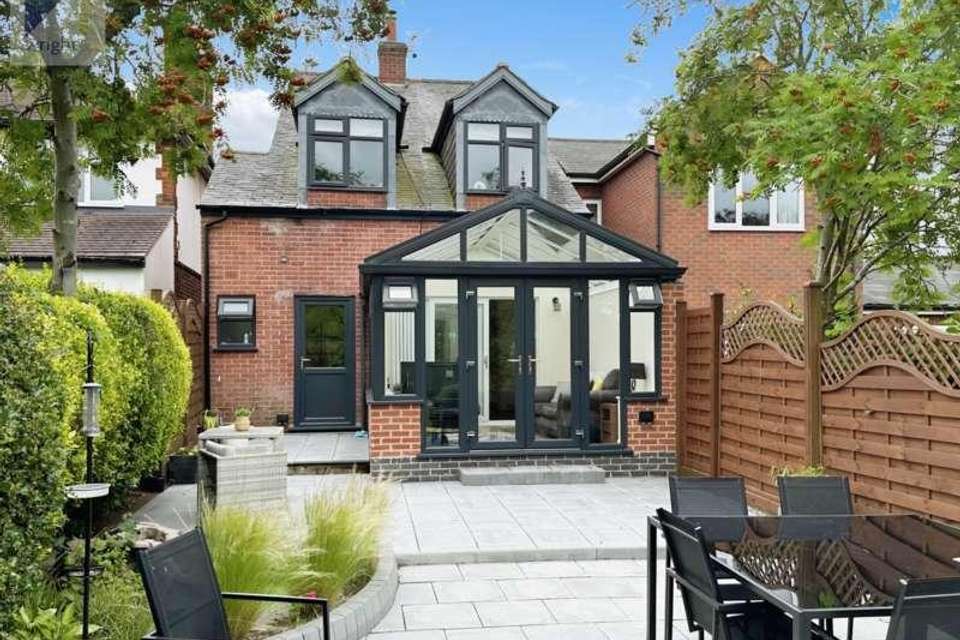3 bedroom detached house for sale
Burbage, LE10detached house
bedrooms

Property photos




+12
Property description
Wright and Wright are pleased to offer this delightful modernised three bedroomed detached property in walking distance to the village centre and perfectly positioned for local amenities and schools. The property boasts superb presentation and refitted interior. uPVC double glazing, gas central heating. Entrance hall, lounge, spacious refitted kitchen, dinning room, utility, cloakroom and spacious conservatory. Three bedrooms, en-suite and family bathroom. Ample off road parking and enclosed private garden. Viewing highly recommended. Property additional infoEntrance hall :having ceiling light point, coving, radiator, wood affect flooring, storage cupboard, staircase Cloakroom : 1.54m x 0.83m (5' 1" x 2' 9")having uPVC window to the rear aspect, ceiling light point, low level flush wc and hand basin Lounge : 4.36m x 2.89m (14' 4" x 9' 6")having uPVC double glazed window to the front aspect, ceiling light point, coving and telephone point Dining Room : 3.30m x 3.09m (10' 10" x 10' 2")having ceiling light point, coving, radiator and wood affect flooring Conservatory : 3.88m x 3.06m (12' 9" x 10' )having wall lights, radiator and wood affect flooing Kitchen : 3.57m x 4.88m (11' 9" x 16' )having uPVC double glazed window to the side aspect, radiator, spot lighting and ceiling light point, wood affect flooring and range of matching wall and base units with worksurfaces over, 1 1/4 drainer sink with mixer taps, boiler , integrated fridge freezer & dishwasher, microwave and range cooker with extractor hood Utility : 3.44m x 1.44m (11' 3" x 4' 9")having wood affect flooring, base units with work surafces over, plumbing for automatic washing machine Landing :having ceiling light point, loft access and radiator Bedroom one : 3.66m x 4.86m (12' x 15' 11")having uPVC double glazed window to the front aspect, ceiling light point, coving, radiator and double fitted wardrobe Ensuite : 1.30m x 2.74m (4' 3" x 9' )having spot lighting , uPVC double glazed window to the side aspect, low level flush WC and shower cubicleBedroom Two : 3.35m x 2.41m (11' x 7' 11")havIng uPVC double glazed window to the rear aspect, ceiling light point, coving, radiator Bedroom Three : 3.35m x 2.30m (11' x 7' 7")having uPVC double glazed window to the rear aspect, ceiling light point, coving, radiator Bathroom : 2.50m x 2.77m (8' 2" x 9' 1")having uPVC double glazed opaque window to the side aspect, heated towel rail, low level flush wc, basin, bath and walk in shower Outside:Ample off road parking to front with access to rear via side passageway. Enclosed rear garden with flagstone paved three tier patio, pond, lawn and shed. External water supply and electric via two double sockets.
Council tax
First listed
Over a month agoBurbage, LE10
Placebuzz mortgage repayment calculator
Monthly repayment
The Est. Mortgage is for a 25 years repayment mortgage based on a 10% deposit and a 5.5% annual interest. It is only intended as a guide. Make sure you obtain accurate figures from your lender before committing to any mortgage. Your home may be repossessed if you do not keep up repayments on a mortgage.
Burbage, LE10 - Streetview
DISCLAIMER: Property descriptions and related information displayed on this page are marketing materials provided by Wright & Wright. Placebuzz does not warrant or accept any responsibility for the accuracy or completeness of the property descriptions or related information provided here and they do not constitute property particulars. Please contact Wright & Wright for full details and further information.
















