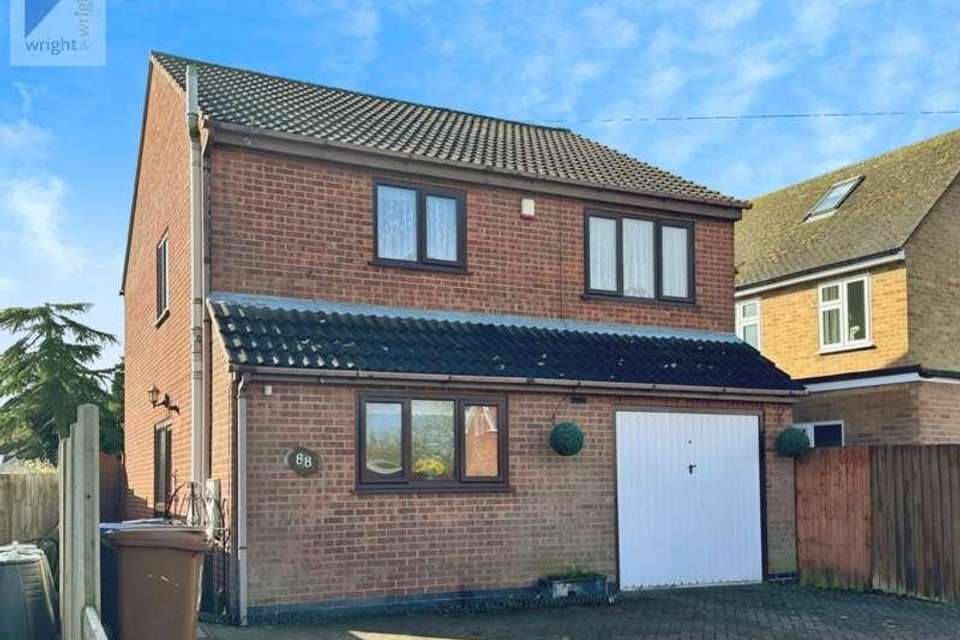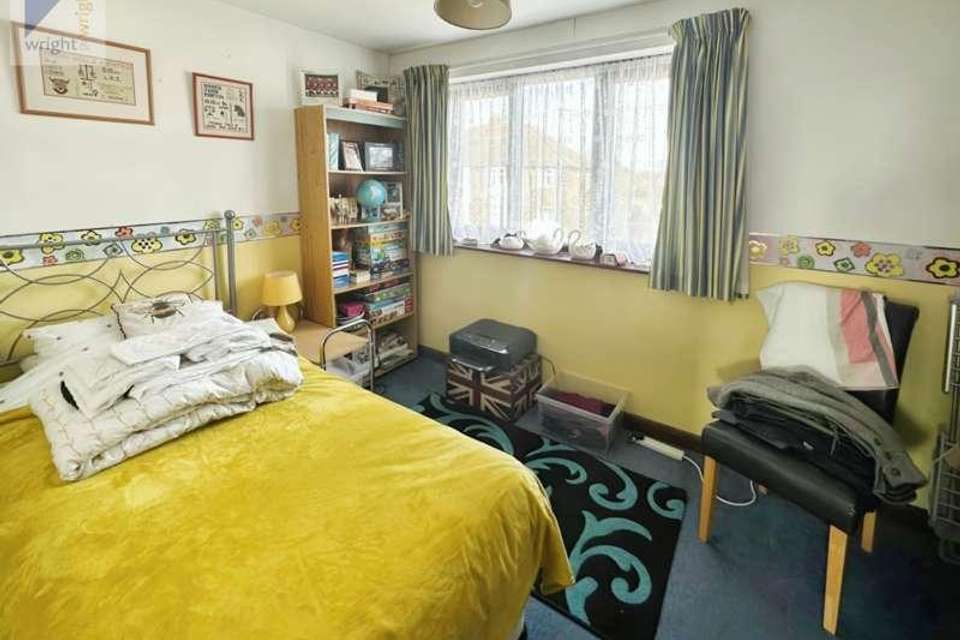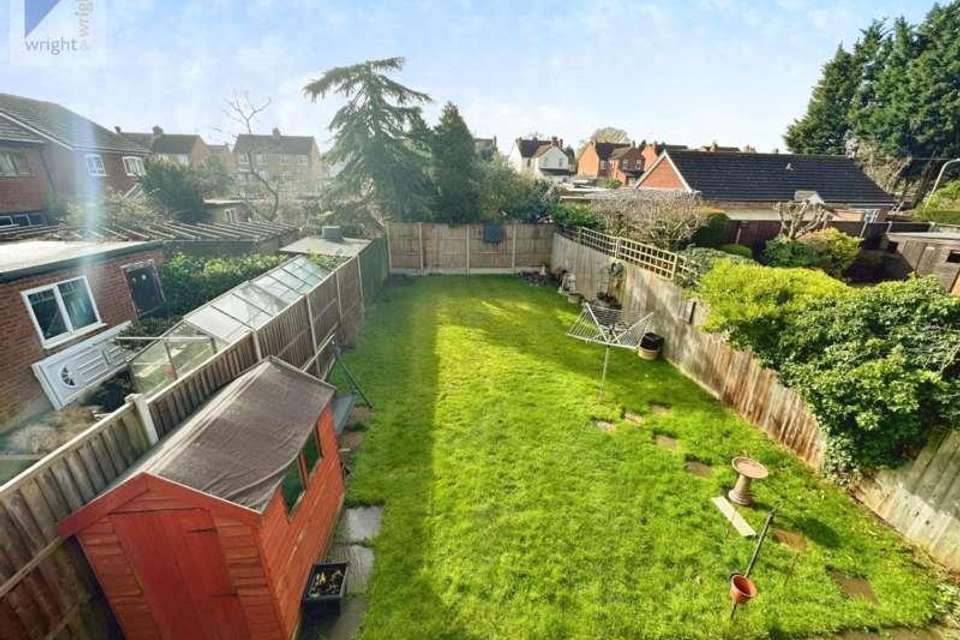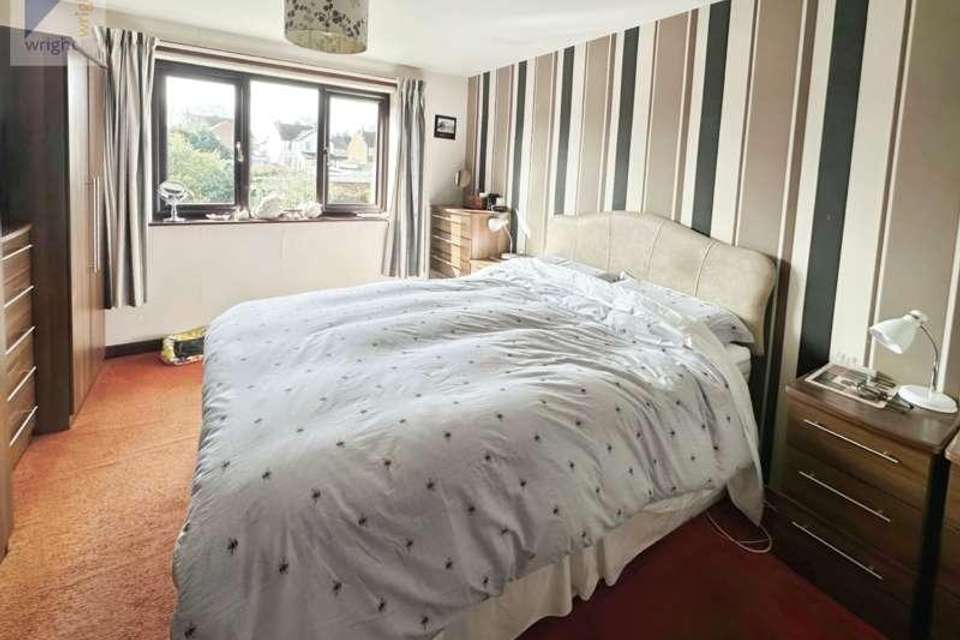3 bedroom detached house for sale
Leicestershire, LE9detached house
bedrooms
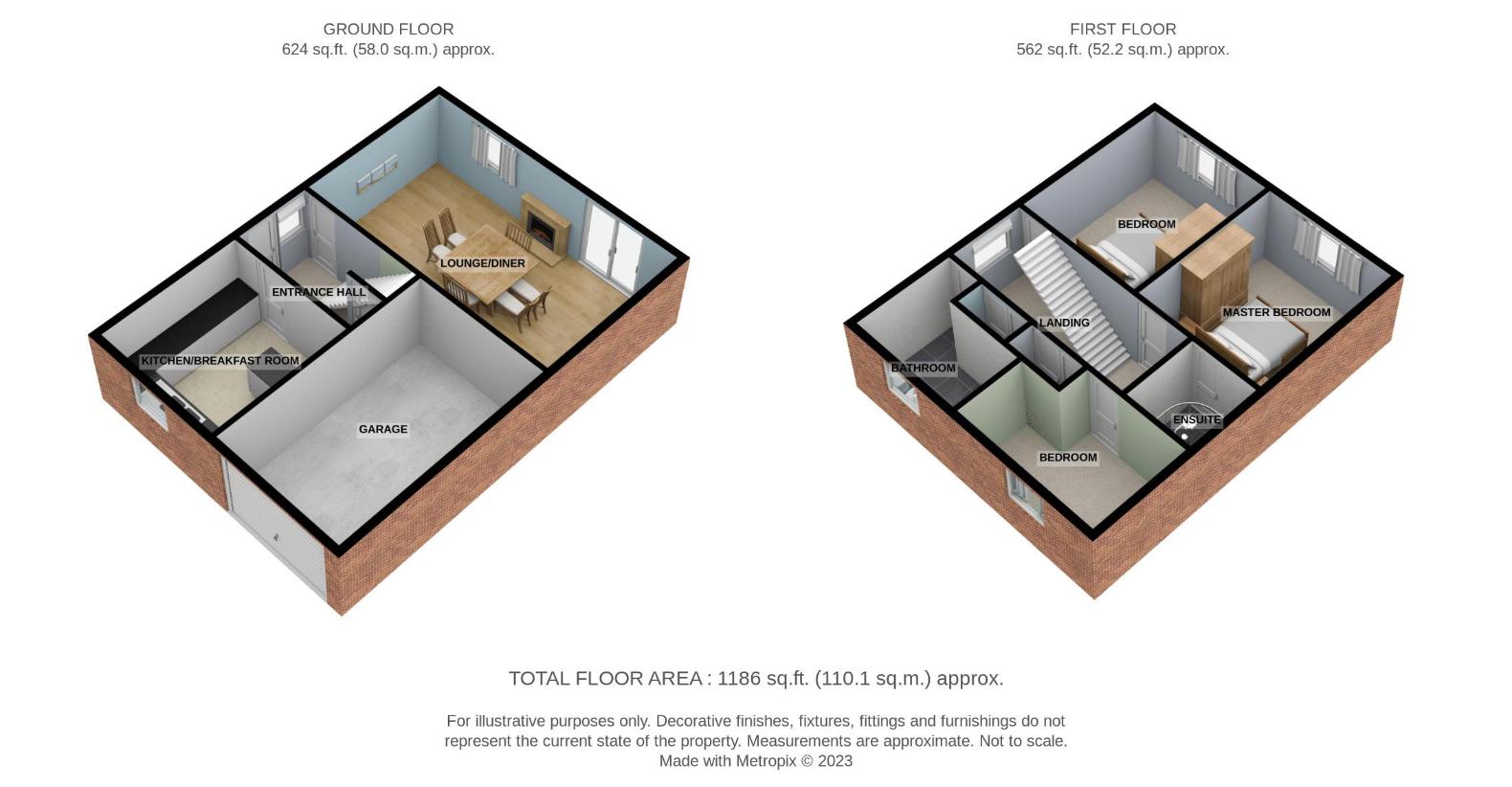
Property photos

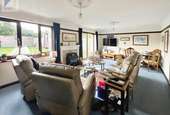
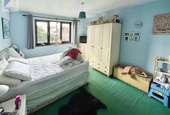
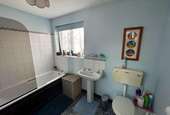
+4
Property description
Great opportunity to acquire this spacious individually designed three bedroom detached property. Viewing is a must to fully appreciate the size and potnential of this property and it benefits from uPVC double glazing and gas central heating. Entrance hall, full width lounge/diner, breakfast kitchen. Three double bedrooms, master with en-suite, family bathroom. Garden to rear, off road parking and single garage to front. No chain.Property additional infoEntrance Hall:having uPVC double glazed window to side aspect and part glazed door, ceiling light point, dado rail, single panelled radiator, staircase to first floor with storage cupboard under. Doors off.Lounge/Diner: 21' 6'' x 12' 5'' (6.56m x 3.78m)having uPVC double glazed window to rear aspect, patio doors, two ceiling light points, coving and picture rails, single panelled radiator, wooden fireplace with tiled hearth and gas fire.Kitchen/Breakfast Room: 12' 2'' x 11' 3'' (3.71m x 3.42m)having uPVC double glazed window to front aspect, ceiling light point, single panelled radiator, wall mounted boiler, range of matching wall and base units with work surfaces over, plumbing for automatic washing machine, gas cooker point, 1 1/4 bowl drainer sink unit with mixer taps.First Floor Landing:having uPVC double glazed window to side aspect, ceiling light point, loft access, central heating thermostat, single panelled radiator, two storage cupboards.Bedroom One: 12' 7'' x 10' 8'' (3.83m x 3.24m)having uPVC double glazed window to rear aspect, ceiling light point, single panelled radiator.En-Suite:having ceiling light point, single panelled radiator, three piece suite comprising low level flush wc, wash hand basin and corner shower cubicle.Bedroom Two: 12' 6'' x 10' 7'' (3.82m x 3.23m)having uPVC double glazed window to rear aspect, ceiling light point, single panelled radiator.Bedroom Three: 11' 10'' x 8' 0'' (3.61m x 2.43m)having uPVC double glazed window to front aspect, ceiling light point, single panelled radiator.Family Bathroom: 9' 4'' x 5' 8'' (2.85m x 1.72m)having uPVC double glazed opaque window to front aspect, ceiling light point, single panelled radiator, three piece suite comprising low level flush wc, wash hand basin and side panelled bath with shower over.Outside:Double width drive to front leading to single garage with up & over door, Gated access to side leads to enclosed rear garden with lawn and patio.Tenure:FreeholdChain Status:NO CHAIN
Council tax
First listed
Over a month agoLeicestershire, LE9
Placebuzz mortgage repayment calculator
Monthly repayment
The Est. Mortgage is for a 25 years repayment mortgage based on a 10% deposit and a 5.5% annual interest. It is only intended as a guide. Make sure you obtain accurate figures from your lender before committing to any mortgage. Your home may be repossessed if you do not keep up repayments on a mortgage.
Leicestershire, LE9 - Streetview
DISCLAIMER: Property descriptions and related information displayed on this page are marketing materials provided by Wright & Wright. Placebuzz does not warrant or accept any responsibility for the accuracy or completeness of the property descriptions or related information provided here and they do not constitute property particulars. Please contact Wright & Wright for full details and further information.





