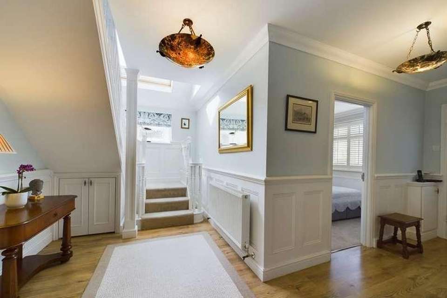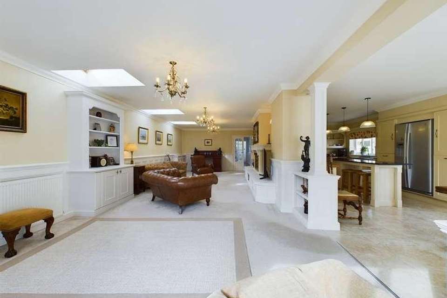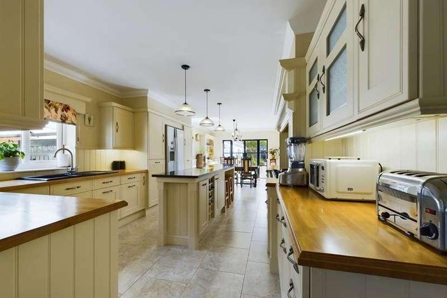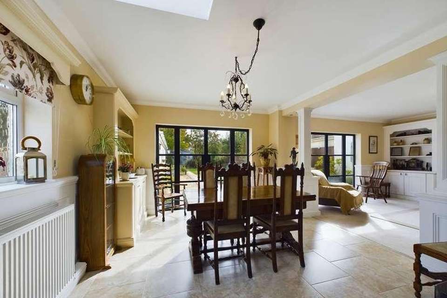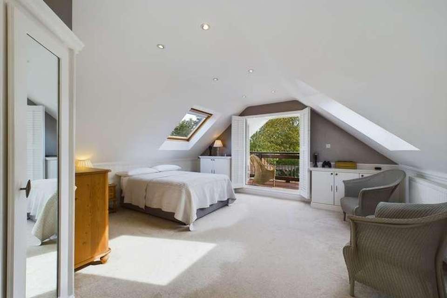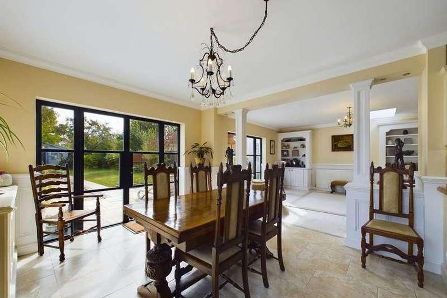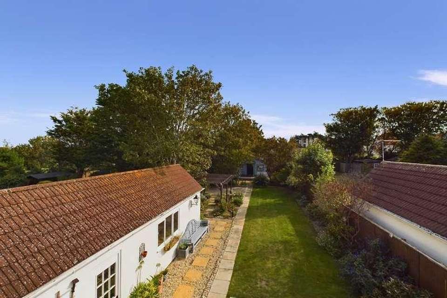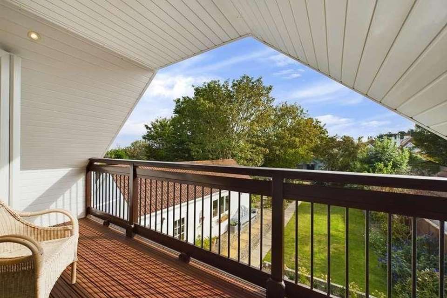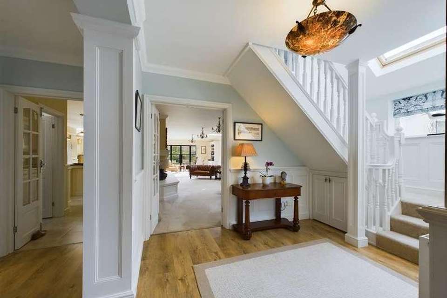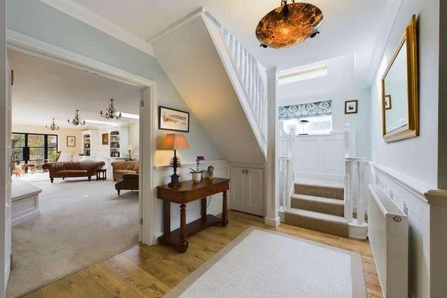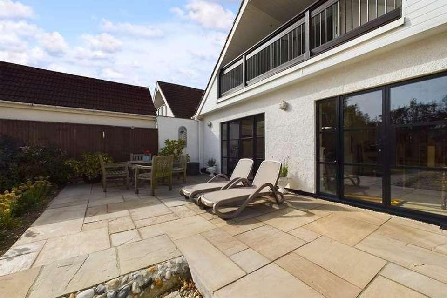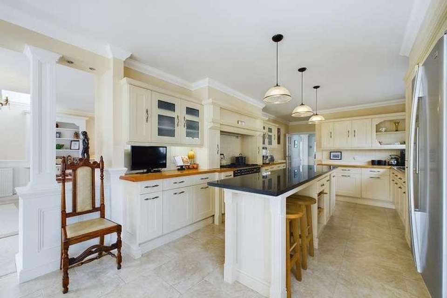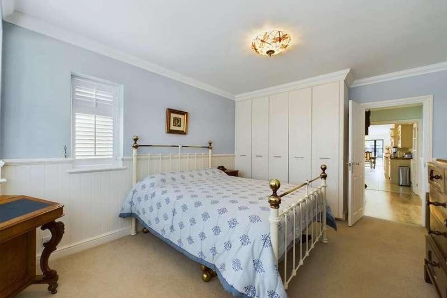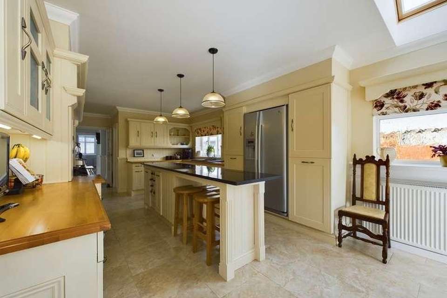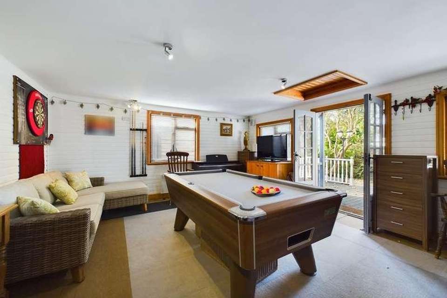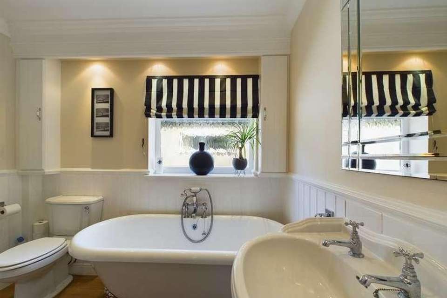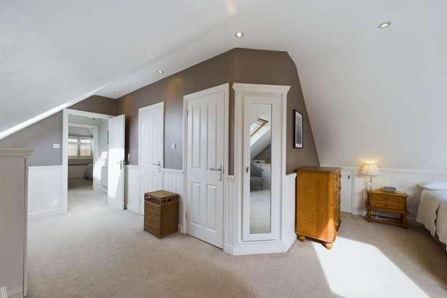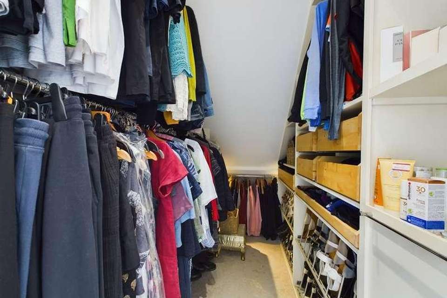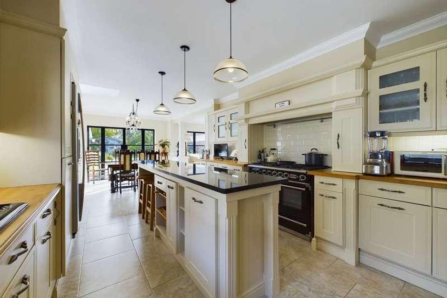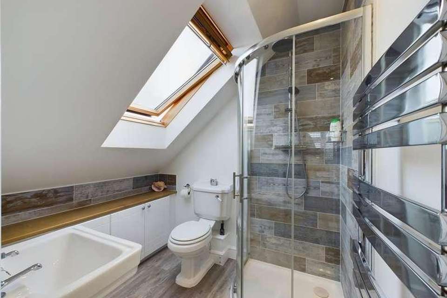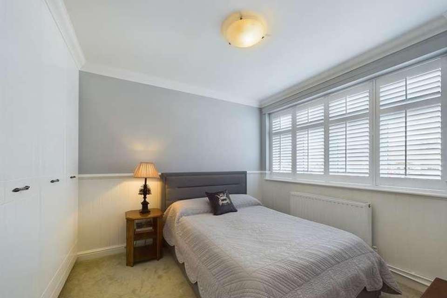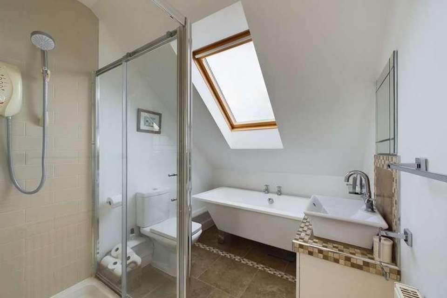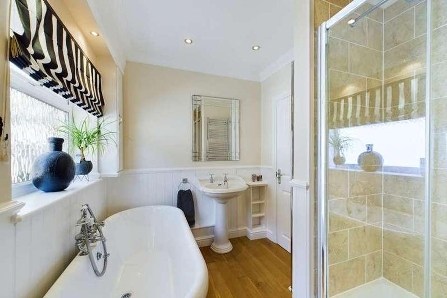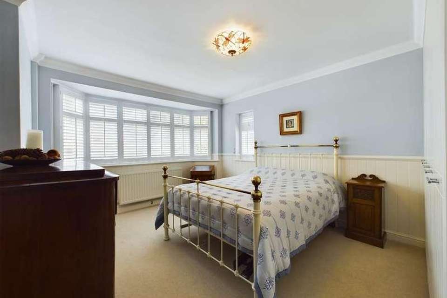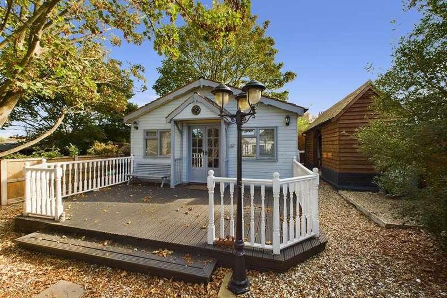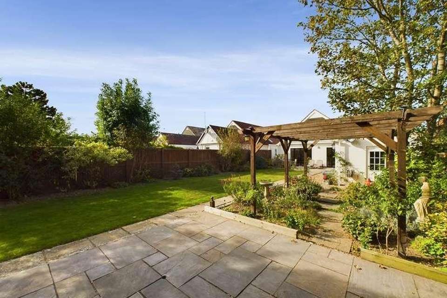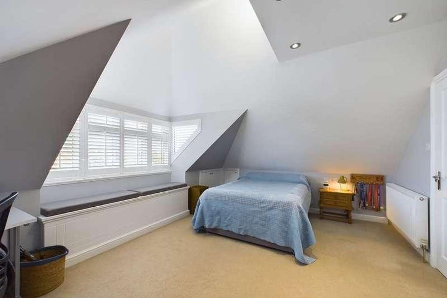4 bedroom detached house for sale
Broadstairs, CT10detached house
bedrooms
Property photos
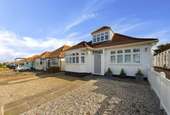
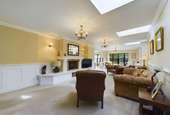
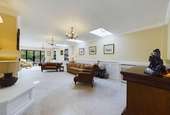
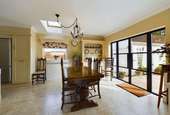
+27
Property description
BEAUTIFULLY APPOINTED DETACHED COASTAL RESIDENCE OFFERING SPACIOUS AND STYLISH LIVING ACCOMMODATION FINISHED TO THE MOST IMPRESSIVE SPECIFICATION.This is a rare and exciting opportunity to acquire this stunning detached coastal residence located in arguably one of Kingsgate's most highly regarded roads. This property is a true merit to the current vendor who over the years has undertaken many improvements to the property and presents it in immaculate condition.This home could not be better positioned for easy access to the picturesque Botany Bay beach, extensive cliff-top promenade walks, pubs and restaurants. The quaint high street of Broadstairs is approximately two miles distant and features an eclectic range of local shops, restaurants and bars together with its mainline train station with high speed services to London. The area also benefits from a wide range of highly regarded schools and, if you find yourself with some spare time, North Foreland Golf Club is located within half a mile of the property.The generous accommodation of this property comprises an entrance porch, welcoming entrance hall, 35'2" lounge which features recently fitted crittall style doors out to the garden, well appointed 34'9" kitchen/diner with a further set of crittall style French doors to the garden and a large granite topped island/breakfast unit. On the ground floor this home also boasts a utility room, delightful family bathroom and two double bedrooms which both feature fitted shutter style blinds and wardrobes.On the first floor there are two further double bedrooms with en-suites including the master bedroom which also features a walk in wardrobe and access to a balcony which enjoys views over the garden.Externally this home continues to impress with a beautifully maintained 127' landscaped rear garden with a large wooden cabin with light and power and access to a 27'6 garage/workshop. To the side of the property is a partially gated tandem driveway for up to four cars.This property is available to view now so please call Terence Painter Estate Agents now on 01843 866 866 to arrange your appointment.Ground FloorEntranceAccess into the proeprty is via a part glazed wooden front door to the entrance porch.Entrance Porch1.34m x 0.93m (4' 5" x 3' 1") There is carpet flooring and a part glazed UPVC door to the entrance hall.Entrance Hall5.71m x 5.61m narrowing to 2.40m (18' 9" x 18' 5" narrowing to 10'5") There are carpeted stairs to the first floor, frosted double glazed window and Velux window to the side of the property, panelled walls to dado level, under stairs cupboard, laminate flooring and two sets of double doors leading off to the lounge and kitchen diner. There are three further doors leading off to the bathroom and bedrooms three and fourLounge10.72m x 4.36m (35' 2" x 14' 4") This extremely generous size lounge features aluminium crittall style doors with side lights to the rear of the property which provides access to the rear garden, three Velux windows to the side, feature brick built fireplace and media points. This room is open to the dining area and also features a range of fitted bespoke furniture including a media unit and two dresser units. There are radiators, panelled walls to dado level and carpet flooring.Kitchen/Diner10.58m x 3.62m (34' 9" x 11' 11") This beautifully appointed and well defined room features an extensive range of cream shaker style wall, base and drawer units with an integrated dishwasher. There is space and plumbing for an American style fridge/freezer and dual fuel range cooker with an extractor hood over. There is a black ceramic sink inset to wooden work tops, large island/breakfast bar unit with granite work tops, door to the utility room, double glazed window to the side of the property and tiled flooring.The dining area is partly open to the lounge and features a double glazed window to the side of the property, Velux window to the side, crittall style doors with side lights to the rear which provide access to the garden, built in dresser unit, panelled walls to dado level, radiator and tiled flooringUtility Room2.14m x 1.53m (7' 0" x 5' 0") There is a double glazed window to the side of the property, range of fitted wall and base units with space and plumbing for a washing machine and tumble dryer, stainless steel sink unit inset to roll top worksurfaces and tiled flooring. Bedroom Three4.81m x 3.61m (15' 9" x 11' 10") This double aspect room features a double glazed bay window to the front f the property and a double glazed window to the side with both featuring fitted shutter style blinds. There are fitted wardrobes, radiator, panelled walls to dado level and carpet flooring. Bedroom Four3.10m x 2.90m (10' 2" x 9' 6") There is a double glazed window to the front of the property with fitted shutter style blinds, fitted wardrobes, radiator, panelled walls to dado level and carpet flooring. Bathroom2.77m x 2.13m (9' 1" x 7' 0") There is a frosted double glazed window to the side of the property, free standing claw foot bath with an antique style mixer tap with hand shower attachment, fully tiled double shower cubicle with fitted rain style shower head, low level w.c, pedestal wash hand basin, panelled walls to dado level, varnished wooden flooring, extractor and down lights. First FloorLandingThere is a Velux window to the side of the property, panelled walls to dado level, carpet flooring and doors leading off to bedrooms one and two.Bedroom One8.07m narrowing to 4.19m x 5.02m narrowing to 2.26m (26' 6" narrowing to 13.9" x 16' 6" narrowing to 7'5") This stunning room features three Velux windows, double glazed French doors with fitted shutter style blinds to the rear which open to the balcony, panelled walls to dado level, fitted low level wardrobe, eaves storage cupboards, radiator, down lights and carpet flooring. There are doors leading off to the walk in wardrobe and en-suite bathroom.Walk In Wardrobe2.67m x 1.64m (8' 9" x 5' 5") There is a range of fitted hanging rails and shelving, spot lights and carpet flooring.En-Suite Bathroom2.61m x 2.11m (8' 7" x 6' 11") There is a Velux window to the side of the property Contemporary style freestanding bath, low level w.c, wash hand basin inset to a vanity unit with tiled splashback, large fully tiled shower cubicle, radiator and tiled flooring. Bedroom Two5.00m x 3.54m (16' 5" x 11' 7") There is a double glazed dormer window to the front of the property with fitted shutter style blinds and window seat, fitted wardrobes, eaves storage cupboards, panelled walls to dado level, radiator, down lights, carpet flooring and a door to the en-suite shower room. En-Suite Shower Room2.61m x 2.11m (8' 7" x 6' 11") There is a Velux window to the side of the property, fully tiled corner shower cubicle with a hand shower attachment, low level w.c, pedestal wash hand basin, low level storage cupboards, chrome towel radiator, down lights, extractor and vinyl flooring.ExteriorRear Garden38.90m x 11.20m (127' 7" x 36' 9") This beautifully landscaped and maintained garden features a large Indian sand stone patio area immediately to the property with a complementing footpath which leads down the garden to a further Indian sandstone patio area and the log cabin. There is a lawned garden, wooden pagoda, large timber built garden store, timber shed and an abundance of mature trees, hedges and shrubs. There is access to the side of the property and the garage/workshop.Garden Cabin5.67m x 4.78m (18' 7" x 15' 8") There are double glazed French doors and window to the front, double glazed window to the side, electric radiators, light, power points and loft storage area. Garage/Workshop8.39m x 2.87m (27' 6" x 9' 5") There are double glazed doors to the side and rear, double glazed window to the side, metal up and over door to the front, lighting, water and power points. DrivewayThere is a large driveway to the side of the garden which is part gated and provides off street parking for up to four cars in a tandem formation.Council Tax BandThe council tax band is E.EPC RatingThe EPC rating is C.
Interested in this property?
Council tax
First listed
Over a month agoBroadstairs, CT10
Marketed by
Terence Painter Estate Agents 44 High Street,Broadstairs,Kent,CT10 1JTCall agent on 01843 866866
Placebuzz mortgage repayment calculator
Monthly repayment
The Est. Mortgage is for a 25 years repayment mortgage based on a 10% deposit and a 5.5% annual interest. It is only intended as a guide. Make sure you obtain accurate figures from your lender before committing to any mortgage. Your home may be repossessed if you do not keep up repayments on a mortgage.
Broadstairs, CT10 - Streetview
DISCLAIMER: Property descriptions and related information displayed on this page are marketing materials provided by Terence Painter Estate Agents. Placebuzz does not warrant or accept any responsibility for the accuracy or completeness of the property descriptions or related information provided here and they do not constitute property particulars. Please contact Terence Painter Estate Agents for full details and further information.





