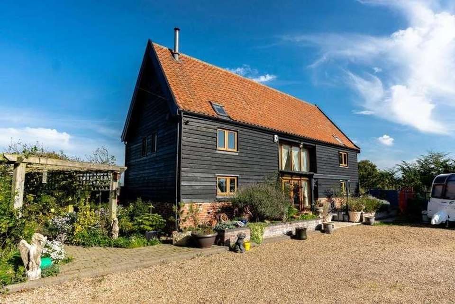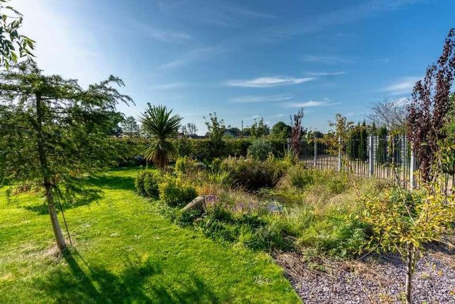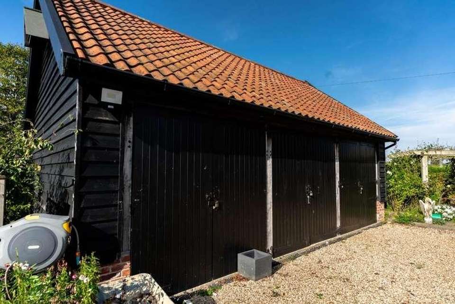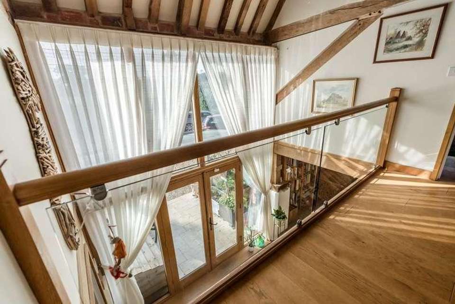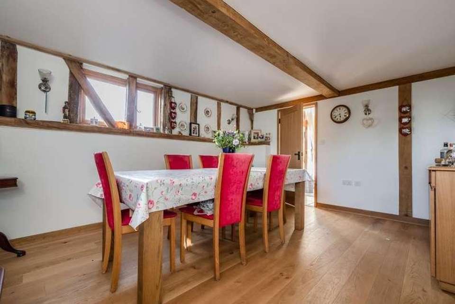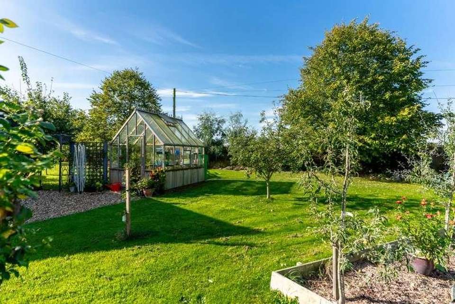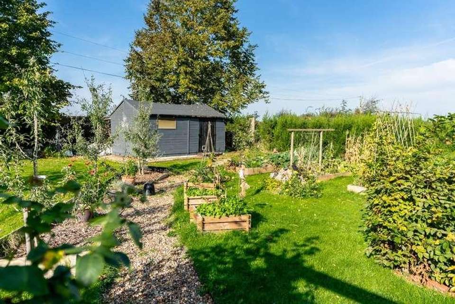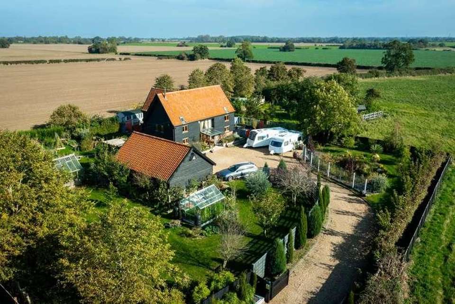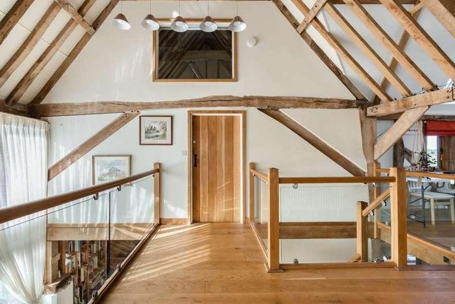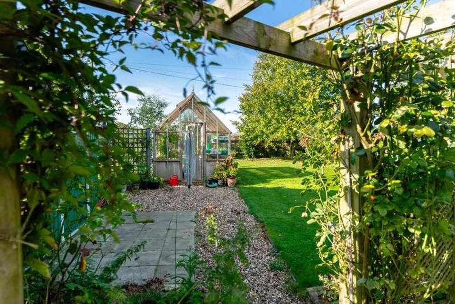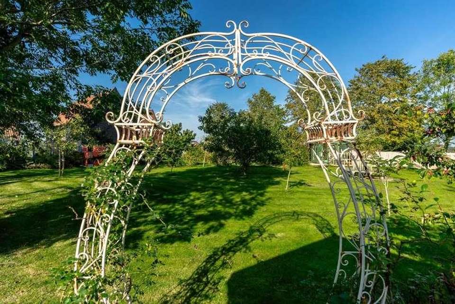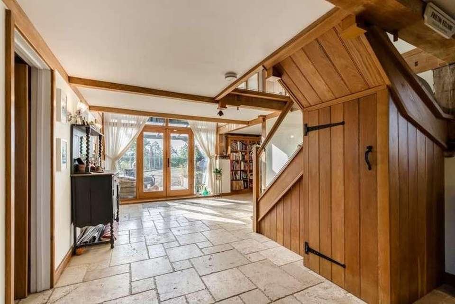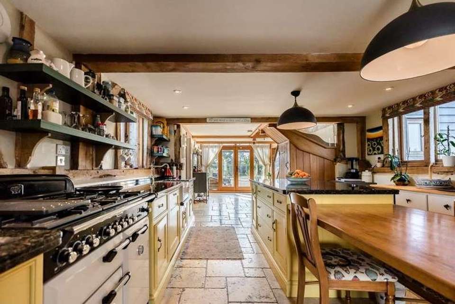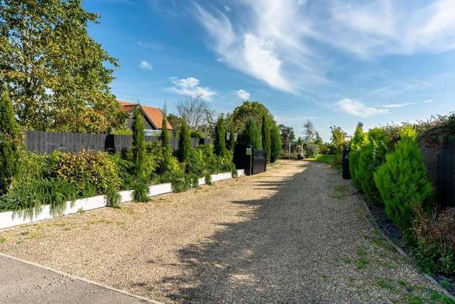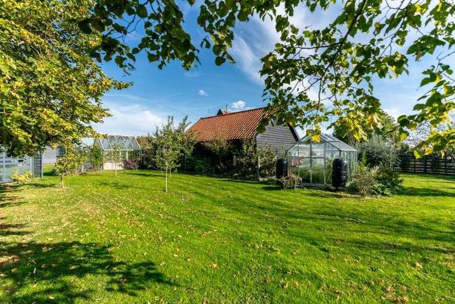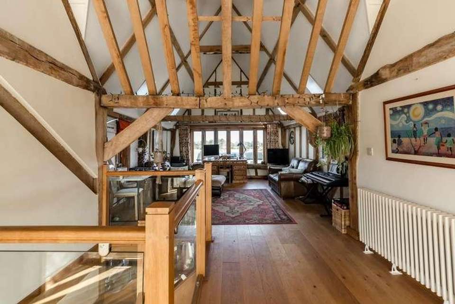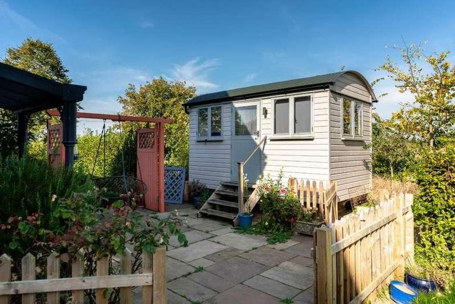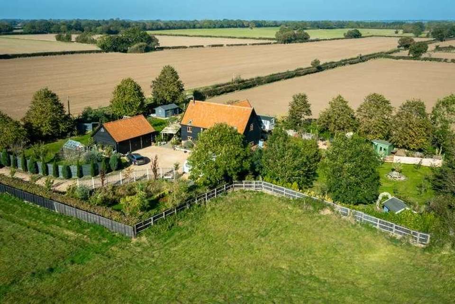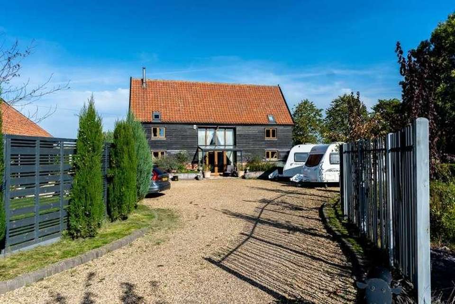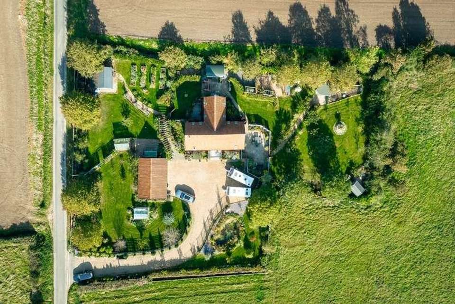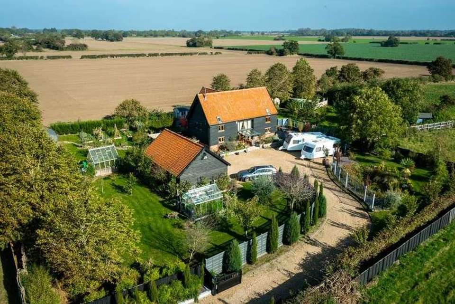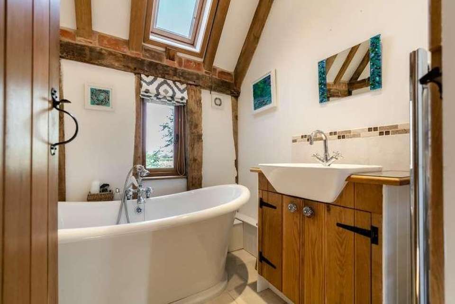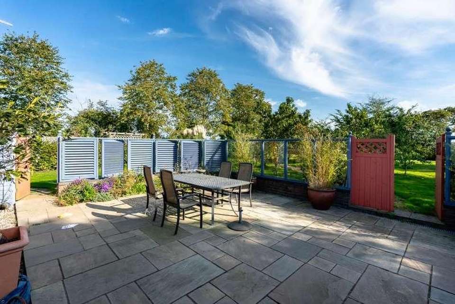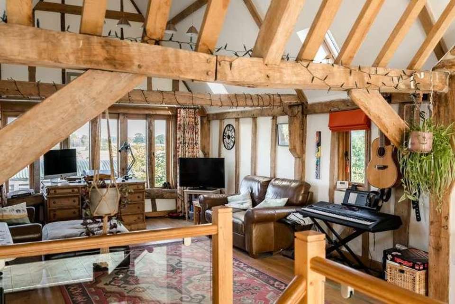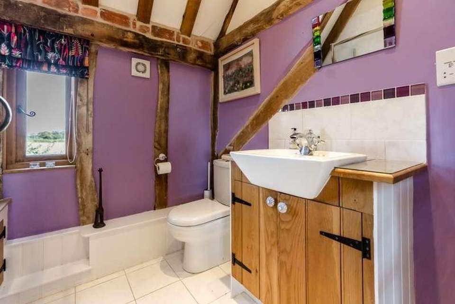3 bedroom property for sale
Diss, IP22property
bedrooms
Property photos

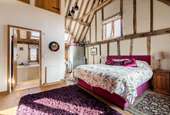
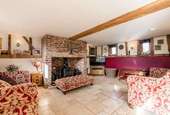
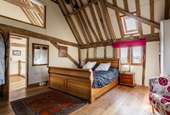
+26
Property description
SituationLocated on the 'Heywood', the property is found in a rural but yet not isolated position enjoying beautiful views over the unspoilt countryside. Although a rural situation the property is found just 3.5 miles to the north of Diss. The historic market town is located on the south Norfolk borders within the beautiful countryside surrounding the Waveney Valley, the town offers an extensive and diverse range of many day to day amenities and facilities along with a mainline railway station with regular/direct services to London Liverpool Street and Norwich. DescriptionThe property comprises a stunning three bedroom barn conversion flooded in a wealth of character and charm with exposed timbers and beams throughout having many double and triple aspect rooms giving plenty of natural light, whilst being heated by underfloor heating via propane gas at ground floor level and radiators at first floor level. Further benefitting from solid oak double glazed windows and doors and having versatile living space of over 2,400 sq ft. ExternallyThe property is set back from the road being approached via a secure electric gate leading onto a large shingle driveway giving extensive off-road parking and triple garage (measuring 18' 8" x 18' 8" (5.70m x 5.70m) with loft space above creating additional living space if required). Situated within approx an acre plot with landscaped gardens wrapping around the property with stunning rural views to all aspects including a natural pond. Two summer houses are found towards the rear boundaries surrounded by plants, shrubs and trees giving plenty of colour during the summer months whilst being enclosed by fencing, tall trees and hedging providing total privacy/seclusion within. The rooms are as follows: RECEPTION HALL: 10' 10" x 18' 2" (3.31m x 5.54m) Aspect to front being a pleasing and spacious first impression with exposed timbers and beams. Giving access to bedroom three and wc with openings to sitting room and kitchen. Stairs rising to first floor level. WC: 5' 10" x 6' 7" (1.78m x 2.01m) Comprising low level wc, sink with drainer and mixer tap, storage units, marble roll top work surface, plumbing for washing machine. Potential for utility/laundry room. LIVING ROOM: 15' 1" x 19' 1" (4.61m x 5.82m) Double aspect to front and rear being a spacious sitting room with exposed timbers and beams, inglenook fireplace with inset wood burning stove. KITCHEN: 14' 2" x 17' 8" (4.32m x 5.38m) Double aspect to both sides, this spacious bespoke kitchen offers an excellent range of floor units, island, marble work surfaces, Rangemaster double oven with five ring gas hob, porcelain sink with drainer. External door to gardens. Exposed timbers and beams. BEDROOM THREE/DINING ROOM: 14' 3" x 11' 3" (4.34m x 3.43m) With double aspect to front and side being a large double bedroom with exposed timbers and beams having the luxury of en-suite facilities. EN-SUITE: 5' 10" x 6' 1" (1.78m x 1.85m) With window to rear comprising corner shower cubicle, low level wc, hand wash basin over vanity unit. Tiled splashbacks and exposed timbers and beams. FIRST FLOOR LEVEL - LANDING: Spacious characterful opening to sitting room and giving access to two bedrooms. LIVING ROOM: 14' 1" x 18' 3" (4.29m x 5.56m) Triple aspect to sides and rear being a beautiful sitting room with exposed timbers and beams flooded by plenty of natural light having stunning rural views to rear. BEDROOM ONE: 15' 0" x 12' 0" (4.57m x 3.66m) See floorplan for alcove measurements. Triple aspect to front, side and rear being a large double bedroom with exposed timbers and beams and having beautiful rural views. Giving access to en-suite facilities. EN-SUITE: 7' 3" x 6' 8" (2.21m x 2.03m) With window to rear comprising shower cubicle, low level wc, hand wash basin over vanity unit and heated towel rail. Tiled splashbacks and flooring. Exposed timbers and beams. BEDROOM TWO: 14' 10" x 12' 2" (4.52m x 3.71m) See floorplan for alcove measurements. Triple aspect to front, side and rear being a spacious double bedroom having beautiful rural views. Exposed timbers and beams. Access to en-suite facilities. EN-SUITE: 7' 3" x 6' 3" (2.21m x 1.91m) Window to rear comprising large bath, low level wc, hand wash basin over vanity unit and heated towel rail. Tiled splashbacks and flooring. Exposed timbers and beams and having rural views. SERVICES: Drainage - sewage treatment plantHeating - underfloor heatingEPC Rating - TBCCouncil Tax Band - FTenure - freehold OUR REF: 8405
Interested in this property?
Council tax
First listed
Over a month agoDiss, IP22
Marketed by
Whittley Parish 4-6 Market Hill,Diss,Suffolk,IP22 4JZCall agent on 01379 640808
Placebuzz mortgage repayment calculator
Monthly repayment
The Est. Mortgage is for a 25 years repayment mortgage based on a 10% deposit and a 5.5% annual interest. It is only intended as a guide. Make sure you obtain accurate figures from your lender before committing to any mortgage. Your home may be repossessed if you do not keep up repayments on a mortgage.
Diss, IP22 - Streetview
DISCLAIMER: Property descriptions and related information displayed on this page are marketing materials provided by Whittley Parish. Placebuzz does not warrant or accept any responsibility for the accuracy or completeness of the property descriptions or related information provided here and they do not constitute property particulars. Please contact Whittley Parish for full details and further information.

