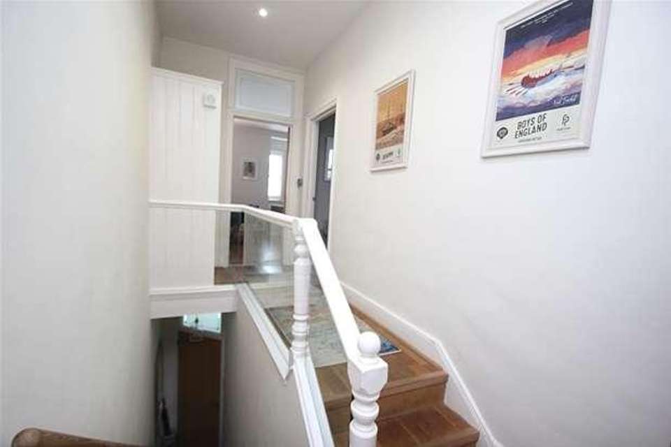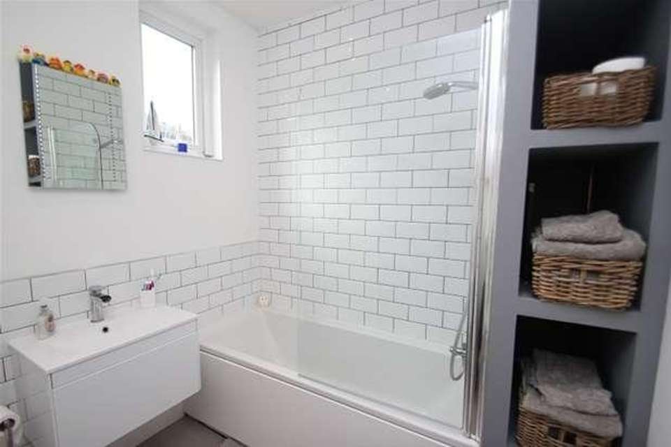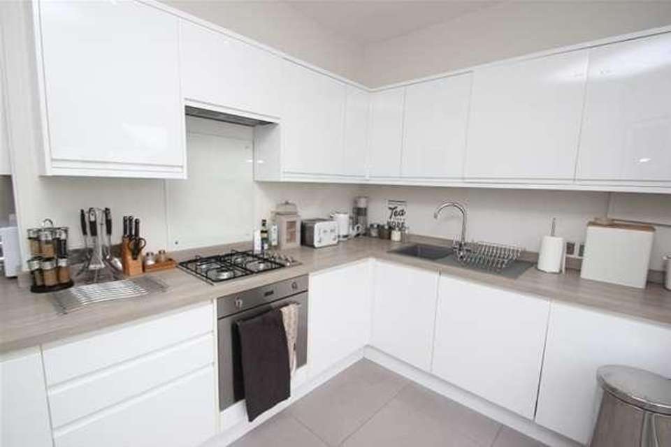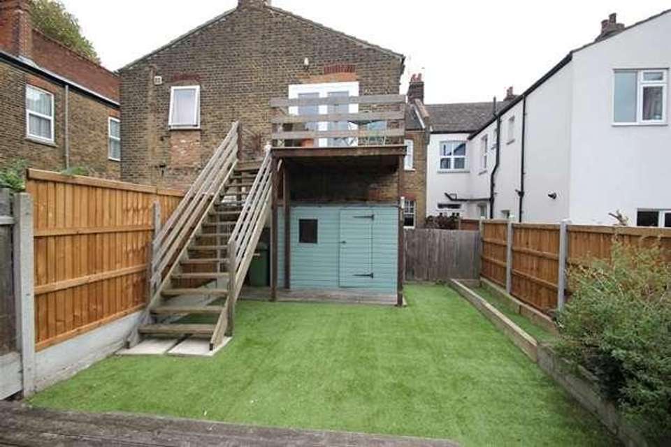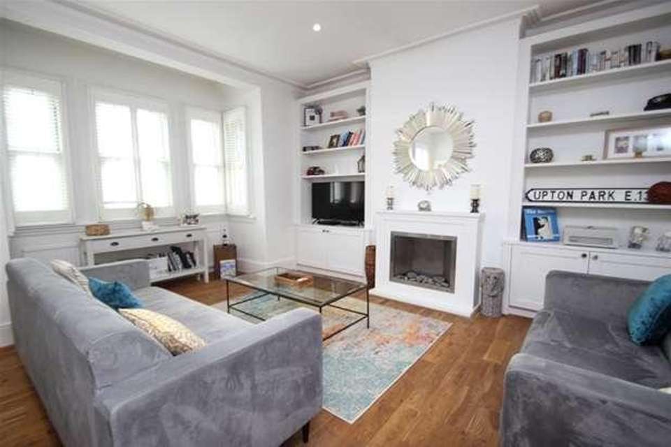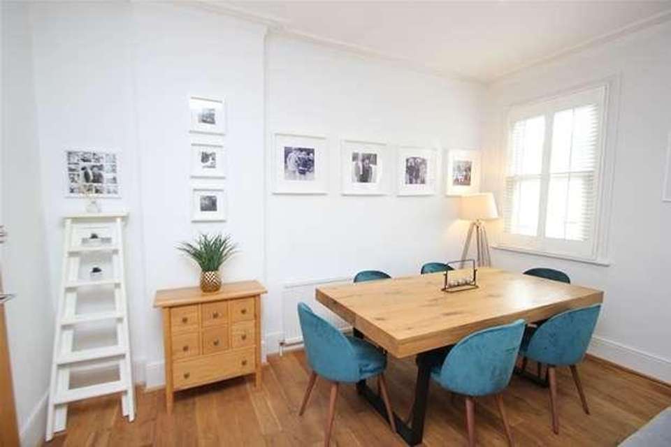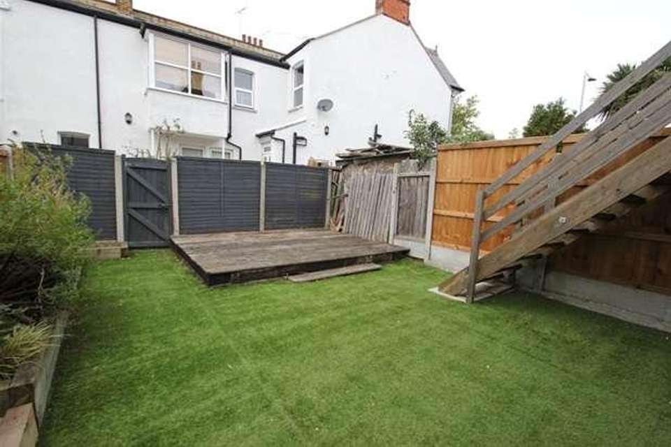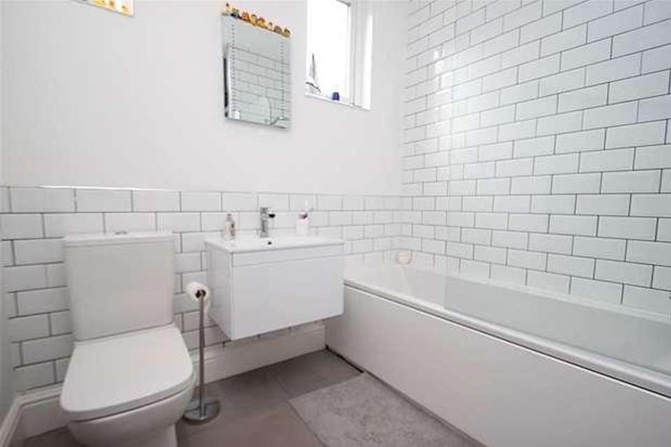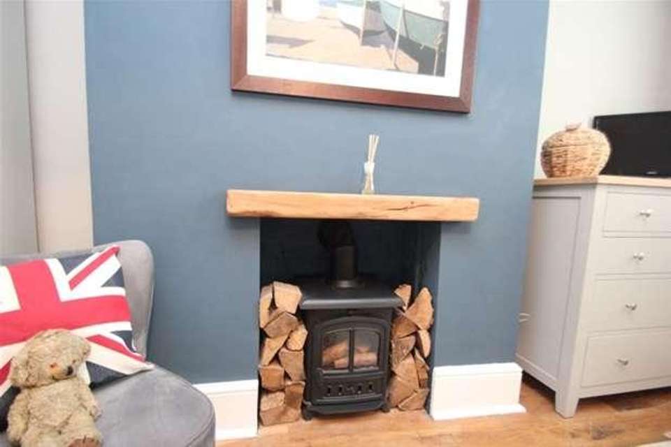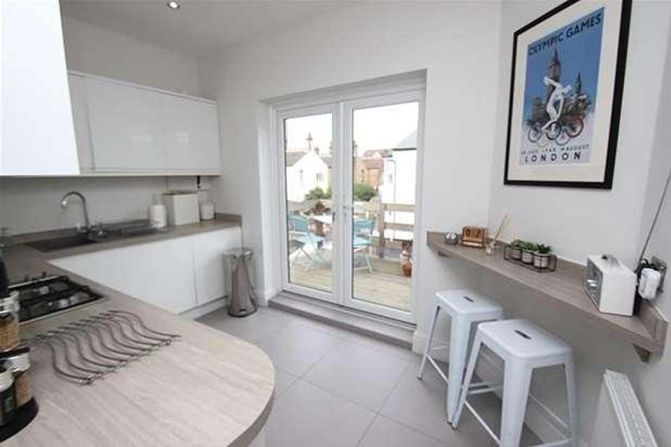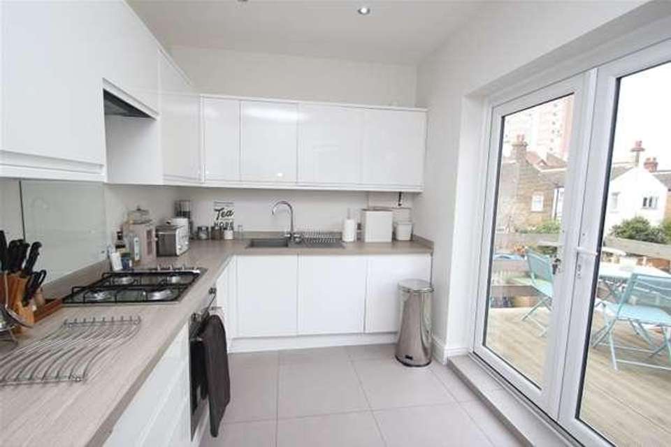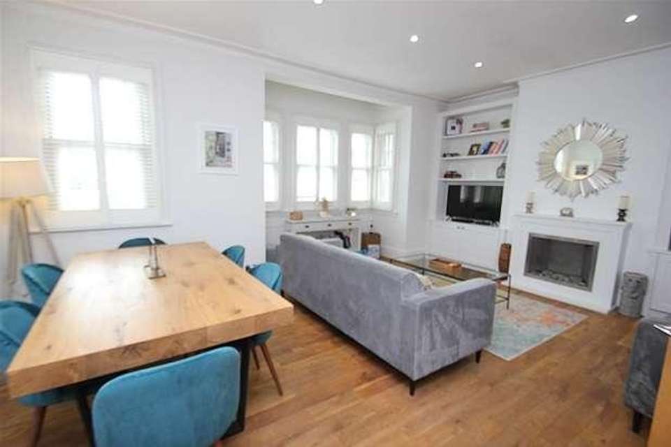2 bedroom flat for sale
Southend-on-sea, SS1flat
bedrooms
Property photos
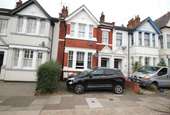
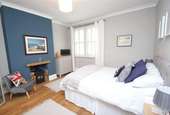
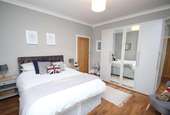
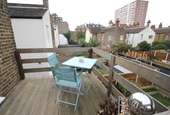
+13
Property description
ACCOMMODATION COMPRISES; Approached via original hardwood entrance door into lobby. Further door and staircase to:- FIRST FLOOR LANDING Wood flooring. Storage cupboard. Smooth finish ceiling with recessed downlights. LOUNGE/DINING ROOM 19' 3'' x 13' 10'' (5.86m x 4.21m) Sash bay window to the front aspect, plus further sash window to the front, both with fitted shutter blinds. Bespoke shelving and storage into recesses. Radiator. Coved cornice to smooth finish ceiling with recessed spotlights. BEDROOM ONE 13' 9'' x 12' 10'' (4.19m x 3.91m) Tastefully decorated room with oak flooring. Open fireplace with wooden mantel. Sash bay window to the rear aspect with fitted shutter blinds. Radiator. Coved cornice. Smooth finish ceiling. BEDROOM TWO 9' 4'' x 8' 7'' (2.84m x 2.61m) Sash window to the side aspect with fitted shutter blinds. Radiator. Smooth finish ceiling. BATHROOM Comprising panel enclosed bath with mains shower unit and glass shower screen. Floating vanity unit with inset wash hand basin and low level w.c. Metro tiled walls with contrasting black grouting. Radiator. Opaque double glazed window to side aspect. Smooth finish ceiling with recessed spotlights. KITCHEN 11' 7'' x 13' 0'' (3.53m x 3.96m) reducing to 8' 3" Fitted with contemporary white high gloss base and eye level units, with ample work surface space. Inset single bowl sink unit with mixer tap. Built-in electric oven and gas hob with extractor unit over. Integrated appliances. Breakfast bar. Radiator. Tiled floor. Smooth finish ceiling with recessed spotlights. Double glazed double doors leading onto private sun terrace. SUN TERRACE West facing with decking and hardwood balustrade. Staircase leading to:- REAR GARDEN Artificial grass ground cover. Raised decked area to the rear of the garden. Storage shed. Rear pedestrian access. PARKING Resident permits available from Southend City Council. INFORMATION: Council Tax Band: B EPC Rating: C THESE PARTICULARS ARE FOR GUIDANCE PURPOSES ONLY AND DO NOT FORM PART OF A CONTRACT AND SHOULD NOT BE RELIED UPON FOR THEIR ACCURACY. ALL MEASUREMENTS ARE APPROXIMATE AND SERVICES, FITTINGS AND EQUIPMENT HAVE NOT BEEN TESTED BY US, AND NO WARRANTIES WHATSOEVER ARE GIVEN OR IMPLIED BY US. ALL NEGOTIATIONS TO BE CONDUCTED THROUGH HOPSON PROPERTY SERVICES LTD.
Interested in this property?
Council tax
First listed
Over a month agoSouthend-on-sea, SS1
Marketed by
Hopson Property Services 39 Alexandra Street,Southend-On-Sea,SS1 1BWCall agent on 01702 334353
Placebuzz mortgage repayment calculator
Monthly repayment
The Est. Mortgage is for a 25 years repayment mortgage based on a 10% deposit and a 5.5% annual interest. It is only intended as a guide. Make sure you obtain accurate figures from your lender before committing to any mortgage. Your home may be repossessed if you do not keep up repayments on a mortgage.
Southend-on-sea, SS1 - Streetview
DISCLAIMER: Property descriptions and related information displayed on this page are marketing materials provided by Hopson Property Services. Placebuzz does not warrant or accept any responsibility for the accuracy or completeness of the property descriptions or related information provided here and they do not constitute property particulars. Please contact Hopson Property Services for full details and further information.





