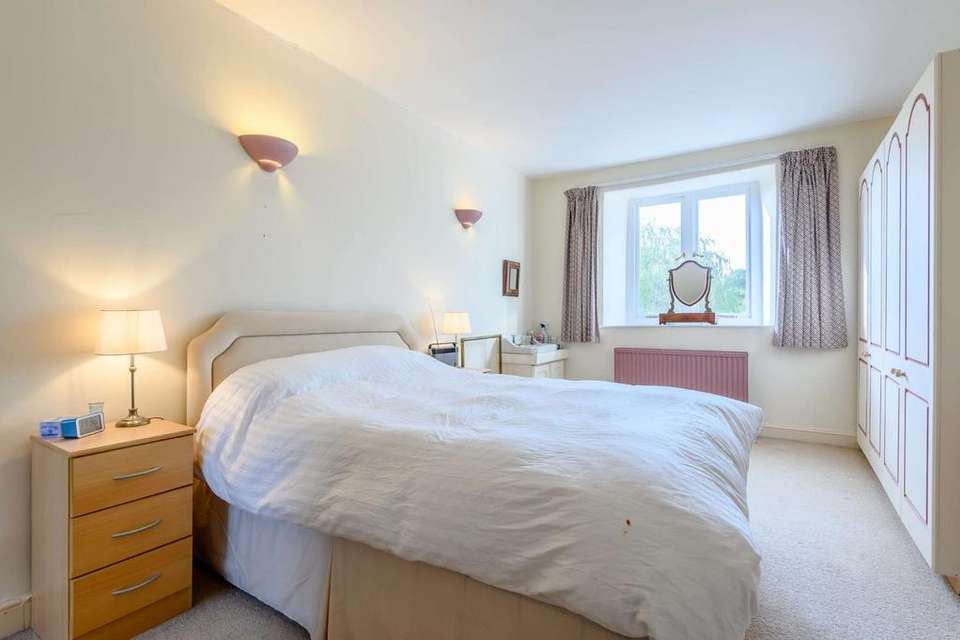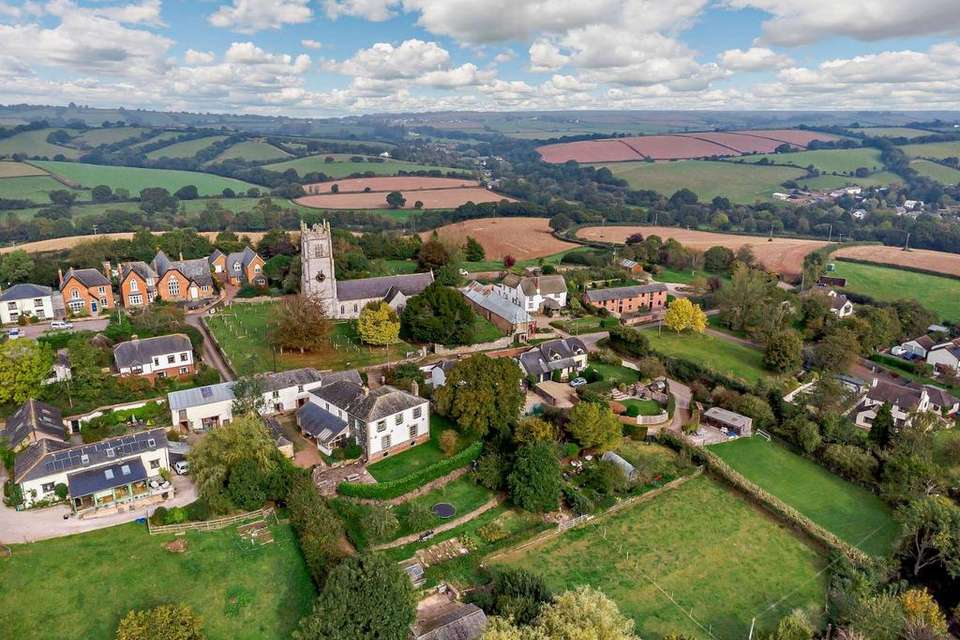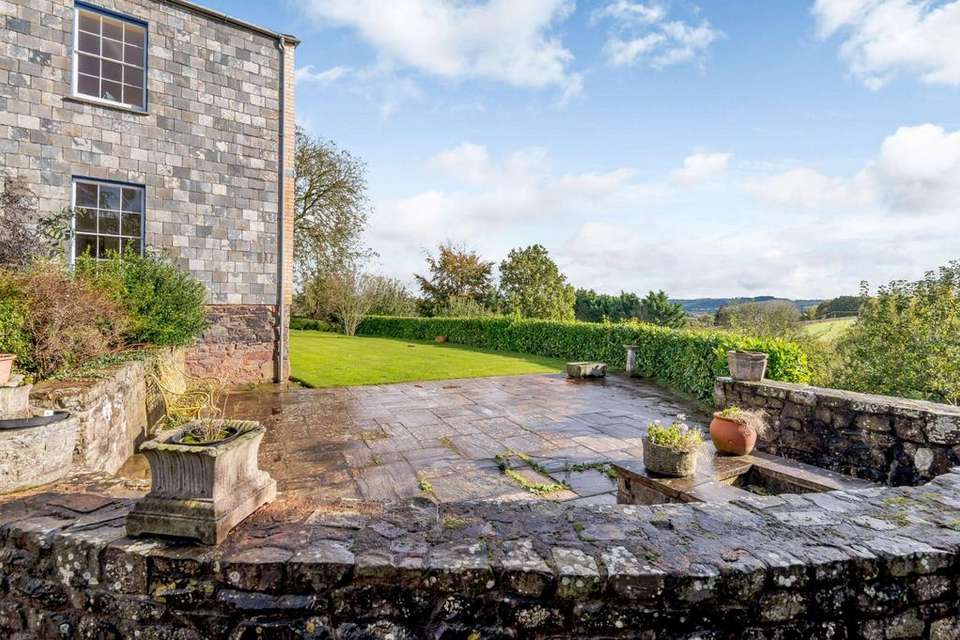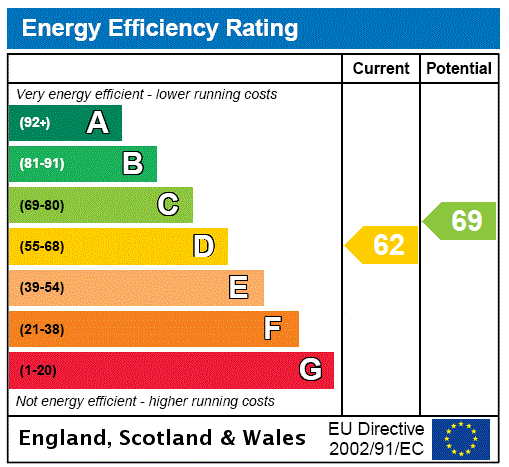5 bedroom detached house for sale
Crediton, Devondetached house
bedrooms
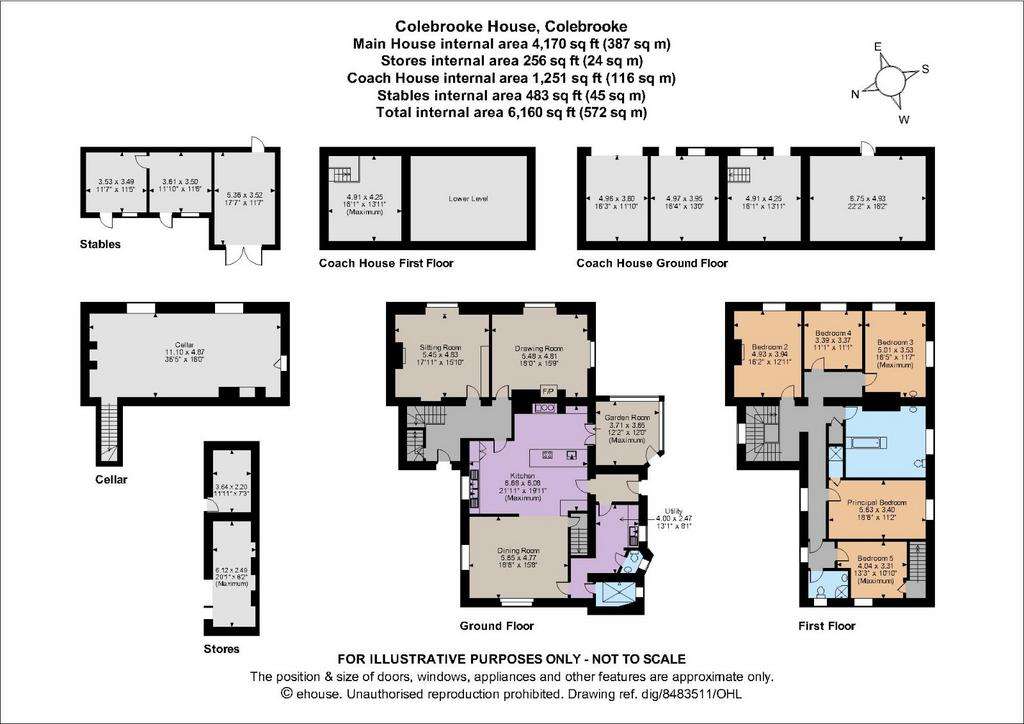
Property photos




+16
Property description
Colebrooke House is a Grade II Listed former farmhouse with well-proportioned rooms featuring high ceilings, sash windows, working shutters, open fireplaces and many other appealing period features. The house is entered via a porch into the reception hall with doors to an elegant dual aspect drawing room with large sash windows, giving superb views over the countryside, and a stone fireplace housing a wood burning stove. Adjoining the drawing room is a sitting room with another open fireplace. The large kitchen has an oil-fired four oven AGA with an inset bread oven and is equipped with a range of units and high quality integrated appliances. The dining room is connected to the kitchen in an open plan layout, providing a good family and entertaining space. There is also a garden room, a light and spacious partly-glazed room with far-reaching views over the surrounding countryside. Completing the ground floor is a wet room, cloakroom, utility room and a boot room.
A fine staircase from the reception hall leads to the galleried landing, giving access to five bedrooms, one with an en suite shower. There is also a very large family bathroom and an additional shower room. The property also has the benefit of a large cellar, housing a wine store, with a cobbled floor and windows allowing natural light into the room.
Services: Oil fired central heating. Mains electricity, water and drainage.
Local Authority: Mid Devon District Council.
Council Tax: Band F.
Planning Reference: 03/4043/BR. Prospective purchasers are advised that they should make their own enquiries of the Mid Devon District Council
Guide Price: £850,000
In total, the gardens at Colebrooke House measure approximately 0.75 acres. At the rear of the house is a cobbled area, leading to a large patio, ideal for outside entertaining and enjoying the views. The house has a terraced garden with areas of lawn, mature trees and a number of all-seasons flowering shrubs. Below the garden is an orchard containing apple, pear, plum and cherry trees and beyond is a vegetable garden with raised vegetable beds, a fruit cage and a greenhouse. There is also a range of timber stabling under a corrugated roof with a feed store and two loose boxes. Colebrooke House has a range of outbuildings including a single garage with an adjoining store room. There are also some brick and cob part rendered sheds. The former coach house has full planning consent for conversion to form an ancillary unit of accommodation to the main house. Some work has already been undertaken to implement the planning consent.
Colebrooke House is situated in the centre of Colebrooke, a pretty village in the Mid Devon countryside. Colebrooke has a church and less than a mile away, in Coleford, is the New Inn; a highly regarded pub. The opportunities for outdoor pursuits in the local countryside are endless, with excellent walking, riding and cycling direct from the property. The Dartmoor National Park is just 5.5 miles away. A good range of facilities can be found in the ancient market town of Crediton, set in the Vale of the River Creedy and surrounded by gentle, rolling hills. Once the capital of Devon, Crediton offers a wide range of day-to-day amenities including supermarkets, a traditional bustling High Street with local stores, pubs, a GP surgery, secondary schooling and a railway station on the Tarka Line (Barnstaple to Exeter). The historic cathedral city of Exeter is also just 13 miles away and has several well-regarded schools for children of all ages, one of the best universities in the country and a variety of supermarkets including Waitrose. Exeter also boasts excellent cultural and recreational facilities with many restaurants, the Princesshay shopping development, IKEA, John Lewis, David Lloyd Private Health Club, Exeter City Football Club and the prominent Rugby Stadium of the Exeter Chiefs. Exeter also has mainline railway stations on the Waterloo and Paddington lines, while Exeter International Airport provides a good range of domestic and European flights.
A fine staircase from the reception hall leads to the galleried landing, giving access to five bedrooms, one with an en suite shower. There is also a very large family bathroom and an additional shower room. The property also has the benefit of a large cellar, housing a wine store, with a cobbled floor and windows allowing natural light into the room.
Services: Oil fired central heating. Mains electricity, water and drainage.
Local Authority: Mid Devon District Council.
Council Tax: Band F.
Planning Reference: 03/4043/BR. Prospective purchasers are advised that they should make their own enquiries of the Mid Devon District Council
Guide Price: £850,000
In total, the gardens at Colebrooke House measure approximately 0.75 acres. At the rear of the house is a cobbled area, leading to a large patio, ideal for outside entertaining and enjoying the views. The house has a terraced garden with areas of lawn, mature trees and a number of all-seasons flowering shrubs. Below the garden is an orchard containing apple, pear, plum and cherry trees and beyond is a vegetable garden with raised vegetable beds, a fruit cage and a greenhouse. There is also a range of timber stabling under a corrugated roof with a feed store and two loose boxes. Colebrooke House has a range of outbuildings including a single garage with an adjoining store room. There are also some brick and cob part rendered sheds. The former coach house has full planning consent for conversion to form an ancillary unit of accommodation to the main house. Some work has already been undertaken to implement the planning consent.
Colebrooke House is situated in the centre of Colebrooke, a pretty village in the Mid Devon countryside. Colebrooke has a church and less than a mile away, in Coleford, is the New Inn; a highly regarded pub. The opportunities for outdoor pursuits in the local countryside are endless, with excellent walking, riding and cycling direct from the property. The Dartmoor National Park is just 5.5 miles away. A good range of facilities can be found in the ancient market town of Crediton, set in the Vale of the River Creedy and surrounded by gentle, rolling hills. Once the capital of Devon, Crediton offers a wide range of day-to-day amenities including supermarkets, a traditional bustling High Street with local stores, pubs, a GP surgery, secondary schooling and a railway station on the Tarka Line (Barnstaple to Exeter). The historic cathedral city of Exeter is also just 13 miles away and has several well-regarded schools for children of all ages, one of the best universities in the country and a variety of supermarkets including Waitrose. Exeter also boasts excellent cultural and recreational facilities with many restaurants, the Princesshay shopping development, IKEA, John Lewis, David Lloyd Private Health Club, Exeter City Football Club and the prominent Rugby Stadium of the Exeter Chiefs. Exeter also has mainline railway stations on the Waterloo and Paddington lines, while Exeter International Airport provides a good range of domestic and European flights.
Interested in this property?
Council tax
First listed
Last weekEnergy Performance Certificate
Crediton, Devon
Marketed by
Strutt & Parker - Exeter 24 Southernhay West Exeter EX1 1PRCall agent on 01392 229427
Placebuzz mortgage repayment calculator
Monthly repayment
The Est. Mortgage is for a 25 years repayment mortgage based on a 10% deposit and a 5.5% annual interest. It is only intended as a guide. Make sure you obtain accurate figures from your lender before committing to any mortgage. Your home may be repossessed if you do not keep up repayments on a mortgage.
Crediton, Devon - Streetview
DISCLAIMER: Property descriptions and related information displayed on this page are marketing materials provided by Strutt & Parker - Exeter. Placebuzz does not warrant or accept any responsibility for the accuracy or completeness of the property descriptions or related information provided here and they do not constitute property particulars. Please contact Strutt & Parker - Exeter for full details and further information.











