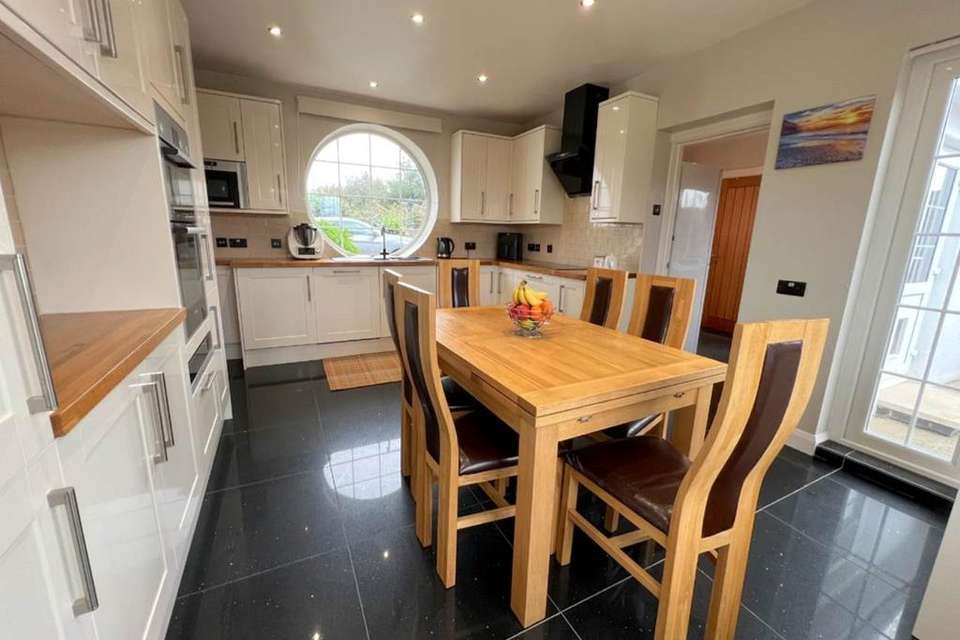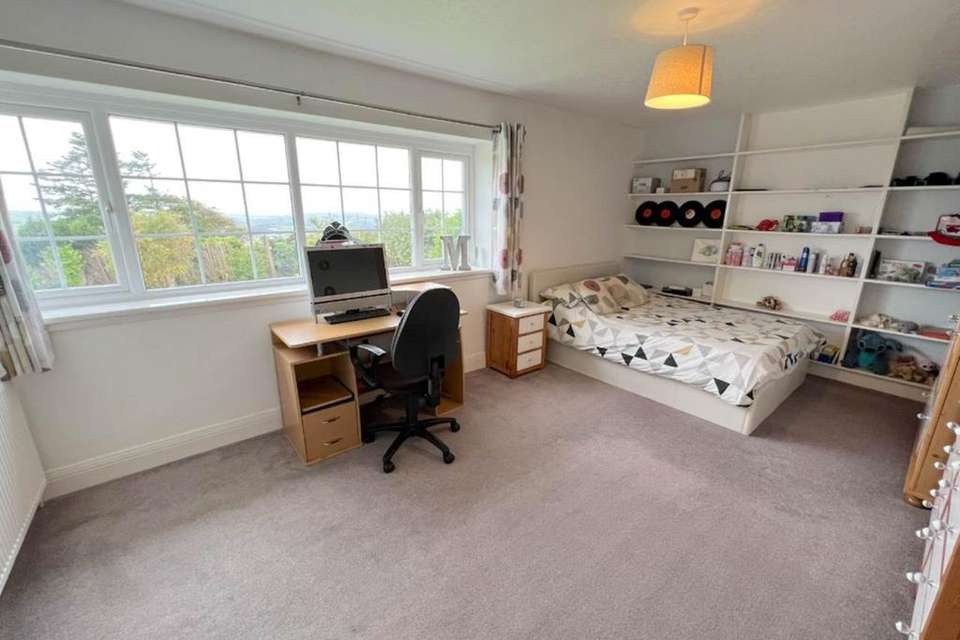4 bedroom house for sale
Waunfawr, Aberystwythhouse
bedrooms
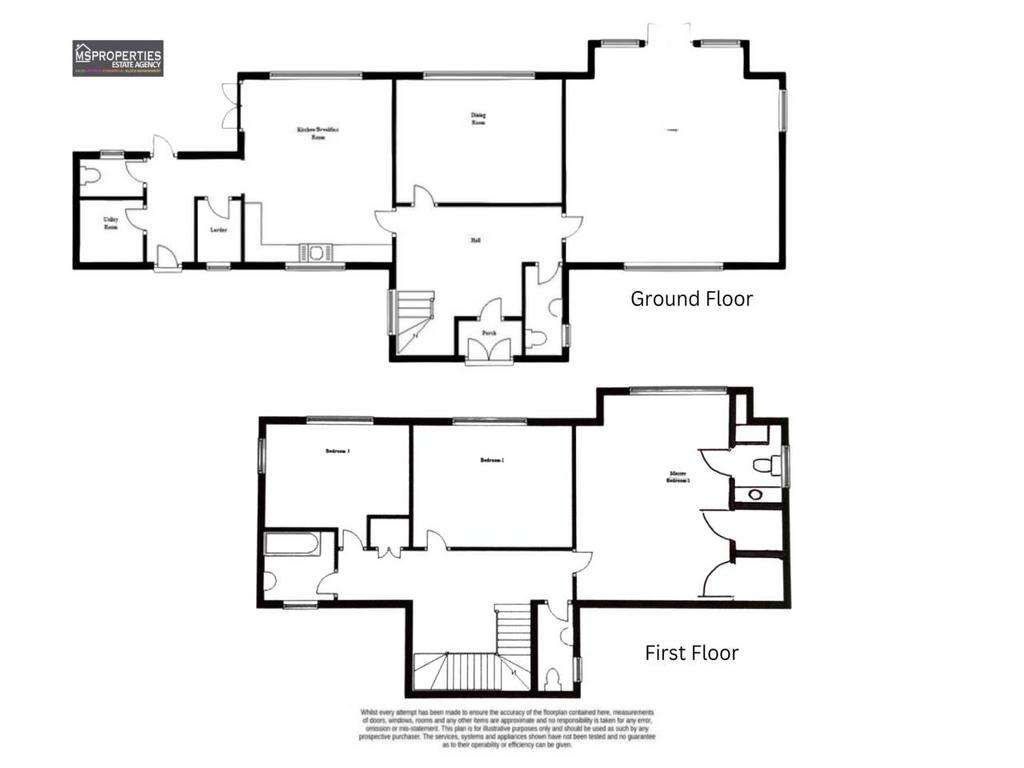
Property photos


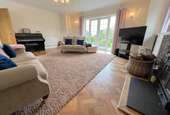
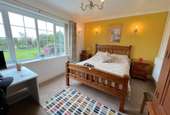
+13
Property description
SUMMARY
Superior architecturally designed spacious imposing house, privately set within its own large grounds extending to 1 acre of thereabouts. Conveniently located to the edge of Aberystwyth Town and within walking distance of the University Hospital. The well-balanced accommodation comprises imposing Hall: Lounge/4th Bedroom: Dining Room: Kitchen/Breakfast room: Utility: 4 double bedrooms ensuite facilities to the main bedroom: Bathroom & WC: Two garages: Full central heating.
DESCRIPTION
The property was designed by Sir Percy Thomas in the early 1960's on a spacious sunny extensive plot to the northern outskirts of the Town. Local amenities at Waun Fawr are within walking distance to include Comprehensive School, Supermarket & Post Office.
The property is built of traditional masonry walls with rendered and painted external elevations. The main walls support a pitched roof laid with natural slate. Windows are of replacement Upvc double glazed type. The property has been immaculately modernised with new fixed equipment with good quality kitchen and bathroom suite. The workmanship has been completed to a high standard of detail. This individual house offers spacious rooms with the main bedroom offering Ensuite facilities and two walk in wardrobes. All rooms enjoy South facing distant views.
Solid Oak Double Front Entrance Door:
Leading to Inner Porch with door to:
Reception Hall:
With double ceiling height, turn style stair case to first floor with timber block flooring and oak doors to:
Lounge/4 Bedroom - 5.97m ( 19'8'') x 5.45m ( 17'11''):
With window to front and double french style patio doors to outside rear. Solid fuel stove fire. Two double panel radiators. Five twin power points.
Dining Room/4th Bedroom - 4.27m ( 14'1'') x 3.30m ( 10'10''):
With window to rear with south facing aspect of rear garden. Four wall lights. Three twin power points with usb charging points. High level twin power point for wall mounted TV. Double panel radiator. Alternatively this could easily provide a 4th bedroom option.
Toilet:
With low flush WC. Wash hand basin.
Kitchen/Breakfast Room - 4.85m ( 15'11'') x 3.54m ( 11'8''):
Range of modern mellow cream coloured units comprise of Integral dishwasher. Eight base cupboards. Three larder cupboards. Nine wall cupboards. Oak worktops above with single drainer sink with rinse bowl. four ring ceramic hob with filter hood above. Mid mounted electric double oven. Fitted microwave. Four twin power points single power point. Feature circular window to front. Window to rear and double french doors to outside rear. Panel radiator. Feature sparking tile floor. Door to:
Utility Room/Rear Entrance Hall - 2.70m ( 8'11'') x 2.27m ( 7'6''):
With door to front and rear outside. Plumbing for automatic washing machine. Two wall cupboards. Door to:
Plant Room:
Housing DOMUSA pellet Biomass boiler which heats hot water and central heating.
Toilet:
With low flush WC. Vanity wash hand basin.
First Floor:
Approached by easy rise stair case with large picture window with distant views of the surrounding countryside. Leading to landing with power point and panel radiator. Doors to:
Main Bedroom - 5.45m ( 17'11'') x 3.65m ( 12'0''):
With window to front and double french door to rear. Two double panel radiators. Four twin power points. Two walk in wardrobes with fitted shelves and rails. Door to:
En-suite:
With shower cubicle. Vanity wash hand basin. Low flush WC window with aspect of garden.
Rear Bedroom - 5.53m ( 18'2'') x 3.65m ( 12'0''):
Window to rear. Three twin power points. Double panel radiator.
Airing Cupboard:
Housing factory lagged hot water cylinder.
Other Rear Bedroom - 3.56m ( 11'9'') x 2.97m ( 9'9''):
With window to rear and side with distant south facing views. Two twin power points. Panel radiator.
Family Bathroom:
With modern suite comprise of panel bath with shower unit above. Vanity wash hand basin. Feature radiator.
Separate Toilet:
With low flush WC.
Outside:
The property is set in a individual plot surrounded by farm land and convenient to the main access road. Tar macadam driveway leading to vehicular hard standing and Double garage: 18' x 16' (5.49m x 4.88m)
Sliding door and part loft over. Single garage: 11' x 19' (3.35m x 5.79m) Private enclosed courtyard with BBQ area within close proximity to the kitchen. Raised patio area to fore and side. Extensive level grounds extending to approximately 1 acre predominately laid to lawn with shrubs, borders and mature trees.
Viewings:
All Viewings are by appointment only. Please contact the office on[use Contact Agent Button] or [use Contact Agent Button] to arrange.
Important Information:
1. MONEY LAUNDERING REGULATIONS: Intending purchasers will be asked to produce identification documentation at a later stage and we would ask for your co-operation in order that there will be no delay in agreeing the sale. 2. General: While we endeavour to make our sales particulars fair, accurate and reliable, they are only a general guide to the property and, accordingly, if there is any point which is of particular importance to you, please contact the office and we will be pleased to check the position for you, especially if you are contemplating travelling some distance to view the property. 3. The measurements indicated are supplied for guidance only and as such must be considered incorrect.
Continued::
4. Services: Please note we have not tested the services or any of the equipment or appliances in this property, accordingly we strongly advise prospective buyers to commission their own survey or service reports before finalising their offer to purchase.
5. These particulars are issued in good faith but do not represent fact or form part of an offer or contract. The information referred to in these particulars should be independently verified by the vendor or buyer. Neither MS Properties or it?s employees have any authority to make representation or warrant any information in relation to this property.
Superior architecturally designed spacious imposing house, privately set within its own large grounds extending to 1 acre of thereabouts. Conveniently located to the edge of Aberystwyth Town and within walking distance of the University Hospital. The well-balanced accommodation comprises imposing Hall: Lounge/4th Bedroom: Dining Room: Kitchen/Breakfast room: Utility: 4 double bedrooms ensuite facilities to the main bedroom: Bathroom & WC: Two garages: Full central heating.
DESCRIPTION
The property was designed by Sir Percy Thomas in the early 1960's on a spacious sunny extensive plot to the northern outskirts of the Town. Local amenities at Waun Fawr are within walking distance to include Comprehensive School, Supermarket & Post Office.
The property is built of traditional masonry walls with rendered and painted external elevations. The main walls support a pitched roof laid with natural slate. Windows are of replacement Upvc double glazed type. The property has been immaculately modernised with new fixed equipment with good quality kitchen and bathroom suite. The workmanship has been completed to a high standard of detail. This individual house offers spacious rooms with the main bedroom offering Ensuite facilities and two walk in wardrobes. All rooms enjoy South facing distant views.
Solid Oak Double Front Entrance Door:
Leading to Inner Porch with door to:
Reception Hall:
With double ceiling height, turn style stair case to first floor with timber block flooring and oak doors to:
Lounge/4 Bedroom - 5.97m ( 19'8'') x 5.45m ( 17'11''):
With window to front and double french style patio doors to outside rear. Solid fuel stove fire. Two double panel radiators. Five twin power points.
Dining Room/4th Bedroom - 4.27m ( 14'1'') x 3.30m ( 10'10''):
With window to rear with south facing aspect of rear garden. Four wall lights. Three twin power points with usb charging points. High level twin power point for wall mounted TV. Double panel radiator. Alternatively this could easily provide a 4th bedroom option.
Toilet:
With low flush WC. Wash hand basin.
Kitchen/Breakfast Room - 4.85m ( 15'11'') x 3.54m ( 11'8''):
Range of modern mellow cream coloured units comprise of Integral dishwasher. Eight base cupboards. Three larder cupboards. Nine wall cupboards. Oak worktops above with single drainer sink with rinse bowl. four ring ceramic hob with filter hood above. Mid mounted electric double oven. Fitted microwave. Four twin power points single power point. Feature circular window to front. Window to rear and double french doors to outside rear. Panel radiator. Feature sparking tile floor. Door to:
Utility Room/Rear Entrance Hall - 2.70m ( 8'11'') x 2.27m ( 7'6''):
With door to front and rear outside. Plumbing for automatic washing machine. Two wall cupboards. Door to:
Plant Room:
Housing DOMUSA pellet Biomass boiler which heats hot water and central heating.
Toilet:
With low flush WC. Vanity wash hand basin.
First Floor:
Approached by easy rise stair case with large picture window with distant views of the surrounding countryside. Leading to landing with power point and panel radiator. Doors to:
Main Bedroom - 5.45m ( 17'11'') x 3.65m ( 12'0''):
With window to front and double french door to rear. Two double panel radiators. Four twin power points. Two walk in wardrobes with fitted shelves and rails. Door to:
En-suite:
With shower cubicle. Vanity wash hand basin. Low flush WC window with aspect of garden.
Rear Bedroom - 5.53m ( 18'2'') x 3.65m ( 12'0''):
Window to rear. Three twin power points. Double panel radiator.
Airing Cupboard:
Housing factory lagged hot water cylinder.
Other Rear Bedroom - 3.56m ( 11'9'') x 2.97m ( 9'9''):
With window to rear and side with distant south facing views. Two twin power points. Panel radiator.
Family Bathroom:
With modern suite comprise of panel bath with shower unit above. Vanity wash hand basin. Feature radiator.
Separate Toilet:
With low flush WC.
Outside:
The property is set in a individual plot surrounded by farm land and convenient to the main access road. Tar macadam driveway leading to vehicular hard standing and Double garage: 18' x 16' (5.49m x 4.88m)
Sliding door and part loft over. Single garage: 11' x 19' (3.35m x 5.79m) Private enclosed courtyard with BBQ area within close proximity to the kitchen. Raised patio area to fore and side. Extensive level grounds extending to approximately 1 acre predominately laid to lawn with shrubs, borders and mature trees.
Viewings:
All Viewings are by appointment only. Please contact the office on[use Contact Agent Button] or [use Contact Agent Button] to arrange.
Important Information:
1. MONEY LAUNDERING REGULATIONS: Intending purchasers will be asked to produce identification documentation at a later stage and we would ask for your co-operation in order that there will be no delay in agreeing the sale. 2. General: While we endeavour to make our sales particulars fair, accurate and reliable, they are only a general guide to the property and, accordingly, if there is any point which is of particular importance to you, please contact the office and we will be pleased to check the position for you, especially if you are contemplating travelling some distance to view the property. 3. The measurements indicated are supplied for guidance only and as such must be considered incorrect.
Continued::
4. Services: Please note we have not tested the services or any of the equipment or appliances in this property, accordingly we strongly advise prospective buyers to commission their own survey or service reports before finalising their offer to purchase.
5. These particulars are issued in good faith but do not represent fact or form part of an offer or contract. The information referred to in these particulars should be independently verified by the vendor or buyer. Neither MS Properties or it?s employees have any authority to make representation or warrant any information in relation to this property.
Interested in this property?
Council tax
First listed
Over a month agoWaunfawr, Aberystwyth
Marketed by
MS Properties - Aberystwyth 23 Chalybeate Street Aberystwyth, Ceredigion, Wales SY23 1HXPlacebuzz mortgage repayment calculator
Monthly repayment
The Est. Mortgage is for a 25 years repayment mortgage based on a 10% deposit and a 5.5% annual interest. It is only intended as a guide. Make sure you obtain accurate figures from your lender before committing to any mortgage. Your home may be repossessed if you do not keep up repayments on a mortgage.
Waunfawr, Aberystwyth - Streetview
DISCLAIMER: Property descriptions and related information displayed on this page are marketing materials provided by MS Properties - Aberystwyth. Placebuzz does not warrant or accept any responsibility for the accuracy or completeness of the property descriptions or related information provided here and they do not constitute property particulars. Please contact MS Properties - Aberystwyth for full details and further information.





