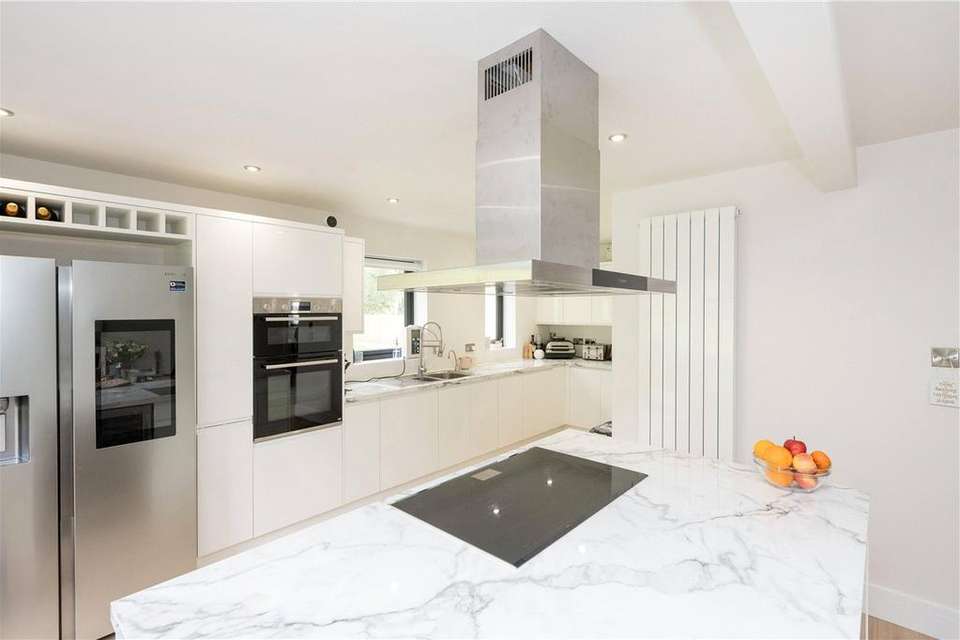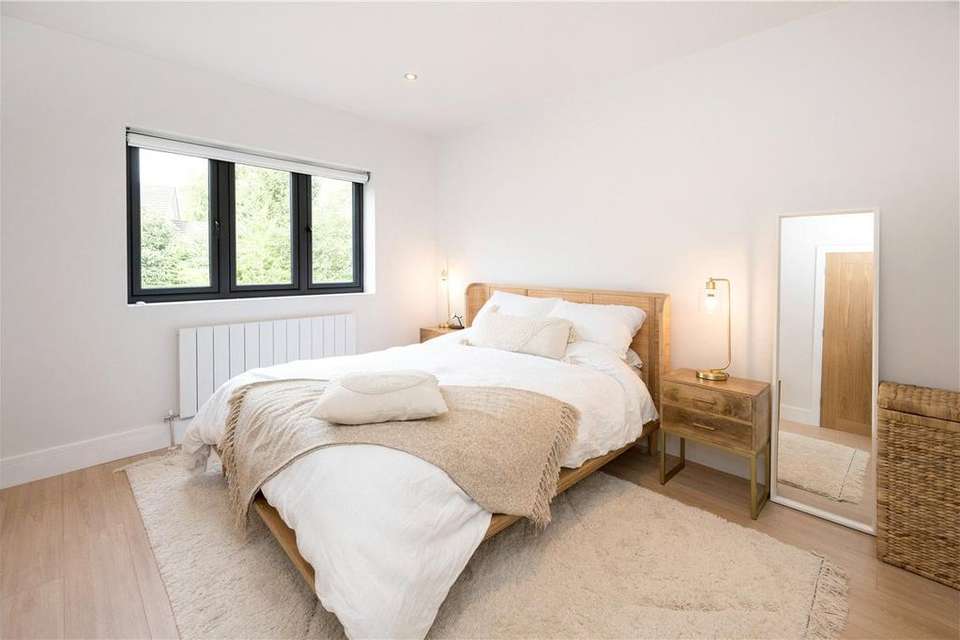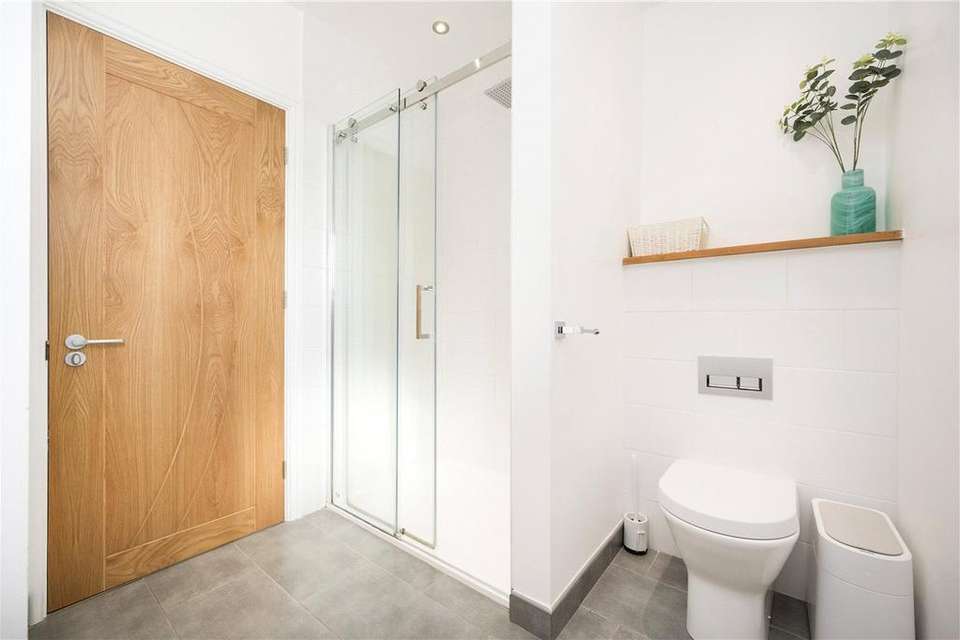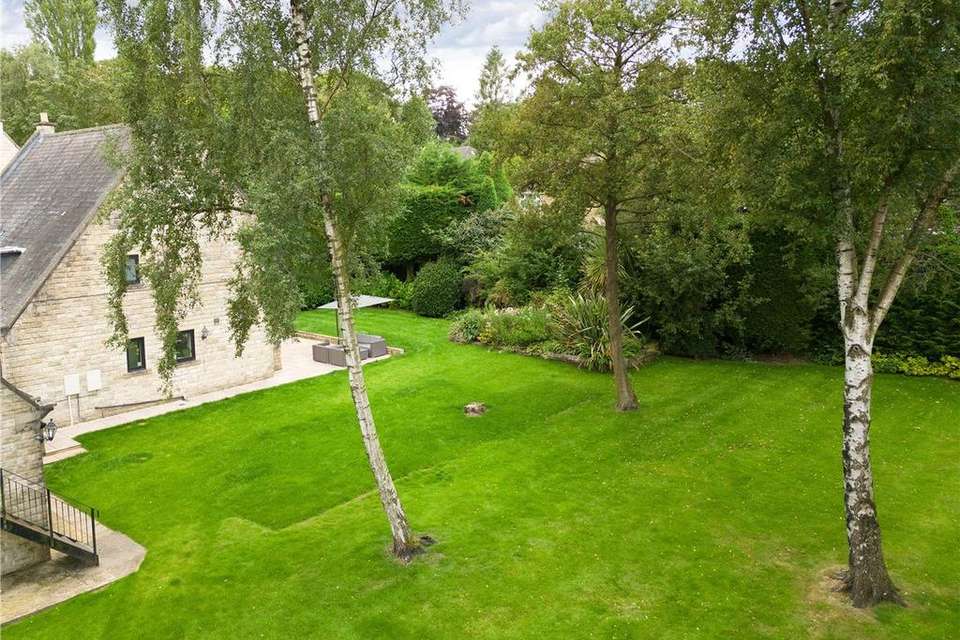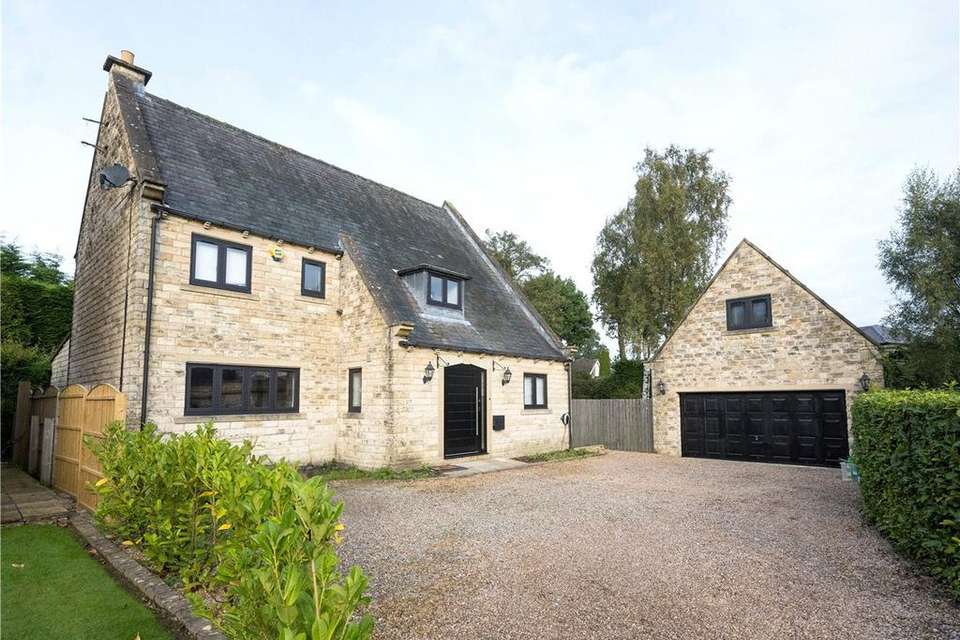4 bedroom detached house for sale
West Yorkshire, LS14detached house
bedrooms
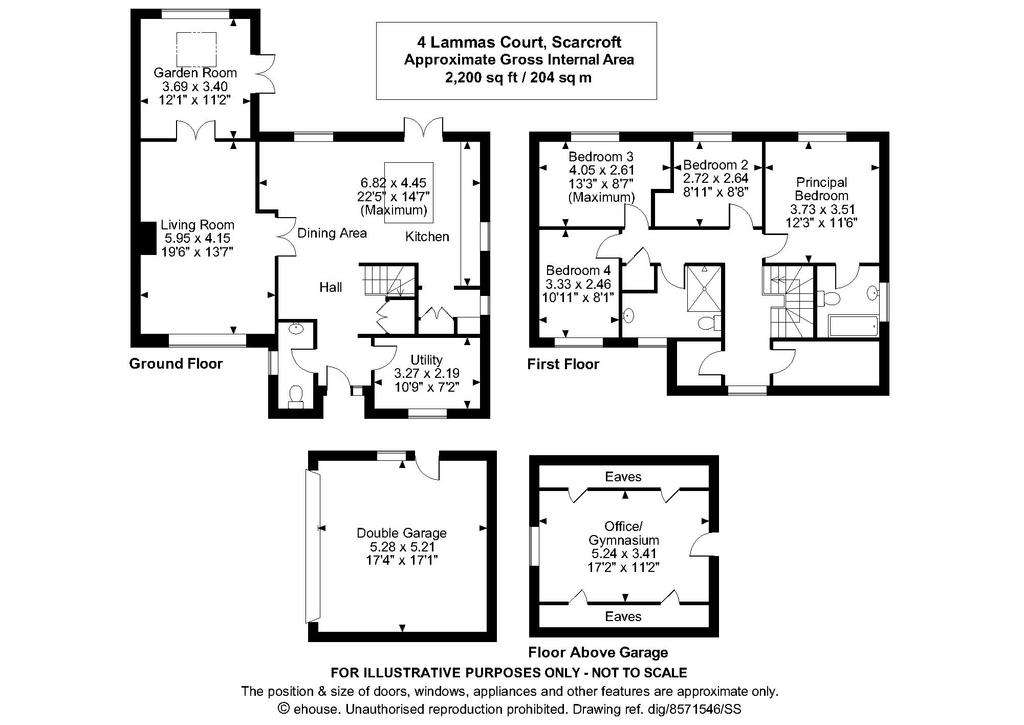
Property photos

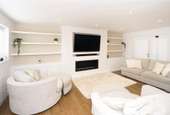
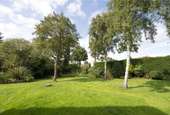
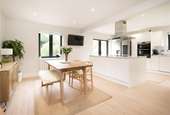
+6
Property description
4 Lammas Court sits at the head of a short private road on a small select development off Ling Lane, which is regarded as one of the most exclusive residential locations in this sought after North Leeds suburb. The house offers flexible accommodation with the obvious potential to extend, subject to planning consent, although architects plans have already been drawn. An outstanding feature of the property are the mature landscaped gardens of almost 1/3 of an acre enjoying a high degree of privacy.
Scarcroft sits almost midway between Leeds city centre and the market town of Wetherby and the area is well served with shopping and recreational facilities including a number of excellent golf courses and the David Lloyd leisure centre. The Grammar School at Leeds in Alwoodley and Gateways in Harewood are both within 15 minutes drive and the principal Yorkshire commercial centres of Leeds, Harrogate and York are readily accessible.
The flexible accommodation extends to almost 2,300 sqft comprising an entrance porch off which is a guest cloakroom and utility. The inner staircase hall opens into a lovely light and spacious open plan modern living dining kitchen with a comprehensive range of white high gloss units and central island with preparation surfaces and integrated appliances. The light modern feel extends into the sitting room with fitted shelving and cupboards together with remote control bioethanol fire and wide double doors opening into the garden room (presently used as a gymnasium) with glazed doors opening onto the
sun terrace.
At first floor level a galleried landing provides access to the principal bedroom with refitted en suite bathroom, three additional bedrooms and a refitted house shower room.
Outside, the property is approached by a gravelled driveway into a parking forecourt for several cars which in turn gives access to the detached double garage with steps to the rear leading up to a first floor home office or gymnasium if preferred. One of the prime selling features of the property are the fabulous enclosed private formal gardens, principally lawned and with an extensive paved sun terrace for outside entertaining, a wealth of mature trees and specimen shrubs and overall extending to approximately 1/3 of an acre.
Planning Note: The vendor has commissioned architects drawings for an extension, a second floor addition and a separate gymnasium. Copies of these plans are available on request although no planning application has been submitted. However, planning has been approved for a boundary wall to the front with electric gates.
Scarcroft sits almost midway between Leeds city centre and the market town of Wetherby and the area is well served with shopping and recreational facilities including a number of excellent golf courses and the David Lloyd leisure centre. The Grammar School at Leeds in Alwoodley and Gateways in Harewood are both within 15 minutes drive and the principal Yorkshire commercial centres of Leeds, Harrogate and York are readily accessible.
The flexible accommodation extends to almost 2,300 sqft comprising an entrance porch off which is a guest cloakroom and utility. The inner staircase hall opens into a lovely light and spacious open plan modern living dining kitchen with a comprehensive range of white high gloss units and central island with preparation surfaces and integrated appliances. The light modern feel extends into the sitting room with fitted shelving and cupboards together with remote control bioethanol fire and wide double doors opening into the garden room (presently used as a gymnasium) with glazed doors opening onto the
sun terrace.
At first floor level a galleried landing provides access to the principal bedroom with refitted en suite bathroom, three additional bedrooms and a refitted house shower room.
Outside, the property is approached by a gravelled driveway into a parking forecourt for several cars which in turn gives access to the detached double garage with steps to the rear leading up to a first floor home office or gymnasium if preferred. One of the prime selling features of the property are the fabulous enclosed private formal gardens, principally lawned and with an extensive paved sun terrace for outside entertaining, a wealth of mature trees and specimen shrubs and overall extending to approximately 1/3 of an acre.
Planning Note: The vendor has commissioned architects drawings for an extension, a second floor addition and a separate gymnasium. Copies of these plans are available on request although no planning application has been submitted. However, planning has been approved for a boundary wall to the front with electric gates.
Interested in this property?
Council tax
First listed
Over a month agoWest Yorkshire, LS14
Marketed by
Carter Jonas - Harrogate Residential Regent House, 13-15 Albert Street Harrogate HG1 1JXPlacebuzz mortgage repayment calculator
Monthly repayment
The Est. Mortgage is for a 25 years repayment mortgage based on a 10% deposit and a 5.5% annual interest. It is only intended as a guide. Make sure you obtain accurate figures from your lender before committing to any mortgage. Your home may be repossessed if you do not keep up repayments on a mortgage.
West Yorkshire, LS14 - Streetview
DISCLAIMER: Property descriptions and related information displayed on this page are marketing materials provided by Carter Jonas - Harrogate Residential. Placebuzz does not warrant or accept any responsibility for the accuracy or completeness of the property descriptions or related information provided here and they do not constitute property particulars. Please contact Carter Jonas - Harrogate Residential for full details and further information.





