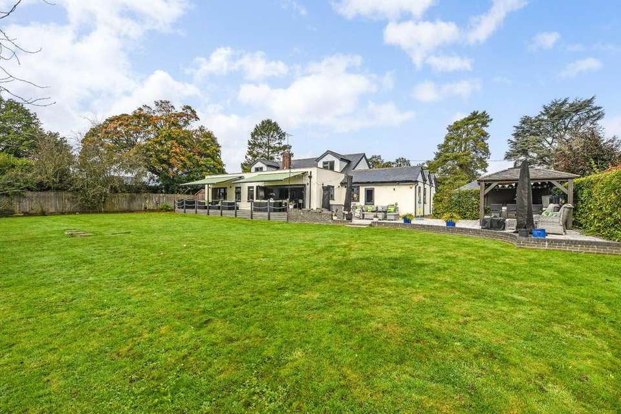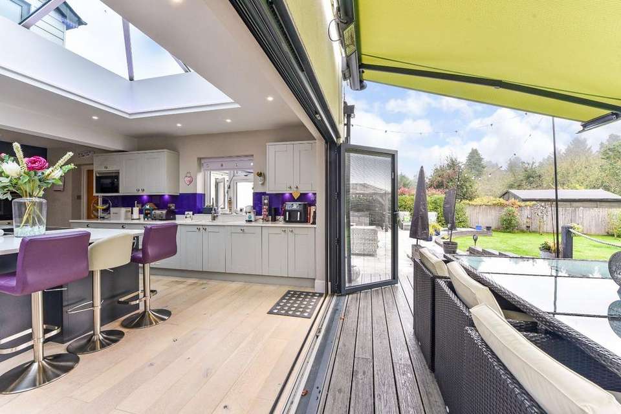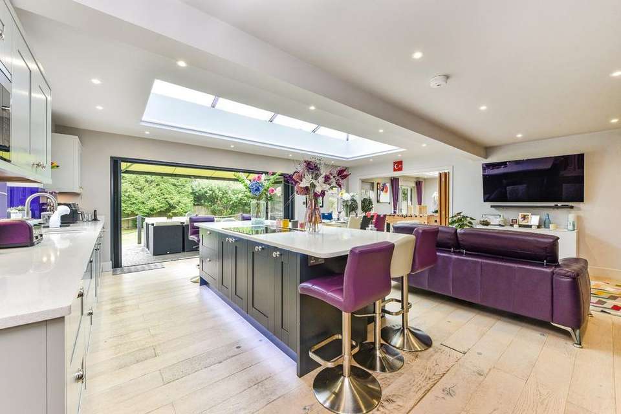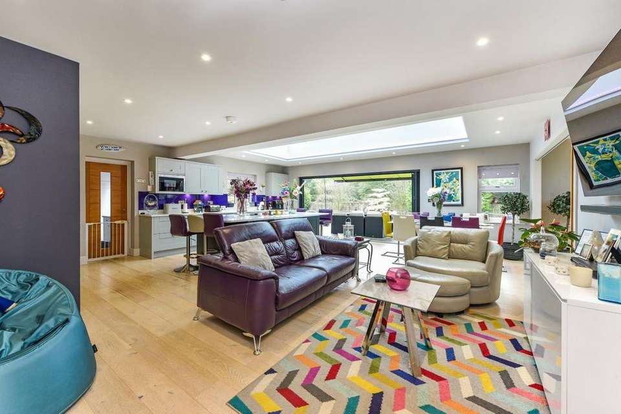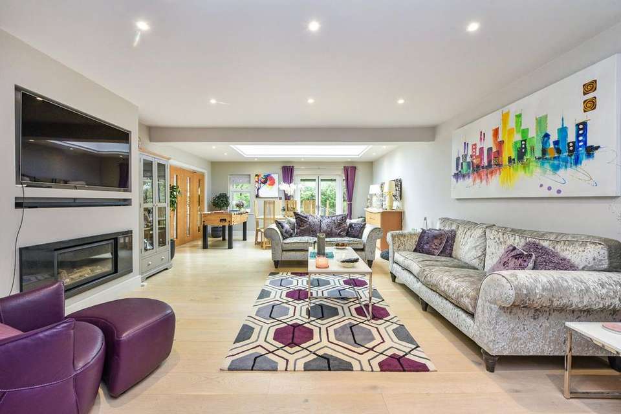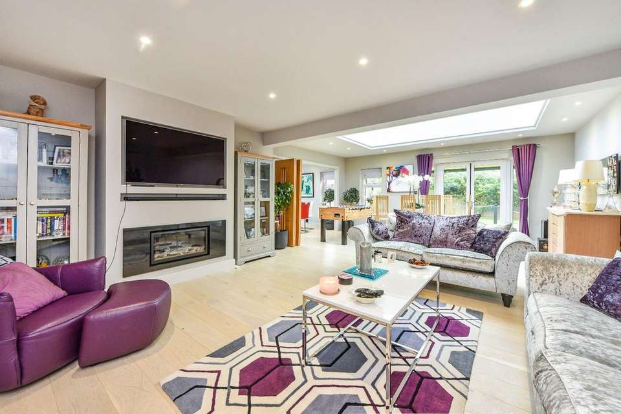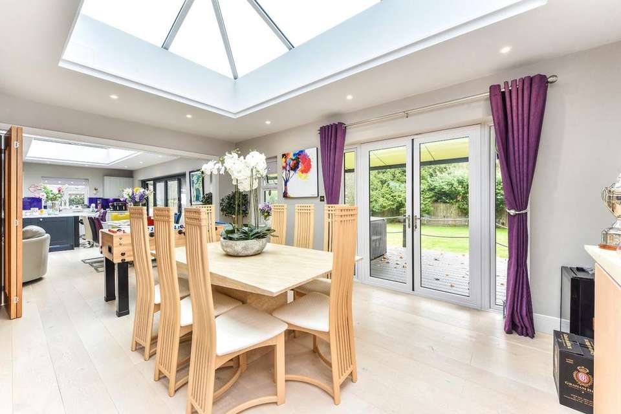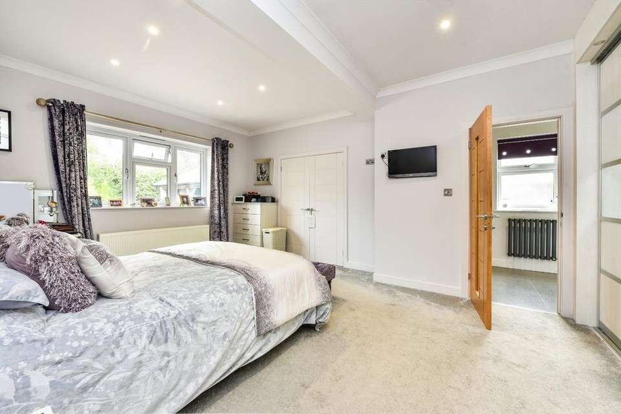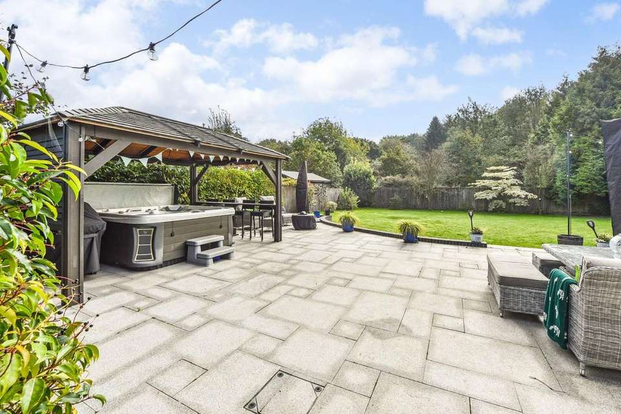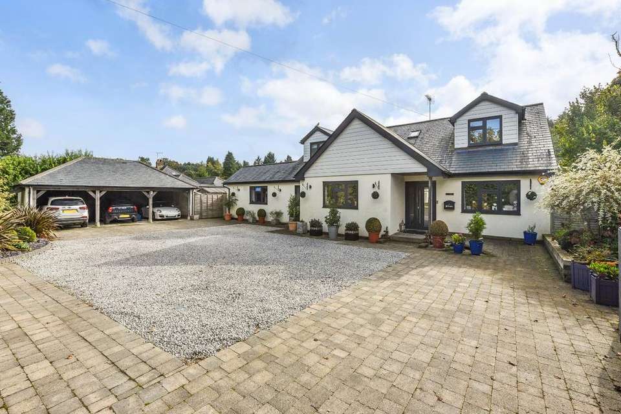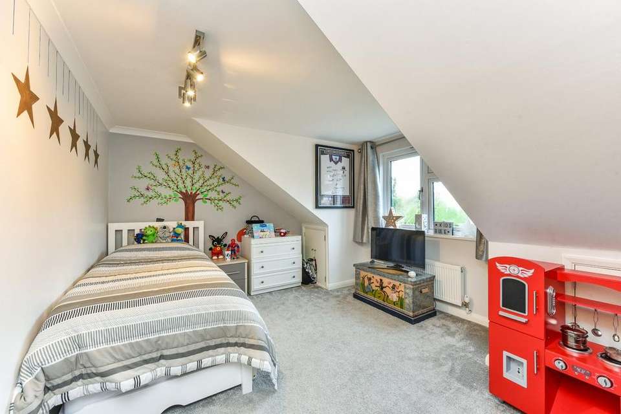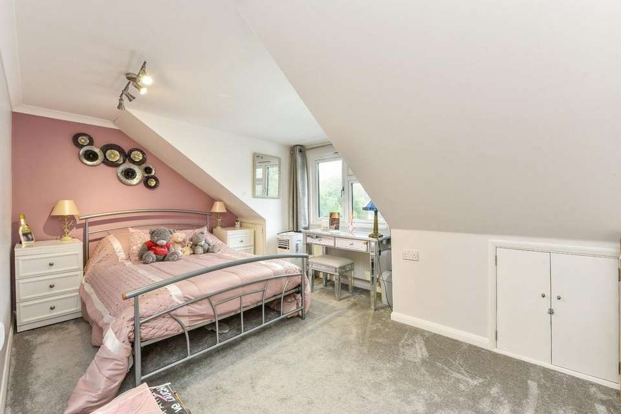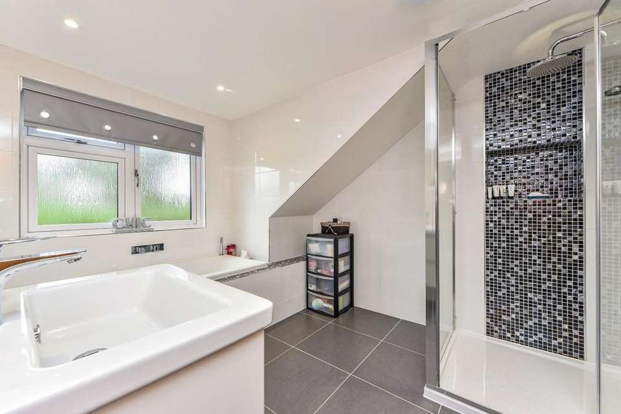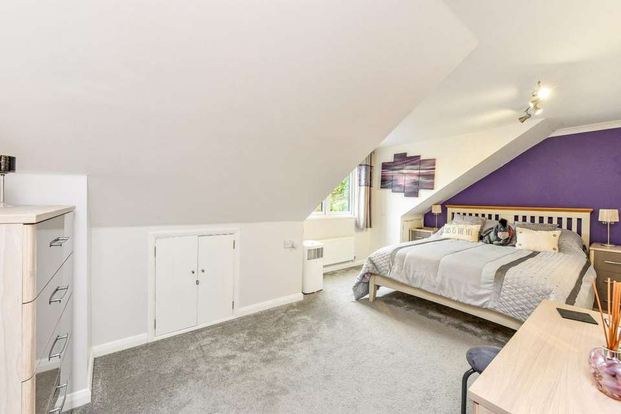6 bedroom detached house for sale
Alton, Hampshiredetached house
bedrooms
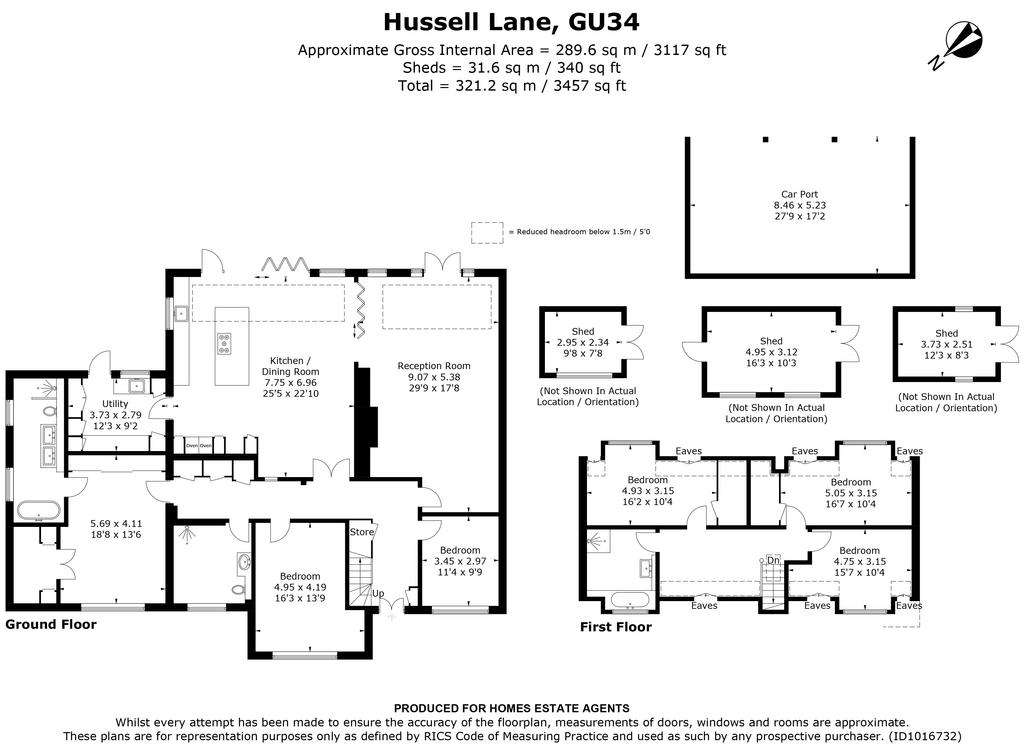
Property photos

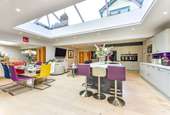
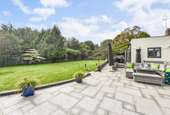
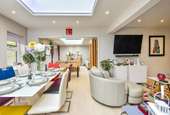
+17
Property description
Four Jays is an exceptional six bedroom detached family home, extensively remodelled by the current owners, with accommodation in excess of 3000 ft.², providing a great blend of stylish and well planned entertaining space, with unrivalled versatility to suit a variety of buyer requirements. All set in a quiet and private plot of circa 0.5 acres, close to Medstead village
The accommodation at this impressive home has been meticulously planned to suit the modern family lifestyle but also with entertaining family and friends in mind. The kitchen/dining room is exceptional with fully integrated appliances including 2 dishwashers, a large feature stone topped island, bi-folding doors and a large lantern to flood the space with light. Further internal folding doors lead to a large living dining room, with feature log burning stove and a further roof lantern being a lovely addition.
The remaining ground floor accommodation is all accessed via a central reception hallway, include a large master bedroom suite, with a beautiful refitted shower room and large walk in wardrobe, a further sizeable wet room and two further bedrooms.
The first floor currently offers three further bedrooms and a refitted four piece bathroom suite, and ample storage space.
Externally Four Jays is equally as impressive, with a plot approaching 1/2 acre, the parking is extensive, accessed via secure gates, there is space in the driveway for a number of vehicles and access to the triple car barn.
To the rear and with a real feeling of seclusion, the garden has been well maintained and designed as an extension to the internal entertaining space, with a raised decking area, complete with electrically operated awnings to help in the summer months. This area of decking seamlessly leads onto the large paved areas which provides further space for enjoying the garden and an oak framed barn, currently home to the hot tub.
Located just a short walk from the centre if Medstead Village, with a variety of sports and social clubs, a fantastic local primary school, The Castle of Comfort pub, village shop/post office and a village church. You are also surrounded by countryside walks and bridleways, and within easy reach of Alton and Alresford Towns, the former having the nearest mainline railway station to London Waterloo.
The situation currently with the property is the onward chain is complete, allowing a purchaser to proceed immediately once a sale is agreed. Contact Homes Alton for further information and to book your accompanied viewing appointment.
The accommodation at this impressive home has been meticulously planned to suit the modern family lifestyle but also with entertaining family and friends in mind. The kitchen/dining room is exceptional with fully integrated appliances including 2 dishwashers, a large feature stone topped island, bi-folding doors and a large lantern to flood the space with light. Further internal folding doors lead to a large living dining room, with feature log burning stove and a further roof lantern being a lovely addition.
The remaining ground floor accommodation is all accessed via a central reception hallway, include a large master bedroom suite, with a beautiful refitted shower room and large walk in wardrobe, a further sizeable wet room and two further bedrooms.
The first floor currently offers three further bedrooms and a refitted four piece bathroom suite, and ample storage space.
Externally Four Jays is equally as impressive, with a plot approaching 1/2 acre, the parking is extensive, accessed via secure gates, there is space in the driveway for a number of vehicles and access to the triple car barn.
To the rear and with a real feeling of seclusion, the garden has been well maintained and designed as an extension to the internal entertaining space, with a raised decking area, complete with electrically operated awnings to help in the summer months. This area of decking seamlessly leads onto the large paved areas which provides further space for enjoying the garden and an oak framed barn, currently home to the hot tub.
Located just a short walk from the centre if Medstead Village, with a variety of sports and social clubs, a fantastic local primary school, The Castle of Comfort pub, village shop/post office and a village church. You are also surrounded by countryside walks and bridleways, and within easy reach of Alton and Alresford Towns, the former having the nearest mainline railway station to London Waterloo.
The situation currently with the property is the onward chain is complete, allowing a purchaser to proceed immediately once a sale is agreed. Contact Homes Alton for further information and to book your accompanied viewing appointment.
Interested in this property?
Council tax
First listed
Over a month agoAlton, Hampshire
Marketed by
Homes Estate Agents - Alton 76c High Street Alton GU34 1ENPlacebuzz mortgage repayment calculator
Monthly repayment
The Est. Mortgage is for a 25 years repayment mortgage based on a 10% deposit and a 5.5% annual interest. It is only intended as a guide. Make sure you obtain accurate figures from your lender before committing to any mortgage. Your home may be repossessed if you do not keep up repayments on a mortgage.
Alton, Hampshire - Streetview
DISCLAIMER: Property descriptions and related information displayed on this page are marketing materials provided by Homes Estate Agents - Alton. Placebuzz does not warrant or accept any responsibility for the accuracy or completeness of the property descriptions or related information provided here and they do not constitute property particulars. Please contact Homes Estate Agents - Alton for full details and further information.





