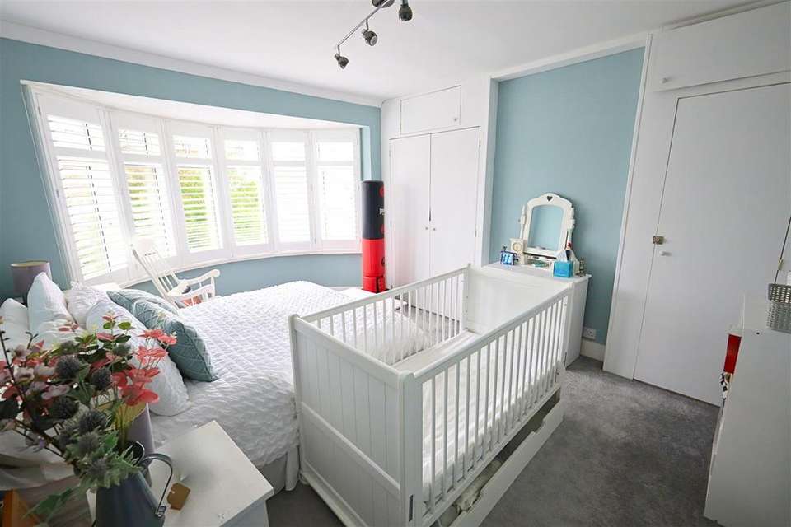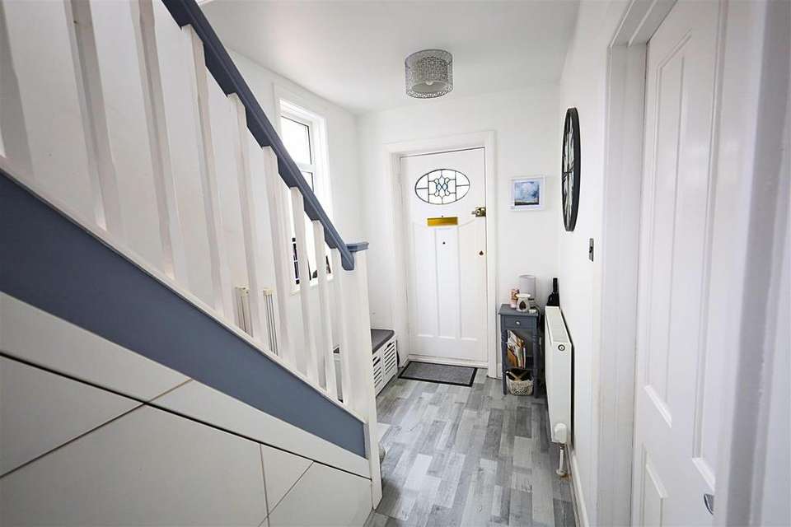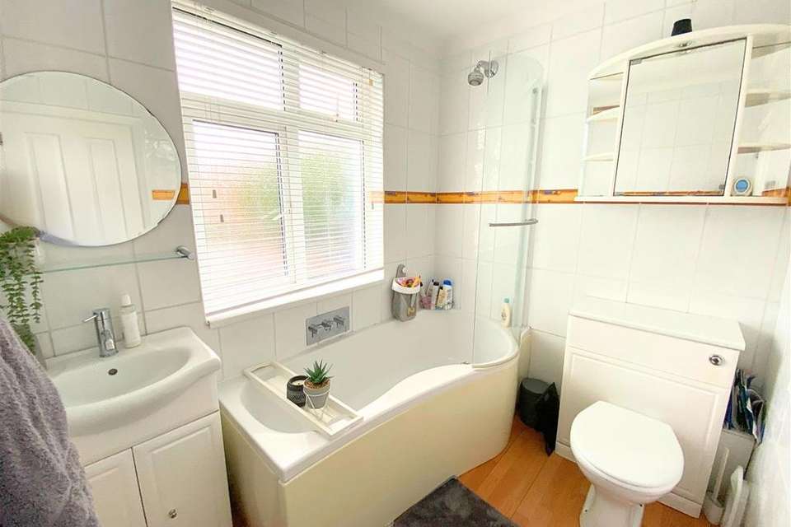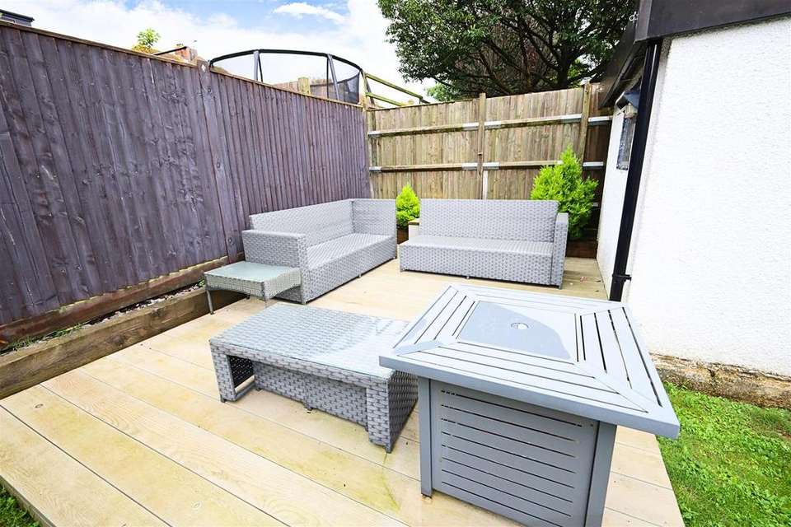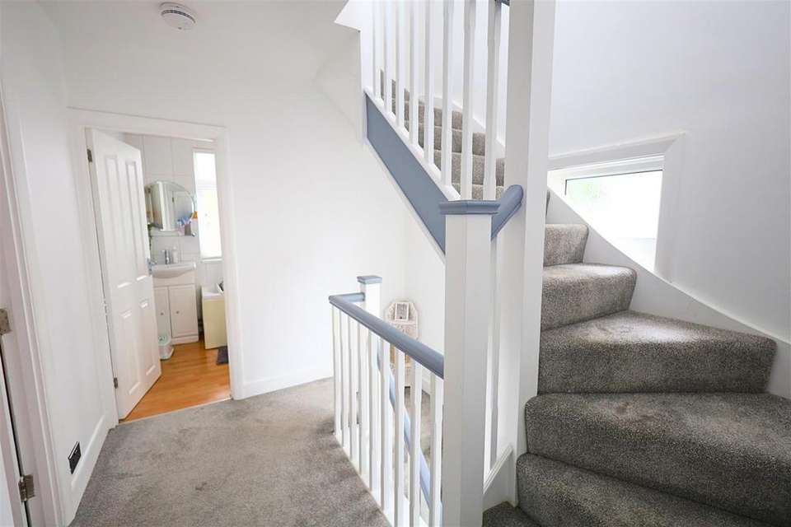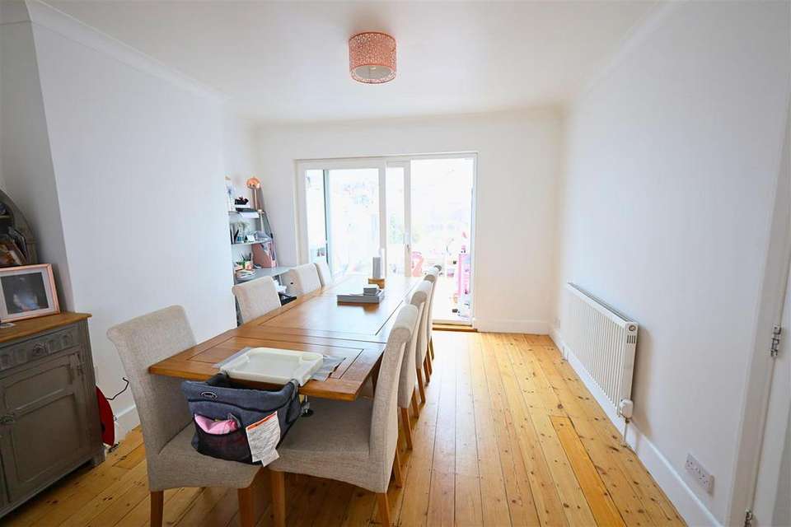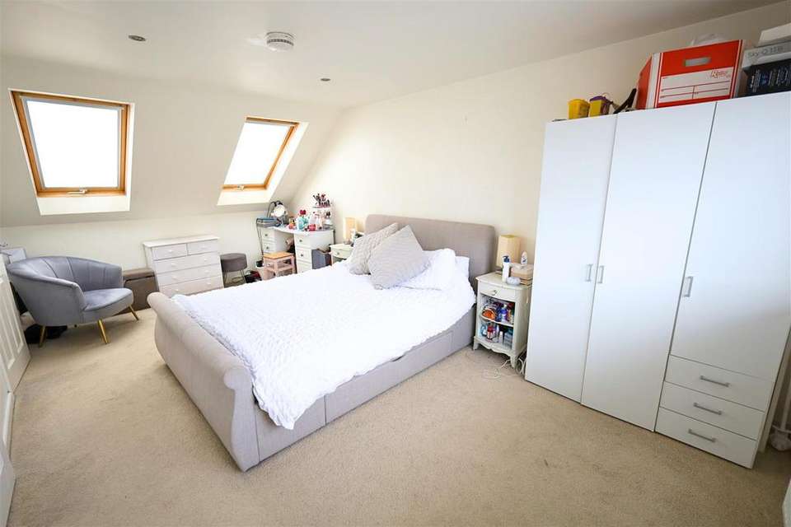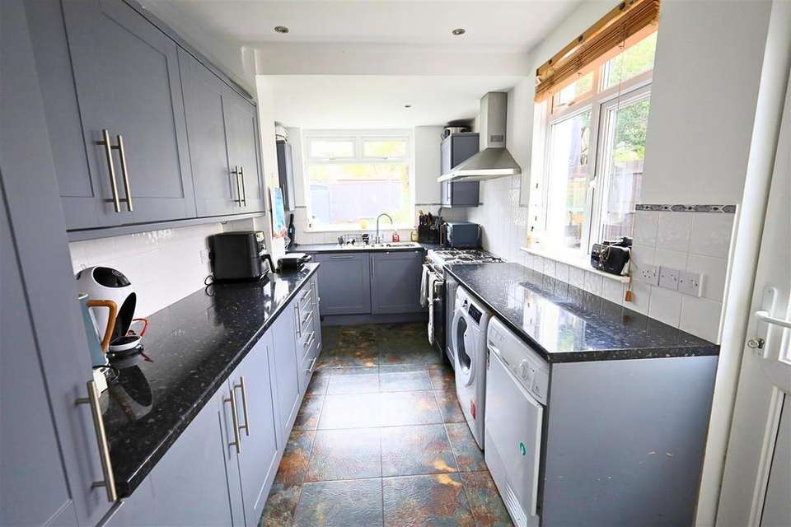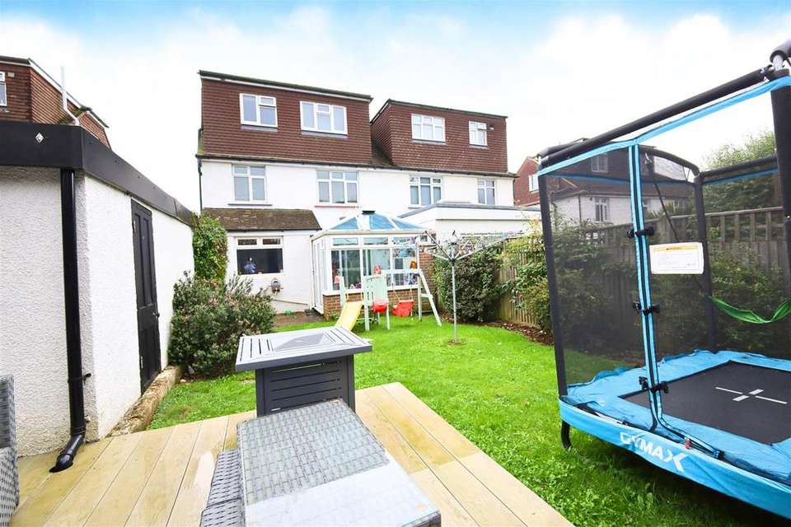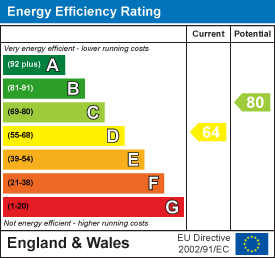4 bedroom semi-detached house for sale
Sunninghill Avenue, Hovesemi-detached house
bedrooms
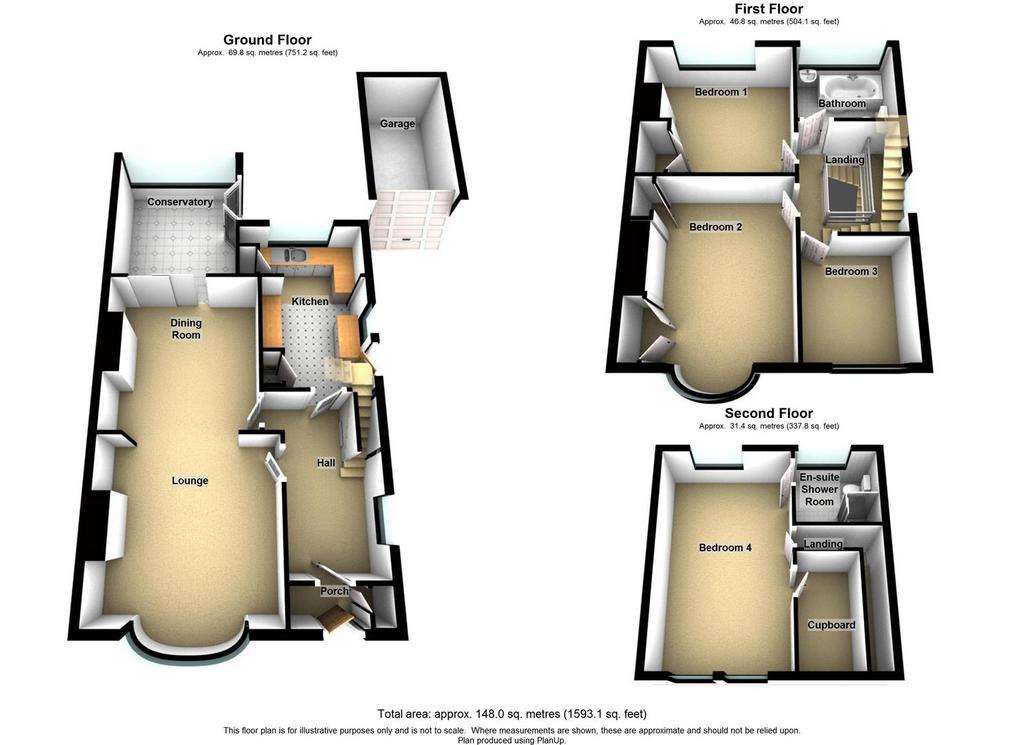
Property photos


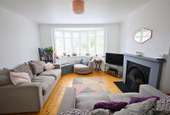
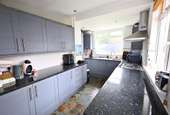
+18
Property description
A WELL PRESENTED EXTENDED, SPACIOUS SEMI DETACHED FAMILY HOUSE IN CONVENIENT FAVOURED LOCATION.
Situated between Applesham Avenue and Clarke Avenue with local shopping facilities available at the nearby Grenadier shopping parade, bus service can be found in Clarke Avenue providing access to most parts of town including the mainline railway stations with their commuter links to London. The house is also well situated for local schools, doctors and dentist.
Entrance Porch - With double glazed front door, light point, built-in storage cupboard. Front door with feature lead and coloured glass oval panel to top. To
Entrance Hallway - With laminate wood flooring, double glazed window with obscure glass, ceiling light point, hard wired smoke detector, radiator with 'Honeywell' digital control Understairs storage cupboard with feature pull out storage drawers, double opening soft close doors housing electric consumer unit, electric meters, gas meter, wall mounted Ideal gas combination boiler for heating and hot water.
Lounge/Dining Room -
Lounge Section - 14'6" into bay x 13'4" - South easterly aspect, with double glazed bay window to front with feature upper windows with lead and coloured glass plus fitted shutters. Coved ceiling, central ceiling light point, radiator with 'Honeywell' digital control, tv aerial point, telephone point, wooden fire surround with open fireplace and gas point to side, varnished wood flooring. Doorway from entrance hall and opening to
Dining Room - 11'9" x 11'8" - With coved ceiling, central ceiling light point, radiator with 'Honeywell' digital control, varnished wood flooring. Door from entrance hall. Double glazed sliding patio door to
Conservatory - 12'9" x 8'5" - UPVC construction, glass self cleaning pitched roof, opening fanlight windows, double opening casement doors to side, laminate wood flooring, electric panel radiator, power points, 2 wall light points.
Kitchen - 14'0" x 9'4" Narrowing to 7'5" - Dual aspect with double glazed window to side, double glazed window overlooking rear garden, double glazed door with fitted catflap providing side access to driveway, recessed spotlighting. Fitted range of eye level and base units comprising of cupboards and drawers with over sized chrome handles, part under cupboard lighting, stainless steel one and half bowl sink and drainer unit with mixer tap, integrated fridge/freezer, wine cooler, integrated dishwasher, space and plumbing for washing machine, further space for other appliances. 'Lamona' Range cooker with feature stainless steel extractor canopy over, tiled splash backs, high gloss roll edge work surfaces, storage shelving, Karndean flooring, feature oblong designer radiator.
Stairs From Entrance Hall - With spindles to handrail. Leading to
First Floor Landing - With double glazed window to side with obscure glass, hard wired smoke detector, centralised light point.
Bedroom Two - 14'9" x 11'3" - South easterly aspect, double glazed bay window to front with feature lead and coloured glass upper window plus fitted shutters, coved ceiling, central ceiling light point, hard wired smoke detector, radiator with 'Honeywell' digital control. Double built-in wardrobe with storage cupboard over, further single storage cupboard with further storage over.
Bedroom Three - 11'9" x 11'8" - North westerly aspect, with double glazed window overlooking rear garden, coved ceiling, central ceiling light point, radiator with 'Honeywell' digital control. hand crafted build in 2 x double wardrobe providing hanging space, shelving and fitted drawers.
Bedroom Four - 8'2" x 7'0" - South easterly aspect with double glazed window overlooking front garden. Coved ceiling, central ceiling light point, radiator with 'Honeywell' digital control.
Bathroom - Being fitted with modern white suite comprising low level wc., with concealed cistern and surface over, vanity unit with inset sink with mixer tap and pop-up waste and high gloss fronted storage cupboards under. Curved shower bath with cured shower screen, wall mounted chrome control taps, bath filler, pop-up waste and wall mounted shower head. Double glazed window with obscure glass, chrome ladder style radiator, laminate wood flooring, fully tiled walls with feature tile to dado level.
Stairs From First Floor Landing - With spindle to handrail. Leading to
Second Floor Landing - With double glazed window to side with obscure glass, ceiling light point.
Bedroom One - 18'3" x 10'3" - Dual aspect with 2 Velux windows with fitted blinds offering views to Blatchington Windmill as well as distant views to sea. Further double glazed window overlooking rear garden, radiator with 'Honeywell' digital control, telephone point, tv aerial point. Walk-in wardrobe with light point, hanging rails, door providing access to eaves storage. Door to
En Suite Shower Room - Being fitted with modern suite comprising white low level w.c., vanity unit with inset sink with chrome mixer tap and pop-up waste, with high gloss fronted storage cupboards under. Glazed shower enclosure with wall mounted shower head, built-in body jets under and separate hand held attachments, recessed spotlighting, extractor fan, double glazed window with obscure glass, fully tiled walls, feature chrome tile to dado level, chrome ladder style radiator, Karndean flooring.
Outside -
Front Garden - Laid to lawn with well stocked and established shrubbed borders. Path leading to front door.
Driveway - Brick blocked shred driveway providing access to
Garage - 16'6" x 7'8" - With up and over door, power and light points, service door providing access to garden.
Rear Garden - 37ft in length, north westerly aspect. Being laid to paved patio area, outside water tap, gate providing side access to driveway. Remainder of garden being laid to lawn, stepping stone path leading to composite decked terrace with inset LED lighting, outside power sockets, raised planter, shrubbed borders.
Council Tax - Band D
Situated between Applesham Avenue and Clarke Avenue with local shopping facilities available at the nearby Grenadier shopping parade, bus service can be found in Clarke Avenue providing access to most parts of town including the mainline railway stations with their commuter links to London. The house is also well situated for local schools, doctors and dentist.
Entrance Porch - With double glazed front door, light point, built-in storage cupboard. Front door with feature lead and coloured glass oval panel to top. To
Entrance Hallway - With laminate wood flooring, double glazed window with obscure glass, ceiling light point, hard wired smoke detector, radiator with 'Honeywell' digital control Understairs storage cupboard with feature pull out storage drawers, double opening soft close doors housing electric consumer unit, electric meters, gas meter, wall mounted Ideal gas combination boiler for heating and hot water.
Lounge/Dining Room -
Lounge Section - 14'6" into bay x 13'4" - South easterly aspect, with double glazed bay window to front with feature upper windows with lead and coloured glass plus fitted shutters. Coved ceiling, central ceiling light point, radiator with 'Honeywell' digital control, tv aerial point, telephone point, wooden fire surround with open fireplace and gas point to side, varnished wood flooring. Doorway from entrance hall and opening to
Dining Room - 11'9" x 11'8" - With coved ceiling, central ceiling light point, radiator with 'Honeywell' digital control, varnished wood flooring. Door from entrance hall. Double glazed sliding patio door to
Conservatory - 12'9" x 8'5" - UPVC construction, glass self cleaning pitched roof, opening fanlight windows, double opening casement doors to side, laminate wood flooring, electric panel radiator, power points, 2 wall light points.
Kitchen - 14'0" x 9'4" Narrowing to 7'5" - Dual aspect with double glazed window to side, double glazed window overlooking rear garden, double glazed door with fitted catflap providing side access to driveway, recessed spotlighting. Fitted range of eye level and base units comprising of cupboards and drawers with over sized chrome handles, part under cupboard lighting, stainless steel one and half bowl sink and drainer unit with mixer tap, integrated fridge/freezer, wine cooler, integrated dishwasher, space and plumbing for washing machine, further space for other appliances. 'Lamona' Range cooker with feature stainless steel extractor canopy over, tiled splash backs, high gloss roll edge work surfaces, storage shelving, Karndean flooring, feature oblong designer radiator.
Stairs From Entrance Hall - With spindles to handrail. Leading to
First Floor Landing - With double glazed window to side with obscure glass, hard wired smoke detector, centralised light point.
Bedroom Two - 14'9" x 11'3" - South easterly aspect, double glazed bay window to front with feature lead and coloured glass upper window plus fitted shutters, coved ceiling, central ceiling light point, hard wired smoke detector, radiator with 'Honeywell' digital control. Double built-in wardrobe with storage cupboard over, further single storage cupboard with further storage over.
Bedroom Three - 11'9" x 11'8" - North westerly aspect, with double glazed window overlooking rear garden, coved ceiling, central ceiling light point, radiator with 'Honeywell' digital control. hand crafted build in 2 x double wardrobe providing hanging space, shelving and fitted drawers.
Bedroom Four - 8'2" x 7'0" - South easterly aspect with double glazed window overlooking front garden. Coved ceiling, central ceiling light point, radiator with 'Honeywell' digital control.
Bathroom - Being fitted with modern white suite comprising low level wc., with concealed cistern and surface over, vanity unit with inset sink with mixer tap and pop-up waste and high gloss fronted storage cupboards under. Curved shower bath with cured shower screen, wall mounted chrome control taps, bath filler, pop-up waste and wall mounted shower head. Double glazed window with obscure glass, chrome ladder style radiator, laminate wood flooring, fully tiled walls with feature tile to dado level.
Stairs From First Floor Landing - With spindle to handrail. Leading to
Second Floor Landing - With double glazed window to side with obscure glass, ceiling light point.
Bedroom One - 18'3" x 10'3" - Dual aspect with 2 Velux windows with fitted blinds offering views to Blatchington Windmill as well as distant views to sea. Further double glazed window overlooking rear garden, radiator with 'Honeywell' digital control, telephone point, tv aerial point. Walk-in wardrobe with light point, hanging rails, door providing access to eaves storage. Door to
En Suite Shower Room - Being fitted with modern suite comprising white low level w.c., vanity unit with inset sink with chrome mixer tap and pop-up waste, with high gloss fronted storage cupboards under. Glazed shower enclosure with wall mounted shower head, built-in body jets under and separate hand held attachments, recessed spotlighting, extractor fan, double glazed window with obscure glass, fully tiled walls, feature chrome tile to dado level, chrome ladder style radiator, Karndean flooring.
Outside -
Front Garden - Laid to lawn with well stocked and established shrubbed borders. Path leading to front door.
Driveway - Brick blocked shred driveway providing access to
Garage - 16'6" x 7'8" - With up and over door, power and light points, service door providing access to garden.
Rear Garden - 37ft in length, north westerly aspect. Being laid to paved patio area, outside water tap, gate providing side access to driveway. Remainder of garden being laid to lawn, stepping stone path leading to composite decked terrace with inset LED lighting, outside power sockets, raised planter, shrubbed borders.
Council Tax - Band D
Council tax
First listed
Over a month agoEnergy Performance Certificate
Sunninghill Avenue, Hove
Placebuzz mortgage repayment calculator
Monthly repayment
The Est. Mortgage is for a 25 years repayment mortgage based on a 10% deposit and a 5.5% annual interest. It is only intended as a guide. Make sure you obtain accurate figures from your lender before committing to any mortgage. Your home may be repossessed if you do not keep up repayments on a mortgage.
Sunninghill Avenue, Hove - Streetview
DISCLAIMER: Property descriptions and related information displayed on this page are marketing materials provided by Dean & Co - Hove. Placebuzz does not warrant or accept any responsibility for the accuracy or completeness of the property descriptions or related information provided here and they do not constitute property particulars. Please contact Dean & Co - Hove for full details and further information.







