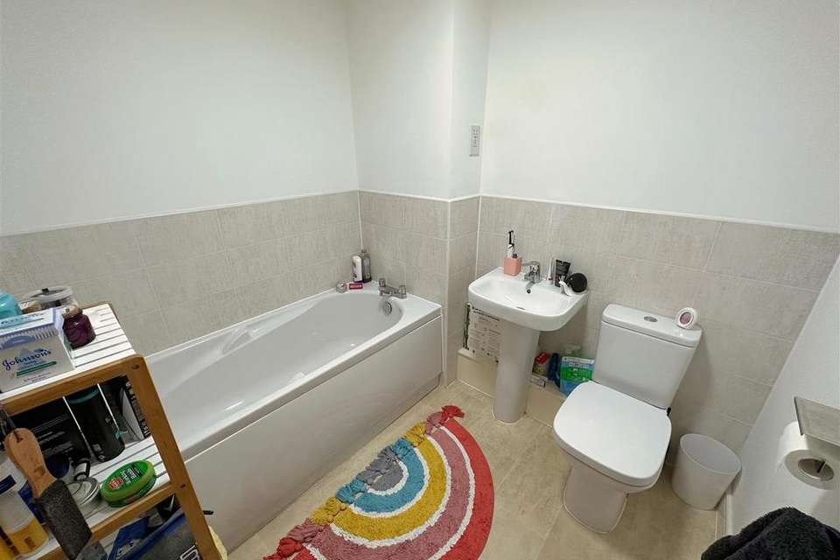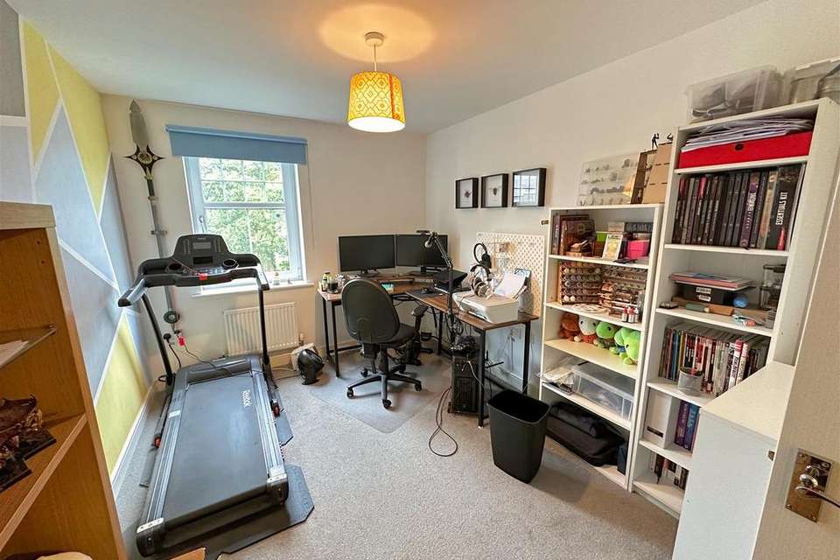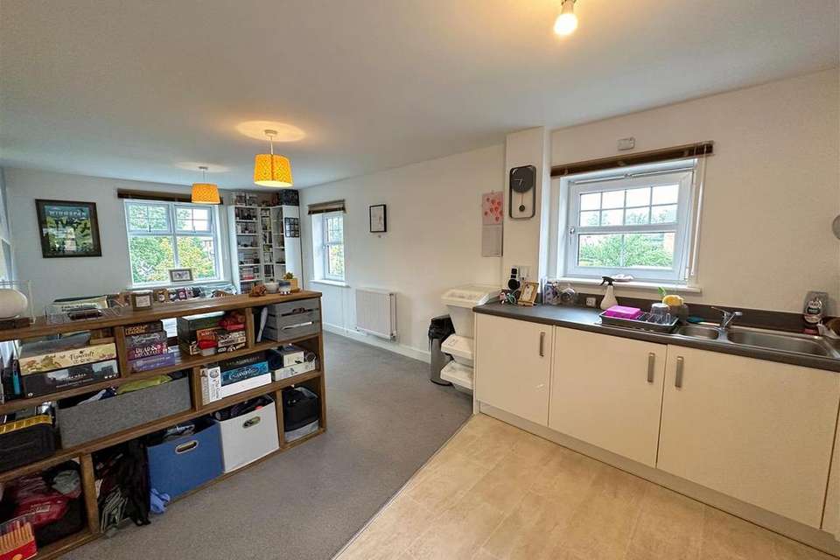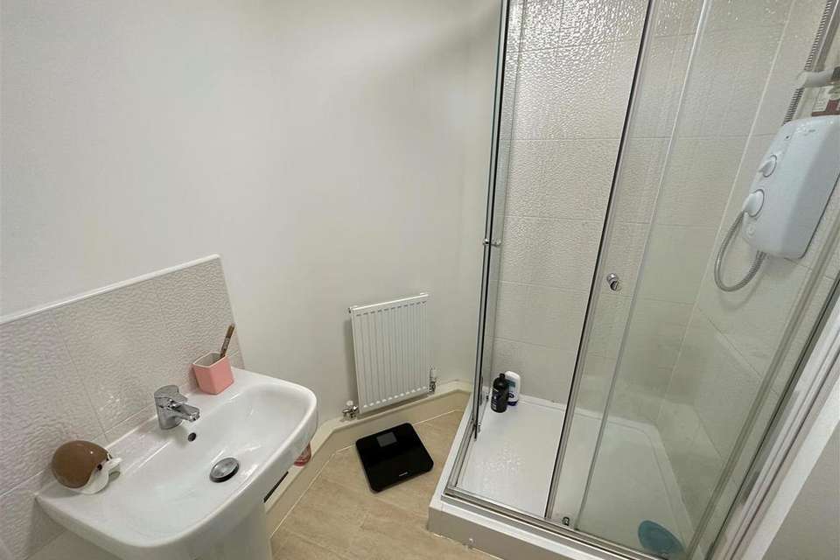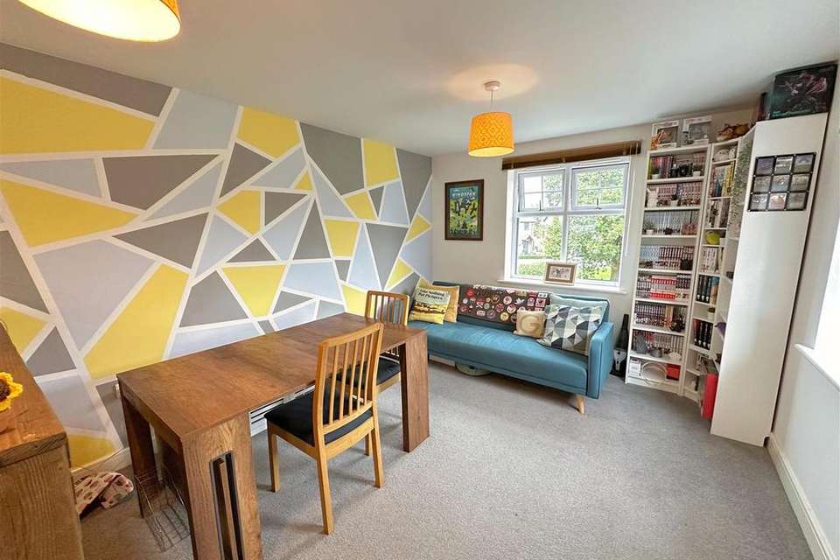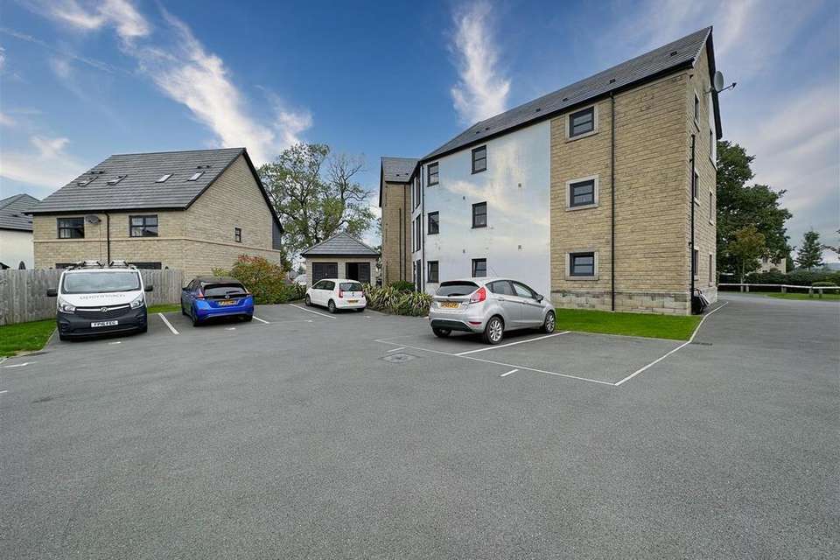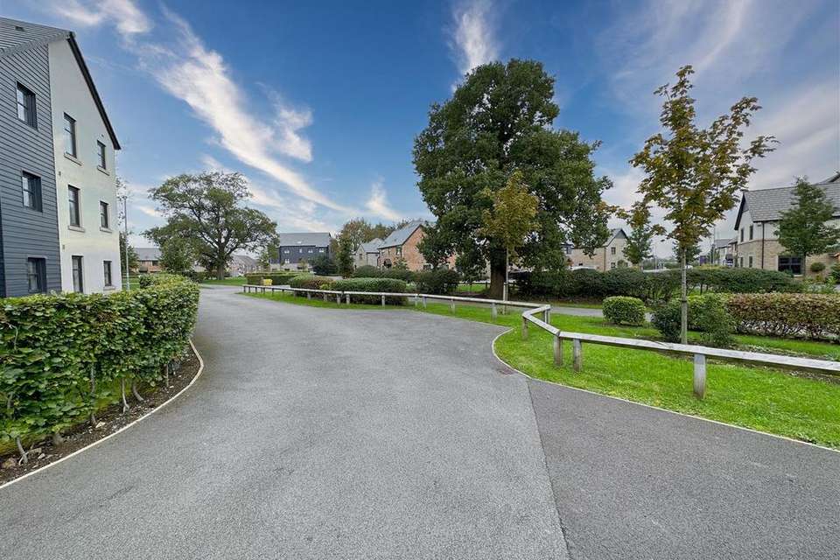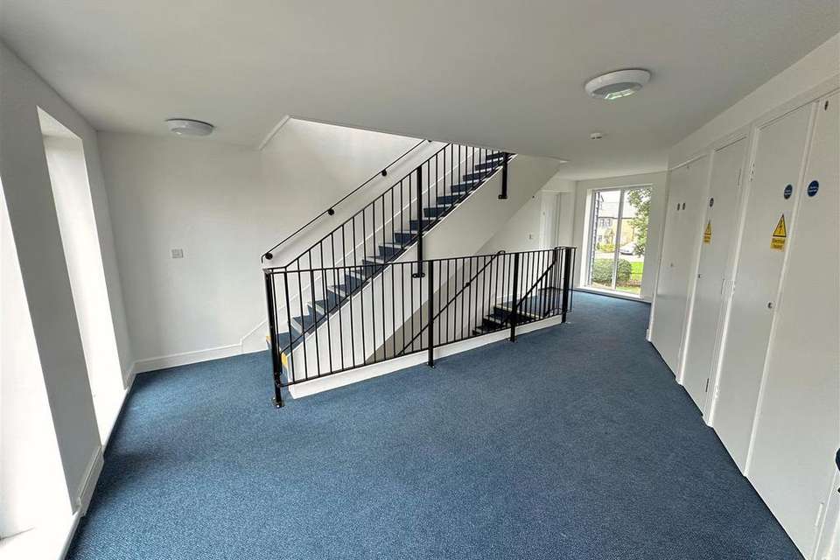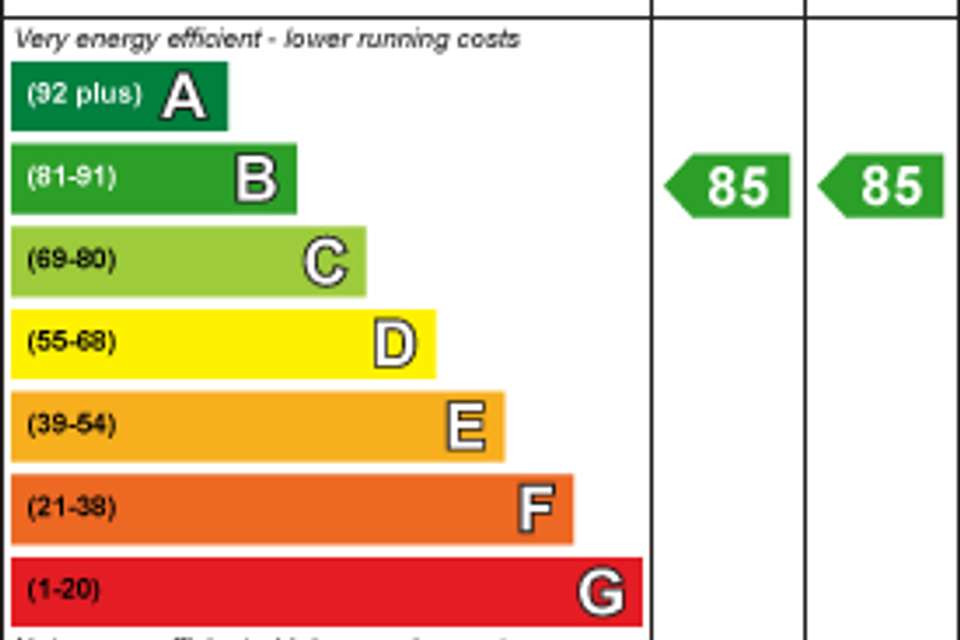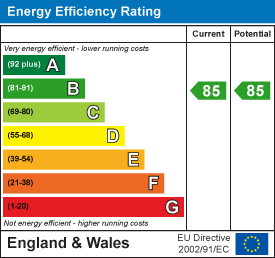2 bedroom flat for sale
Clitheroe, Ribble Valleyflat
bedrooms
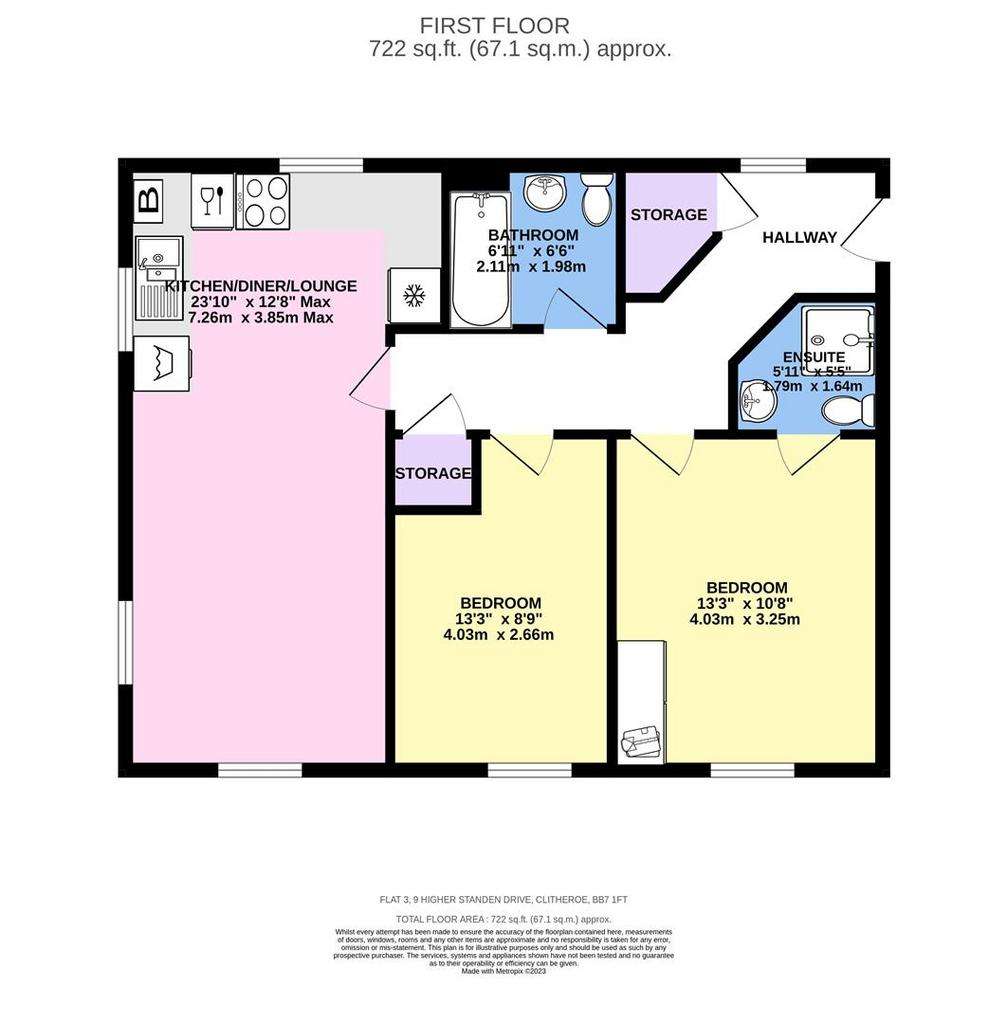
Property photos

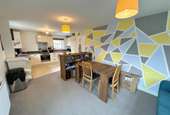
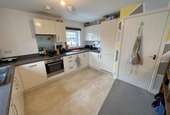
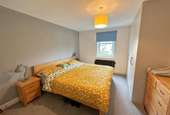
+9
Property description
Built in 2019 on the popular Half Penny Meadows development, this two bedroomed first floor apartment offers desirable accommodation that will appeal to a variety of buyers. With a leafy outlook over green space, it briefly comprises open plan lounge/kitchen/diner, house bathroom, two double bedrooms, Main bathroom, en-suite bathroom and two useful storage cupboards.
(722 sq ft/67.1 sq m approx/EPC: B).
Embrace apartment living!
Directions - From our office proceed to the end of York Street and turn right at the roundabout into Waterloo Road. Shortly after Tesco Supermarket turn left at the mini roundabout into Shawbridge Street. Continue up Pendle Road crossing the next roundabout. Shortly after passing Shays Drive you'll reach another roundabout. Turn right here and continue into the Halfpenny Meadows development. With the park and large Oak tree on your right-hand side, take the left turning over the driveway marked 9-11 Higher Standen Drive.
Services - Mains supplies of gas, water, electricity and drainage. Gas central heating to panelled radiators from an Ideal condensing combination boiler. Council Tax: RVBC Band C. The tenure is Leasehold - 125 years from 2019. Ground rent £150 per annum, Service and estate charge £113.66 per month.
Location - Within comfortable walking distance of the town centre, the Halfpenny Meadows development enjoys quick access to the A59 trunk road.
Accommodation - A communal ground floor front door opens to a spacious and light inner hall with central easy rise staircase providing access for the six apartments in the building. Apartment three can be found on the first floor.
The open plan lounge/kitchen/diner is a bright and airy space with aspects out of three sides of the building. The kitchen has a range of wall and floor units in a matte off-white contemporary style with laminate counters and upstands. Integrated appliances consist of a washer dryer, dishwasher, four-ring gas hob, electric oven and fridge freezer.
Outside - Externally you will find two allocated parking spaces, a communal bin store and a locked resident store. There is very quick access to community green space within the development and the local footpath network.
The large master bedroom has fitted wardrobes and a three piece en-suite shower room comprising, Mira Jump electric shower and glazed cubicle, low suite WC and pedestal washbasin. The walls are part tiled and floor laid in easy clean vinyl. Bedroom two is an ample double. The three piece house bathroom consists of a bath, WC and pedestal washbasin. Walls part tiled and floor laid in vinyl. On the landing you will find to handy storage cupboards; a design feature often overlooked in apartments.
Viewing - Strictly by appointment with Anderton Bosonnet - a member of The Guild of Property Professionals.
(722 sq ft/67.1 sq m approx/EPC: B).
Embrace apartment living!
Directions - From our office proceed to the end of York Street and turn right at the roundabout into Waterloo Road. Shortly after Tesco Supermarket turn left at the mini roundabout into Shawbridge Street. Continue up Pendle Road crossing the next roundabout. Shortly after passing Shays Drive you'll reach another roundabout. Turn right here and continue into the Halfpenny Meadows development. With the park and large Oak tree on your right-hand side, take the left turning over the driveway marked 9-11 Higher Standen Drive.
Services - Mains supplies of gas, water, electricity and drainage. Gas central heating to panelled radiators from an Ideal condensing combination boiler. Council Tax: RVBC Band C. The tenure is Leasehold - 125 years from 2019. Ground rent £150 per annum, Service and estate charge £113.66 per month.
Location - Within comfortable walking distance of the town centre, the Halfpenny Meadows development enjoys quick access to the A59 trunk road.
Accommodation - A communal ground floor front door opens to a spacious and light inner hall with central easy rise staircase providing access for the six apartments in the building. Apartment three can be found on the first floor.
The open plan lounge/kitchen/diner is a bright and airy space with aspects out of three sides of the building. The kitchen has a range of wall and floor units in a matte off-white contemporary style with laminate counters and upstands. Integrated appliances consist of a washer dryer, dishwasher, four-ring gas hob, electric oven and fridge freezer.
Outside - Externally you will find two allocated parking spaces, a communal bin store and a locked resident store. There is very quick access to community green space within the development and the local footpath network.
The large master bedroom has fitted wardrobes and a three piece en-suite shower room comprising, Mira Jump electric shower and glazed cubicle, low suite WC and pedestal washbasin. The walls are part tiled and floor laid in easy clean vinyl. Bedroom two is an ample double. The three piece house bathroom consists of a bath, WC and pedestal washbasin. Walls part tiled and floor laid in vinyl. On the landing you will find to handy storage cupboards; a design feature often overlooked in apartments.
Viewing - Strictly by appointment with Anderton Bosonnet - a member of The Guild of Property Professionals.
Council tax
First listed
Over a month agoEnergy Performance Certificate
Clitheroe, Ribble Valley
Placebuzz mortgage repayment calculator
Monthly repayment
The Est. Mortgage is for a 25 years repayment mortgage based on a 10% deposit and a 5.5% annual interest. It is only intended as a guide. Make sure you obtain accurate figures from your lender before committing to any mortgage. Your home may be repossessed if you do not keep up repayments on a mortgage.
Clitheroe, Ribble Valley - Streetview
DISCLAIMER: Property descriptions and related information displayed on this page are marketing materials provided by Anderton Bosonnet - Clitheroe. Placebuzz does not warrant or accept any responsibility for the accuracy or completeness of the property descriptions or related information provided here and they do not constitute property particulars. Please contact Anderton Bosonnet - Clitheroe for full details and further information.





