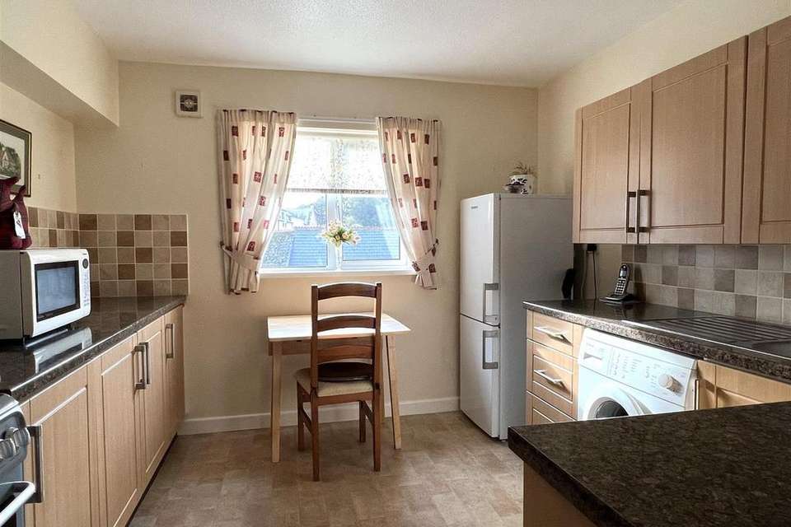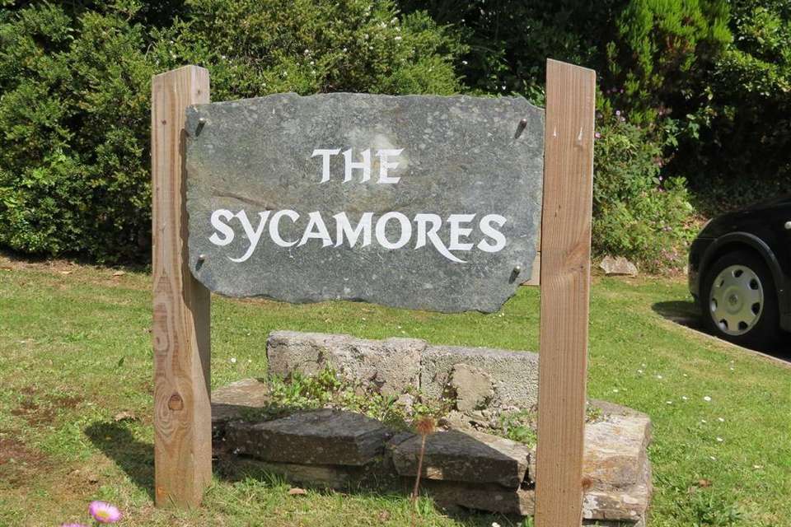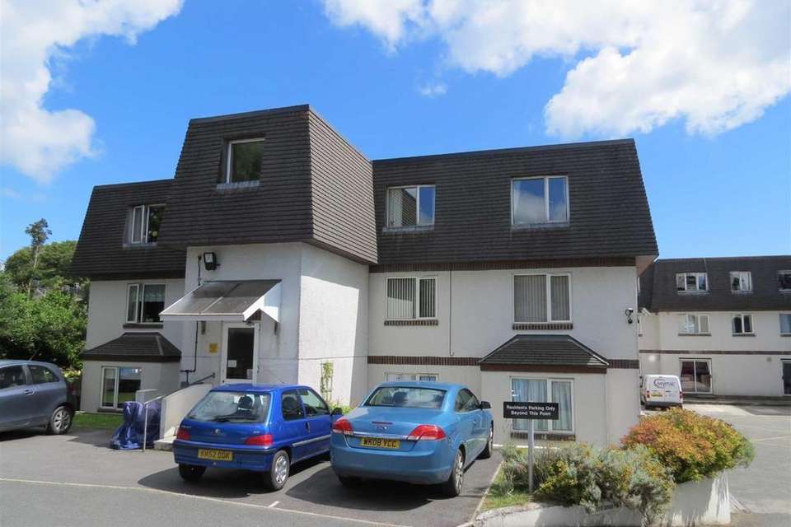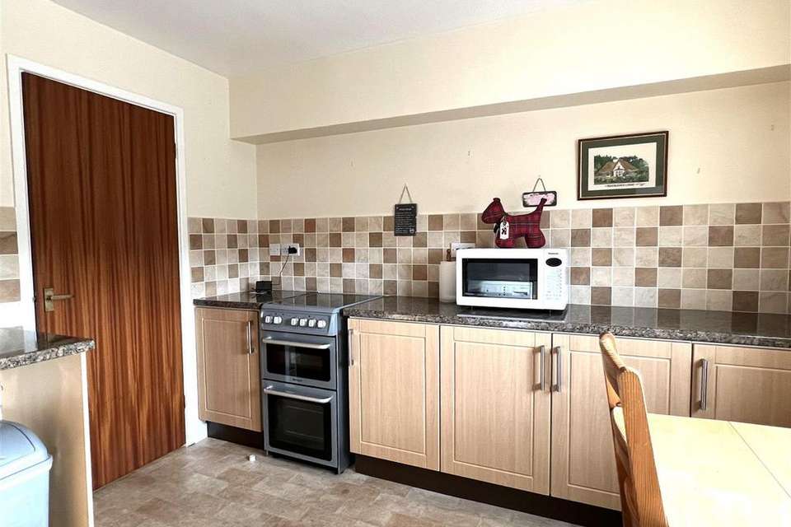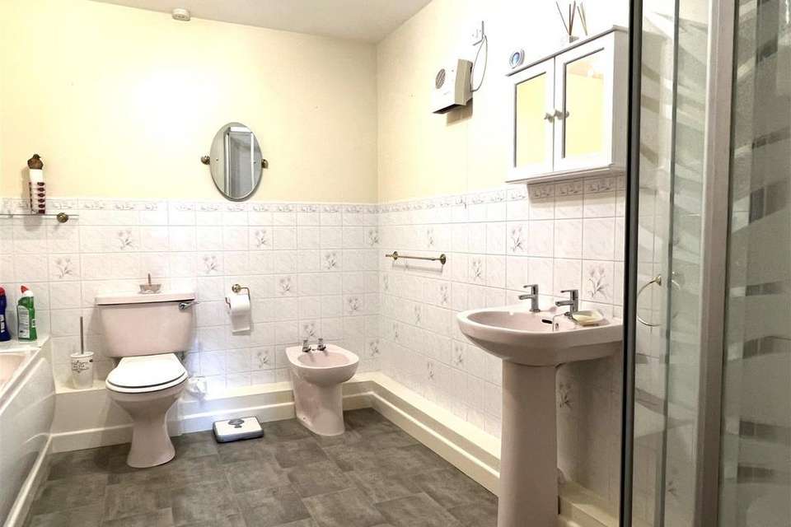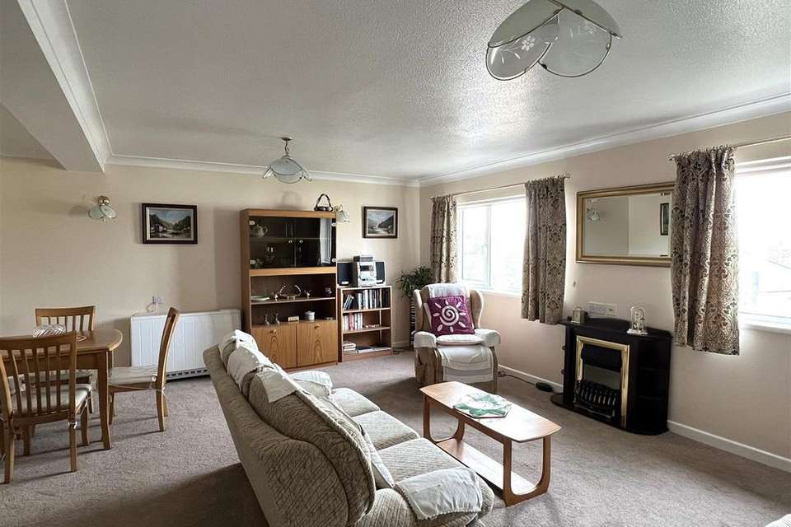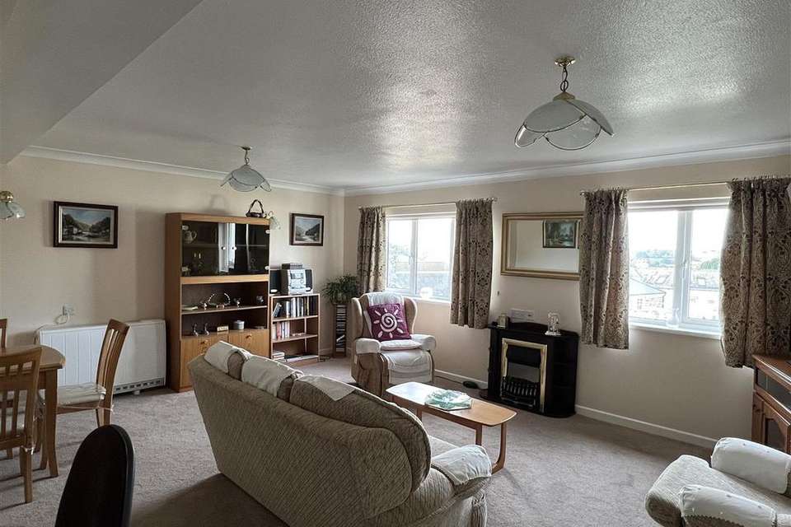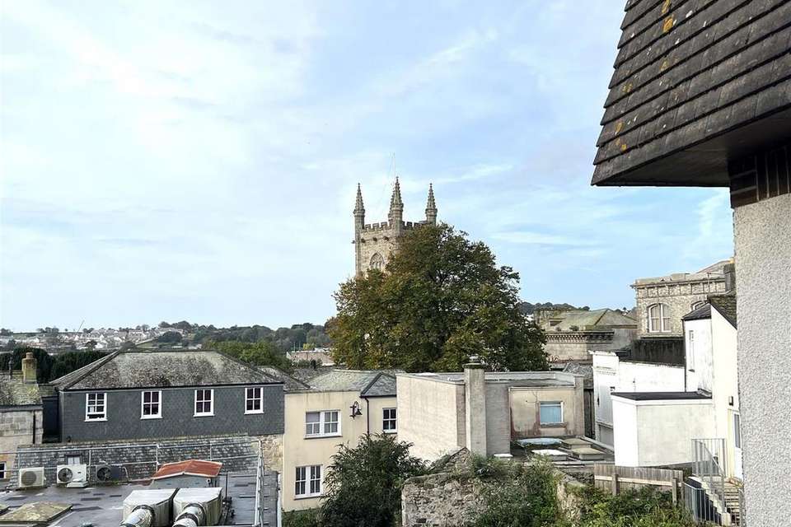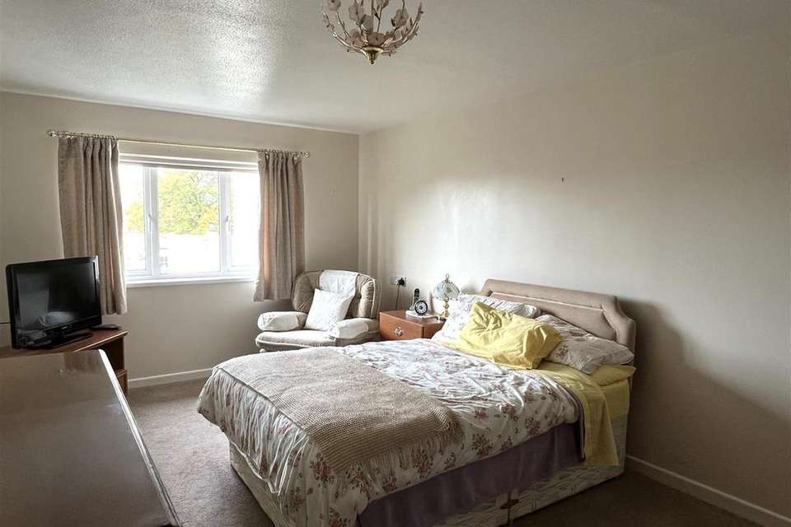1 bedroom flat for sale
Trevarthian Road, St. Austellflat
bedroom
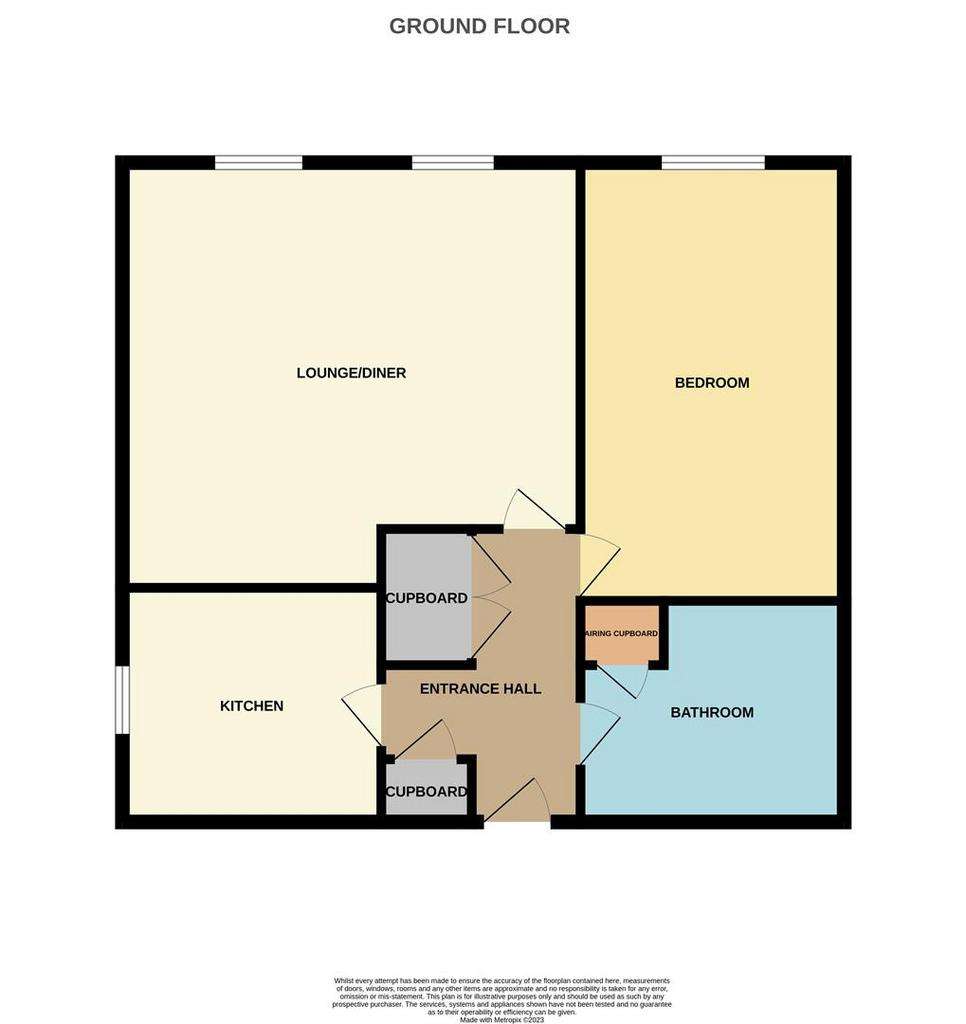
Property photos
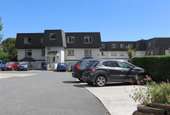
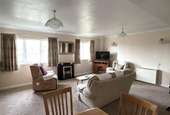

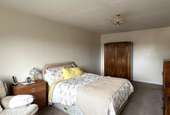
+9
Property description
* VIDEO TOUR AVAILABLE UPON REQUEST *
One of St Austell's popular lifestyle living complexes available to the over 55s and a short walk into the town centre and conveniently placed for both the bus and train station. A spacious and light, one double bedroom ground floor apartment. Well presented throughout and offers a lounge/diner, bathroom and kitchen. There is an entry phone system and within the complex there are guest facilities, communal lounge, fitness suite , laundry room plus a site manager. The Sycamores benefits from lift access. A viewing is highly essential to appreciate the size and convenient position of this CHAIN FREE apartment. Epc - C
St Austell town centre is situated within a short walking distance and offers a wide range of shopping, educational and recreational facilities. There is a mainline railway station and leisure centre together with primary and secondary schools and supermarkets. The picturesque port of Charlestown and the award winning Eden Project are within a short drive. The town of Fowey is approximately 7 miles away and is well known for its restaurants and coastal walks. The Cathedral city of Truro is approximately 13 miles from the property.
Directions: - From our St Austell Office, head to the end to Church Street, past the church and up onto the granite paved road towards the Iron bridge. Taking the next right into the retirement complex with visitor parking available. Through the communal doors and follow the corridor around the property.
The Accommodation - All measurements are approximate, show maximum room dimensions and do not allow for clearance due to limited headroom.
Communal entrance with entry telephone system and communal hallway leads to the front door.
The front door opens into a welcoming hallway with doors to all rooms. Double doors into storage cupboard with hanging rail and shelving above. Further additional cupboard. Door into:
Lounge/Diner: - 5.11m x 5.57m (16'9" x 18'3") - The feeling of space is further enhanced by the two double glazed windows with fitted roller blinds, enjoying views down to the town. Two electric heating units. Door into:
View -
Bedroom: - 3.27m x 5.54m (10'8" x 18'2") - Electric panel heater. Double glazed window with roller blind and with a similar outlook.
Bathroom: - 3.25m x 2.61m at maximum points (10'7" x 8'6" at m - This spacious bathroom comprises of coloured suite of low level WC, hand basin, bidet, bath and corner shower cubicle. Part tiled wall surround. Door into airing cupboard housing the water cylinder and slatted shelving.
Kitchen: - 3.16m x 3.05m (10'4" x 10'0") - Comprising a range of light wood fronted wall and base units. Complemented with roll top polished granite effect work surface with attractive tiled splash back. There are under unit spaces for white good appliances and there is a single stainless steel sink and drainer. Double glazed window to the side with roller blind. Finished with a tile effect floor covering.
Agents Notes: - The complex benefits from communal lounge, fitness suite, guest rooms, in house site manager. Service charge £1320.00 per annum. Ground Rent £20.00 per annum. Water (on site well) £170.00 per annum. Sewage £99.23 per annum.
Outside: - Communal gardens and parking.
Council Tax: A -
One of St Austell's popular lifestyle living complexes available to the over 55s and a short walk into the town centre and conveniently placed for both the bus and train station. A spacious and light, one double bedroom ground floor apartment. Well presented throughout and offers a lounge/diner, bathroom and kitchen. There is an entry phone system and within the complex there are guest facilities, communal lounge, fitness suite , laundry room plus a site manager. The Sycamores benefits from lift access. A viewing is highly essential to appreciate the size and convenient position of this CHAIN FREE apartment. Epc - C
St Austell town centre is situated within a short walking distance and offers a wide range of shopping, educational and recreational facilities. There is a mainline railway station and leisure centre together with primary and secondary schools and supermarkets. The picturesque port of Charlestown and the award winning Eden Project are within a short drive. The town of Fowey is approximately 7 miles away and is well known for its restaurants and coastal walks. The Cathedral city of Truro is approximately 13 miles from the property.
Directions: - From our St Austell Office, head to the end to Church Street, past the church and up onto the granite paved road towards the Iron bridge. Taking the next right into the retirement complex with visitor parking available. Through the communal doors and follow the corridor around the property.
The Accommodation - All measurements are approximate, show maximum room dimensions and do not allow for clearance due to limited headroom.
Communal entrance with entry telephone system and communal hallway leads to the front door.
The front door opens into a welcoming hallway with doors to all rooms. Double doors into storage cupboard with hanging rail and shelving above. Further additional cupboard. Door into:
Lounge/Diner: - 5.11m x 5.57m (16'9" x 18'3") - The feeling of space is further enhanced by the two double glazed windows with fitted roller blinds, enjoying views down to the town. Two electric heating units. Door into:
View -
Bedroom: - 3.27m x 5.54m (10'8" x 18'2") - Electric panel heater. Double glazed window with roller blind and with a similar outlook.
Bathroom: - 3.25m x 2.61m at maximum points (10'7" x 8'6" at m - This spacious bathroom comprises of coloured suite of low level WC, hand basin, bidet, bath and corner shower cubicle. Part tiled wall surround. Door into airing cupboard housing the water cylinder and slatted shelving.
Kitchen: - 3.16m x 3.05m (10'4" x 10'0") - Comprising a range of light wood fronted wall and base units. Complemented with roll top polished granite effect work surface with attractive tiled splash back. There are under unit spaces for white good appliances and there is a single stainless steel sink and drainer. Double glazed window to the side with roller blind. Finished with a tile effect floor covering.
Agents Notes: - The complex benefits from communal lounge, fitness suite, guest rooms, in house site manager. Service charge £1320.00 per annum. Ground Rent £20.00 per annum. Water (on site well) £170.00 per annum. Sewage £99.23 per annum.
Outside: - Communal gardens and parking.
Council Tax: A -
Interested in this property?
Council tax
First listed
Last weekEnergy Performance Certificate
Trevarthian Road, St. Austell
Marketed by
May Whetter & Grose - St Austell Bayview House, St Austell Enterprise Park Treverbyn Road, Carclaze, St Austell PL25 4EJPlacebuzz mortgage repayment calculator
Monthly repayment
The Est. Mortgage is for a 25 years repayment mortgage based on a 10% deposit and a 5.5% annual interest. It is only intended as a guide. Make sure you obtain accurate figures from your lender before committing to any mortgage. Your home may be repossessed if you do not keep up repayments on a mortgage.
Trevarthian Road, St. Austell - Streetview
DISCLAIMER: Property descriptions and related information displayed on this page are marketing materials provided by May Whetter & Grose - St Austell. Placebuzz does not warrant or accept any responsibility for the accuracy or completeness of the property descriptions or related information provided here and they do not constitute property particulars. Please contact May Whetter & Grose - St Austell for full details and further information.



